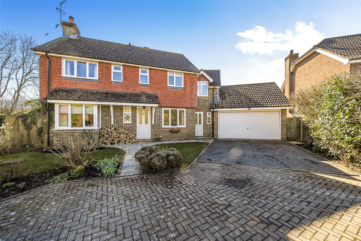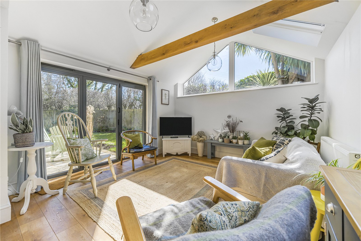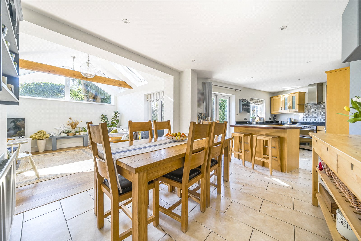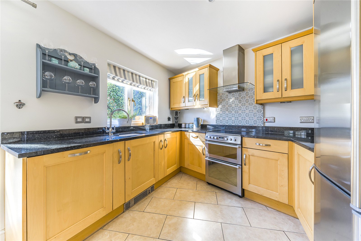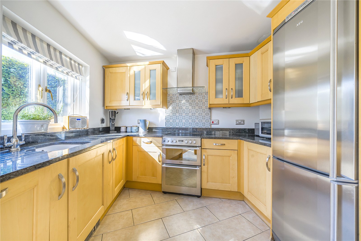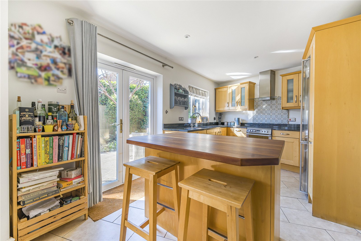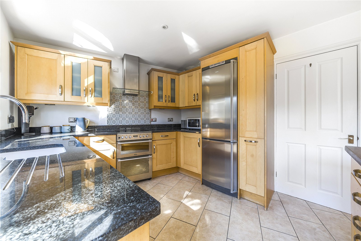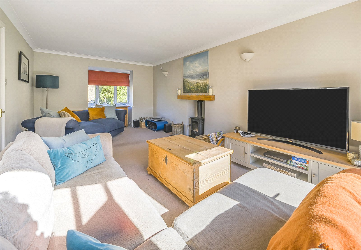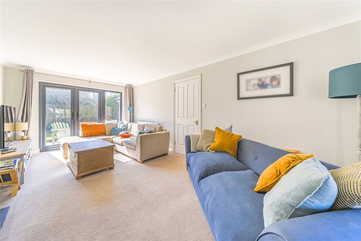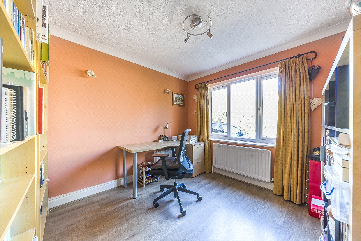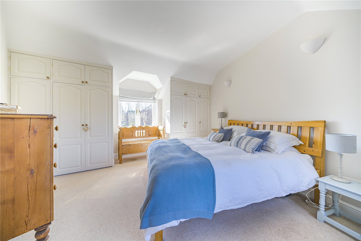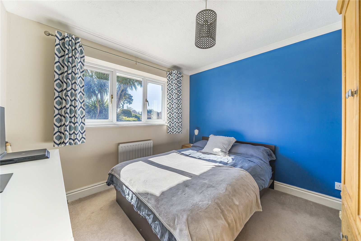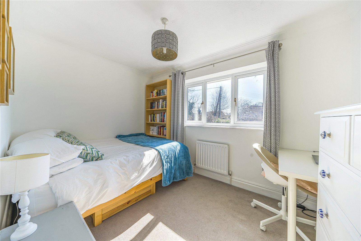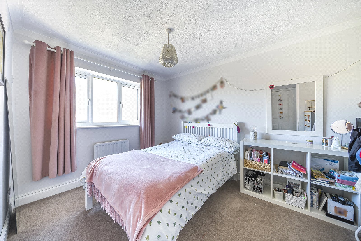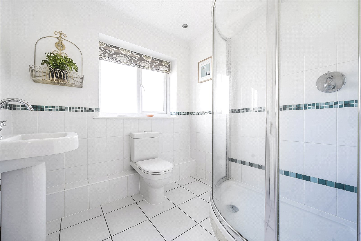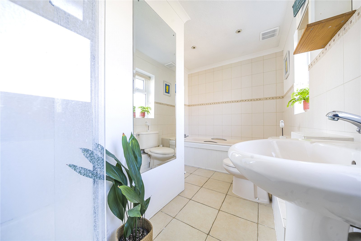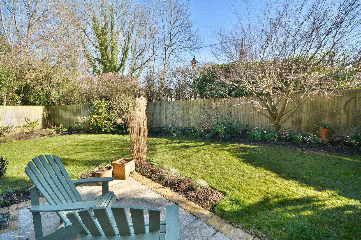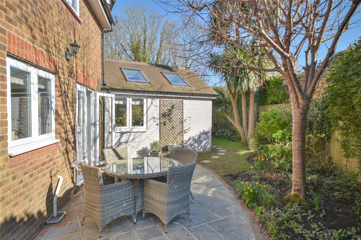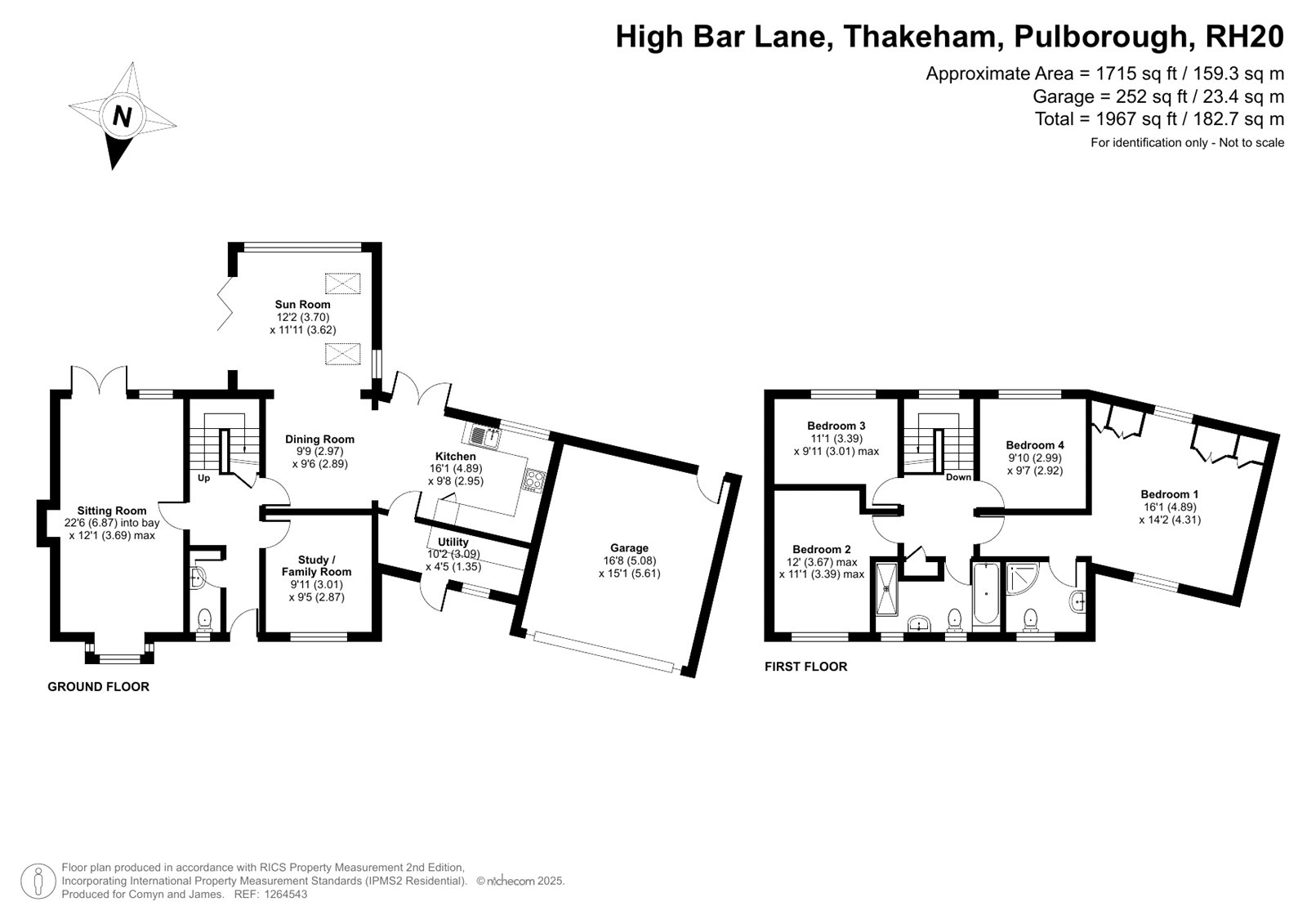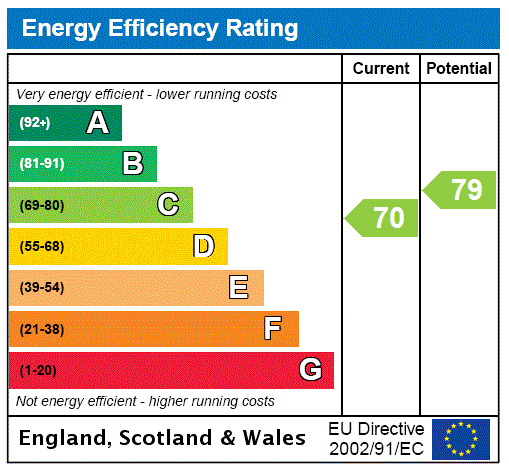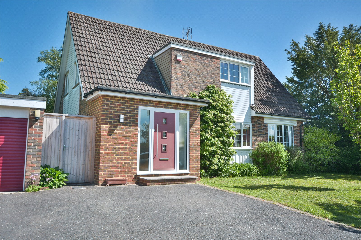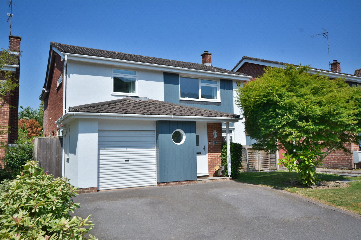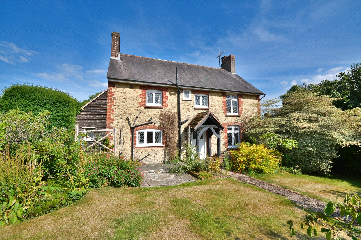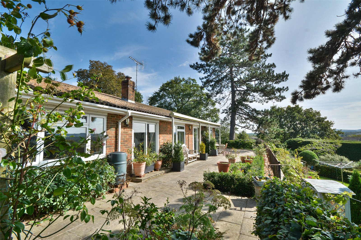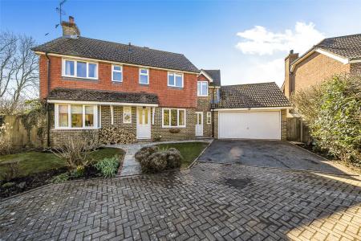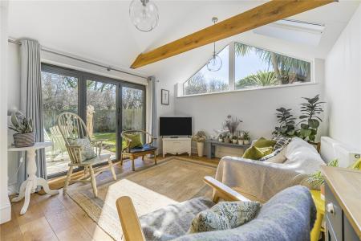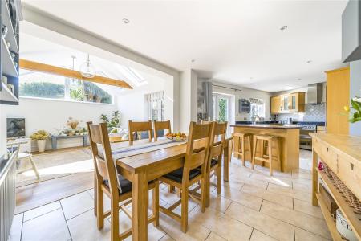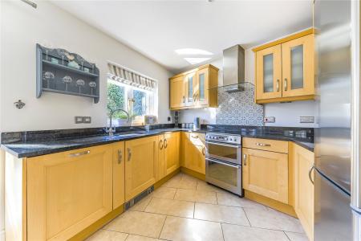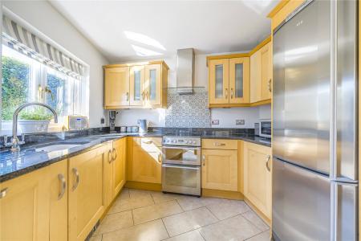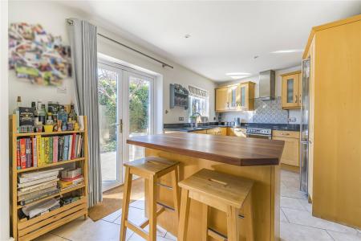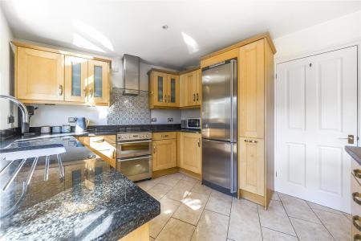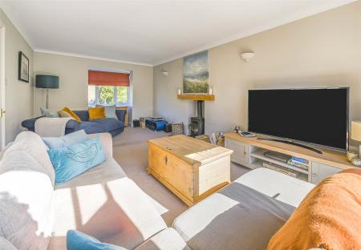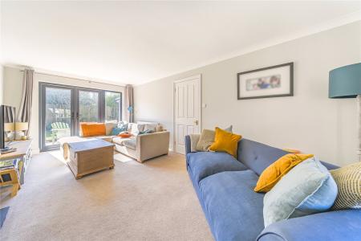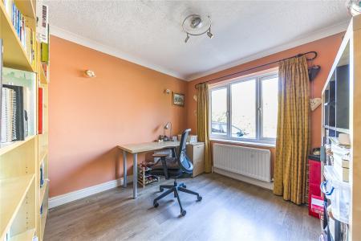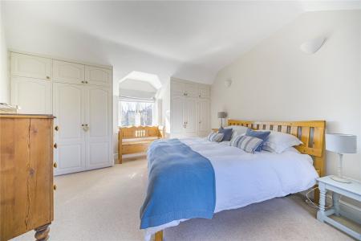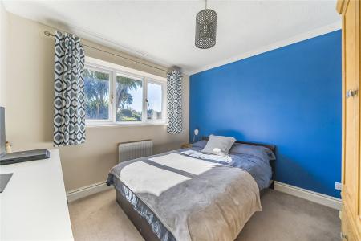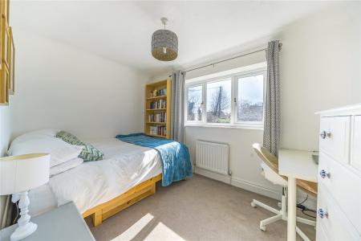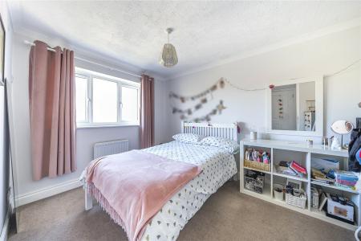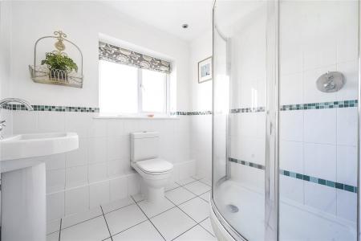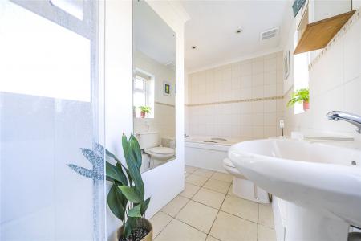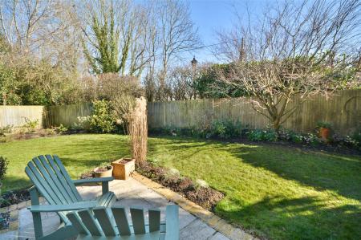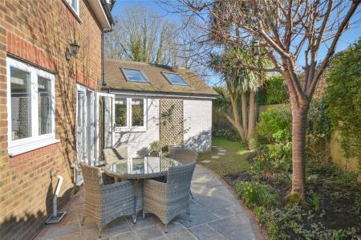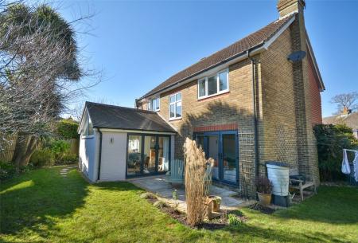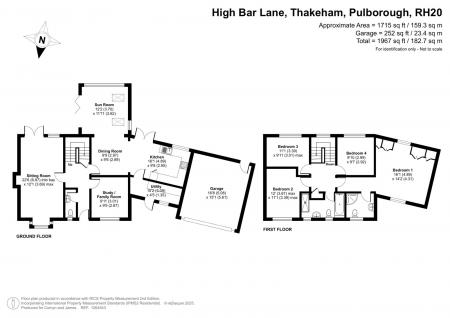4 Bedroom Detached House for sale in Thakeham
Boasting an impressive vaulted family room and open plan living space, this extended 4 bedroom family home enjoys a corner plot well placed for local amenities.
- Impressive Vaulted Sun Room
- Open Plan Entertaining
- 3 Reception Rooms
- 4 Bedrooms & 2 Bathrooms
- Garage and Drive
- Small Cul-de-Sac
- EPC Rating - C
- Council Tax Band - F
Description
Tucked away at the end of a small select cul-de-sac on the edge of this popular village, this is an extended and beautifully presented family home on a private corner plot. The accommodation is spacious and centred around a wonderful, bright , open plan entertaining space incorporating kitchen, dining room and a very impressive vaulted sun room / family room. There are 4 double bedrooms, a generous garage and a private rear garden. It is conveniently located for access to the village store/café, vets, pub, church and glorious walks. Nearby Kinsbrook vineyard with its café, restaurant and farm shop is 1.7 miles from the house.
Accommodation
Covered Porch with front door to
Reception Hall : Oak effect laminate flooring with stairs to first floor, cupboard with light and radiator.
Study/ Family Room : Good sized reception room ideal as study or playroom with laminate oak flooring, radiator, television point and light point.
Cloakroom : Comprising WC and wash hand basin with tiled floor, radiator and tiled shelf.
Sitting Room : A delightful dual aspect formal reception room with double doors opening into the garden. Fitted wood burning stove with hearth and bressummer, 2 radiators, television point, wall light points and deep bay.
Open Plan Kitchen / Dining Room / Sun Room : An impressive open plan entertaining space opening into a wonderful vaulted sun room.
Kitchen Area : Comprehensively fitted with a matching range of wall and base units with built-in dishwasher and featuring drawers, glazed display cupboards, pull out racks, and carousel units. Spaces for fridge freezer and cooker, superb island unit with storage and breakfast bar, and matching cornice and pelmet. Good range of granite work tops with inset 1 and ½ bowl sink unit, stainless steel cooker hood and tiled floor. Outlook to garden and doors to terrace and utility room. Open through to
Dining Area : Tiled floor with radiator, space and for dining suite and sideboard and delightful outlook to the sun room and garden. Through to:
Striking Vaulted Sun Room : A bright, wonderful family space with triple aspect, feature triangular flank windows and bi-fold doors opening to the terrace and garden, Oak floor, velux windows, radiator and wall lights.
Utility Room : Worktop and wall unit with spaces for washing machine and dryer, tiled floor, space for coats and door to outside.
First Floor
Half landing with flank window and Landing with airing cupboard.
Vaulted Bedroom 1 : Superb main suite with striking vaulted ceiling with 2 double and 2 single wardrobes. Radiator and wall lights. Door to :
En-suite Shower Room : Corner shower enclosure, WC and wash hand basin with part tiled walls and ladder radiator.
Bedroom : Double bedroom with radiator light point and space for wardrobes.
Bedroom : Double bedroom with radiator, light point, outlook to garden and space for wardrobes.
Bedroom : Double bedroom with radiator and light point. Space for wardrobes.
Bathroom : Comprising bath and corner double width shower enclosure, WC and wash hand basin. Part tiled walls, tiled floor and radiator.
Outside
Garage : Double up and over door, light and power, rear door and pitched roof allowing storage.
Parking : To the front of the property there is a driveway for parking which is approached at the very end of this small cul-de-sac.
Electric Car Charging Point
Garden : The garden lies at the rear and comprises a formal lawn with well stocked beds and well screened borders with a paved sun terrace for seating. The garden wraps around the sun room with a paved patio and this leads to a second terrace off the kitchen bordered by beds and hedging. The garden continues via a path to the side of the house where there is a gate for access out to the front.
Situation: The property is at the end of a small cul-de-sac on the edge of this popular village within 0.3 mile of a local shop/café, village hall, recreation and cricket ground and vets.
Thakeham is a village and civil parish located north of the South
Important Information
- This is a Freehold property.
Property Ref: 50520_PUL250053
Similar Properties
4 Bedroom Detached House | From £725,000
Tucked towards the end of a small enclave of stylish homes, this is a beautifully presented 4 bedroom house with built-i...
Heathfield Copse, West Chiltington, Pulborough, West Sussex, RH20
3 Bedroom Detached House | Offers Over £700,000
A charming proeprty with a beautifully presented interior, tuckead away a spacious, secluded plot in a highly regarded p...
Broomfield Drive, Billingshurst, West Sussex, RH14
4 Bedroom Detached House | Offers Over £700,000
An outstanding 4 bedroom family home of just under 2000 sq ft, beautifully presented with garden room and a large seclud...
Church Place, Pulborough, West Sussex, RH20
4 Bedroom Detached Bungalow | £750,000
Boasting bright and flexible family accommodation in a delightful, well screened plot with views of the church – co...
Broadford Bridge Road, West Chiltington, Pulborough, West Sussex, RH20
3 Bedroom Detached House | Offers Over £750,000
Set in 0.35 acre in the heart of conservation area in the old village of West Chiltington, this is a charming Grade II L...
Rectory Lane, Pulborough, West Sussex, RH20
3 Bedroom Detached Bungalow | £750,000
A splendid, spacious bungalow in a prime village location enjoying elevated panoramic views to The South Downs – lo...
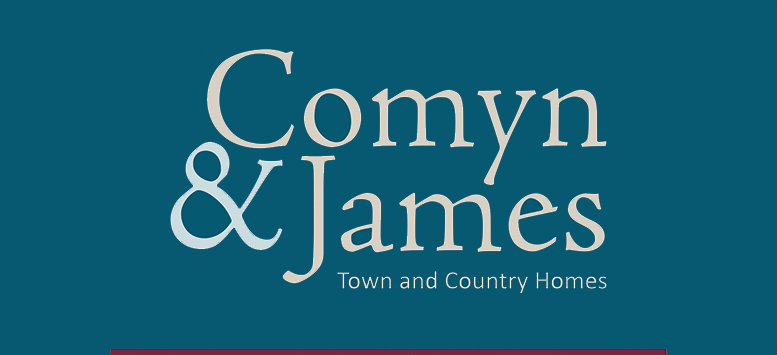
Comyn & James (Pulborough)
143 Lower Street, Pulborough, West Sussex, RH20 2BX
How much is your home worth?
Use our short form to request a valuation of your property.
Request a Valuation
