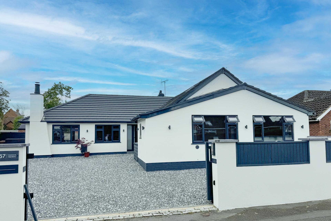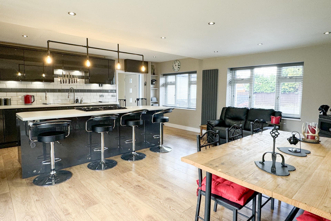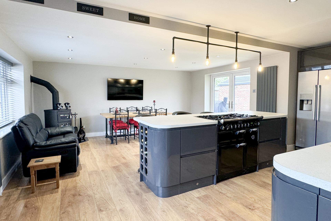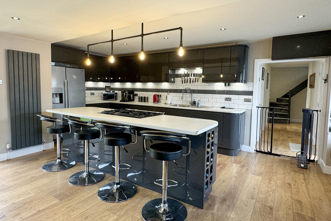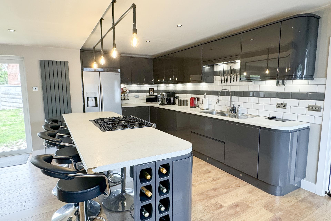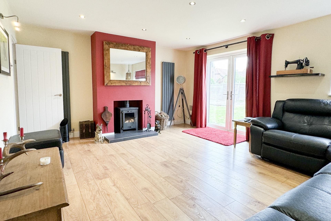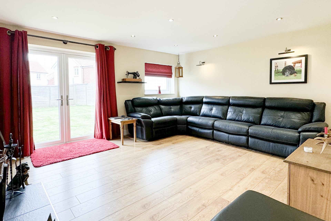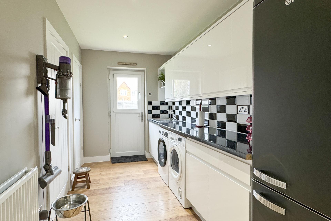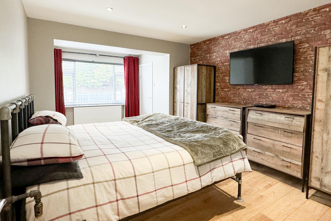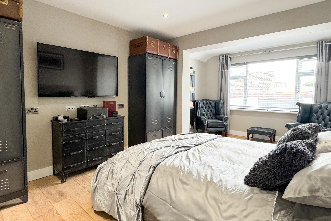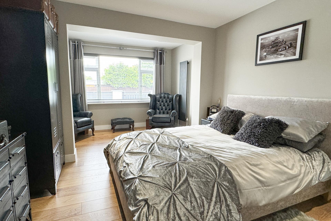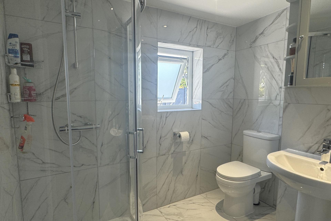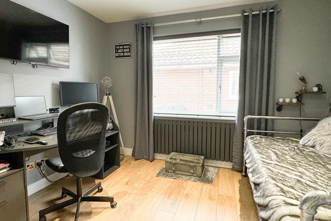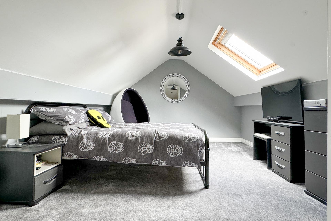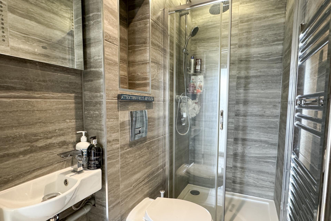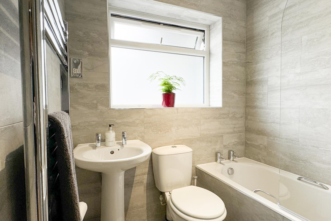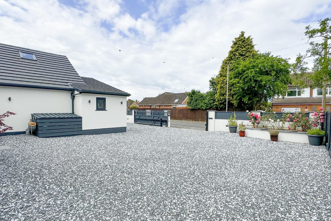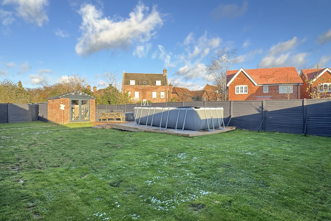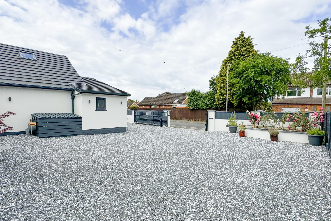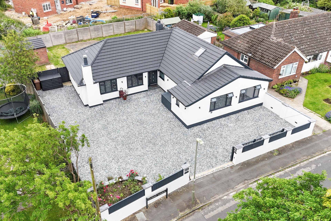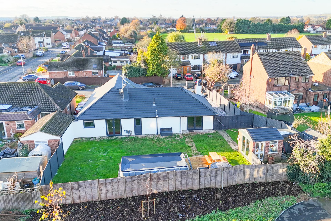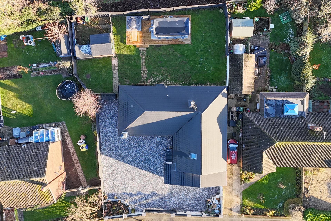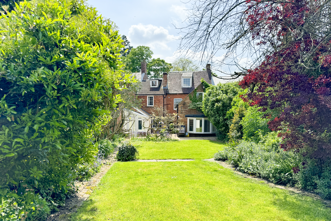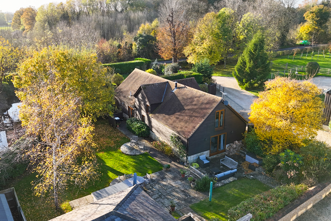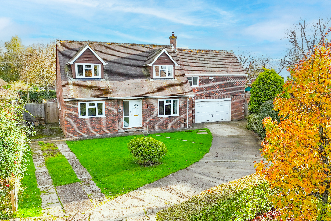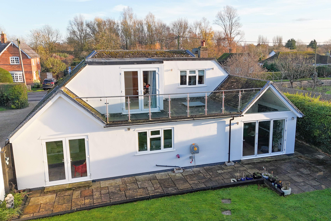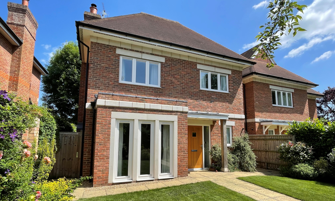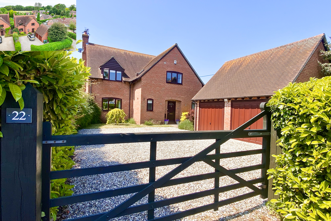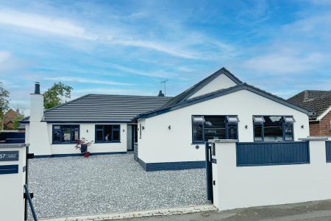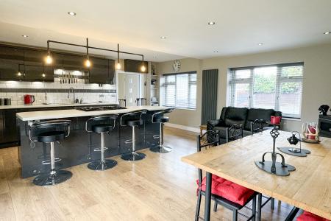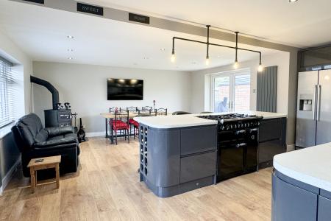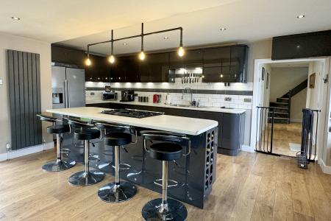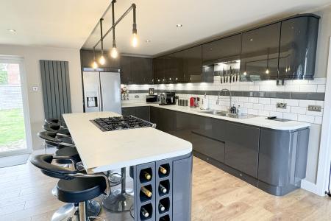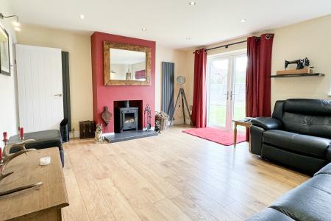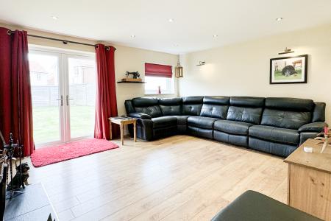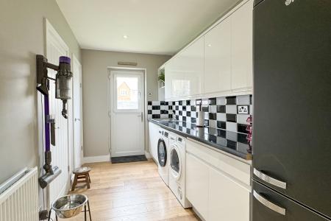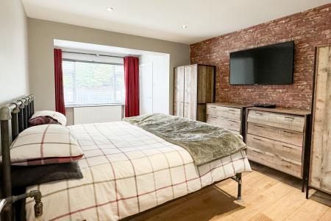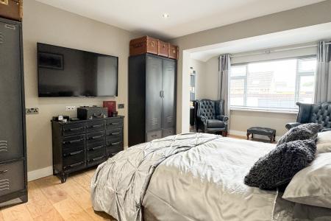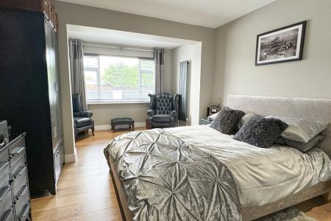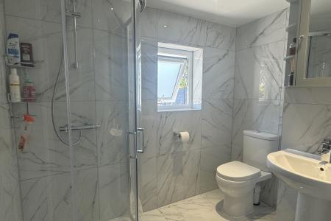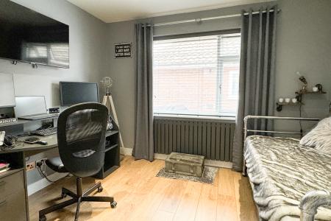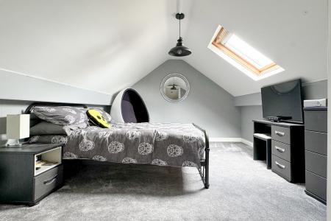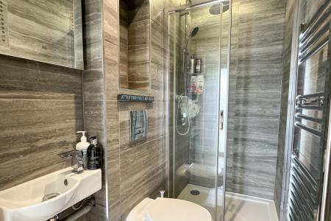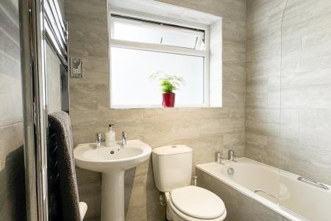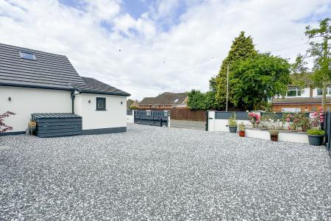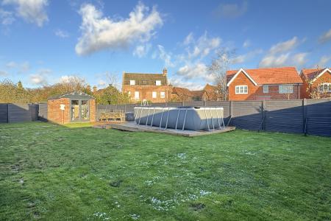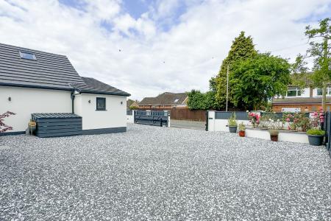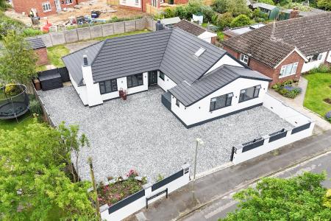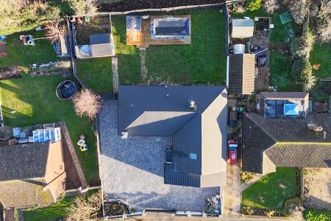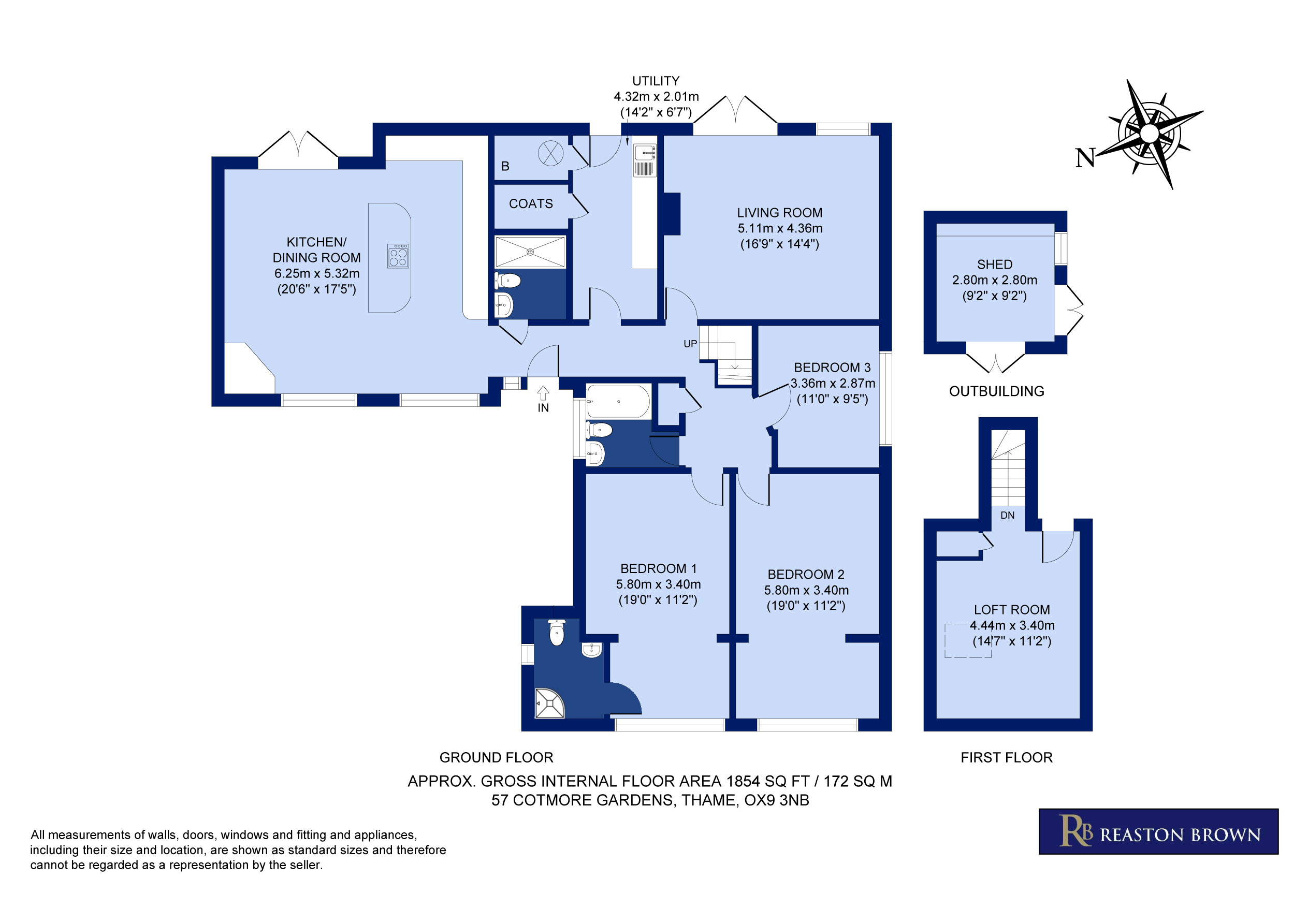- Spacious Detached Property
- In Excess of 1850 Sq Ft.
- Scope To Extend STPP
- New Windows and Roof
- Quiet & Sought After Location
- Ample of Parking
- Within Walking Distance To Amenities
3 Bedroom Detached Bungalow for sale in Thame, Oxfordshire
Upon entering through the electric gates, you are greeted by a newly gravelled large front garden, perfect for accommodating multiple vehicles. The garden features a charming rose garden at the front, with convenient storage for bins and logs. The property has been recently rendered and boasts a new roof and new windows.
Inside, you will find a spacious open plan kitchen adorned with modern appliances and ample counter space, featuring high gloss units and warm spotlight lighting. The kitchen is equipped with a five-point range-style cooker and has ample space for an American-sized freezer. Integrated appliances, including a dishwasher, add to the kitchen's functionality. Double doors lead out to the back garden, creating a seamless indoor-outdoor living experience. The kitchen area is spacious enough for a large dining table and a sofa and benefits from a cooking stove/log burner.
The utility room has high gloss white units which provide ample storage, with space for a washing machine, tumble dryer, dishwasher and an extra fridge freezer. There are convenient cupboards, including a heated coat and boot storage area and a stable door which opens to the garden.
The living area boasts a stylish decor in neutral tones, centred around a log burner set against a striking red feature wall adorned with slate accents. Double doors open directly onto the garden.
The master bedroom features brick wallpaper, neutral decor, with a front-facing aspect and an en-suite bathroom*. Bedroom two is spacious and front-facing with light grey décor. Bedroom three is currently used as a large office.
The newly decorated bathroom includes a white bath, toilet, sink, and a rainfall shower, with grey slate marble-style wall tiles and floor tiles, and a heated towel rail. This floor is completed with a cloakroom that features a shower unit equipped with a power shower.
Upstairs, the loft room which is currently used as bedroom has a velux window and newly laid carpet.
The large rear garden is a blank canvas with a brick-style outbuilding with electric, ideal for conversion into an outdoor office or home gym. The garden is mainly laid to grass with a central patio area, perfect for letting your imagination run wild.
EPC: D Council Tax: E Freehold
Situation
Thame is vibrant market town situated on the Oxon/Bucks borders, much enjoyed by its inhabitants. There are many independent shops, delicatessens, and a Waitrose. Thame is steeped in history, with beautiful buildings and medieval churches. On the social side it has award winning bars and restaurants, you could have breakfast at Black Goo or a pleasant lunch at the Eight Bells and dinner at the Thatch. Thame also has a health centre and a cottage hospital, sports facilities, and excellent schooling, including a Catholic school, Church of England school and the sought after Lord Williams secondary school. There is also access to the grammar schools in Buckinghamshire. London Marylebone can be reached in 34 minutes via Haddenham & Thame Parkway Station and M40 junction 7 for access to London, Birmingham and the Northern Networks is nearby. Thame also has a good bus service to Oxford, Aylesbury, and the neighbouring villages, which have walks, country pubs and beautiful scenery through the Chiltern Hills.
The property comprises the following with all dimensions being approximate only. Please note that Reaston Brown has not tested appliances or systems and no warranty as to condition or suitability is confirmed or implied.
Any prospective purchaser is advised to obtain verification from their Surveyor or Solicitor.
Important Information
- This is a Freehold property.
Property Ref: cotg
Similar Properties
5 Bedroom House | Guide Price £850,000
Five Bedroom House with Expansive Living Space & Built-in Business Potential or Transform into One Grand Residence Situa...
4 Bedroom Barn Conversion | Guide Price £850,000
This Stunning Barn Conversion Blends Traditional Architecture with Contemporary Design. Featuring Four Bedrooms, Spaciou...
5 Bedroom Detached House | Guide Price £840,000
This Impressive 2,336 Sq Ft Family Home Features A Spacious Kitchen/Diner, Four Bedrooms, A Large Garden With Patio, Amp...
5 Bedroom Detached House | Guide Price £865,000
A Beautifully Converted Four / Five Bedroom Home Blending Contemporary Design With Timeless Charm, Featuring Spacious Li...
4 Bedroom Detached House | Guide Price £875,000
A Custom Built Four Bedroom Detached House With Open Plan Kitchen/Diner, Utility Room, Drawing Room, Downstairs Cloakroo...
4 Bedroom Detached House | Guide Price £895,000
A Substantial Detached Four Bedroom Family Home, With Three Bath/Shower Rooms, Four Reception Rooms, Generous Landscaped...

Reaston Brown (Thame)
94 High Street, Thame, Oxfordshire, OX9 3EH
How much is your home worth?
Use our short form to request a valuation of your property.
Request a Valuation
