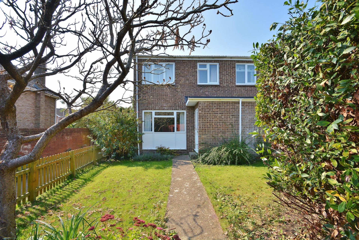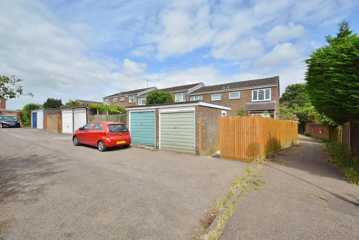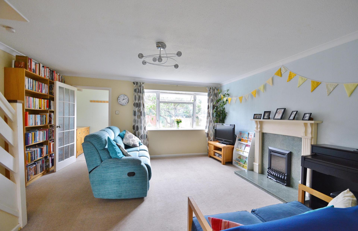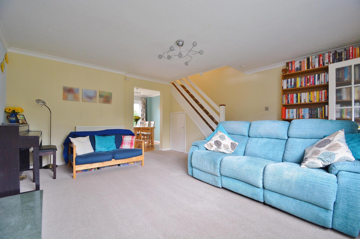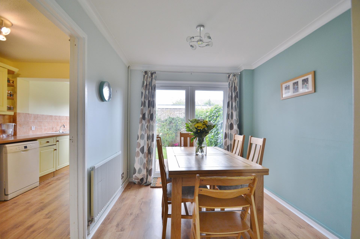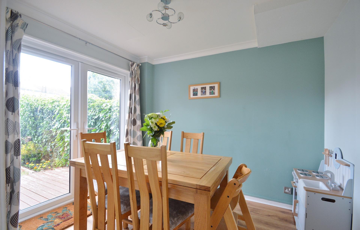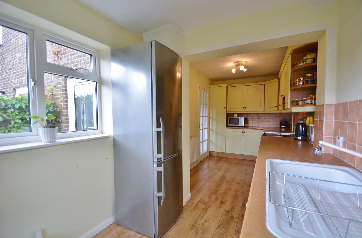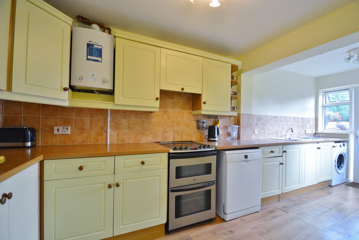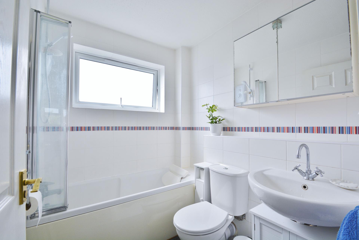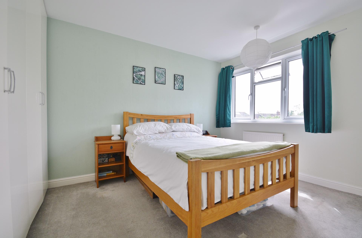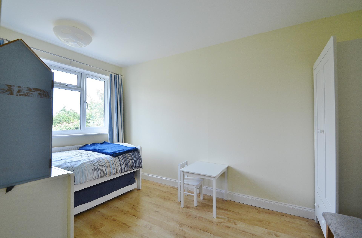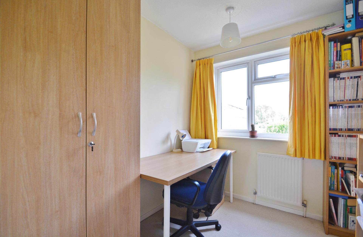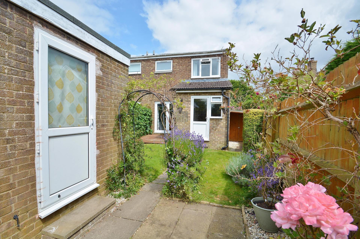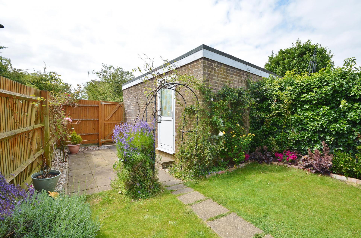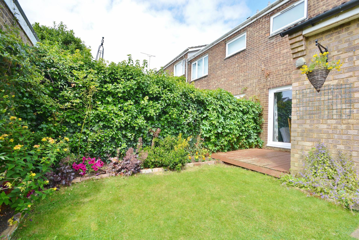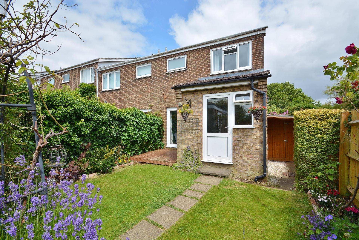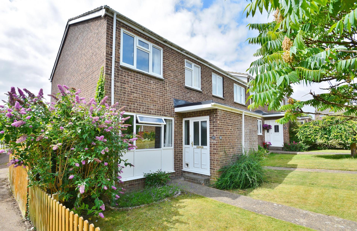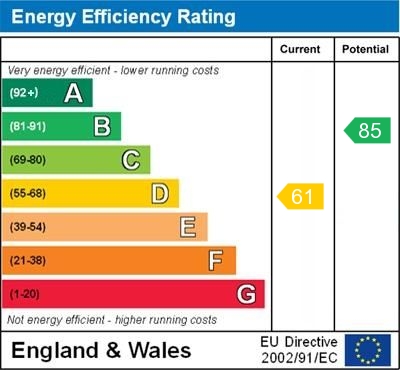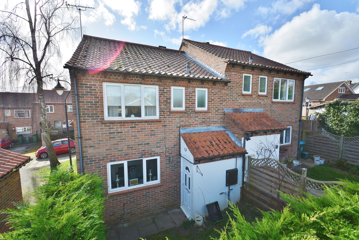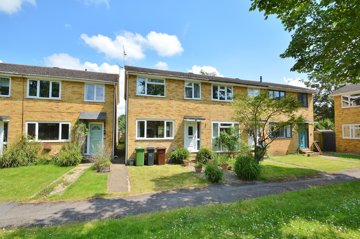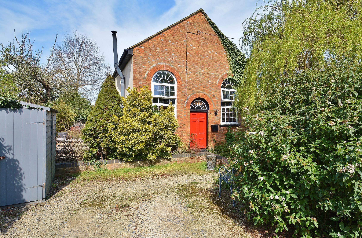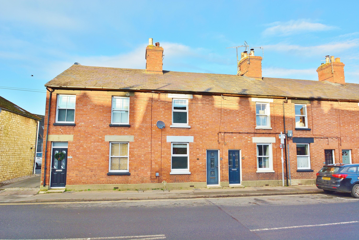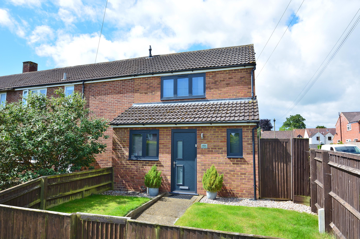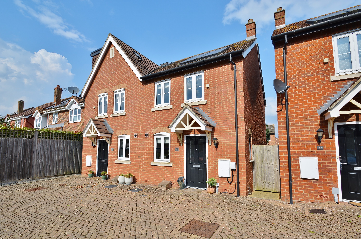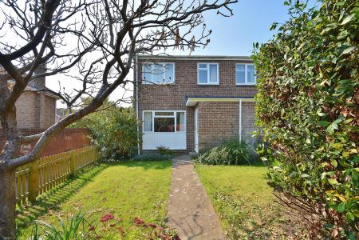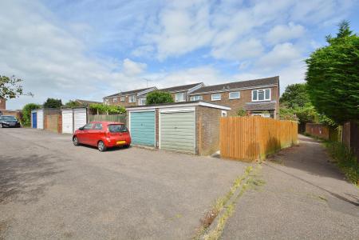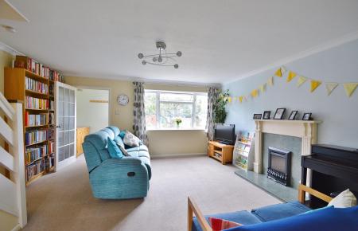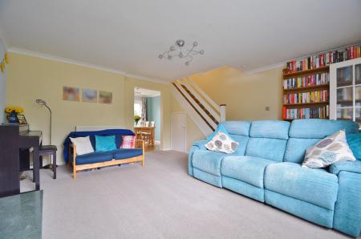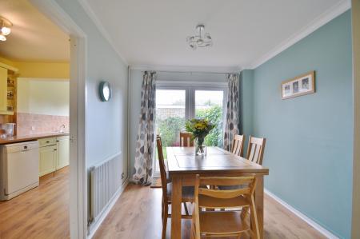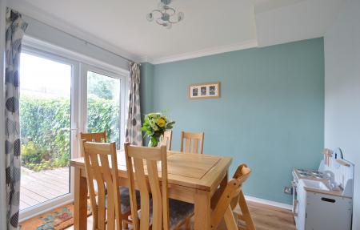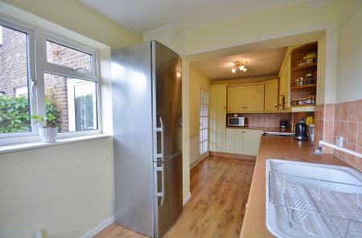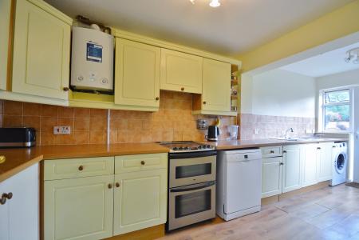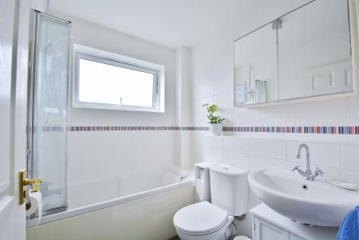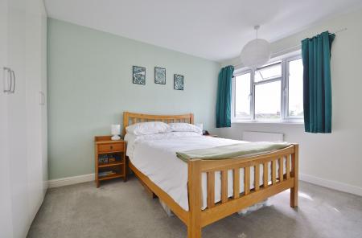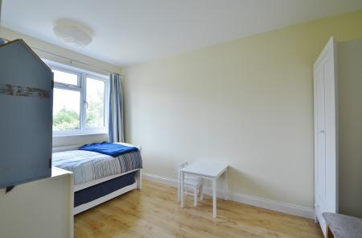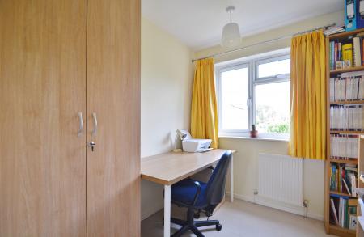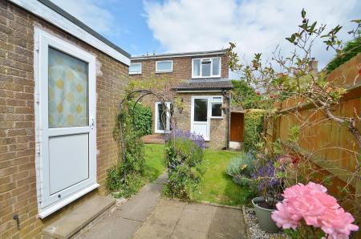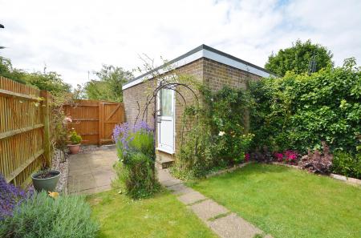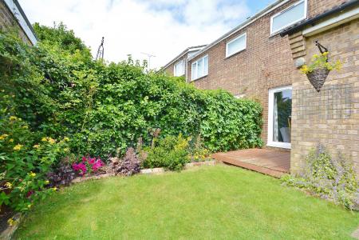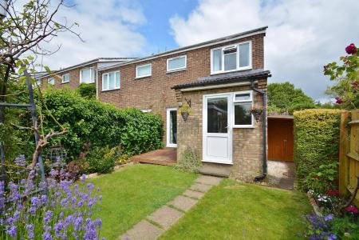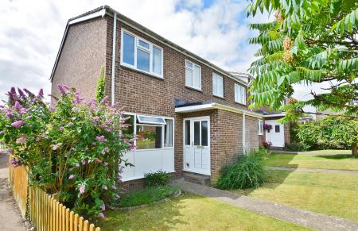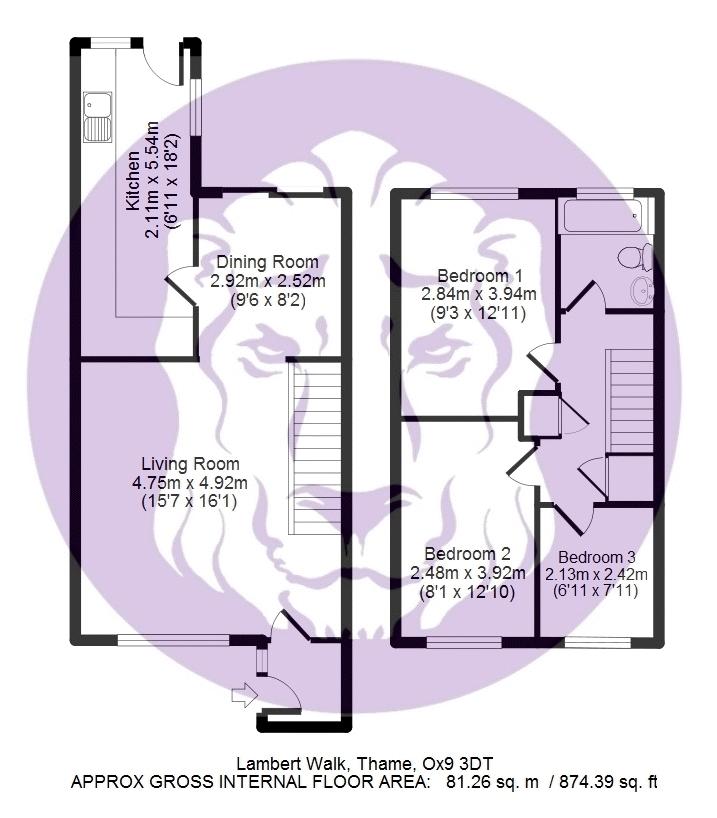- Three Bedrooms & Two Reception Rooms
- Garage to Rear
- Short Walk to Town Centre
- West Facing Rear Garden
- Extended Kitchen
- Freehold / Council Tax C / EPC D
- Short Walk To Barley Hill School
- Traffic Free To Front, Vehicle Access to Rear
3 Bedroom End of Terrace House for sale in Thame
Well-presented family home in a popular and quiet residential area, just a 9 minute walk to the town hall and 8 minutes to Barley Hill School. Featuring bright and inviting accommodation, including a living room, separate dining room with French doors opening onto the back garden. These doors, and the upstairs windows, were replaced in 2022. There is an extended kitchen to the rear, also with access to the garden. On the first floor, there are two double bedrooms and one single bedroom, along with a modern family bathroom. The property has mains gas central heating, with a new Worcester Bosch boiler installed in 2020 and still under warranty. There is storage in the loft, which is partially boarded and recently insulated in line with modern industry standards (240mm), and the water tank was replaced in 2023.
Externally, the property enjoys a traffic-free front with an open-plan garden. The rear garden is laid to lawn, featuring a paved patio area, storage shed, and a gate leading to the back. There is also a door into the single garage, with parking possible immediately behind.
This charming family home offers a perfect blend of comfort and convenience. Viewing is highly recommended.
About Thame
Thame is a bustling market town surrounded by beautiful countryside with many walks, including the Phoenix Trail. Thame spreads out from the historic market place and there are numerous high quality independent shops including butchers, bakers and delicatessens, in addition to Waitrose and the usual chains. There are weekly markets and other amenities include: the sports centre, Lord Williams Secondary School and a variety of restaurants and pubs. Haddenham Parkway Station is less than three miles from the town centre and the M40 is under 10 minutes’ drive.
Material Information
Tenure - Freehold
Council Tax Band - C
Broadband - FTTC (fibre to the cabinet)
Parking - Garage
Sewerage - Mains
Heating - Mains Gas Central Heating
Please note that, as is common for building of this age, some of the ceiling finishes contain asbestos.
Council tax information is sourced directly from the council & government database. Tenure information and any associated charges are provided to the best of our vendor’s knowledge. Type of broadband is sourced from the 'Openreach fibre checker' website and indications on available internet speeds and mobile phone coverage can be found using Ofcom's 'mobile & broadband checker'. Please seek independent legal advice for clarification.
Important Information
- This is a Freehold property.
Property Ref: EAXML11053_12503798
Similar Properties
3 Bedroom House | Asking Price £375,000
This well presented three-bedroom semi-detached home is ideally located just a short stroll from the picturesque village...
3 Bedroom End of Terrace House | Asking Price £375,000
Nestled on Hopton Road, this charming property offers a tranquil and safe environment, fronting onto a pedestrianised op...
1 Bedroom House | Asking Price £375,000
A unique and beautifully converted chapel offering a stylish, detached open-plan home with a private courtyard-style gar...
2 Bedroom House | Asking Price £380,000
A well-presented Victorian terraced home located just a short walk from the town centre, schools, and parks . The proper...
2 Bedroom End of Terrace House | Asking Price £380,000
This is an individually designed end terrace two double bedroom home, built just 12 years ago and presented in excellent...
2 Bedroom House | Asking Price £389,500
A beautifully presented two-bedroom semi-detached home located just a short walk from both the town centre, The Phoenix...

White Lion Residential (Tetsworth)
High Street, Tetsworth, Oxfordshire, OX9 7AS
How much is your home worth?
Use our short form to request a valuation of your property.
Request a Valuation
