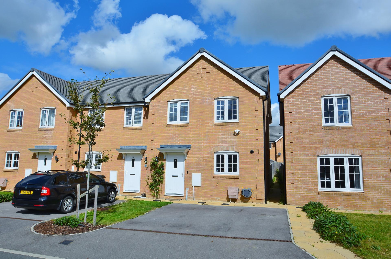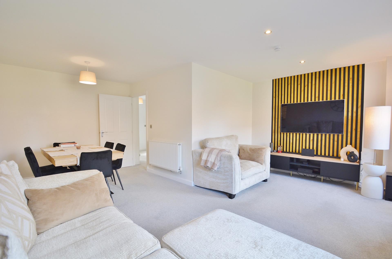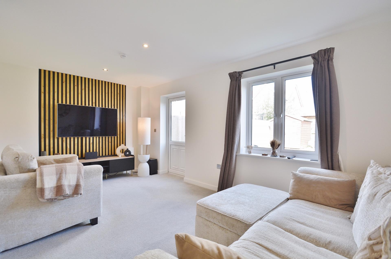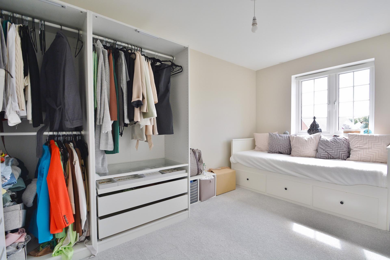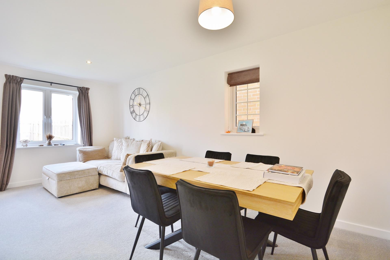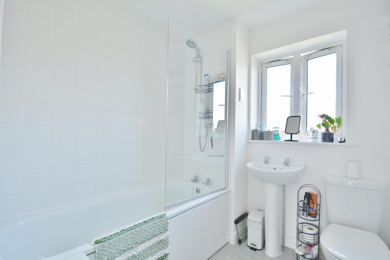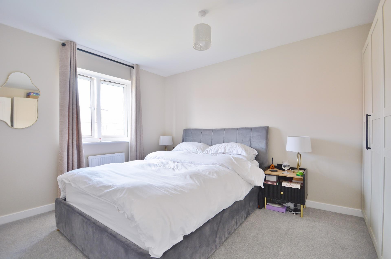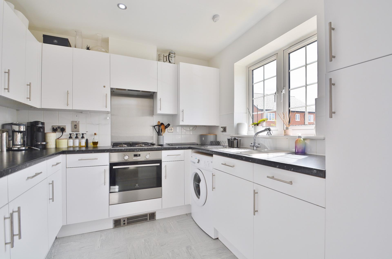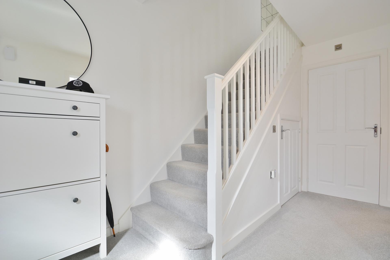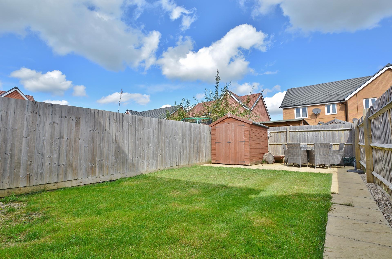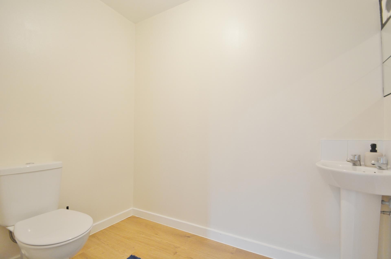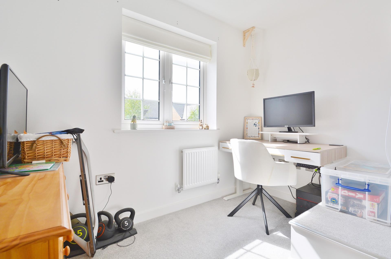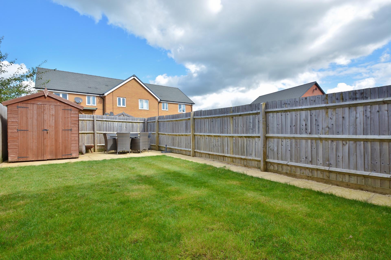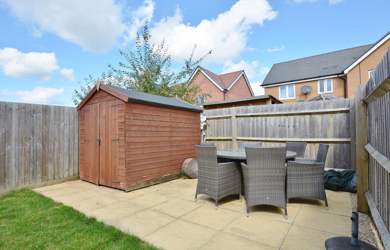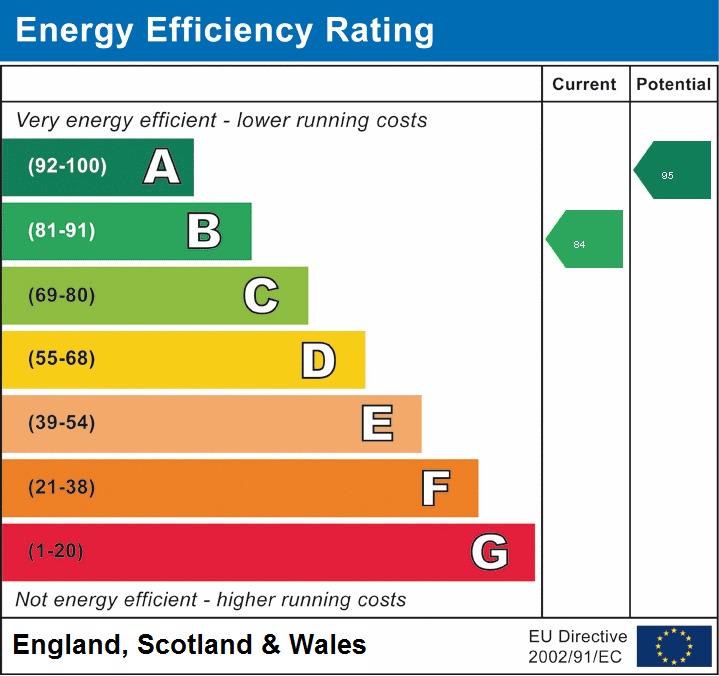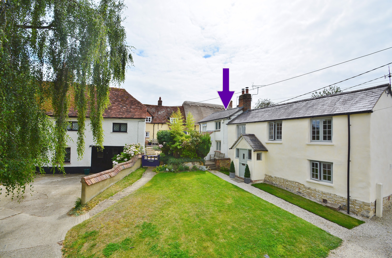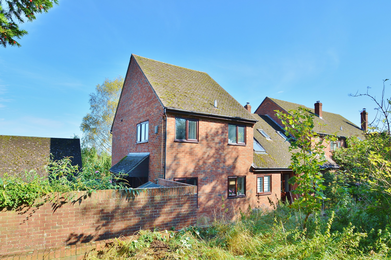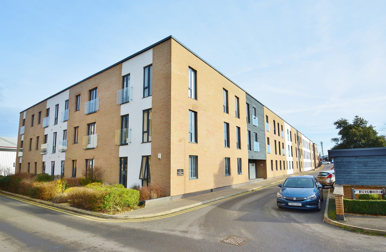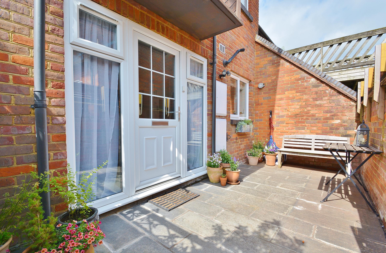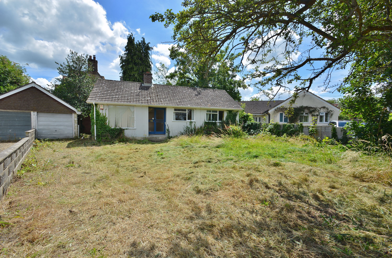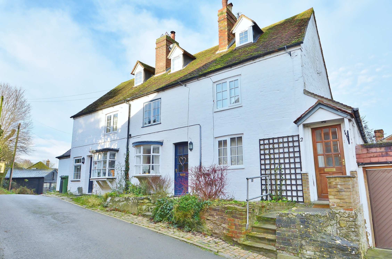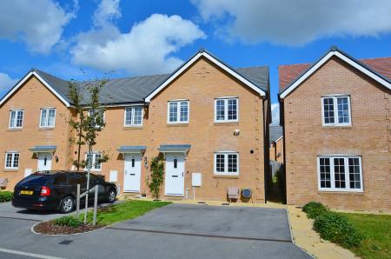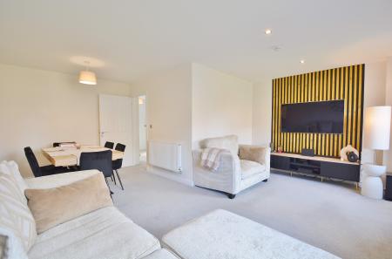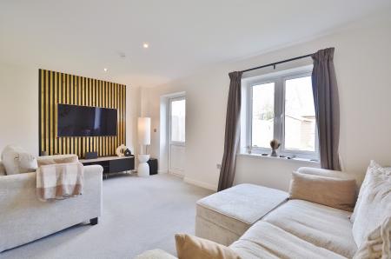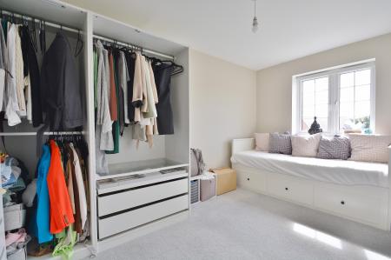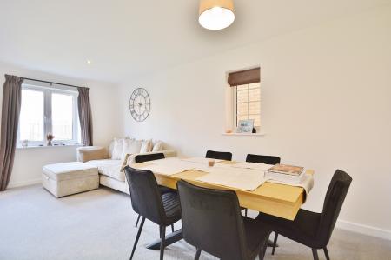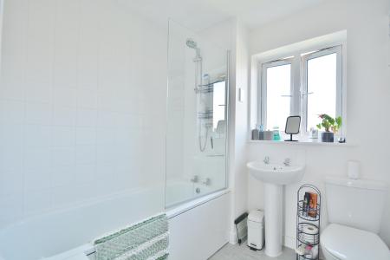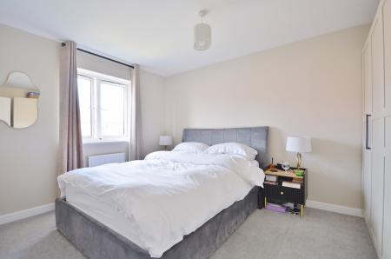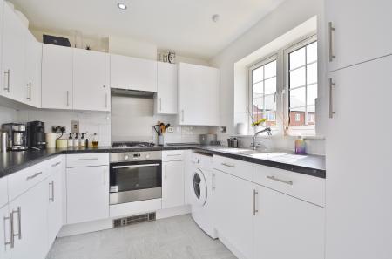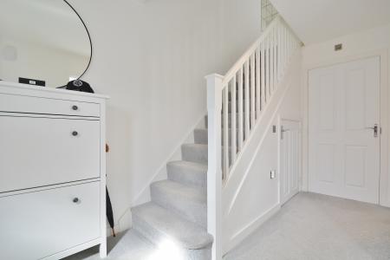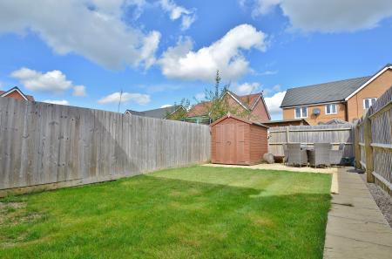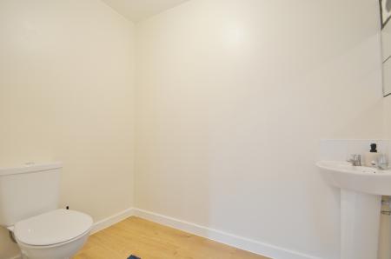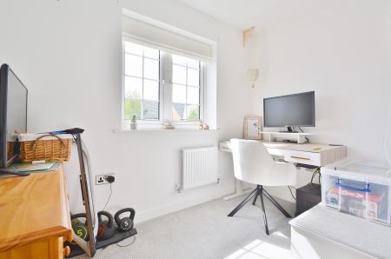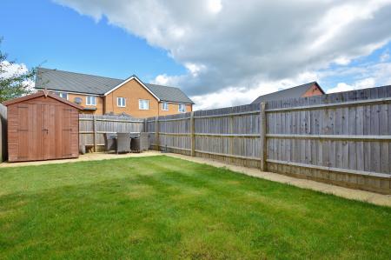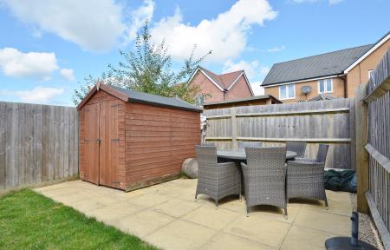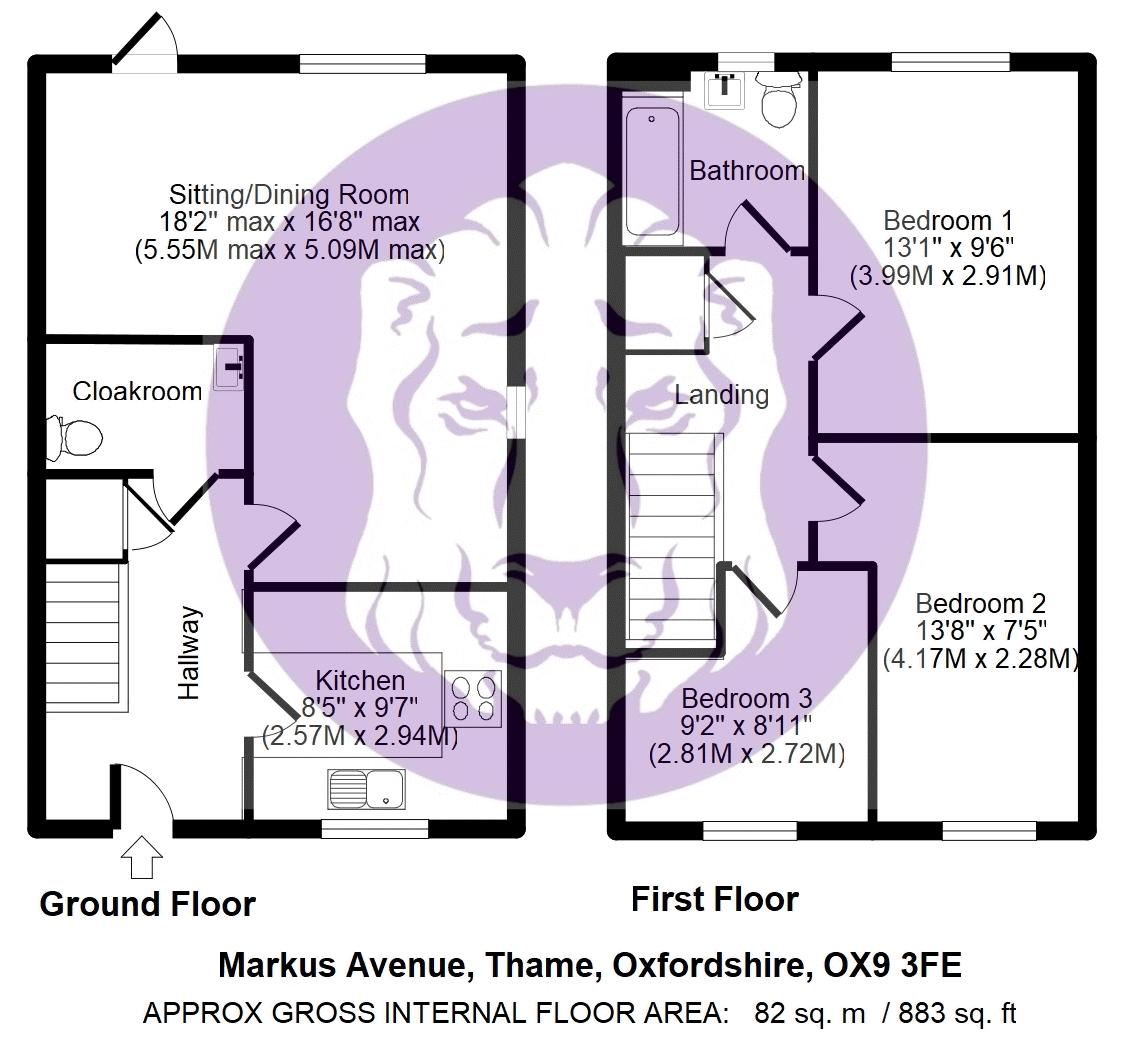- Shared Ownership Opportunity
- Three Bedroom End of Terrace
- Price Reflects 60% Share
- Off Road Parking for 2 Cars
- Leasehold / Council Tax Band D / EPC Rating B(84)
- Well Presented Throughout
- Available with No Onward Chain
- Large Downstairs Cloakroom
3 Bedroom End of Terrace House for sale in Thame
A three-bedroom home set on the popular Sycamore Rise development to the south of the town centre. The property is offered to the market on a shared ownership basis and can be staircased if required. For further information about a shared ownership purchase please contact us. The home offers an entrance hall, kitchen to the front, large downstairs cloakroom and a well-proportioned L-shaped sitting/dining room to the rear. Upstairs are two double bedrooms a further third single room and the three piece family bathroom. The private enclosed rear garden is laid to lawn, has a patio and garden shed. To the front is off road parking for two vehicles.
About Thame
Thame is a bustling market town surrounded by beautiful countryside with many walks, including the Phoenix Trail. Thame spreads out from the historic market place and there are numerous high quality independent shops including butchers, bakers and delicatessens, in addition to Waitrose and the usual chains. There are weekly markets and other amenities include: the sports centre, Lord Williams Secondary School and a variety of restaurants and pubs. Haddenham Parkway Station is less than three miles from the town centre and the M40 is under 10 minutes’ drive.
Affordability
Full Market Value: £450,000
Current Share: 60% - £270,000
Monthly Rent: £375.36
Monthly Service Charge: £49.04
Lease term remaining: 125 years from September 2020
Eligibility Criteria
You must be at least 18 years old.
Outside of London your annual household income must be less than £80,000.
You cannot own another home. Shared Ownership purchasers are often first-time buyers but if you do already own another property (either in the UK or abroad), you must be in the process of selling it.
You should not be able to afford to buy a home suitable for your housing needs on the open market.
You must show you are not in mortgage or rent arrears.
You must be able to demonstrate that you have a good credit history.
Material Information
Tenure - Leasehold (Shared Ownership)
Council Tax Band - D £2437.52 2024/5
Broadband - FTTP (fibre to premises)
Parking - Off Road Parking
Sewerage - Mains
Heating - Mains Gas Central Heating
Council tax information is sourced directly from the council & government database. Tenure information and any associated charges are provided to the best of our vendor’s knowledge. Type of broadband is sourced from the 'Openreach fibre checker' website and indications on available internet speeds and mobile phone coverage can be found using Ofcom's 'mobile & broadband checker'. Please seek independent legal advice for clarification.
Important Information
- This is a Leasehold property.
Property Ref: EAXML11053_12474750
Similar Properties
Lower Church Street, Cuddington
1 Bedroom House | Asking Price £270,000
‘The Studio’ is a beautifully presented period cottage, exuding character and charm in the heart of a quintessential Buc...
1 Bedroom House | Asking Price £257,500
A one bedroom freehold house, with off road parking, a private garden and views over the churchyard. The bright double b...
Latimer House, Angus Court, Thame
1 Bedroom Flat | Asking Price £225,000
This beautifully presented one-bedroom second-floor apartment, part of a stylish development converted in 2015 by Rector...
2 Bedroom Ground Floor Flat | Asking Price £285,000
Presented in superb condition, this is a bright and spacious two bedroom ground floor apartment. Set in a quiet spot a v...
4 Bedroom Detached House | Offers in excess of £325,000
An exciting opportunity to acquire a development plot with full planning permission to demolish the existing dwelling an...
2 Bedroom House | Asking Price £330,000
A two double bedroom period terrace home located in the popular village of Tetsworth. On the ground floor the property c...

White Lion Residential (Tetsworth)
High Street, Tetsworth, Oxfordshire, OX9 7AS
How much is your home worth?
Use our short form to request a valuation of your property.
Request a Valuation
