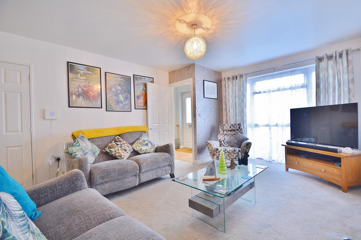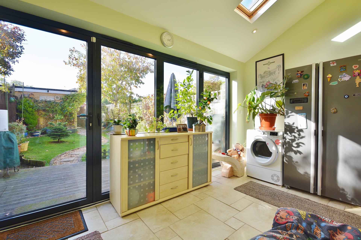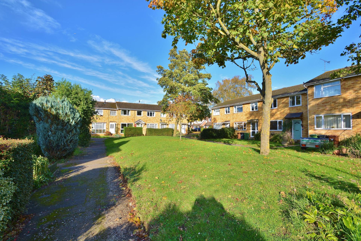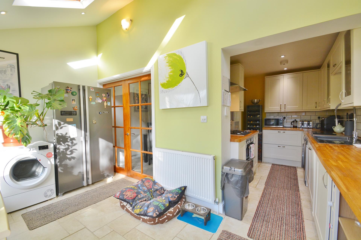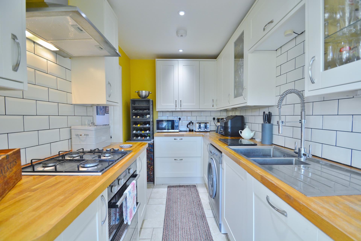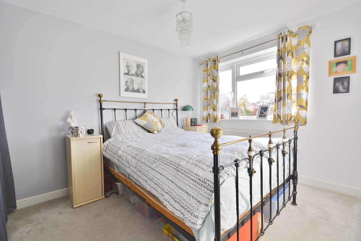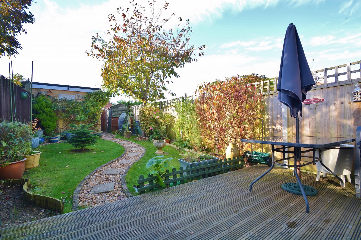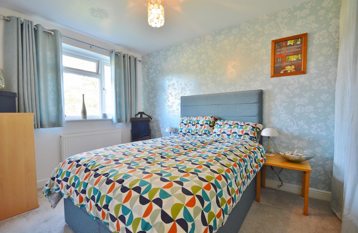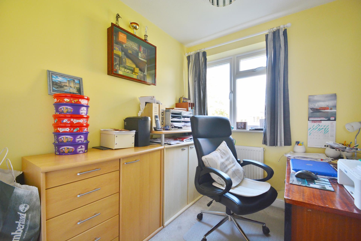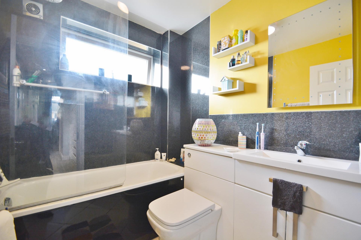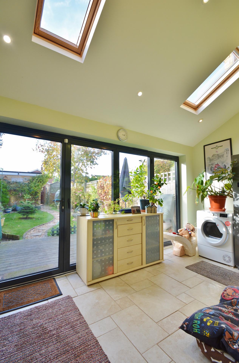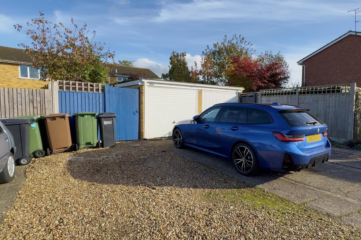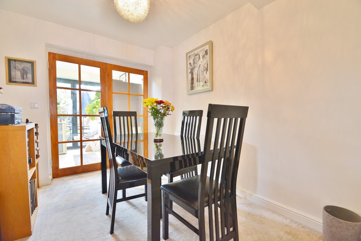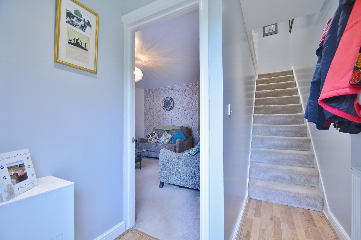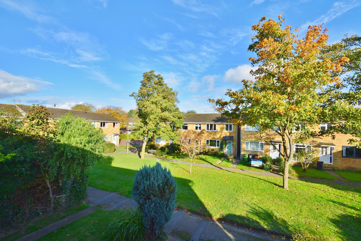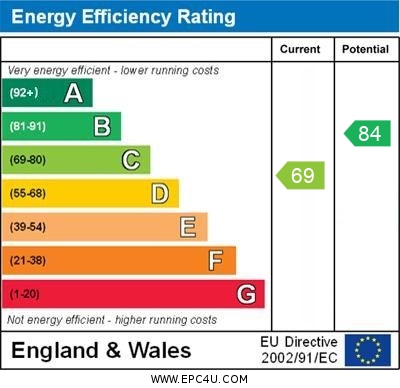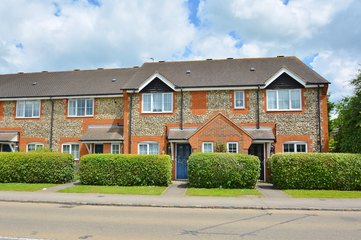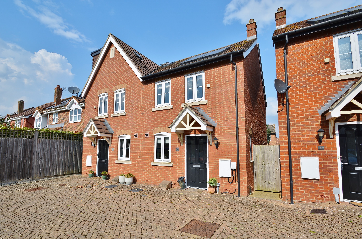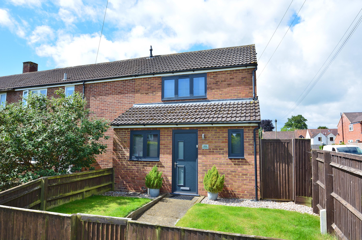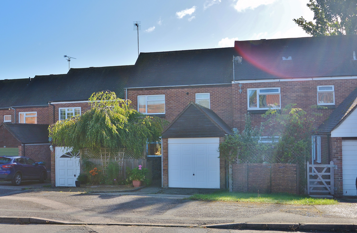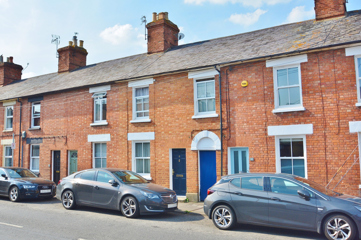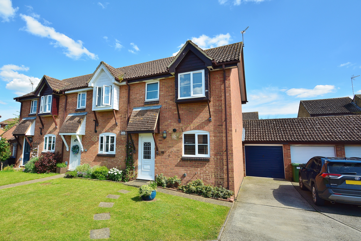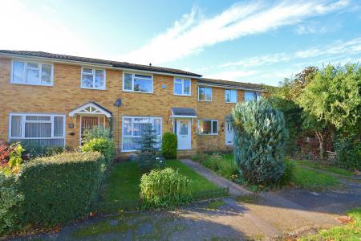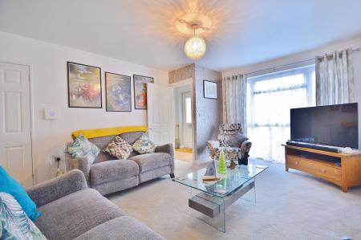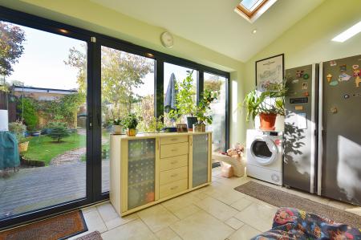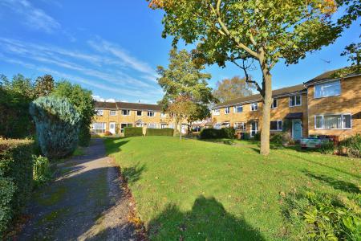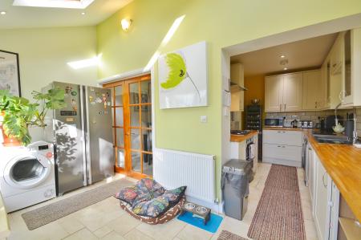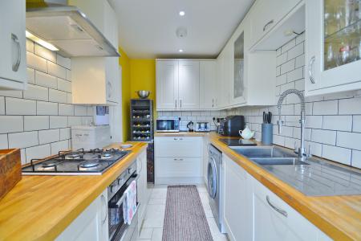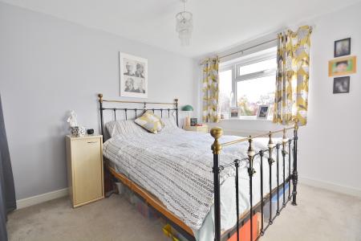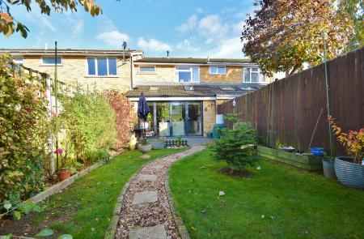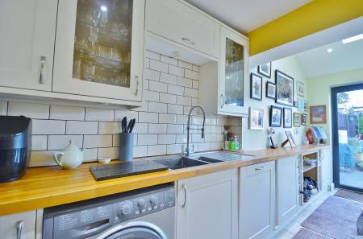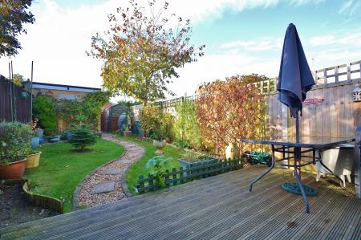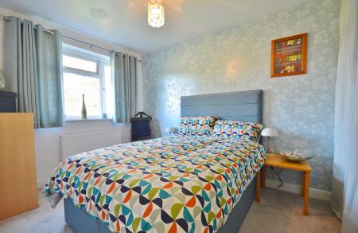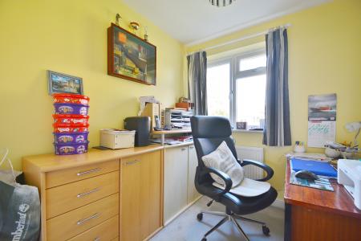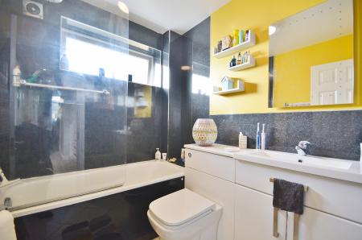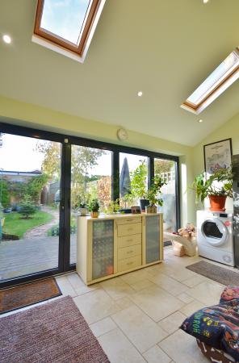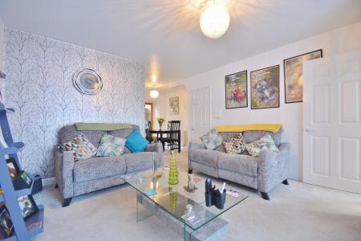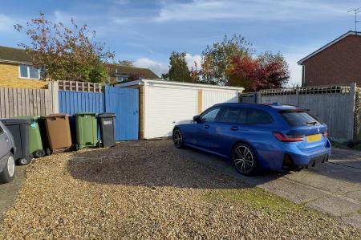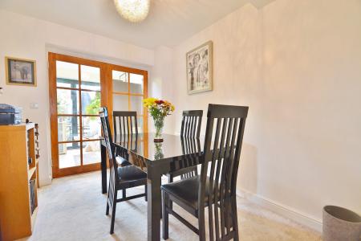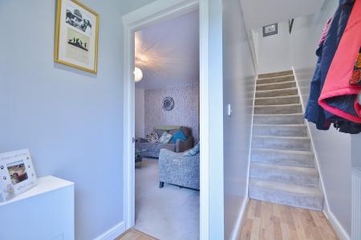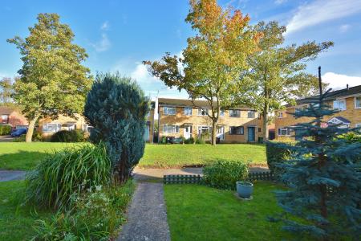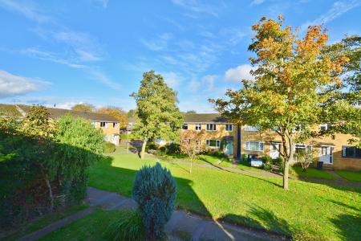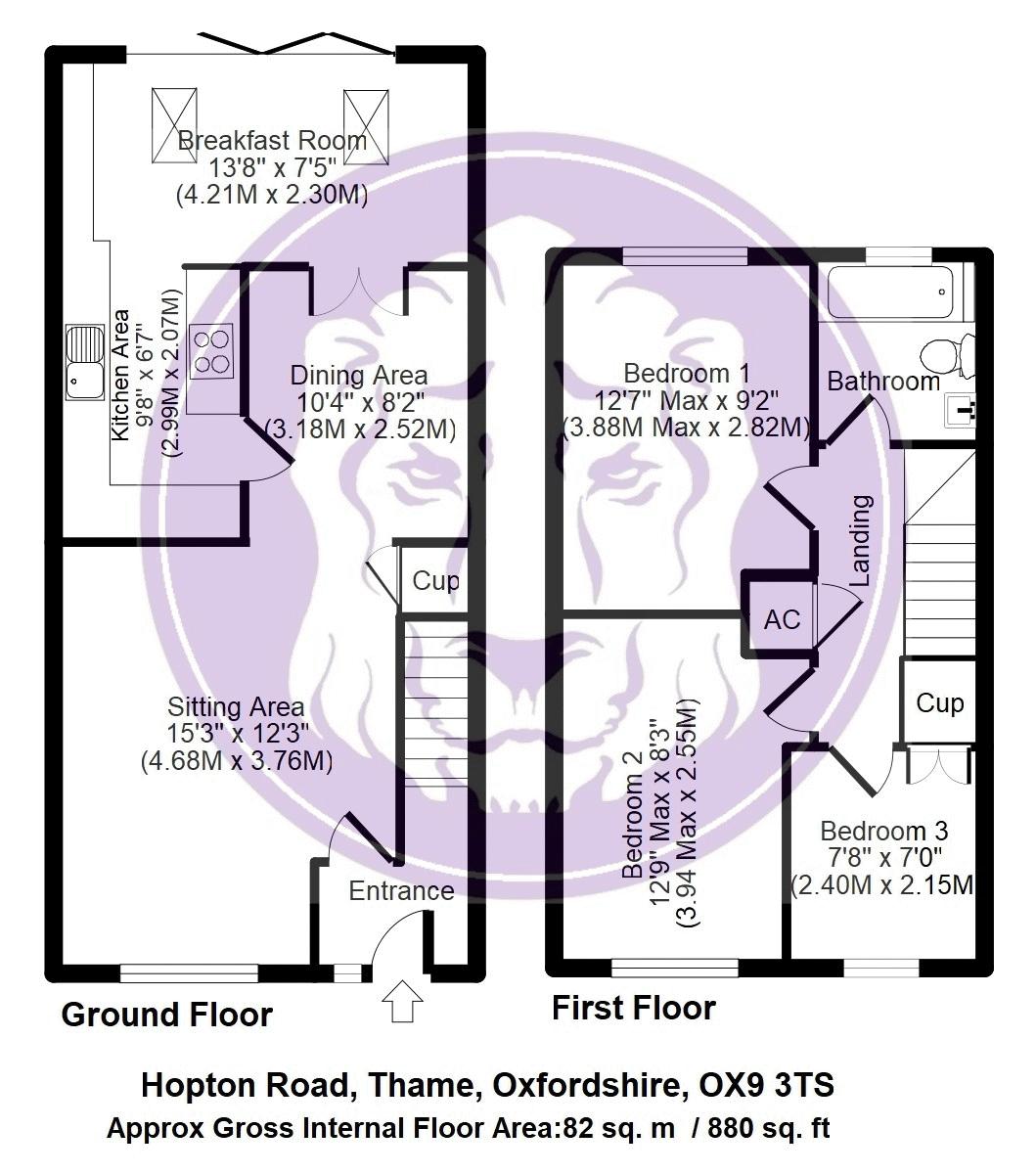- Well-Maintained Three-Bedroom Extended Home
- Overlooks A Quiet Pedestrian Green
- Freehold / Council Tax Band C / EPC Rating C (69)
- Off-Road Parking for Two Cars & Garage
- Spacious Sitting/Dining Room
- L-Shaped Kitchen/Breakfast Room With Bi-Fold Doors
- West-Facing Rear Garden
- Modern Family Bathroom
3 Bedroom House for sale in Thame
This well-maintained three-bedroom home offers extended living space and a prime position overlooking a peaceful pedestrianised green. The home is within walking distance of local schools and the Town centre. It benefits from off-road parking for two cars and has a garage which are directly accessed from the garden. Inside, the property features an entrance hall leading to a spacious sitting and dining area, as well as an extended L-shaped kitchen/breakfast room, complete with bi-fold doors that open onto a west-facing rear garden, perfect for enjoying afternoon sun. The extended space lends itself to a variety of uses and would equally make a lovely summer lounge or dining space. Upstairs, you’ll find two generously sized double bedrooms, a third single bedroom, and a modern family bathroom with a three-piece suite. This home combines comfort, convenience, and a great location for family living.
About Thame
Thame is a bustling market town surrounded by beautiful countryside with many walks, including the Phoenix Trail. Thame spreads out from the historic market place and there are numerous high quality independent shops including butchers, bakers and delicatessens, in addition to Waitrose and the usual chains. There are weekly markets and other amenities include: the sports centre, Lord Williams Secondary School and a variety of restaurants and pubs. Haddenham Parkway Station is less than three miles from the town centre and the M40 is under 10 minutes’ drive.
Material Information
Tenure - Freehold
Council Tax Band - C £2166.69 2024/5
Broadband - FTTP (fibre to the premises)
Parking - Garage and Off Road Parking Directly Behind House
Sewerage - Mains
Heating - Mains Gas Central Heating
Council tax information is sourced directly from the council & government database. Tenure information and any associated charges are provided to the best of our vendor’s knowledge. Type of broadband is sourced from the 'Openreach fibre checker' website and indications on available internet speeds and mobile phone coverage can be found using Ofcom's 'mobile & broadband checker'. Please seek independent legal advice for clarification.
Important Information
- This is a Freehold property.
Property Ref: EAXML11053_12521232
Similar Properties
3 Bedroom House | Asking Price £399,950
This modern three-bedroom mid-terrace property boasts an attractive brick-and-flint exterior, combining classic charm wi...
2 Bedroom House | Asking Price £389,500
A beautifully presented two-bedroom semi-detached home located just a short walk from both the town centre, The Phoenix...
2 Bedroom End of Terrace House | Asking Price £380,000
This is an individually designed end terrace two double bedroom home, built just 12 years ago and presented in excellent...
3 Bedroom House | Asking Price £400,000
This charming three-bedroom staggered mid-terrace home is situated on a popular no-through road, close to the heart of t...
2 Bedroom House | Asking Price £400,000
This distinctive and beautifully updated two-bedroom home effortlessly blends character with modern comfort. The spaciou...
3 Bedroom End of Terrace House | Asking Price £400,000
This is a charming three-bedroom end-of-terrace home at the end of a peaceful cul-de-sac in the highly coveted market to...

White Lion Residential (Tetsworth)
High Street, Tetsworth, Oxfordshire, OX9 7AS
How much is your home worth?
Use our short form to request a valuation of your property.
Request a Valuation

