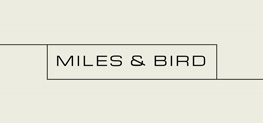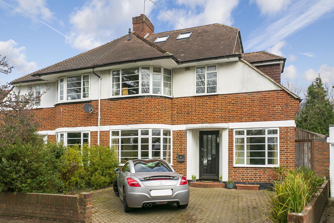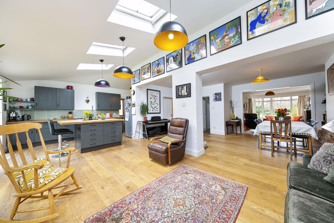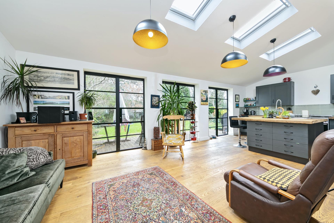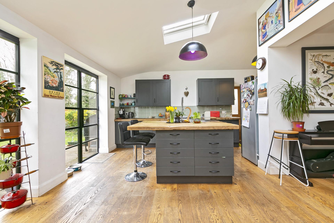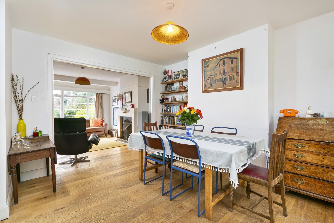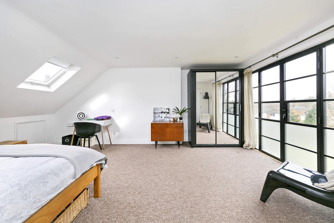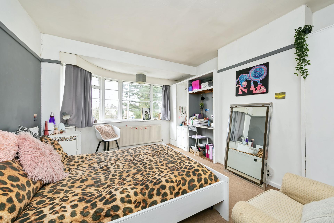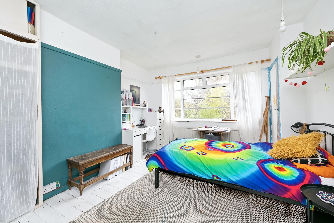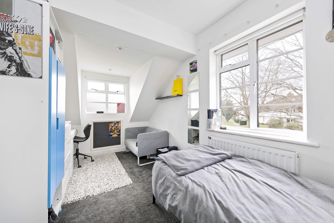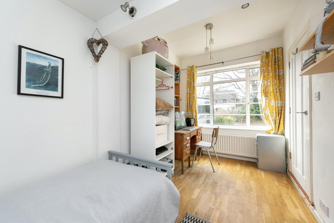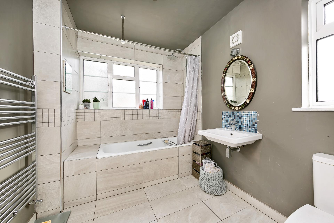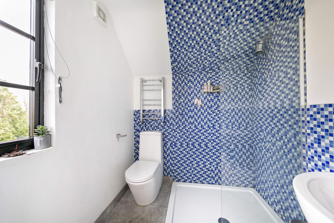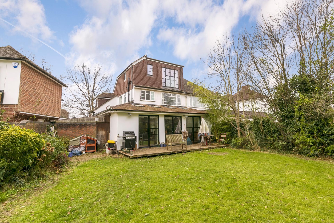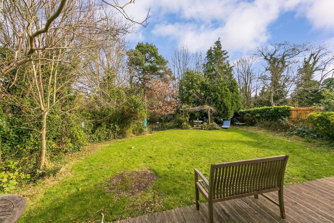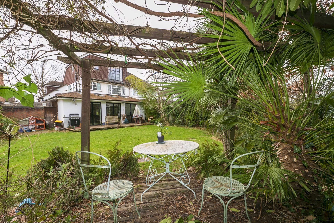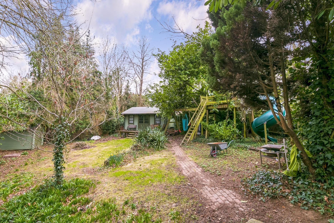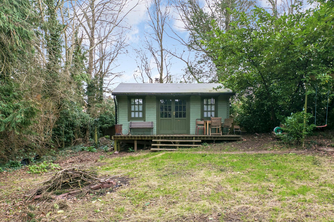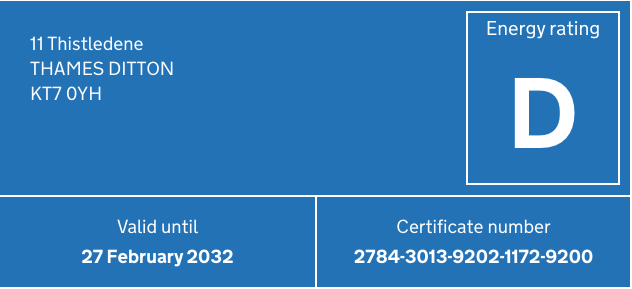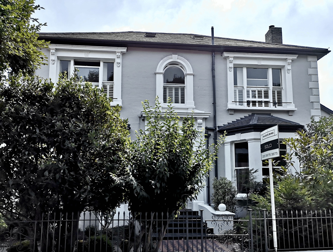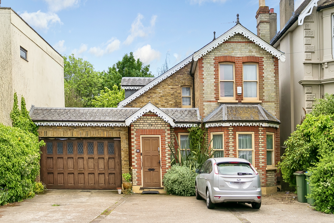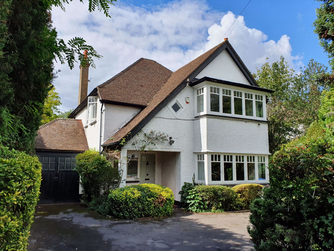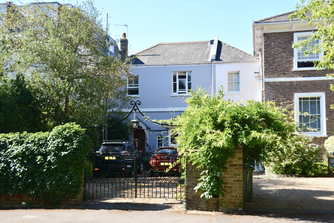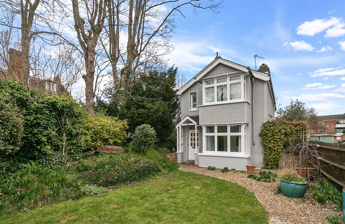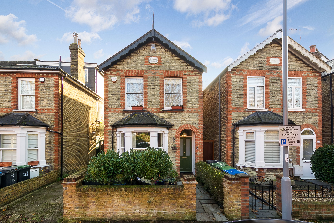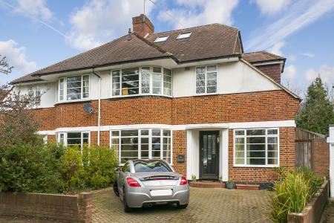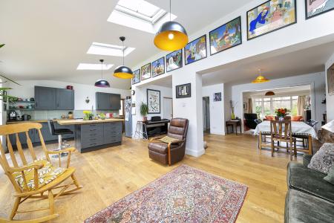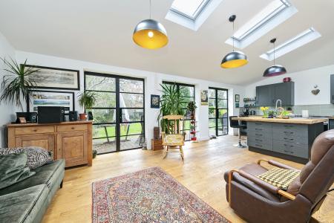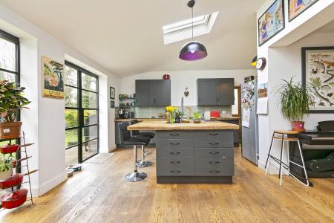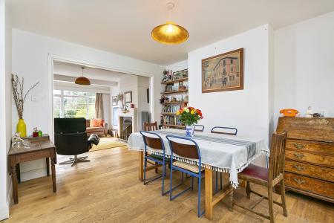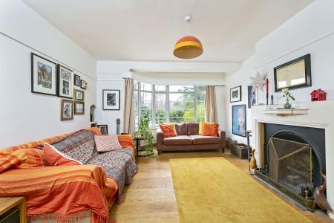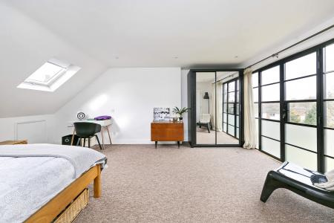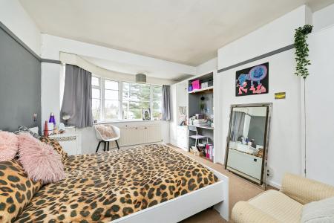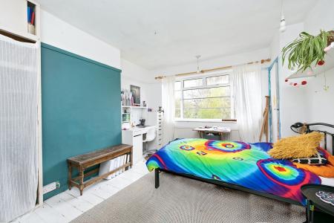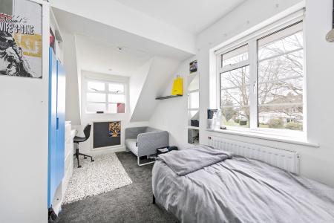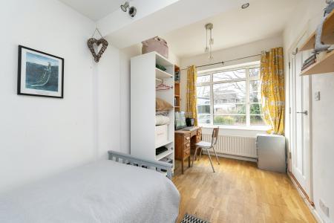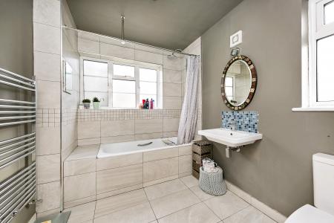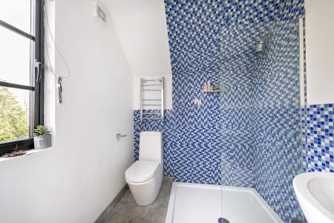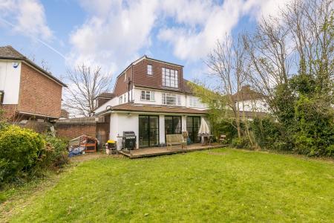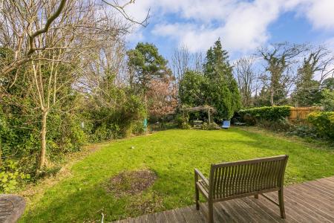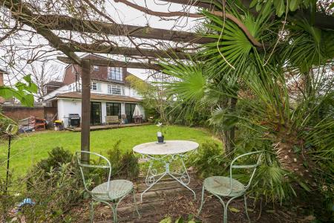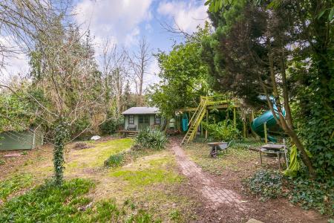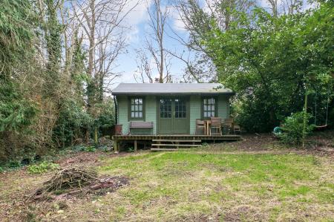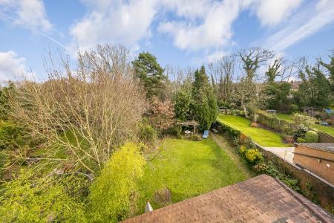4 Bedroom House for sale in Thames Ditton
An extended four / five bedroom, three bathroom, family home situated in a popular residential area boasting a large, established, rear garden with summer house, as well as comfortable off-road-parking on the front drive for two cars.
The property was subject to significant internal alterations and extension works in 2015 and 2016 resulting in a full width single storey kitchen / family room extension opening to the garden, as well as a side dormer window on the first floor to enlarge bedroom four. Then followed a loft conversion to create a sizeable master bedroom with ensuite shower room.
These works were extremely well planned to create wonderful open plan areas to the ground floor that cleverly interlink yet still preserve the integrity of their original use and function. Noticeable design features are the modern crittall doors in keeping with the art-deco period, wide oak floor boards throughout much of the ground floor, and a lovely working fireplace to the front reception room.
Formerly a garage, the room immediately off to the right would make a great study, playroom or indeed a fifth bedroom with use of an adjoining wet room off the kitchen. To complete the ground floor accommodation is a useful side lean-to that doubles up as highly practical utility / storage area with two way access to the front and rear of the house.
The first floor provides three double bedrooms supported by the main family bathroom, whilst the top floor master bedroom is generous in size with access to eaves storage and enjoying its own ensuite shower room. The loft room also features crittall windows and doors including Juliet balcony with leafy views to the rear.
Externally, the rear garden is vast in size measuring approx. 145' x 60' (44 x 19m). The plot widens to the rear, almost meadow like with mature trees and established shrubbery. At the far end of the garden is a tree house with a slide and a separate detached log cabin / summer house. There is timber decking from the kitchen doors opening out onto the main lawn. The front garden has brick block paving and provides off street parking. EPC D.
Location: The property is situated in the crescent section of Thistledene (on the bend) thus benefitting from a larger garden than typical plots. Thames Ditton is a highly sought after village with excellent commuter links and brilliant schooling options as well as Esher College nearby. The property is equidistant to Thames Ditton High Street and Hampton Court Village where a plethora of gastro pubs, independent shops, retailers and restaurants are found which are loyally supported by the local residents
Important Information
- This is a Freehold property.
Property Ref: EAXML14612_11294296
Similar Properties
3 Bedroom Flat | Guide Price £1,200,000
A beautifully appointed period property arranged over the upper two floors of an elegant mid Victorian detached residenc...
4 Bedroom House | Guide Price £1,200,000
A charming four-bedroom, two-storey, Victorian property in central East Molesey forming part of the old village conserva...
4 Bedroom House | Guide Price £1,195,000
A traditional four bedroom detached family house surrounded by beautifully established gardens sitting in an overall plo...
3 Bedroom House | Asking Price £1,250,000
A most appealing former coach house property situated in East Molesey's premier tree-lined road moments from Hampton Cou...
Upper Teddington Road, Hampton Wick
3 Bedroom House | Guide Price £1,250,000
A rare opportunity to acquire a former coach house with huge potential. Offered for sale with NO ONWARD CHAIN and ready...
Gordon Road, Kingston-Upon-Thames
4 Bedroom House | Guide Price £1,250,000
A handsome bay-fronted Victorian detached Villa, skilfully extended into the loft (2015) and ground floor rear (2017) wi...
How much is your home worth?
Use our short form to request a valuation of your property.
Request a Valuation
