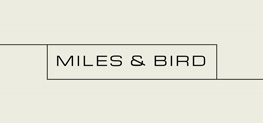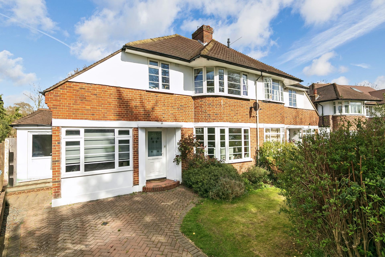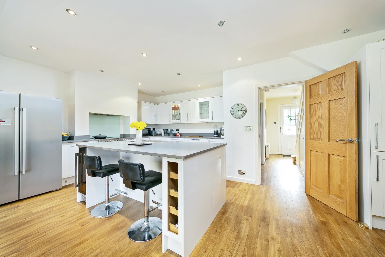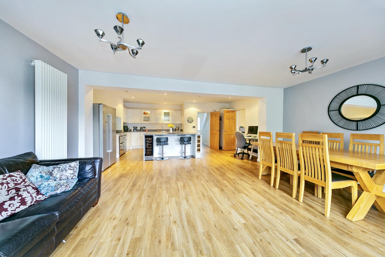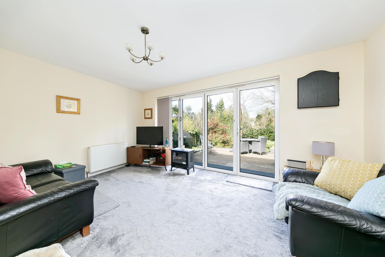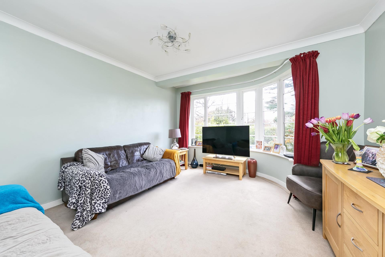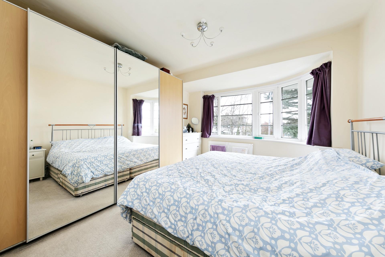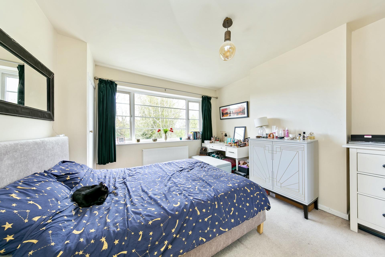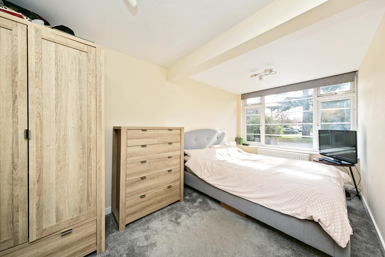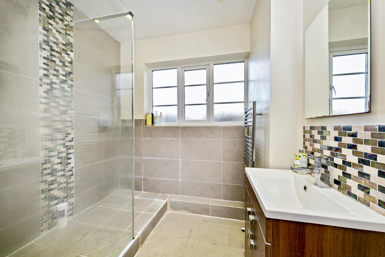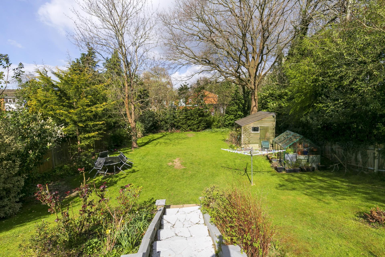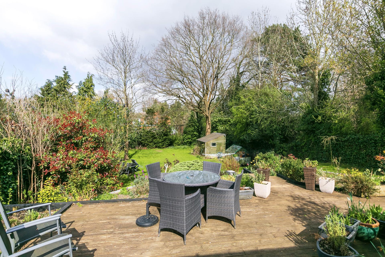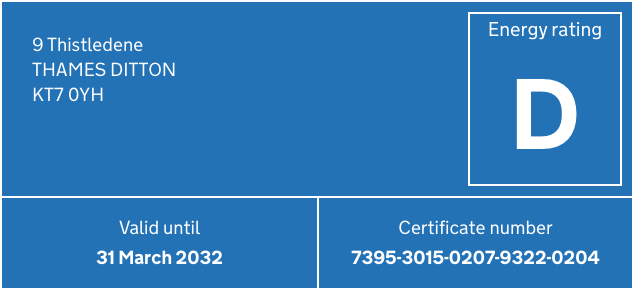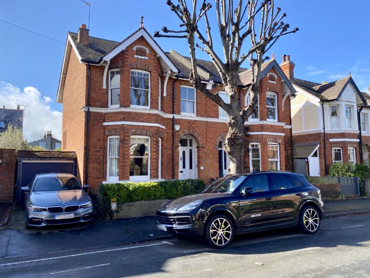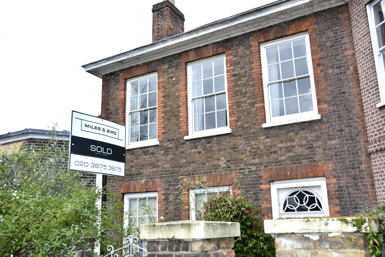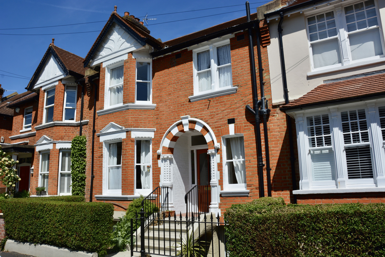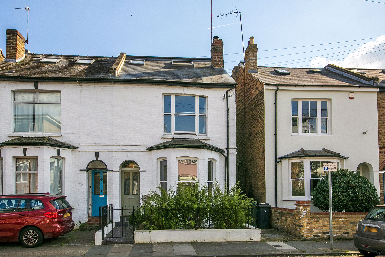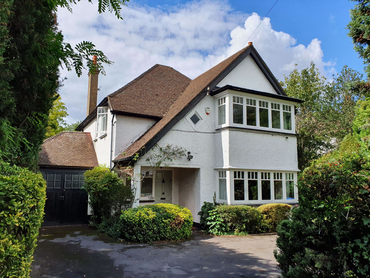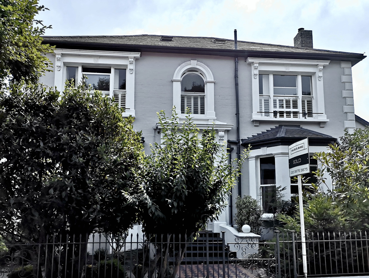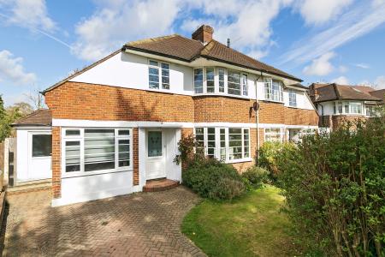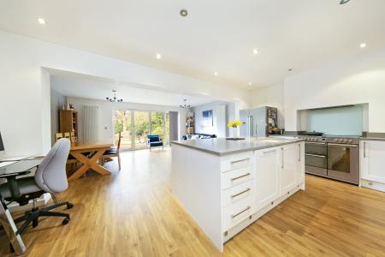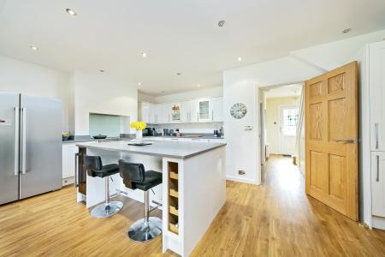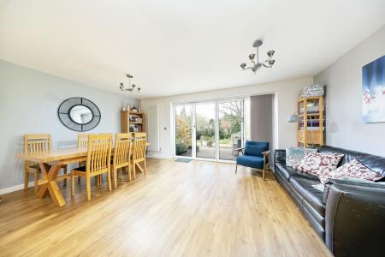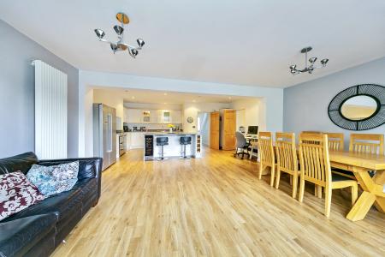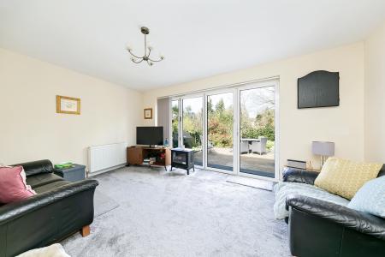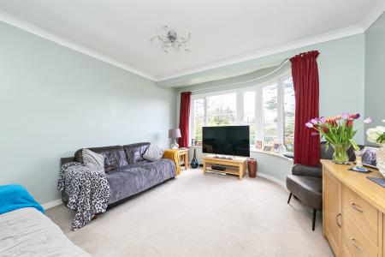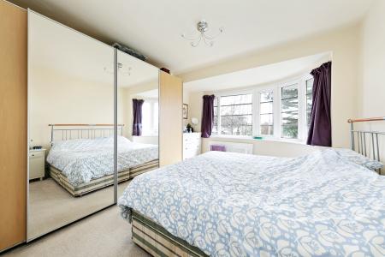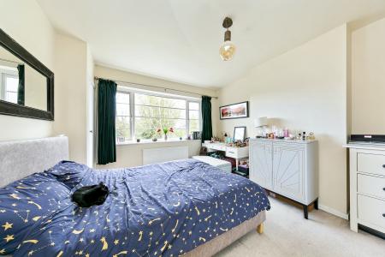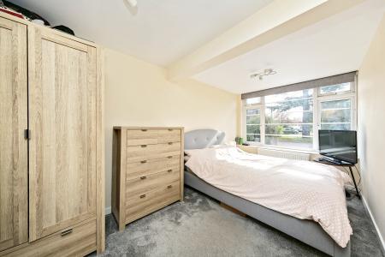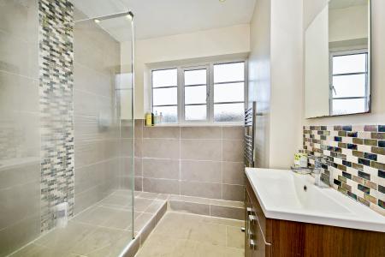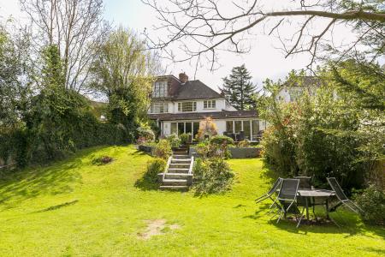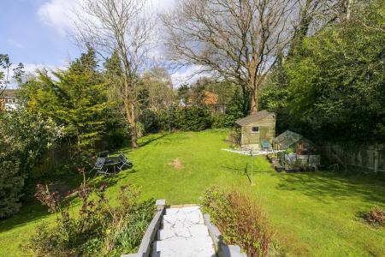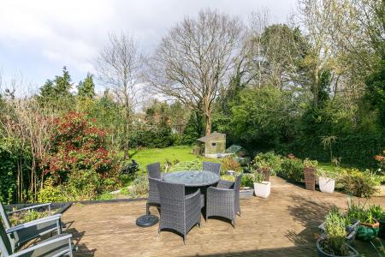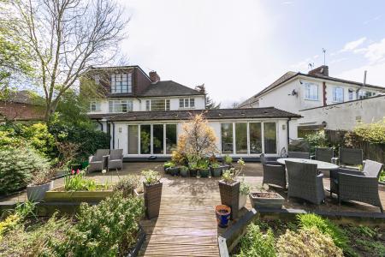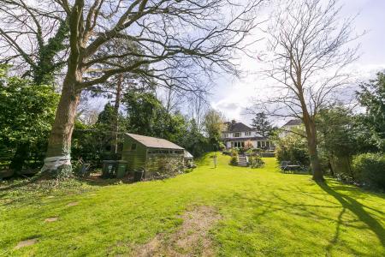4 Bedroom House for sale in Thames Ditton
An attractive three / four bedroom family home situated in a desirable tree-lined road with driveway parking and an impressive southerly aspect rear garden measuring some 123 x 43 ft (37 x 13 m).
Extended by the current owners in 2011 (side and rear extension) to significantly improve and enlarge the ground floor living space, it now provides extremely versatile accommodation with any combination of bedroom, work space or reception rooms. As such, we feel this arrangement would suit a growing family in need of additional reception space or alternatively, due to its semi self-contained side entrance, would be a good fit for those seeking co-generational family living or to care for a dependent family member.
The ground floor further comprises the main entrance hall with understair cupboard, front living room with bay window, whilst the rear opens to a large kitchen / dining / family room measuring approximately 26' x 19' (8.04 x 5.85m) with bi-fold doors opening onto garden decking. The kitchen / dining area features a modern, well equipped kitchen, with island unit, composite stone work tops with up-stands and range cooker built-in to the old fireplace. The whole are is laid with wood flooring and features bespoke column radiators. The ground floor is further complimented with a good size utility room and separate shower room.
The first floor landing gives way to three good size bedrooms (two with built-in storage) and an independent shower room - some updating required to the shower room. This property provides scope to develop the roof space in order to create a large master bedroom with wash room. This work requires local authority consent, but an example of what can be achieved is shown on the adjoining semi-detached house.
Externally, the house enjoys nice window views and overlooks a small green to the front. The rear garden is generous in size and as a result of its corner position in the crescent, widens to the rear. It consists of a large decked area adjacent to the house divided by a deep planting bed and with steps leading down to the main lawn area. It is well established with a variety plants, trees and shrubs, with storage shed and separate green house. There is power, water and lighting. EPC D
Location: Thames Ditton is a highly sought after village with excellent commuter links and brilliant schooling options as well as Esher College nearby. The property is equidistant to Thames Ditton High Street and Hampton Court Village where a plethora of gastro pubs, independent shops, retailers and restaurants are found which are loyally supported by the local residents. Close by are beautiful stretches of the river Thames as well as access to many open acres of royal parkland.
Important Information
- This is a Freehold property.
Property Ref: EAXML14612_11428495
Similar Properties
4 Bedroom House | Asking Price £1,150,000
An attractive four-bedroom Victorian semi-detached family home in a superb central location, benefitting from a south /...
Hampton Court Road, East Molesey
3 Bedroom House | Guide Price £1,100,000
Miles & Bird, Estate Agents, East Molesey, are proud to present this beautifully restored Grade II listed house (1,679 s...
3 Bedroom House | Asking Price £1,100,000
A handsome 'double-fronted' Victorian property situated in a popular crescent in the heart of East Molesey (Kent Town)...
Canbury Park Road, Kingston-Upon-Thames
4 Bedroom House | Guide Price £1,185,000
A rare opportunity to acquire this classic bay-fronted halls adjoining semi-detached Victorian property situated on one...
4 Bedroom House | Guide Price £1,195,000
A traditional four bedroom detached family house surrounded by beautifully established gardens sitting in an overall plo...
3 Bedroom Flat | Guide Price £1,200,000
A beautifully appointed period property arranged over the upper two floors of an elegant mid Victorian detached residenc...
How much is your home worth?
Use our short form to request a valuation of your property.
Request a Valuation
