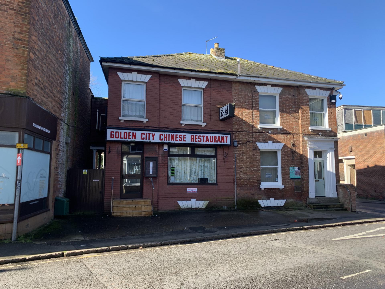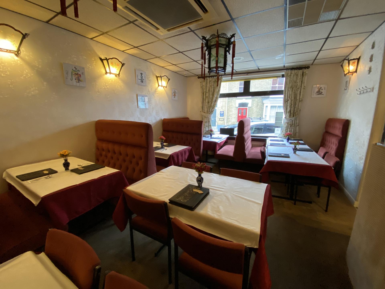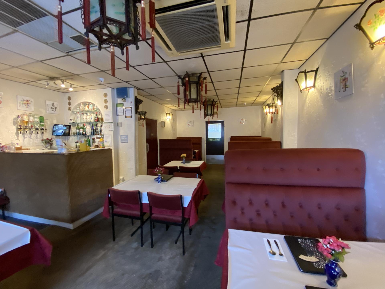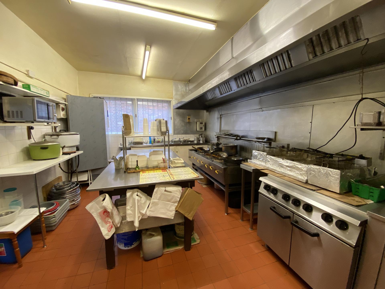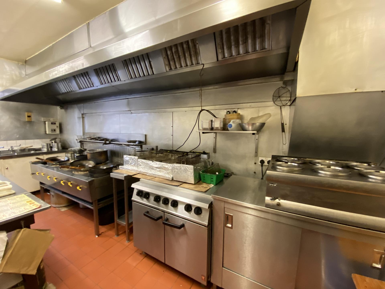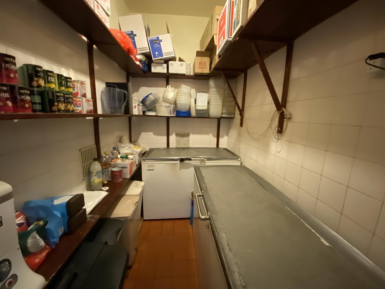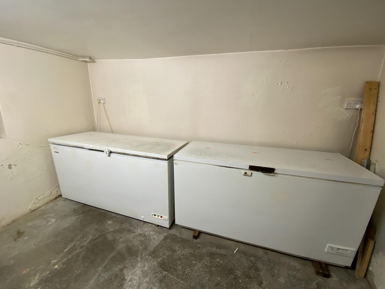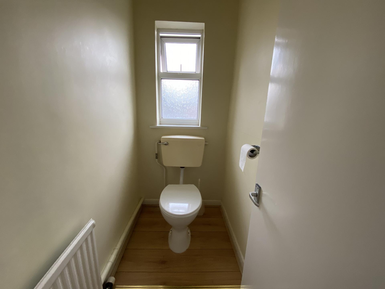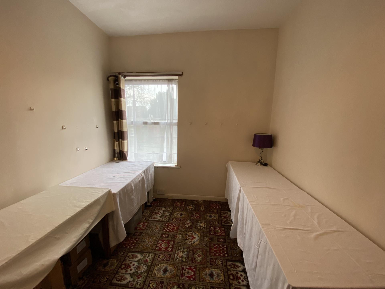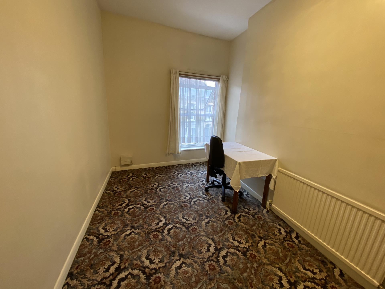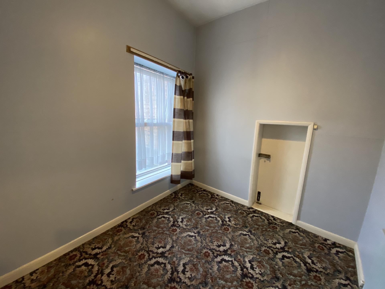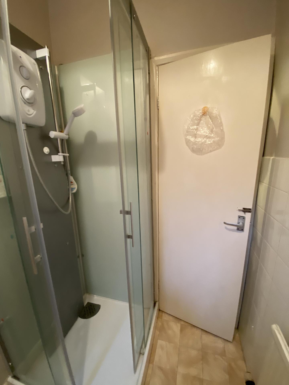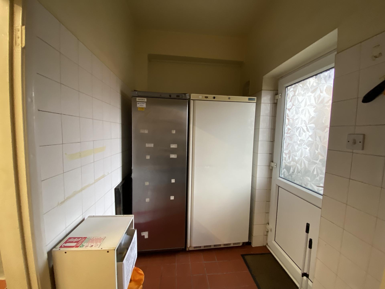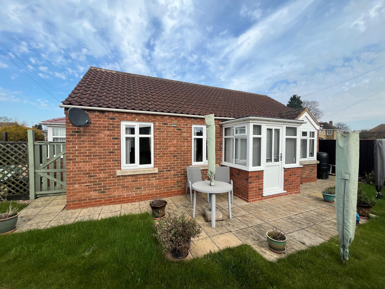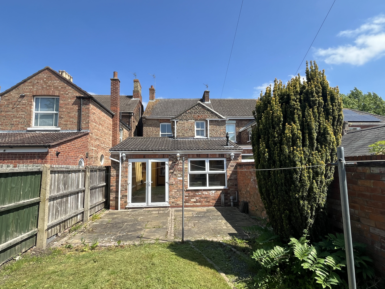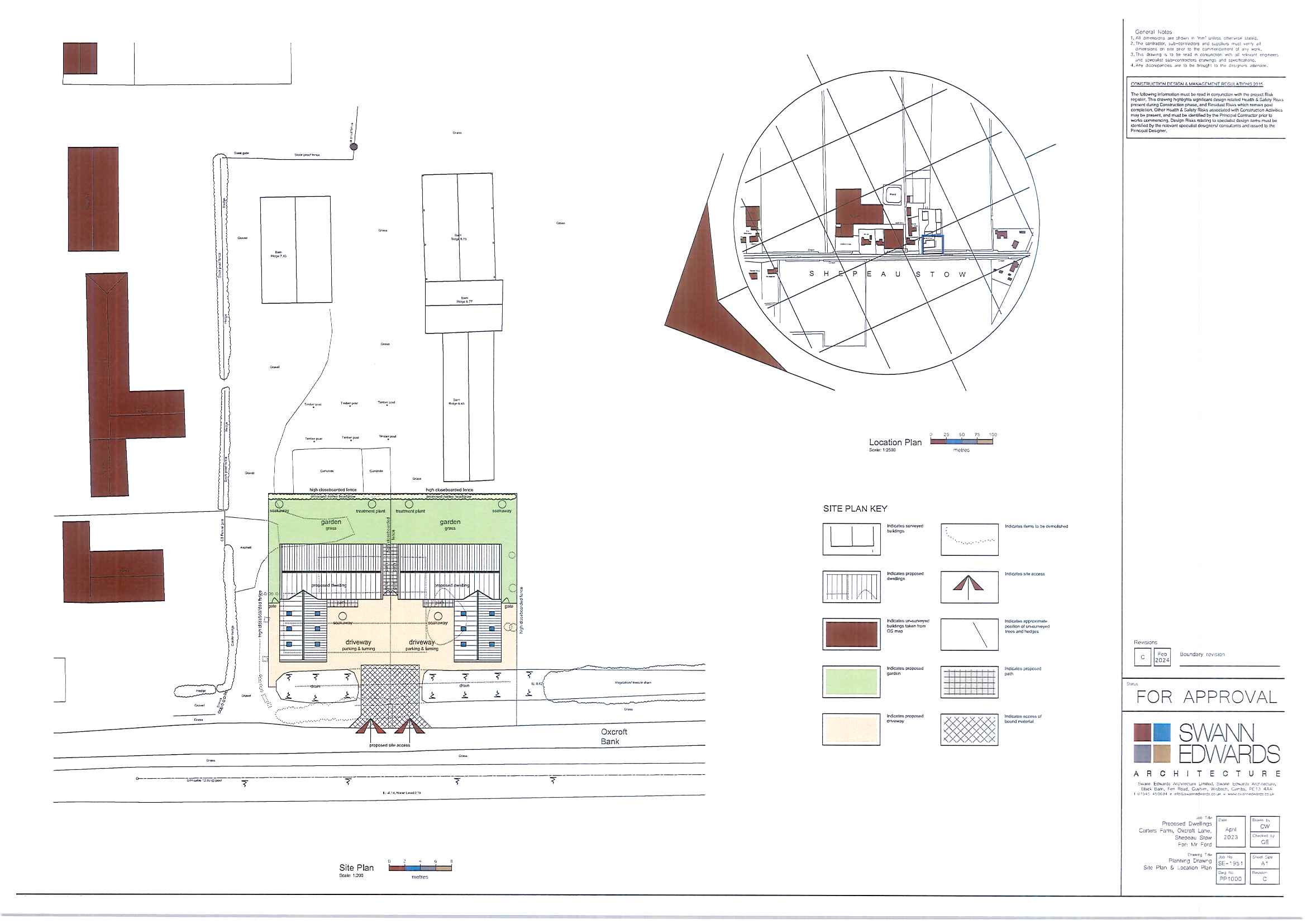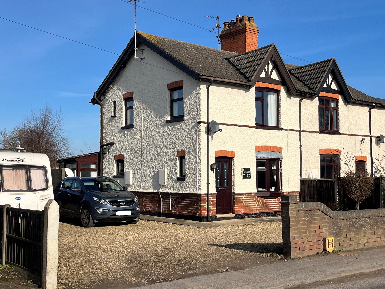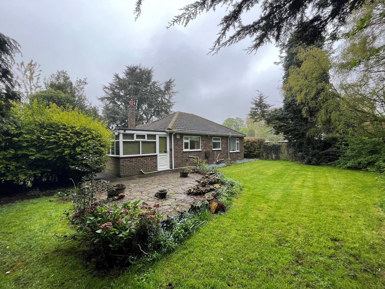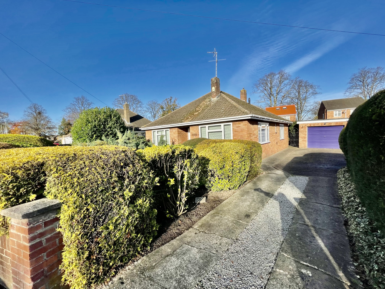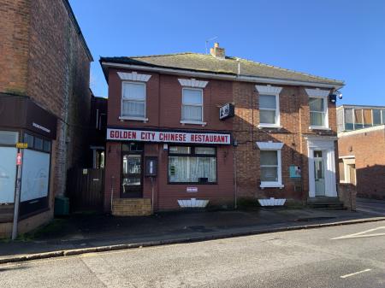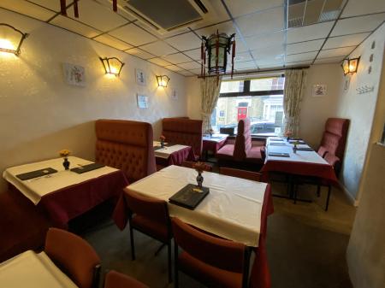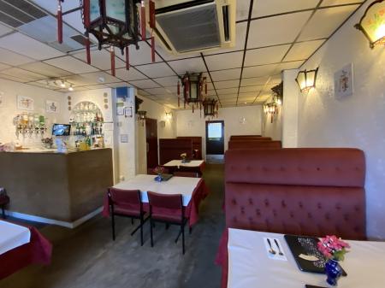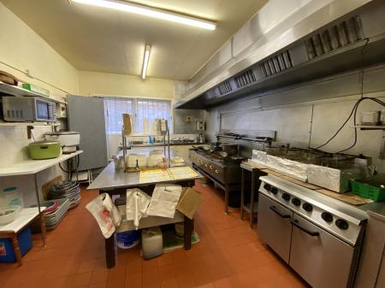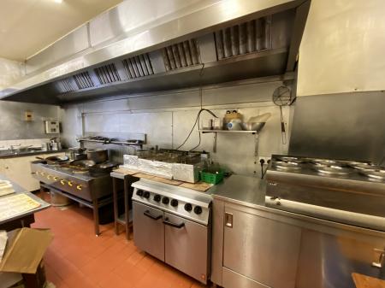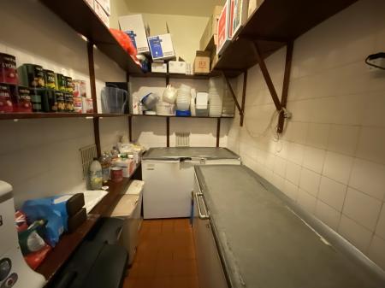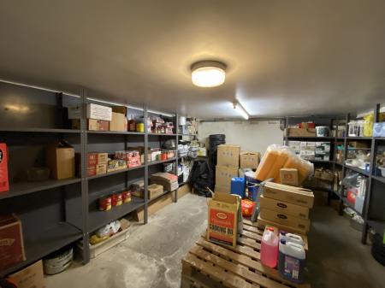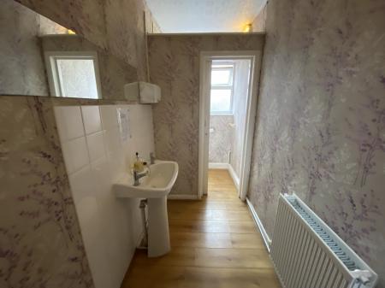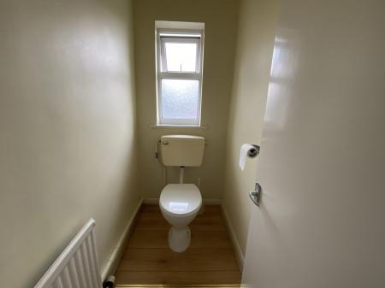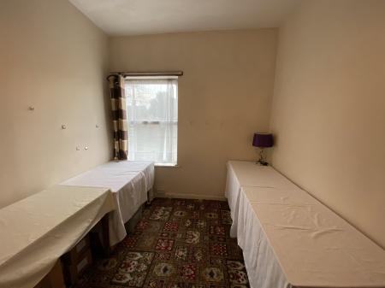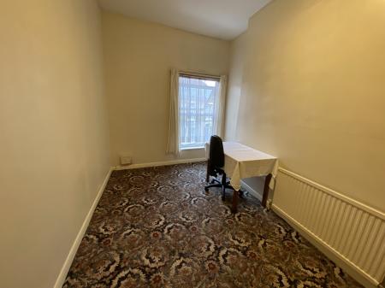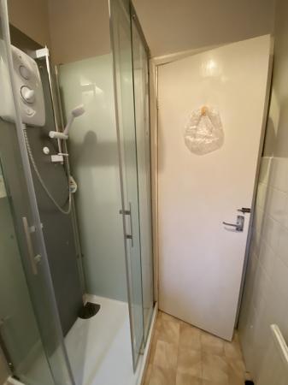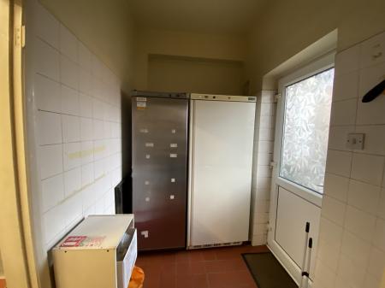Restaurant for sale in The Crescent
LOCATION
** Town Centre Restaurant premises – covers for 40 - Property provides accommodation on Ground and First floors, with Basement and Attic Room - Potential for conversion to Residential Use STP - All furniture, fittings and equipment available by separate negotiation **
The property is a semi-detached brick and slate building, and occupies a prominent location in The Crescent adjacent to Spalding Osteopathic Practice. Bookmark and other local independent retailers are also located along The Crescent. The Victoria and Sheep Market car parks are nearby, and Spalding’s Market Place and main shopping areas are very close by.
DESCRIPTION
REDEVELOPMENT POTENTIAL
For the last 30 years the property has been used as a Chinese Restaurant by the present owner and their family. The property has an extensive kitchen at the rear, with adjacent dry stores, and further stores at basement level.
The first floor provides WC facilities and further ancillary storage and has a shower-room, and therefore could also be used as a Manager’s flat. There is a full staircase to the attic, which is at present only in basic order and is used for further storage.
The building therefore has potential for continued Restaurant use or for conversion to Residential use. Interested parties are advised to make their own enquiries as to what Planning Permission may be required via South Holland District Council - Planning Department on 01775 761161.
PLANNING
The property is in the Spalding Conservation Area.
Gross Frontage: 37’ (11.47m)
Internal Width: 18’1 (5.51m)
Restaurant Depth: 29’1 (8.87m)
ACCOMMODATION
The property provides accommodation on the ground, first and basement floors and has an attic with the following approximate dimensions and areas:-
Steps up to:
Ground Floor:
Restaurant 8.87m max x 5.51m – with Bar/counter, some booth style seating – covers for 40.
Door off to stairwell and basement
Rear Kitchen 5.93m x 3.76m 2 Stainless steel sinks and a hand wash basin.
(Stainless steel 7 burner hob, oven, extractor hood, central preparation area plus other equipment available by separate negotiation)
Store 2.61m x 1.67m (Fridges/Freezers available by separate negotiation)
Lobby 3.16m x 1.67m Gas Combi Boiler
Door to outside
Basement
Drinks store 4.24m x 1.37m
Store 8.65m x 3.73m (Freezers available by separate negotiation)
First Floor:
Ladies WC WC and wash hand basin
Gents WC WC and wash hand basin
Rear room 3.62m x 2.70m
Front room 4.76m x 2.35m
Front room 2.19m x 2.98m
Shower room 1.48m x 2.04m with electric shower, WC and wash hand basin
Staircase to Attic
The property has an enclosed rear yard leading from a side passageway from The Crescent. There is one car parking space in front of the property, but there is no vehicular access to the rear of the property.
OUTGOINGS
We understand from the Valuation Office Agency website that the property has a Rating Assessment of £7,700 with effect from 1st April 2023. Interested parties are advised to make their own enquiries as to eligibility for Business Rates relief by contacting South Holland District Council on Telephone 01775 761161.
OTHER
All furniture, fittings and kitchen equipment is available for purchase by separate negotiation.
VIEWING
Strictly by appointment only.
Property Ref: 58325_101505015151
Similar Properties
2 Bedroom Detached Bungalow | £230,000
Immaculately presented modern detached bungalow in pleasant convenient location. Ample off-road parking, established gar...
3 Bedroom Semi-Detached House | £229,950
Elegant bay fronted late Victorian end terraced villa in central town location with enclosed gardens and double garage....
Oxcroft Bank, Shepeau Stow, PE12 0TY
Land | Guide Price £225,000
2 Frontage Plots with new shared accessEstablished residential area with open field views to frontClose to Shepeau Stow...
3 Bedroom Semi-Detached House | Guide Price £234,000
Attractive, spacious semi-detached property on the outskirts of the popular village of Pinchbeck. Ample off road parking...
2 Bedroom Detached Bungalow | £235,000
Detached 2 bedroom bungalow in favoured village location. Generous sized gardens with potential for further development...
3 Bedroom Detached Bungalow | £235,000
Detached 3 bedroom bungalow in pleasant cul-de-sac location with UPVC windows and fascias and gas central heating (moder...

Longstaff (Spalding)
5 New Road, Spalding, Lincolnshire, PE11 1BS
How much is your home worth?
Use our short form to request a valuation of your property.
Request a Valuation
