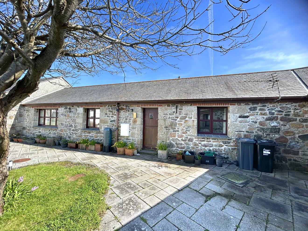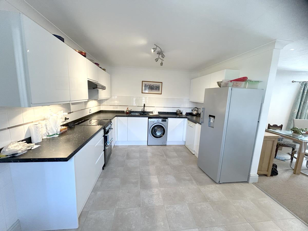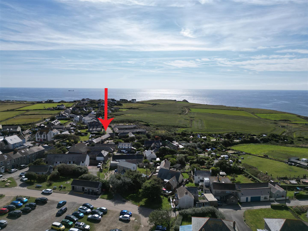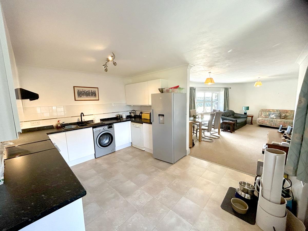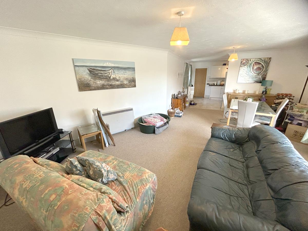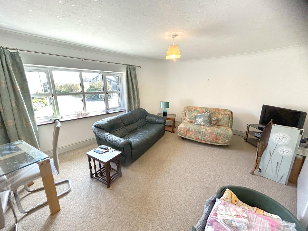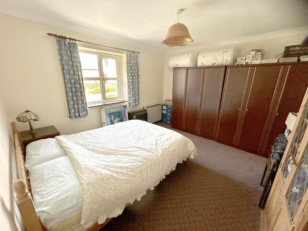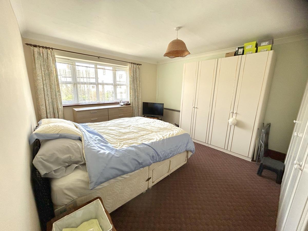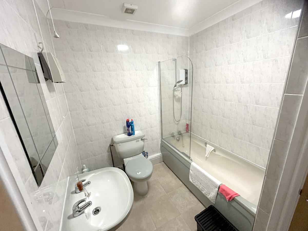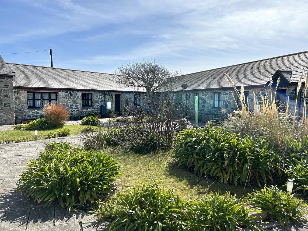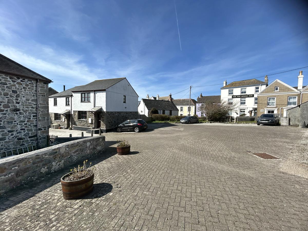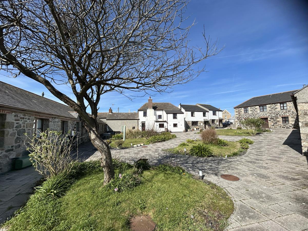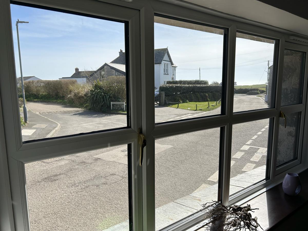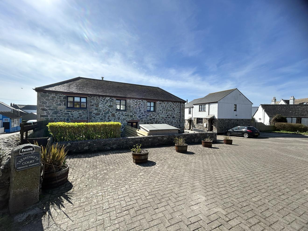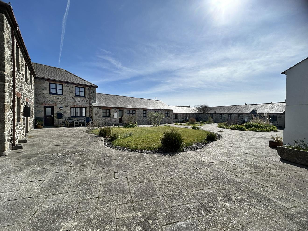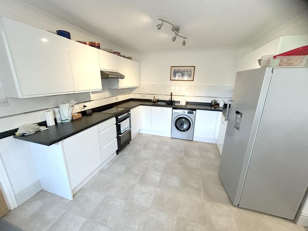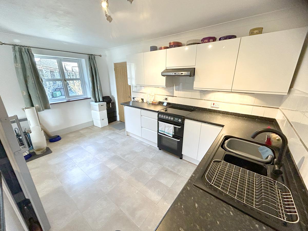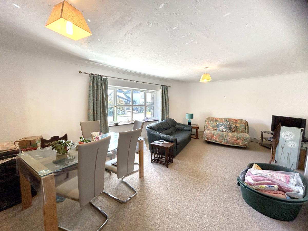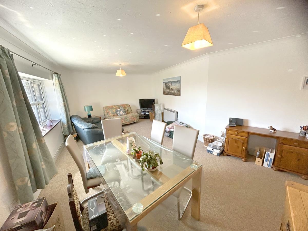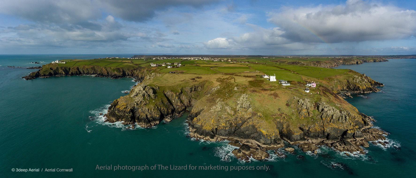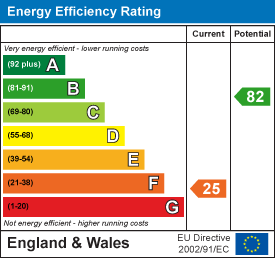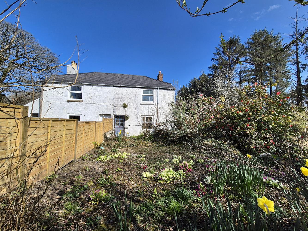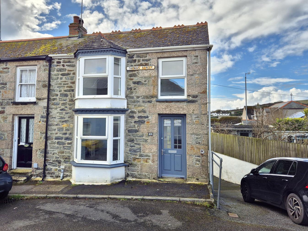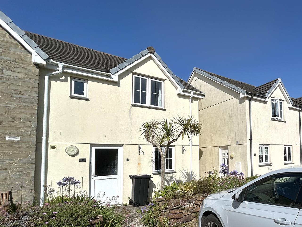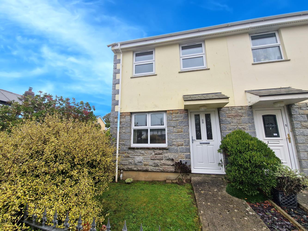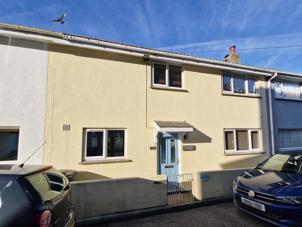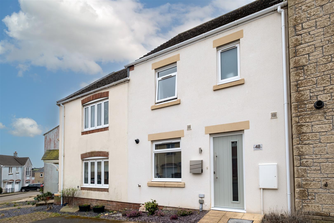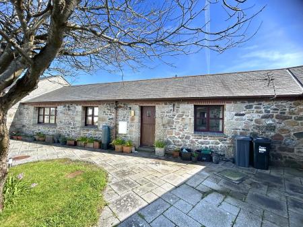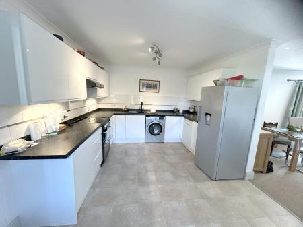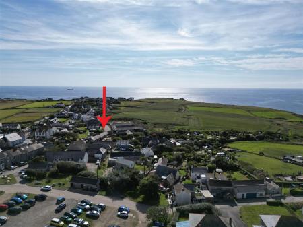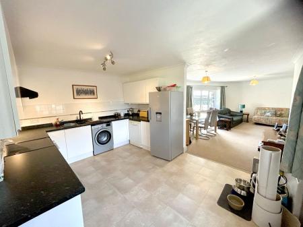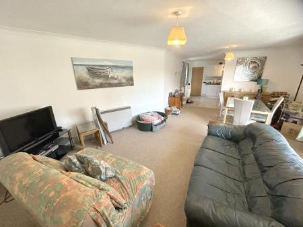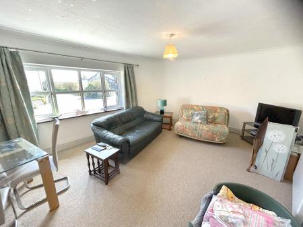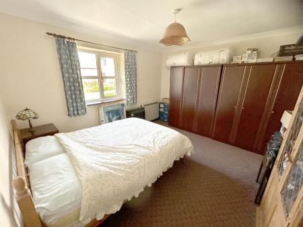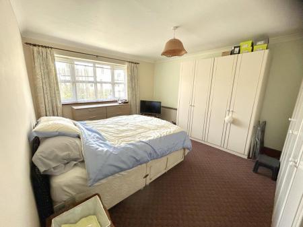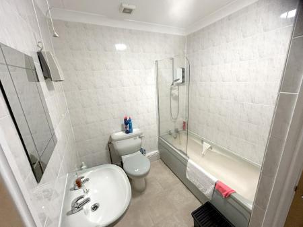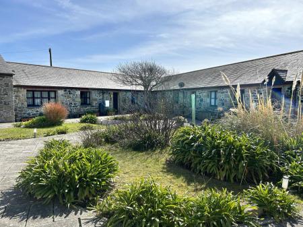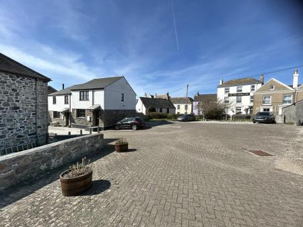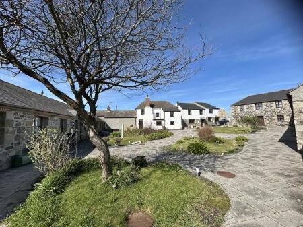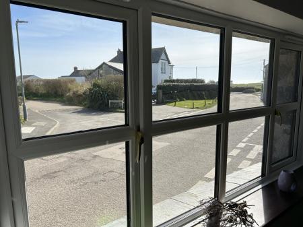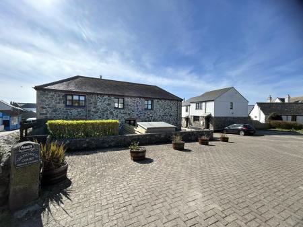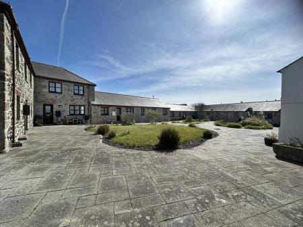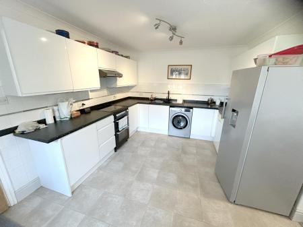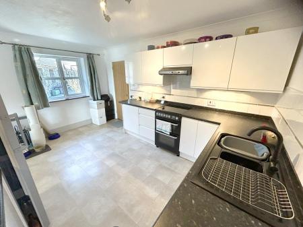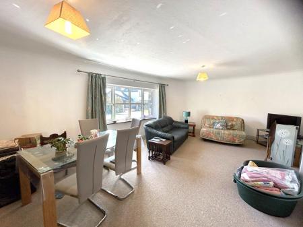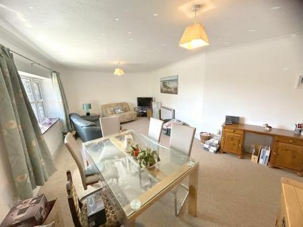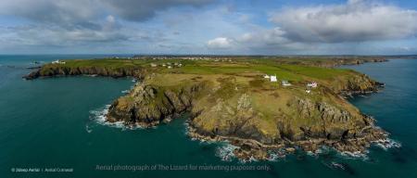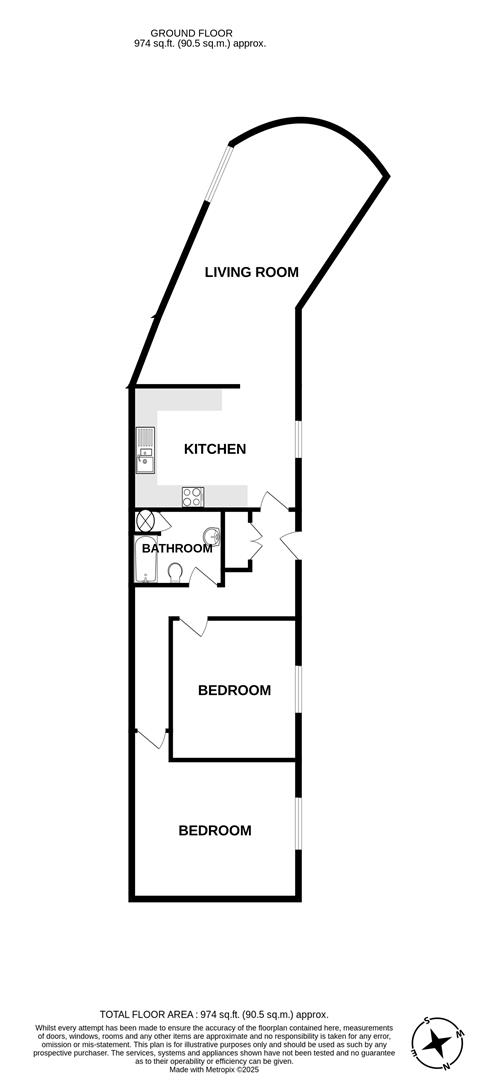- BARN CONVERSION
- TWO BEDROOMS
- OPEN PLAN LIVING SPACE
- LOVELY COURTYARD SETTING & COMMUNAL GARDENS
- DISTANT SEA VIEWS
- COUNCIL TAX BAND B
- LEASEHOLD
- EPC - F25
2 Bedroom Barn Conversion for sale in The Lizard
Situated in the heart of mainland Britain's most southerly village, is this well proportioned, stone fronted, two bedroom barn conversion with an allocated parking space.
Trenoweth Court is made up of a small number of attractive properties, forming a lovely courtyard setting, around which there are well maintained communal gardens and grounds to enjoy.
The residence offers the versatility of a permanent home, but could equally be an exciting opportunity for those seeking a "lock up and leave" holiday let or bolthole, just moments from this popular village and its' amenities.
Designed on a single-level, the layout of the property would seem ideal for those seeking easy accessibility and comfortable living,
The residence features a generous open plan living space with the rear windows affording a distant outlook towards Lizard Point and the sea beyond. The modern fitted kitchen is well appointed, whilst there are two generously sized double bedrooms and a family bathroom
One of the highlights is the enclosed inner courtyard which offers a sheltered outdoor space in which to sit out and relax and enjoy the fresh air and sunshine.
The accommodation comprises of an open plan kitchen and dining area, large dual aspect lounge, double bedroom and shower room. The property benefits from double glazing and is warmed by electric night storage heaters.
The Lizard Peninsula with its dramatic coastline has been designated as an area of outstanding natural beauty, close by there are sandy beaches, the South West coastal footpath and the magnificent sailing waters of the Helford River are within easy reach. The Lizard village itself is a short drive away and has a range of amenities that include a butchers and a number of well regarded cafes, public houses and restaurants.
The Accommodation Comprises (Dimensions Approx) -
STABLE DOOR to
Entrance Hallway - With electric consumer unit, vinyl flooring, storage cupboard (with slatted shelving), opening to inner hallway and door to
Kitchen - 4.42m x 3.25m (max measurement) (14'6 x 10'8 (max - Nicely fitted kitchen white high gloss units with working top surfaces incorporating a one and a half bowl sink with drainer and Swan's neck mixer tap over. There are a useful range of base units with cupboards and drawers and wall units over, with under counter lighting and matching up-stands. Spaces are provided for an electric cooker (with hood over), washing machine, dishwasher and a free standing freezer. There is a spotlighting arrangement, vinyl flooring and a window to the front aspect. Opening to
Lounge / Dining Area (Of Irregular Shape) - 6.86m x 3.96m (22'6 x 13') - A generously sized open plan living space with a number of windows to the rear aspect enjoying distant sea views.
Inner Hallway - With Velux skylight, doors to both bedrooms and door to
Bathroom - With suite comprising a low-level w.c, a pedestal wash handbasin and a panelled bath with a glass screen and electric shower over. There is tiling to the walls, a ladder style heated towel rail, an extractor fan, a Dimplex down flow heater, vinyl flooring and a loft hatch. Door to airing cupboard (housing immersion tank).
Bedroom One - 4.50m x 4.50m (14'9 x 14'9) - Double bedroom with large windows enjoying outlook over communal gardens
Bedroom Two - 3.78m x 3.40m (12'5 x 11'2) - Double bedroom with window to front aspect.
Outside - A large brick paved driveway leads into the residents parking area, in which the property has the benefit of an allocated parking space. The communal courtyard gardens and grounds are well tended and would seem an ideal place in which to sit out and relax.
Services - Mains water, electricity and drainage
Council Tax - Council Tax Band B
Viewing - To view this property, or any other property we are offering for sale, simply call the number on the reverse of these details.
Directions - From Helston take the A3083 to The Lizard village. Upon reaching the village proceed through passing the shops on the left and The Coast restaurant on your right, immediately after this turn right into Trenoweth Court where the property will be found as you enter the courtyard on the far left hand side.
Agents Note One - The property is leasehold and has a 999 year Lease which we are advised was granted in 1990 and has circa 965 years remaining.
Agents Note Two - The maintenance charge for the property is currently approximately �180 per annum which is used towards the upkeep and maintenance of the communal grounds and areas.
Anti-Money Laundering - We are required by law to ask all purchasers for verified ID prior to instructing a sale
Mobile And Broadband - To check the broadband coverage for this property please visit -
https://www.openreach.com/fibre-broadband
To check the mobile phone coverage please visit -
https://checker.ofcom.org.uk/
Proof Of Finance - Purchasers - Prior to agreeing a sale, we will require proof of financial ability to purchase which will include an agreement in principle for a mortgage and/or proof of cash funds.
Date Details Prepared. - 24th March 2025
Property Ref: 453323_33776065
Similar Properties
2 Bedroom Cottage | £250,000
Situated in an off the beaten track location in the Cornish village of Crowntown is this two bedroom, semi detached cott...
2 Bedroom Cottage | Guide Price £250,000
Situated a short distance from the bustling harbour, with all of its amenities, is this character end of terrace cottage...
Riviera Close, Mullion, Helston
3 Bedroom Semi-Detached House | Guide Price £250,000
Enjoying a pleasant cul-de-sac setting this modern house is conveniently situated for the village and all the amenities...
2 Bedroom End of Terrace House | Guide Price £259,950
Situated in the heart of the sought after fishing village of Porthleven is this end of terrace, two bedroom house. The w...
2 Bedroom Terraced House | Guide Price £260,000
Enjoying an elevated position with far reaching views over the village and towards the inner harbour, is this two bedroo...
3 Bedroom Terraced House | Guide Price £260,000
Situated in a popular residential development, this beautifully maintained three-bedroom home offers modern living in a...

Christophers Estate Agents Limited (Porthleven)
Fore St, Porthleven, Cornwall, TR13 9HJ
How much is your home worth?
Use our short form to request a valuation of your property.
Request a Valuation
