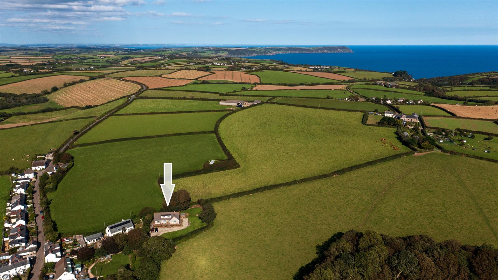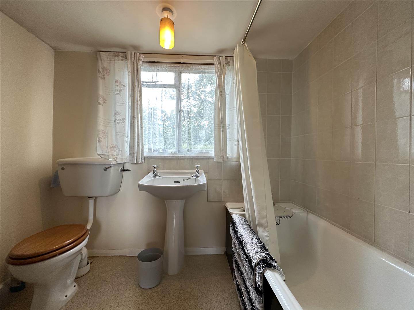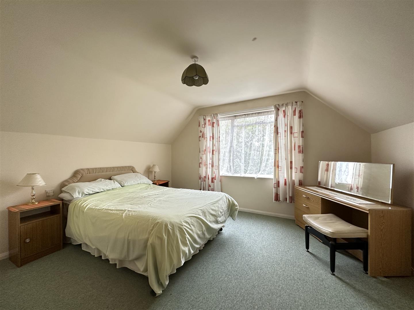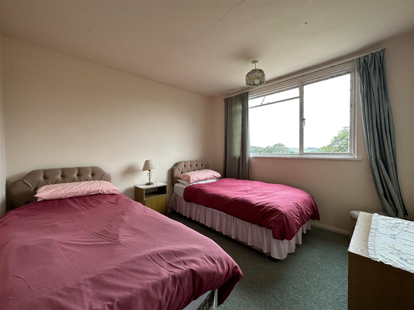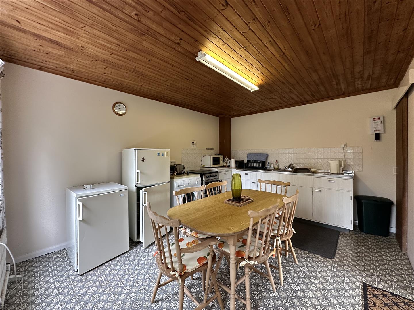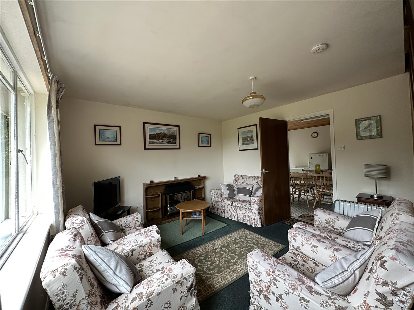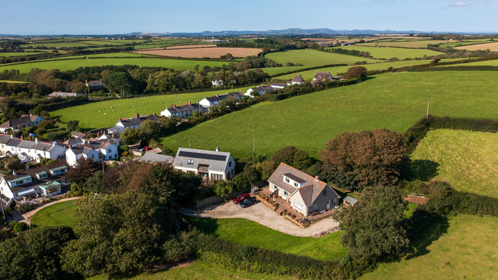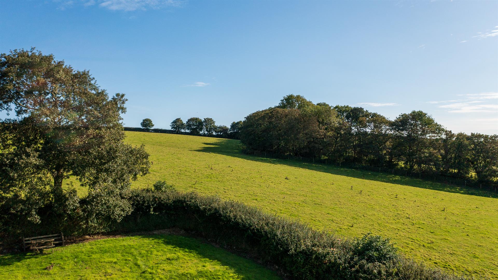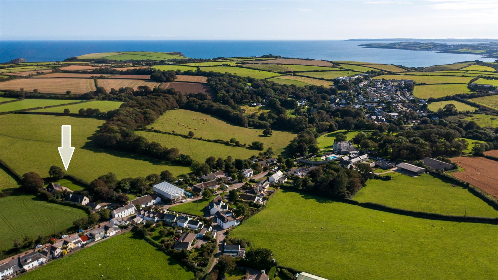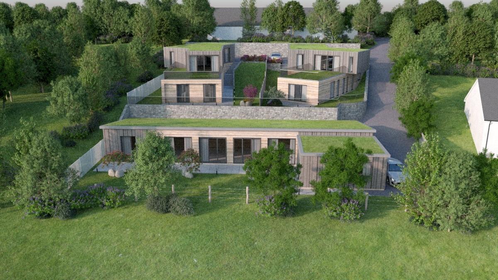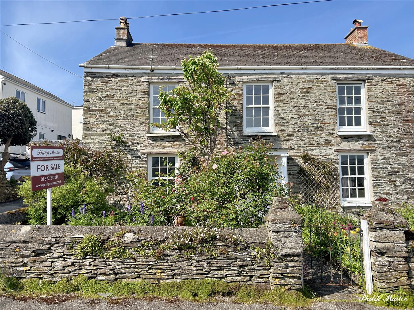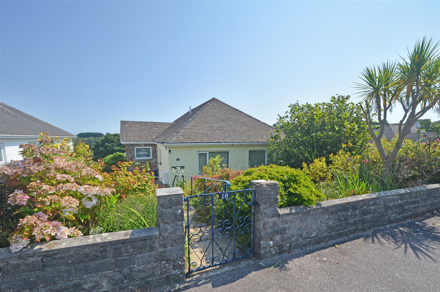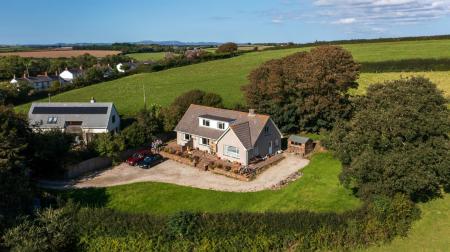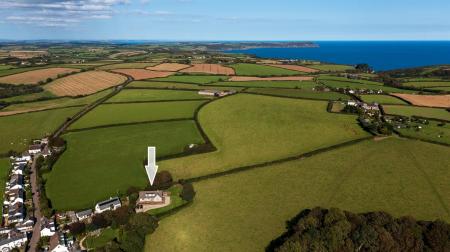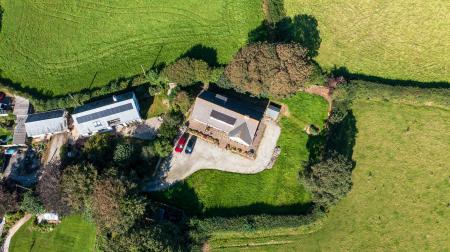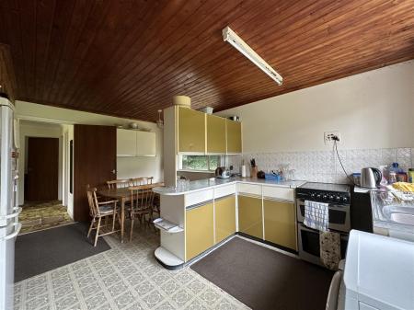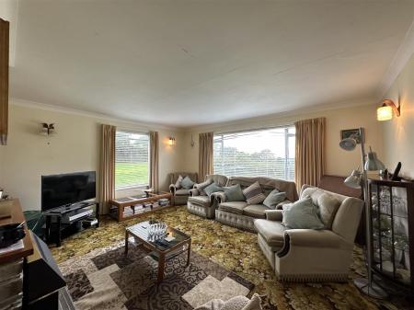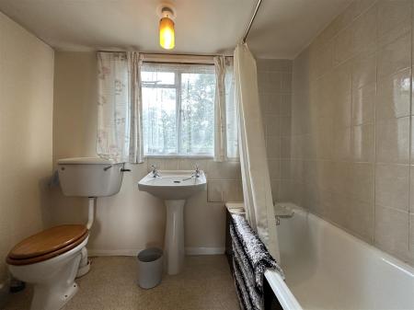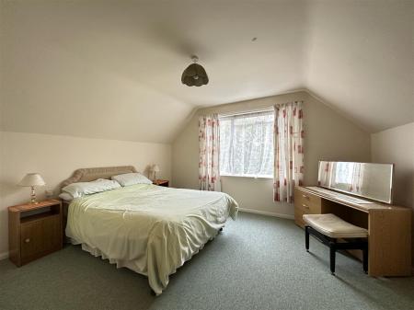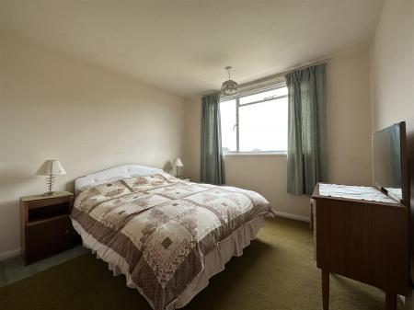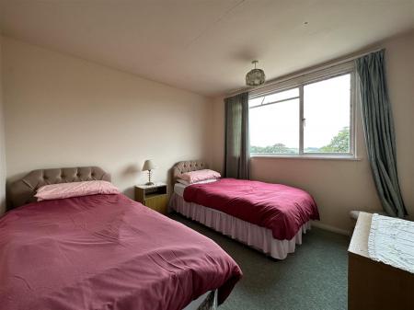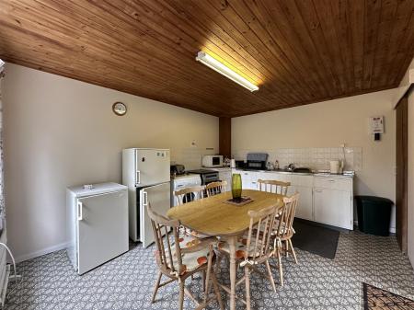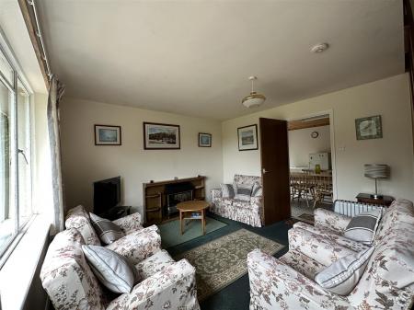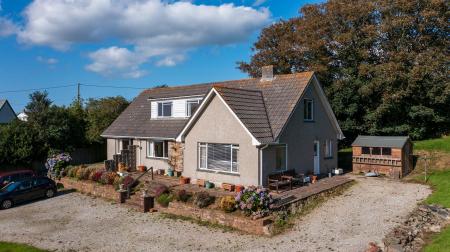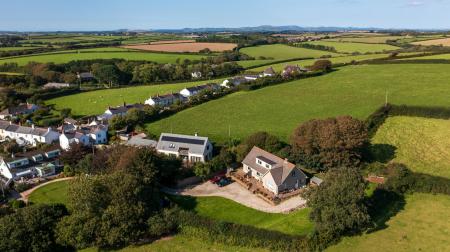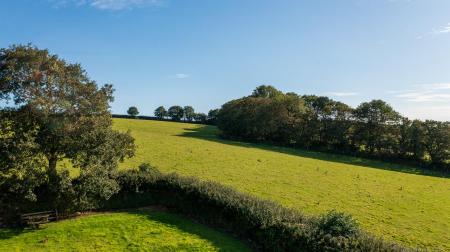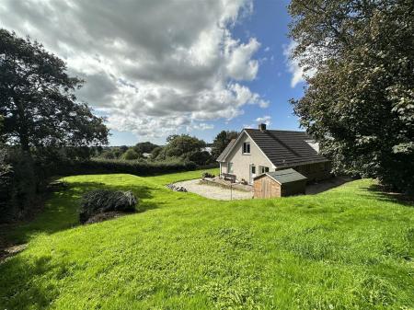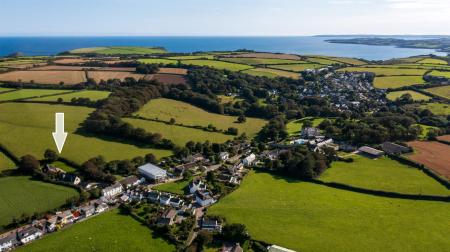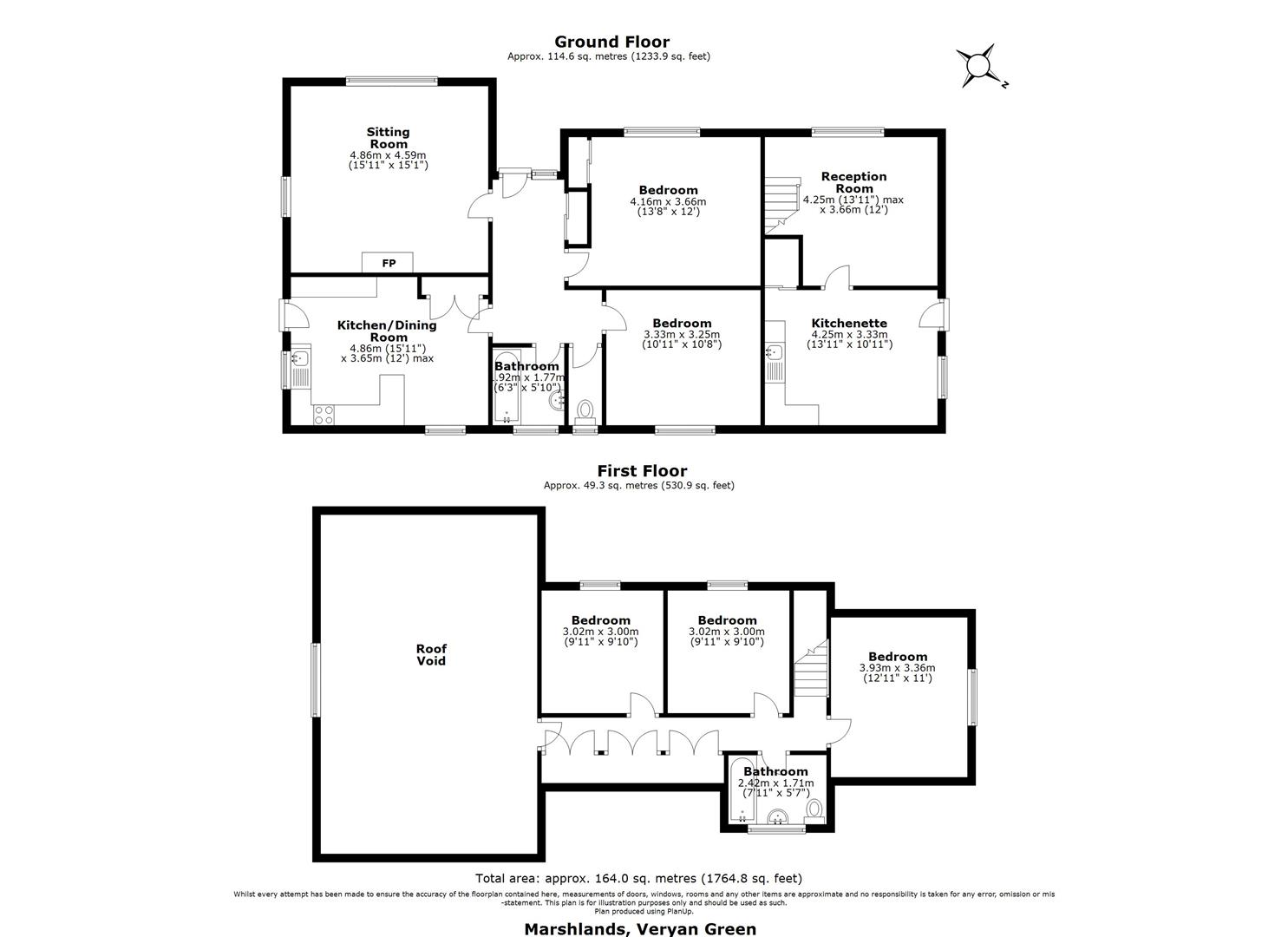- Substantial Detached Property
- No Chain
- Main Residence & Annexe
- Flexible Accommodation
- Large Generous Plot
- Driveway & Wonderful Gardens
- Five Bedrooms
- Surrounded by Countryside
- Multiple Reception Rooms
- Popular South Coast Location
5 Bedroom Detached Bungalow for sale in The Roseland
SUBSTANTIAL DETACHED DWELLING IN POPULAR LOCATION SOLD WITH NO CHAIN
This five bedroom detached property is located within the popular south coast village of Veryan, and is surrounded by countryside to three boundaries with wonderful views beyond. The bungalow occupies a generous plot and plenty of privacy.
Currently arranged as a two bedroom dwelling and a separate three bedroom property that has been a very successful holiday let during the current ownership; the property offers a huge amount of potential for income or to be converted into one single, large dwelling.
In all, there are five bedrooms, two bathrooms, two sitting rooms and two kitchen/dining rooms. There is parking for numerous vehicles, space for a garage to be erected subject to planning and fabulous, well maintained gardens sweeping around the property.
Being sold with no chain, and on market the first time since construction, this is an incredibly rare opportunity and not to be missed.
EPC - G. Freehold. Council Tax - F.
The Property - The location of Marshlands is very special indeed and enjoys complete privacy yet is within a very short stroll of Veryan Green. The property occupies a very large plot and is located at the end of a long driveway and is surrounded by fields. There are fabulous uninterrupted views over the surrounding countryside and the whole property enjoys a sunny aspect. Marshlands has been in the same ownership since 1976 when the property was built, which is remarkable. The dwelling is a very large dormer style bungalow that is currently split into two sections, part has been rented for holiday lets over the years but it is easily reconfigured into one by removing a blocked up doorway on the ground floor. In total there are five bedrooms, two kitchens, two sitting rooms and two bathrooms. The house is in need of modernisation but offers tremendous potential. The gardens are delightful and perfect for energetic gardeners and children. They are mainly laid to lawn and enclosed within natural hedge boundaries, there is scope to build garages/workshop space if required and a driveway provides plenty of parking. It really is a very special property.
Veryan - Veryan is situated in the heart of The Roseland Peninsula and is famous for its picturesque round houses built by a local clergyman in the 19th century. The village lies within a mile of the sandy beaches of Pendower and Carne where there is access to some superb coastal footpaths and open National Trust land with beautiful walks. The Green is on the edge of the village and it is just a short walk down to the centre of the village which offers a thriving community with excellent day to day facilities, including a Post office, primary school, church, pub and sport club with indoor bowls and tennis courts. There is a local bus service connecting to St. Mawes and Truro. For a more comprehensive range of shopping facilities the cathedral city of Truro is approximately 12 miles distance and offers banking and shopping facilities and an assortment of recreational activities. There is also a mainline railway station linking to London Paddington.
In greater detail the accommodation comprises (all measurements are approximate):
Ground Floor -
Entrance Hallway - Spacious entrance hall with doors into;
Storage Cupboard - Useful storage cupboard with shelving.
Sitting Room - 4.86m x 4.59m (15'11" x 15'0") - Dual aspect room with windows to front and side. Feature open fireplace.
Kitchen/Dining Room - 4.86m x 3.65m (15'11" x 11'11") - An open plan, dual aspect kitchen/dining room with window to side and rear. Kitchen comprising a range of base and eye level units with worktops over and tiled splashbacks. Inset stainless steel sink and drainer. Space for fridge/freezer, cooker and plumbing for washing machine. Ample space for dining table. Two useful storage cupboards.
Bedroom One - 4.16m x 3.66m (13'7" x 12'0") - Window to front. Fitted wardrobe.
Bedroom Two - 3.33m x 3.25m (10'11" x 10'7") - Window to Rear.
Bathroom - 1.92m x 1.77m (6'3" x 5'9") - Comprising bath with shower over and pedestal hand wash basin. Obscured window to rear.
W.C. - Low level w.c. and obscured window to rear.
Annexe -
Ground Floor -
Kitchen/Dining Room - 4.25m x 3.33m (13'11" x 10'11") - Comprising a range of base level units with tiled splashbacks. Inset stainless steel sink and drainer. Space for fridge/freezer, cooker and plumbing for washing machine. Ample space for dining table. Useful under-stairs storage cupboards. Window to side and door into;
Sitting Room - 4.25m x 3.66m (13'11" x 12'0") - Window to front. Feature electric fireplace. Stairs rising to first floor.
First Floor -
Storage Cupboards - Three useful cupboards situated along the hallway providing storage facilities.
Bedroom One - 3.93m x 3.36m (12'10" x 11'0") - Window to side.
Bedroom Two - 3.02m x 3.00m (9'10" x 9'10") - Window to front enjoying lovely far reaching rural views.
Bedroom Three - 3.02m x 3.00m (9'10" x 9'10" ) - Window to front enjoying lovely far reaching rural views.
Bathroom - 2.42m x 1.71m (7'11" x 5'7") - Comprising bath with electric shower over, pedestal hand wash basin and low level W.C. Window to rear.
Loft - Boarded with plenty of storage space. Window to side.
Outside - There is a private lane that accesses the property before opening up into the driveway that provides ample parking for numerous vehicles. Steps then lead up to the front door with a raised patio that circles the perimeter of the property. The property occupies a significant plot that is, on three sides on the boundaries, surrounded with farmland and enjoys wonderful views of the rolling countryside. The garden is mainly laid to lawn to the front and side with ample space for a garage to be erected subject to planning consent. There is also a useful timber storage shed.
Services - Mains water, electric, drainage.
N.B - The electrical circuit, appliances and heating system have not been tested by the agents.
Council Tax - F.
Tenure - Freehold.
Directions - Proceeding towards St Mawes on the Roseland Peninsula, proceed along the A3078 passing through Tregony and follow this road signposted for Veryan. After passing the petrol station and the Londis on the left hand side, take the left hand junction sign posted for Veryan. Proceed along this road and after entering Veryan Green, pass the Gallery that is located on the right hand side and take the first left before you reach the Green. Marshlands will be found at the end of the lane.
Viewing - Strictly by Appointment through the Agents Philip Martin, 9 Cathedral Lane, Truro, TR1 2QS. Telephone: 01872 242244 or 3 Quayside Arcade, St. Mawes, Truro TR2 5DT. Telephone 01326 270008.
Data Protection - We treat all data confidentially and with the utmost care and respect. If you do not wish your personal details to be used by us for any specific purpose, then you can unsubscribe or change your communication preferences and contact methods at any time by informing us either by email or in writing at our offices in Truro or St Mawes.
Important information
This is not a Shared Ownership Property
Property Ref: 858996_32558965
Similar Properties
4 Bedroom Plot | Guide Price £650,000
THREE BUILDING PLOTS WITH FABULOUS FAR REACHING VIEWSIn a very quiet location within a short walk of excellent village f...
2 Bedroom Cottage | Guide Price £650,000
DETACHED COTTAGE IN PRIME LOCATION SOLD WITH NO CHAINA fantastic opportunity to purchase a Grade II Listed double fronte...
Wellington Terrace, Portscatho
3 Bedroom Semi-Detached House | Guide Price £650,000
CHARACTER COTTAGE WITH COASTAL VIEWSIn the heart of Portscatho and within a short walk of the excellent village faciliti...
5 Bedroom Detached House | Guide Price £695,000
A STUNNING FAMILY HOUSE IN A RURAL SETTING CLOSE TO TRUROA large modern house secluded in mature grounds just a couple o...
Mawnan Smith, Nr Helford Estuary
4 Bedroom Detached House | Guide Price £695,000
DETACHED SPLIT-LEVEL BUNGALOW IN SOUGHT-AFTER RESIDENTIAL LOCATIONA detached 3-4 bedroom property arranged on two floors...
4 Bedroom Farm House | Guide Price £695,000
DETACHED FARMHOUSE FOR RESTORATION WITH UNOBSTRUCTED SEA AND COUNTRY VIEWSA rare opportunity to restore/remodel a tradit...
How much is your home worth?
Use our short form to request a valuation of your property.
Request a Valuation


