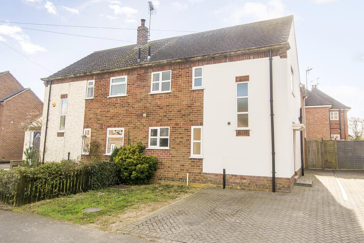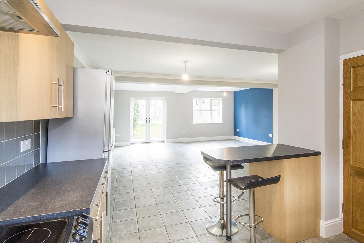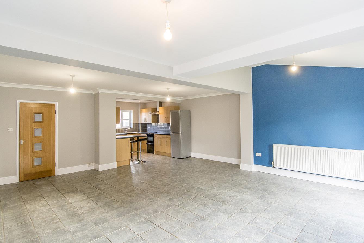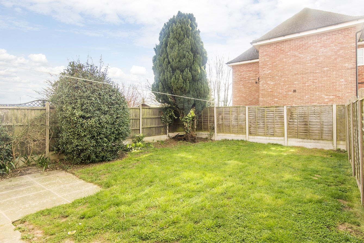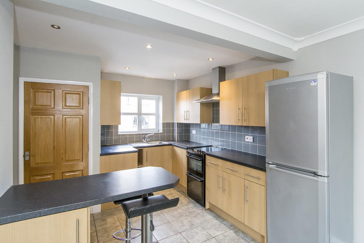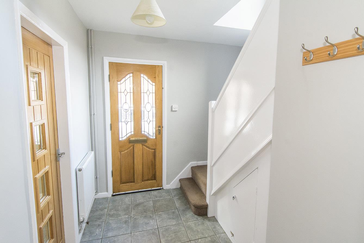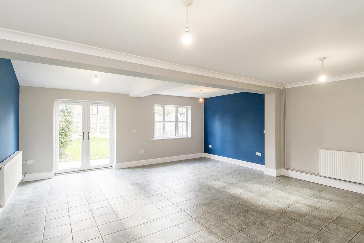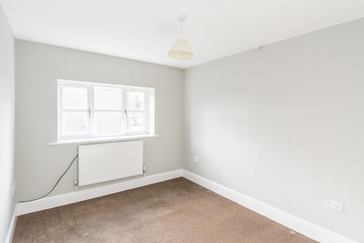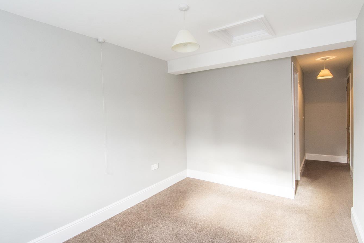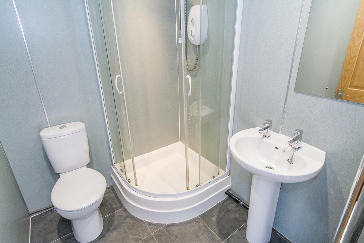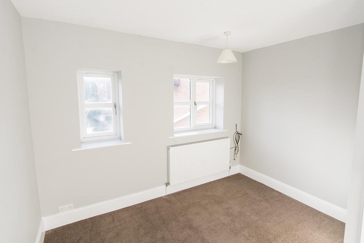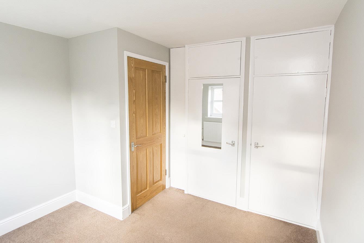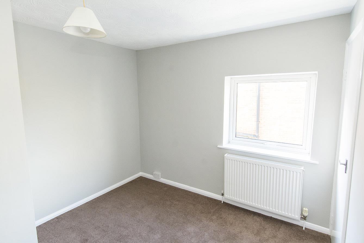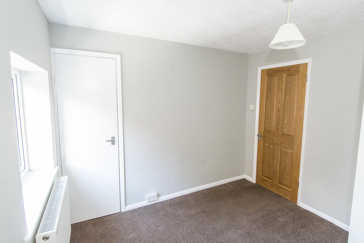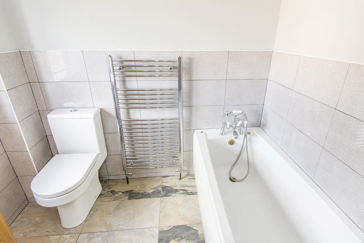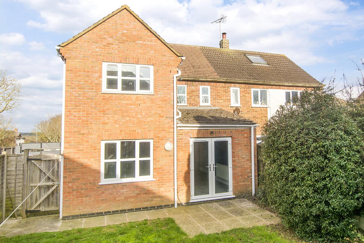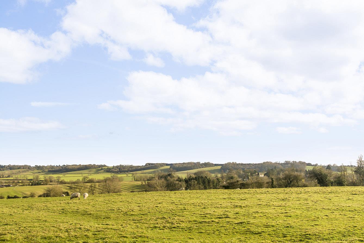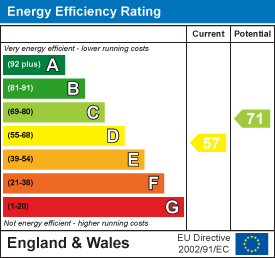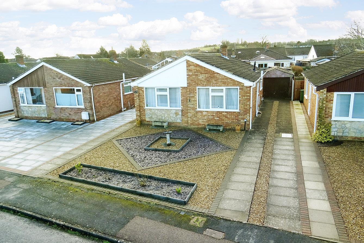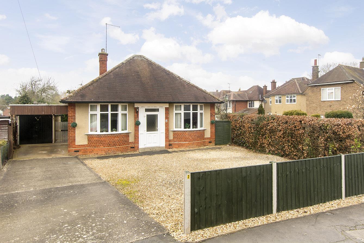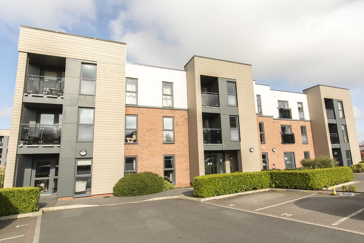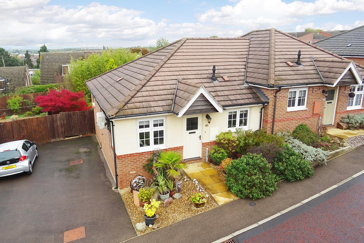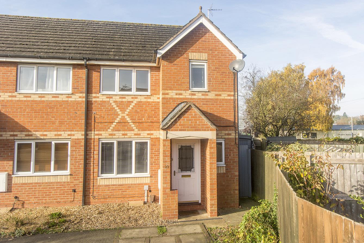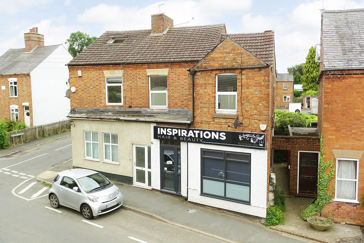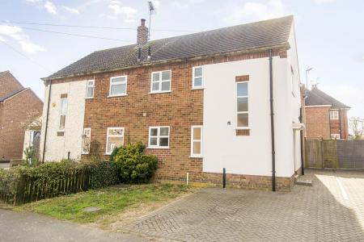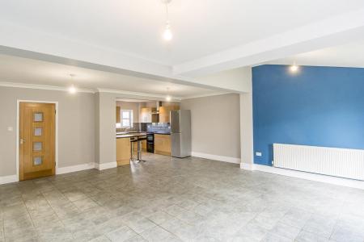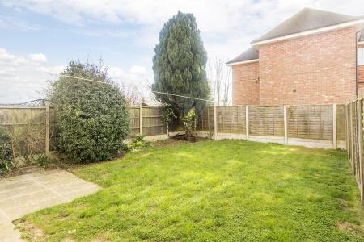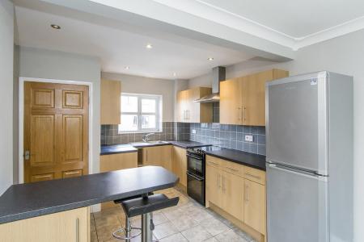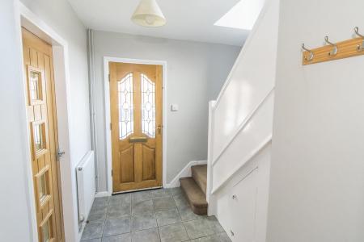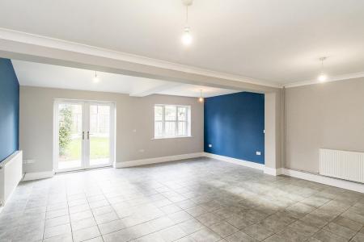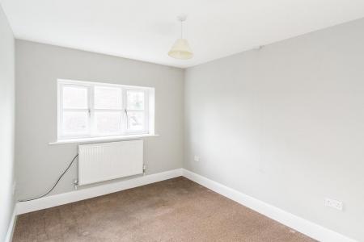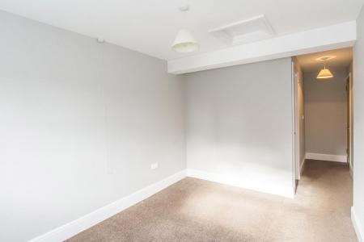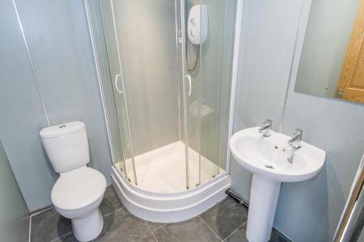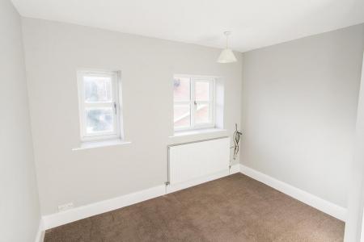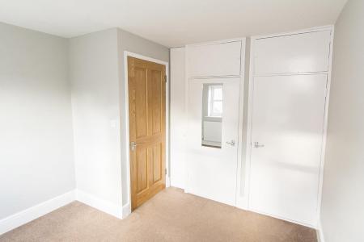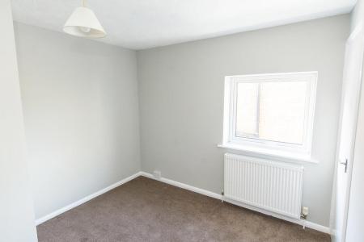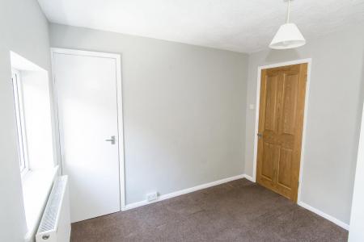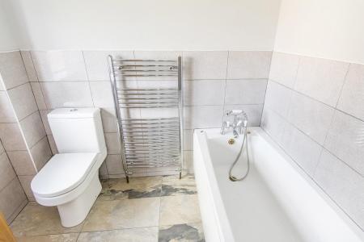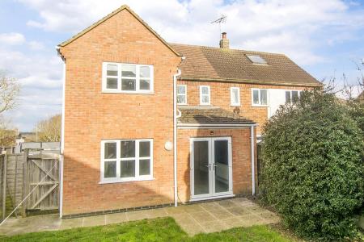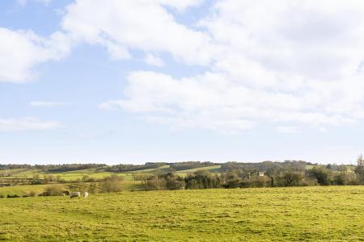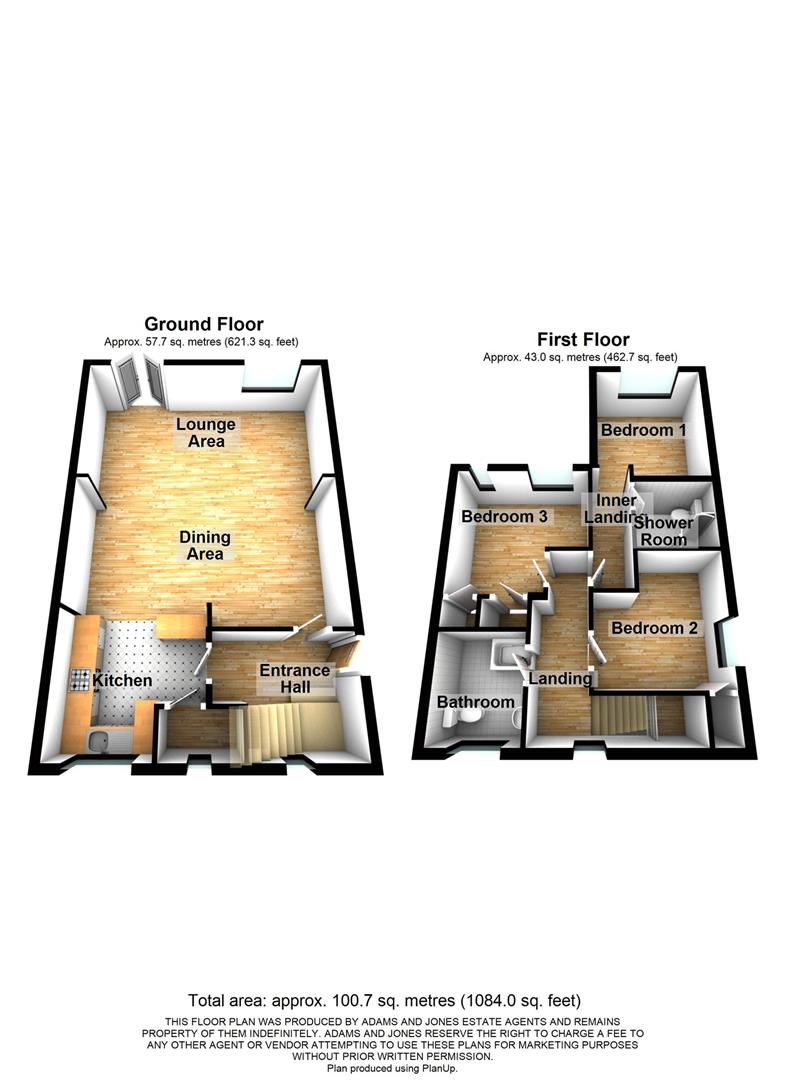- Substantial extended semi detached
- Popular small village location
- Three bedrooms, master en-suite
- Private garden, drive. NO CHAIN.
3 Bedroom Semi-Detached House for sale in Theddingworth
Well situated on a small cul de sac with beautiful open countryside at the end, is this particularly spacious extended family home, offered for sale with no upward chain. The property has recently been refurbished and benefits from electric central heating to radiators and double glazing. Accommodation briefly comprises entrance hall, an impressive 22'0" x 20'0" lounge/diner, kitchen, landing, three bedrooms, en-suite shower room and bathroom. There is also a lawned garden and a block paved parking space. EPC Rating E.
Entrance Hall - Accessed via opaque glazed timber front door. Ceramic tiled flooring. Stairs rising to the first floor with under stairs storage cupboard. Radiator. Telephone point. Solid timber doors to rooms.
(Open Plan Kitchen/Lounge/Diner) -
Lounge/Diner - 6.83 x 6.10 - 22' 5" x 20' (6.83m x 6.10m) Double glazed window to the rear elevation. Double glazed French doors leading out to the rear garden. Ceramic tiled flooring. Two radiators. Television point. Opening to:-
(Lounge/Diner Photo Two) -
Kitchen - 3.07 x 2.97 - 10' 1" x 9' 9" (3.07m x 2.97m) Range of shaker style fitted base and wall units. Roll edge work surfaces and breakfast bar with complementary tiled splash backs. Fitted electric cooker and stainless steel extractor hood. Stainless steel sink and drainer. Double glazed window to the front elevation. Door to hall and door to a utility cupboard with plumbing for an automatic washing machine, and opaque double glazed window.
First Floor Landing - Access to insulated loft space. Double glazed window to the front elevation. Doors to rooms.
Bedroom One - 3.61 x 2.64 - 11' 10" x 8' 8" (3.61m x 2.64m) Double glazed window to the rear elevation. Radiator. Television point. Access to loft space. Door to:-
(Bedroom One Photo Two) -
En-Suite Shower Room - Shower cubicle with electric shower fitment. Pedestal wash hand basin. Low level WC. Heated towel rail. Porcelain tiled flooring. Extractor fan.
Bedroom Two - 3.07 x 2.95 - 10' 1" x 9' 8" to face of wardrobe (3.07m x 2.95m) Two double glazed windows to the front elevation. Radiator. Built in wardrobe. Airing cupboard housing electric water fed boiler.
(Bedroom Two Photo Two) -
Bedroom Three - 2.92 x 2.87 - 9' 7" x 9' 5" (2.92m x 2.87m) Double glazed window to the side elevation. Built in wardrobe. Radiator.
(Bedroom Three Photo Two) -
Bathroom - Panelled bath. Pedestal wash hand basin. Low level WC. Complementary tiled floor and walls. Wall light and electric shaver point. Heated towel rail. Opaque double glazed window.
Outside - To the front of the property is block paved parking for one car. There is side gated pedestrian access to the rear garden.The rear garden is laid mainly to lawn with a paved patio area and timber lap fencing.
(Rear Aspect Photo) -
(Views To Rear) -
Theddingworth Village - Theddingworth village is positioned on the A4304 which links the towns of Lutterworth and Market Harborough which both provide a vast range of amenities. Rugby town and Leicester City are both within easy reach too, being approximately 20 and 30 minutes drive respectively. The A14, M6 and M1 motorway links are also easily accessible, as are the train stations of Rugby and Market Harborough. Theddingworth enjoys a thriving community to include a Village Hall which hosts the WI, Pop-Up Pub and Gardening Club, a playground at the bottom of Toms Close, the C of E Church and the Congregational Chapel. There is beautiful countryside surrounding the village (pictured), ideal for walkers, runners and cyclists.
Property Ref: 777589_33734608
Similar Properties
2 Bedroom Detached Bungalow | £285,000
Nestled in the tranquil cul-de-sac of Howard Way, Market Harborough, this charming two-bedroom detached bungalow offers...
2 Bedroom Bungalow | £280,000
Great location, sizeable plot and scope to add value! This detached, two bedroom bungalow is rare and exciting opportuni...
Trimbush Way, Market Harborough
2 Bedroom Apartment | £275,000
Situated at the rear of the building, away from the main road, is this beautifully presented and substantial retirement...
Adcock Road, Market Harborough
2 Bedroom Semi-Detached Bungalow | Offers Over £294,000
Welcome to this charming bungalow located on Adcock Road in the sought-after area of Market Harborough. This lovely semi...
Thatch Meadow Drive, Market Harborough
3 Bedroom End of Terrace House | £294,000
Welcome to Thatch Meadow Drive, Market Harborough - a charming end terrace house that could be your next dream home! Thi...
1 Bedroom Commercial Property | £299,000
AN IDEAL INVESTMENT OPPORTUNITY! BUSINESS NOT AFFECTED.Well situated in this popular and vibrant village is this freehol...

Adams & Jones Estate Agents (Market Harborough)
Market Harborough, Leicestershire, LE16 7DS
How much is your home worth?
Use our short form to request a valuation of your property.
Request a Valuation
