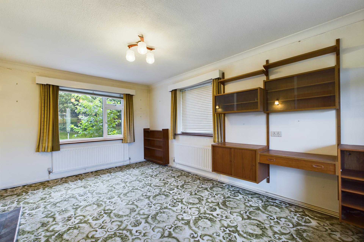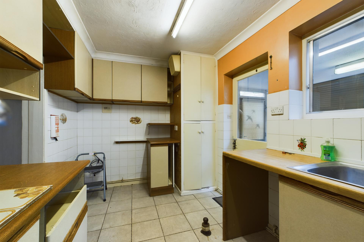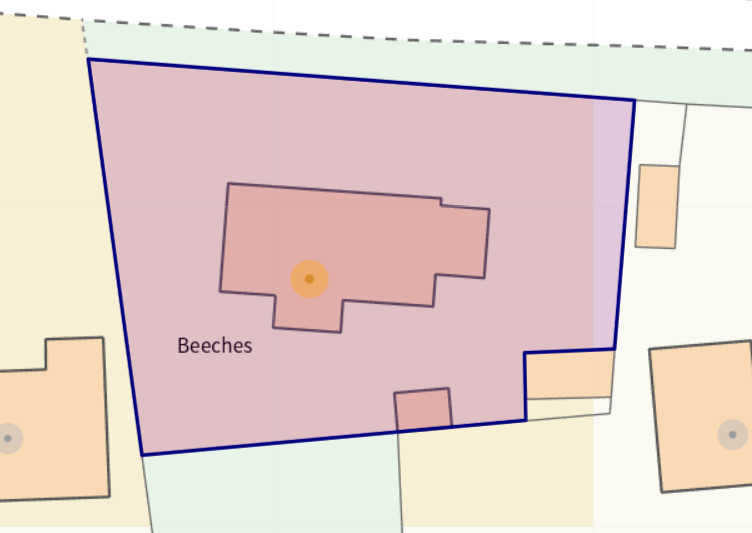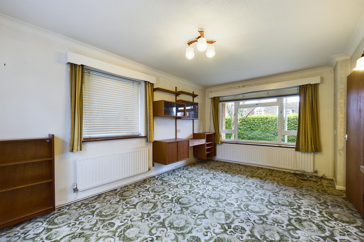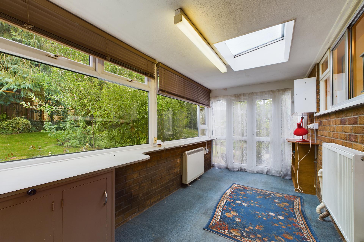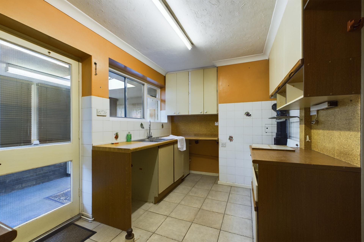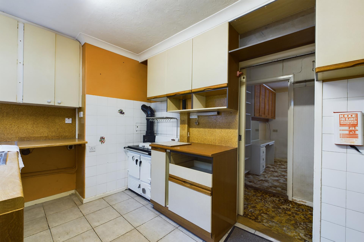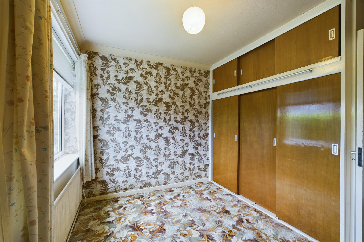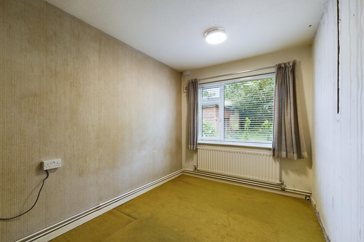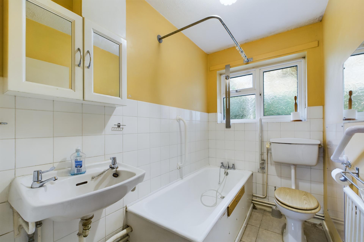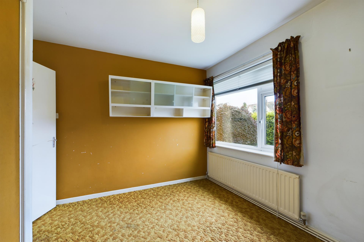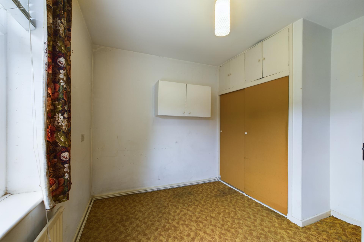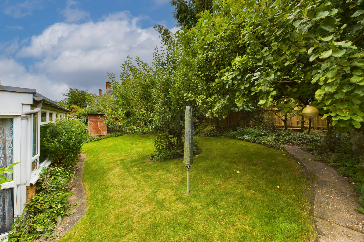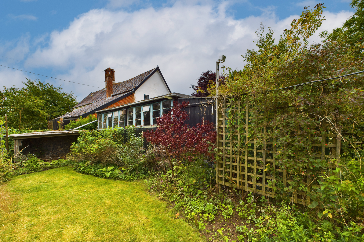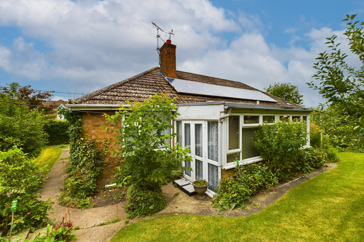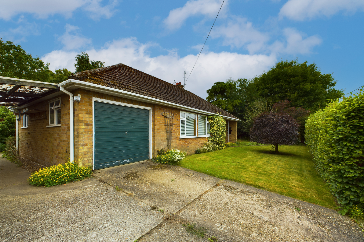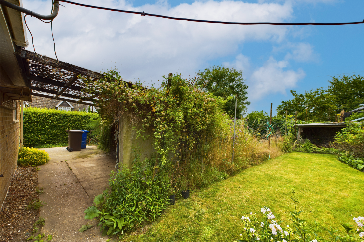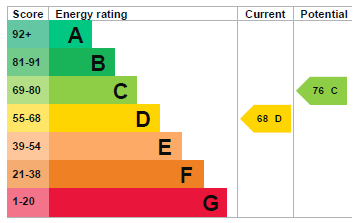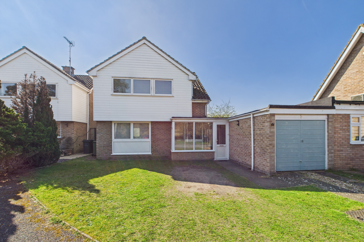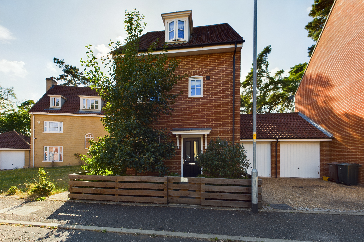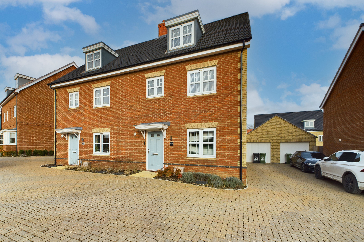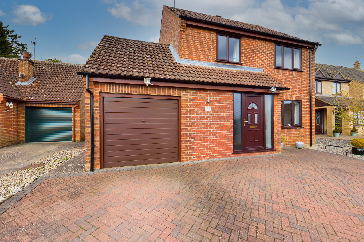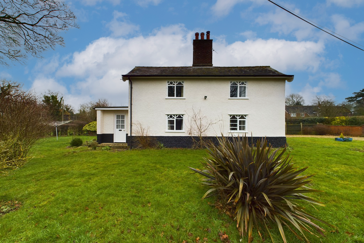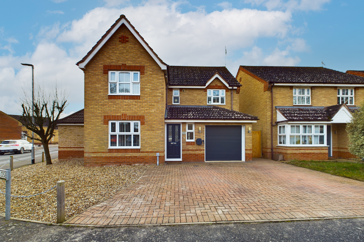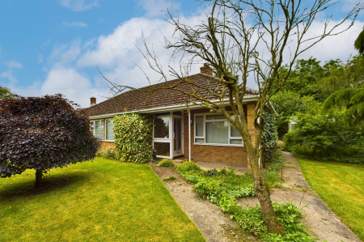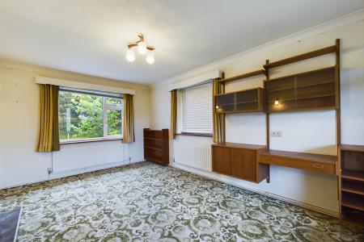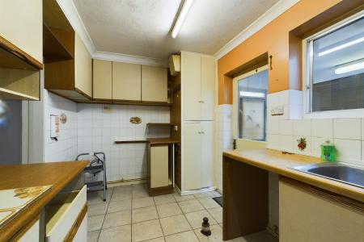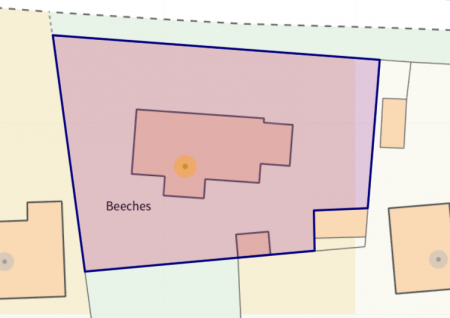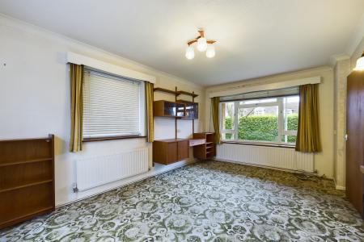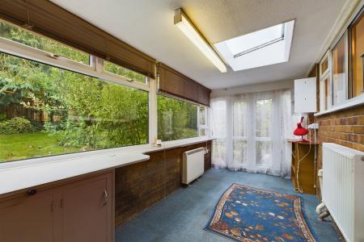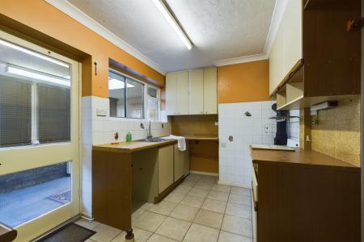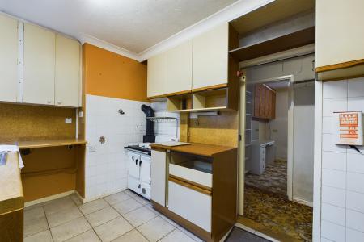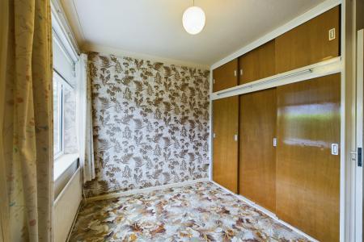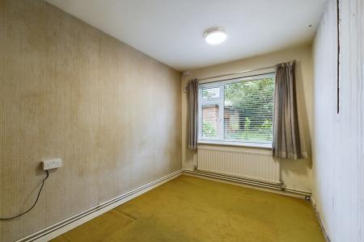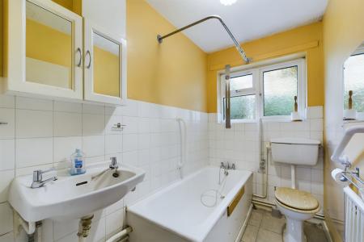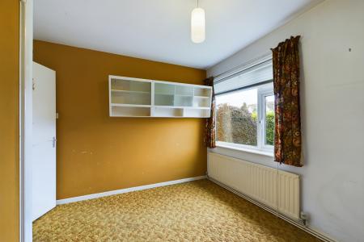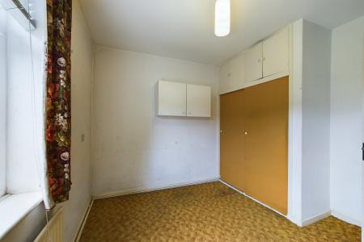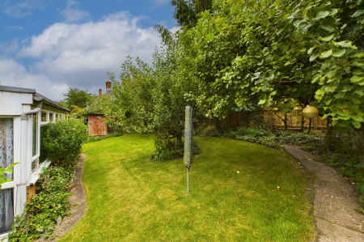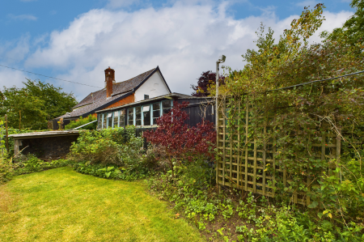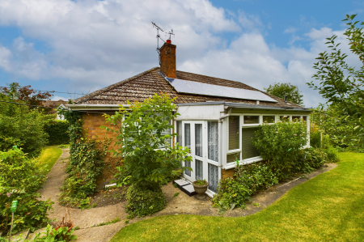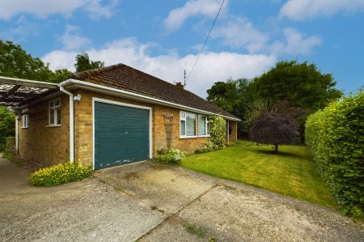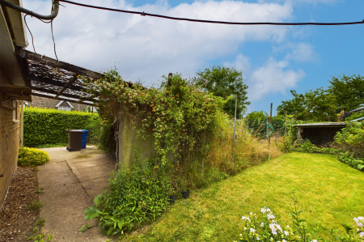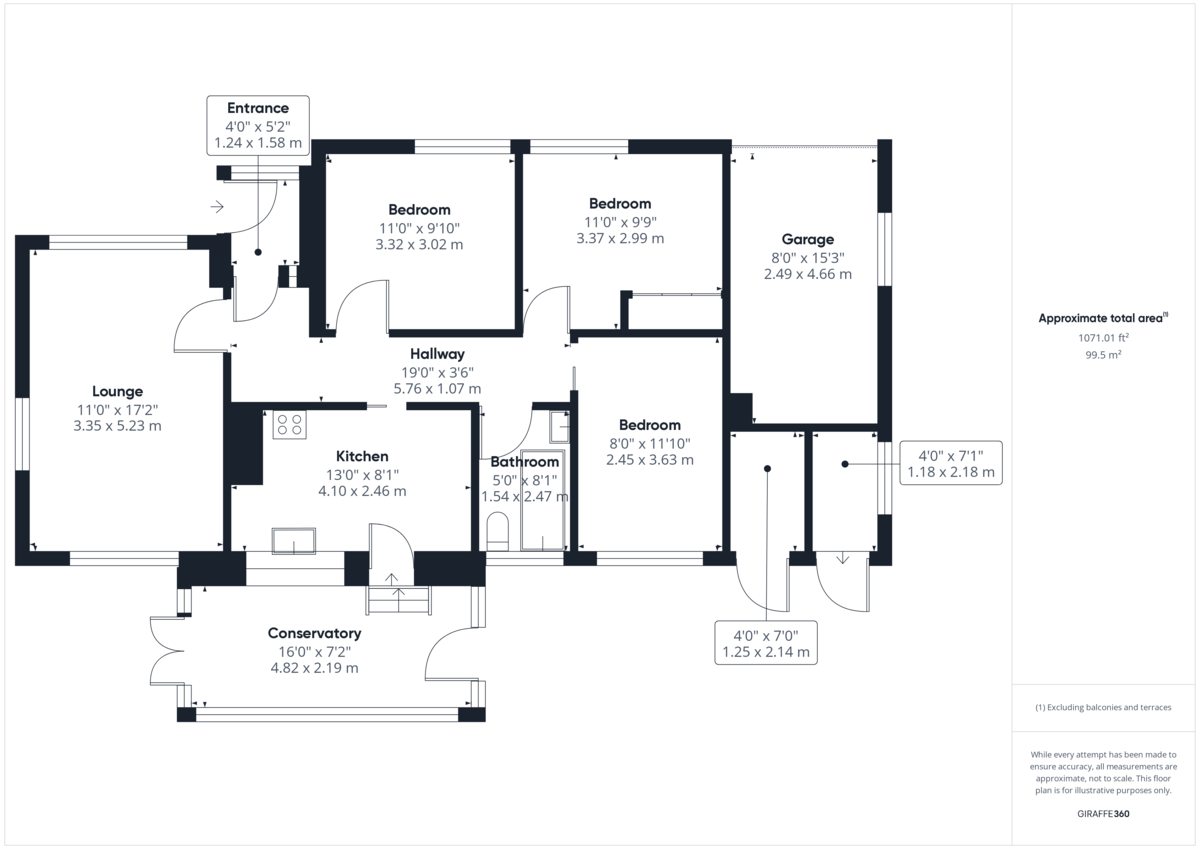- Sought after village location
- Three bedrooms
- 0.23 acre gardens (subject to survey)
- Great potential for improvement
- Easy access to Bury St Edmunds
- Garage & off-road parking
- Mature enclosed garden
- Oil fired central heating
- Offered on a chain free basis!
- Viewings highly recommended!
3 Bedroom Detached Bungalow for sale in Thetford
SITUATION LOCATION Enjoying a quiet location towards the end of Water Lane, this individual detached bungalow is situated on a large and established plot with gardens extending to approximately 0.23 acre (subject to survey). The bungalow which has remained in the same ownership since it was first built in the early 1960's, is now available to purchase 'chain free.' The bungalow is now in need of updating and modernisation and offers an ideal opportunity to those purchasers seeking a home that can be improved to one's own tastes with plenty of room to extend or adapt, subject to the usual local authority consents.
The large plot is an outstanding feature of this property, which enjoys a high degree of privacy complimented by the mature Beech hedge that screens the property predominantly to the front with further screening and fencing to the other boundaries.
It is quite rare that properties of this style, potential and location come to the market and early viewings are recommended.
Barnham is a highly sought-after village and has a primary school and village hall. Local shops, leisure centres, restaurants and railway stations can be found in the nearby towns of Thetford and Bury St Edmunds. Barnham is within easy reach of the A11 and A134. By road it is 41.9 miles from Cambridge and 34.6 miles of Norwich. On the western side of Thetford is Thetford Forest and to the south-east of Thetford is Nunnery Lakes Nature Reserve, covering about 200 acres, with Breckland heath, woodland, fen and open water habitats.
ENTRANCE PORCH Softwood framed sealed unit double glazed window and entrance door. Internal glazed door leading to:
ENTRANCE HALL Access to loft space, doors to all accommodation, radiator.
LOUNGE Triple aspect room with UPVC sealed unit double glazed windows, open tiled fireplace with hardwood mantle, three radiators.
KITCHEN Fitted with a range of base and wall mounted kitchen units with work surfaces over incorporating one and half bowl sink unit with mixer tap over, aluminium framed glazed window in softwood frame, storage cupboard, Rayburn Regent solid fuel cooking range, ceramic tiled flooring, glazed door leading to:
CONSERVATORY Brick construction with UPVC sealed unit double glazed windows and French doors to outside. Softwood framed sealed unit double glazed door to outside, radiator and night storage heater, skylight.
BEDROOM ONE UPVC sealed unit double glazed window to front, built-in wardrobe cupboard with sliding doors, fitted dressing table with cupboards above, radiator.
BEDROOM TWO UPVC sealed unit double glazed window to front, built-in wardrobe cupboard with sliding doors, radiator.
BEDROOM THREE UPVC sealed unit double glazed window to rear, built-in wardrobe cupboard with sliding doors, radiator.
BATHROOM Three piece suite comprising; panelled bath with shower over, WC, wash basin, radiator, UPVC sealed unit double glazed window, ceramic tiled floor.
OUTSIDE The property occupies a large rectangular plot which extends to approximately 0.23 acre (subject to survey) and is well screened to the front and side by mature beach hedging, with fencing to the rear.
There is a lawn area to the front and is interspersed with various shrubs and bushes with a further area of garden ground to the side currently laid as a wild garden. Beyond this there is a timber outbuilding.
The gardens to the rear contain some mature fruit trees including apple and plum and there are two mature specimen Evergreen trees within the garden. The rear boundary is formed by a recently constructed close boarded timber fence and there is a timber shed and dog pen.
INTEGRAL GARAGE With up and over door. To the rear of the garage and accessible externally is an integral brick store and boiler room containing the oil fired boiler.
A concrete driveway leads through double metal gates to a concrete parking area which extends to the side of the garage under a carport.
SERVICES Mains water, drainage and electricity are connected. Solar panels to roof. Oil fired central heating to radiators.
EPC EPC D.
COUNCIL TAX Band C.
Property Ref: 58290_100335012651
Similar Properties
3 Bedroom Detached House | £325,000
This three bedroom detached home is situated in one of Thetford's most sought after areas and could make the ideal famil...
4 Bedroom Detached House | Offers in excess of £325,000
Split over three floors, this four bedroom detached home boasts an abundance of spacious and versatile living for a grow...
4 Bedroom Townhouse | Guide Price £325,000
GUIDE PRICE £325,000 - £350,000. Do you need flexible and versatile accommodation? Does the idea of three storey living...
3 Bedroom Detached House | Offers in excess of £330,000
This beautifully presented family home sits proudly at the tip of a cul-de-sac in the sought after Heathlands Drive, wit...
4 Bedroom Detached House | £350,000
*** OPEN DAY BY APPOINTMENT ONLY - SATURDAY 15TH FEB *** This spacious four bedroom detached cottage is situated within...
4 Bedroom Detached House | £350,000
Can you find a home more suited to modern day family life on the development? We can't decide whether it's the family /...

Chilterns (Thetford)
Bridge House, 14 Bridge Street, Thetford, Norfolk, IP24 3AA
How much is your home worth?
Use our short form to request a valuation of your property.
Request a Valuation

