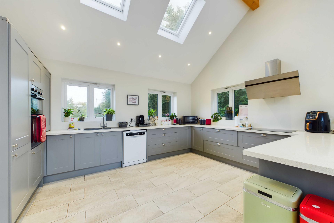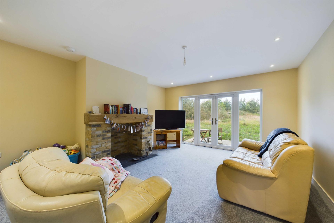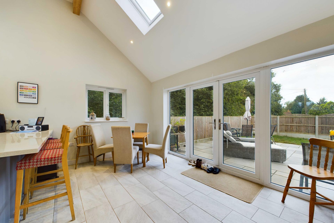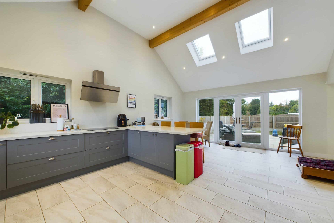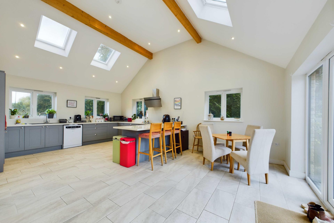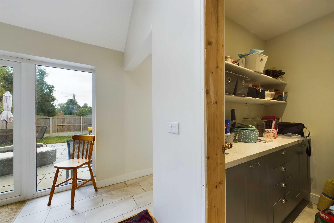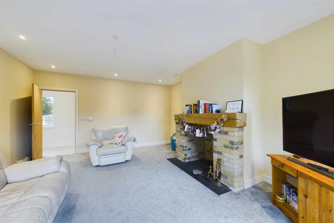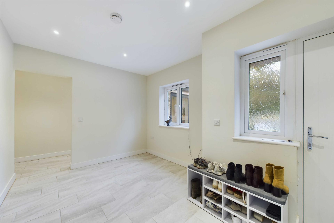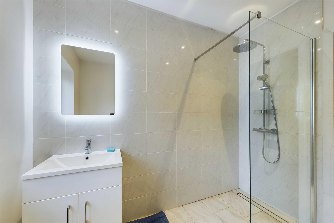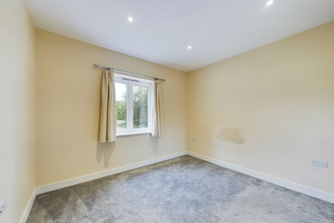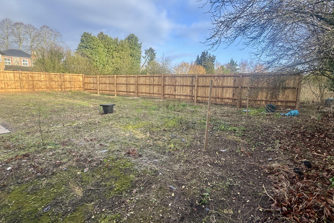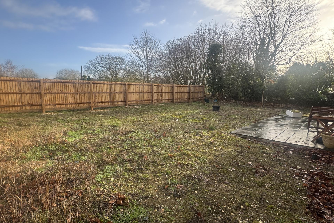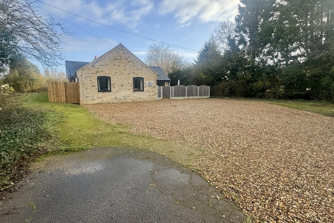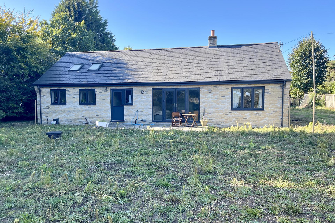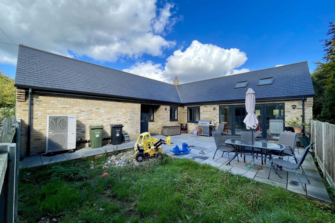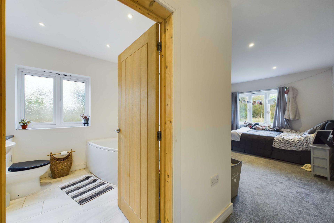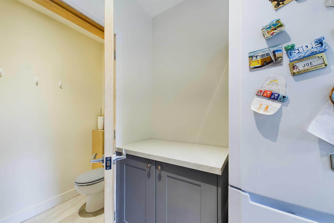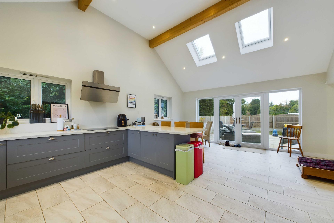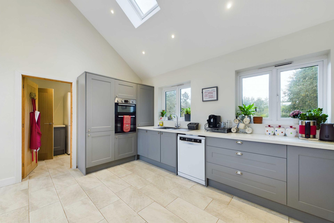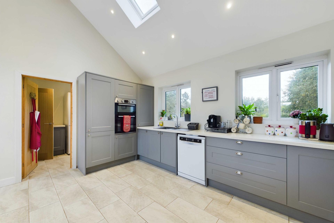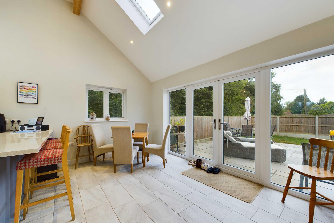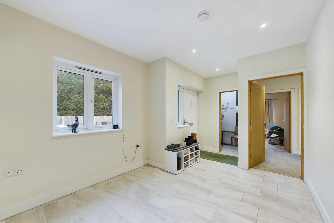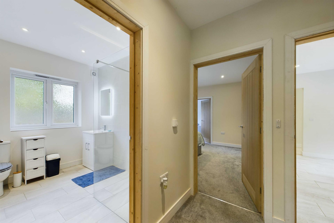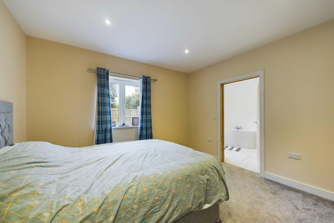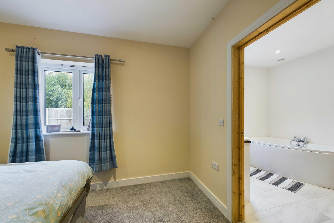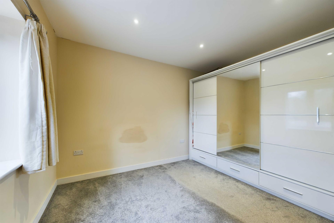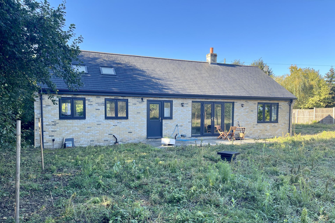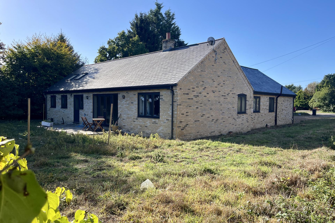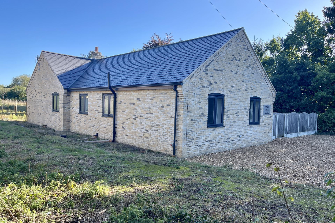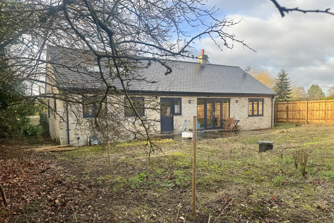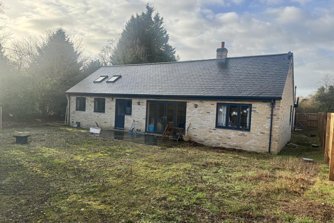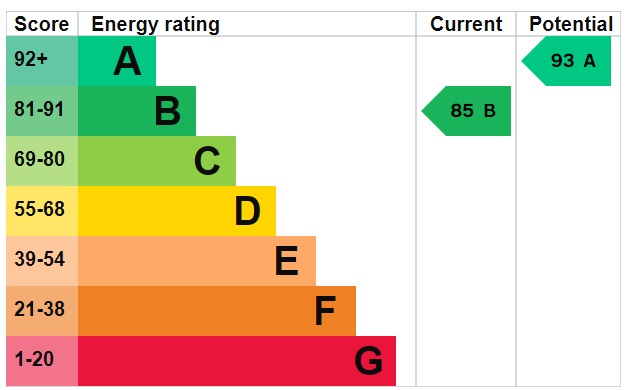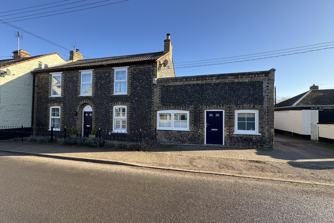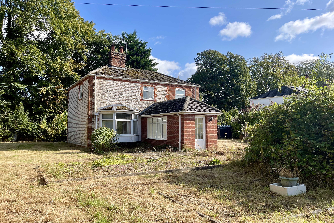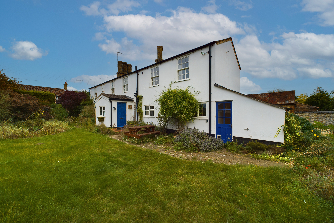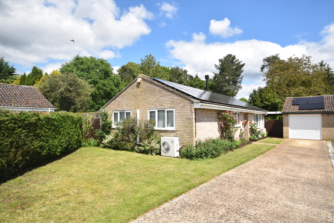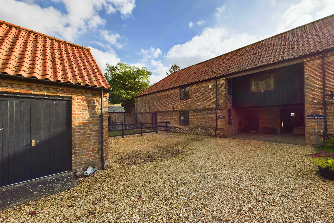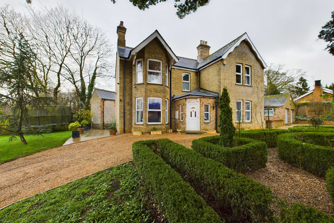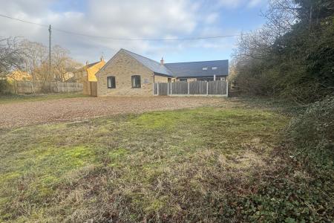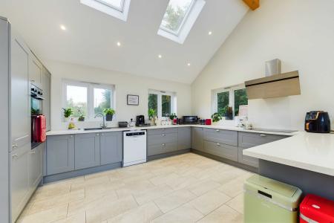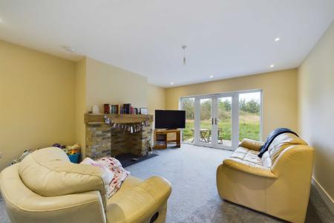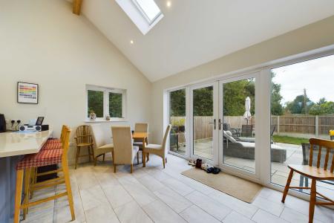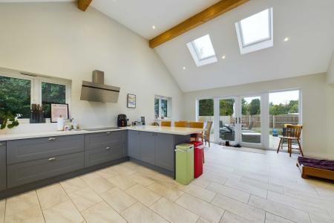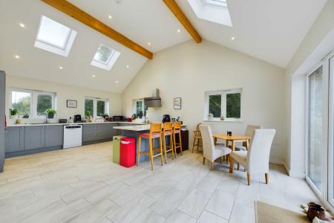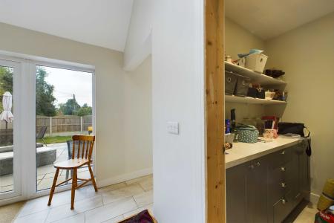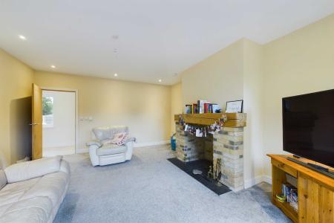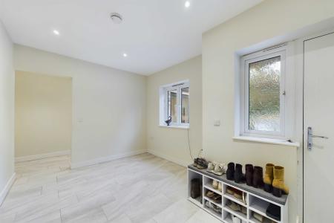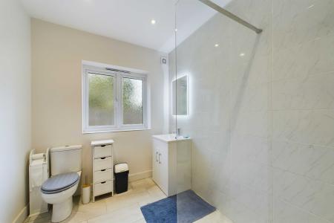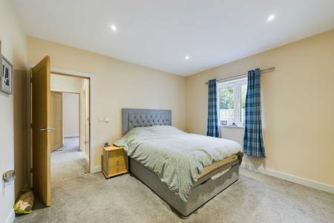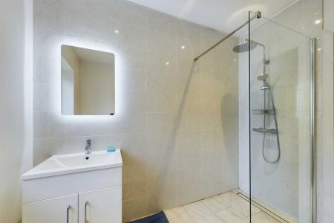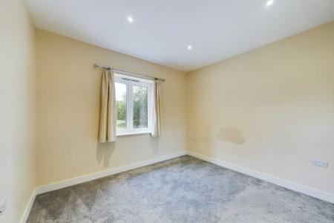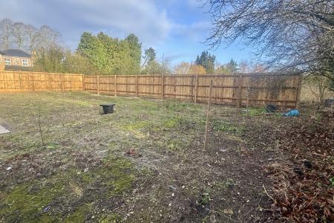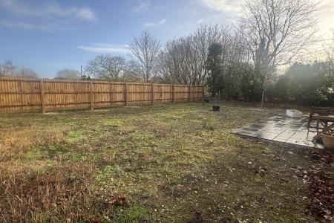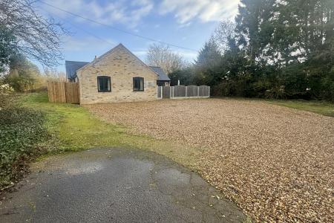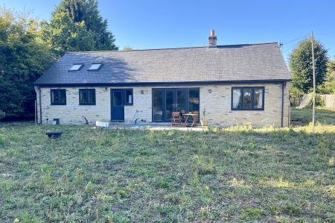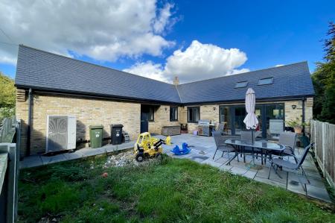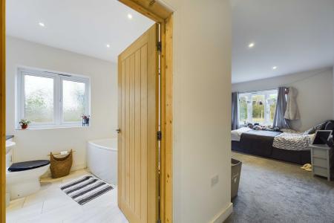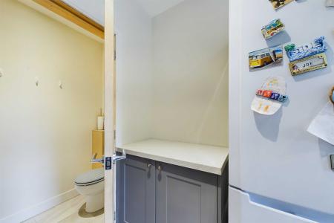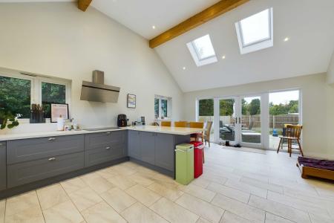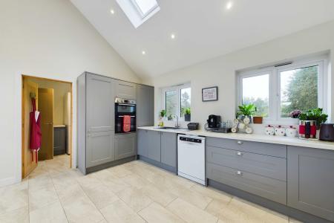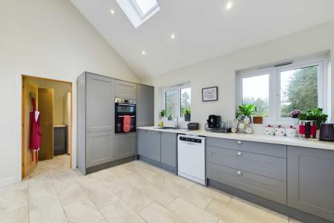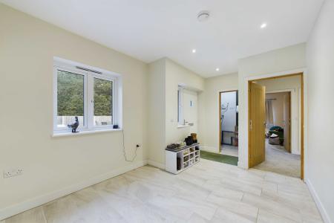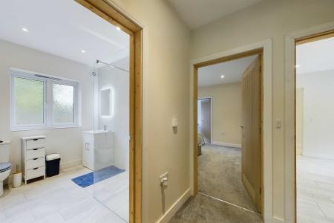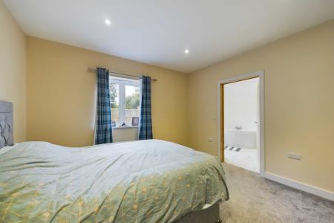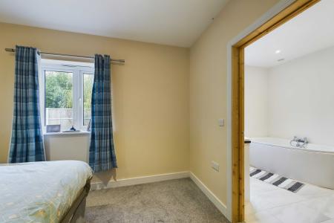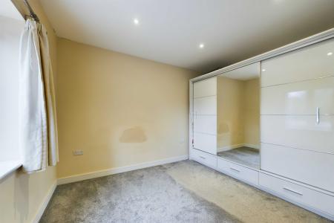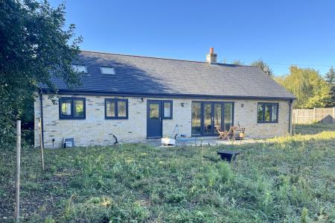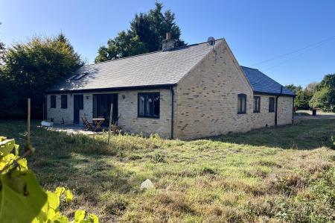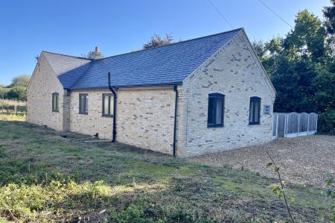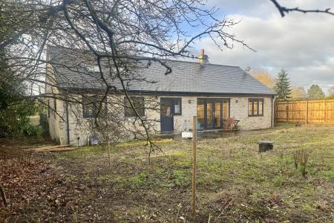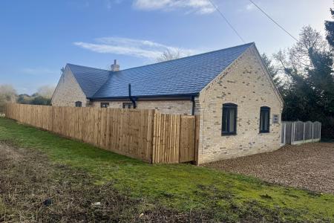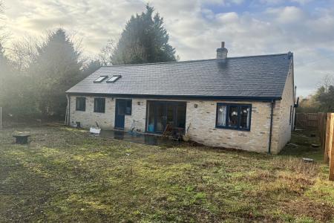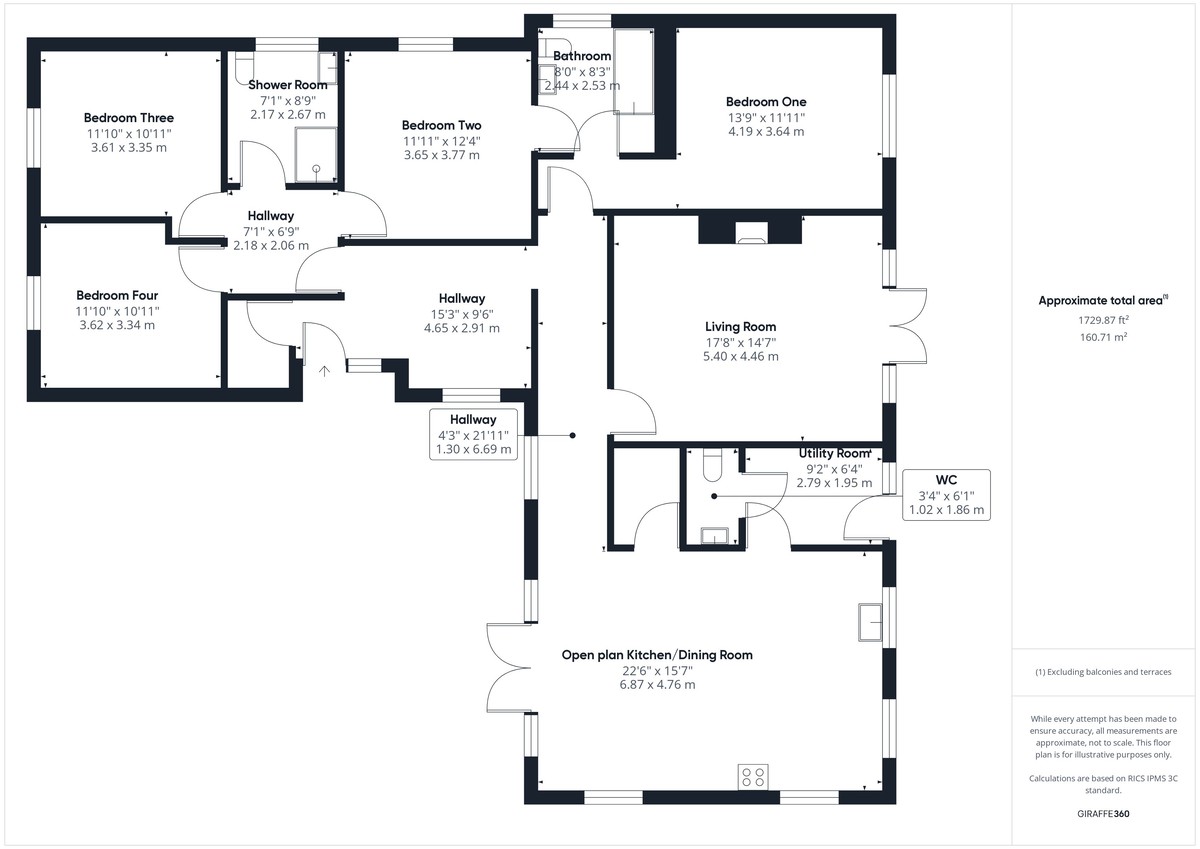- Architecturally Designed Detached Bungalow
- Built By The Owner/Occupyer In 2022
- Spacious & Versatile Accommodation
- Four Bedrooms Plus Jack 'n' Jill En Suite
- Shower Room & Cloakroom
- Sitting Room With Fireplace
- Large Open Plan Kitchen/Diner With Vaulted Ceiling
- Utility Room and Walk-In Pantry
- Air Source Heating & Double Glazing
- Gardens & Spacious Driveway/Parking Area
4 Bedroom Detached Bungalow for sale in Thetford
SITUATION & LOCATION This unique architecturally designed and supervised detached bungalow residence occupies a non estate position and is located in the small west Norfolk hamlet of Brookville. Set slightly back from Main Road, this spacious home was built by the present owner for her own occupation and was completed in 2022. Built with the benefit of a 6 year Professional Consultants Certificate (warranty), this spacious home offers comfortable well designed and versatile accommodation throughout including four bedrooms, a Jack 'n' Jill en suite bathroom, family shower room and separate cloakroom. The spacious lounge has a fireplace (currently not in use) as well as French doors onto the rear garden and the large open plan kitchen/dining area with vaulted ceiling is an outstanding light and airy room with contemporary cabinets, breakfast bar and French doors onto the enclosed front terrace, as well as a walk-in pantry and utility off. Built with Energy Efficiency in mind, the bungalow has an EPC rating of B, has Upvc sealed unit double glazing throughout and an Air Source Heat Pump with underfloor zoned heating throughout.
Due to a recent change in circumstances and the decision by the owner to now sell the property, she has not had the opportunity to finish landscaping the gardens, although a patio has been laid to the front and rear, the front patio being enclosed and she is in the process of fencing the exposed boundaries.
The sale of this property represents a unique opportunity to those buyers seeking an individual modern home in a village location and viewings are recommended.
Brookville lies within a mile from the village of Methwold, which has secondary education facilities and other services including a public house and a church. These are also bus services to the market town of Brandon and there is easy access to the larger towns of Swaffham, Downham Market (11 miles), Thetford (14 miles).and King's Lynn (19 miles). The North Norfolk coast is less than an hours drive away and the village lies on the edge of the Thetford Forest Park, a haven for lovers of walking and wildlife.
RECEPTION HALLWAY With composite entrance door; UPVC sealed unit double glazed windows; cupboard containing air source heating controls and hot water cylinder; ceramic tiled floor.
INNER HALLWAY Ceramic tiled floor; UPVC sealed unit double glazed window.
LOUNGE 17' 8" x 14' 7" (5.40m x 4.46m) Open fireplace with hearth and oak mantle. (Provision for installation of wood-burning stove); UPVC sealed unit double glazed French doors leading to rear garden; fitted carpet.
OPEN PLAN KITCHEN/DINING AREA 22' 6" x 15' 7" (6.87m x 4.76m) Well fitted with range of contemporary matching cupboard units with work surfaces over incorporating single drainer one and a half bowl composite sink unit with mixer tap, integrated electric double oven and induction ceramic hob with extractor over; larder cupboard with pull-out shelving; matching breakfast bar with cupboards below; vaulted ceiling with remotely operated Velux Windows with rain sensors; ceramic tiled floor; UPVC sealed unit double glazed windows to rear and side aspect; UPVC sealed unit double glazed French doors to front aspect.
WALK-IN PANTRY With fitted floor cupboard units and work surfaces over, fitted shelving, ceramic tiled floor.
UTILITY ROOM 9' 1" x 6' 4" (2.79m x 1.95m) Floor cupboard unit with work surface over; plumbing for washing machine and fridge freezer; UPVC sealed unit double glazed window and glazed composite door to garden; ceramic tiled floor.
CLOAKROOM 3' 4" x 6' 1" (1.02m x 1.86m) Vanity wash basin with cupboards below, W.C. Ceramic tiled floor.
MASTER BEDROOM ONE (OFF INNER HALLWAY) 13' 8" x 11' 11" (4.19m x 3.64m) UPVC sealed unit double glazed window to rear aspect; fitted carpet. Communicating door to:
JACK ‘N’ JILL BATHROOM 8' 0" x 8' 3" (2.44m x 2.53m) Corner panelled bath, vanity wash basin with cupboards below and W.C; UPVC sealed unit double glazed window; ceramic tiled floor.
INNER LOBBY (OFF RECEPTION HALLWAY)
SHOWER ROOM 7' 1" x 8' 9" (2.17m x 2.67m) Walk in shower area with glass screen and plumbed in shower (overhead rain, shower and handheld); vanity wash basin with cupboards below and illuminated mirror over, W.C. part tiling to walls; ceramic tiled floor; UPVC sealed unit double glazed window.
BEDROOM TWO 11' 11" x 12' 4" (3.65m x 3.77m) UPVC sealed unit double glazed window to side aspect; communicating door to Jack 'n' Jill bathroom; fitted carpet.
BEDROOM THREE 11' 10" x 10' 11" (3.61m x 3.35m) UPVC sealed unit double glazed window to front aspect; fitted carpet.
BEDROOM FOUR 11' 10" x 10' 11" (3.62m x 3.34m) UPVC sealed unit double glazed window to front aspect; fitted carpet.
OUTSIDE The property occupies a generous plot with gardens to the front and rear. Set back from the road, the large front garden is partly lawned but predominantly shingled to provide parking for several vehicles. Planning permission does exist for the construction of a double garage within the front garden area. There is a fenced paved area at the front which provides a sun terrace off the open plan kitchen/diner.
The rear garden has also has a paved patio area. The vendor is in the process of erecting some fencing to the side and rear boundary.
SERVICES Mains water and electricity is connected; private drainage (treatment plant). Air source heat pump.
COUNCIL TAX BAND E
ENERGY RATING (EPC) B
AGENTS NOTE Planning permission exists for the erection of a double garage within the front garden of the property. For further information copy and paste the link below:
https://online.westnorfolk.gov.uk/onlineapplications/applicationDetails.doactiveTab=documents&keyVal=PD5V2QIVKH000
Directly to the rear of the property is no 18 Main Road, a derelict property within grounds extending to approximately 3.27 acres (subject to survey). Access to no 18 is adjacent the northern boundary of this property. We understand from the vendor of Wright View that there is a proposal to demolish the derelict house and construct a new single dwelling.
Property Ref: 58292_100335012949
Similar Properties
4 Bedroom Cottage | £400,000
A charming period flint house with versatile annexe accommodation well suited to multi-generational living, guest accomm...
3 Bedroom Detached House | £395,000
A unique opportunity to purchase this charming period detached three bedroom house situated on the outskirts of the vill...
4 Bedroom Cottage | £375,000
A charming period detached four bedroom house offering spacious and comfortable accommodation including a lounge/diner,...
4 Bedroom Detached Bungalow | £450,000
A unique opportunity to purchase this spacious detached bungalow residence offering well presented versatile accommodati...
5 Bedroom Barn Conversion | £475,000
This stunning and beautifully well presented four/five bedroom converted barn occupies a semi-rural location on the outs...
Old Methwold Road, Whittington
6 Bedroom Detached House | £650,000
A unique and imposing detached period home enjoying an elevated position within this small West Norfolk Hamlet. With per...
How much is your home worth?
Use our short form to request a valuation of your property.
Request a Valuation


