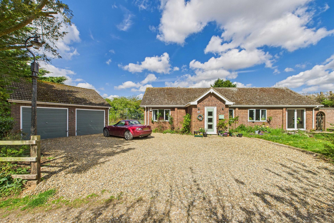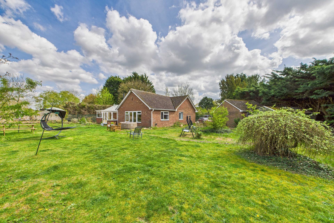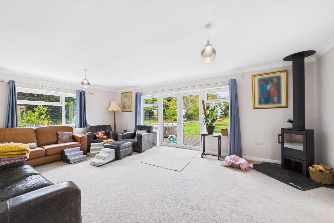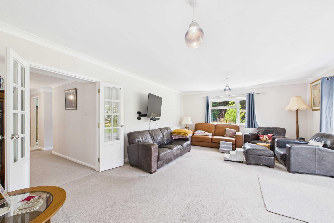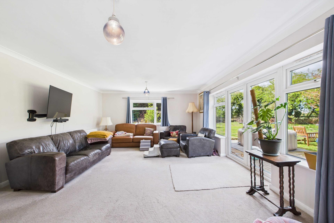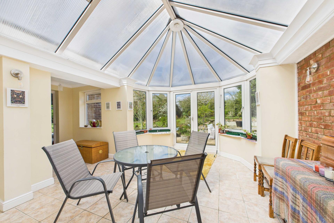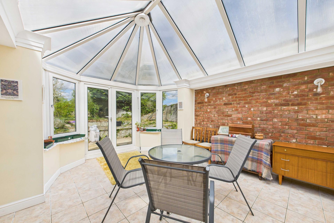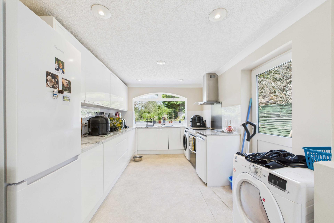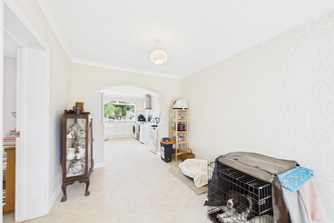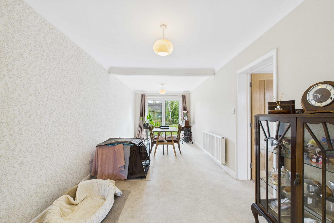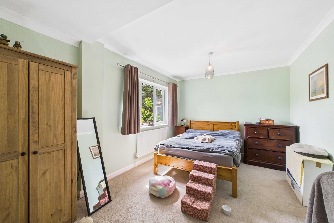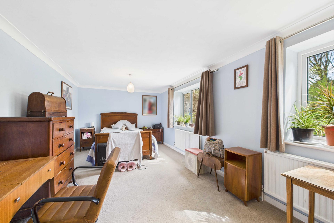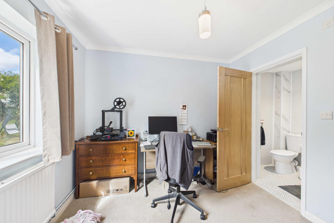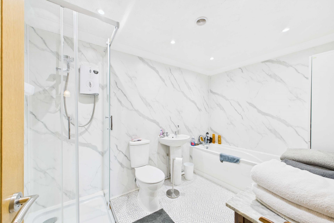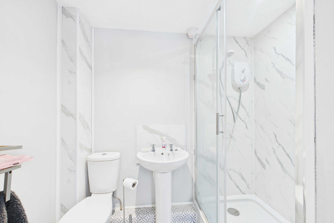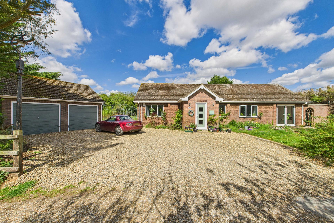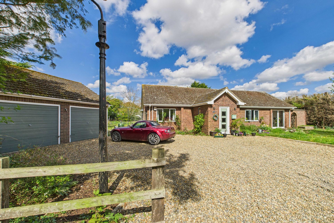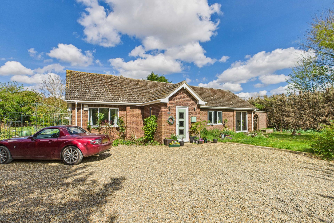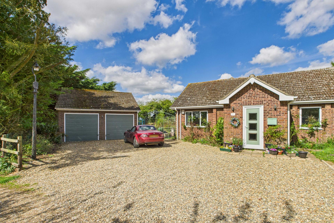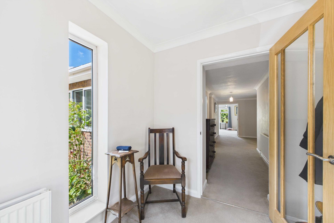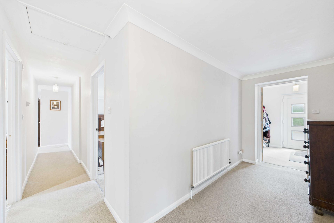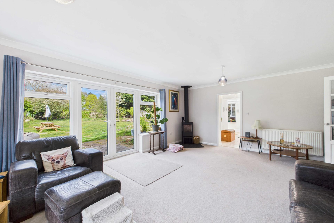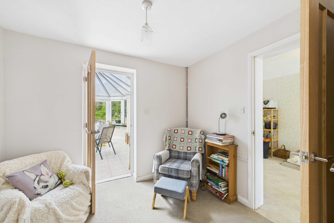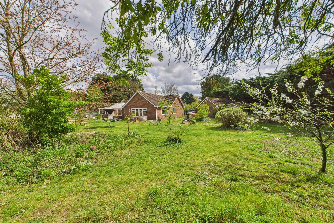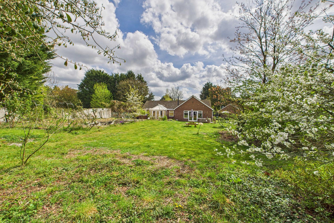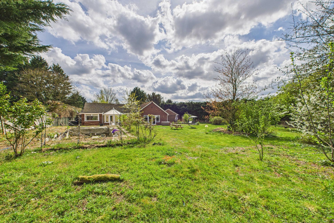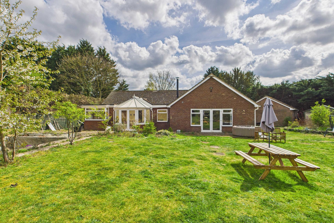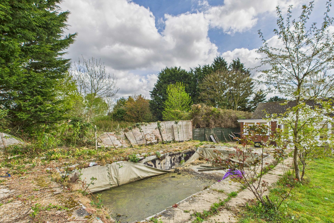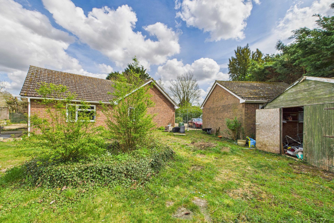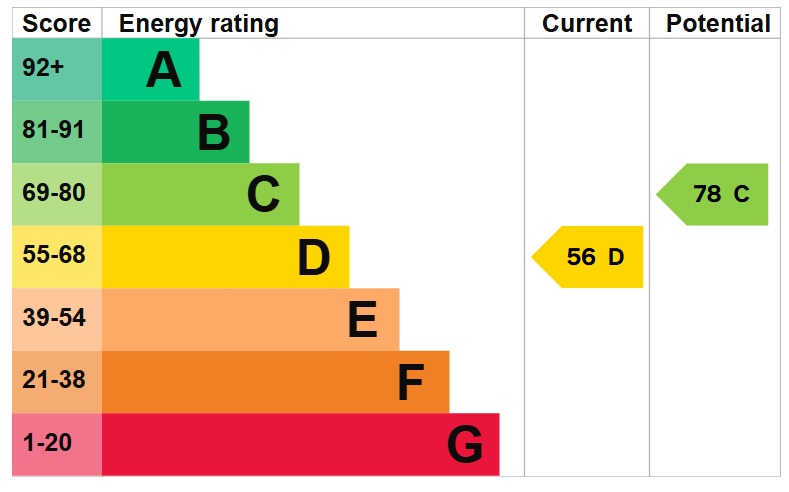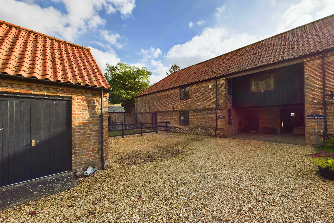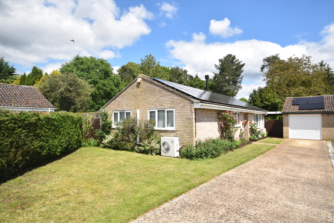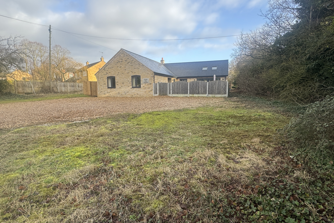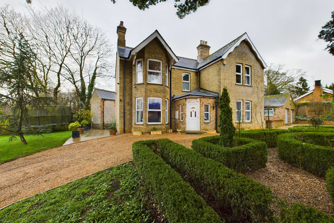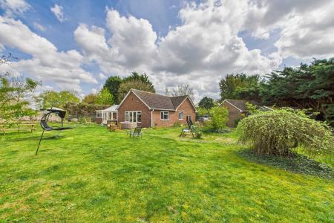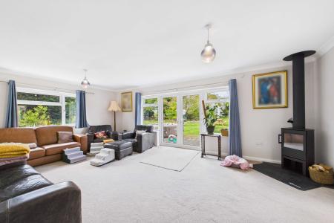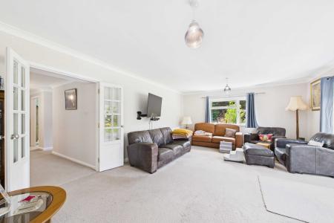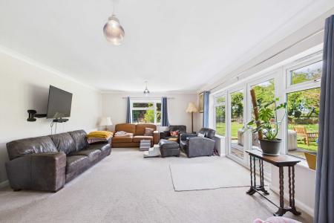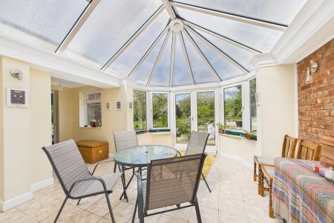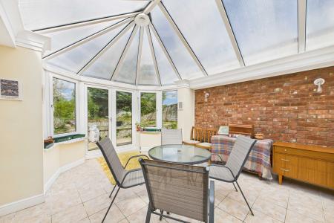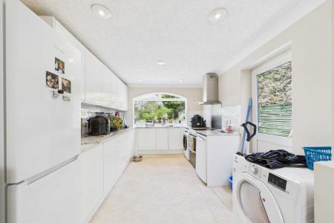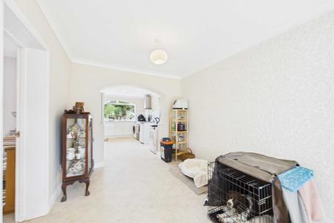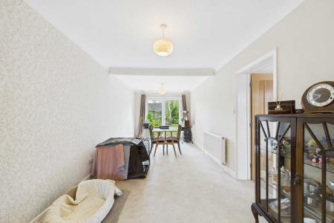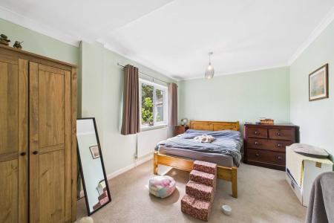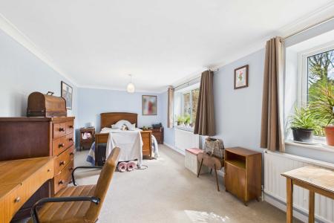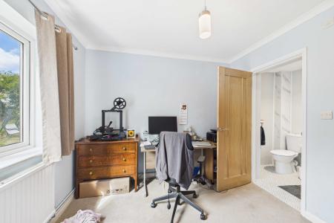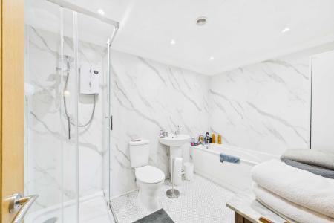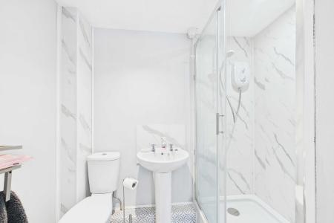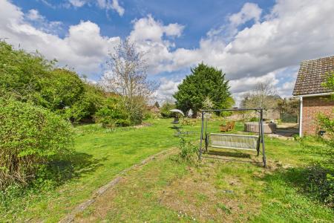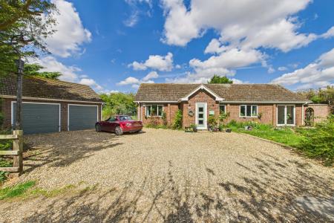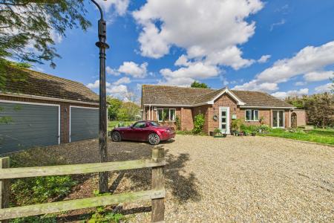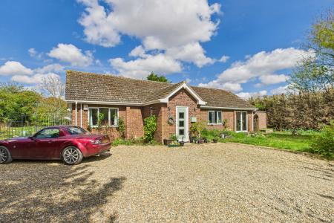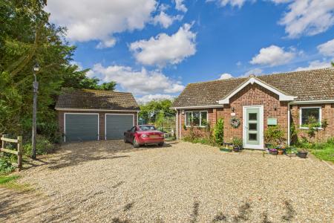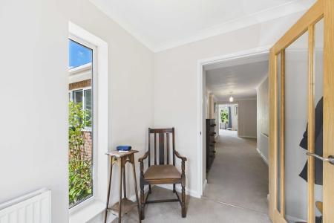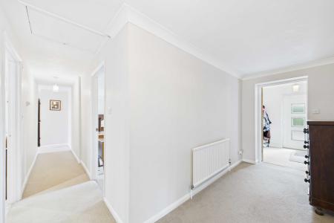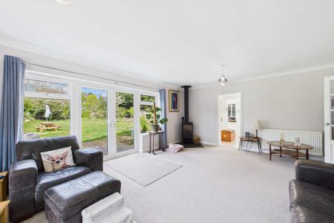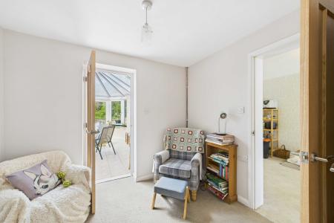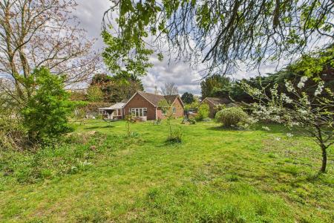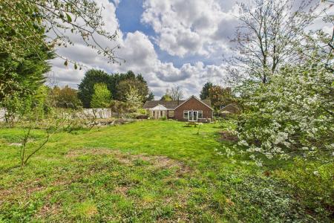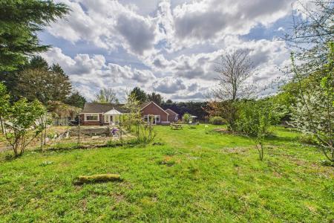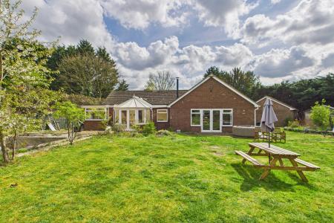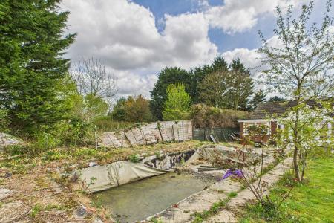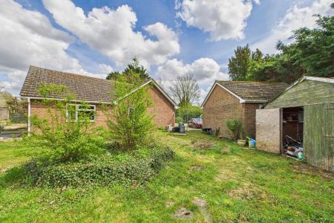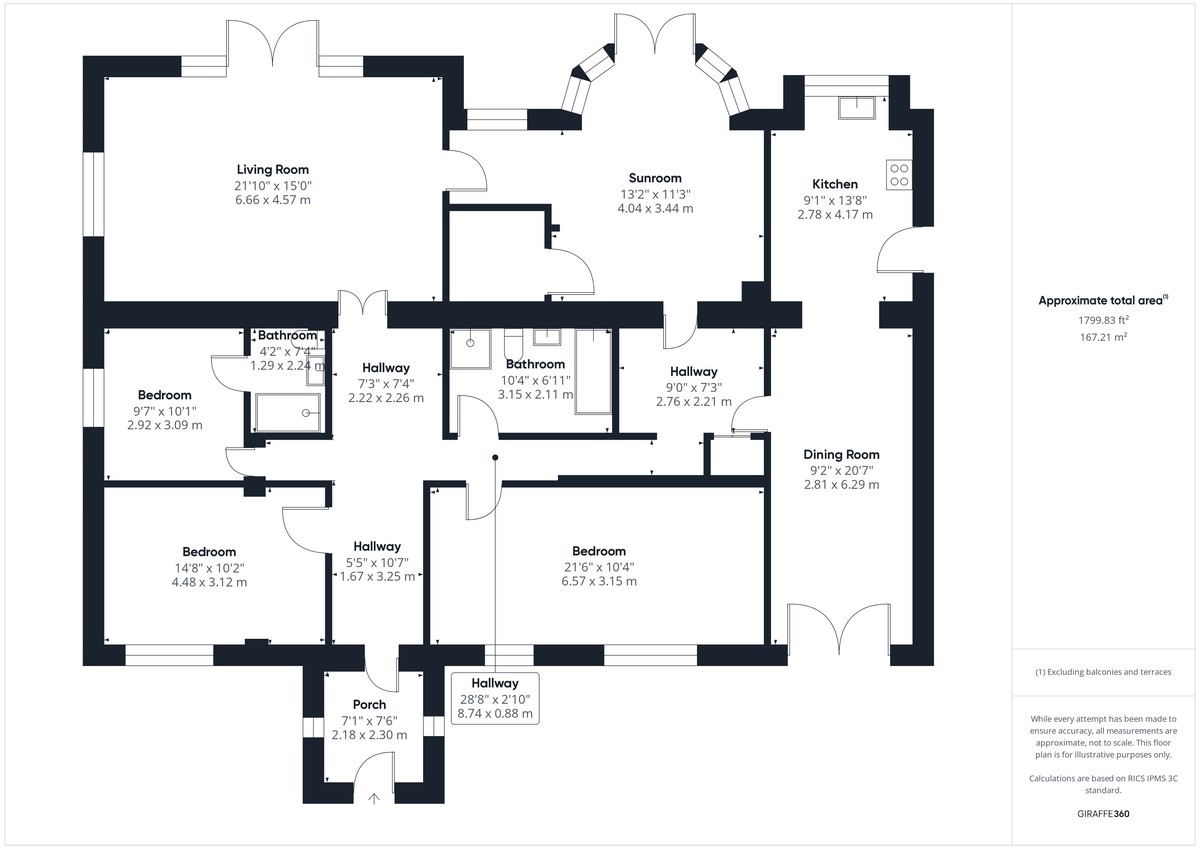- Detached Bungalow Residence
- End of Quiet Shared Private Lane
- Garden of about Half an Acre (StS)
- Lounge Plus Conservatory/Garden Room
- Spacious Kitchen & Dining Area
- Three Becrooms Plus En Suite
- Family Bathroom
- Upvc Double Glazing & Oil Heating
- Double Garage & Driveway
- Viewings Recommended.
3 Bedroom Detached Bungalow for sale in Thetford
SITUATION & LOCATION Tucked away down a private shared lane in this lovely West Norfolk hamlet, this spacious detached bungalow residence enjoys a pleasant non estate location, standing in its own grounds of approaching half an acre (subject to survey). Well presented throughout, the bungalow includes good sized versatile accommodation with a large lounge with wood burning stove to the rear, a lovely rear conservatory and a well fitted kitchen with dining area off. There are three bedrooms, including an en suite shower room off one of the bedrooms as well as a family bathroom. The large bedroom to the front was formerly two bedrooms and could be reinstated, giving four bedrooms in total, if required. There is a full oil fired heating system and Upvc double glazing throughout.
Outside, there is a driveway and parking area to the front and a useful detached double garage. The large established gardens are predominantly to the rear and include a disused former outdoor swimming pool (see agents note below).
The sale of this unique bungalow offers an excellent opportunity to those purchasers seeking a home in a semi rural location with the benefit of versatile accommodation and a large garden. Early viewings are recommended.
Brookville lies within a mile from the village of Methwold, which has secondary education facilities and other services including a public house and a church. These are also bus services to the market town of Brandon and there is easy access to the larger towns of Swaffham, Downham Market (11 miles), Thetford (14 miles).and King's Lynn (19 miles). The North Norfolk coast is less than an hours drive away and the village lies on the edge of the Thetford Forest Park, a haven for lovers of walking and wildlife.
PORCH 7' 1" x 7' 6" (2.18m x 2.30m) With UPVC sealed unit double glazed entrance door; radiator; UPVC sealed unit double glazed windows; fitted carpet. Oak glazed door to:
RECEPTION HALLWAY Radiator; fitted carpet.
LOUNGE 21' 10" x 14' 11" (6.66m x 4.57m) With UPVC sealed unit double glazed windows and French doors to rear garden; wood burning stove; two radiators; fitted carpet.
CONSERVATORY/GARDEN ROOM 13' 3" x 11' 3" (4.04m x 3.44m) Of part brick construction with UPVC sealed unit double glazed windows and French doors to rear garden under a poly-carbonate roof; radiator; ceramic tiled floor; matching wall lights.
WALK-IN STORAGE CUPBOARD (OFF CONSERVATORY)
KITCHEN 9' 1" x 13' 8" (2.78m x 4.17m) Well fitted with a range of matching wall and floor cupboard units with work surfaces over incorporating single drainer one and a half bowl stainless steel sink unit with mixer tap; plumbing for washing machine; integrated dishwasher; space for slot in oven with extractor canopy over and stainless steel splash-back; space for fridge freezer; UPVC sealed unit double glazed window and door to outside; cushion flooring; archway leading to:
DINING AREA 9' 2" x 20' 7" (2.81m x 6.29m) UPVC sealed unit double glazed French doors to front aspect; radiator; cushion flooring. Door to:
INNER LOBBY Radiator; fitted carpet; leading to entrance hall and conservatory.
BEDROOM ONE 9' 6" x 10' 1" (2.92m x 3.09m) UPVC sealed unit double glazed window to side aspect; radiator; fitted carpet.
EN SUITE SHOWER ROOM 4' 2" x 7' 4" (1.29m x 2.24m) Shower cubicle with sliding glass screens and electric shower, pedestal wash basin and W.C; cushion flooring.
BEDROOM TWO 21' 6" x 10' 4" (6.57m x 3.15m) Formally two bedrooms, with two UPVC sealed unit double glazed windows to front aspect, two radiators, fitted carpet. Could be reinstated to provide two bedrooms if required.
BEDROOM 3 14' 8" x 10' 2" (4.48m x 3.12m) With UPVC sealed unit double glazed window to front aspect; radiator; fitted carpet.
FAMILY BATHROOM 10' 4" x 6' 11" (3.15m x 2.11m) Suite comprising panelled bath, pedestal wash basin and W.C; shower cubicle with electric shower; chrome heated towel rail/radiator; cushion flooring.
OUTSIDE The property is situated off Main Road and lies at the end of a quiet private lane that serves three other neighbouring properties. The large garden extends to about half an acre (subject to survey). The front garden is well stocked with a variety of shrubs and bushes and includes a Lilly pond with fountain. A private shingled driveway and parking area provides good parking and leads to the:
DETACHED BRICK AND TILED DOUBLE GARAGE 18' 10" x 17' 10" (5.76m x 5.45m) With twin up and over doors, light and power, personnel door at rear.
Double iron gates between the bungalow and the garage provide vehicular access into the rear garden.
Located within the garden is a former outdoor swimming pool. See Agents Note below.
The majority of garden ground is located at the rear. These gardens are established with lawn as well as a variety of shrubs trees and bushes. There is a timber garden shed and a small timber glazed summer house.
EPC RATING D
COUNCIL TAX BAND D
SERVICES Mains water and electricity is connected. Septic tank drainage.
Oil fired central heating.
AGENTS NOTE Located in the rear garden is a disused swimming pool. This has not been in use for a number of years and is in dilapidated condition. Purchasers may wish to reinstate/ refurbish the pool, re purpose it or fill it in.
PLANNING There is an active planning application on garden land adjacent the North Eastern boundary of this property for the construction of 4 Super Insulated, Energy Efficient houses. Although the application has been refused by the local planning authority, this is now subject to an appeal made to the Planning Inspectorate and pending a decision. For further information please insert the following link into your browser.
https://online.west-norfolk.gov.uk/online-applications/applicationDetails.do?keyVal=SC58WWIV0JA00&activeTab=summary
Property Ref: 58292_100335013151
Similar Properties
5 Bedroom Barn Conversion | £475,000
This stunning and beautifully well presented four/five bedroom converted barn occupies a semi-rural location on the outs...
4 Bedroom Detached Bungalow | £450,000
A unique opportunity to purchase this spacious detached bungalow residence offering well presented versatile accommodati...
4 Bedroom Detached Bungalow | £425,000
A individual architecturally designed detached four bedroom bungalow enjoying a non estate position in this popular west...
Old Methwold Road, Whittington
6 Bedroom Detached House | £650,000
A unique and imposing detached period home enjoying an elevated position within this small West Norfolk Hamlet. With per...
How much is your home worth?
Use our short form to request a valuation of your property.
Request a Valuation

