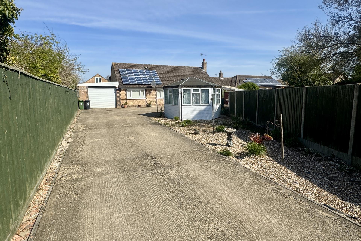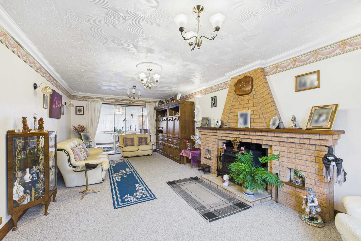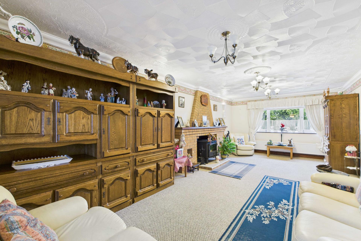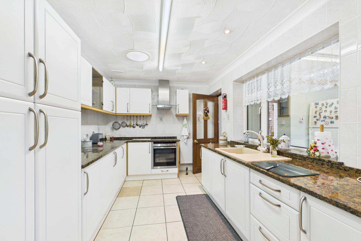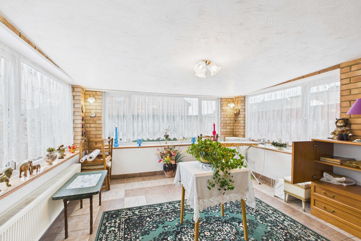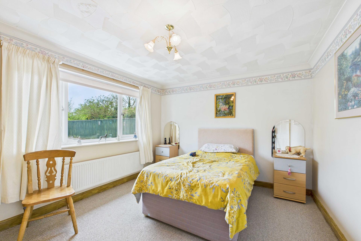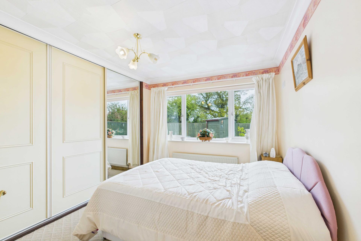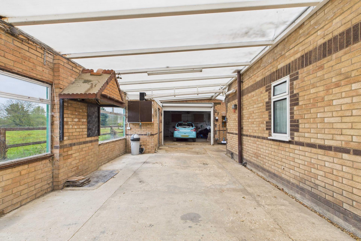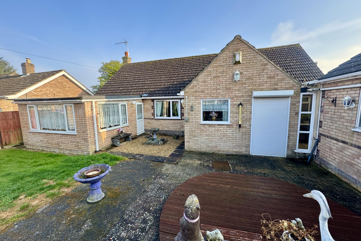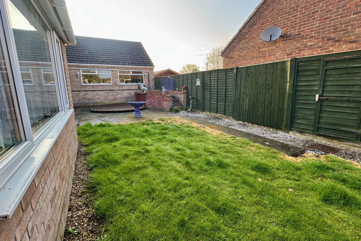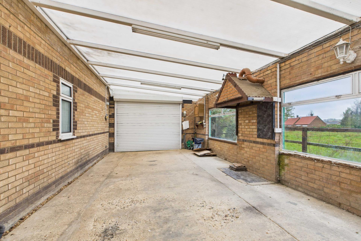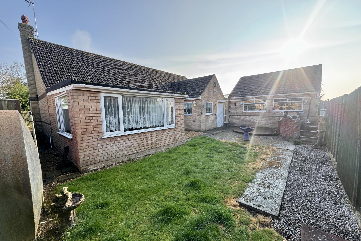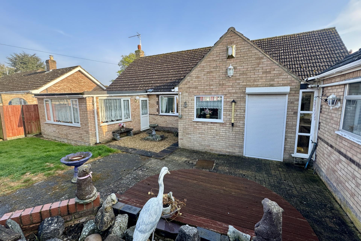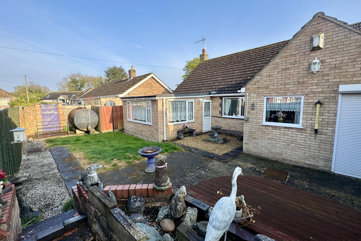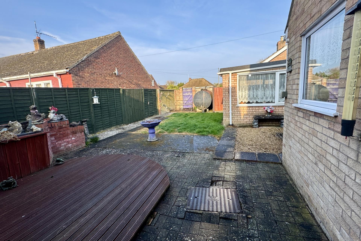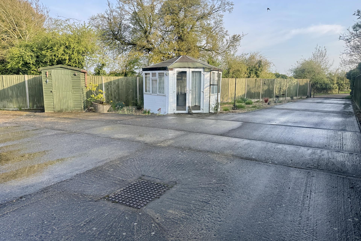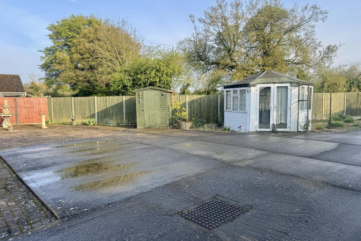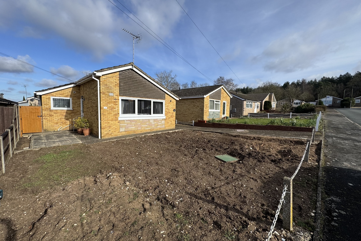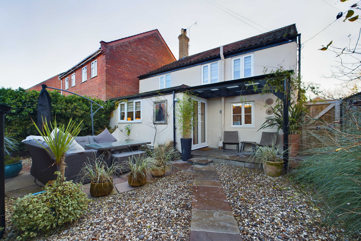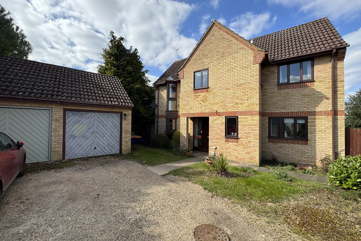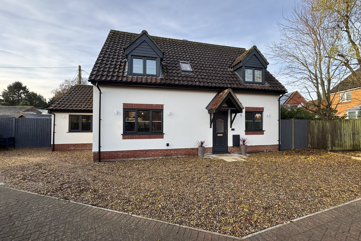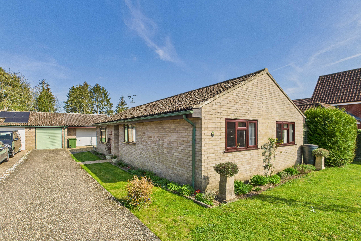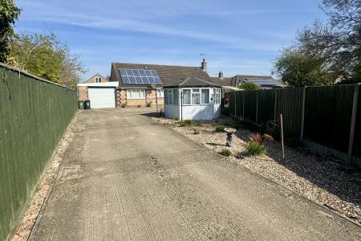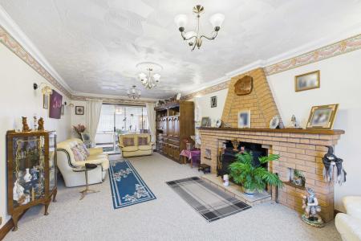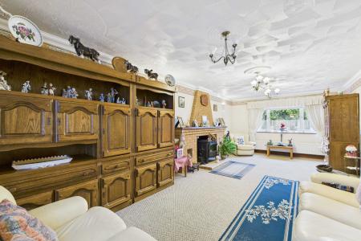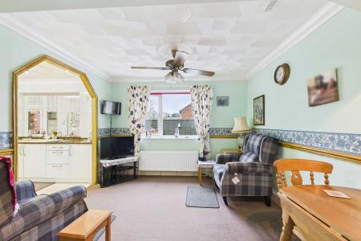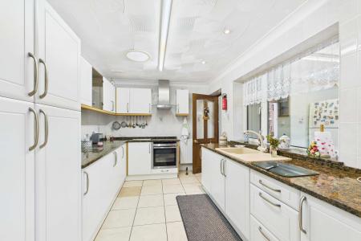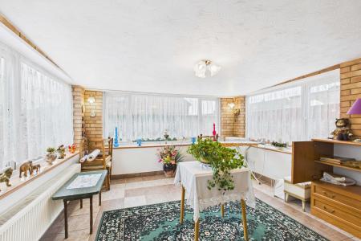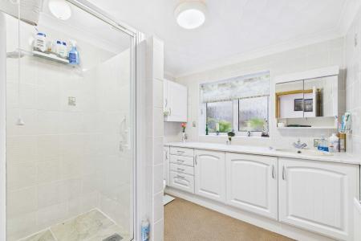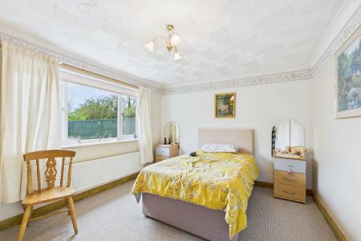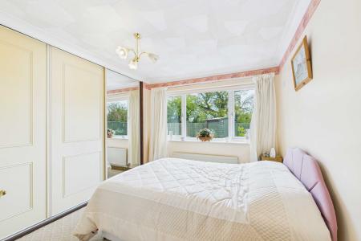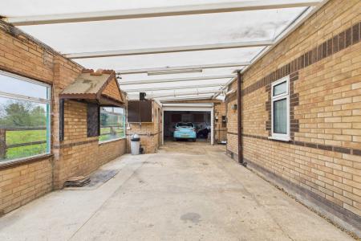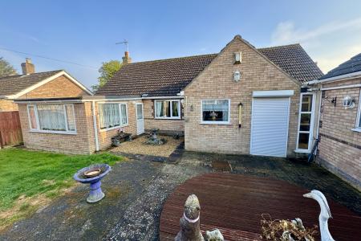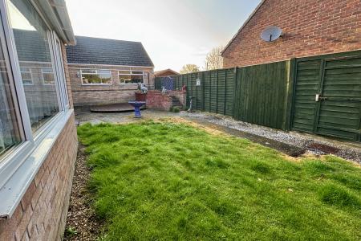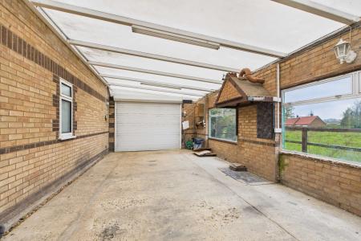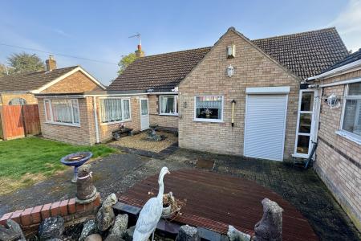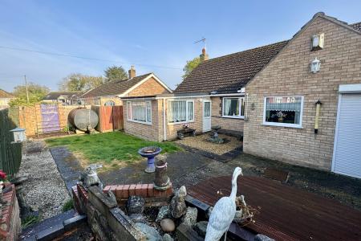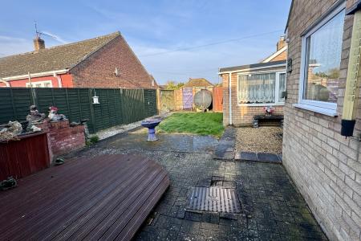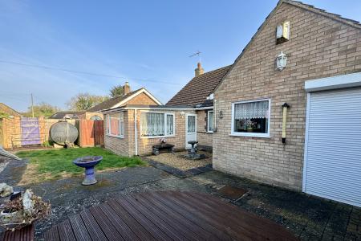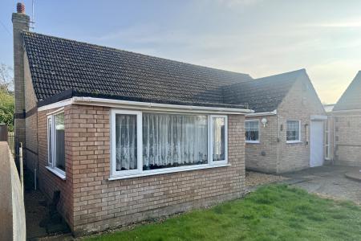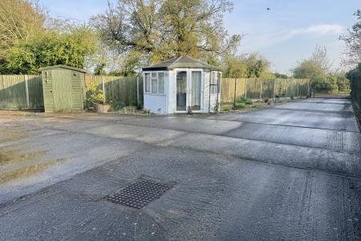- Detached Bungalow
- Non Estate Location
- Spacious Driveway & Parking Area
- Large Enclosed Carport
- Spacious Garage/Workshop
- Three Reception Rooms
- Two Bedrooms
- Shower Room
- Oil Heating & Upvc Double Glazing
- Gardens
2 Bedroom Detached Bungalow for sale in Thetford
SITUATION & LOCATION A rare opportunity to purchase a bungalow on Barretts Lane in Feltwell, a quiet lane near walks and countryside and conveniently located just a short walk from the local Doctors Surgery and Dispensary. This bungalow includes a spacious driveway and parking area with access to a large enclosed carport and separate garage/workshop with inspection pit. The bungalow offers comfortable and versatile accommodation including a separate lounge and dining area as well as a rear sun/garden room. The kitchen is well fitted and there is a utility room off and as well as having a shower room there is another shower room in the enclosed car port, ideal for when working outside. Other benefits include a wood burning stove in the lounge, oil central heating and Upvc double glazing.
The sale of this property offers an ideal opportunity to those purchasers seeking an individual bungalow in a non estate position, particularly those seeking useful and substantial garaging and the convenience of good village services. Viewings are recommended.
Feltwell is a large village which is served by several shops, a primary school, public houses and other facilities, including a modern Doctors surgery. The village is about 6 miles from the town of Brandon, 16 miles from Thetford, 38 miles from the city of Norwich, 21 miles from the Historic Town of Bury St Edmunds, 34 miles from the city of Cambridge and 15 miles from both Ely and Newmarket. King's Lynn lies approximately 24 miles to the North, with the North Norfolk coast beyond.
ENTRANCE HALL/DINING AREA 6' 5" widening to 10' 9'' x 23' 7" (1.97m widening to 3.29m x 7.19m) With UPVC sealed unit double glazed entrance door and windows; UPVC sealed unit double glazed window to rear aspect; radiator; access to loft space; fitted carpet tiles. With archway leading to:
KITCHEN 12' 4" x 8' 9" (3.76m x 2.67m) Fitted range of matching wall and floor cupboard units with work surfaces over incorporating single drainer composite sink unit with mixer tap, built in Neff oven and ceramic hob with extractor hood over; radiator; fully tiled walls and ceramic tiled floor; UPVC sealed unit double glazed window; hardwood door to:
UTILITY ROOM 11' 2" x 7' 11" (3.42m x 2.43m) With space for appliances and fridge freezer; floor mounted Warm Flow oil fired boiler (serving central heating and domestic water); radiator; UPVC sealed unit double glazed windows and door to rear porch with electrically operated roller door.
LOUNGE 11' 10" x 23' 7" (3.63m x 7.19m) Leading off dining area. Fireplace with brick feature surround and hardwood mantle - incorporating wood burning stove on tiled hearth; UPVC sealed unit double glazed window with roller blind to front aspect; two radiators; wall lights; fitted carpet; aluminium framed sealed unit double glazed sliding doors leading to:
SUNROOM/GARDEN ROOM 11' 11" x 12' 10" (3.64m x 3.92m) Of brick construction under sloping flat felted roof; radiator; UPVC sealed unit double glazed windows and door to rear garden; ceramic tiled floor.
INNER HALLWAY Radiator; fitted carpet.
WALK-IN LINEN CUPBOARD Formally a W.C (connections still in place), but now used as a linen cupboard with shelving. Fully tiled walls and double glazed window, fitted carpet.
BEDROOM ONE 13' 3" x 10' 11" (4.06m x 3.33m) UPVC sealed unit double glazed window to front aspect; built-in wardrobe cupboard along one wall with sliding doors, including one mirror door, hanging rails and shelving; radiator; fitted carpet.
BEDROOM TWO 9' 0" x 10' 10" (2.76m x 3.32m) UPVC sealed unit double glazed window to front aspect; radiator; fitted carpet.
SHOWER ROOM 8' 3" x 8' 8" (2.53m x 2.66m) Tiled shower cubicle incorporating electric shower and glass pivot door, vanity wash basin with range of cupboard units and drawers below, W.C. Further wall cupboard units as well as bathroom cabinet; radiator; UPVC sealed unit double glazed window with roller blind; fully tiled walls; fitted carpet.
OUTSIDE Vehicular access is off Barretts Lane and through a metal entrance gate which leads to a concrete driveway and parking area. The front garden area is triangular in shape and enclosed by fencing and includes a brick paved patio area. From the front garden and driveway there is access to:
ENCLOSED CARPORT 14' 5" widening to 5.58m x 24' 2" (4.40m widening to 5.58m x 7.38m) Ideal for parking high vehicles, such as caravans, tractors, Land Rovers etc. Of brick construction under a steel framed polycarbonate roof with high entrance electrically operated roller door. Concrete hardstanding, aluminium framed double glazed windows. Incorporating:
SHOWER ROOM 4' 2" x 9' 8" (1.28m x 2.96m) This fully tiled room incorporates a shower area with electric shower as well as a separate W.C. Radiator, aluminium framed sealed unit double glazed entrance door.
BRICK AND BLOCK WORK GARAGE 19' 1" x 18' 6" (5.83m x 5.66m) With electrically operated high entrance roller door; inspection pit; aluminium framed double glazed windows; light and power; loft storage area.
The rear garden is enclosed, with a combination of walling and fencing. There are patio areas and a raised sundeck. A gate at the side provides pedestrian access onto Addison Close.
SERVICES Mains water and electricity are connected. Mains drainage. Oil Fired Central Heating.
EPC RATING TBC
COUNCIL TAX BAND C
AGENTS NOTE There are solar panels installed under a lease at the property, for more information please contact the selling agent.
Property Ref: 58292_100335013217
Similar Properties
2 Bedroom Detached Bungalow | £300,000
An extremely well presented two bedroom extended detached bungalow set on this popular and sought after development of s...
3 Bedroom Detached House | £300,000
A recently renovated three bedroom detached house within the well served market town of Watton. The property has undergo...
4 Bedroom Detached House | £300,000
An established detached 4 bedroom family house pleasantly situated on a modern development of homes in this popular west...
4 Bedroom Chalet | £315,000
Having undergone a programme of refurbishment and extension, this immaculate four bedroom detached chalet style property...
3 Bedroom Detached Bungalow | £325,000
A nicely presented three bedroom detached bungalow occupying a corner plot in this small close in Weeting. Rare opportun...
3 Bedroom Detached Bungalow | £335,000
An exceptionally well presented detached three bedroom bungalow situated in a pleasant position over looking an open gre...
How much is your home worth?
Use our short form to request a valuation of your property.
Request a Valuation

