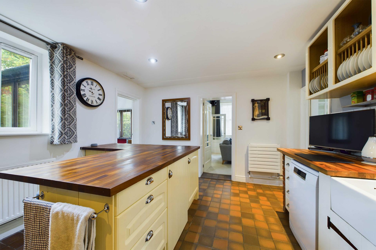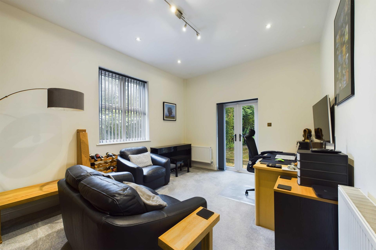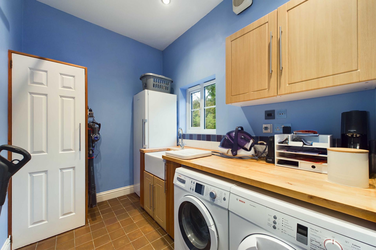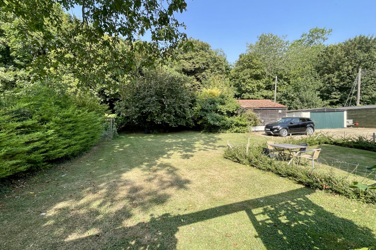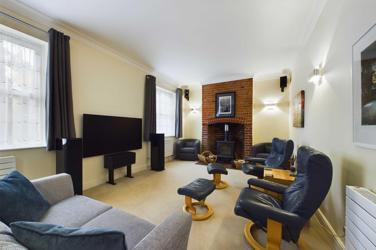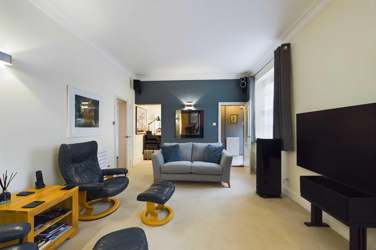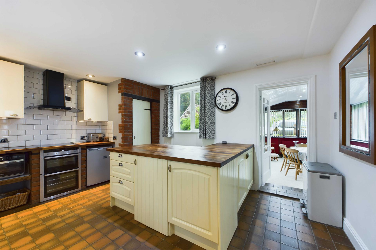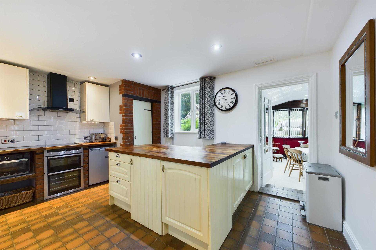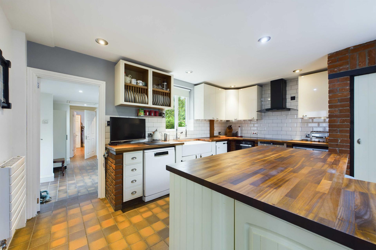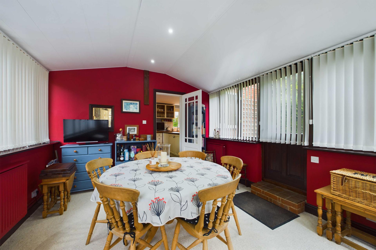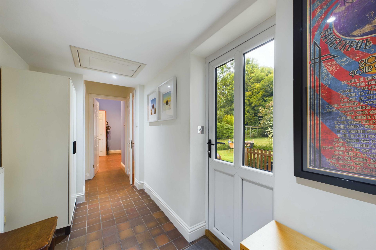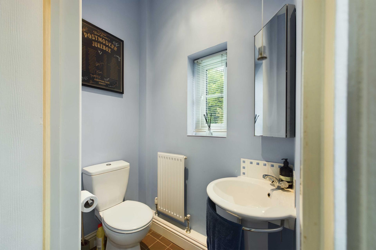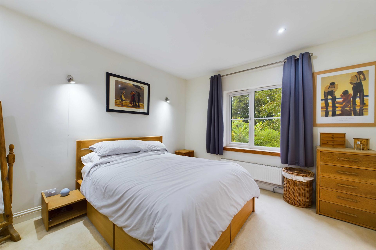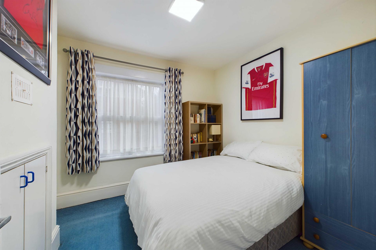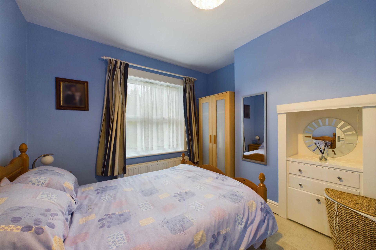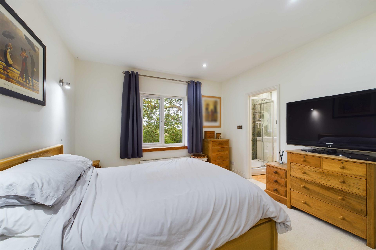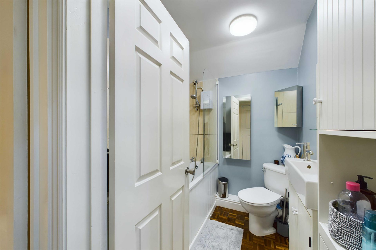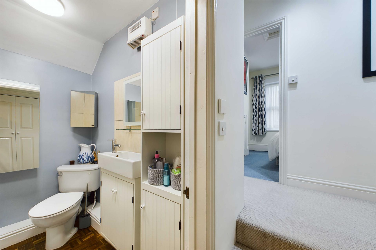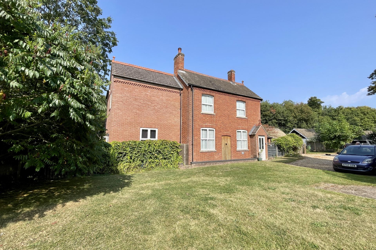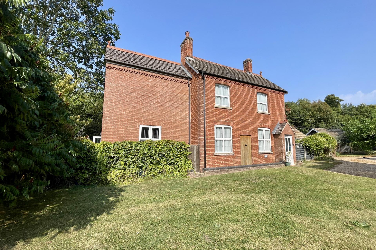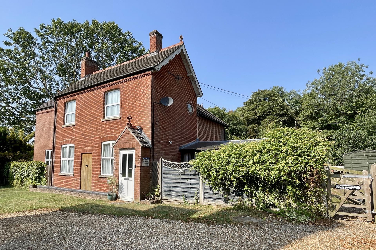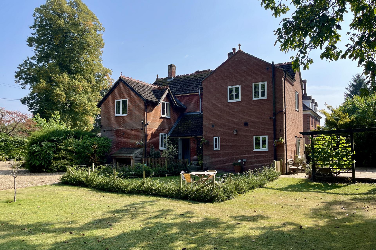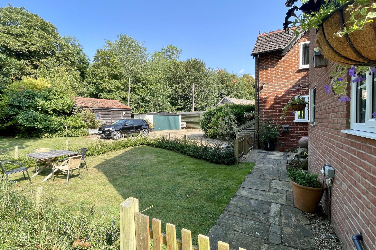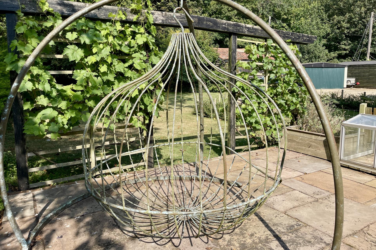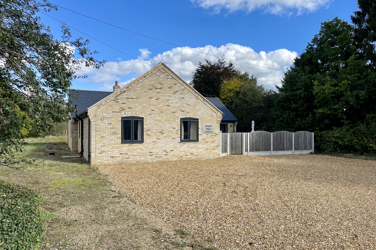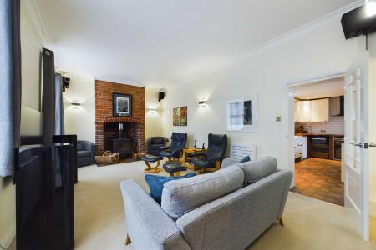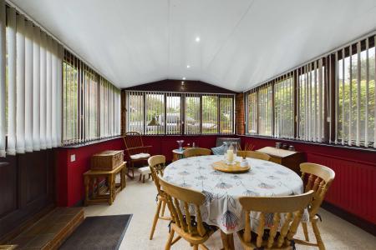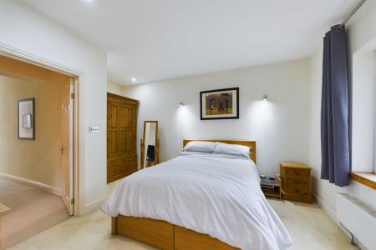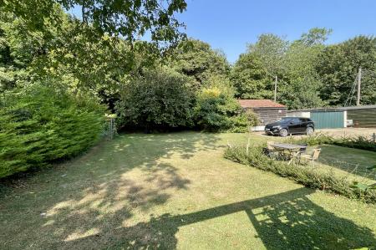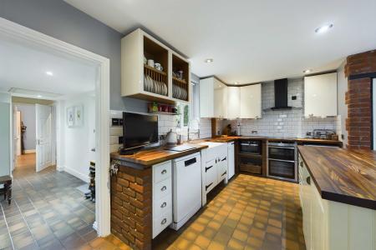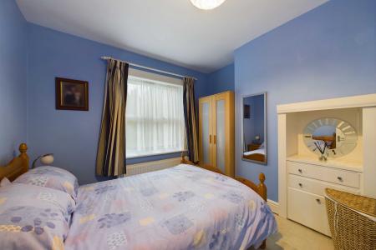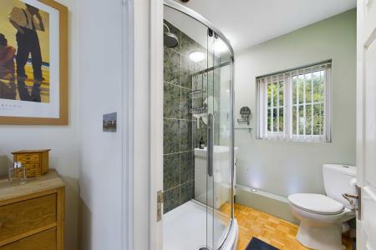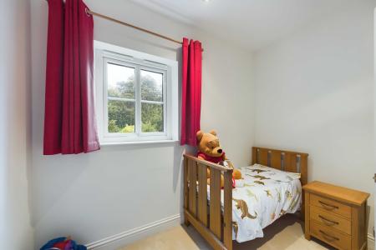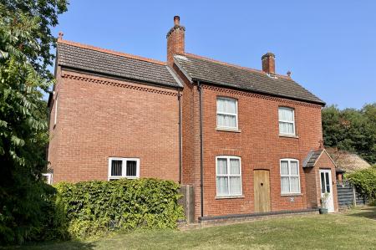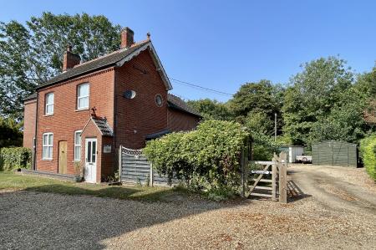- Charming Period Detached House
- Popular Well Served Village
- Three Reception Rooms
- Kitchen/Breakfast Plus Utility Room
- Five Bedrooms Plus two En Suites
- Ground Floor Cloakroom
- Oil Heating & Upvc Double Glazing
- Generous Established Gardens
- Courtyard & Range of Outbuildings
- Viewings Recommended.
5 Bedroom Detached House for sale in Thetford
SITUATION & LOCATION Gardeners Cottage is a charming detached period house situated on the outskirts of the well served West Norfolk village of Feltwell. Occupying a unique location adjacent the historic East Hall and its gardens, the house is believed to have once been the Keepers cottage to the Hall. The property is approached via a long driveway off Lodge road that also serves the Hall (now converted into apartments) and a small row of bungalows known as East Hall Bungalows.
The property is exceptionally well presented throughout having been refurbished, modernised and extended by the present owners who have lived in the property for a number of years. In 1989 the owners built a first floor addition above the existing kitchen and in early 2000's a two storey addition was also constructed. The property now boasts spacious and comfortable accommodation over two floors including five bedrooms, one with an en suite. The ground floor includes a spacious lounge with wood-burning stove as well as a sun room and cosy snug/office. The large well fitted kitchen is complemented by a separate utility room and there is a separate useful cloakroom. Other features include full oil fired central heating and Upvc double glazing.
The house occupies a generous established plot with mature enclosed gardens that enjoy a high degree of privacy to the rear. The courtyard area within the garden provides good parking for a variety of vehicles and includes a number of useful buildings including a double and single garage and a large timber workshop.
The sale of this lovely home offers a wonderful opportunity to those purchasers seeking an individual period property of good proportions in a unique village location and early viewings are recommended.
Feltwell is a large village which is served by several shops, a primary school, public house and other facilities, including a modern Doctors surgery. The village is about 6 miles from the town of Brandon, 16 miles from Thetford, 38 miles from the city of Norwich, 21 miles from the Historic Town of Bury St Edmunds, 34 miles from the city of Cambridge and 15 miles from both Ely and Newmarket. King's Lynn lies approximately 24 miles to the North, with the North Norfolk coast beyond.
ENTRANCE LOBBY With UPVC sealed unit double glazed entrance door; radiator; fitted carpet; staircase leading to first floor.
LOUNGE 20' 3" x 12' 0" (6.19m x 3.67m) With part glazed door from lobby; UPVC sealed unit double glazed windows to front aspect; three radiators; wood-burning stove set in brick fireplace with quarry tiled hearth; four matching wall lights; illuminated under stairs storage/coms area; fitted carpet; part glazed door leading to:
KITCHEN/BREAKFAST ROOM 12' 1" x 15' 4" (3.70m x 4.69m) Well fitted with range of wall and floor cupboard units with walnut block work surfaces over including breakfast bar, incorporating ceramic sink unit with mixer tap and spray attachment; built-in under-counter Neff double oven and ceramic hob with extractor hood over; plumbing for dishwasher; space for under-counter larder fridge as well as integrated larder fridge. walk-in pantry with light and shelving; floor mounted Camray oil fired boiler (serving central heating and domestic water); two radiators; ceramic splash tiling; UPVC sealed unit double glazed windows; recessed LED ceiling lighting; quarry tiled floor.
DINING ROOM/SUNROOM 16' 6" x 11' 10" (5.03m x 3.61m) Of part brick and block construction with softwood framed sealed unit double glazed windows with vertical blinds and door to outside; three radiators; fitted carpet.
REAR HALLWAY Radiator; UPVC sealed unit double glazed door to rear garden; quarry tiled floor.
CLOAKROOM With W.C and pedestal wash basin; radiator; UPVC sealed unit double glazed window with venetian blind; quarry tiled floor.
UTILITY ROOM 9' 6" x 6' 10" (2.91m x 2.09m) Base and wall cupboard unit with beech block work surfaces over, incorporating butler sink with mixer tap; plumbing for washing machine and space for dryer; space for fridge freezer; broom cupboard; radiator; UPVC sealed unit double glazed window; quarry tiled floor.
SNUG/STUDY 15' 5" x 11' 6" (4.72m x 3.52m) Two radiators; UPVC sealed unit double glazed window with vertical blinds; UPVC double glazed French doors with vertical blinds leading to outside; recessed LED lighting; fitted carpet.
STAIRCASE LEADING FROM ENTRANCE LOBBY TO FIRST FLOOR:
LANDING With feature circular window; radiator; fitted carpet.
MASTER BEDROOM ONE 15' 3" x 11' 6" (4.66m x 3.53m) Radiator; UPVC sealed unit double glazed window; recessed LED lighting; fitted carpet.
EN SUITE SHOWER ROOM 5' 11" x 6' 9" (1.81m x 2.07m) Tiled shower cubicle with plumbed in shower including overhead rain shower and hand held shower attachment, glass shower screens; vanity wash basin and W.C; chrome towel rail; parquet flooring; UPVC sealed unit double glazed window with vertical blinds.
MASTER BEDROOM TWO 12' 0" x 8' 11" (3.67m x 2.74m) With steps leading down from landing to lobby with parquet flooring and storage cupboard; double aspect UPVC sealed unit double glazed windows; radiator; fitted carpet.
BATHROOM 6' 9" x 6' 0" (2.07m x 1.83m) Panelled bath with electric shower over and glass shower screen; vanity wash basin and W.C; shaver socket; radiator; parquet flooring.
BEDROOM THREE 9' 7" x 9' 1" (2.93m x 2.78m) Radiator; UPVC sealed unit double glazed window to front aspect; low level storage cupboard; fitted carpet.
BEDROOM FOUR 8' 10" x 8' 10" (2.71m x 2.70m) Radiator; UPVC sealed unit double glazed window to front aspect; recess with built-in drawers and light; fitted carpet.
BEDROOM FIVE 9' 3" x 6' 10" (2.83m x 2.09m) Radiator; UPVC sealed unit double glazed window to rear aspect, fitted carpet.
OUTSIDE The property occupies a large established plot, the gardens being predominantly to the rear and well screened by mature hedging and established trees.
Vehicular access is through an electrically operated five bar timber field gate into an extensive shingled courtyard that provides parking for several vehicles and leads to a range of outbuildings, including:
SECTIONAL CONCRETE DOUBLE GARAGE 20' 0" x 18' 0" (6.11m x 5.50m) With remote control electrically operated up and over door; light and power.
TIMBER FRAMED WORKSHOP 15' 10" x 19' 2" (4.83m x 5.86m) With light and power.
TIMBER GARAGE 18' 9" x 11' 8" (5.73m x 3.58m) With double entrance doors; light and power.
The formal gardens are lawned, stocked with a variety of shrubs and bushes and include a raised patio area in Indian sandstone. These gardens enjoy a high degree of privacy.
SERVICES Mains water and electricity are connected. Drainage to cesspit.
Oil Fired Central Heating.
COUNCIL TAX Band C
ENERGY PERFORMANCE (EPC) E
CONSTRUCTION The original house is of solid brick construction. The two modern additions are of traditional cavity/blockwork construction. There is a concrete interlocking tiled roof.
Important information
This is not a Shared Ownership Property
Property Ref: 58292_100335011554
Similar Properties
5 Bedroom Barn Conversion | £485,000
This stunning and beautifully well presented four/five bedroom converted barn occupies a semi-rural location on the outs...
4 Bedroom Detached Bungalow | £450,000
A individual architecturally designed detached four bedroom bungalow enjoying a non estate position in this popular west...
3 Bedroom Detached House | £450,000
A unique opportunity to purchase this charming period detached three bedroom house situated on the outskirts of the vill...
Anchor Lane, Lakenheath, Brandon
5 Bedroom Detached House | £650,000
NEARING COMPLETION - This Newley constructed stunning detached four bedroom home situated in large gardens fronting a qu...
How much is your home worth?
Use our short form to request a valuation of your property.
Request a Valuation






