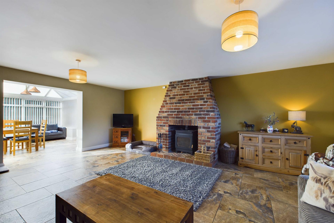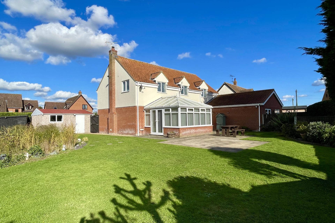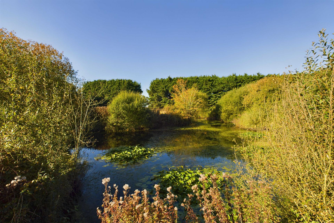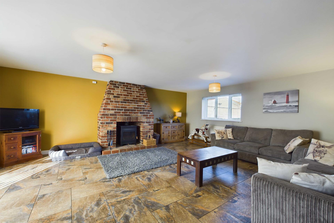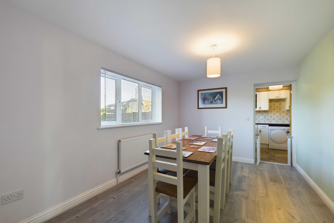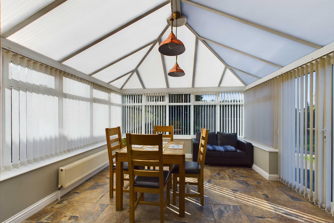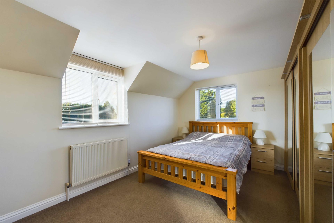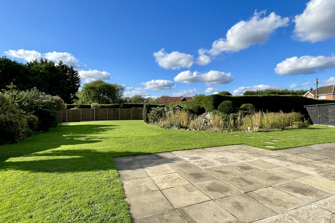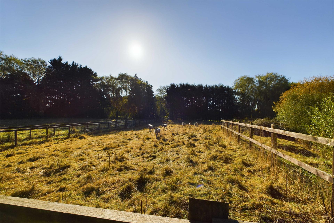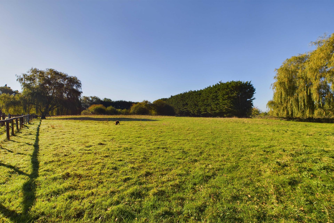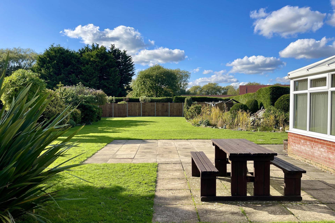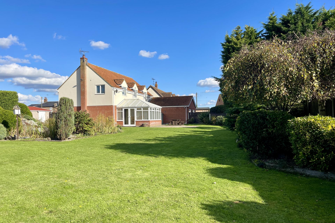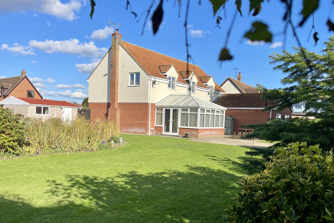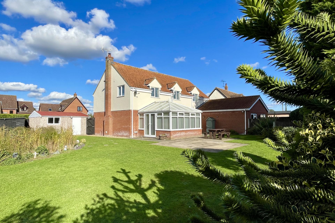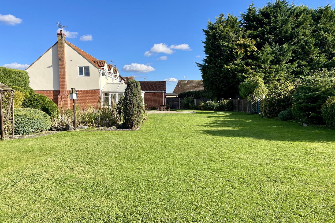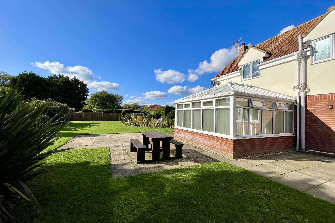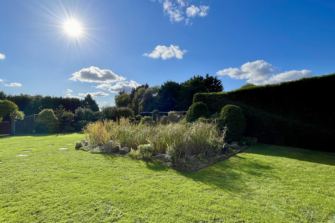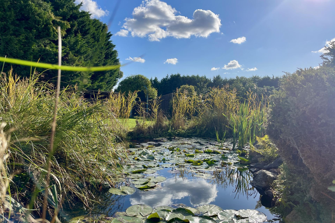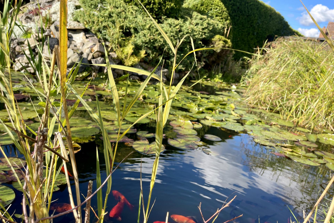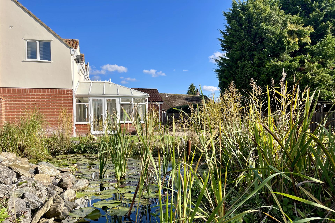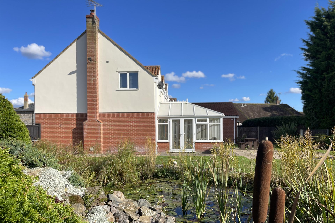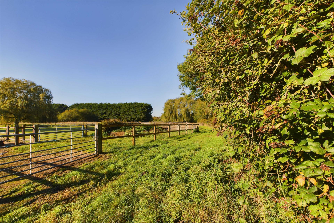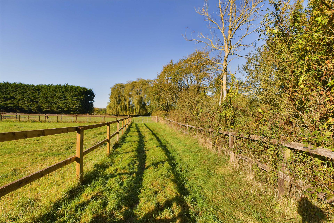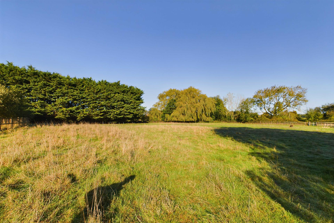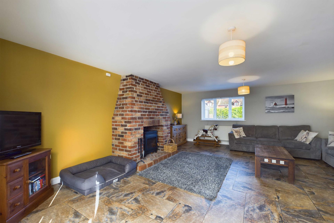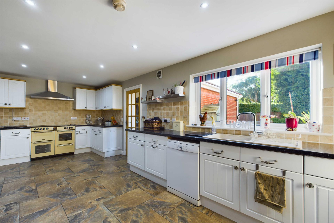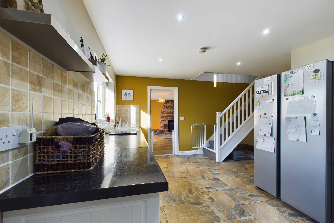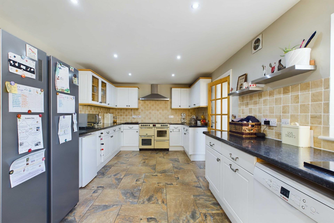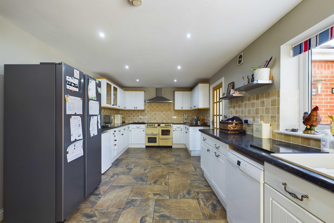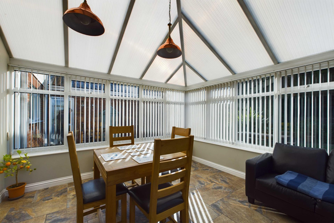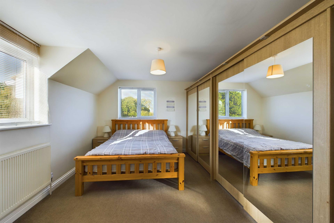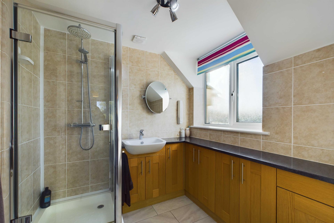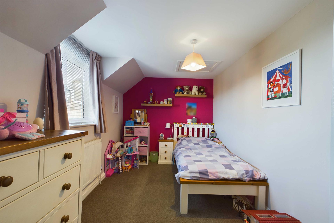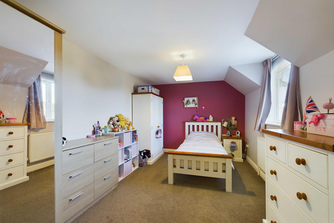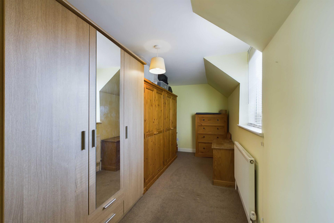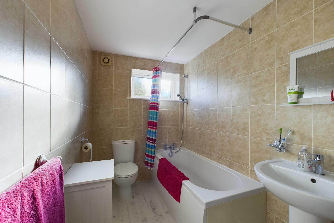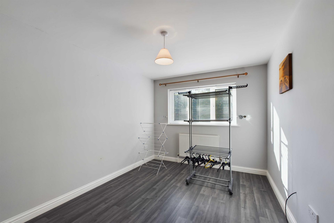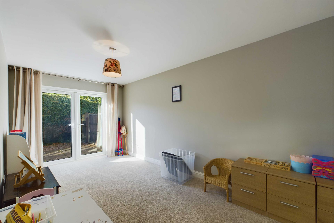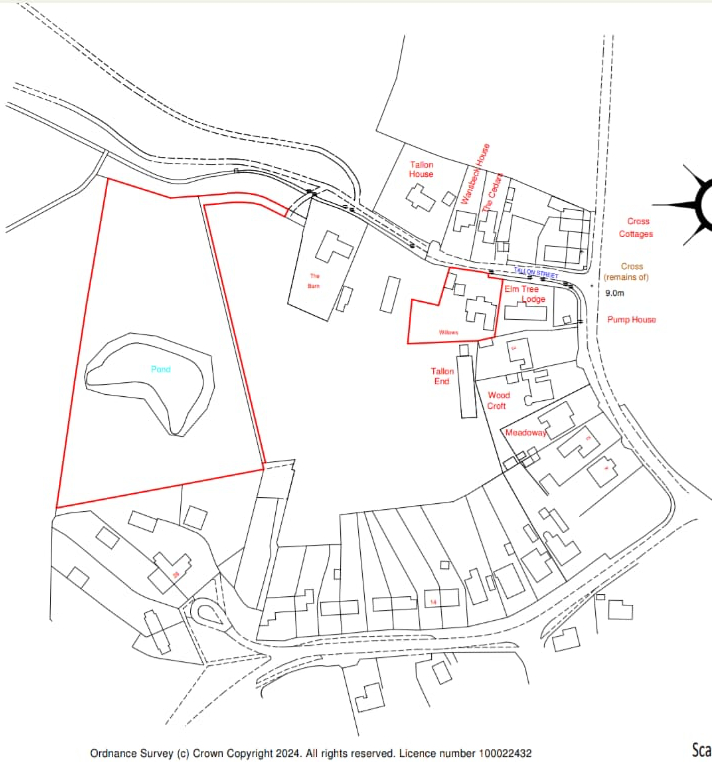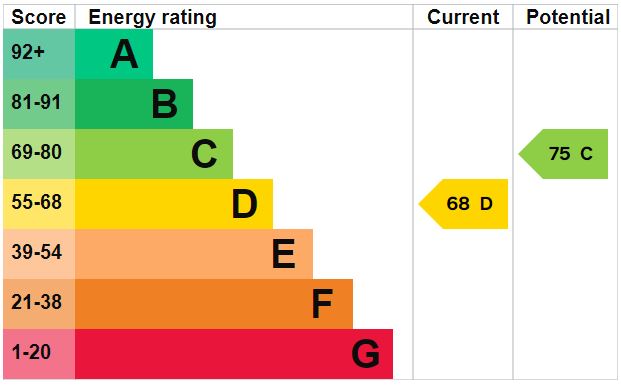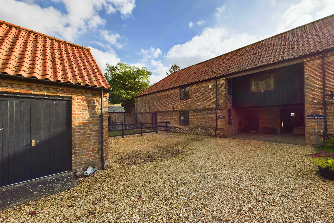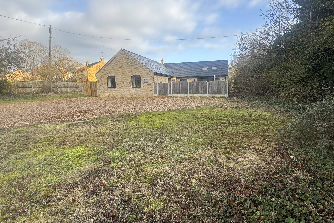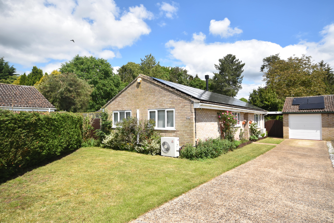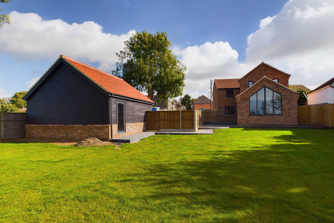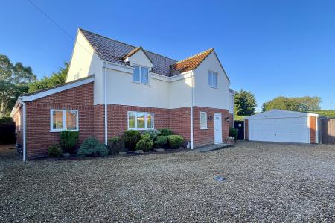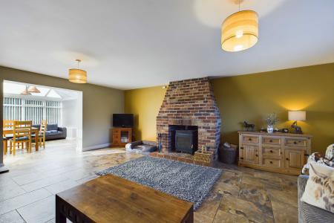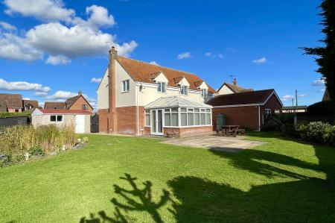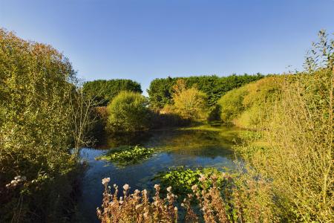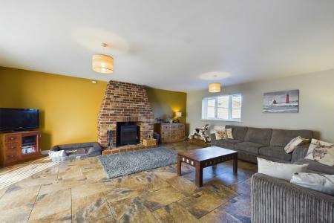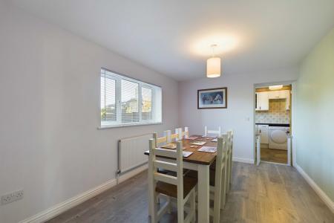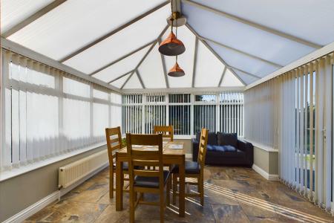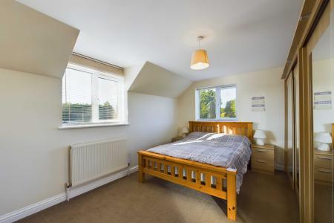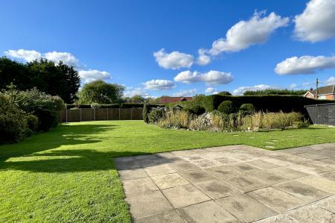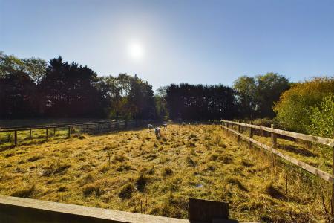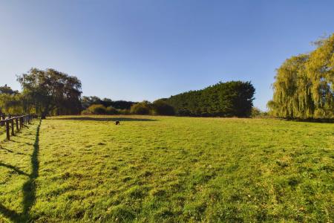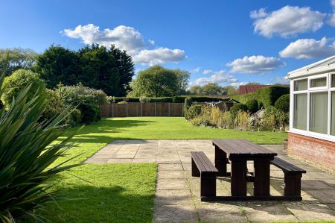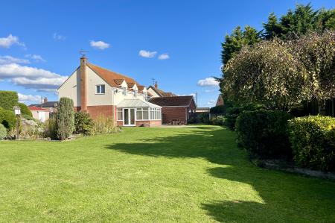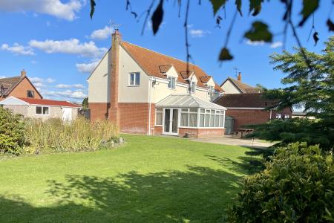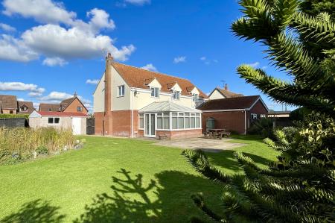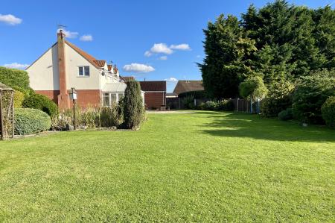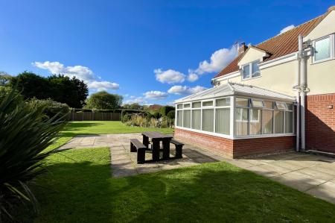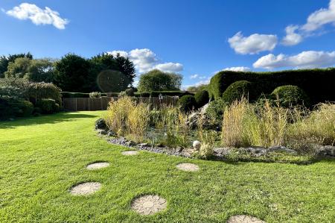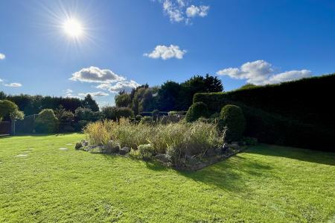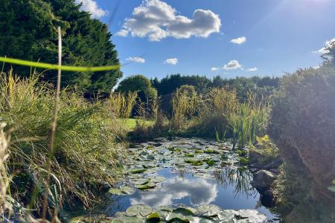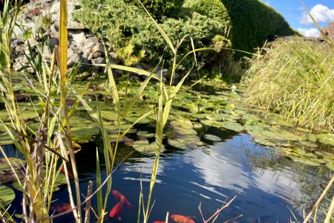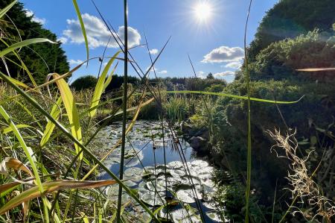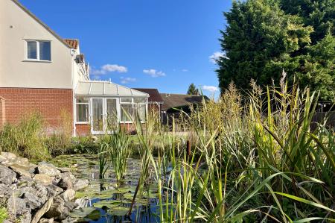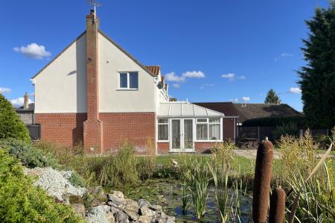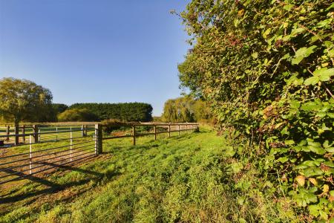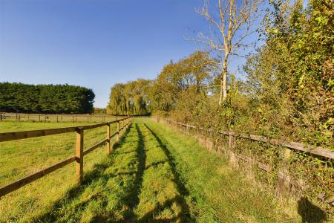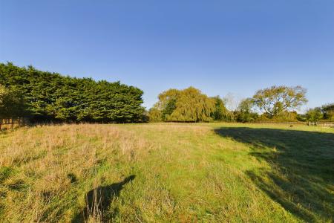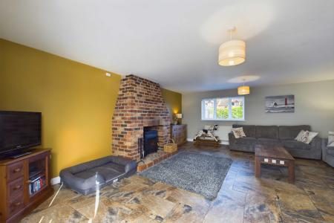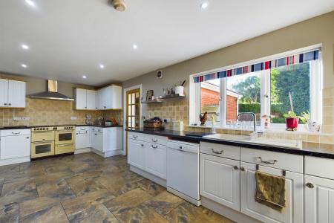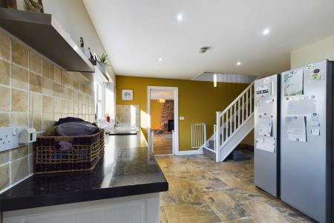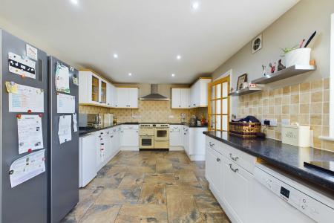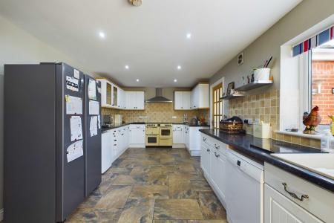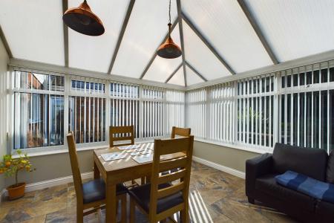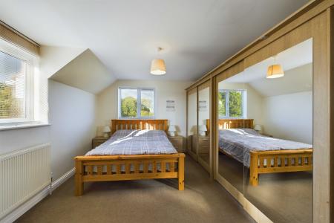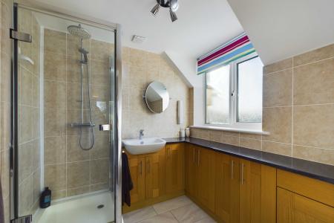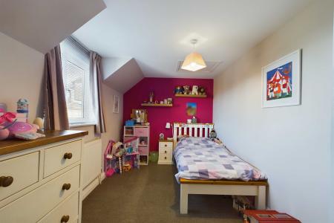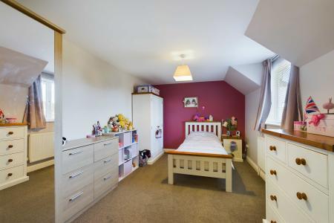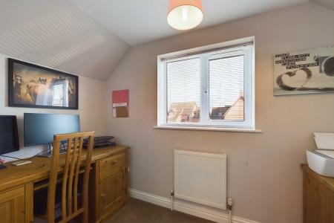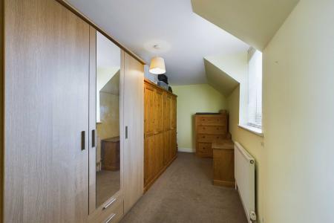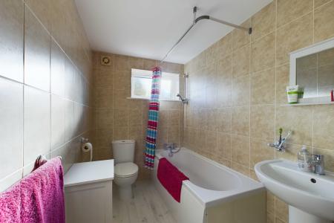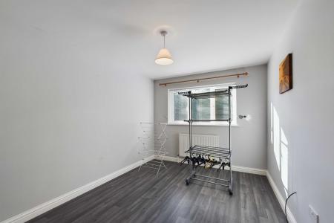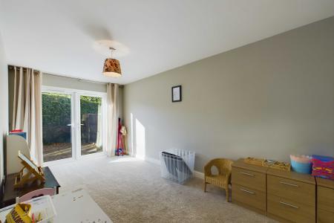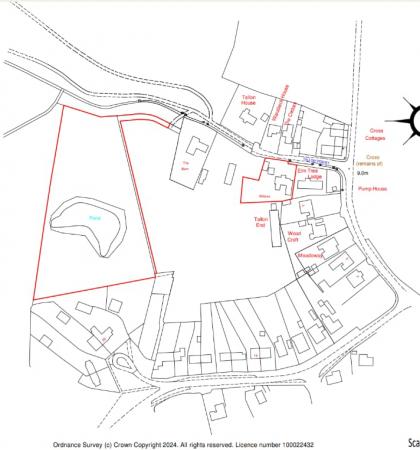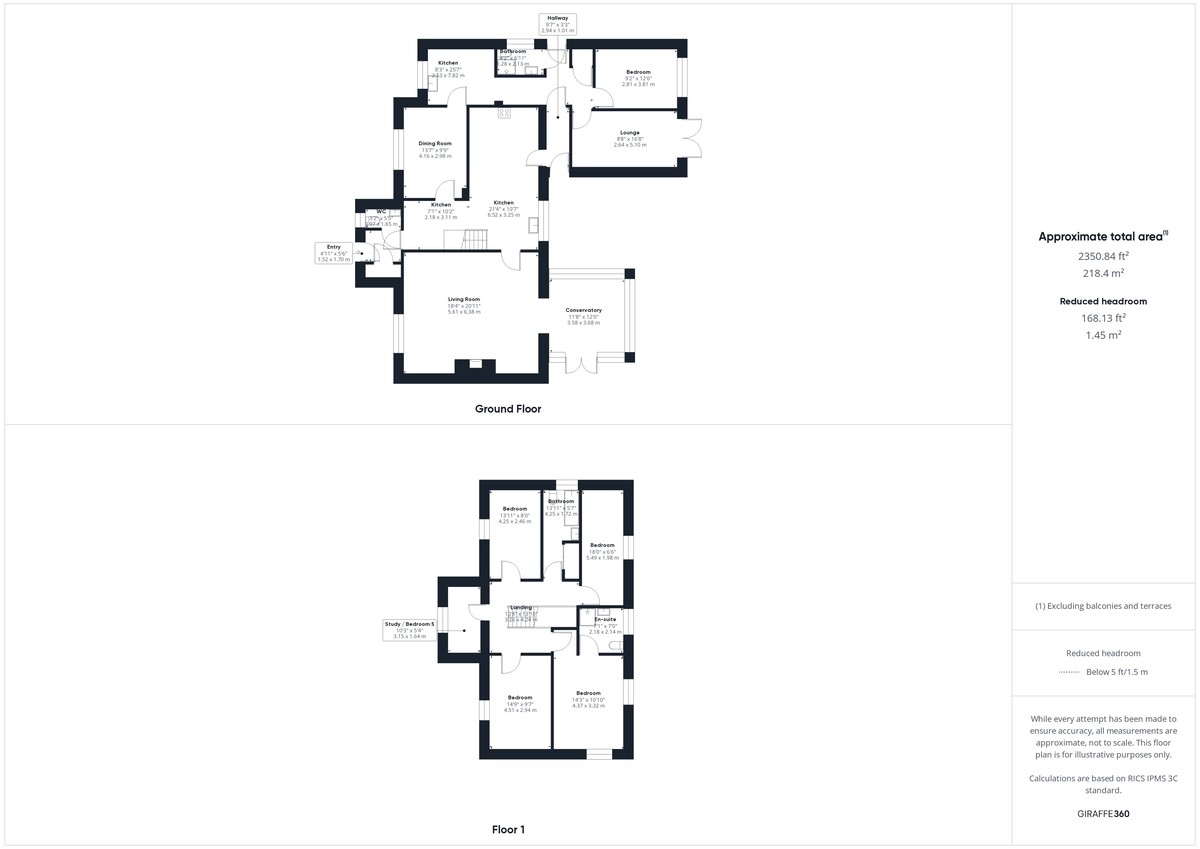- Equestrian Opportunity
- Spacious Family Home
- Attached One Bedroom Annexe
- Semi-Rural Village
- Oil Fired Central Heating
- 3 Reception Rooms
- 4/5 Bedrooms
- Paddocks Approaching
- Private Fishing Lake
- Chain Free
6 Bedroom Detached House for sale in Thetford
SITUATION & LOCATION Willows is an impressive individually designed detached house with one bedroom annexe occupying a semi rural location and situated down a quiet lane on the edge of the Norfolk village of Foulden. In addition to the house and formal gardens, there is an additional 3 acre parcel of land (subject to survey), located further down the lane comprising paddocks and lake. Built in 2008, the house boasts spacious and well planned accommodation over two floors whilst the annexe is at ground floor level, ideal for those purchasers seeking multi generational living.
The house benefits from a spacious living room, a conservatory at the rear leads onto the lovely maintained formal lawned gardens with delightful lily pond. There is a well fitted kitchen and separate dining room and direct access to the annexe accommodation from the main house, although the annexe has its own independent entrance and private rear garden.
To the first floor there are five bedrooms with an en suite to the master bedroom and a family bathroom. Other benefits include oil fired central heating throughout as well as Upvc double glazing.
The sale of this unique property offers a superb opportunity to those purchasers not only seeking a multi generational home but those buyers seeking additional paddock land for a horse or ponies. Early viewings are highly recommended.
Foulden is a small, picturesque village in Norfolk, situated in a rural setting surrounded by farmland. It offers a peaceful lifestyle with limited amenities, including a village hall and a historic church. For more extensive services, the nearby market towns of Swaffham (8 miles) and Downham Market (12 miles) provide shops, schools, and healthcare facilities. Foulden is accessible via the A134, which connects to the A10 and A47 for wider travel. The closest rail links are at Downham Market, offering direct trains to King's Lynn and London King's Cross, making it a convenient option for commuters.
ENTRANCE LOBBY With UPVC sealed unit double glazed entrance door; radiator; ceramic tiled floor; cloaks cupboard with hanging rails and shelving.
CLOAKROOM Fitted vanity wash basin and W.C, range of low level fitted cupboard units; radiator; UPVC sealed unit double glazed window with roller blind; ceramic tiling to walls and floor.
INNER HALL AREA Radiator; ceramic to floor; leading to:
KITCHEN AREA 21' 4" x 10' 7" (6.52m x 3.25m) Well fitted with extensive range of matching wall and floor cupboard units with work surfaces over incorporating single drainer composite sink unit with mixer tap; plumbing for dishwasher; space for American size fridge freezer; slot-in Belling range cooker with twin ovens, grill and five ring ceramic hob plus warming plate – extractor canopy over. Ceramic splash-back tiling; ceramic tiled floor; UPVC sealed unit double glazed window with roller blind; glazed panelled door leading to lounge and glazed panelled door leading to rear hallway and annex.
DINING ROOM 13' 7" x 9' 9" (4.16m x 2.98m) UPVC sealed unit double glazed window with Venetian blind; radiator; laminate flooring; glazed panelled door leading to utility room/annex kitchen.
LOUNGE 18' 4" x 20' 11" (5.61m x 6.38m) Large open brick fireplace with brick and inset wood-burning stove (currently not working); UPVC sealed unit double glazed window to front aspect with Venetian blind; Radiator; ceramic to floor. Leading to:
REAR CONSERVATORY 11' 8" x 12' 0" (3.58m x 3.68m) Of part brick construction with UPVC sealed unit double glazed windows and French doors to rear garden (with vertical blinds) under an opaque polycarbonate roof. Radiator and lighting.
STAIRCASE LEADING FROM KITCHEN AREA TO FIRST FLOOR:
GALLERIED LANDING Radiator; fitted carpet.
MASTER BEDROOM ONE 14' 4" x 10' 10" (4.37m x 3.32m) UPVC sealed unit double glazed windows with Venetian blinds; radiator; fitted carpet.
ENSUITE SHOWER ROOM Tiled shower cubicle with plumb-in thermostatic shower (overhead rain shower and handheld attachment), glass screens and glass pivot door; vanity wash basin and W.C; range of low level cupboard units; radiator; UPVC sealed unit double glazed window with roller blind; ceramic tiled walls and ceramic tiled floor.
BEDROOM TWO (FRONT RIGHT) 14' 9" x 9' 7" (4.51m x 2.94m) Radiator; UPVC sealed unit double glazed window to front aspect with venetian blinds; fitted carpet.
BEDROOM THREE (FRONT LEFT) 13' 11" x 8' 0" (4.25m x 2.46m) Radiator; UPVC sealed unit double glazed window to front aspect with venetian blinds; fitted carpet.
BEDROOM FOUR (REAR LEFT) 18' 0" x 6' 5" (5.49m x 1.98m) Radiator; UPVC sealed unit double glazed window to front aspect with venetian blinds; fitted carpet.
BEDROOM FIVE/STUDY 10' 4" x 5' 4" (3.15m x 1.64m) Radiator; UPVC sealed unit double glazed window to front aspect with Venetian blinds; fitted carpet.
FAMILY BATHROOM 13' 11" x 5' 7" (4.25m x 1.72m) Panelled bath with shower/mixer over, pedestal wash basin and W.C; fully tiled walls; shave point; radiator; laminate flooring; airing cupboard with hot water cylinder and immersion heater, slatted shelving.
THE ANNEX
ENTRANCE HALL Independent access with UPVC sealed unit double glazed entrance door, radiator; access to loft space; cupboard housing Grant oil fired boiler (serving central heating and domestic water); ceramic tiled floor. Door to:
SIDE HALLWAY Giving access to main house kitchen and UPVC sealed unit double glazed door to outside.
SITTING ROOM 8' 7" x 16' 8" (2.64m x 5.10m) Radiator; UPVC sealed unit double glazed French doors to enclosed annexe garden; fitted carpet.
KITCHEN 8' 3" x 25' 7" (2.53m x 7.82m) Alternative option as utility room to main house; well fitted with range of matching wall and floor cupboard units with work surfaces over incorporating single drainer stainless steel sink unit; plumbing for washing machine and space for dryer, there is the ability to remove the dryer and install a slide in oven; ceramic splash tiling; UPVC double glazed window with venetian blinds; radiator; ceramic tiled floor; glazed panelled door leading to main house dining room.
BEDROOM 12' 5" x 9' 2" (3.81m x 2.81m) With UPVC sealed unit double glazed window and venetian blind; radiator; laminate flooring.
SHOWER ROOM With corner approach shower cubicle incorporating plumbed in thermostatic shower and sliding glass doors, vanity wash basin and W.C; fully tiled walls and ceramic tiled floor; radiator; UPVC sealed unit double glazed window with roller blind.
OUTSIDE To the front of the property is a shingled driveway which provides good parking. This is screened by fencing and established neat hedging. There are also borders containing various ornamental shrubs and bushes. The driveway leads to the:
DETACHED SECTIONAL CONCRETE DOUBLE GARAGE 15' 5" x 15' 5" (4.71m x 4.71m) With up and over door, light and power; personnel door at side to rear garden.
TIMBER WORKSHOP 24' 0" x 9' 10" (7.32m x 3.02m) The landscaped rear garden is enclosed by six foot fencing and neatly maintained with mature conifer hedging. Beds and borders contain a variety of ornamental shrubs trees and bushes and there is a paved patio area. The gardens are predominantly neatly lawned with an outstanding ornamental fish bond with rockery and waterfall .
The annexe garden is enclosed by neat hedging and fencing with a pave patio area and shingle. A gate gives access to main house garden.
SERVICES Mains water, drainage and electric.
Oil central heating.
COUNCIL TAX Main dwelling is council tax band E
Annexe is council tax band A
EPC RATING Band D
ADDITIONAL PADDOCK LAND Located just further down the lane is a area of land which extends to approximately 3 acres (subject to survey). This is currently fenced as paddocks as well as there being a large stocked lake. Vehicular access off the lane is via a right of way. The land also lies adjacent to a public footpath which leads into the village.
AGENTS NOTE Please be advised that should purchasers solely wish to purchase the house and not the paddock land - this could be an option that the current vendors would explore. Contact the office for further details.
Property Ref: 58292_100335012676
Similar Properties
5 Bedroom Barn Conversion | £475,000
This stunning and beautifully well presented four/five bedroom converted barn occupies a semi-rural location on the outs...
4 Bedroom Detached Bungalow | £450,000
A individual architecturally designed detached four bedroom bungalow enjoying a non estate position in this popular west...
4 Bedroom Detached Bungalow | £450,000
A unique opportunity to purchase this spacious detached bungalow residence offering well presented versatile accommodati...
Anchor Lane, Lakenheath, Brandon
5 Bedroom Detached House | £595,000
This Newley constructed stunning detached five bedroom home situated in large gardens fronting a quiet lane just a short...
Old Methwold Road, Whittington
6 Bedroom Detached House | £650,000
A unique and imposing detached period home enjoying an elevated position within this small West Norfolk Hamlet. With per...
How much is your home worth?
Use our short form to request a valuation of your property.
Request a Valuation


