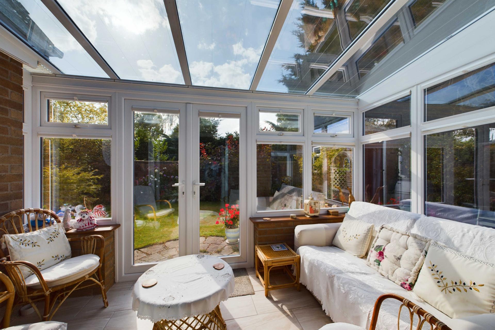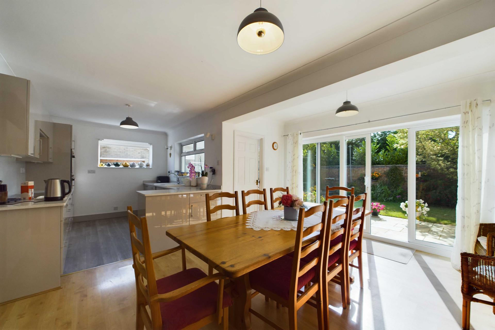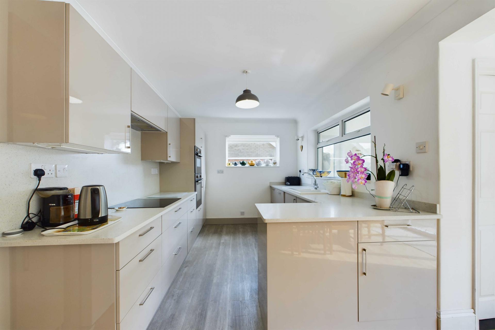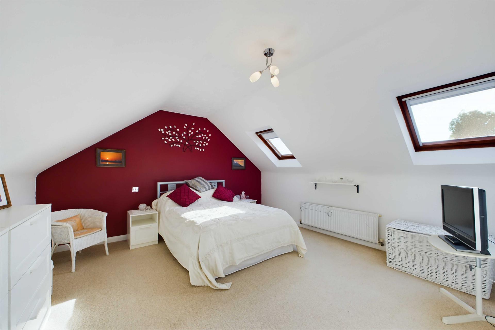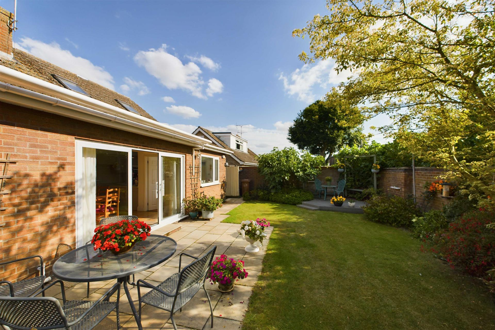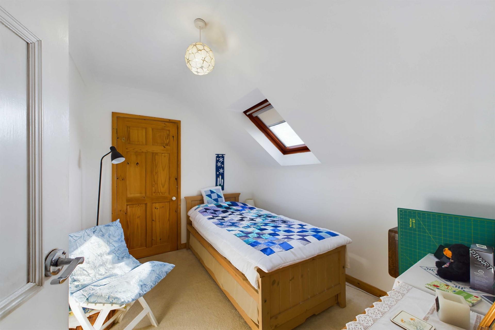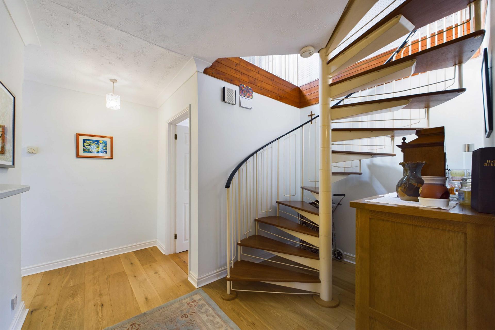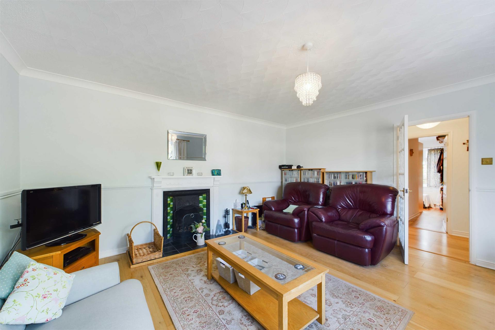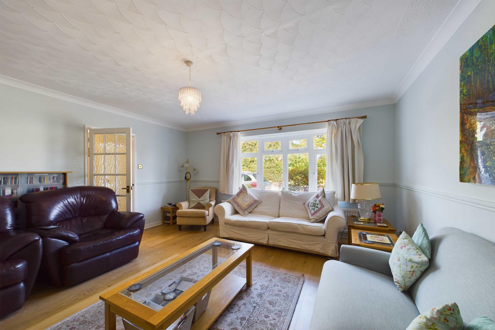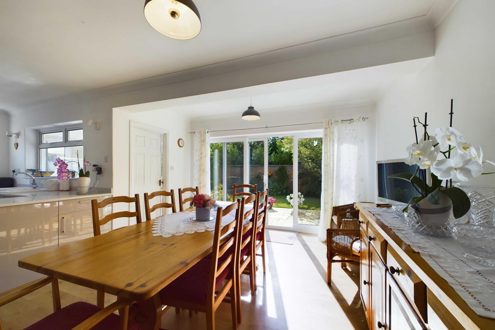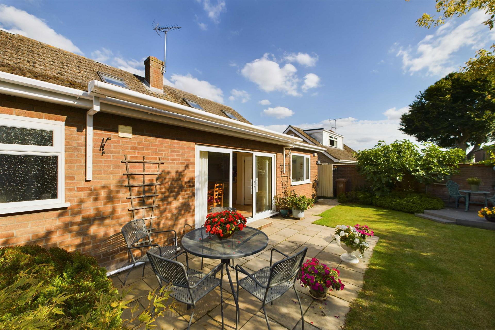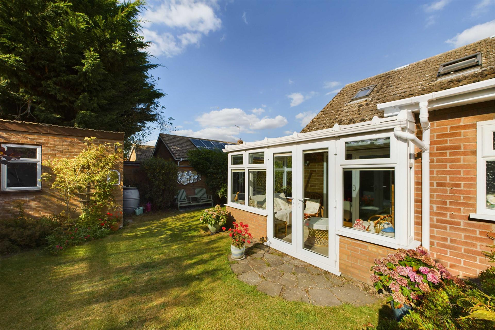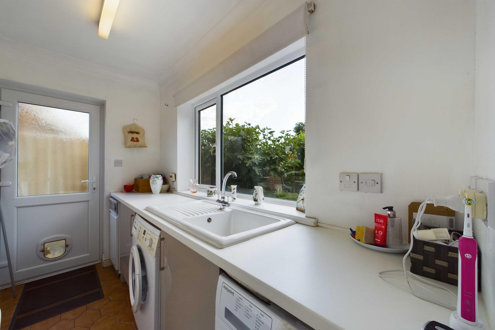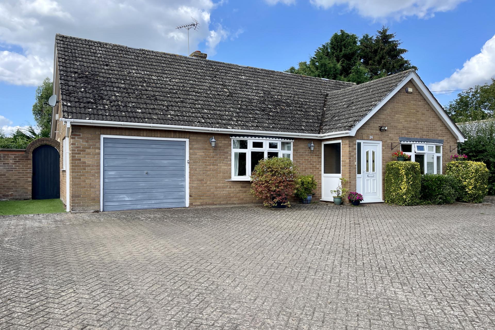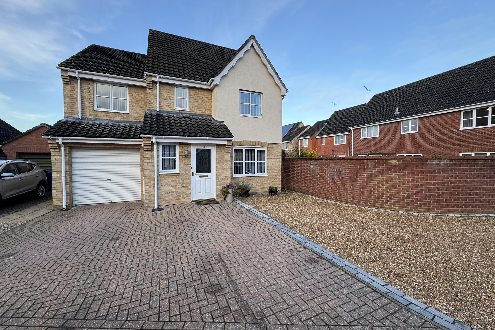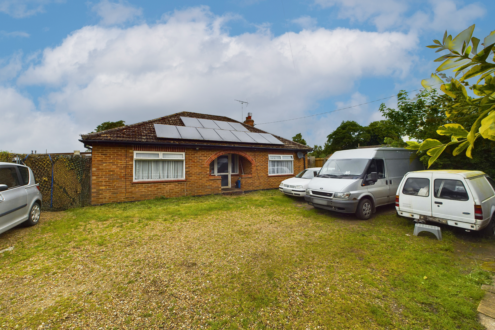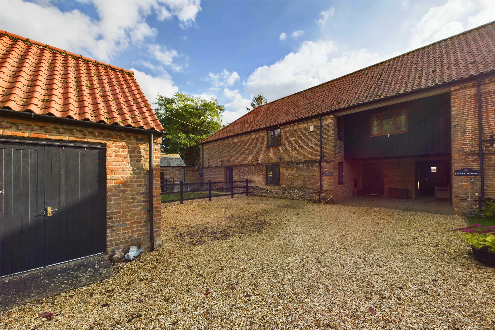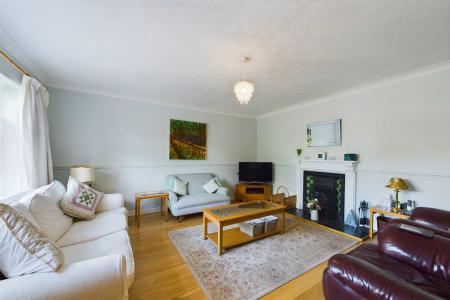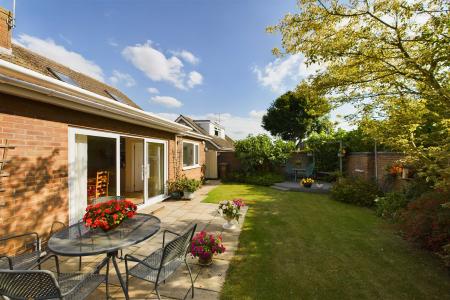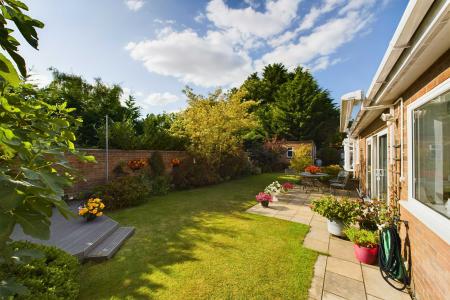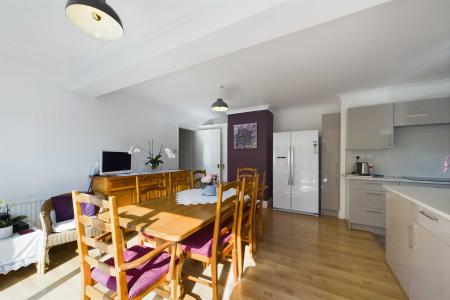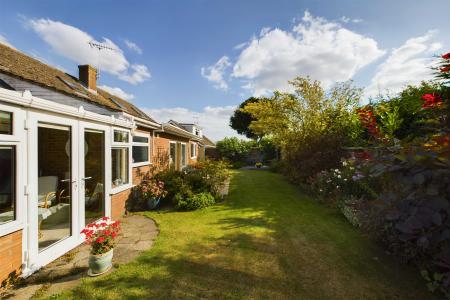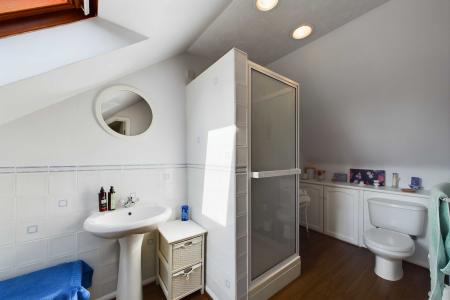- Non Estate Location
- Delightful Walled Gardens
- Versatile Accommodation Over Two Floors
- Sitting Room & Rear Conservatory
- Well fitted Kitchen/Diner
- Utility
- Four Bedrooms Plus Bathroom & Shower Room
- Oil Heating & Upvc Double Glazing
- Spacious Driveway & Integral Garage
- Viewings Recommended
4 Bedroom Detached Bungalow for sale in Thetford
SITUATION AND LOCATION This charming detached village residence is situated fronting a quiet lane in the popular and sought after West Norfolk village of Hockwold. Originally, built as a detached three bedroom bungalow, the accommodation was subsequently enhanced and adapted with a rear extension and loft conversion and more recently a conservatory has been added to the rear. This chalet style property now boasts ample and versatile accommodation over two floors including four bedrooms, a ground floor bathroom and first floor shower room, a sitting room with fireplace and a large well fitted kitchen/diner with useful utility off. The spiral staircase is an interesting feature of this property and there is also a small office, currently used as a dressing room. The property has a full oil fired central heating system as well as Upvc double glazing throughout.
The delightful well tended gardens are a particular feature of this property, the rear walled gardens enjoying a south westerly aspect with neat lawns and well stocked borders as well as a sun terrace off the conservatory. Parking to the front is generous and includes an 'in and out' brick paved parking area and driveway which also gives access to the integral garage.
The sale of this lovely home offers a rare opportunity to those buyers seeking a versatile, spacious and individual home in this popular village and early viewings are recommended.
The Norfolk village of Hockwold contains the usual village amenities including a shop; public houses and a church, as well as a primary school. The Suffolk market town of Brandon lies approximately 4 miles to the South-East and the larger town of Thetford is approximately 10 miles away. The Thetford Pine Forests are only a short distance.
ENTRANCE PORCH With UPVC seal unit double glazed entrance door and window; UPVC unit unit double glazed door leading to:
ENTRANCE HALL Radiator; storage cupboard; engineered oak flooring; spiral staircase to 1st floor.
LOUNGE Upvc sealed unit double glazed bow window; radiator; Victorian feature cast iron fireplace with painted timber surround and mantle, tiled hearth; engineered oak flooring.
KITCHEN/DINING AREA With well fitted range of contemporary matching wall and floor cupboard units with quartz Work surfaces over incorporating one and a half bowl ceramic sink unit with mixer tap. Range of integrated appliances including oven and microwave oven, integrated dishwasher, larder cupboard with pull-out drawers; space for American size fridge freezer; UPVC sill unit double glazed windows and UPVC double glazed sliding patio doors to rear terrace; radiator; LVT flooring to kitchen area and laminate flooring to dining area. Cupboard with shelving.
UTILITY ROOM Further range of floor cupboard units to match kitchen, Work surfaces over and incorporating single drainer ceramic sink unit with mixer tap; plumbing for washing machine and space for dryer; floor mounted Camray 3 oil fired boiler (serving central heating and domestic water) Ceramic floor; UPVC sealed unit double glazed window and door to outside.
OFFICE L-shaped, radiator; UPVC still double glazed window; engineered oak flooring (currently used as a dressing room with wardrobe cupboard, hanging rails and shelving).
BEDROOM ONE Radiator UPVC sealed unit double glazed bow window to front aspect; engineered oak flooring.
SNUG/BEDROOM TWO With built-in double wardrobe cupboard; radiator; Engineered oak flooring; circular UPVC sealed unit double glazed feature window; UPVC sealed unit double glazed sliding doors leading to:
REAR CONSERVATORY Of part brick construction with UPVC unit double glazed windows and French doors under a glass roof, all with fitted blinds; ceramic tiled floor.
BATHROOM Exceptionally well fitted with suite comprising panelled bath, vanity wash basin and WC; walk-in shower enclosure with glass screens and thermostatically controlled rain and handheld shower; two chrome heated towel rails; Linen cupboard and airing cupboard containing hot water cylinder and immersion heater; UPVC double glazed window with roller blind; vinyl tiled floor.
SPIRAL STAIRCASE WITH HARDWOOD TREADS LEADING TO 1ST FLOOR:
LANDING With sloping ceilings; Velux window with blind; access to eaves storage Fitted carpet.
BEDROOM THREE With sloping ceilings; Velux windows with blinds; built-in double wardrobe cupboard; radiator; fitted carpet.
BEDROOM FOUR With sloping ceilings; Velux window with blinds; built-in wardrobe cupboard; radiator; fitted carpet.
SHOWER ROOM With sloping ceilings; Velux window; tiled shower cubicle with plumbed-in shower and glass pivot door, pedestal wash basin and WC; low-level storage cupboard; hardwood flooring; radiator.
OUTSIDE There is an extensive brick paved 'in and out' driveway to the front of the property. This provided vehicular access to the:
INTEGRAL GARAGE With up and over door; light and power.
The rear garden is walled and enjoys a sunny south westerly aspect. This garden is established with a neat lawn edged with well stocked borders containing a variety of shrubs, bushes and trees. There is a paved patio area given shade when needed by a remote controlled retractable awning and within the garden is a useful brick store and a raised deck with a shady pergola.
EPC RATING E
COUNCIL TAX BAND D
SERVICES Mains electric and water, oil central heating, septic tank drainage.
Important information
Property Ref: 58292_100335012929
Similar Properties
3 Bedroom Detached Bungalow | £365,000
A superb opportunity to purchase this delightful detached bungalow residence occupying a corner plot position overlookin...
4 Bedroom Detached House | £350,000
Situated in a small cul de sac on a popular development, this is an exceptionally well presented detached four bedroom h...
3 Bedroom Detached Bungalow | £325,000
An individual detached three bedroom bungalow occupying a generous plot and enjoying a non estate location in this small...
3 Bedroom Detached House | £425,000
A unique opportunity to purchase this charming period detached three bedroom house situated on the outskirts of the vill...
4 Bedroom Detached Bungalow | £450,000
A individual architecturally designed detached four bedroom bungalow enjoying a non estate position in this popular west...
5 Bedroom Barn Conversion | £475,000
This stunning and beautifully well presented four/five bedroom converted barn occupies a semi-rural location on the outs...
How much is your home worth?
Use our short form to request a valuation of your property.
Request a Valuation



