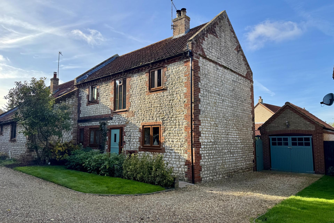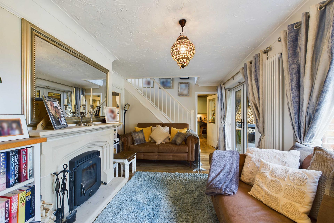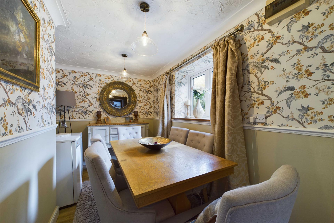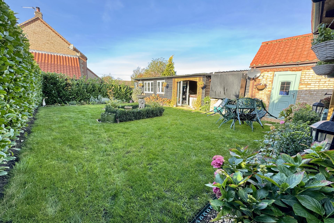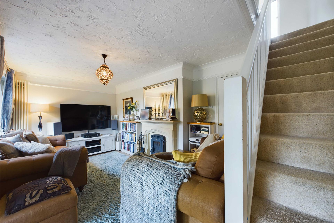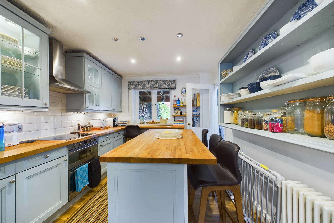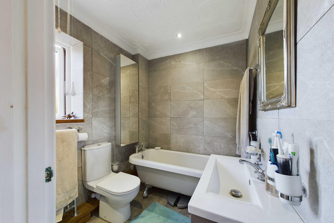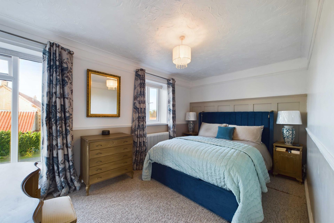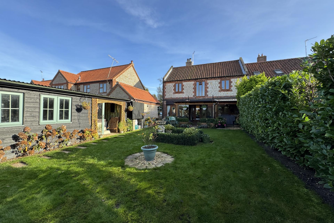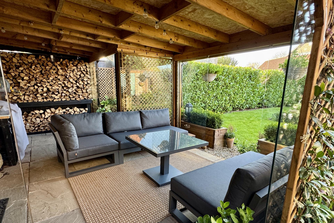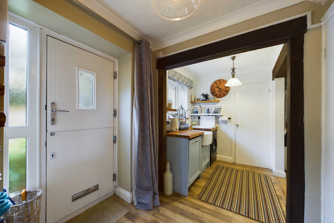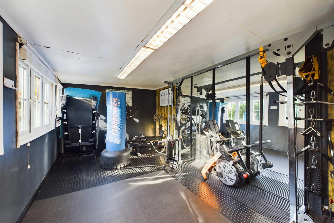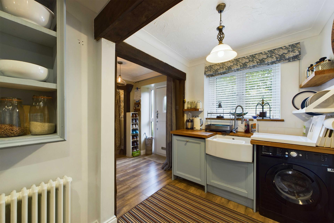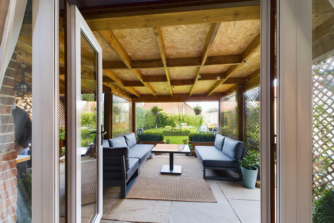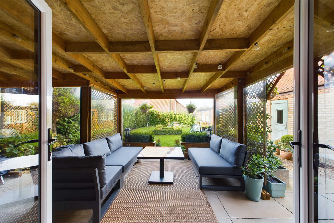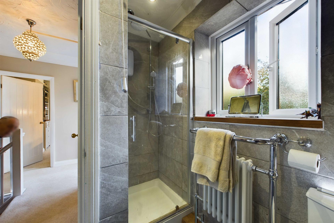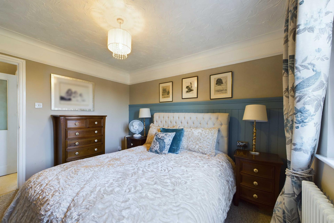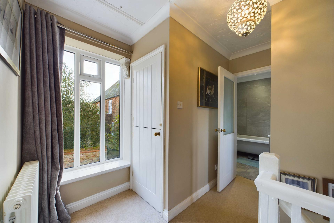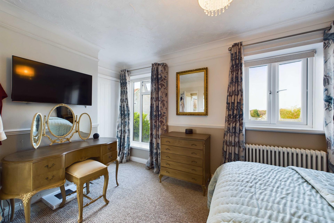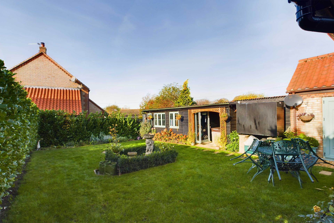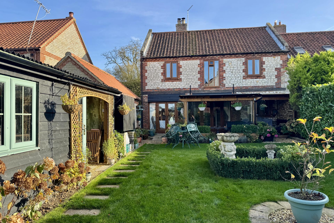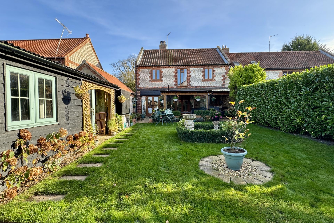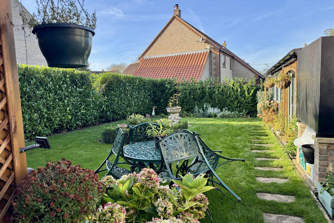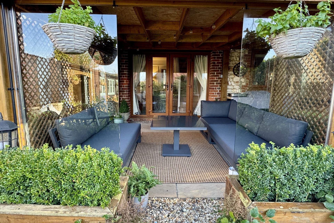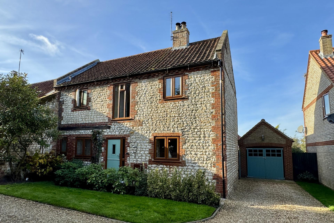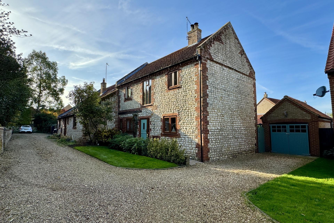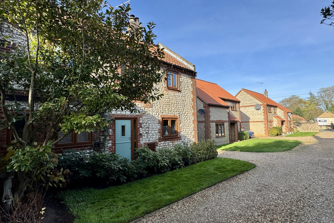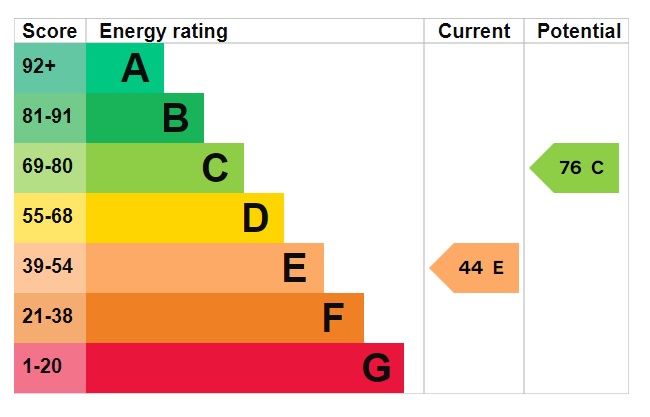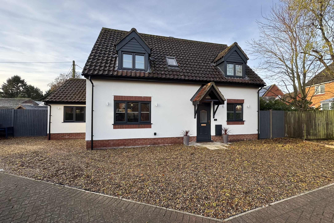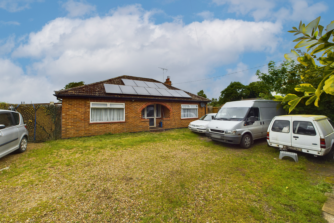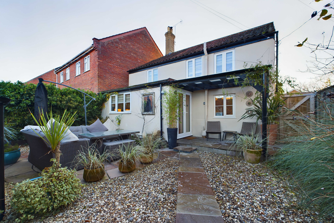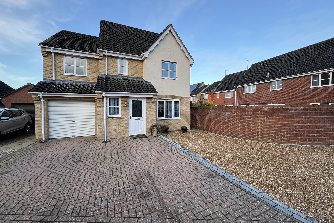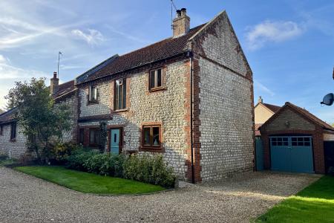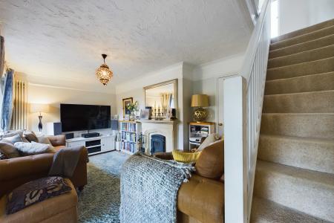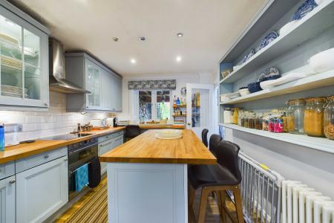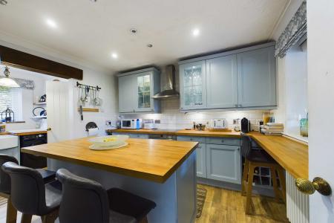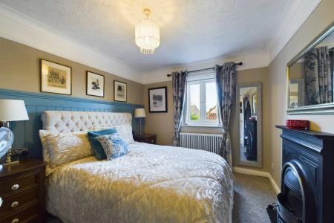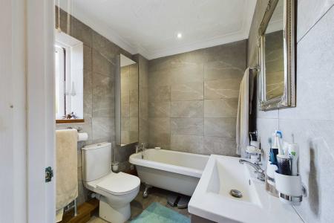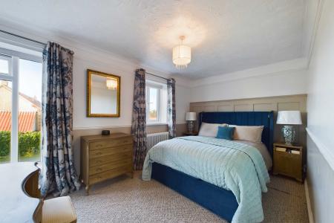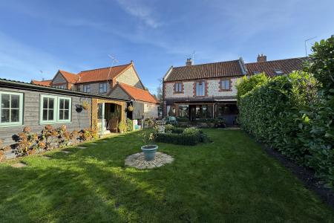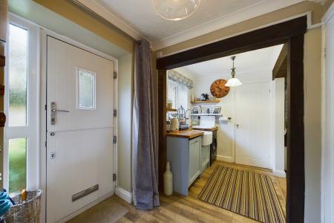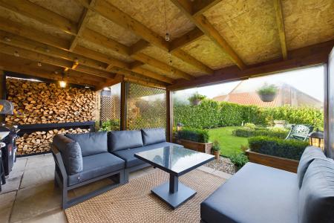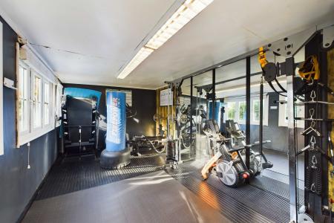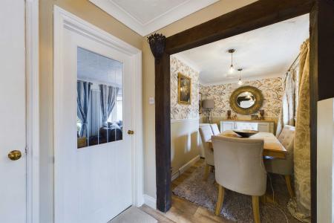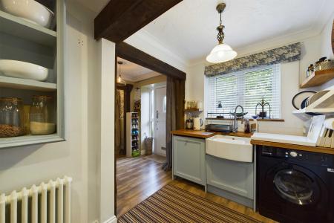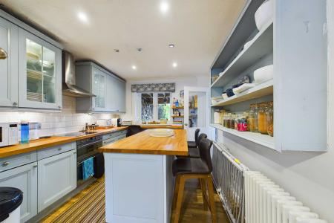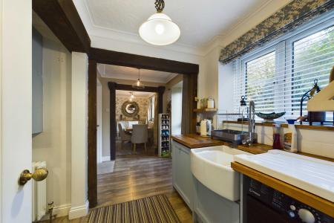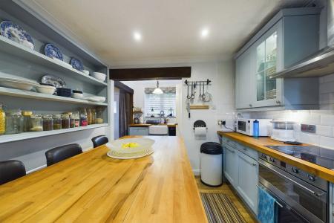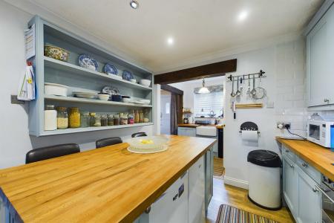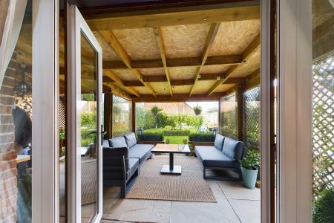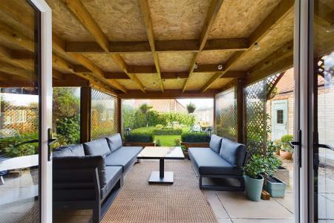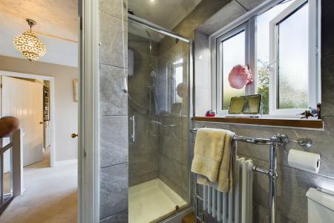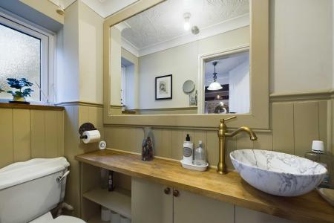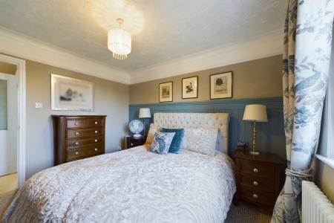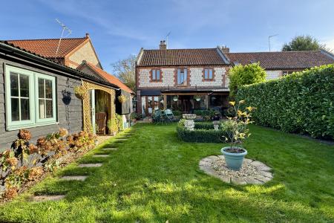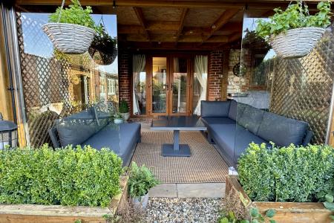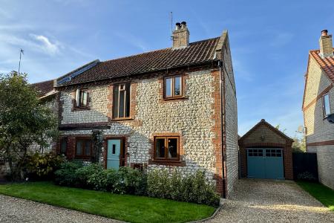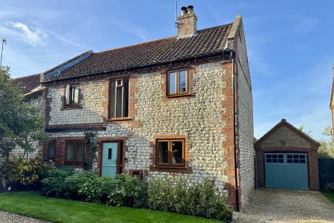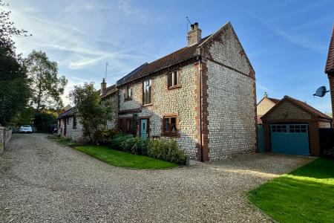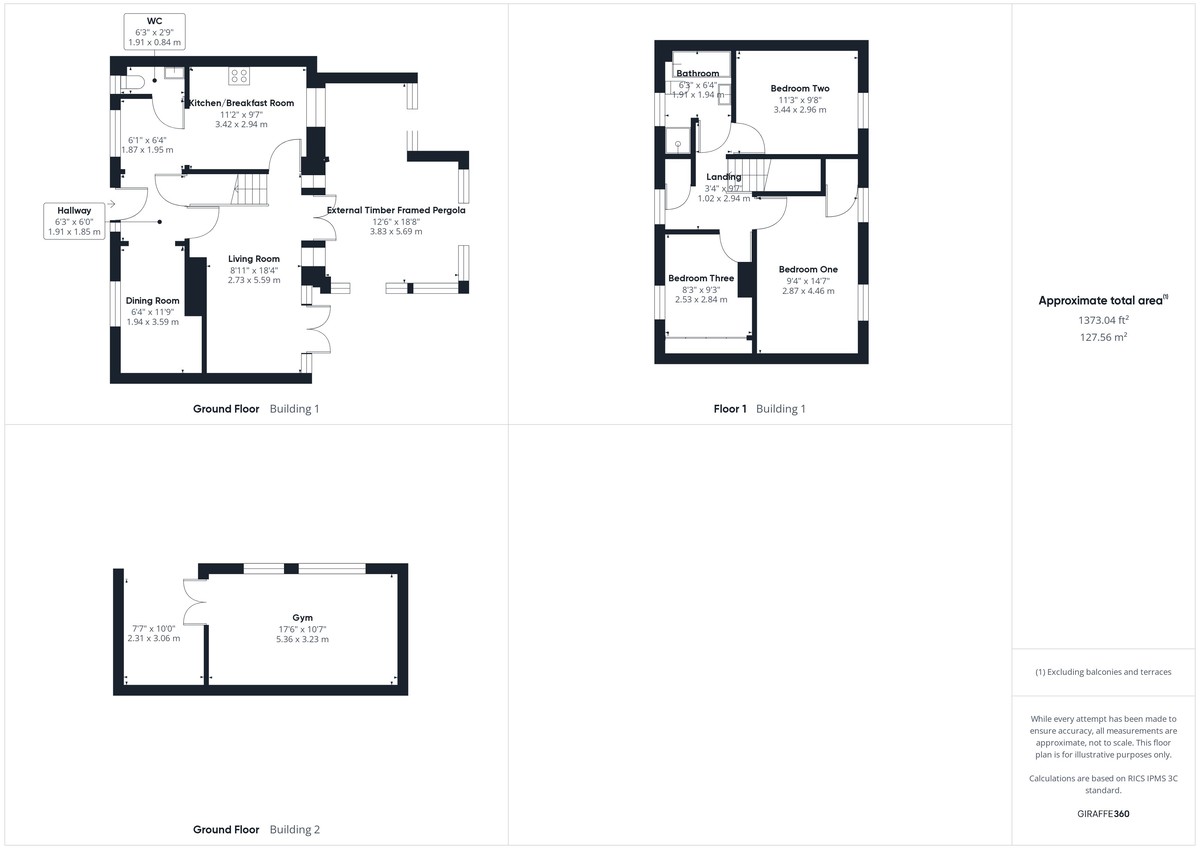- A Charming Village Property
- Pleasant Location
- Well Presented Throughout
- Lounge & Dining Room
- Kitchen/Breakfast Room
- Cloakroom Plus En Suite and Family Bathroom
- Three Bedrooms & Bathroom
- Oil Heating & Upvc Double Glazing
- Covered Pergola & Outbuilding/Gym
- Garage/Workshop & Gardens
3 Bedroom Barn Conversion for sale in Thetford
SITUATION & LOCATION 'Cloughs Farm' originally included some farm buildings which were subsequently converted to residential dwellings and is located in the popular west Norfolk village of Methwold. No 3 Cloughs Farm is a charming three bedroom home full of character and offering well presented comfortable accommodation throughout. Situated off the Hythe Road and fronting a private shared driveway, the house includes a sitting room with fireplace and wood-burning stove, a dining area and well fitted kitchen/breakfast room. There is a useful ground floor cloakroom as well as a first floor bathroom with separate shower cubicle. There are three good sized bedrooms, Upvc double glazing throughout and oil fired central heating.
The presentation of this property is testimony to the vendors who have carried out many improvements to the property since first purchasing it. Outside is no exception though! The well tended gardens include a fully enclosed rear garden, screened by mature Laurel hedging and within the garden a large covered Pergola has been constructed to the rear of the house with barbeque and wood store, an ideal area for el fresco entertaining and dining. In addition the vendors have constructed a timber framed building, currently utilised as a gym with attached covered area for a hot tub. There is also a garage/workshop and shingled driveway.
This really is a lovely home- comfortable, cosy and well presented throughout. Early viewings are recommended.
Lying on the edge of the Thetford Forest, Methwold is a village of traditionally built chalk and flint cottages and houses; a church; secondary and primary schooling; a public house and club; sports facilities; shops and other amenities. The village is well placed within easy reach of the road network system leading to Ely and Cambridge to the South, Kings Lynn to the North, Downham Market, Swaffham and Thetford to the East and West. The Suffolk market town of Brandon is approximately 7 miles away.
ENTRANCE LOBBY With composite stable style entrance door; laminate flooring; under stair storage-cupboard; part glazed door to sitting room.
DINING AREA 6' 4" x 11' 9" (1.94m x 3.59m) With UPVC sealed unit double glazed window to front aspect; contemporary vertical radiator; floor mounted Trianco oil fired boiler (serving central heating and domestic water); laminate flooring.
CLOAKROOM With W.C, wash hand basin with antique style mixer tap and cupboard under and mirror above; radiator; part paneling to walls; laminate flooring.
KITCHEN/BREAKFAST ROOM 17' 7" x 6'1'' widening to 9' 7" (5.37m x 1.87m widening to 2.94m) Fitted range of matching wall and floor cupboard units with Beech block work surfaces over, incorporating Butler sink with mixer tap, plumbing for washing machine and integrated dishwasher; built-in electric double oven with ceramic hob above and extractor, wall unit with shelving; under pelmet lighting; canopy over; matching island with breakfast bar; some tiling to walls; two radiators; UPVC sealed unit double glazed windows to front and rear aspect; laminate flooring; part glazed door leading to:
SITTING ROOM 8' 11" x 18' 4" (2.73m x 5.59m) Wood-burning stove set in ornate sandstone fireplace with mantle and hearth; contemporary vertical radiators; part glazed door to entrance lobby; two sets of UPVC sealed unit double glazed French doors leading to rear garden and covered terrace/pergola; laminate flooring. Staircase leading to first floor:
LANDING Radiator; UPVC sealed unit double glazed window to front aspect; airing cupboard with insulated copper cylinder and immersion heater; access to loft space with ladder; fitted carpet.
BEDROOM ONE 9' 4" x 14' 7" (2.87m x 4.46m) UPVC sealed unit double glazed windows to rear aspect; wardrobe cupboard with hanging rail and shelving; radiator; part panelling to one wall; fitted carpet.
BEDROOM TWO 11' 3" x 9' 8" (3.44m x 2.96m) UPVC sealed unit double glazed window to rear aspect; radiator; part panelling to one wall; Victorian style electric feature fire; fitted carpet.
BEDROOM THREE 8' 3" x 9' 3" (2.53m x 2.84m) Range of built-in wardrobe cupboards along one wall with sliding doors (to mirrored), incorporating hanging rails and shelving; radiator; UPVC seal unit double glazed window to front aspect; fitted carpet.
BATHROOM 6' 3" x 6' 4" (1.91m x 1.94m) Roll top claw foot bath, vanity wash basin and W.C; radiator/towel rail; fully tiled walls; shower cubicle incorporating electric shower with handheld and overhead rain shower, glass pivot door; wall mounted electric heater; tile effect laminate flooring.
OUTSIDE A shared private driveway leads off the Hythe Road and provides vehicular access to number three and its neighbouring properties. A private shingled driveway provides parking for number three and leads to the:
BRICK AND TILED GARAGE/ WORKSHOP 23' 11" x 9' 7" (7.29m x 2.94m) With twin opening entrance doors; side door into garden; light and power.
The front garden is partly lawned with beds containing a variety of ornamental bushes and shrubs, including some Rhododendron's. A gate at the side provides access into the rear garden.
The rear garden is well screened by established laurel hedging and is chiefly laid to lawn with beds and borders containing various shrubs and bushes.
Attached to the rear of the house is a covered pergola, partially screened with glazing and paved. An ideal seating area to enjoy the garden with barbecue area and wood store. Also within the garden, there is a:
TIMBER BUILT GYM 10' 0" x 17' 1" (3.07m x 5.21m) With UPVC sealed unit double glazed windows and French doors; light and power. Although currently used as a Gym by the current owners this useful building could serve a number of other uses. Also incorporating a covered area with provision for a hot tub.
EPC RATING E
COUNCIL TAX BAND C
SERVICES Mains water and electricity is connected. Septic tank drainage. Oil fired central heating.
Important information
Property Ref: 58292_100335013008
Similar Properties
4 Bedroom Chalet | £325,000
Having undergone a programme of refurbishment and extension, this immaculate four bedroom detached chalet style property...
3 Bedroom Detached Bungalow | £325,000
An individual detached three bedroom bungalow occupying a generous plot and enjoying a non estate location in this small...
3 Bedroom Detached House | Offers in excess of £310,000
A recently renovated three bedroom detached house within the well served market town of Watton. The property has undergo...
4 Bedroom Detached House | £350,000
Situated in a small cul de sac on a popular development, this is an exceptionally well presented detached four bedroom h...
3 Bedroom Detached Bungalow | £365,000
A superb opportunity to purchase this delightful detached bungalow residence occupying a corner plot position overlookin...
4 Bedroom Detached Bungalow | £395,000
A unique opportunity to purchase this delightful four bedroom detached chalet style bungalow enjoying a non estate locat...
How much is your home worth?
Use our short form to request a valuation of your property.
Request a Valuation

