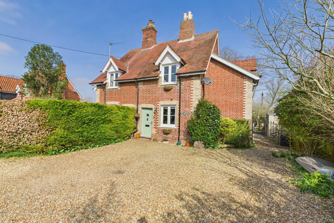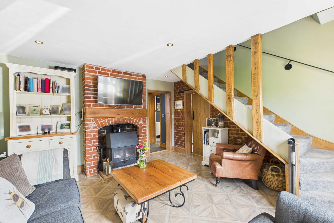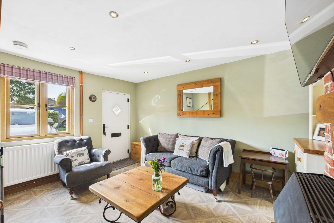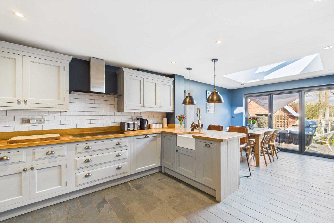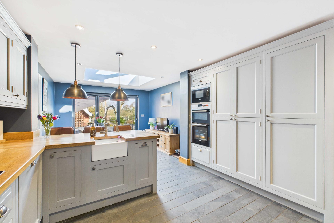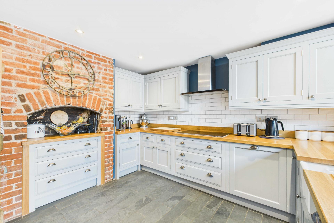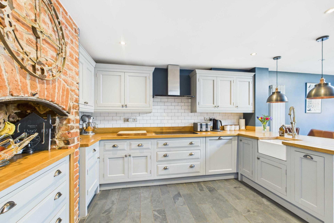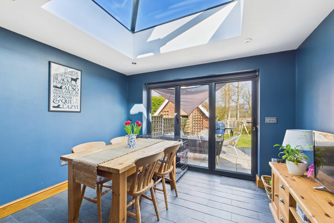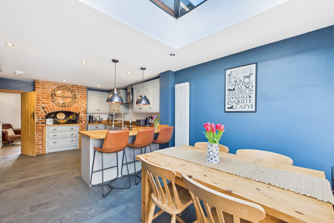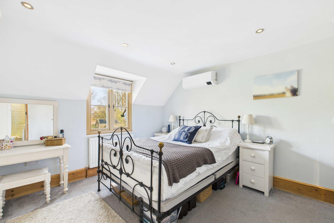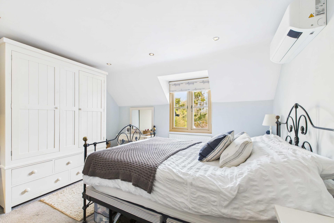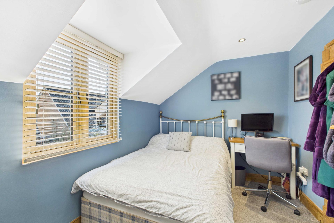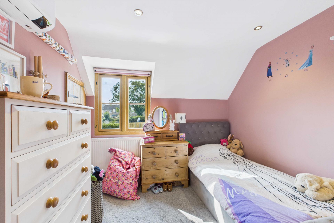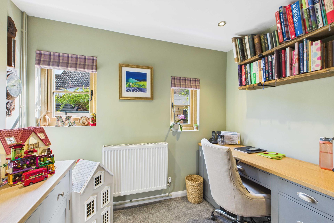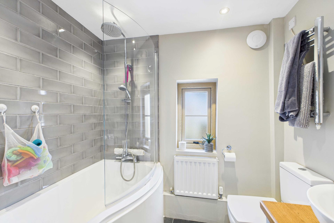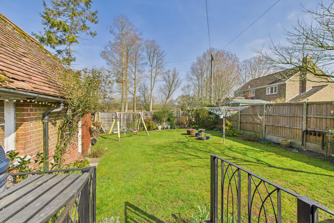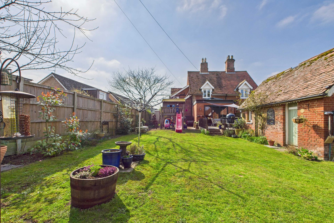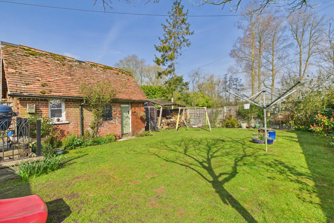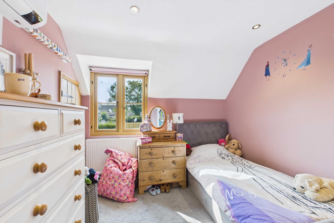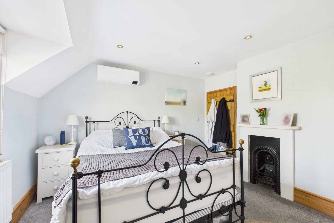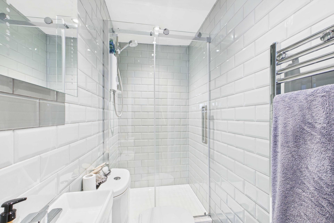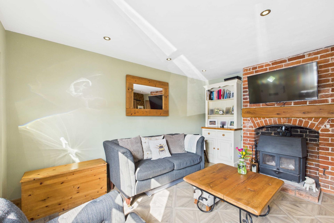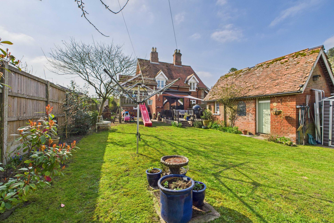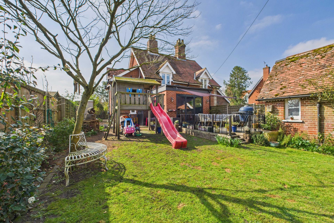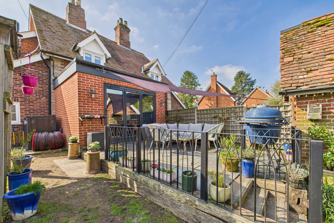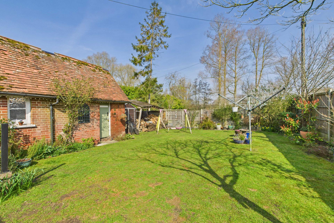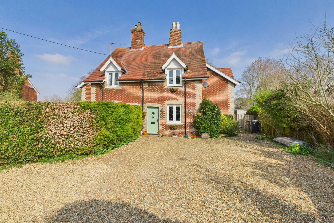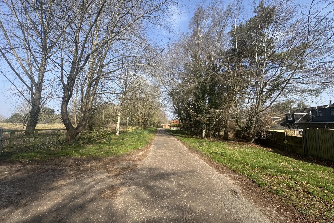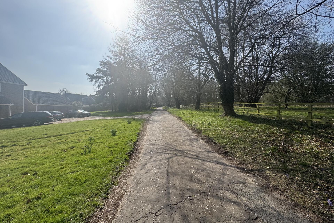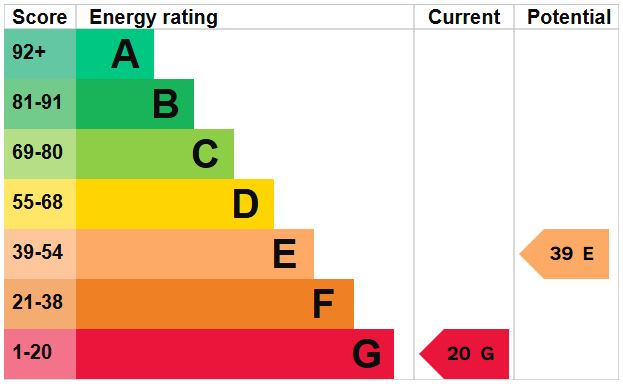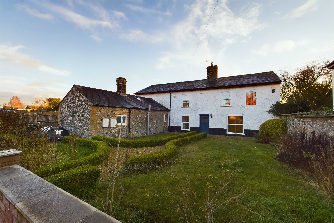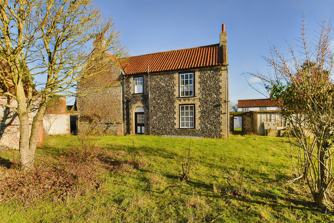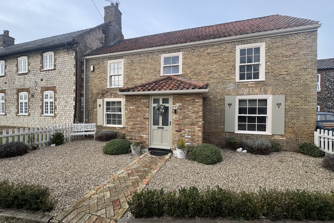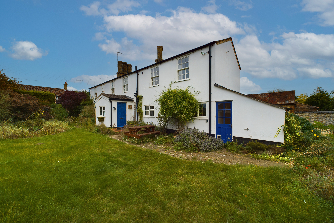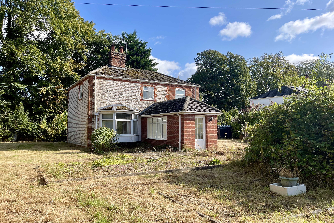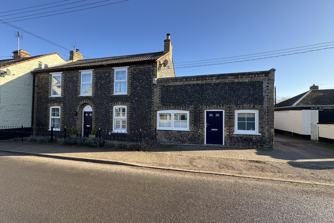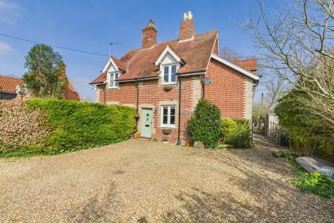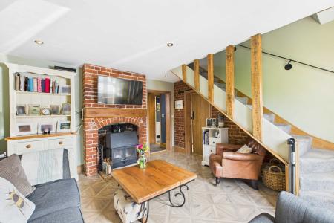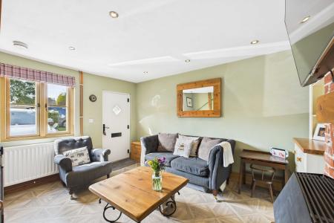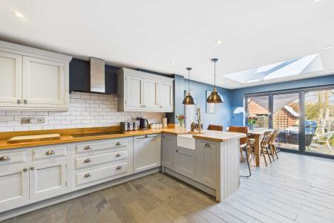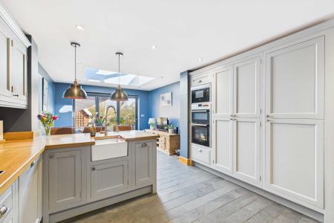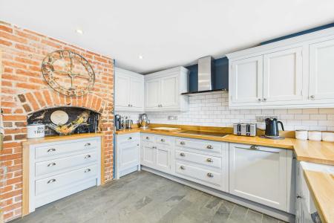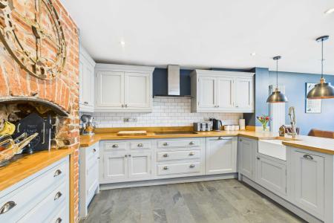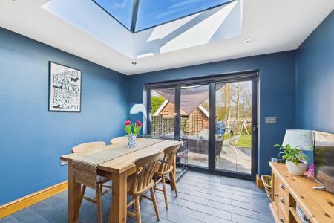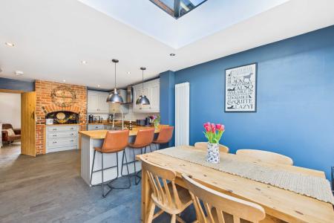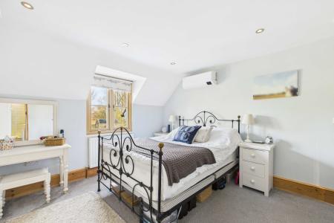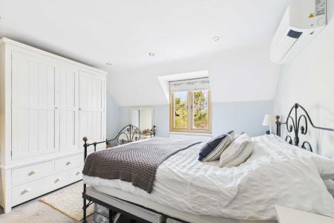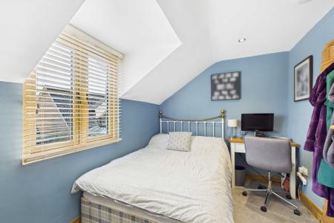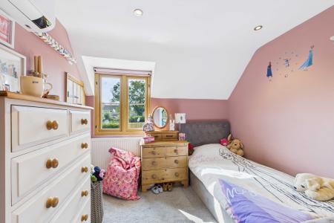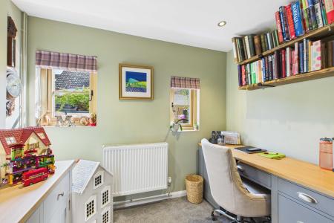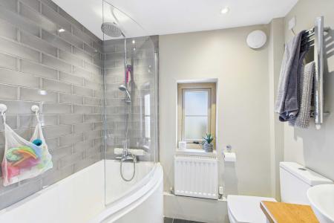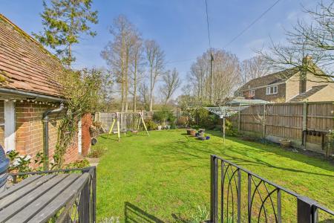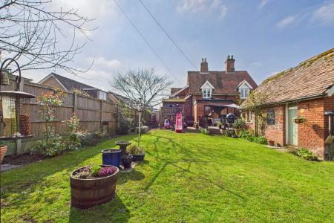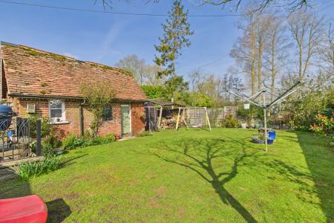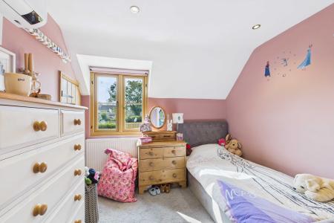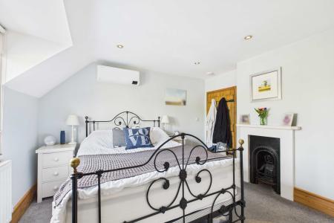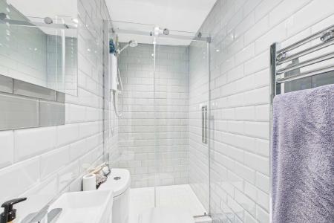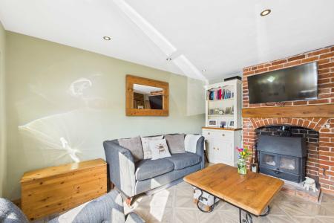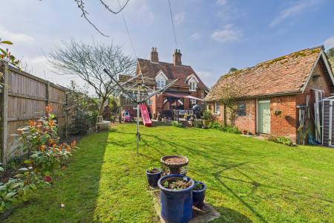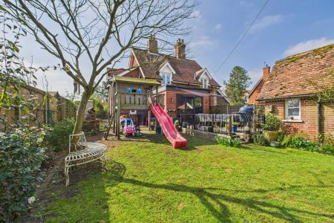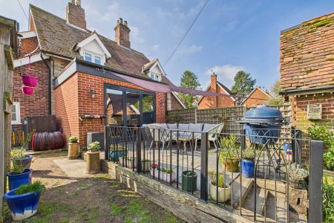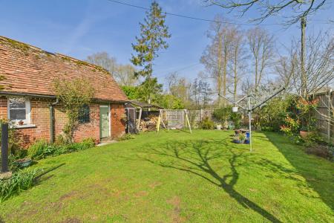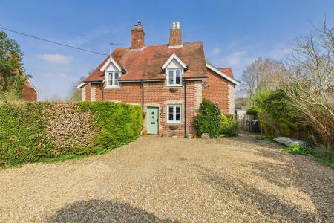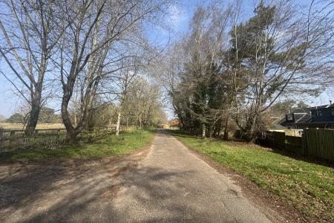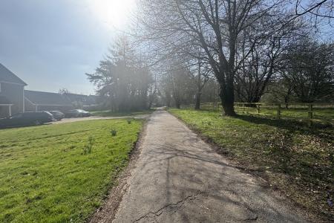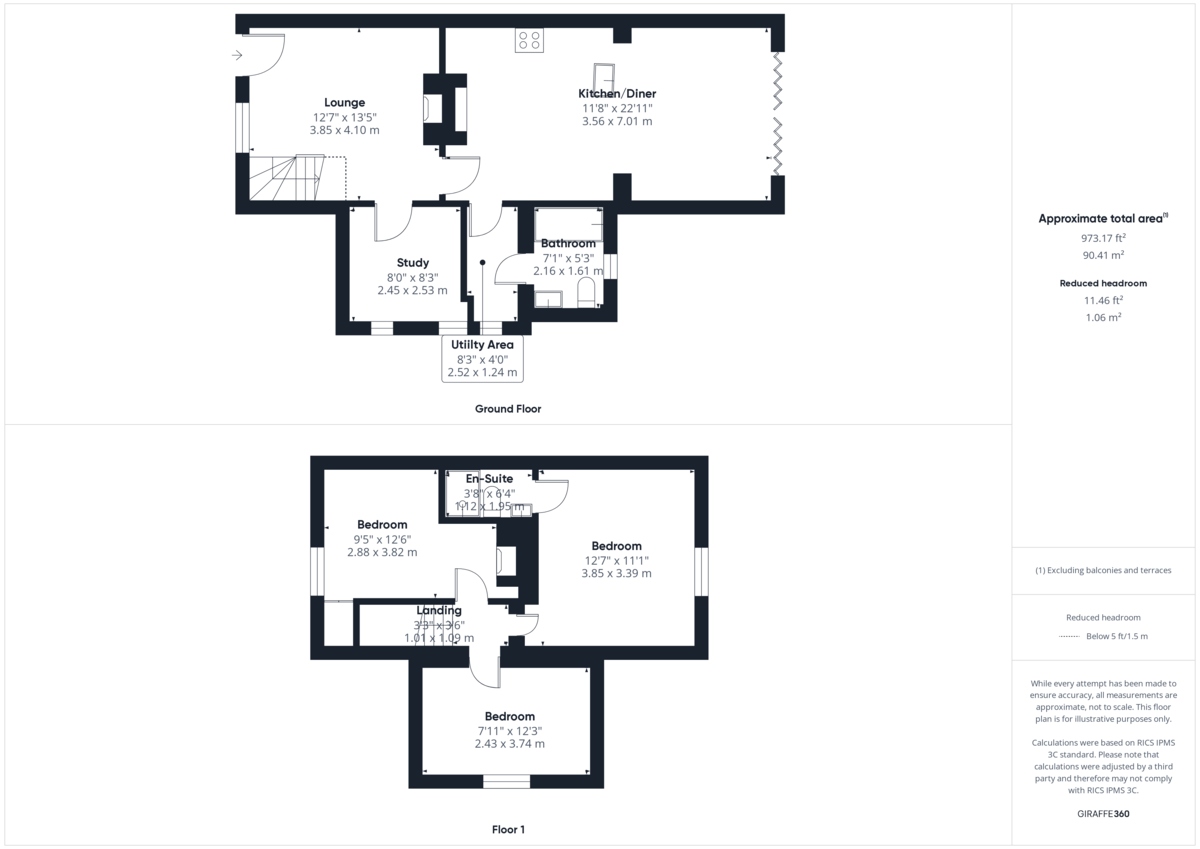- Charming Period House
- Popular Breckland Village
- Sitting Room With Wood Burner
- Kitchen/Diner
- Principal Bedroom With En-Suite
- 2 Further Bedrooms
- Ground Floor Bathroom
- Gas Fired Central Heating
- Good Size Gardens & Parking
- Viewings Recommended
3 Bedroom Semi-Detached House for sale in Thetford
SITUATION & LOCATION This charming late nineteenth century home lies on the edge of this sought after Breckland village which is pleasantly located between the river Wissey and Thetford Forest.
Situated at the end of a tree lined shared private driveway and within walking distance of village amenities, this well presented property has undergone a programme of improvements during the current vendors ownership including extending to provide a dining room off the well fitted hand made bespoke kitchen with solid oak worktops and includes a range of integrated appliances.
Further features include a cosy living room with wood burner, useful ground floor study and bathroom. To the first floor there are three bedrooms with the principal bedroom enjoying views over the River Wissey and equally benefits from an en-suite shower room. The generous gardens include good parking to the front as well as some useful outbuildings to the rear.
Having been modernised and greatly improved in recent years this stunning home offers purchasers modern fixtures and fittings including Residence 9 double glazed windows for improved thermal efficiency whilst retaining many of the distinctive features of it's period. Early viewings are recommended.
Mundford is a village located on the edge of Thetford Forest, about 4 miles from the market town of Brandon and about 8 miles from the larger town of Thetford. The village has its own shops; primary school; church and public house and a central playing field with a modern village hall complex. In addition, there is a bowls and cricket club, as well as a number of other organised social events
LOUNGE With wood flooring, radiator, fireplace with wood burner, staircase leading to first floor
STUDY Fitted carpet, radiator, double glazed window.
UTILITY AREA With range of cupboard units, plumbing for automatic washing machine, double glazed window.
GROUND FLOOR BATHROOM White suite comprising of panelled bath with electric shower over, WC, wash hand basin, heated towel rail, double glazed window.
KITCHEN/DINER. Well fitted bespoke hand made kitchen with range of matching wall and floor cupboard units with solid oak work surfaces over incorporating Butler style sink, built in electric double oven and hob with integrated microwave, built in fridge/freezer, built-in dishwasher, tiled floor; bi-fold doors from dining area opening onto the rear garden, underfloor electric heating.
LANDING Fitted carpet.
BEDROOM Fitted carpet, radiator, feature fireplace, hardwired air conditioning/heating unit, double glazed window.
ENSUITE Fully tiled suite comprising of shower cubicle with electric shower, WC, wash hand basin with vanity storage, heated towel rail.
BEDROOM Fitted carpet, radiator, hardwired air conditioning/heating unit, double glazed window.
BEDROOM Fitted carpet, feature fireplace, radiator, built in single wardrobe cupboard, hardwired air conditioning/heating unit, double glazed window.
OUTSIDE West Hall Drive is a private roadway which lies directly off the A134 and serves this and it's neighbouring properties and provides easy access to Thetford forest and walks along the River Wissey. There is vehicular access off West Hall Drive into the front garden of this property where there is an ample shingled driveway with parking for several vehicles. There is a 7KW pod point car charger. The gardens are screened by mature hedges and includes shrub, beds and ornamental trees.
A gateway to the side of the property leads to the enclosed mature rear gardens. These are mainly lawned with some ornamentals, fruit trees, various shrubs and bushes. In addition there is an outside brick store and outdoor seating area and bespoke timber framed wood store.
SERVICES Mains water, electric and gas. Private drainage system which is shared with the adjoining property.
Gas central heating
EPC RATING Band G
COUNCIL TAX Band B
Property Ref: 58292_100335010942
Similar Properties
3 Bedroom Detached House | £350,000
A charming and spacious three bedroom period house in this popular village. This modernised house of character boasts go...
6 Bedroom Farm House | Offers in excess of £350,000
An outstanding period former farmhouse occupying a unique location in generous grounds and boasting extensive accommodat...
3 Bedroom Semi-Detached House | £350,000
An excellent opportunity to acquire this cottage boasting a wealth of charm and character and pleasantly situated in a p...
4 Bedroom Cottage | £375,000
A charming period detached four bedroom house offering spacious and comfortable accommodation including a lounge/diner,...
3 Bedroom Detached House | £395,000
A unique opportunity to purchase this charming period detached three bedroom house situated on the outskirts of the vill...
4 Bedroom Cottage | £400,000
A charming period flint house with versatile annexe accommodation well suited to multi-generational living, guest accomm...
How much is your home worth?
Use our short form to request a valuation of your property.
Request a Valuation

