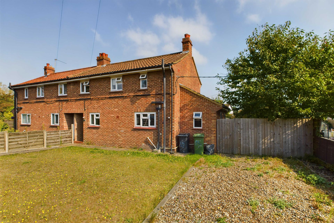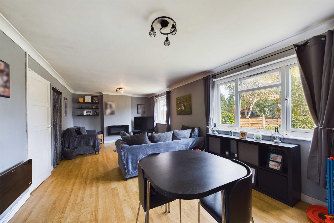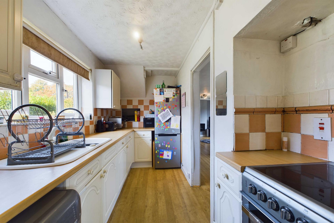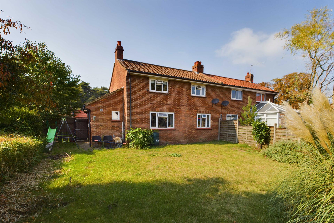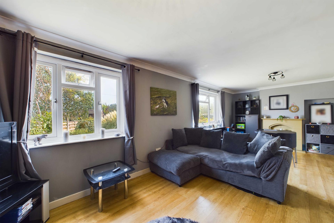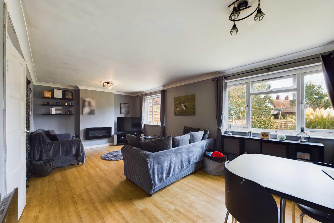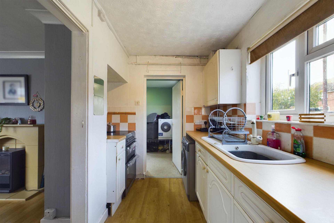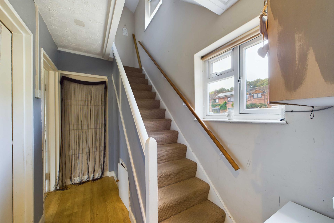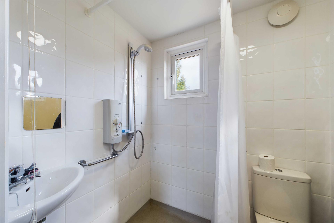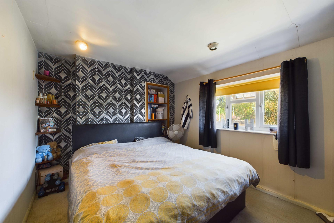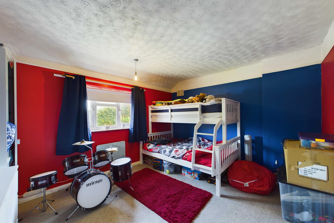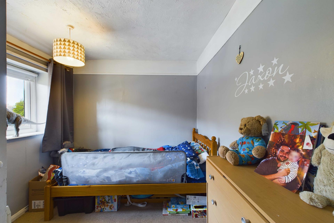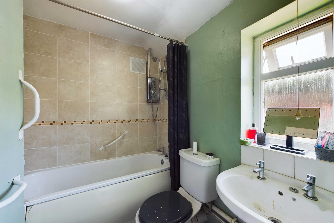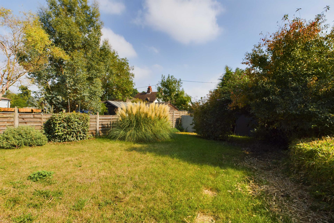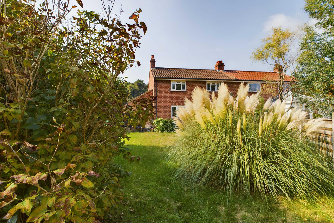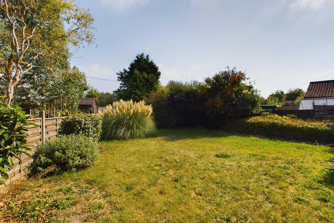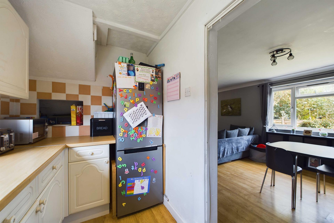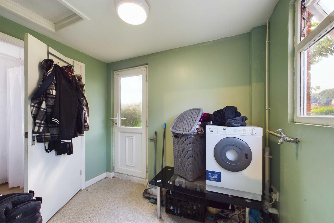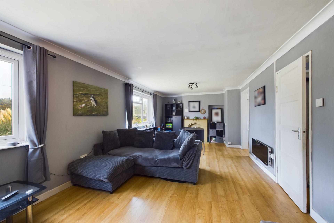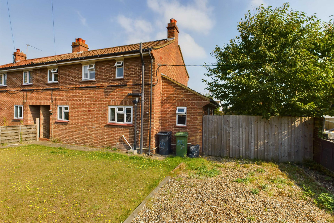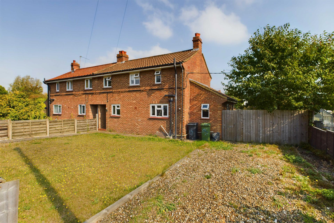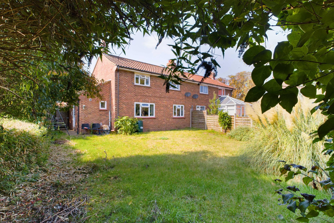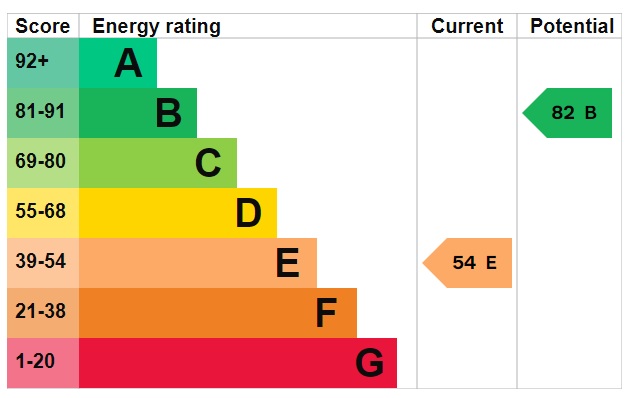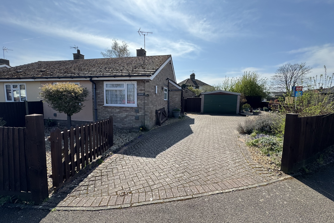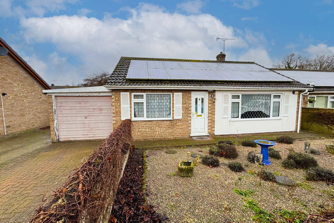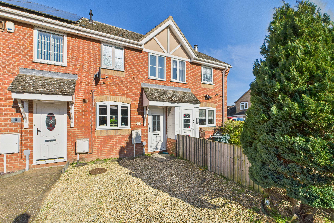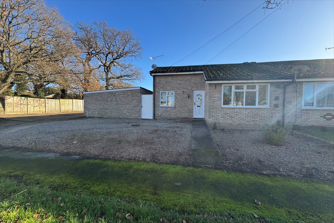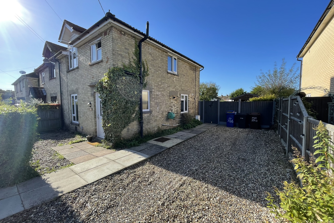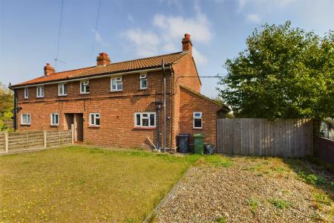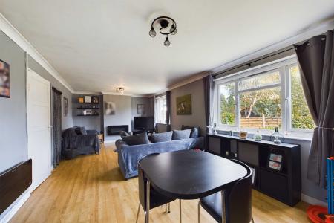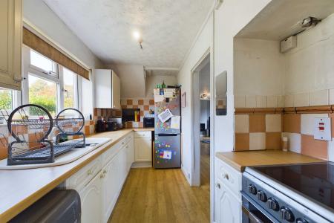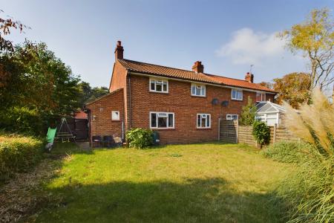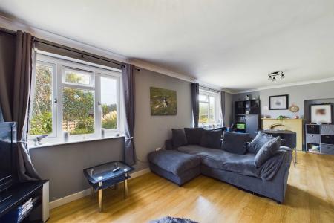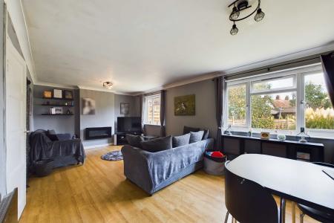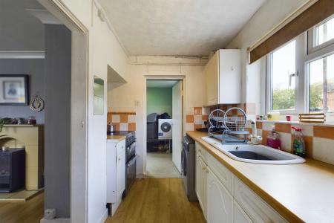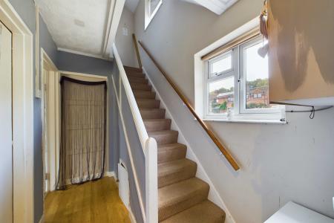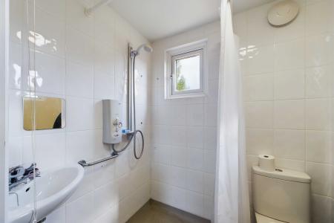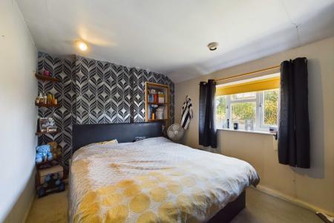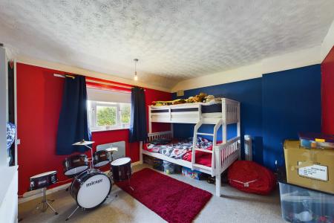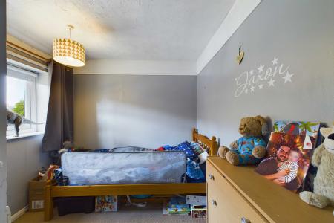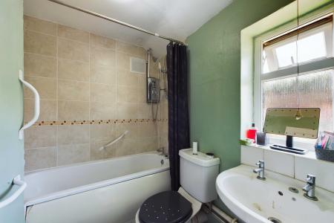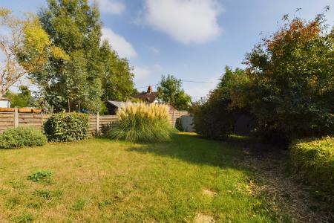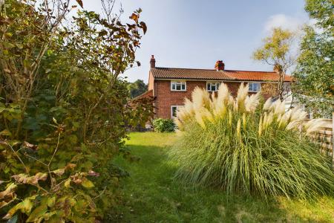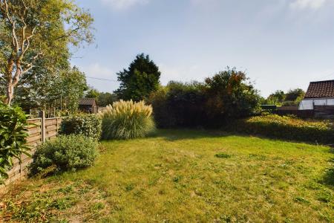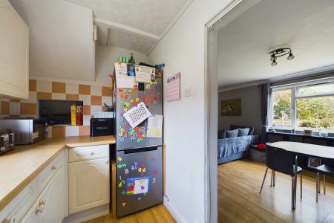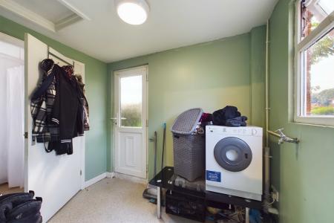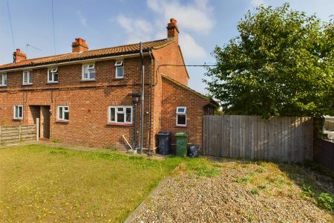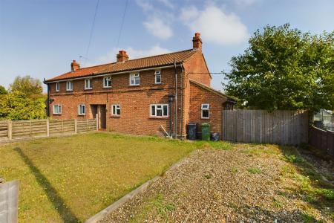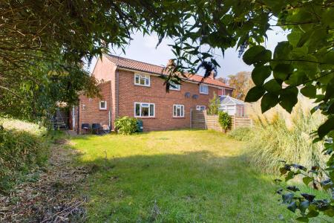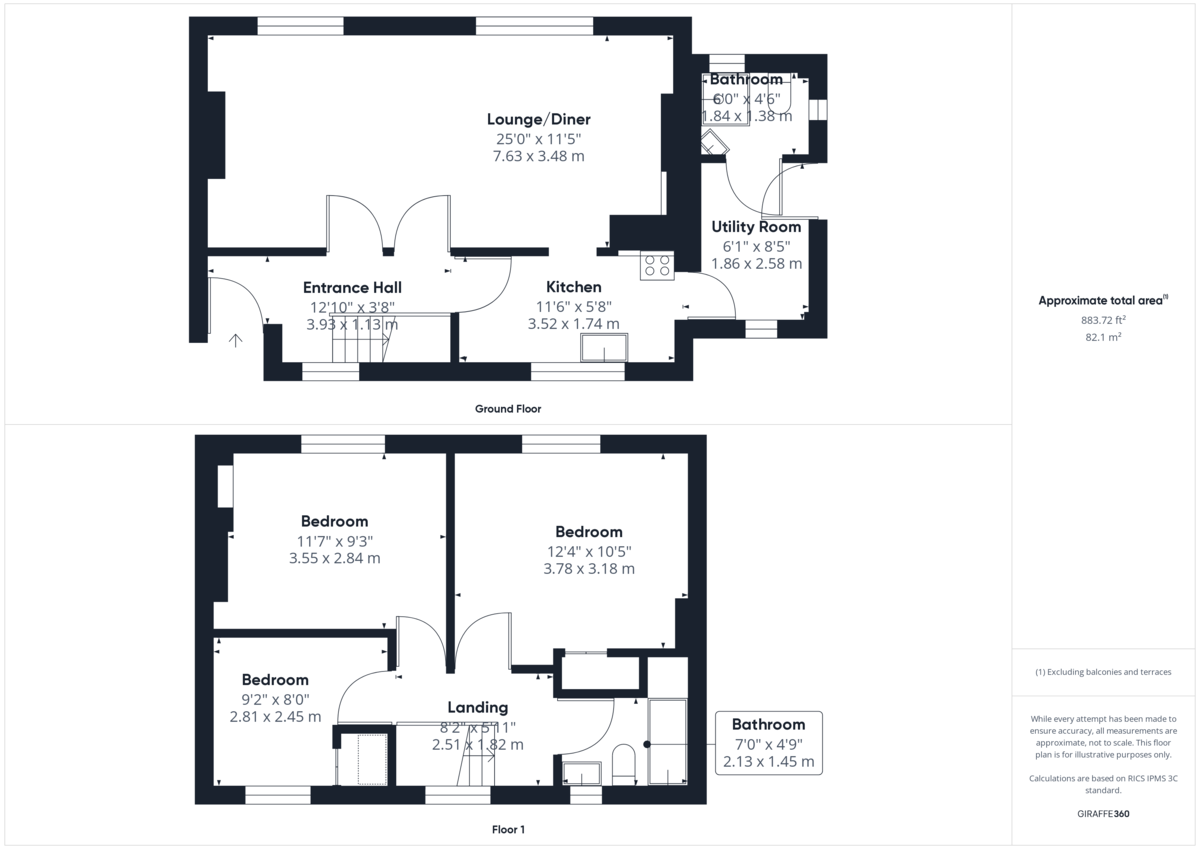- A semi detached House
- Large Garden
- Popular Village
- Lounge/Diner
- Kitchen
- Utility
- Ground Floor Wet Room
- Three Bedrooms & Bathroom
- Upvc Double Glazing
- Potential For Improvement
3 Bedroom Semi-Detached House for sale in Thetford
SITUATION & LOCATION This established semi detached house occupies a pleasant position in the sought after Breckland village of Mundford. The house offers good sized accommodation and occupies a generous plot with larger than average gardens to the front and rear. The accommodation includes a spacious lounge/dining area as well as a kitchen with useful utility off. There is a ground floor wet room as well as a first floor bathroom and three bedrooms. There is Upvc double glazing. The present owners currently park their vehicles in the front garden within a shingled area, although there is no dropped curb in place at the moment.
The property has been updated and improved over the years, although generally the fixtures and fittings are now a little dated and in need of updating and modernisation. The sale of this home offers purchasers an excellent opportunity to acquire a family size home with great potential in this lovely village. Early viewings are recommended.
Mundford is a village located on the edge of Thetford Forest, about 4 miles from the market town of Brandon and about 8 miles from the larger town of Thetford. The village has its own shops; primary school; church and public house and a central playing field with a modern village hall complex. In addition, there is a bowls and cricket club, as well as a number of other organised social events.
ENTRANCE HALL With UPVC sealed unit double glazed entrance door; UPVC sealed unit double glazed window; plug-in electric wall heater; laminate flooring; staircase to first floor.
LOUNGE/DINING AREA 25' 0" x 11' 5" (7.63m x 3.48m) UPVC sealed unit double glazed windows to rear aspect; electric plug-in wall heaters; laminate flooring.
KITCHEN 11' 6" x 5' 8" (3.52m x 1.74m) Fitted range of wall and floor cupboard units with work surfaces over incorporating single drainer composite sink unit with mixer tap; plumbing for washing machine; space for slot in cooker; space for fridge freezer; UPVC sealed unit double glazed window; laminate flooring.
UTILITY ROOM/SIDE LOBBY 6' 1" x 8' 5" (1.86m x 2.58m) UPVC sealed unit double glazed window and door to outside; wall mounted electric heater; non-slip flooring.
WET ROOM 6' 0" x 4' 6" (1.84m x 1.38m) Walk-in shower area with electric shower, rail and curtain; wash basin and W.C; UPVC sealed unit double glazed windows; wall mounted Dimplex fan assisted heater; fully tiled walls; non-slip floor.
STAIRCASE LEADING FROM HALLWAY TO FIRST FLOOR:
LANDING UPVC sealed unit double glazed window; carpet.
BEDROOM ONE 12' 4" x 10' 5" (3.78m x 3.18m) UPVC sealed unit double glazed window; access to loft space; fitted carpet.
BEDROOM TWO 11' 7" x 9' 3" (3.55m x 2.84m) UPVC sealed unit double glazed window; plug-in electric wall heater; airing cupboard with insulated copper cylinder and immersion heater; fitted carpet.
BEDROOM THREE 9' 2" x 8' 0" (2.81m x 2.45m) UPVC sealed unit double glazed window; storage cupboard; electric night storage heater; fitted carpet.
BATHROOM 6' 11" x 4' 9" (2.13m x 1.45m) Panelled bath with electric shower over, pedestal wash basin and W.C; electric towel rail; UPVC sealed unit double glazed window; wall mounted fan assisted heater; cushion flooring.
OUTSIDE Good sized front garden is enclosed by fencing and mainly laid to grass. A shingled area within the garden is currently used for parking although there is no dropped curb fitted at the moment.
The good size rear garden is also enclosed by fencing and is chiefly laid to grass with established shrubs trees and bushes. There is timber shed and timber store.
SERVICES Mains Water and Electricity are connected. Mains Drainage.
Individual electric wall hung heaters.
COUNCIL TAX Band A
ENERGY RATING E
Property Ref: 58292_100335012887
Similar Properties
2 Bedroom Semi-Detached Bungalow | £200,000
An established two bedroom semi-detached bungalow set in a rarely available cul-de-sac location and offering good parkin...
2 Bedroom Detached Bungalow | £190,000
This established detached two bedroom bungalow occupies a pleasant location backing onto a quiet drove with easy access...
2 Bedroom Terraced House | £180,000
A modern terraced two bedroom house with brick and tiled garage. The house has an open plan kitchen/living room, rear co...
2 Bedroom Terraced Bungalow | £210,000
An established two bedroom end terrace bungalow situated on this popular and established development. The property sits...
3 Bedroom Terraced House | £220,000
An extremely well presented mid terraced three bedroom house pleasantly situated within the popular village of Weeting a...
3 Bedroom Semi-Detached House | £250,000
A spacious and well laid out three bedroom semi-detached family home located within a cul-de-sac position and benefittin...
How much is your home worth?
Use our short form to request a valuation of your property.
Request a Valuation

