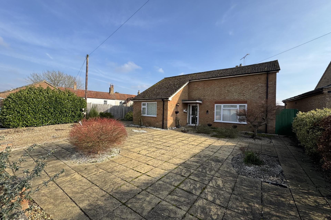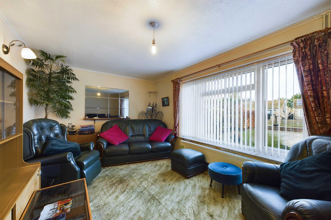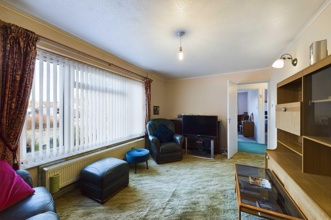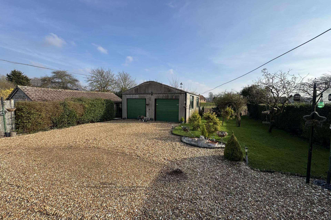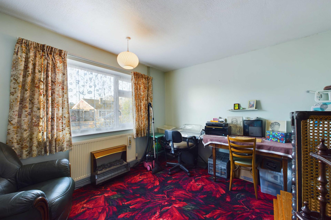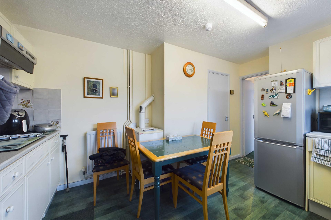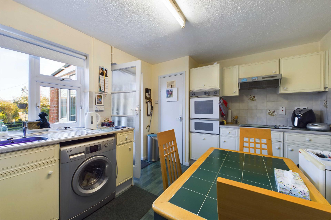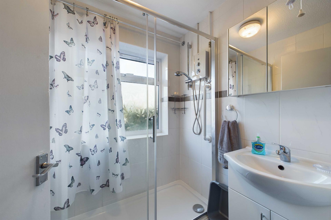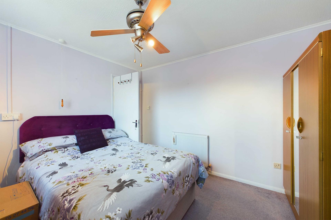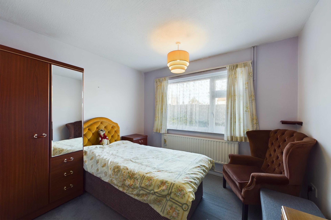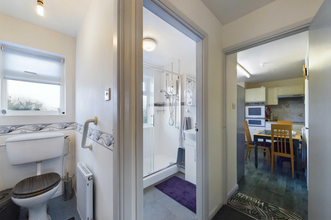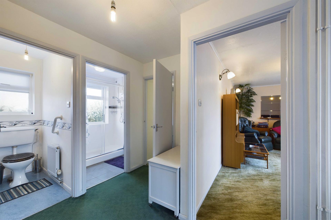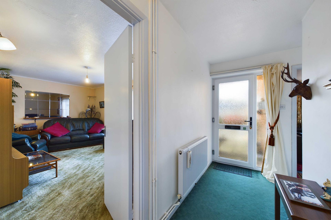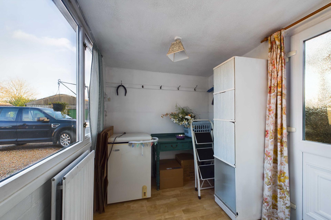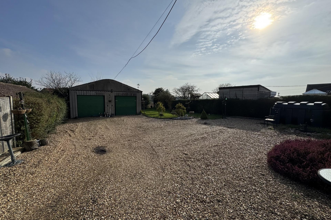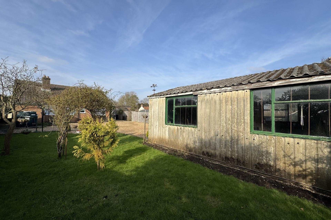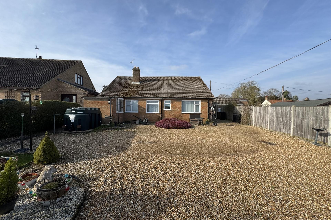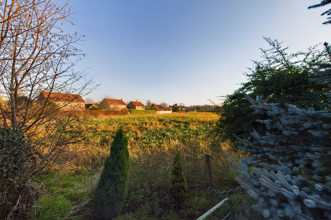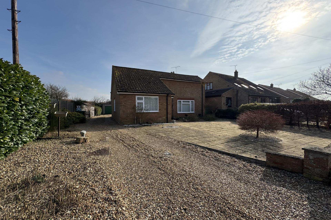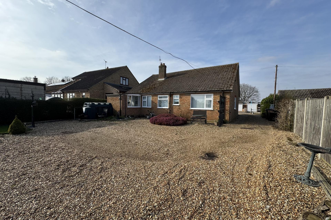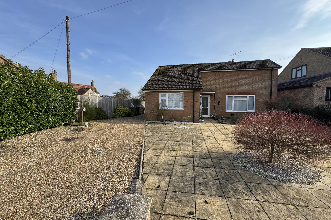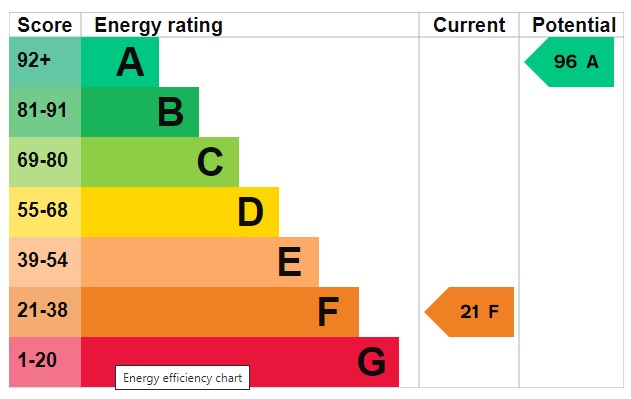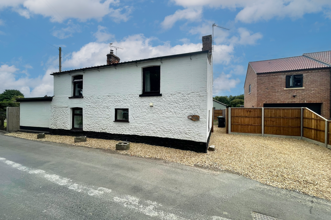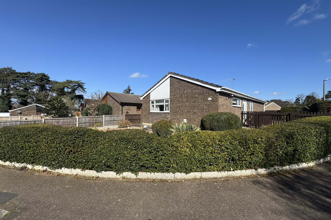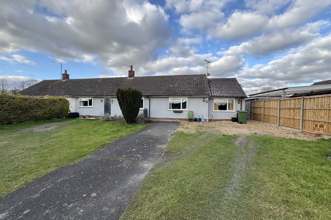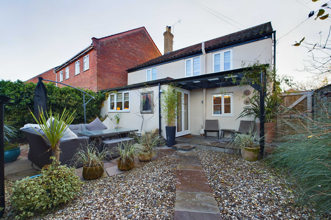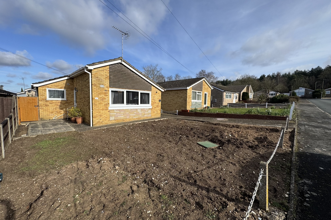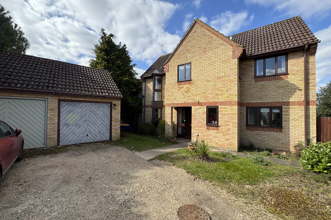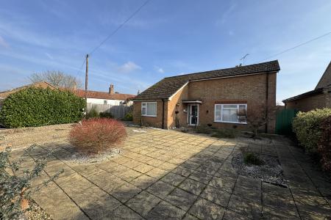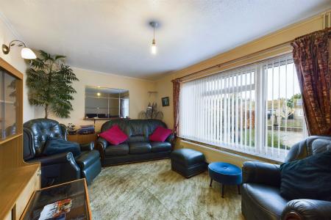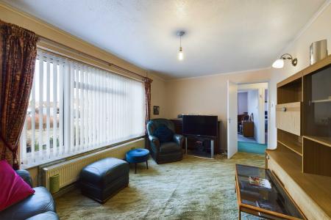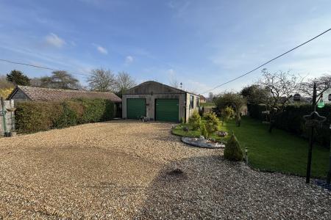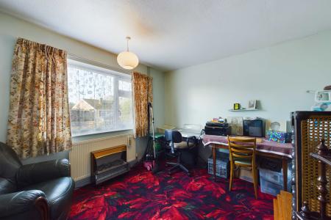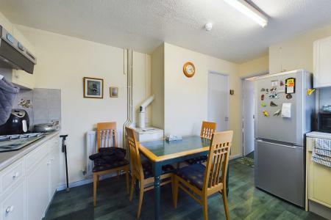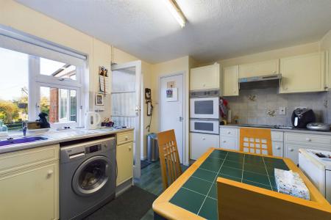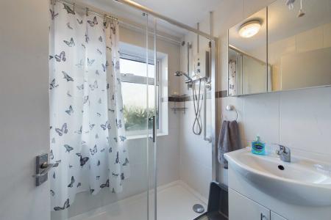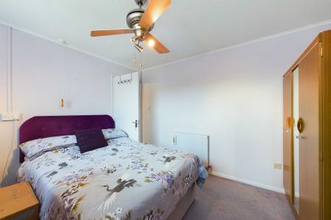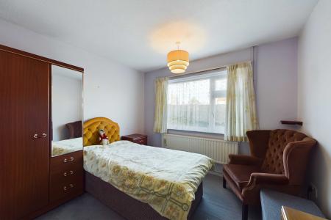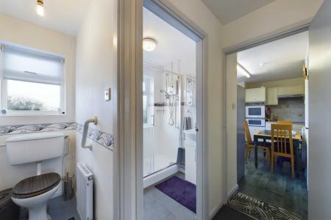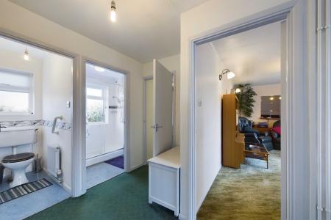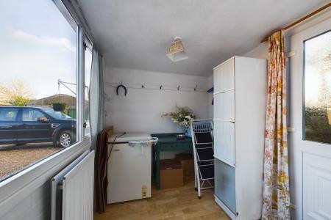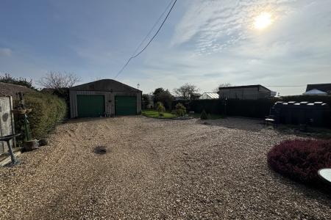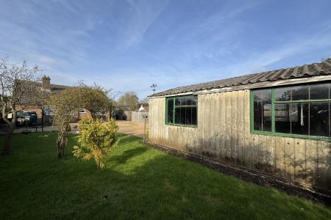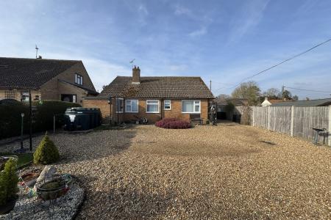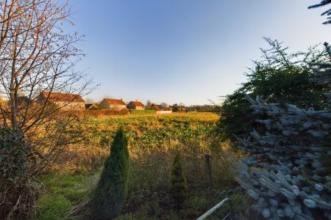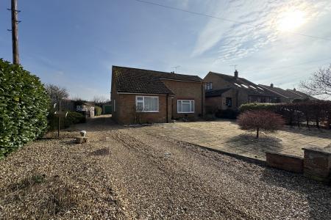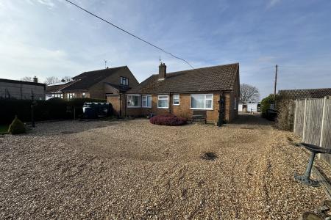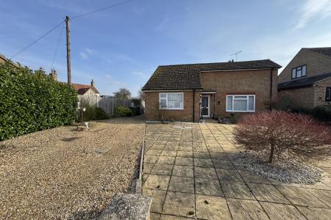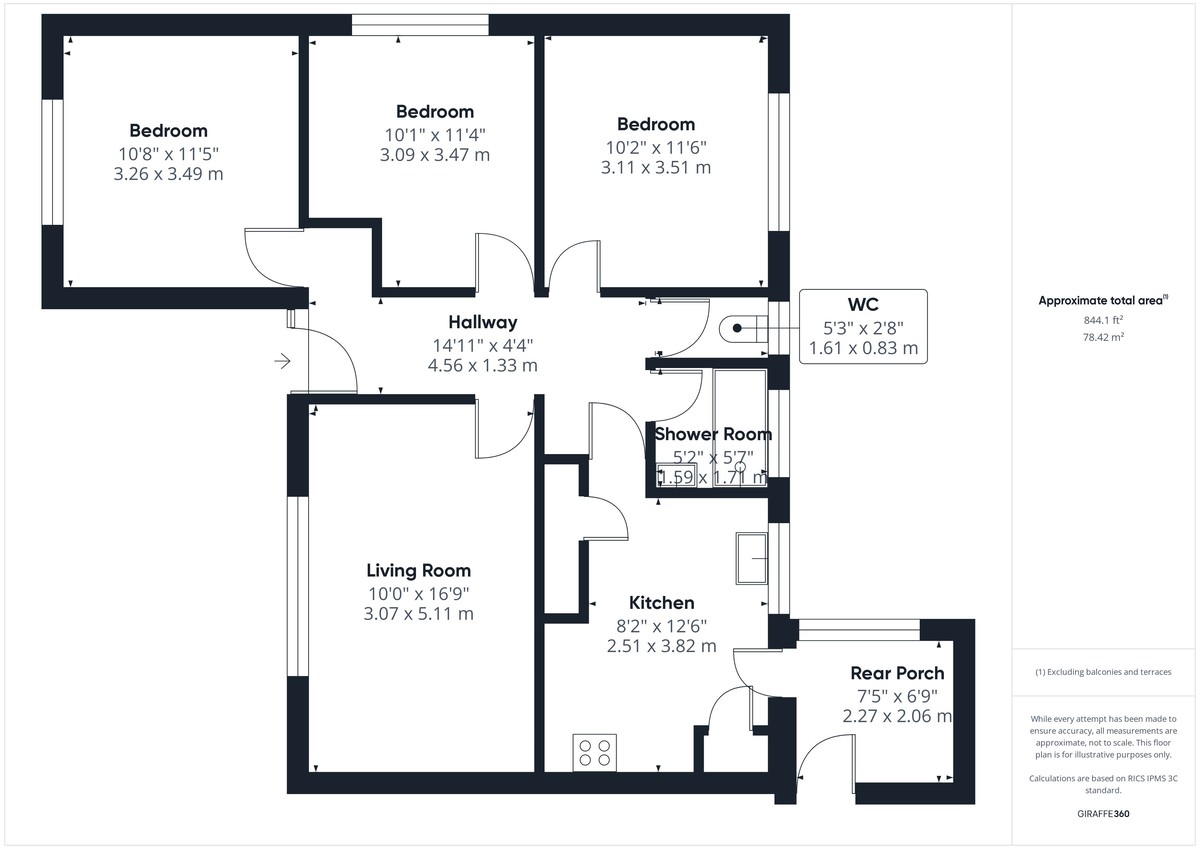- A detached Bungalow
- Non Estate Location
- Popular Village
- Lounge
- Kitchen/Breakfast Room
- Rear Porch
- Three Bedrooms
- Shower Room & Separate WC
- Oil Heating & Upvc Double Glazing
- Double Garage & Gardens
3 Bedroom Detached Bungalow for sale in Thetford
SITUATION LOCATION Built in the 1960's, this individually designed detached bungalow has remained in the same ownership since new and this is the first time the property has been sold on the open market. Occupying a good sized garden plot and located in a non estate position down a quiet lane on the edge of the village, the bungalow includes well laid out accommodation including three bedrooms, a lounge to the front, kitchen at the rear, a shower room and separate WC. A rear porch has been constructed off the kitchen and there is oil fired central heating and Upvc double glazing. The established gardens are enclosed at the rear and back on to fields. The gardens include a large parking area and double garage.
The bungalow has been well maintained over the years but offers a great opportunity to those purchasers seeking a home with potential and scope for further improvement in such a pleasant location. Viewings are recommended.
Northwold is a Norfolk village containing all the usual village amenities including a public house; primary school; a social club and church. The town of King's Lynn, with its range of shopping facilities, lies approximately 19 miles to the North and the market towns of Brandon and Thetford are located to the South, 7 and 12 miles respectively.
ENTRANCE HALL With UPVC sealed unit double glazed entrance door; radiator; access to loft space; fitted carpet.
LOUNGE 16' 9" x 10' 0" (5.11m x 3.07m) UPVC sealed unit double glazed window with vertical blinds; radiator; fitted carpet.
KITCHEN 12' 6" x 8' 2" (3.82m x 2.51m) Fitted range of matching wall and floor cupboard units with work surfaces over incorporating single drainer, stainless steel sink unit; plumbing for washing machine; built in electric oven and ceramic hob with extractor hood over; larder cupboard with shelving; airing cupboard with insulated copper cylinder and immersion heater; radiator; Warmflow floor mounted oil fire boiler (serving central heating and domestic hot water); cushion flooring; softwood framed glazed door leading to:
REAR PORCH Of part brick construction with UPVC sealed unit double glazed window and door to outside; radiator; cushion flooring.
BEDROOM ONE (FRONT) 11' 5" x 10' 8" (3.49m x 3.26m) Radiator; UPVC sealed unit double glazed window.
BEDROOM TWO (SIDE) 11' 4" x 10' 1" (3.47m x 3.09m) Radiator; UPVC sealed unit double glazed window; carpet.
BEDROOM THREE (REAR) 11' 6" x 10' 2" (3.51m x 3.11m) Radiator; UPVC sealed unit double glazed window with vertical blinds; fitted carpet.
SHOWER ROOM 5' 7" x 5' 2" (1.71m x 1.59m) Tiled shower cubicle with electric shower and sliding glass screens; vanity wash basin; ladder style towel rail/radiator; fully tiled walls and ceramic tiled floor.
SEPARATE W.C Radiator; UPVC double glazed window with roller blind; cushion flooring.
OUTSIDE The property occupies a generous plot with good size gardens to the front and rear. The front garden is partly retained by a dwarf wall and predominantly paved with various beds and borders. A shingled driveway Leads along the side of the bungalow through a rought iron gate to the rear and opens up into a large shingled parking area/courtyard. This leads to the:
DOUBLE GARAGE Metal framed and clad in asbestos corrugated sheets.
The rear garden is enclosed by a mixture of fencing and hedging and there is a lawned area with various ornamental and evergreen shrubs and trees as well as a rose arbour, beds and borders. The garden backs onto open fields.
EPC RATING F
COUNCIL TAX BAND C
SERVICES Mains water and electricity are connected. Septic tank drainage. Oil Fired Central heating to radiators.
Property Ref: 58292_100335012998
Similar Properties
3 Bedroom Detached House | £290,000
An exceptionally well presented three bedroom detached cottage set in a non-estate position within this well served vill...
3 Bedroom Detached Bungalow | £275,000
An exceptionally well presented three bedroom detached bungalow with corner plot gardens set pleasantly on this popular...
3 Bedroom Semi-Detached Bungalow | £275,000
An established and extended three bedroom semi-detached bungalow set within a popular development of homes within this w...
3 Bedroom Detached House | £300,000
A recently renovated three bedroom detached house within the well served market town of Watton. The property has undergo...
2 Bedroom Detached Bungalow | £300,000
An extremely well presented two bedroom extended detached bungalow set on this popular and sought after development of s...
4 Bedroom Detached House | £300,000
An established detached 4 bedroom family house pleasantly situated on a modern development of homes in this popular west...
How much is your home worth?
Use our short form to request a valuation of your property.
Request a Valuation

