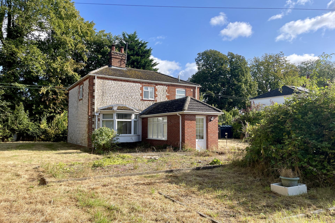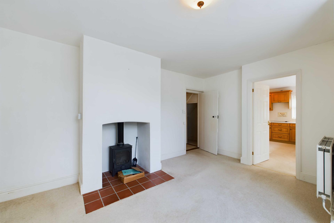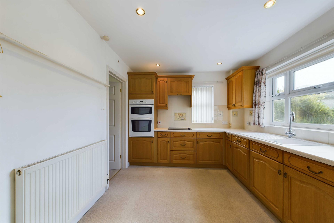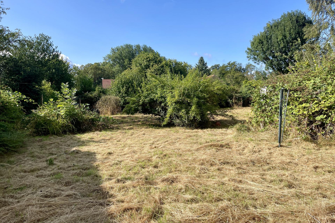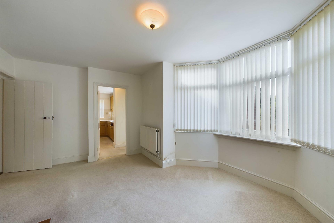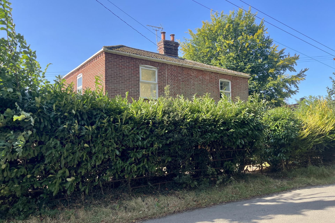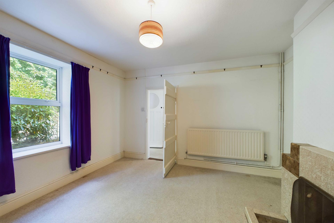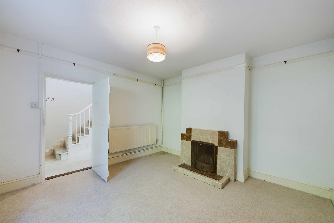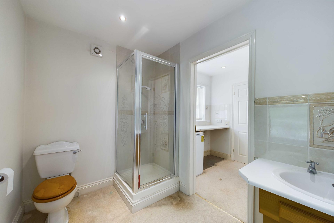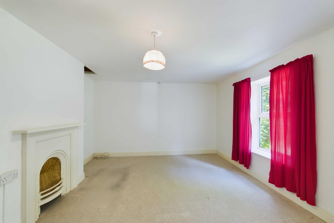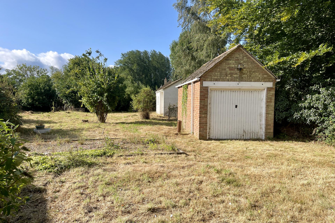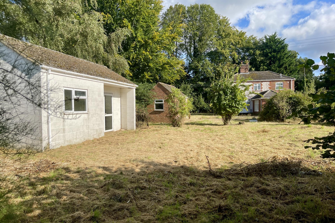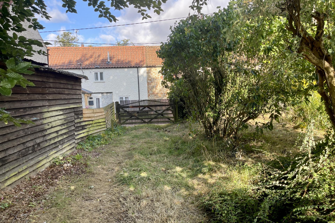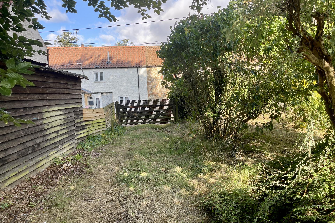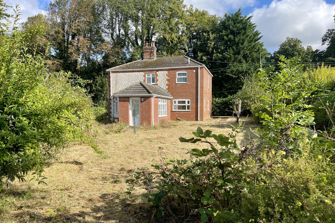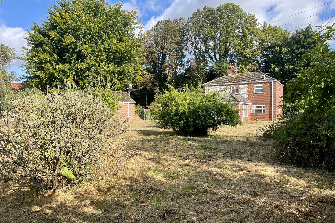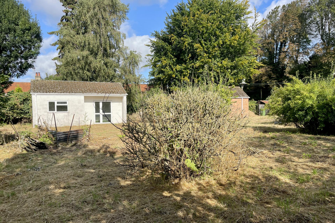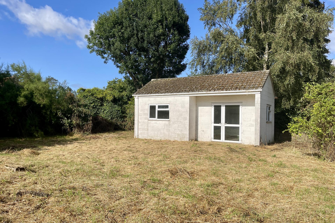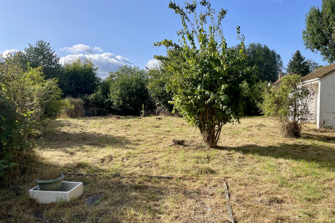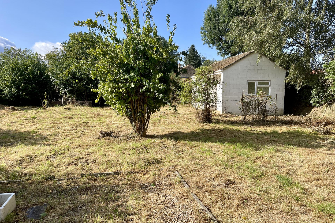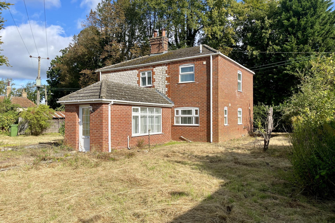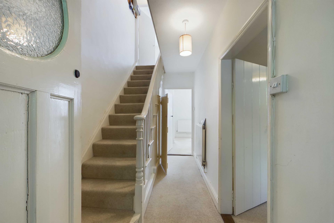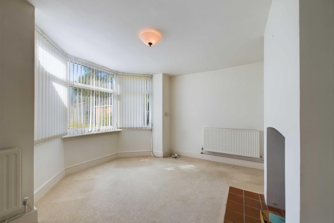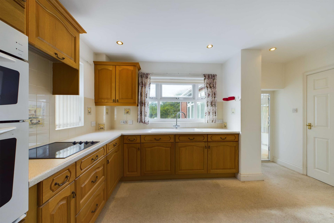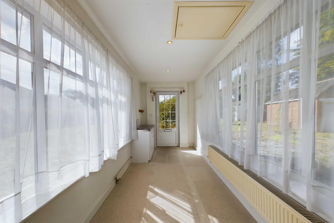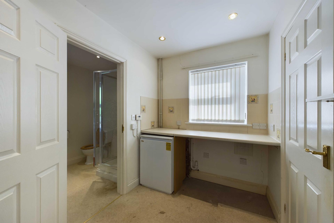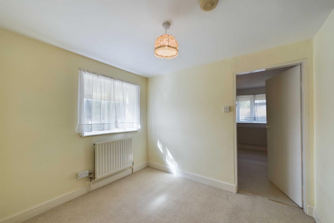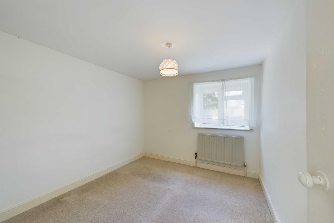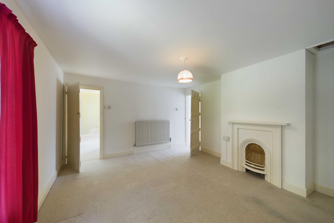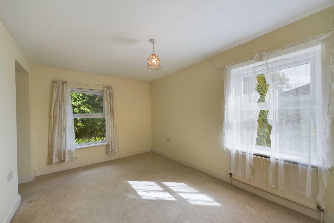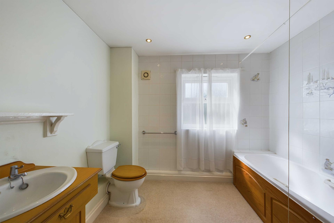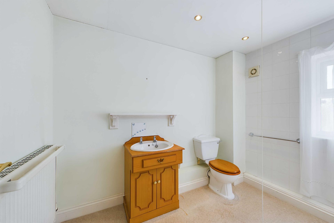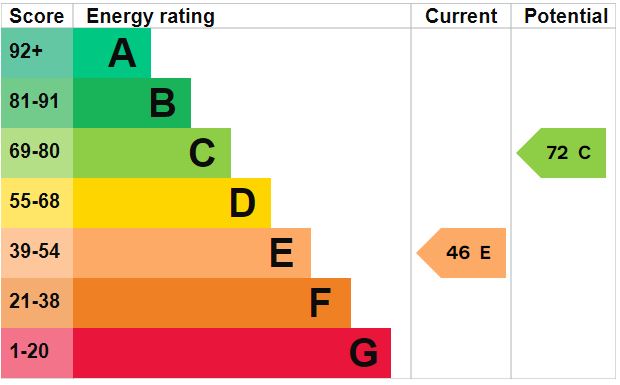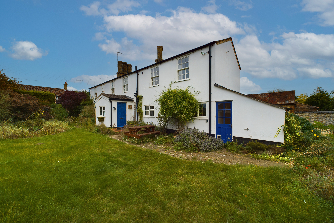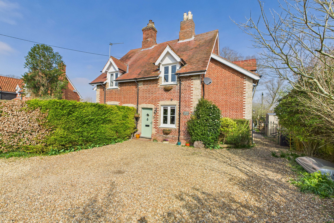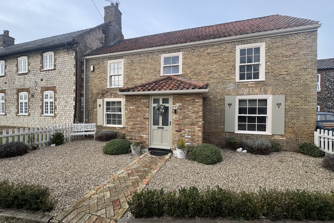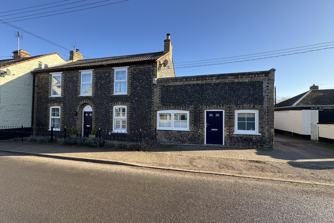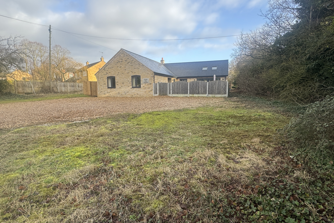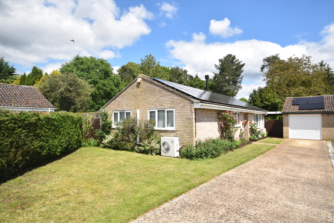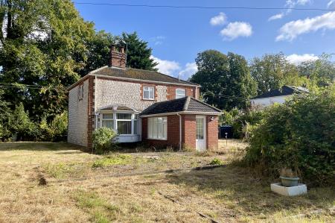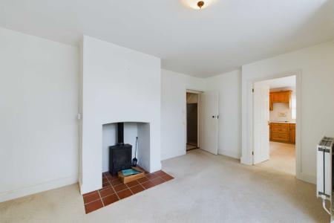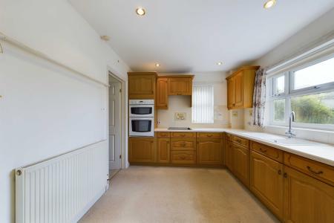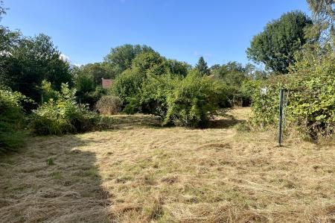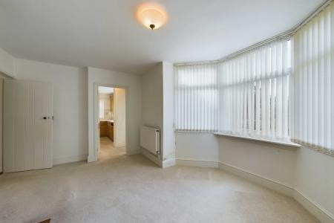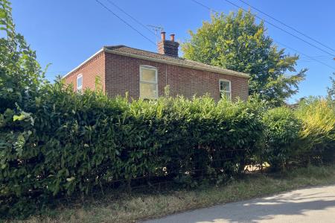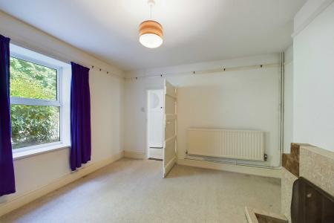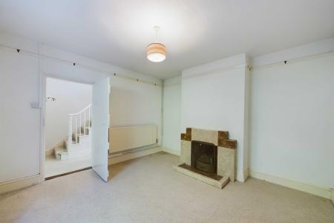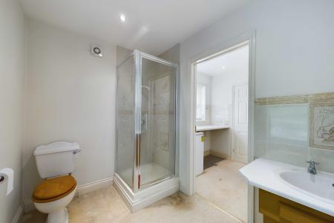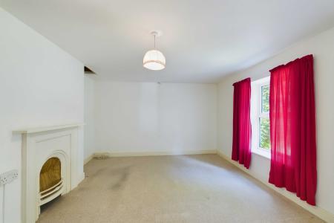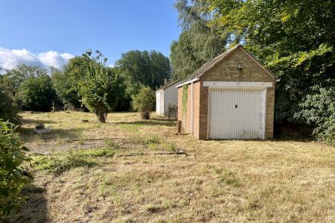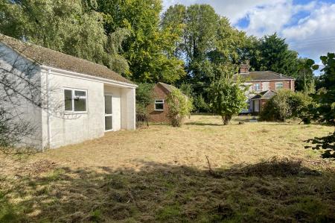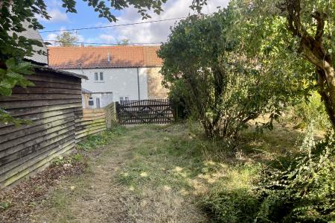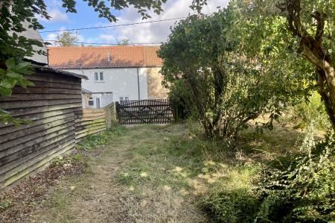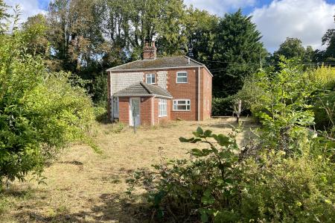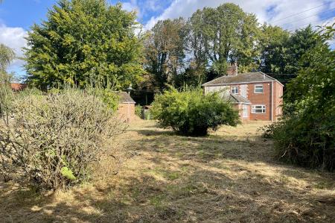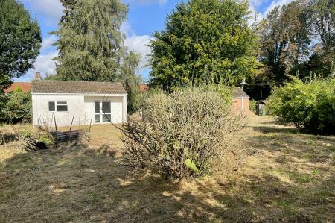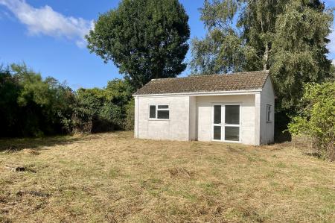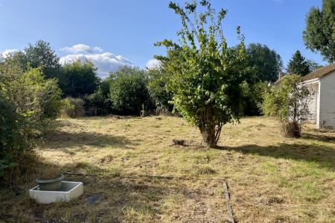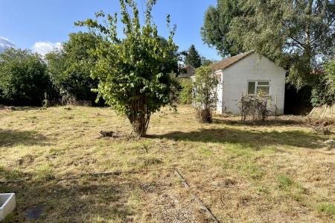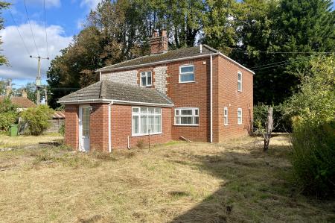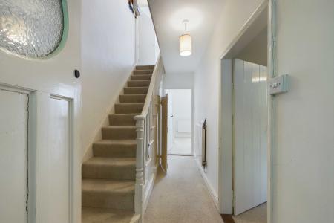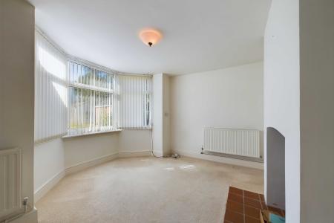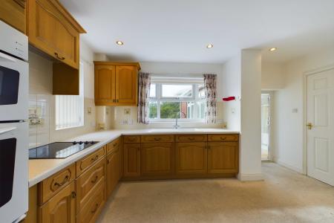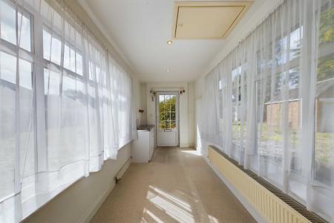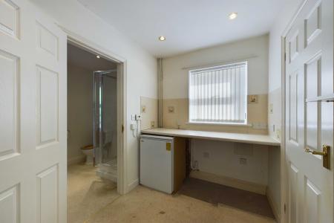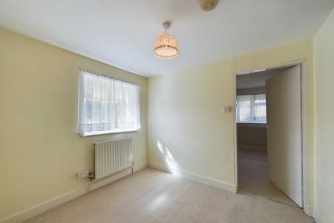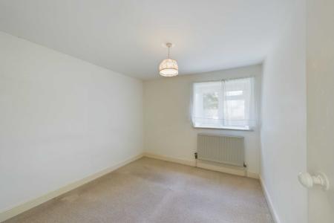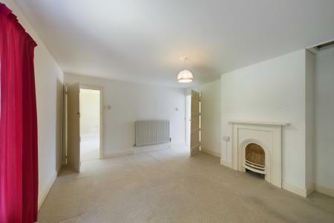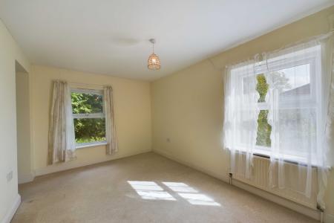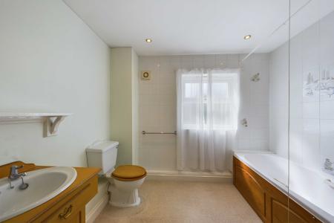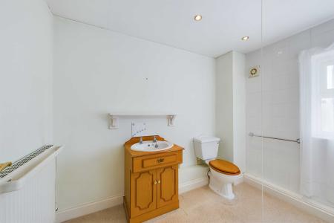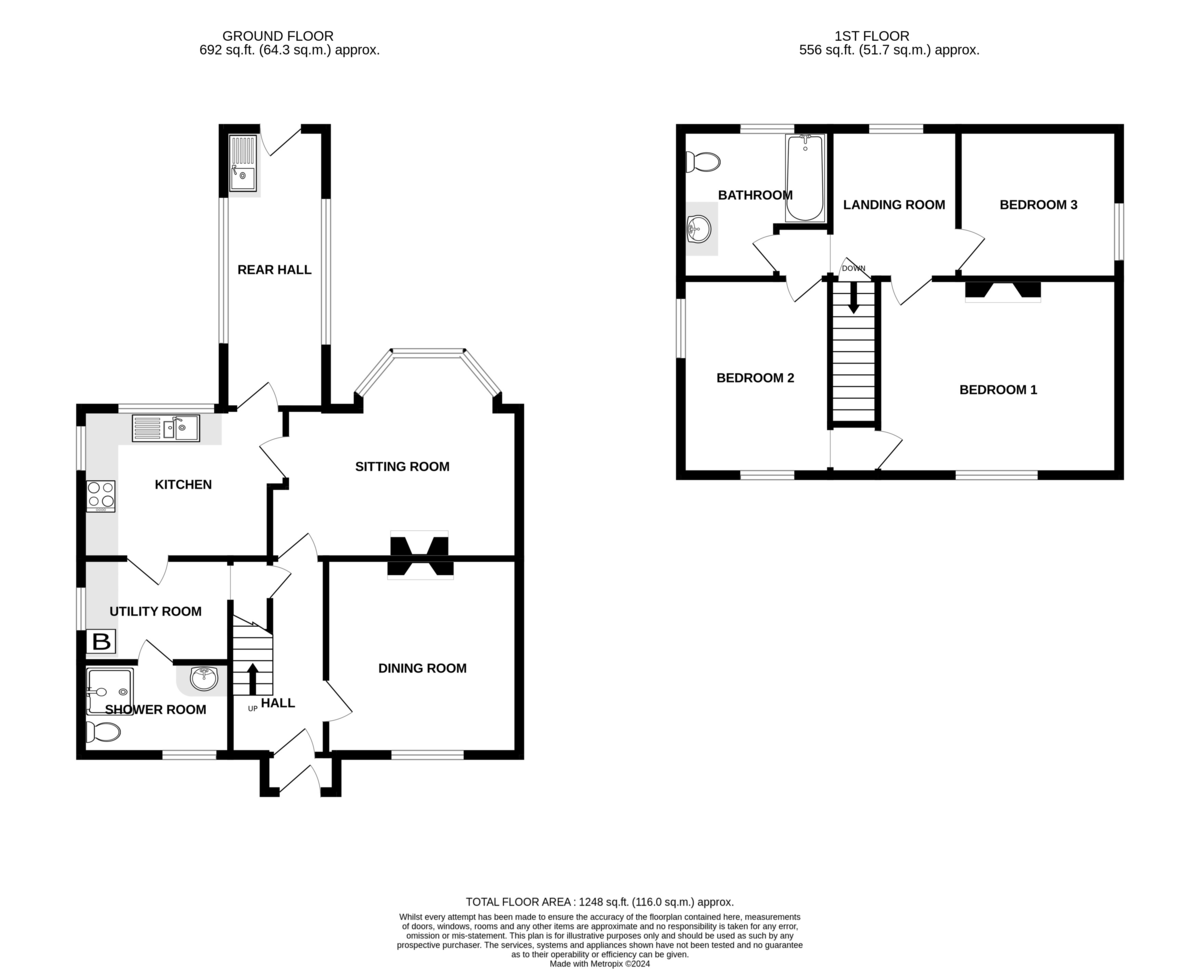- An Individual Period House
- Edge of Village
- Generous Gardens of 0.42 Acre (subject to survey)
- Sitting Room & Dining Room
- Kitchen & Laundry Room
- Ground Floor Shower Room
- Three Bedrooms
- Bathroom
- Oil Heating & Upvc Double Glazing
- CHAIN FREE
3 Bedroom Detached House for sale in Thetford
SITUATION & LOCATION This charming period detached house is pleasantly situated on the outskirts of the large West Norfolk village of Northwold. Standing in gardens and grounds extending to approximately 0.42 acre (subject to survey), the house which probably dates back to the mid to late 1800's, has been updated, extended and modernised in more recent years and offers comfortable accommodation over two floors. the large garden plot and desirable location offer purchasers a rare opportunity to purchase a character property with potential for further improvement, extension or development and early viewings of this chain free property are recommended. It should be noted that any future development potential would be subject to local authority approval.
The original cottage is mainly of Chalk lump construction. The modern two storey side addition and single storey rear addition is of cavity/blockwork construction. There is a modern concrete interlocking tiled roof.
Northwold is a Norfolk village containing all the usual village amenities including a public house; primary school; a social club and church. The town of King's Lynn, with its range of shopping facilities, lies approximately 19 miles to the North and the market towns of Brandon and Thetford are located to the South, 7 and 12 miles respectively.
ENTRANCE PORCH With Upvc double glazed entrance door; fitted carpet.
ENTRANCE HALL With entrance door; under stairs storage area; radiator; staircase to 1st floor; access to laundry room.
DINING ROOM 11' 11" x 11' 9" (3.65m x 3.60m) Upvc sealed unit double glazed window to front aspect; tiled fireplace; radiator; fitted carpet.
SITTING ROOM 15' 2" x 12' 6" (4.63m x 3.82m into bay) Wood-burning stove set in tiled fireplace; two radiators; bay with UPVC sealed unit unit double glazed windows with vertical blinds to rear aspect; fitted carpet
KITCHEN 12' 10" x 9' 3" (3.93m x 2.84m) With range of oak fronted wall and floor cupboard units with work surfaces over incorporating electric oven and ceramic hob with extractor; composite sink unit and integrated dishwasher; radiator; PVC sealed unit double glazed windows; radiator; fitted carpet.
LAUNDRY 9' 0" x 6' 3" (2.76m x 1.92m) With plumbing for washing machine, space for dryer; floor mounted Grant oil fired boiler (serving central heating and domestic hot water); carpet, access to hallway, door to:
SHOWER ROOM 9' 1" x 6' 2" (2.77m x 1.88m) shower cubicle with plumbed in shower and glass screens, vanity wash basin and W.C; radiator UPVC sealed unit double glazed window; fitted carpet
REAR HALLWAY Upvc sealed unit double glazed windows, sink unit, fitted carpet, radiator, access to loft space; UPVC sealed unit double glazed door to outside.
STAIRCASE FROM HALLWAY TO 1ST FLOOR:
LANDING ROOM 9' 0" x 7' 9" (2.75m x 2.38m) With entrance door; Upvc sealed unit unit double glazed window with roller blind; radiator; fitted carpet.
BEDROOM ONE (FRONT) 14' 8" x 11' 11" (4.48m x 3.64m) Cast iron fireplace (not in use); UPVC sealed unit double glazed window; radiator; communicating door to bedroom two.
BEDROOM TWO (FRONT) 12' 10" x 9' 1" (3.92m x 2.77m) Upvc sealed unit double glazed windows to front and side aspect; radiator; fitted carpet; communicating door to bedroom one.
BEDROOM THREE 9' 10" x 9' 0" (3.0m x 2.75m) Upvc sealed unit double glazed window with roller blind to side aspect; radiator; fitted carpet
BATHROOM 9' 2" x 5' 9" (2.81m x 1.77m) Panelled bath with shower mixer over, vanity wash basin and W.C; radiator; UPVC unit double glazed window; part tiling; fitted carpet
OUTSIDE The property occupies a generous plot which extends to approximately 0.42 acres subject to survey. These gardens are well established and mature with a variety of shrubs, trees and bushes as well as grassed areas.
There is a vehicular access off little London Lane with a driveway that leads to a parking area where there is a:
DETACHED BRICK GARAGE 15' 11" x 8' 7" (4.87m x 2.62m) With up and over door.
Within the garden there is a:
BLOCK WORK & TILED BUILDING 23' 3" x 12' 1" (7.10m x 3.70m) L-shaped With sink unit; Upvc sealed unit double glazed window and doors.
SERVICES Mains water and electricity is connected. Septic tank drainage.
Oil fired central heating system.
ENERGY RATING E
COUNCIL TAX BAND Band B
Property Ref: 58292_100335012812
Similar Properties
4 Bedroom Cottage | £375,000
A charming period detached four bedroom house offering spacious and comfortable accommodation including a lounge/diner,...
3 Bedroom Semi-Detached House | £350,000
An exciting and rare opportunity to acquire this stunning period three bedroom semi detached cottage pleasantly situated...
3 Bedroom Semi-Detached House | £350,000
An excellent opportunity to acquire this cottage boasting a wealth of charm and character and pleasantly situated in a p...
4 Bedroom Cottage | £400,000
A charming period flint house with versatile annexe accommodation well suited to multi-generational living, guest accomm...
4 Bedroom Detached Bungalow | £425,000
A individual architecturally designed detached four bedroom bungalow enjoying a non estate position in this popular west...
4 Bedroom Detached Bungalow | £450,000
A unique opportunity to purchase this spacious detached bungalow residence offering well presented versatile accommodati...
How much is your home worth?
Use our short form to request a valuation of your property.
Request a Valuation

