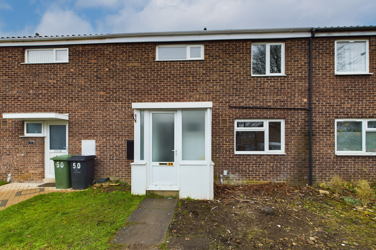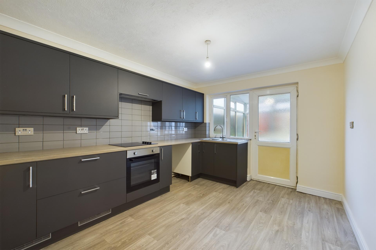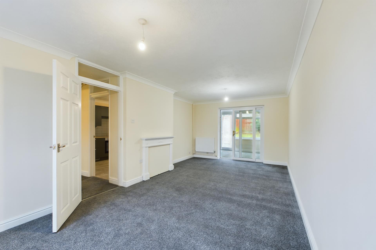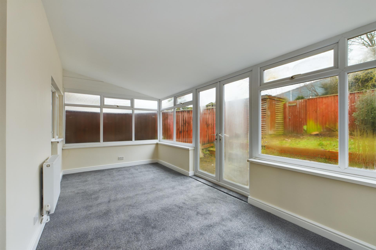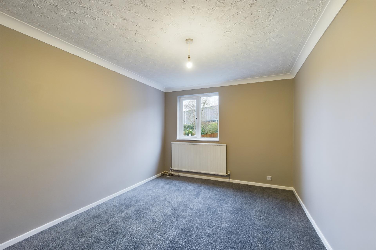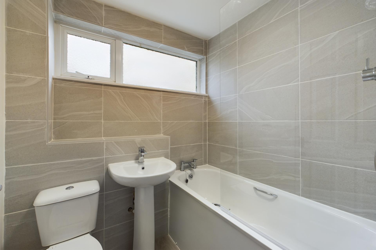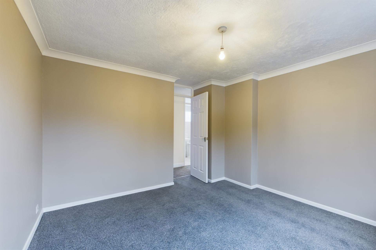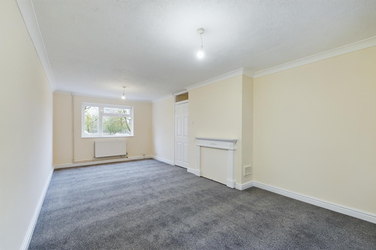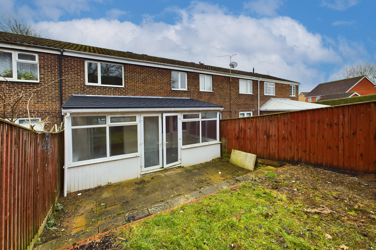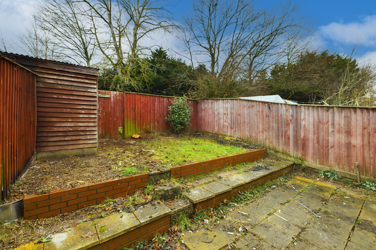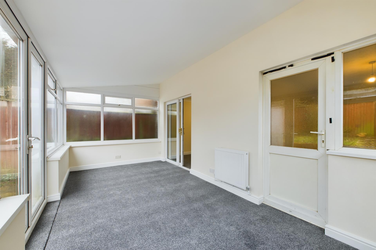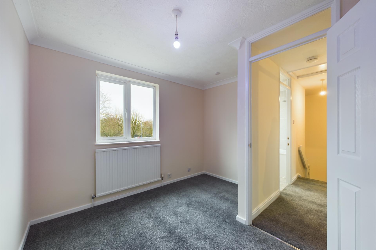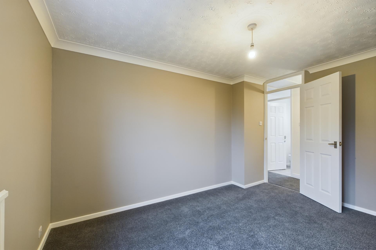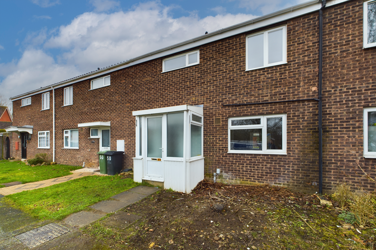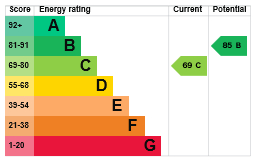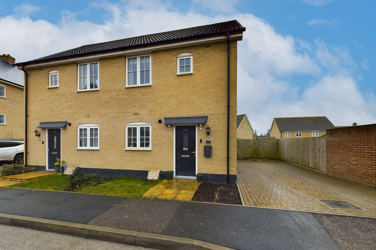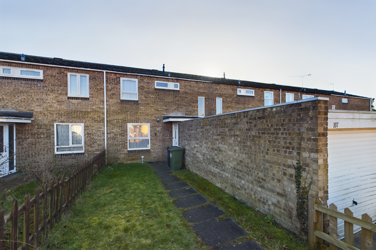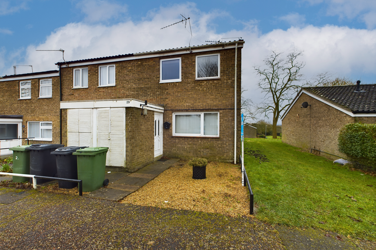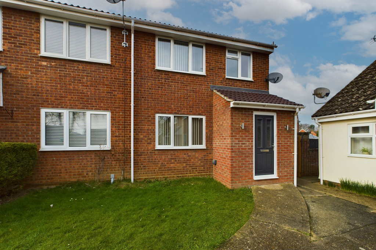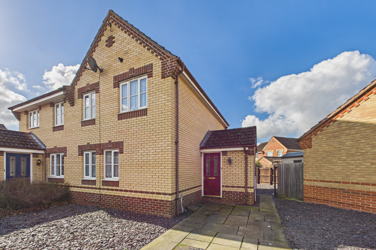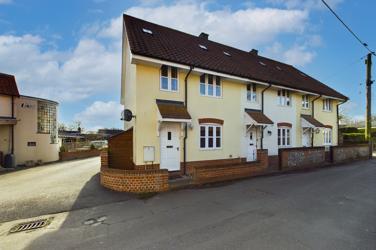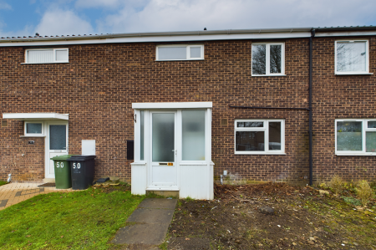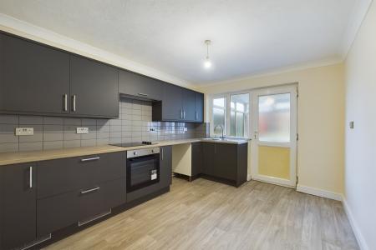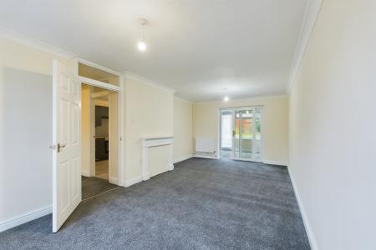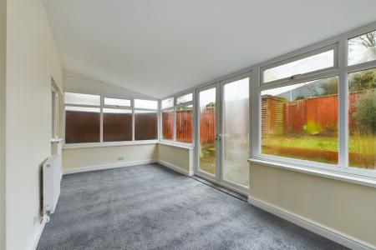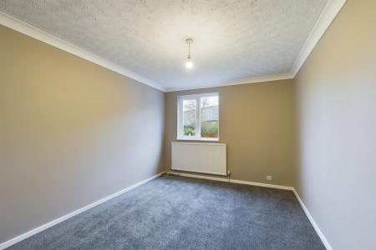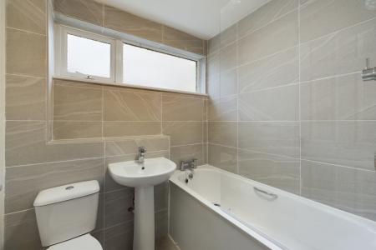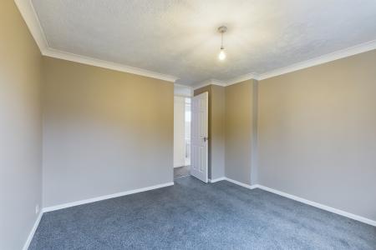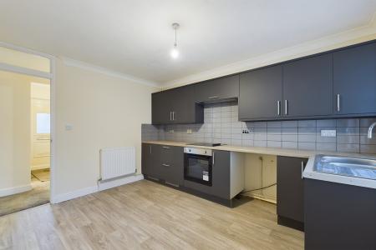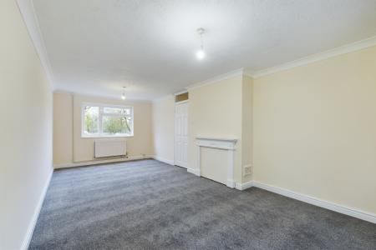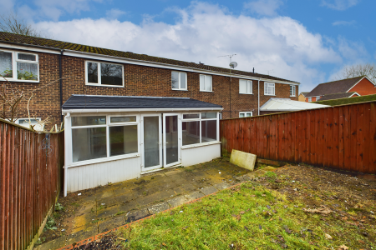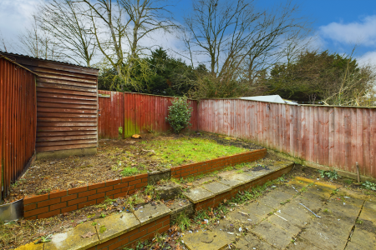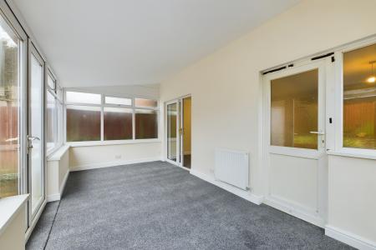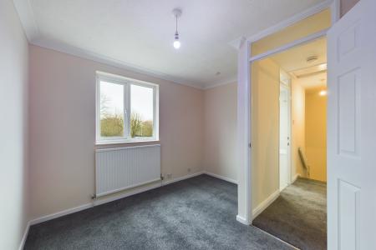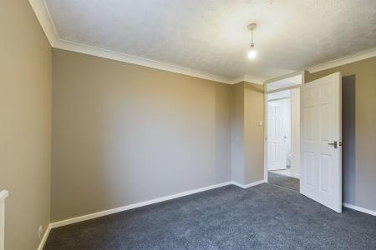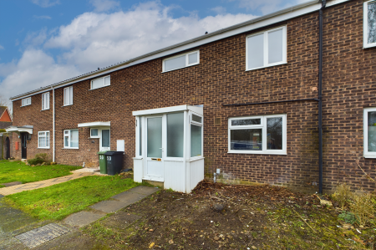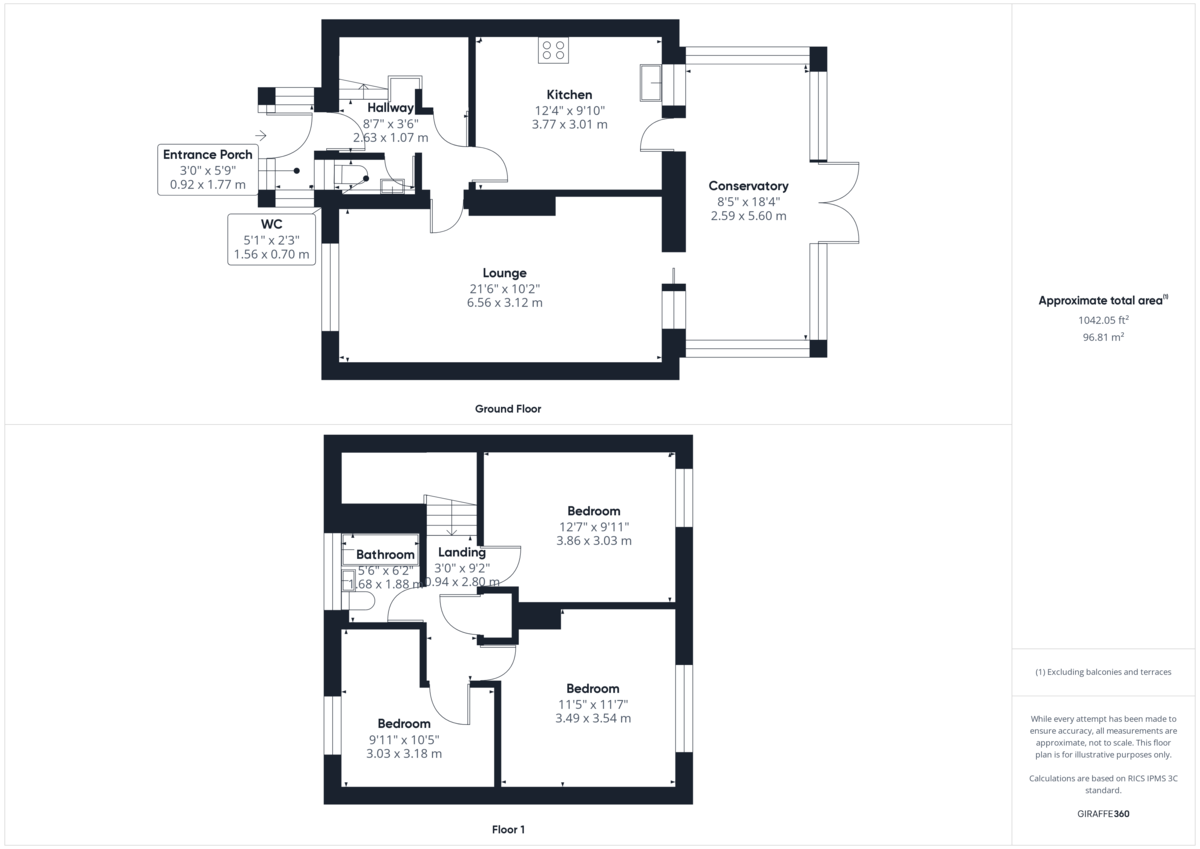- Drake Primary school catchment area
- Three bedrooms
- Popular Ladies estate
- Newly fitted kitchen & bathroom suite
- Mid terraced house
- Gas combi boiler
- Enclosed rear garden
- Conservatory addition
- Walking distance of The Thetford Academy
- Offered on a chain free basis!
3 Bedroom Terraced House for sale in Thetford
SITUATION LOCATION Chilterns are pleased to bring this three bedroom mid terraced home to the market which is ideally situated on the popular Ladies estate development to the north of the town and has recently had a newly fitted kitchen, bathroom and flooring. This property lies within walking distance of the highly sought after Drake Primary School and also the Thetford Academy (high school). We are offering this property on a chain free basis and a viewing is highly recommended!
Thetford is situated in the south of Norfolk, in close proximity to the county border with Suffolk. By road it is 33.8 miles (54.4 km) northeast of Cambridge and 30.7 miles (49.4 km) southwest of Norwich. It lies on the River Little Ouse. On the western side of Thetford is Thetford Forest, which is heavily forested with pine trees. Brettenham Heath National Nature Reserve is to the northeast, near the hamlet of Roudham. To the southeast of Thetford is Nunnery Lakes Nature Reserve, covering about 200 acres, with Breckland heath, woodland, fen and open water habitats and 2 kilometres (1.2 mi) of paths.
The town is well served and includes a mainline railway station with easy access to London, The Midlands and The North. There are the usual town centre amenities and there is a sports centre complex with swimming pool. Located within the Brecks and with easy access to the surrounding beautiful pine forests Thetford is well located for a range of outdoor activities. There is also a range of primary schools within the town, private school (Thetford Grammar) and secondary/sixth form (Thetford Academy).
ENTRANCE PORCH UPVC sealed unit double glazed windows to sides and door to front, tiled flooring, internal UPVC sealed unit double glazed door to:
ENTRANCE HALL Access to ground floor accommodation, under stairs storage cupboard, fitted carpet, radiator.
CLOAKROOM Two piece suite comprising; WC, wash basin, UPVC sealed unit double glazed window to front, laminate flooring.
KITCHEN Fitted with a range of base and wall mounted kitchen units with work surfaces over incorporating stainless steel one and half bowl sink unit with mixer tap over, tiled splash backs, electric hob with extractor fan over, electric oven, space and plumbing for washing machine, UPVC sealed unit double glazed window to rear and door to rear leading to conservatory, laminate flooring, radiator.
LOUNGE / DINER UPVC sealed unit double glazed window to front, UPVC sealed unit double glazed sliding patio door leading to conservatory, fitted carpet, two radiators.
CONSERVATORY Situated on a dwarf brick base with UPVC sealed unit double glazed windows to sides and UPVC sealed unit double glazed French style patio doors to rear garden, insulated roof, fitted carpet, radiator.
LANDING Doors to all first floor accommodation, fitted carpet, access to loft space, airing cupboard housing gas combi boiler.
BEDROOM ONE UPVC sealed unit double glazed window to rear, fitted carpet, radiator.
BEDROOM TWO UPVC sealed unit double glazed window to rear, fitted carpet, radiator.
BEDROOM THREE UPVC sealed unit double glazed window to front, fitted carpet, radiator.
BATHROOM Three piece suite comprising; WC, pedestal wash basin, panelled bath with shower over, tiled walls, laminate flooring, UPVC sealed unit double glazed window to front, heated towel rail.
OUTSIDE To the front of the property
To the rear the garden is fully enclosed by wooden fencing with rear access gate, wooden shed. The garden is split over two tiers, the bottom tier is mainly laid to paved patio whilst the top tier is mainly laid to lawn with various shrubs.
SERVICES Mains services including electricity, gas central heating, water and drainage are connected to the property.
EPC EPC C.
COUNCIL TAX Band B.
Property Ref: 58290_100335013070
Similar Properties
2 Bedroom Semi-Detached House | Offers in excess of £210,000
This two bedroom semi-detached home could make the ideal first time purchase and benefits being a 'move straight in' pro...
3 Bedroom Terraced House | £190,000
Are you looking for a family home that you can add your own stamp to and still be within walking distance of local schoo...
3 Bedroom End of Terrace House | £190,000
A three bedroom end of terrace house, situated within a cul-de-sac position on the popular Ladies Estate in Thetford.
3 Bedroom Semi-Detached House | £220,000
This well presented three bedroom semi-detached family home is located on the popular Woodlands Estate and provides easy...
3 Bedroom Semi-Detached House | £230,000
Are you looking to take the next step on the property ladder? This three bedroom property on the ever popular Cloverfiel...
3 Bedroom End of Terrace House | Offers in excess of £230,000
An end terraced town house located within the much requested village of East Harling with en suite to master bedroom and...

Chilterns (Thetford)
Bridge House, 14 Bridge Street, Thetford, Norfolk, IP24 3AA
How much is your home worth?
Use our short form to request a valuation of your property.
Request a Valuation
