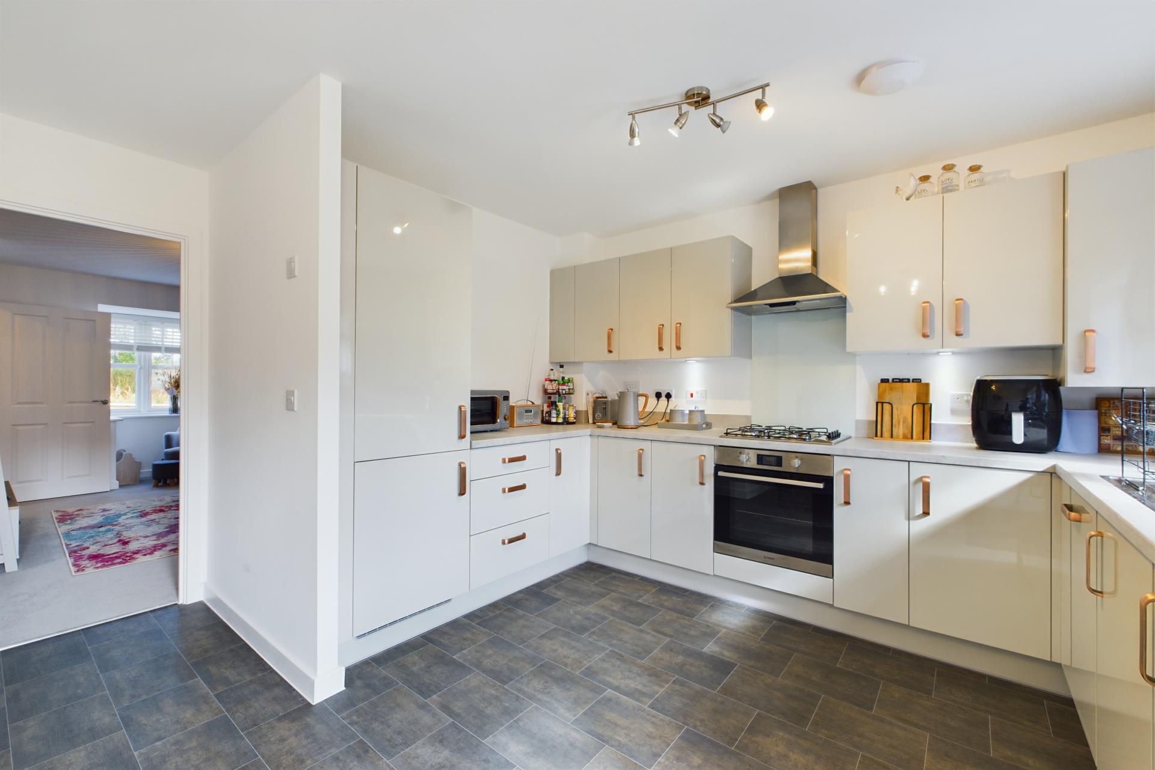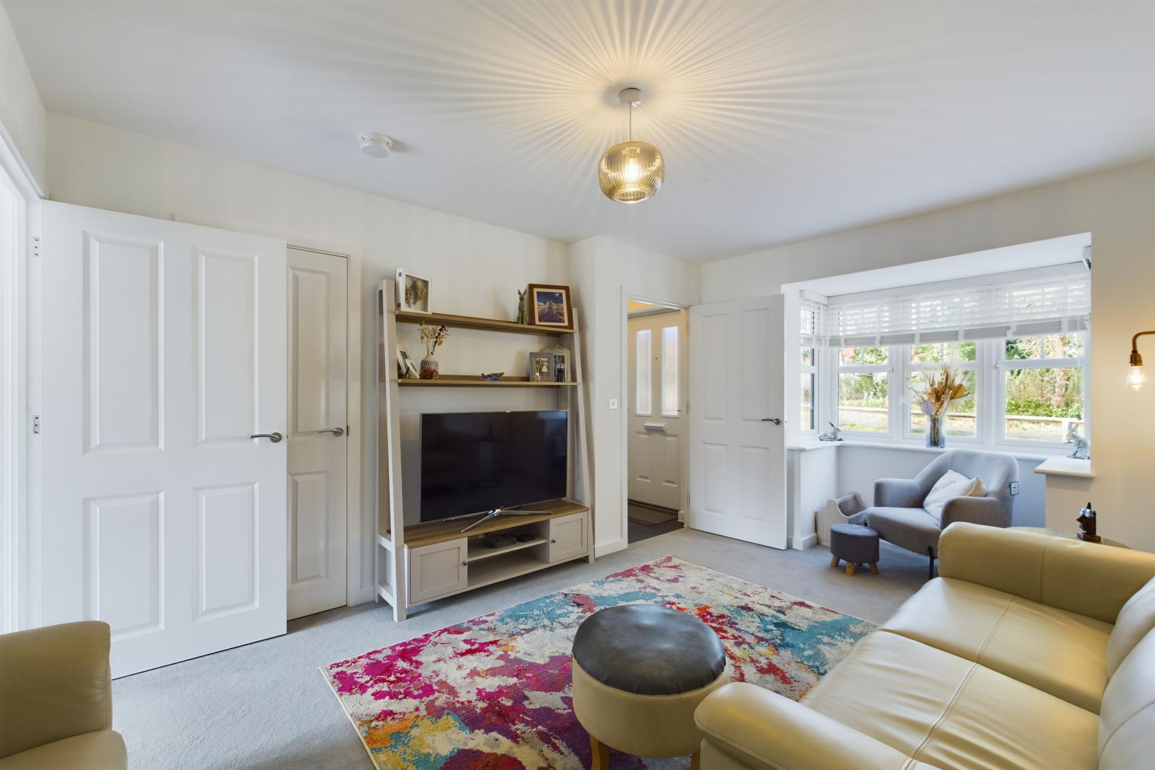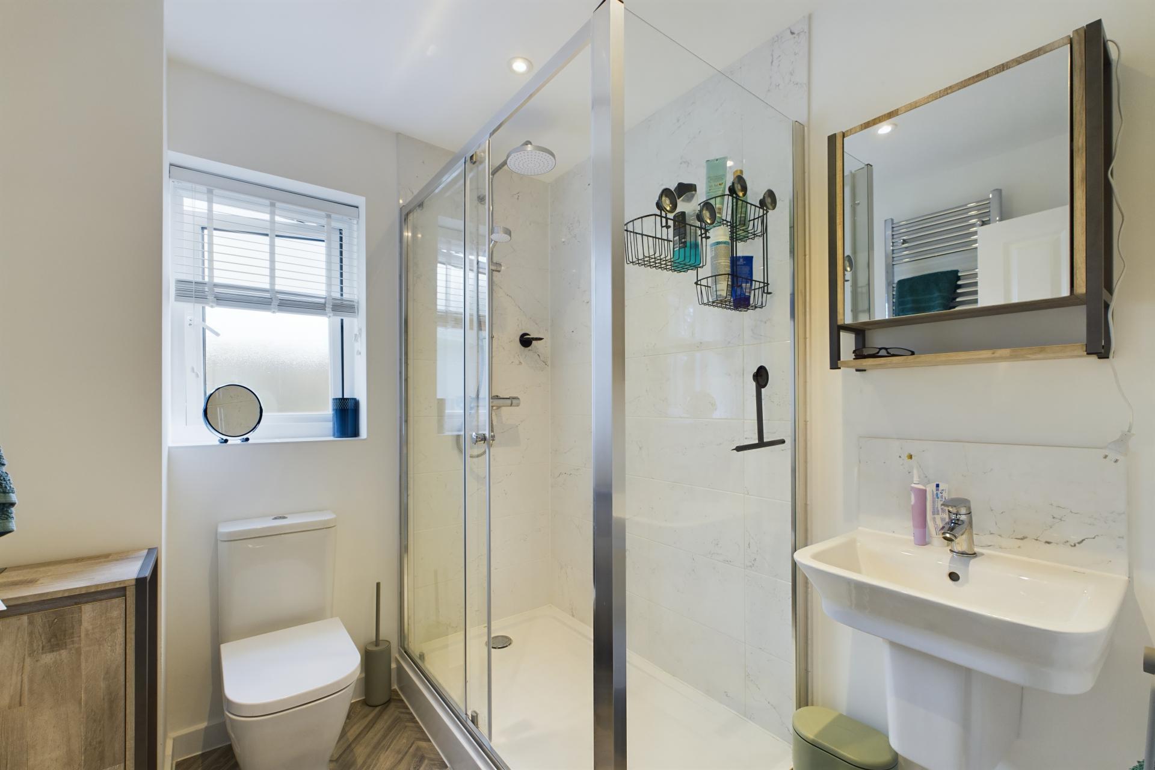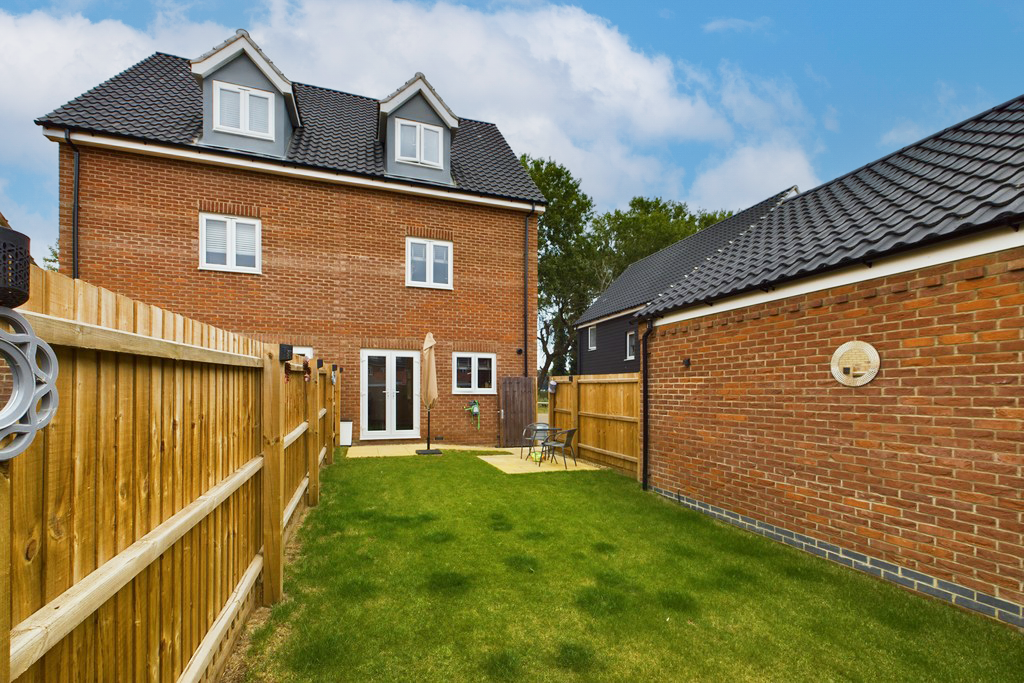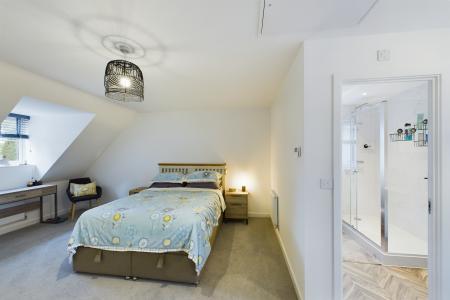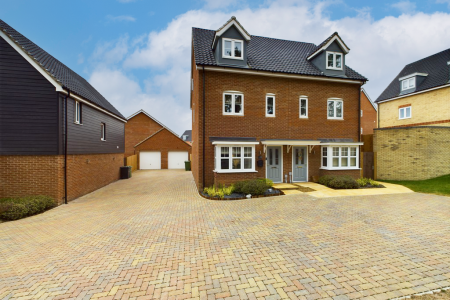- New build on Kingsfleet
- Three bedroom house
- Semi-detached home
- Three storey living
- Immaculately presented throughout
- Enclosed rear garden
- Gas central heating
- Great access to the A11
- Garage & parking
- Viewings highly recommended!
3 Bedroom Semi-Detached House for sale in Thetford
SITUATION LOCATION Chilterns are pleased to bring this immaculately presented three bedroom semi detached home to the market which is just five months old! The property is situated on the popular Kingsfleet development in Thetford and benefits from a top floor principal suite equipped with en suite and dressing area, enclosed rear garden & garage with off-road parking.
Thetford is situated in the south of Norfolk, in close proximity to the county border with Suffolk. By road it is 33.8 miles (54.4 km) northeast of Cambridge and 30.7 miles (49.4 km) southwest of Norwich. It lies on the River Little Ouse. On the western side of Thetford is Thetford Forest, which is heavily forested with pine trees. Brettenham Heath National Nature Reserve is to the northeast, near the hamlet of Roudham. To the southeast of Thetford is Nunnery Lakes Nature Reserve, covering about 200 acres, with Breckland heath, woodland, fen and open water habitats and 2 kilometres (1.2 mi) of paths.
The town is well served and includes a mainline railway station with easy access to London, The Midlands and The North. There are the usual town centre amenities and there is a sports centre complex with swimming pool. Located within the Brecks and with easy access to the surrounding beautiful pine forests Thetford is well located for a range of outdoor activities. There is also a range of primary schools within the town, private school (Thetford Grammar) and secondary/sixth form (Thetford Academy).
ENTRANCE HALL Doors to all ground floor accommodation, composite entrance door with glass panel to front, vinyl flooring, radiator.
LOUNGE UPVC sealed unit double glazed bay window to front, under stairs storage cupboard, fitted carpet, two radiators.
KITCHEN / DINER Fitted with a range of base and wall mounted kitchen units with work surfaces over (five months old) incorporating stainless steel sink unit with mixer tap over, gas hob and cooker with extractor over, integrated fridge freezer, integrated washing machine, UPVC sealed unit double glazed window to rear, UPVC sealed unit French style doors to rear, vinyl flooring.
WC Two piece suite comprising; WC, pedestal wash basin with tiled splash back, vinyl flooring, radiator.
FIRST FLOOR LANDING Access to all first floor accommodation, fitted carpet, airing cupboard, radiator. Door to second floor principal suite with UPVC sealed unit double glazed window to front.
BEDROOM TWO UPVC sealed unit double glazed window to rear, fitted carpet, radiator.
BATHROOM Three piece suite comprising; WC, pedestal wash basin, panelled bath with hand held shower attachment, tiled splash backs, vinyl flooring, UPVC sealed unit double glazed window to side, heated towel rail.
BEDROOM THREE UPVC sealed unit double glazed window to front, fitted carpet, radiator.
BEDROOM ONE Dual aspect room with UPVC sealed unit double glazed windows to both front and rear, two built in storage cupboards, fitted carpet, three radiators. Door to:
EN SUITE Fitted three piece suite comprising; WC, pedestal wash basin, fully enclosed shower cubicle with rainfall shower head over, vinyl flooring, UPVC sealed unit double glazed window to side, tiled splash backs, extractor fan, heated towel rail.
OUTSIDE To the front of the property is a small garden area with various shrubs and pathway leading to front entrance door.
The rear garden is mainly laid to lawn with a paved patio area and is fully enclosed by wooden fencing. There is a side gate leading to driveway, outside tap.
GARAGE Block paved brick weave driveway parking for multiple vehicles. Garage has an electric roller door, power and light connected.
SERVICES Mains services including electricity, gas central heating, water and drainage are connected to the property.
EPC EPC B.
COUNCIL TAX Band C.
AGENTS NOTE We are advised that the service charges are currently £284.00 per annum.
Important information
This is not a Shared Ownership Property
Property Ref: 58290_100335012935
Similar Properties
3 Bedroom Detached House | Offers in excess of £300,000
This three bedroom detached property situated in the sought after village of Banham has an abundance of potential and gi...
3 Bedroom Detached House | Offers in excess of £300,000
This three bedroom detached home is situated in one of Thetford's most sought after areas and could make the ideal famil...
5 Bedroom Semi-Detached House | £300,000
This five bedroom semi-detached home is within walking distance of an Ofstead renowned Primary School and close to The T...
4 Bedroom Detached House | £325,000
With over 1600 sq.ft of accommodation this four bedroom detached house must surely appeal to families looking for a prim...
Spindle Drive, Thetford, IP24 2UQ
4 Bedroom Townhouse | £325,000
This immaculate four bedroom detached town house on the popular Cloverfields development boasts a refitted kitchen, two...
3 Bedroom Detached Bungalow | £350,000
This three bedroom detached bungalow is situated within a 0.23 acre plot and within the popular and sought after village...

Chilterns (Thetford)
Bridge House, 14 Bridge Street, Thetford, Norfolk, IP24 3AA
How much is your home worth?
Use our short form to request a valuation of your property.
Request a Valuation



