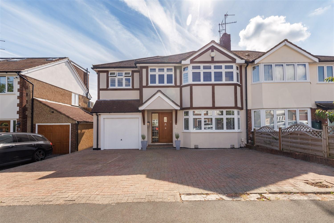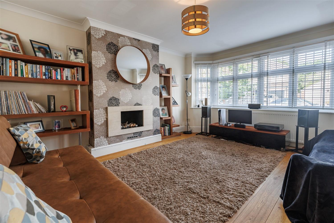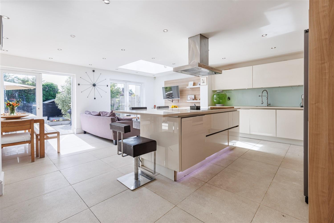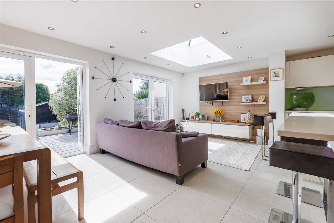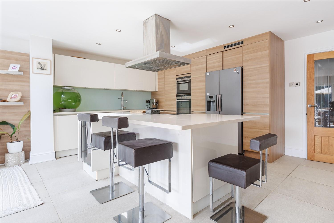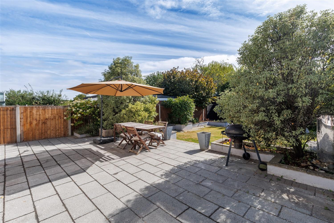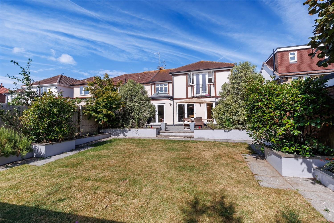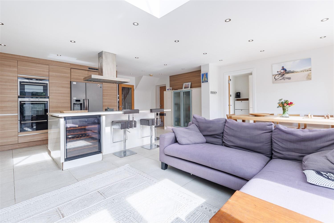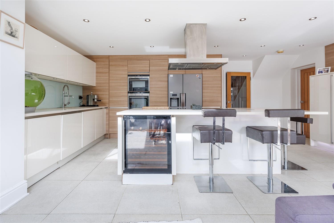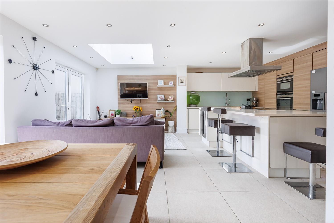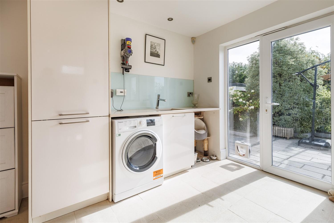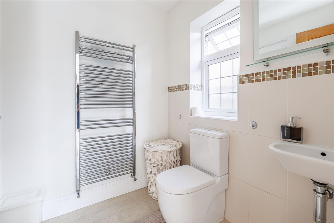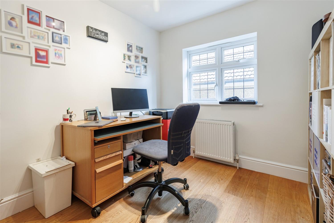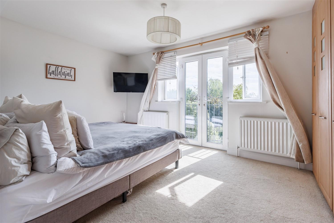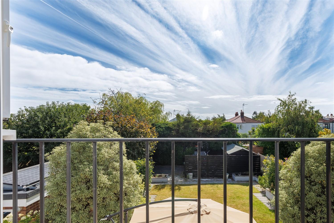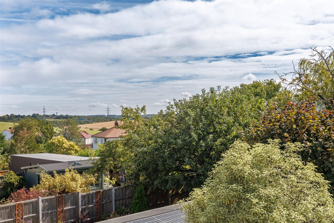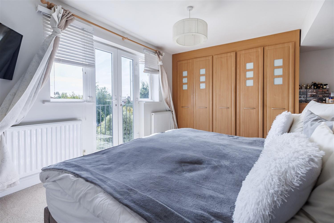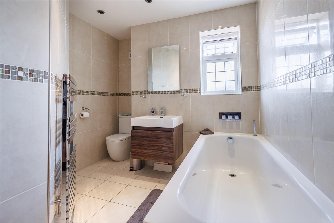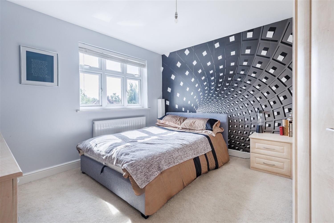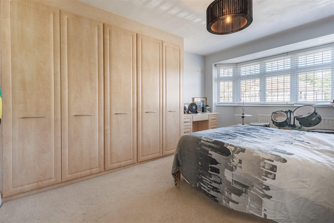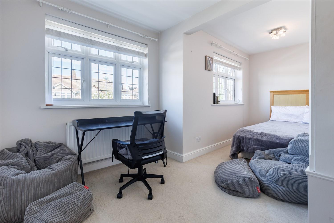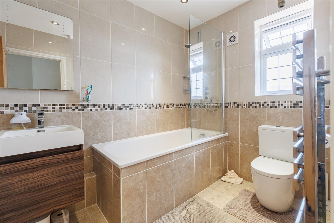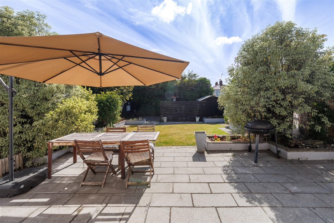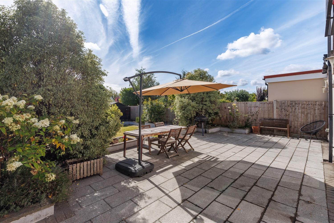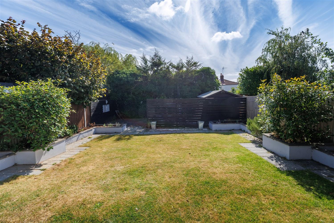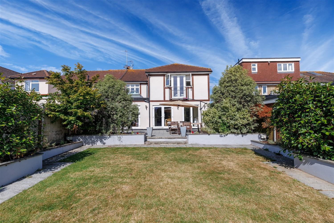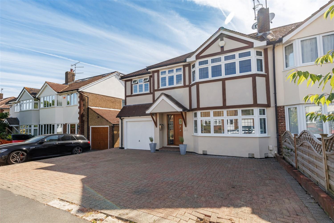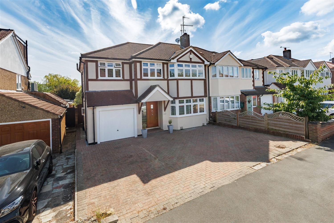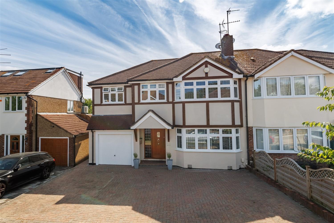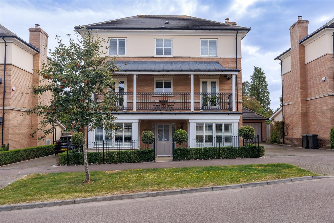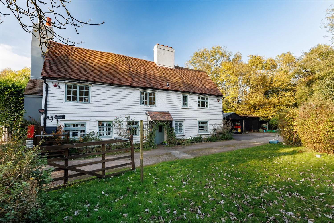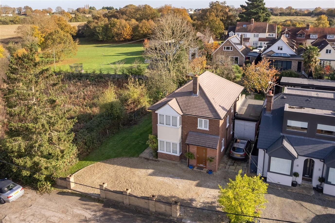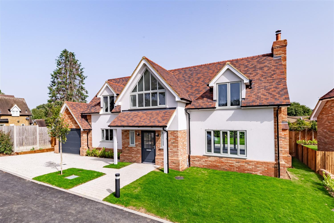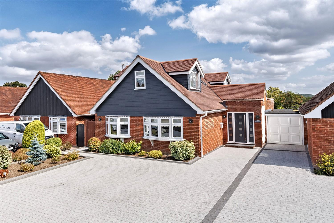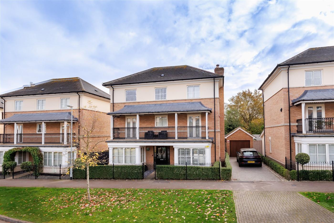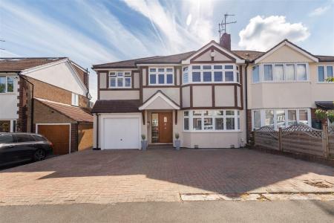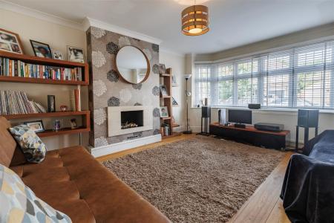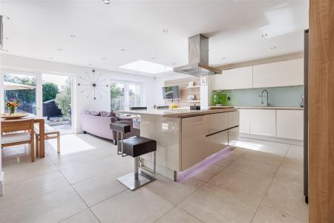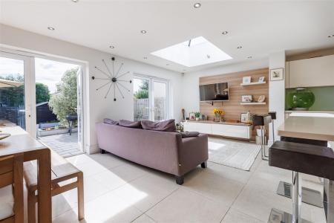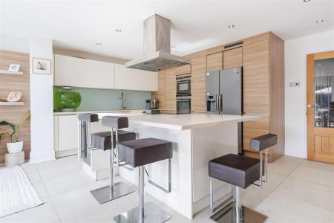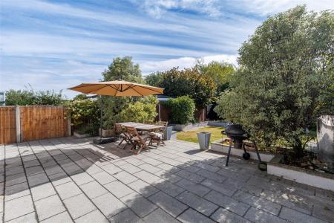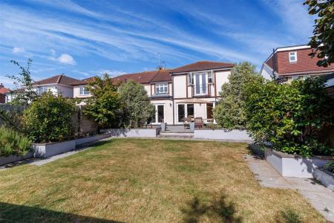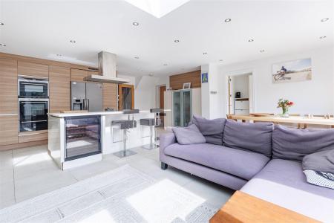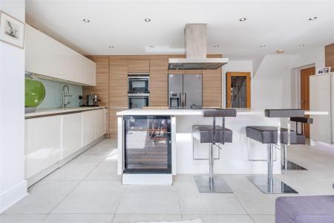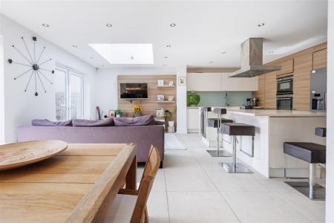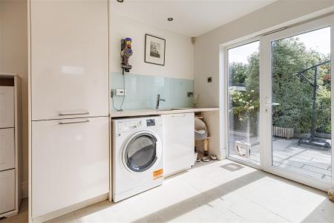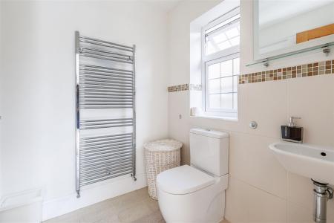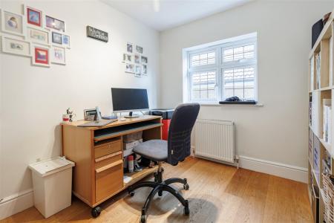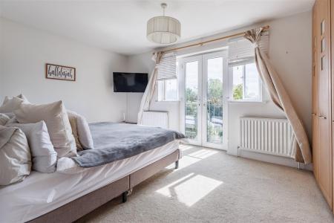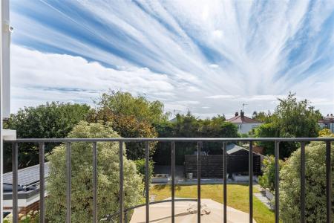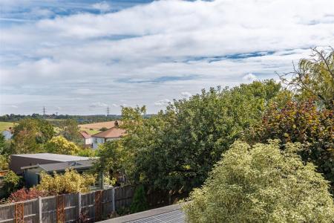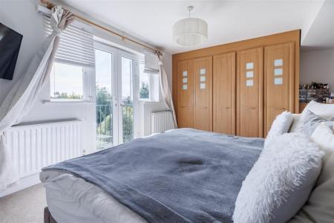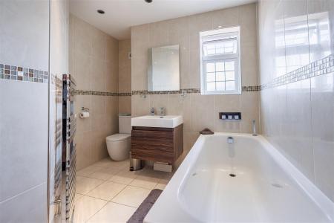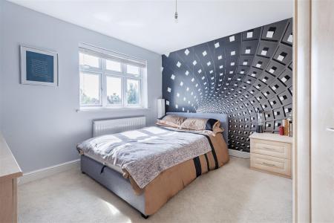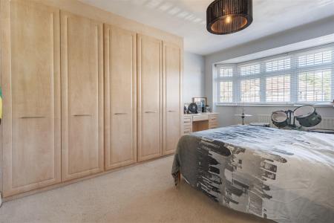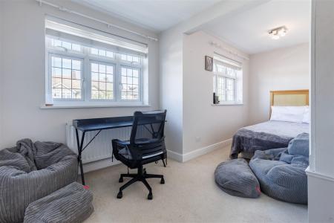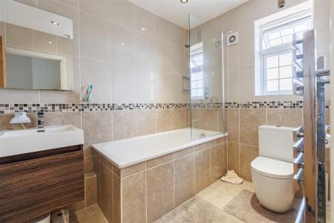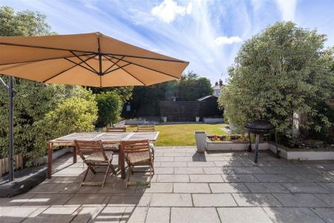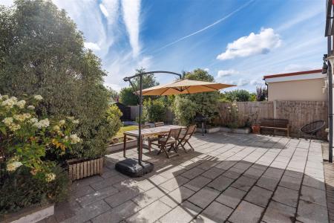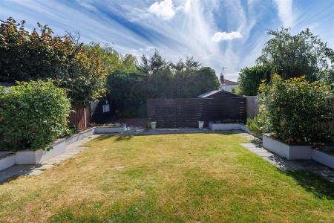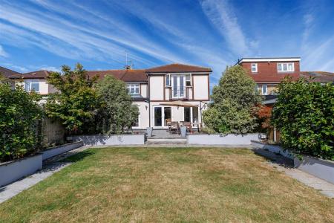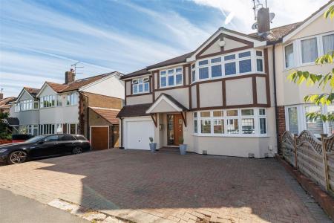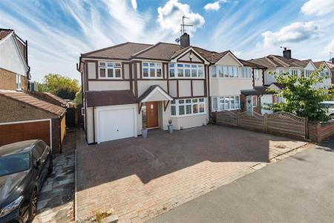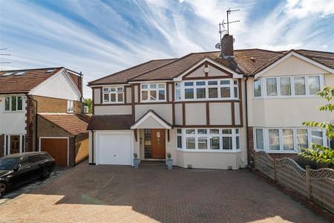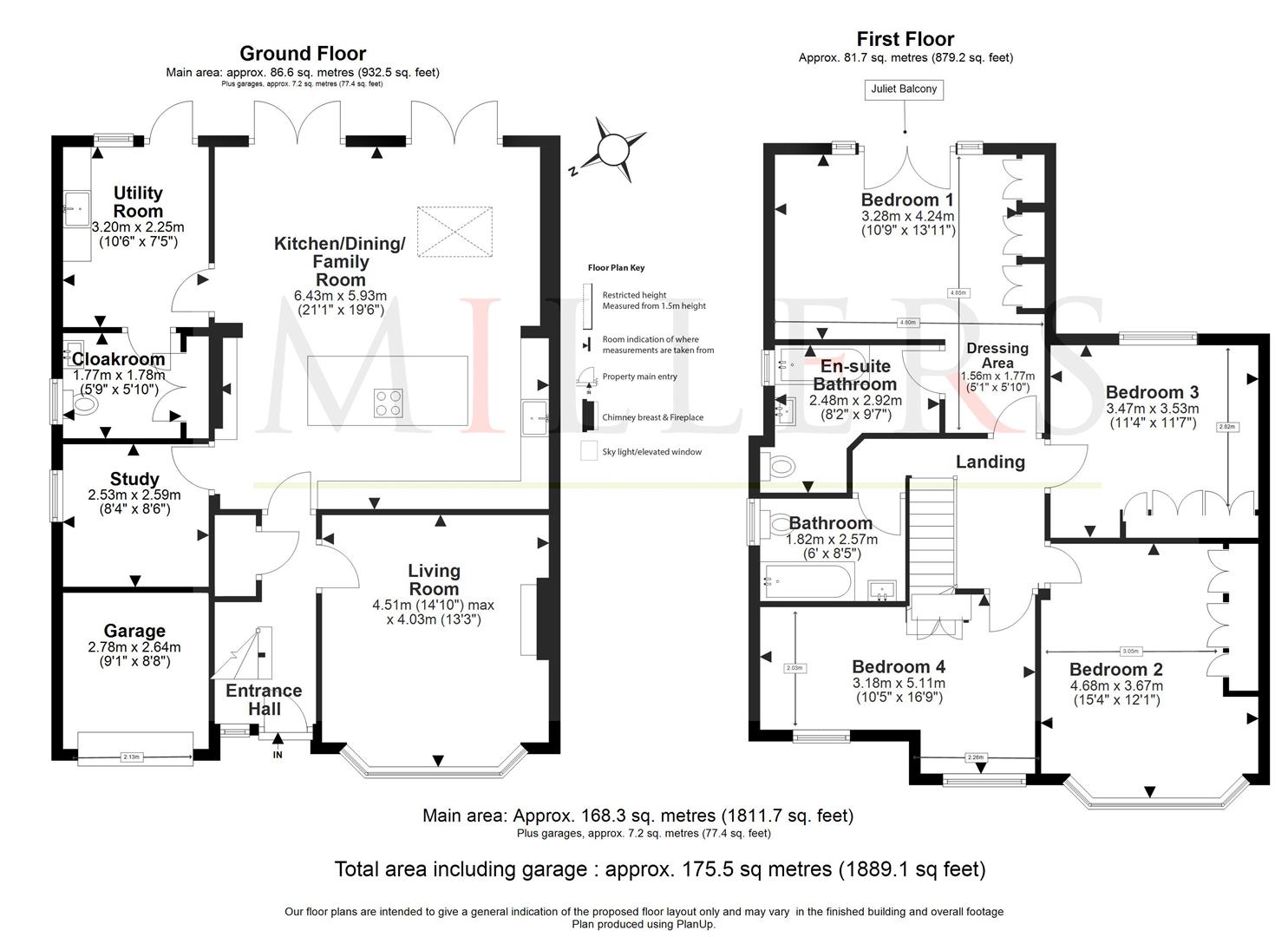- SEMI DETACHED FAMILY HOME
- CONTEMPORARY OPEN PLAN LIVING AREA
- LOUNGE & STUDY
- CLOSE TO SHOPS AND STATION
- UTILITY & CLOAKROOM
- MASTER BEDROOM WITH ENSUITE
- FURTHER THREE DOUBLE BEDROOMS
- DRIVEWAY FOR OFF STREET PARKING
- PICTURESQUE VILLAGE GREEN & POND
4 Bedroom Semi-Detached House for sale in Theydon Bois
* SEMI DETACHED FAMILY HOME * CONTEMPORARY OPEN PLAN LIVING AREA * STUDY * UTILITY & CLOAKROOM * MASTER BEDROOM WITH EN-SUITE * CLOSE TO SHOPS & STATION * HIGHLY DESIRABLE LOCATION * CHAIN FREE *
Nestled in the sought-after Theydon Bois, this charming semi-detached family home on Purlieu Way is a true gem. Boasting 2 reception rooms, 4 bedrooms and 2 bathrooms, this property offers ample space for comfortable living.
As you step into this contemporary abode, you are greeted by an inviting entrance hallway leading to a front reception lounge with a striking feature fireplace. The open-plan living area is a highlight, seamlessly combining a modern fitted kitchen with a central island and breakfast bar, a cosy TV area, and a dining space. The bi-fold doors open up to reveal a picturesque rear garden, perfect for enjoying the outdoors. In addition there is a spacious utility room leading onto a cloakroom, plus a converted garage providing a study and storage area.
Upstairs, the master bedroom impresses with double doors and window to a Juliet balcony along with a dressing area and ensuite bathroom, while three additional double bedrooms and a family bathroom provide plenty of accommodation space for a growing family. Outside, the front garden is block paved, offering off-street parking for multiple vehicles. The rear garden is a delightful retreat, featuring a spacious patio area for al-fresco dining and entertaining, as well as a lush lawn surrounded by raised established shrub borders and another patio at the rear.
Theydon Bois is a desirable and popular village with a central village Green and duck pond. Minutes walk to shops including a Tesco store, public houses, restaurants and shops. Schooling is provided at Theydon Bois Primary School, Davenant & ESJ Epping St Johns schools are a short drive. Access to London is provided via the central line tube station and Junction 26, M25 at W/Abbey.
Ground Floor -
Entrance Hall -
Living Room - 4.51m x 4.03m (14'10" x 13'3") -
Kitchen Dining & Family Room - 6.43m x 5.93m (21'1" x 19'5") -
Study - 2.53m x 2.59m (8'4" x 8'6") -
Utility Room - 3.20m x 2.25m (10'6" x 7'5") -
Cloakroom - 1.75m x 1.78m (5'09 x 5'10) -
First Floor -
Bedroom One - 3.28m x 4.24m (10'9" x 13'11") -
Dressing Area - 1.56m x 1.77m (5'1" x 5'10") -
En-Suite Bathroom - 2.49m x 2.92m (8'02 x 9'07) -
Bedroom Two - 4.68m x 3.67m (15'4" x 12'0") -
Bedroom Three - 3.47m x 3.53m (11'5" x 11'7") -
Bedroom Four - 3.18m x 5.11m (10'5" x 16'9") -
Bathroom - 1.83m x 2.57m (6'00 x 8'05) -
Exterior -
Block Paved Drive For Off Street Parking -
Garage/Storage - 2.77m x 2.64m (9'01 x 8'08) -
Rear Garden - 18.62m x 10.21m (61'1 x 33'6) -
Important information
This is not a Shared Ownership Property
Property Ref: 14350_33310579
Similar Properties
6 Bedroom Detached House | £1,100,000
* PRICE RANGE: £1,100,000 - £1,150,000 * DETACHED FAMILY HOME * SIX BEDROOMS * OPEN PLAN FAMILY AREA * THREE EN-SUITES *...
Park Cottage, High Road, Epping.
4 Bedroom Detached House | £1,050,000
*PRICE RANGE £1,050,000 TO £1,150,000* GRADE II LISTED COTTAGE * 17TH CENTURY TIMBER FRAMED * HALF ACRE PLOT * DETACHED...
4 Bedroom Detached House | Guide Price £1,050,000
** EXTENDED DETACHED FAMILY HOME ** OPEN PLAN LIVING AREA ** QUIET CUL DE SAC ** SURROUNDING BY OPEN COUNTRYSIDE ** AMPL...
Lippitts Hill, High Beach, Loughton
4 Bedroom Detached House | £1,149,000
Clovis Close is an exclusive gated development accessed via a private road in the ancient Epping Forest. The development...
4 Bedroom Detached House | Guide Price £1,195,000
Perfectly positioned in the charming location of The Orchards, Epping, is this fully extended & completely refurbished h...
6 Bedroom Detached House | Guide Price £1,200,000
* DETACHED FAMILY HOME * SIX BEDROOMS * OPEN PLAN FAMILY AREA * THREE EN-SUITES * GARAGE & DRIVEWAY * WALKING DISTANCE T...

Millers Estate Agents (Epping)
229 High Street, Epping, Essex, CM16 4BP
How much is your home worth?
Use our short form to request a valuation of your property.
Request a Valuation
