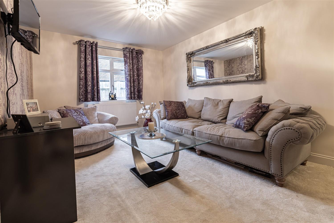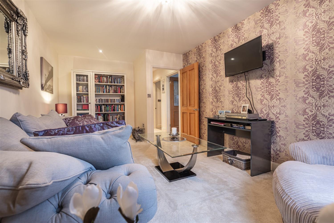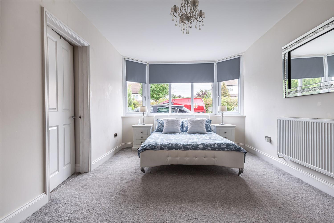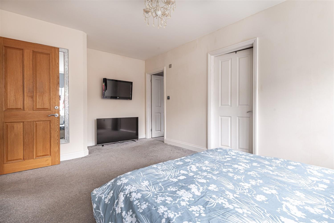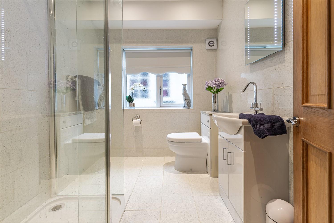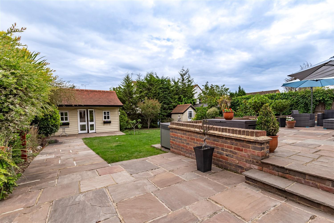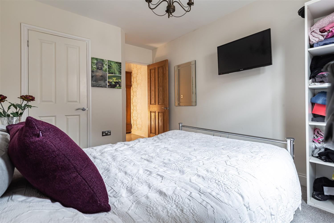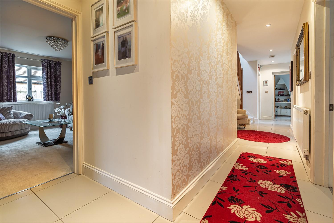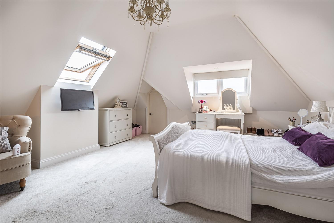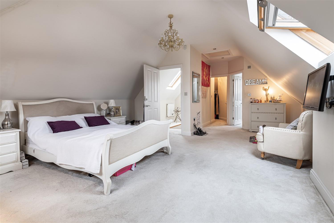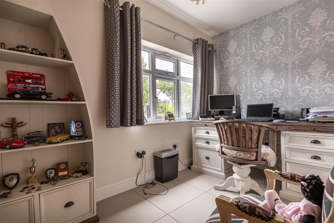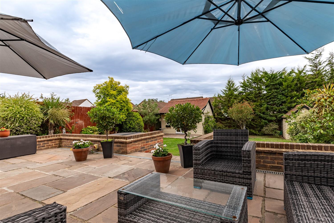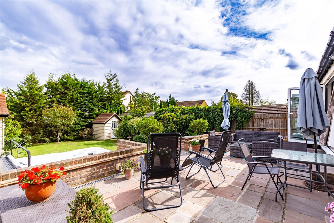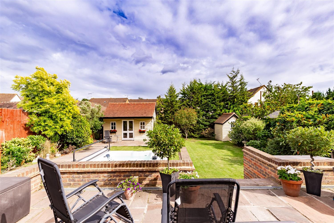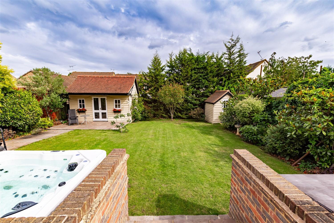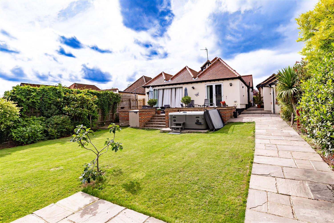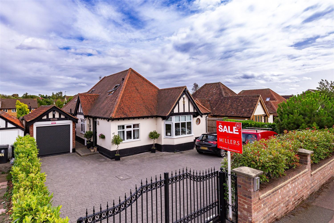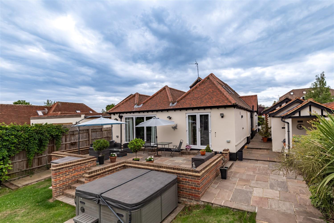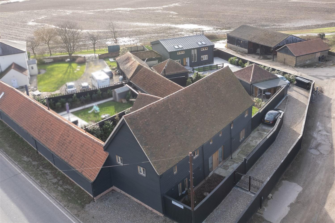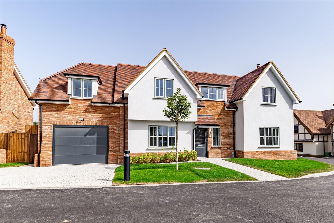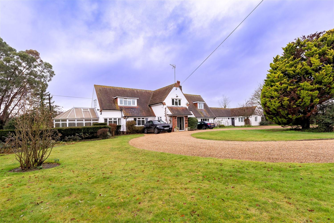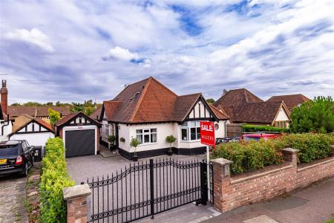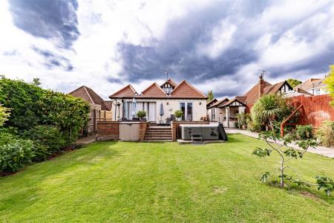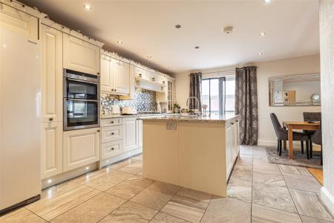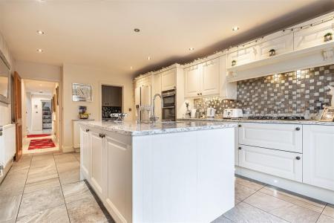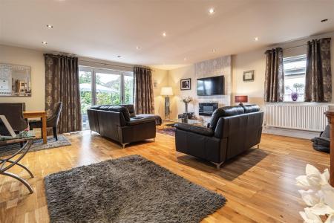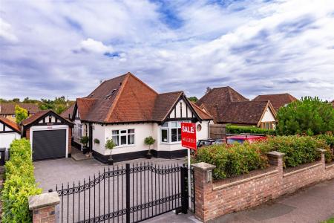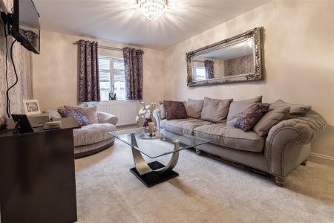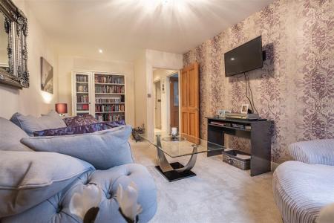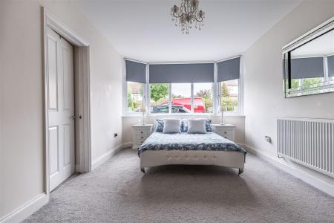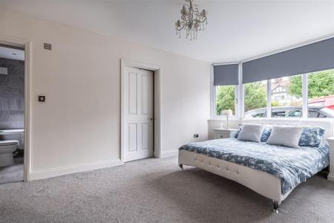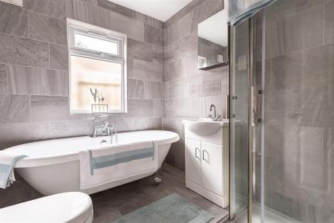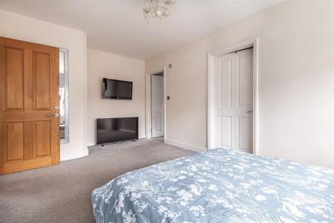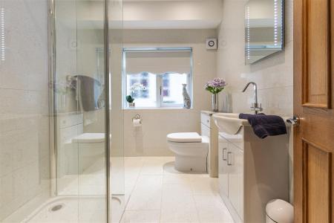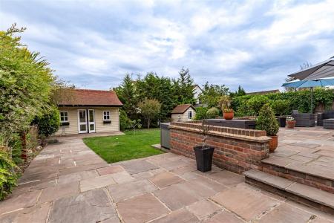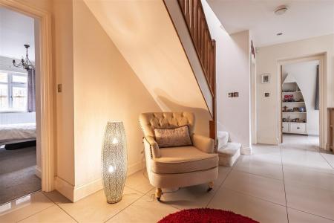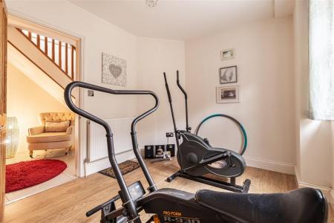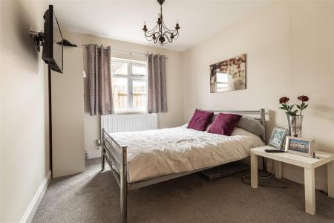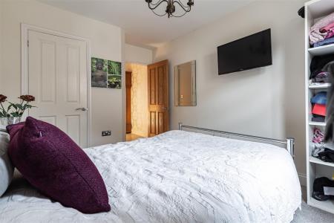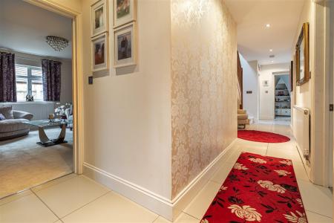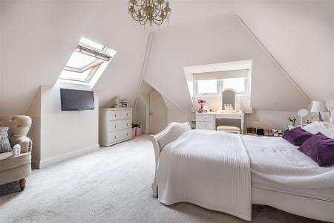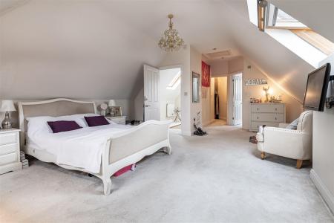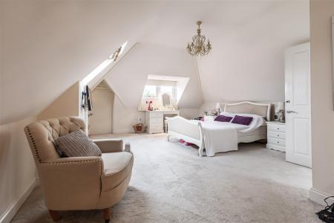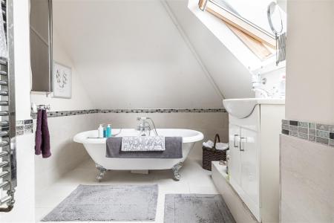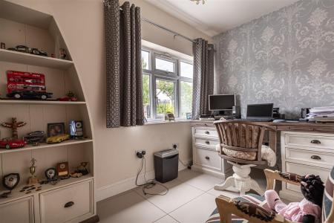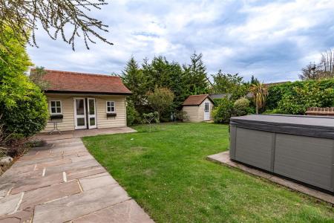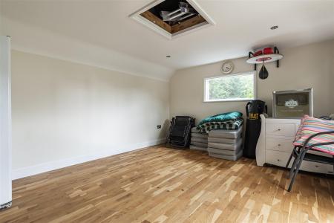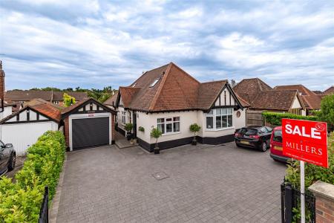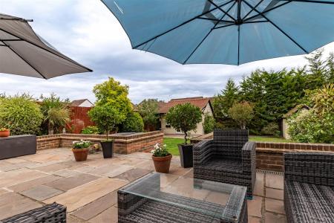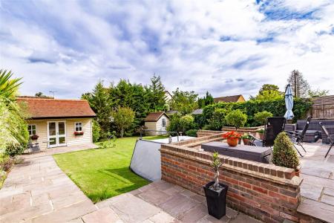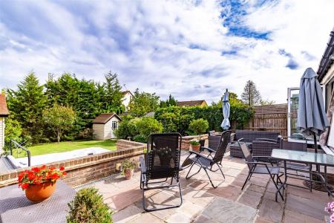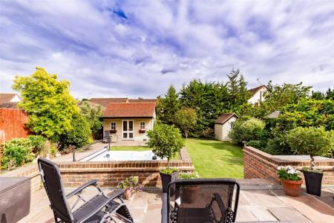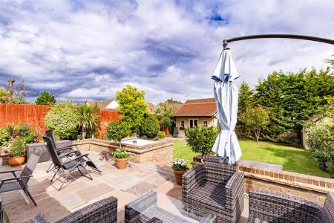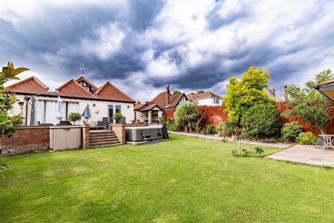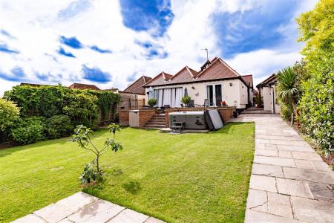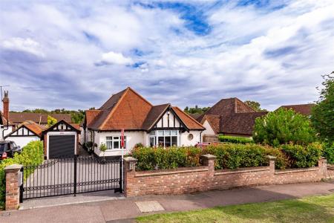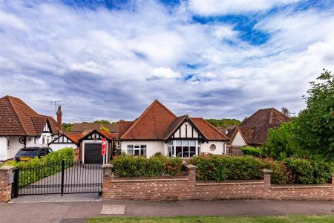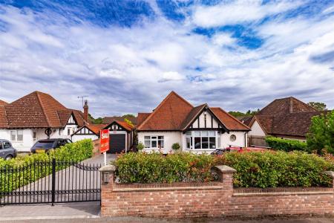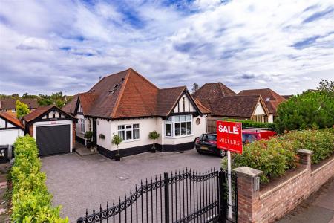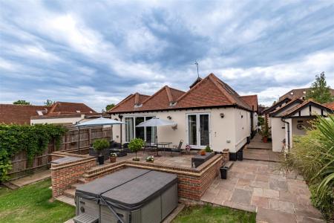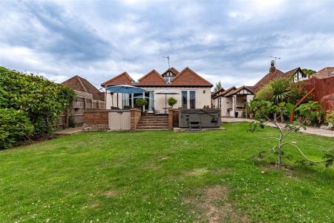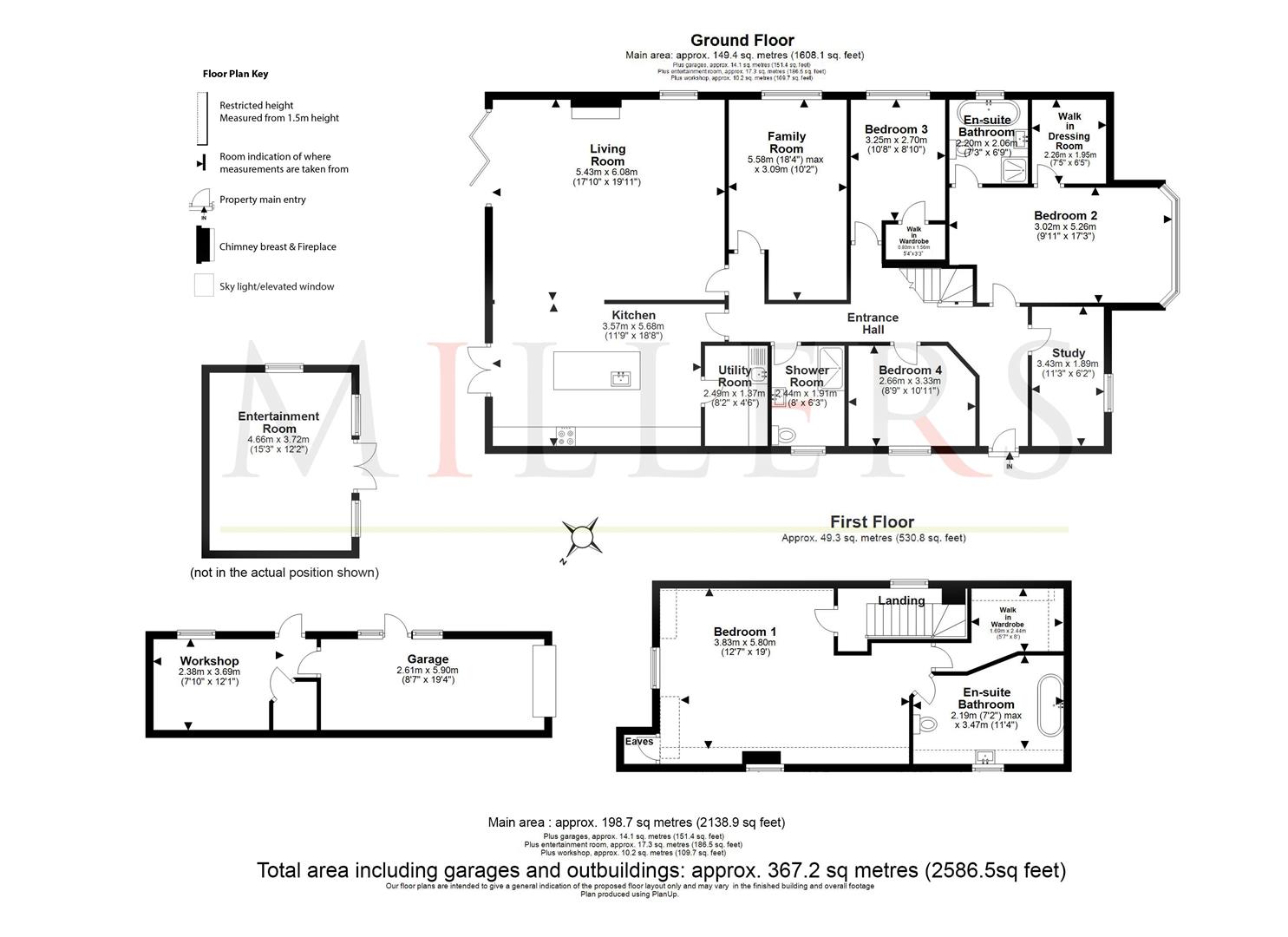- PRICE RANGE: £1,400,000 TO £1,450,000
- 2586 SQ FT ACCOMMODATION
- FOUR or FIVE BEDROOMS
- TWO EN-SUITE BATHROOMS
- FITTED KITCHEN & UTILITY ROOM
- GARAGE & WORKSHOP
- 70' X 52' REAR GARDEN
- SUMMER HOUSE/HOME OFFICE
- SOUGHT AFTER VILLAGE LOCATION
4 Bedroom Detached Bungalow for sale in Theydon Bois
* PRICE RANGE: £1,400,000 TO £1,450,000 * MODERNISED & EXTENDED * STUNNING DETACHED BUNGALOW * CHALET STYLE ACCOMMODATION * GATED DRIVEWAY * AMPLE PARKING & GARAGE * FOUR OR FIVE BEDROOMS *
A beautifully presented chalet style detached bungalow which has been extended and modernised. Located in a popular and desired position in the heart of Theydon Bois. The property has been thoughtfully extended and remodelled by the present owners to offer versatile and grand family accommodation yet retains the style of the original bungalow.
The electric gated approach opens onto a generous driveway providing ample off-street parking and gives access to the gardens, garage, and accommodation. As you enter there is a good-sized entrance hall laid with porcelain tiled flooring and stairs ascend to the first floor. Doors lead to the living room and feature bi-fold doors that open to the gardens. Open plan to the fitted kitchen featuring a central island, quartz work surfaces with a range of appliances including the oven, hob, and dishwasher and patio doors lead to the rear garden. The ground floor offers four good sized rooms; one is currently used as a study whilst the remainder are stylish bedrooms. The largest bedroom features a walk-in wardrobe and En-suite bathroom, finished in white and features a claw foot bath. The third bedroom features a walk-in wardrobe. The first floor forms the master suite enjoying a stunning bedroom with En-suite bathroom again with claw foot bath, white sanitary ware, and a walk-in dressing room. Electric gates are controlled by an intercom system operated in the living room, master bedroom and study.
The enjoys generous gardens which are landscaped and offer a paved patio area, established borders & formal lawn. The garden features a "Hot Tub" & summer house with connected power and veranda; ideal for a variety of uses including a home office. The detached garage features a roller door, power connected, adjoining workshop & a covered garden.
Ground Floor -
Study - 3.43m x 1.89m (11'3" x 6'2") -
Bedroom Two - 3.02m x 5.26m (9'11" x 17'3") -
En-Suite Bathroom - 2.21m x 2.06m (7'3" x 6'9") -
Walk In Dressing Room - 2.26m x 1.95m (7'5" x 6'5") -
Bedroom Four - 2.66m x 3.33m (8'9" x 10'11") -
Bedroom Three - 3.25m x 2.70m (10'8" x 8'10") -
Walk In Wardrobe - 1.63m x 0.99m (5'4" x 3'3") -
Shower Room - 2.44m x 1.91m (8' x 6'3" ) -
Family Room - 5.58m x 3.09m (18'4" x 10'2") -
Living Room - 5.43m x 6.08m (17'10" x 19'11") -
Kitchen - 3.57m x 5.68m (11'9" x 18'8") -
Utility Room - 2.49m x 1.37m (8'2" x 4'6") -
Entertainment Room - 4.65m x 3.71m (15'3" x 12'2" ) -
First Floor - Storage cupboard.
Bedroom One - 3.83m x 5.80m (12'7" x 19'0") -
En-Suite Bathroom - 1.02m x 3.45m (3'4" x 11'4") -
Walk In Wardrobe - 1.70m x 1.52m (5'7" x 5') -
External Area -
Garage - 2.62m x 5.89m (8'7" x 19'4") -
Workshop - 2.39m x 3.68m (7'10" x 12'1") -
Rear Garden - 21.34m x 15.85m (70' x 52') -
Important information
This is not a Shared Ownership Property
Property Ref: 14350_32859440
Similar Properties
5 Bedroom Detached House | Offers Over £1,400,000
** STUNNING BARN CONVERSION ** CIRCA 4000 SQ. FT. ** WEALTH OF CHARACTER & FEATURES ** SEPARATE ONE BEDROOM ANNEXE ** BE...
4 Bedroom Detached House | Guide Price £1,395,000
* BEAUTIFULLY PRESENTED * THREE RECEPTIONS * FOUR BEDROOMS * APPROX: 2,790 SQ FT * STUNNING LOCATION * DETACHED BARN / W...
Clovis Close, Lippitts Hill, High Beach, Loughton
4 Bedroom Detached House | Guide Price £1,395,000
* THE PERFECT HOUSE FOR ENTERTAINING WITH OPEN PLAN GROUND FLOOR LIVING PLUS 2 FURTHER RECEPTION ROOMS *Clovis Close is...
MEADOW VIEWS, Epping Lane, Stapleford Tawney,
4 Bedroom Detached House | Guide Price £1,450,000
NEW DEVELOPMENT OF JUST FOUR EXECUTIVE HOMES IN COUNTRYSIDE SETTING WITHIN 2 MILES OF EPPING AND THEYDON BOIS. ** READY...
Kilnfield Barns, Woodhall Road, Chignal St. James
4 Bedroom Detached House | Guide Price £1,450,000
Book your private tour todayJust few remaining properties Detached residence with beamed and vaulted ceilings ready for...
4 Bedroom Detached House | Offers in excess of £1,500,000
* OUTSTANDING HOME * BEAUTIFULLY PRESENTED * INDOOR SWIMMING POOL * FIVE RECEPTIONS * FOUR BEDROOMS * APPROX: 4,450 SQ F...

Millers Estate Agents (Epping)
229 High Street, Epping, Essex, CM16 4BP
How much is your home worth?
Use our short form to request a valuation of your property.
Request a Valuation






