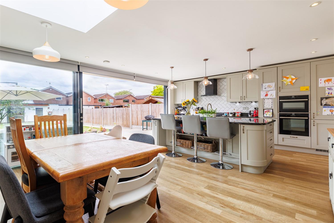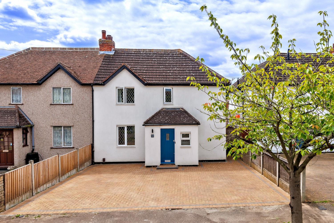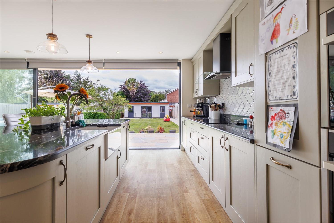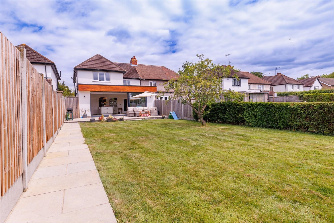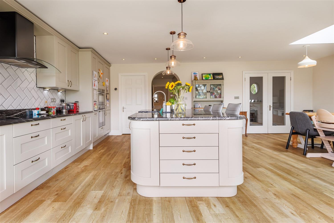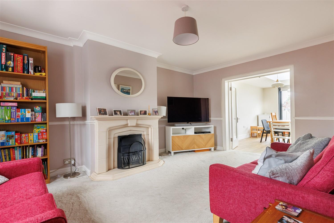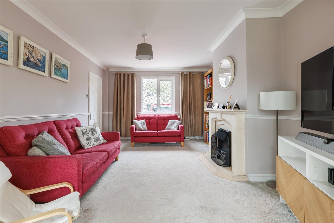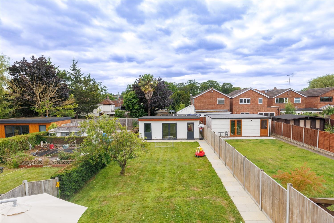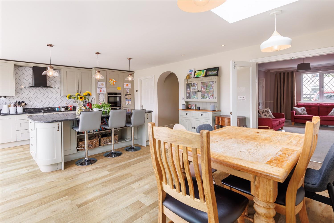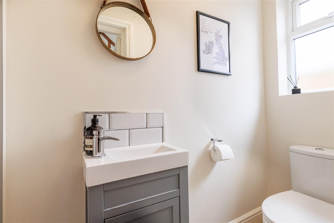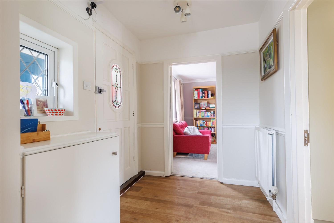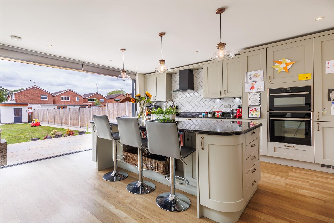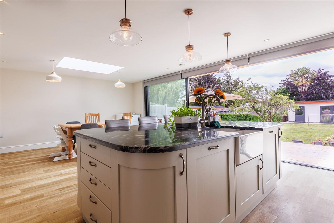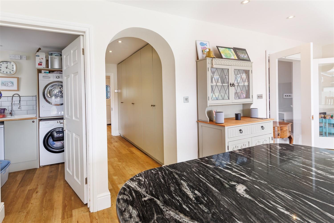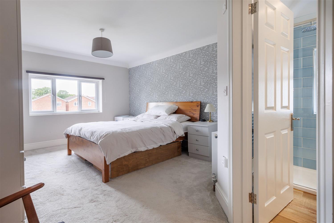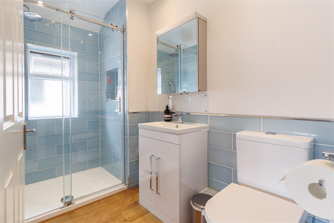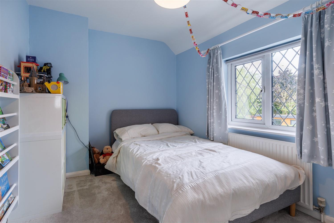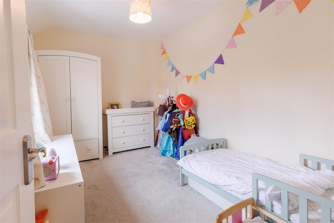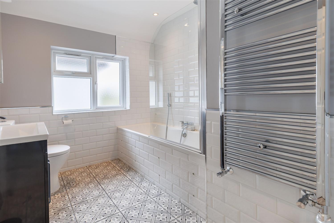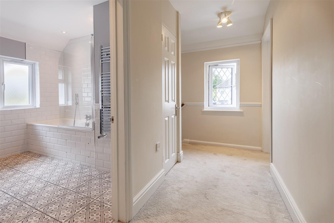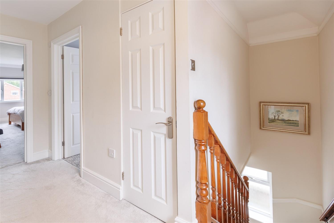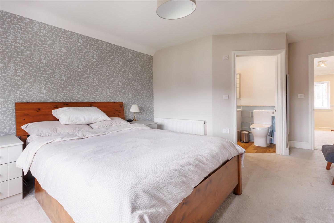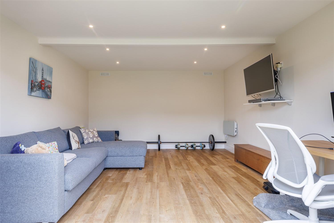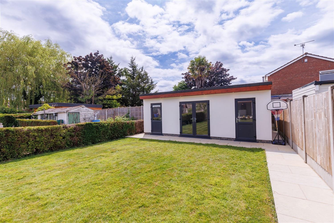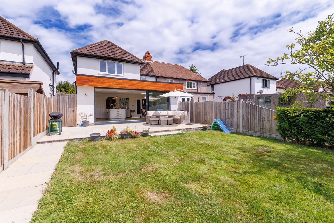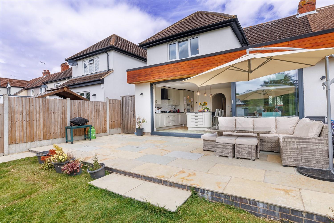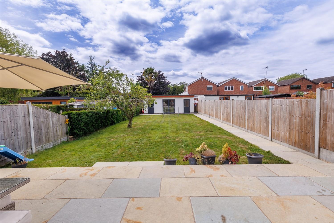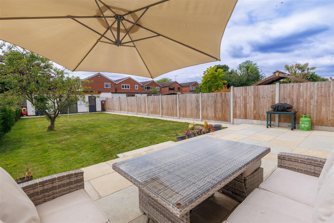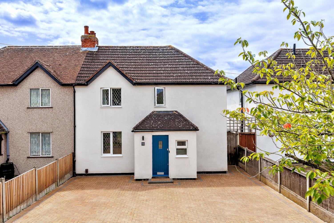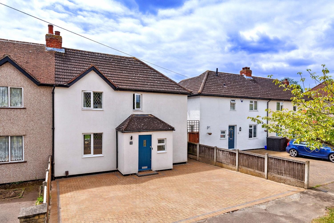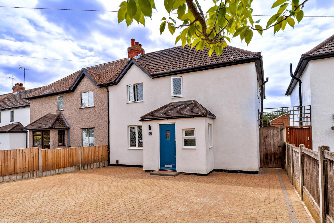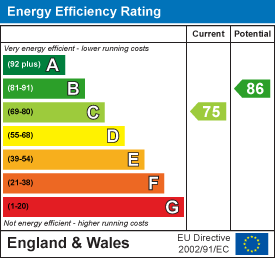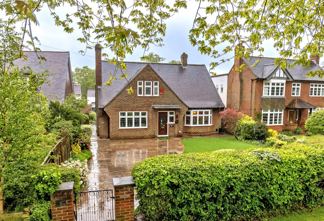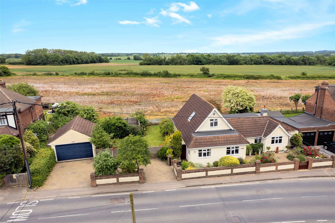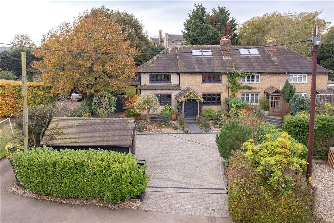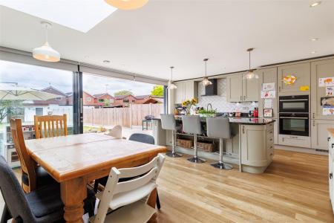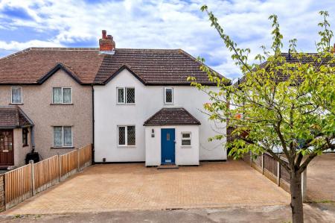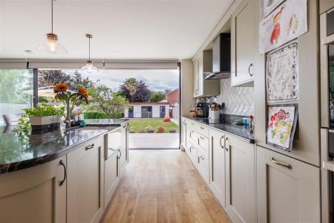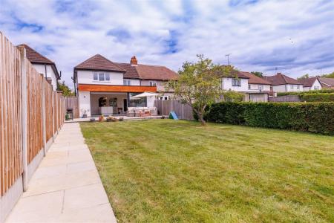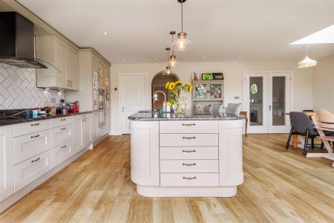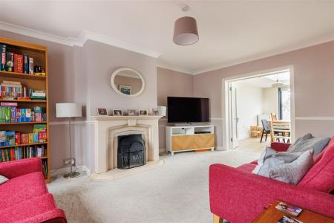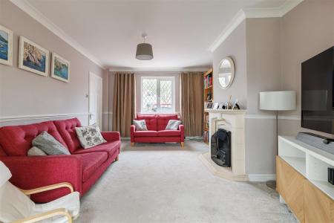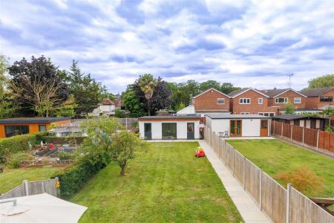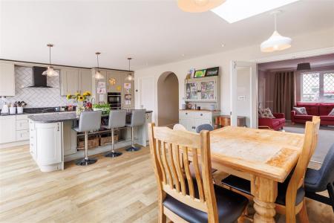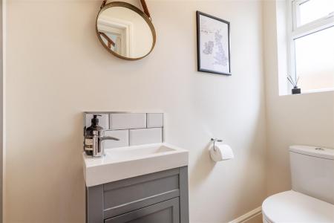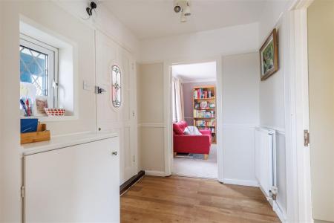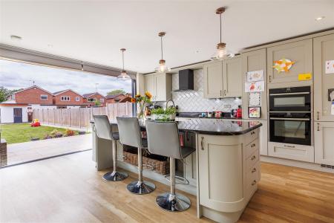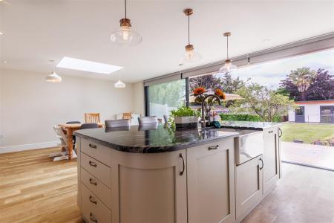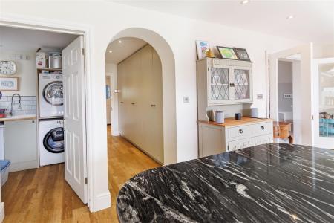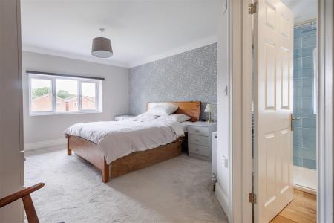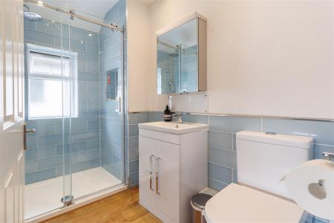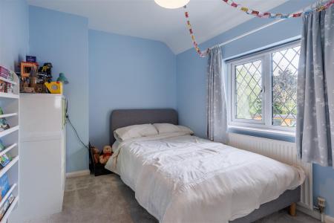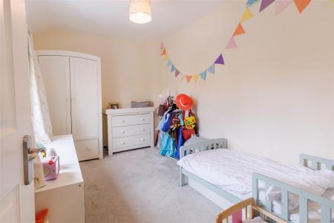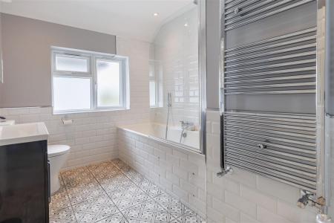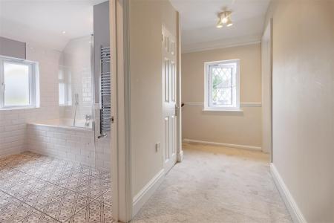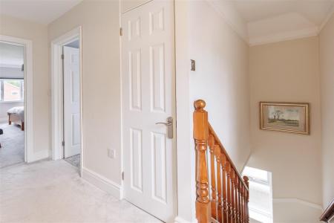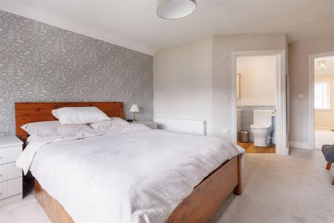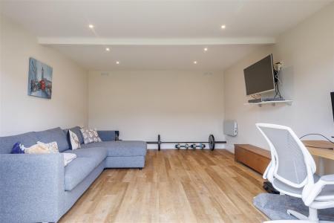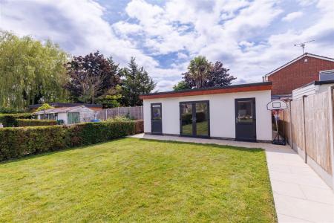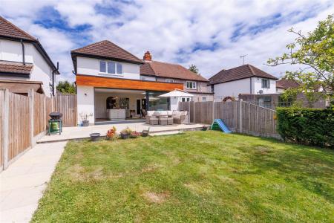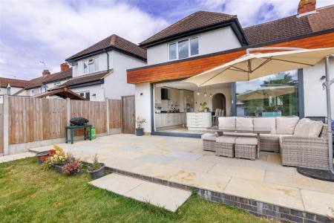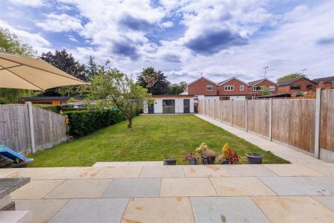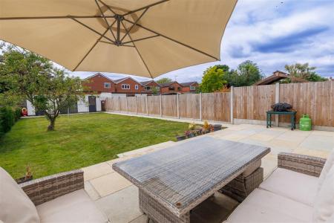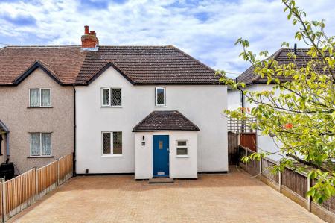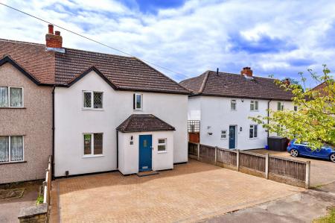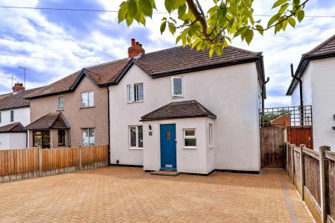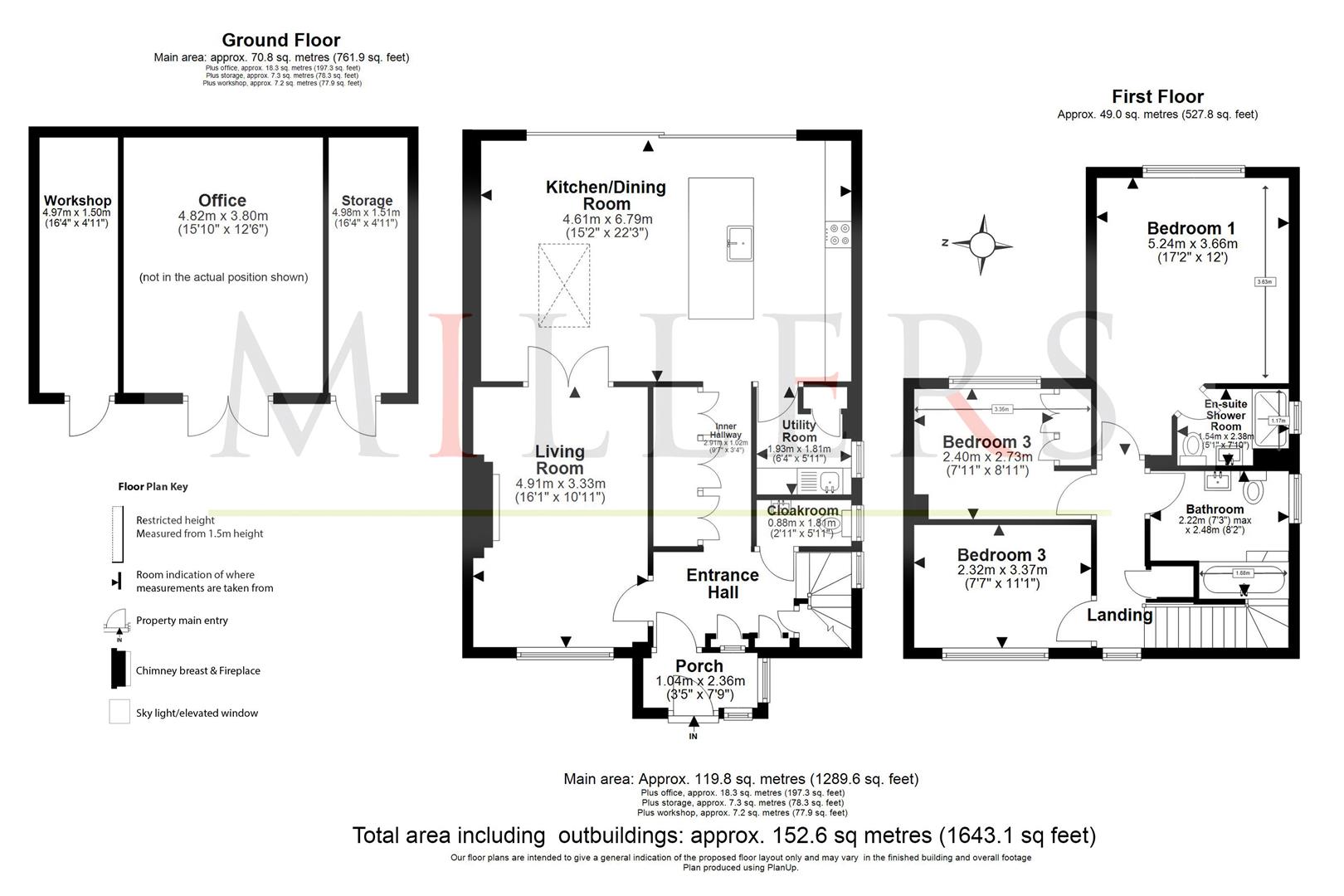- EXTENDED FAMILY HOME
- OFF STREET PARKING
- GARDEN ROOM
- EN SUITE MASTER BEDROOM
- CLOSE PROXIMITY TO STATION
- LUXURY KITCHEN
- UTILITY ROOM
- SOUTH-WEST FACING GARDEN
- CLU-DE-SAC LOCATION
3 Bedroom Semi-Detached House for sale in Theydon Bois
* THREE BEDROOMS & EXTENDED ACCOMMODATION * STUNNING CONDITION * OFF STREET PARKING * HOME OFFICE / SUMMER HOUSE * APPROX. 1290.00 SQ FT VOLUME * 300 METERS TO THEYDON STATION * CLOSE TO THEYDON PRIMARY SCHOOL *
Millers are delighted to present to the market this extended and deceptively spacious, three bedroom family home, located on a charming cul-de-sac in close to Theydon Bois shops. Just a stones throw from the Central Line services at Theydon Bois tube station, this property is ideally located for those needing a direct route in to Central London.
This extended property benefits from a large ground floor plan which offers a formal living room and a magnificent, open plan luxury kitchen and dining area and separate utility room. Flooded with natural light from the floor to ceiling bi-folding doors to the rear (and feature skylight window), the aspect on to the South-West facing garden is bright and airy.
The beautifully presented garden has a wonderful patio and extensive lawn, which provides access to a well considered garden room. The garden room is a versatile living space with additional and exceptional storage space. The first floor provides an exceptional Master bedroom with fitted wardrobes and en-suite shower room. There are two further double bedrooms and a newly appointed family bathroom. This 1920's built property sits on a sizable plot and benefits from off street parking for up to 3 vehicles.
Theydon Bois is a desirable and popular village with a central village Green and duck pond. Within minutes of the house, is an abundance of shops including a Tesco store, Public Houses and restaurants. Schooling is provided at Theydon Bois Primary School, Davenant & ESJ Epping St Johns schools are a short drive. Access to London is provided via the central line tube station and Junction 26, M25 at W/Abbey.
Ground Floor -
Living Room - 4.90m x 3.33m (16'0" x 10'11") -
Kitchen Dining Room - 6.78m x 4.62m (22'3 x 15'2) -
Utility Room - 1.93m x 1.80m (6'4 x 5'11) -
Cloakroom Wc - 1.80m x 0.89m (5'11 x 2'11) -
First Floor -
Master Bedroom - 5.23m x `3.66m (17'2 x `12'0) -
En-Suite - 2.39m x 1.55m (7'10 x 5'1) -
Bedroom Two - 2.72m x 2.41m (8'11 x 7'11) -
Bedroom Three - 3.38m x 2.31m (11'1 x 7'7) -
Family Bathroom - 2.49m x 2.21m (8'2 x 7'3) -
External Area -
Garden Room - 4.83m x 3.81m (15'10 x 12'6) -
Storage One - 4.98m x 1.50m (16'4 x 4'11) -
Storage Two - 4.98m x 1.50m (16'4 x 4'11) -
Garden - 22.30m x 8.69m (73'2 x 28'6) -
Important information
This is not a Shared Ownership Property
Property Ref: 14350_33214448
Similar Properties
3 Bedroom Detached House | Offers in excess of £850,000
* DETACHED HOUSE * THREE BEDROOMS * STUNNING LOOKING HOME * WALK TO BELL COMMON * DETACHED GARAGE & PARKING SPACE * THRE...
4 Bedroom Chalet | Guide Price £850,000
* DETACHED CHALET BUNGLOW * FOUR VERSATILE BEDROOMS * MASTER BEDROOM WITH En-SUITE * DOUBLE GARAGE & DRIVEWAY * FARMLAND...
4 Bedroom Semi-Detached House | Guide Price £850,000
* CHARACTER SEMI DETACHED HOME * HIGHLY DESIRABLE LOCATION * THROUGH LOUNGE DINER * PRETTY WELL ESTABLISHED REAR GARDEN...
2 Bedroom Detached House | Guide Price £875,000
* DETACHED CHALET BUNGALOW * APPROX. 1,400 SQ FT VOLUME * PREMIER & PEACEFULL STREET * SCOPE TO EXTEND OR REMODEL (STPP)...
3 Bedroom Barn Conversion | Guide Price £879,995
* BARN CONVERSION * THREE BEDROOMS * STUNNING SURROUNDINGS * GATED PARKING AREA * 0.26 ACRE GARDEN PLOT * CHAIN FREE * G...
Garden Fields, Stanford Rivers
4 Bedroom Semi-Detached House | Offers in excess of £900,000
* UNIQUE SEMI DETACHED HOME * HIGH SPECIFICATION * SUPERB GARDENS * AMPLE DRIVEWAY PARKING * SECURE ELECTRIC GATES * SUR...

Millers Estate Agents (Epping)
229 High Street, Epping, Essex, CM16 4BP
How much is your home worth?
Use our short form to request a valuation of your property.
Request a Valuation
