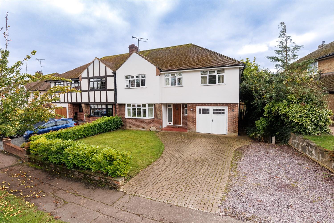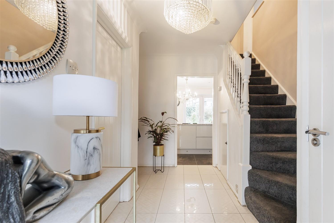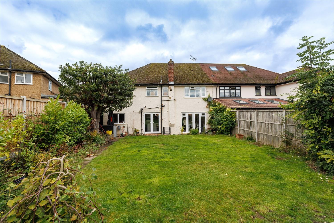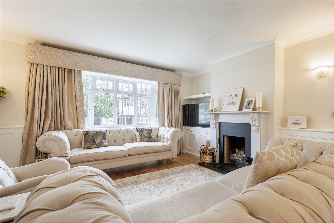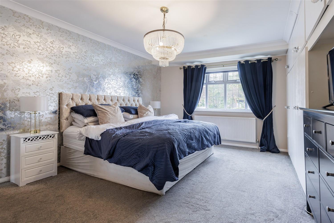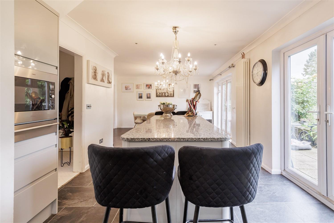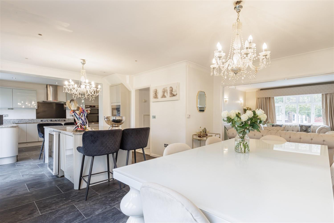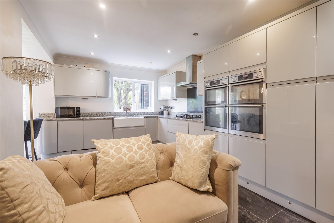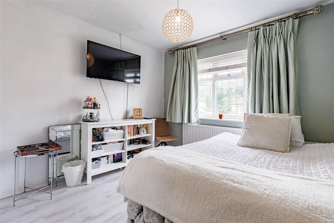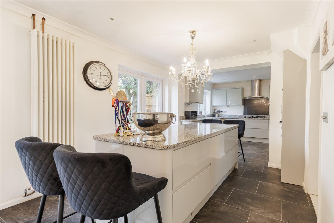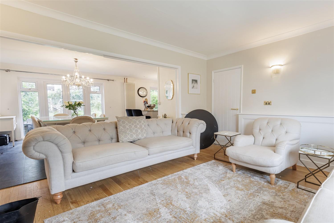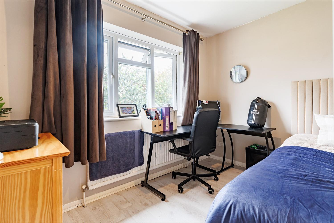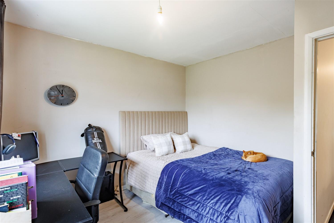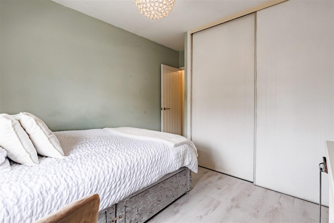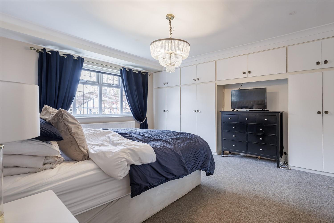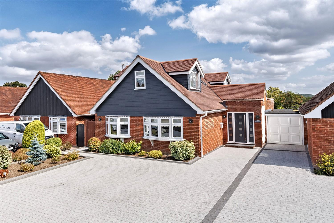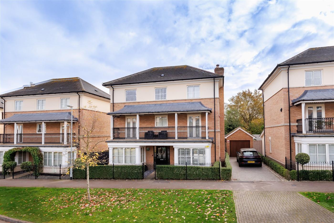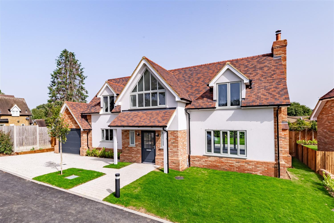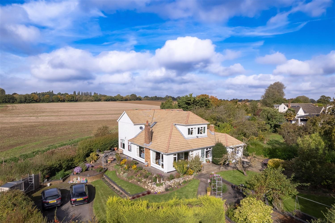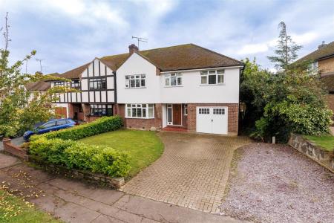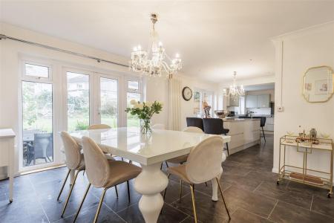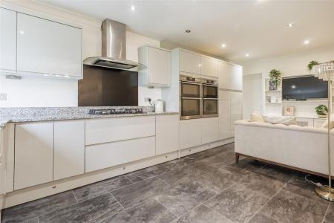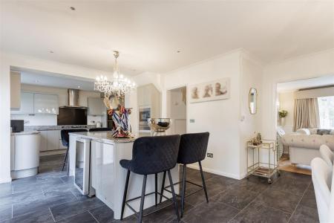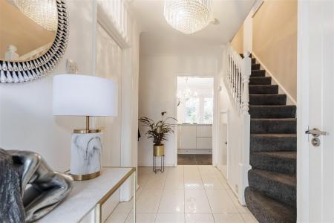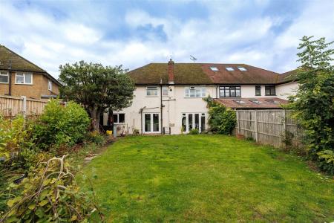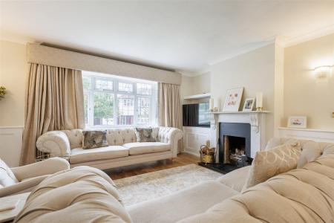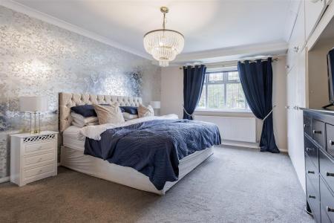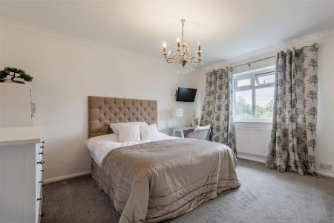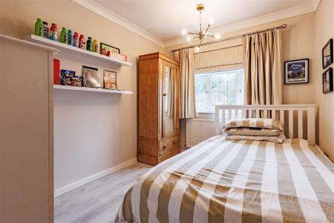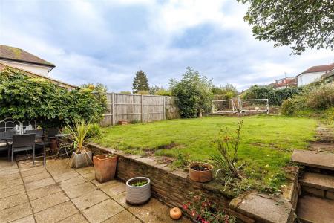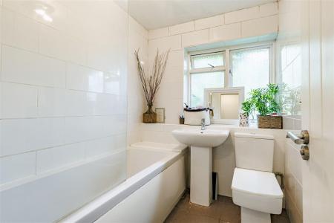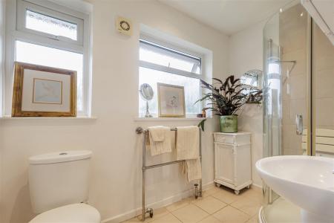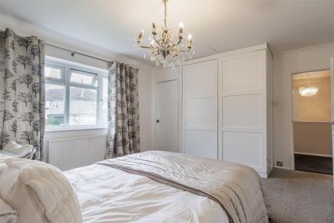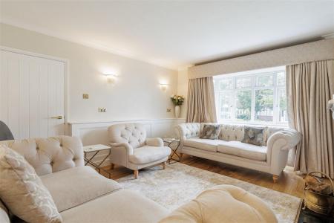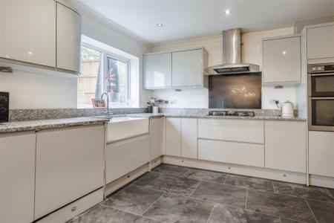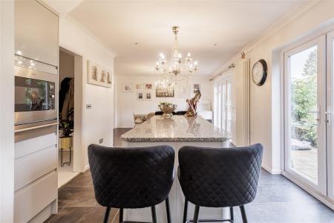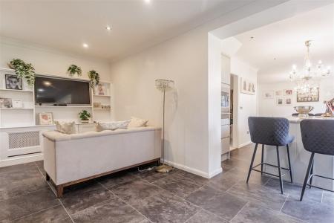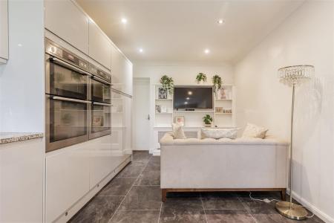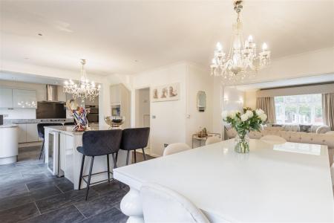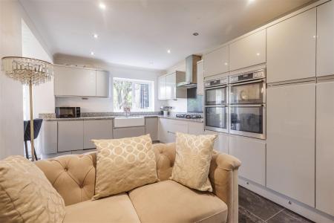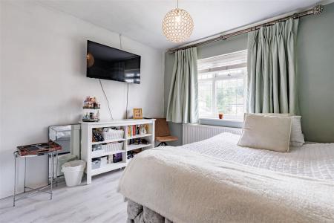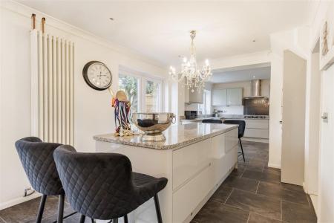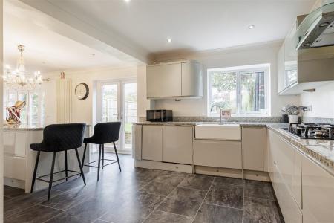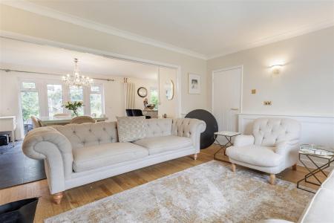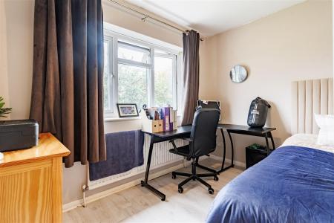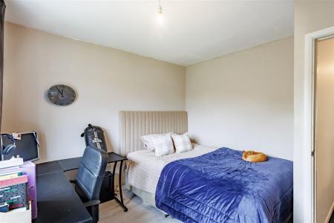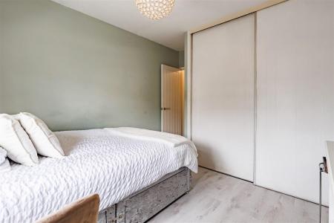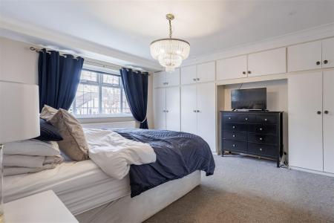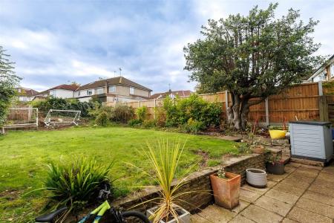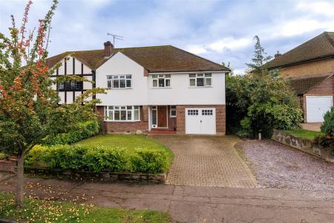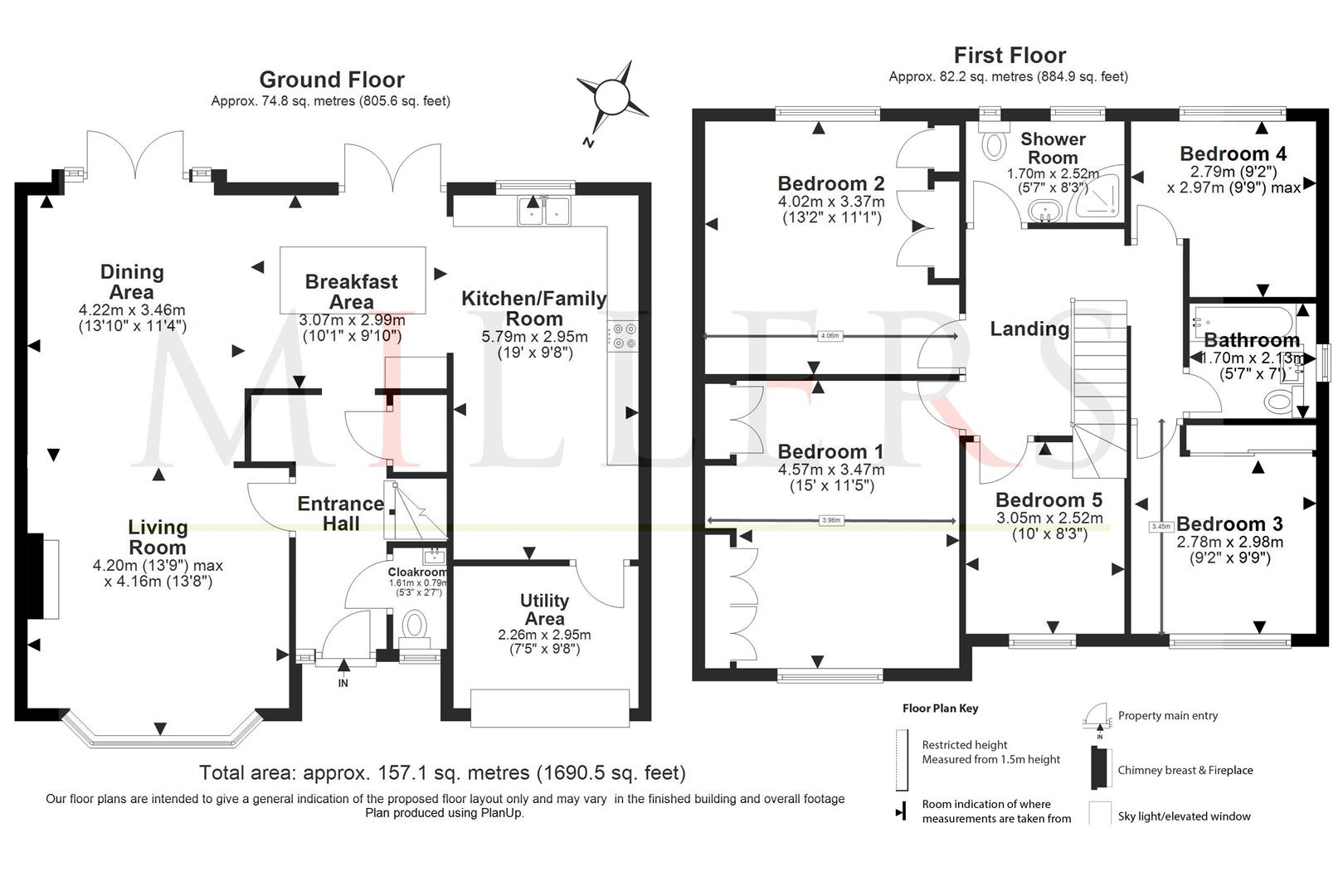- DESIRABLE RESIDENTIAL STREET
- FIVE GENEROUS BEDROOMS
- OPEN PLAN KITCHEN DINING ROOM
- APPROX 1690.5 SQ FT VOLUME
- SOUTHERLY FACING GARDEN
- 3 MINS - 0.7 MILES TO STATION
- 900 METERS TO THE HIGH STREET
- FAMILY ACCOMMODATION
- DELIGHTFUL VILLAGE POSITION
5 Bedroom Semi-Detached House for sale in Theydon Bois
* GENEROUS FAMILY ACCOMMODATION * SEMI DETACHED HOUSE * FIVE BEDROOMS * FOUR RECEPTION AREAS * SOUTHERLY FACING GARDEN * SHORT WALK TO TUBE STATION * HIGHLY DESIRABLE LOCATION *
A well-presented, semi-detached house offering spacious family accommodation. The property provides three open-plan reception areas, a fully fitted kitchen breakfast room, five double bedrooms, a shower room and a family bathroom. Located in the delightful village of Theydon Bois within walking distance of the village shops, tube station and central green with duck pond.
This spacious family home is in very good order throughout and comprises an entrance hallway, a ground-floor cloakroom WC and a utility storage area. There is an impressive formal living room with feature fireplace. A fully fitted kitchen breakfast room with integrated appliances including twin double ovens. The dining room faces to the rear garden and doors lead out onto the patio area and garden. The first-floor landing leads to the five bedrooms; there are two larger bedrooms having wardrobes and three further double bedrooms. There is a family bathroom and a separate shower room. Externally, to the front of the property offers a block paved driveway and a further parking area. The south-facing rear garden has a patio area to the immediate rear and steps lead up to a generous lawn. Additionally, the property is double-glazed and has gas heating via radiators.
Dukes Avenue is a popular residential street, well placed for all the local amenities, Theydon Bois is a highly desirable and popular village arranged around the central village Green, complete with duck pond. There is a range of shops, public houses & restaurants. Schooling is provided at Theydon Bois Primary School, Davenant and Epping St Johns Comprehensive schools are a short drive. Access to London is provided via the central line tube station and Junction 26, M25 at Waltham Abbey.
Ground Floor -
Cloakroom Wc - 1.60m x 0.79m (5'3" x 2'7") -
Breakfast Area - 3.07m x 2.99m (10'1" x 9'10") -
Dining Area - 4.22m x 3.46m (13'10" x 11'4") -
Living Room - 4.20m x 4.16m (13'9" x 13'8") -
Kitchen/Family Room - 5.79m x 2.95m (19'0" x 9'8") -
Utility/Storage Room - 2.95m x 2.26m (9'8" x 7'5") -
First Floor -
Bedroom One - 4.57m x 3.47m (15'0" x 11'5") -
Bedroom Two - 4.02m x 3.37m (13'2" x 11'1") -
Bedroom Three - 2.79m x 2.97m (9'2" x 9'9") -
Bedroom Four - 2.79m x 2.97m (9'2" x 9'9") -
Bedroom Five - 3.05m x 2.52m (10'0" x 8'3") -
Shower Room - 1.70m x 2.51m (5'7" x 8'3") -
Bathroom - 1.70m x 2.13m (5'7" x 7') -
External Area -
Rear Garden - 17.45m x 9.75m (57'3" x 32') -
Important information
Property Ref: 14350_33445670
Similar Properties
4 Bedroom Detached House | Guide Price £1,195,000
Perfectly positioned in the charming location of The Orchards, Epping, is this fully extended & completely refurbished h...
6 Bedroom Detached House | £1,150,000
* DETACHED FAMILY HOME * SIX BEDROOMS * OPEN PLAN FAMILY AREA * THREE EN-SUITES * GARAGE & DRIVEWAY * WALKING DISTANCE T...
Lippitts Hill, High Beach, Loughton
4 Bedroom Detached House | £1,149,000
Clovis Close is an exclusive gated development accessed via a private road in the ancient Epping Forest. The development...
6 Bedroom Detached House | Guide Price £1,250,000
* OUTSTANDING DETACHED HOUSE * FIVE / SIX BEDROOMS * BEAUTIFULLY REFURBISHED * HUGELY POPULAR DEVELOPMENT * DOUBLE GARAG...
MEADOW VIEWS, Epping Lane, Stapleford Tawney,
3 Bedroom Detached Bungalow | Guide Price £1,275,000
NEW DEVELOPMENT OF JUST FOUR EXECUTIVE HOMES IN COUNTRYSIDE SETTING WITHIN 2 MILES OF EPPING AND THEYDON BOIS. ** READY...
5 Bedroom Detached House | Offers in excess of £1,300,000
** FABULOUS DETACHED FAMILY HOME ** STUNNING VIEWS ** Nestled in the serene area of Hastingwood, this stunning detached...

Millers Estate Agents (Epping)
229 High Street, Epping, Essex, CM16 4BP
How much is your home worth?
Use our short form to request a valuation of your property.
Request a Valuation
