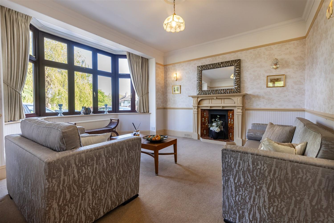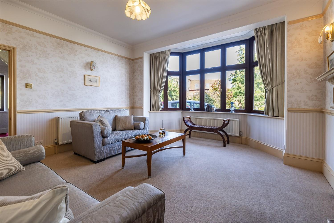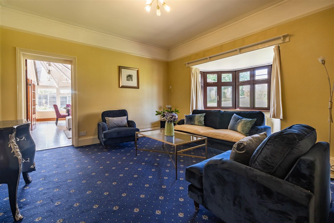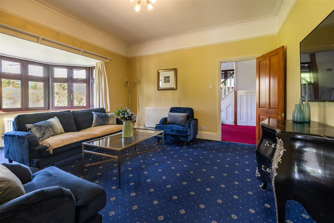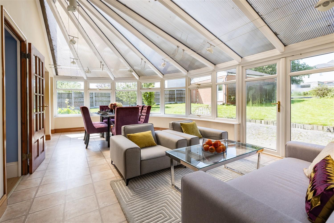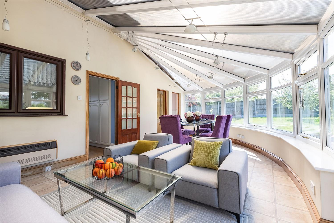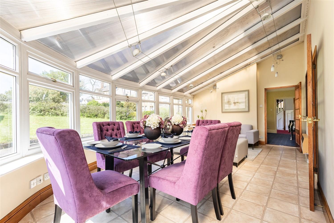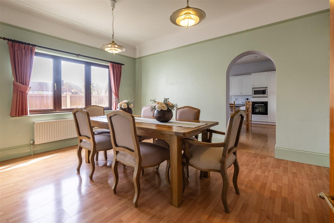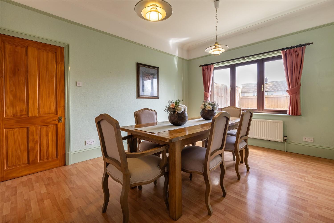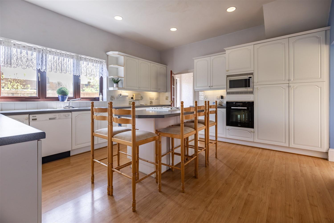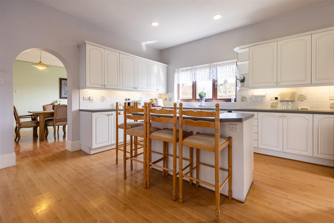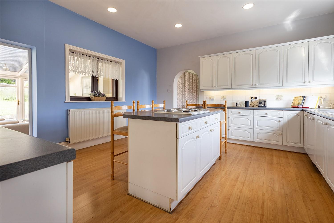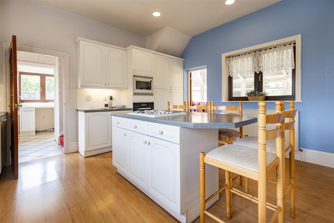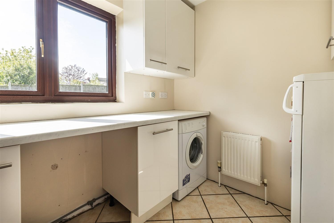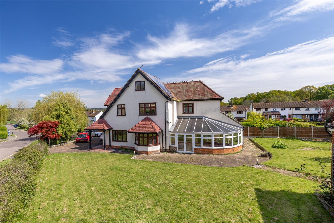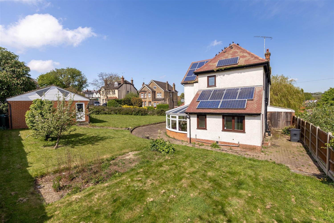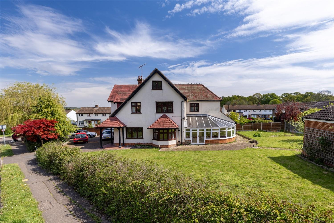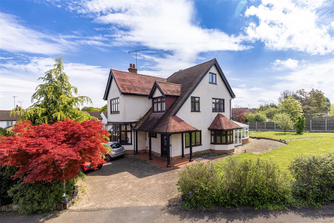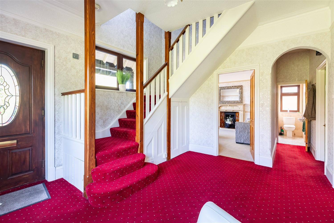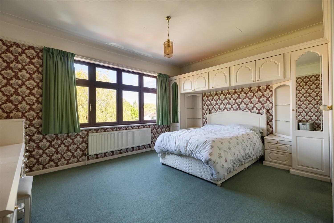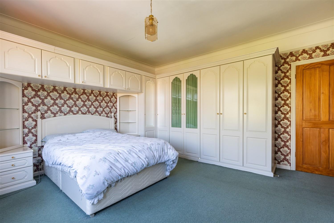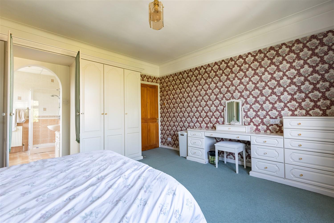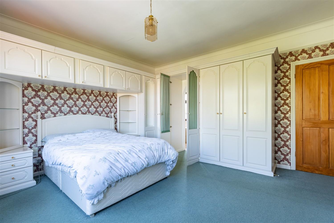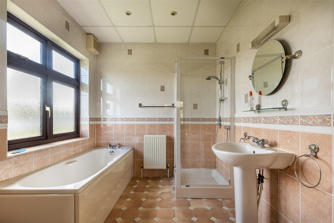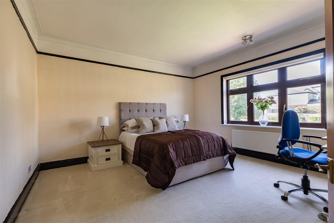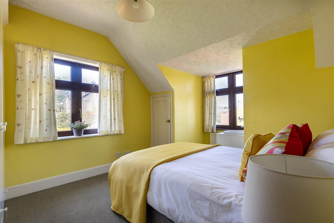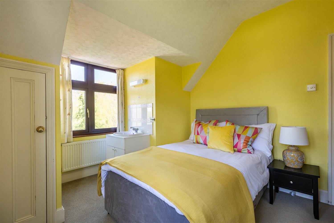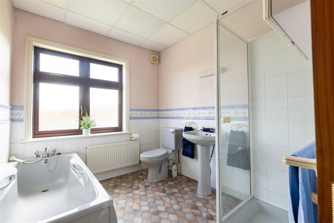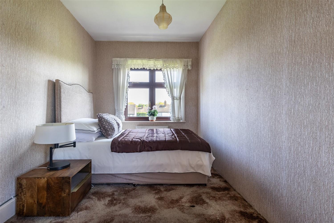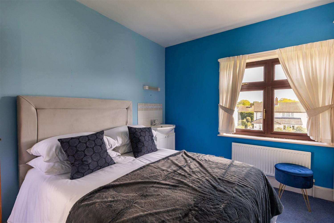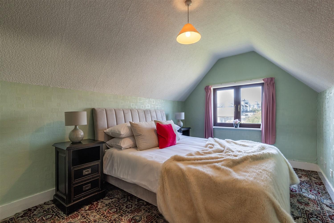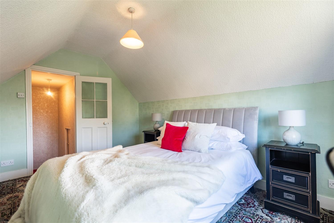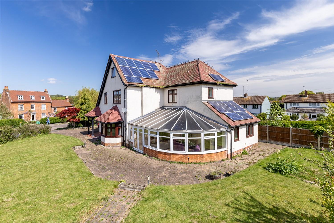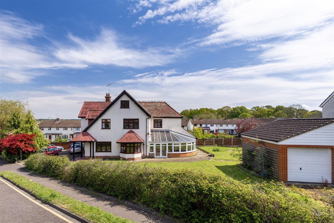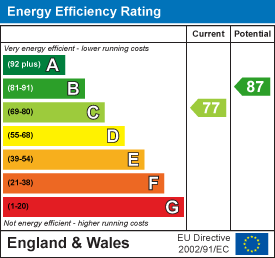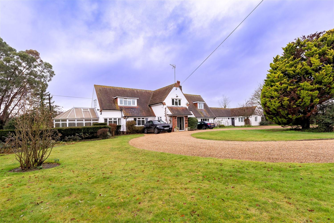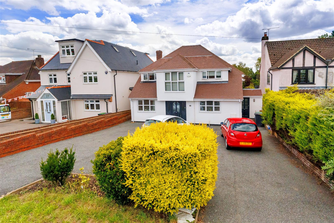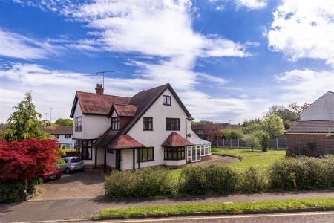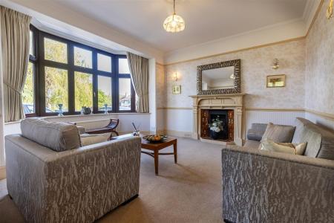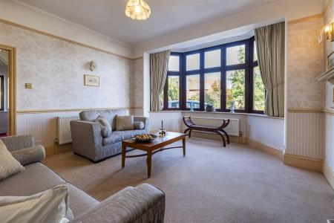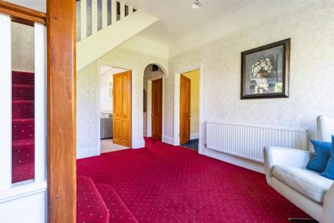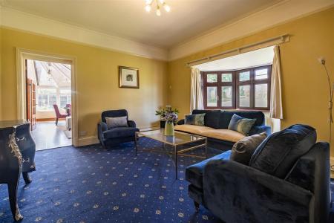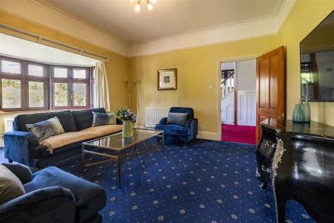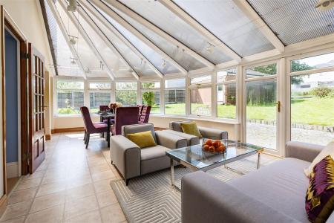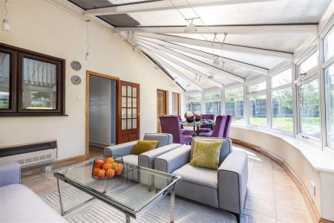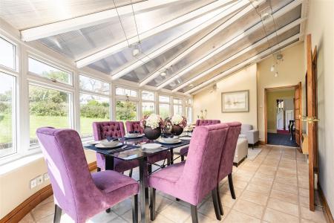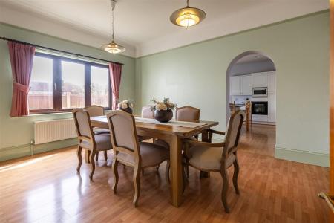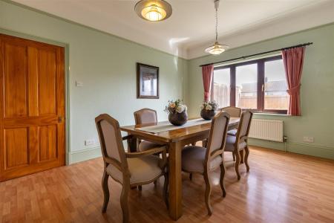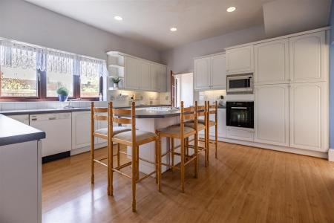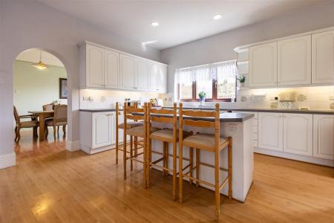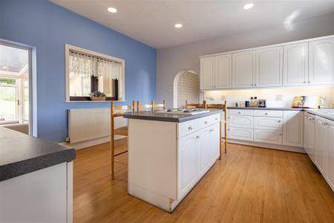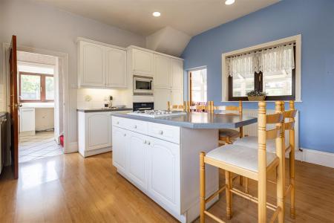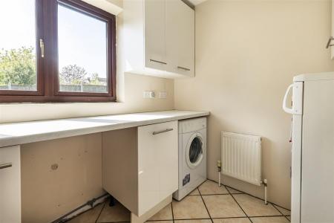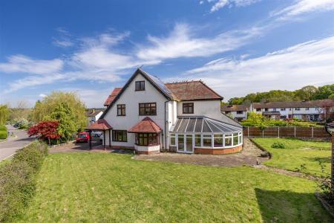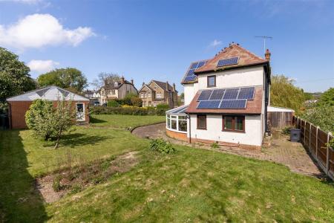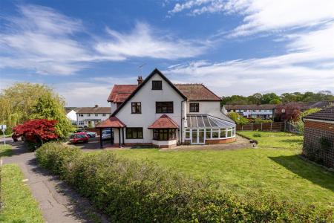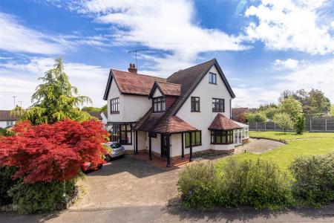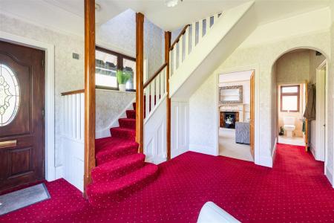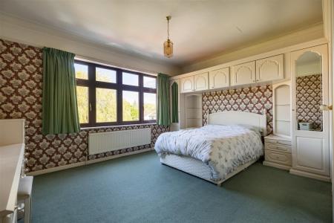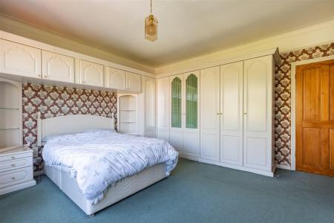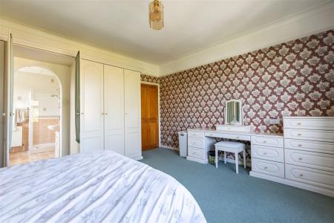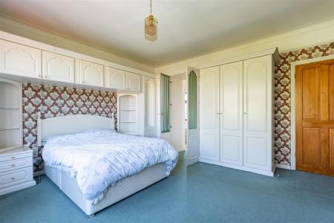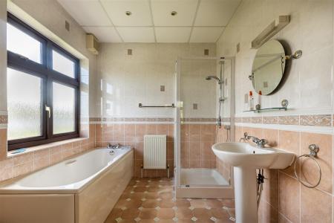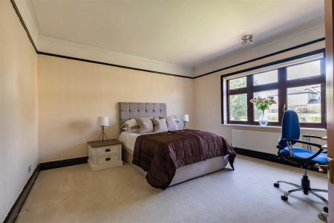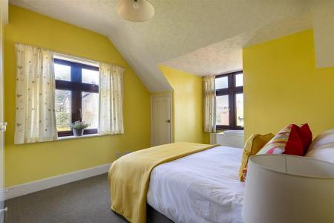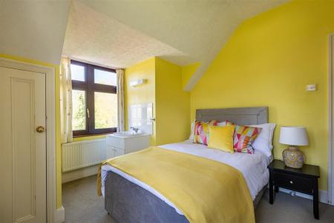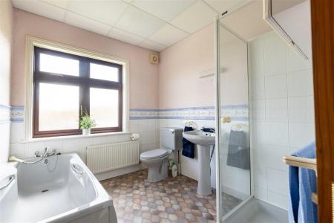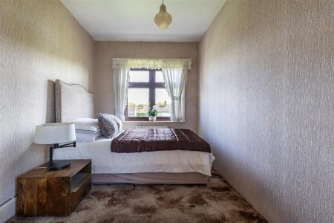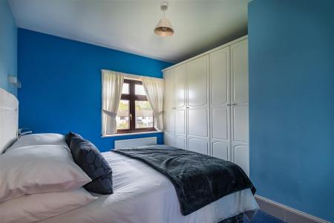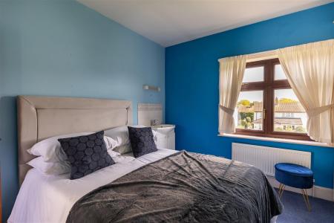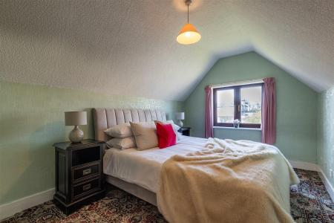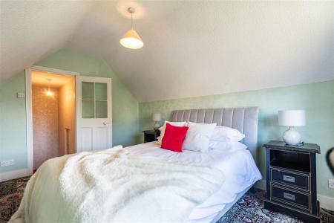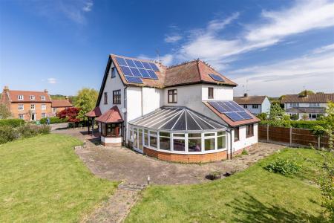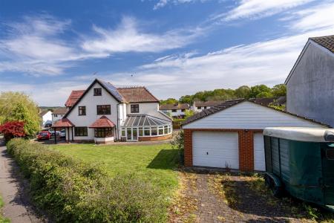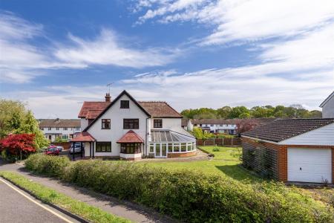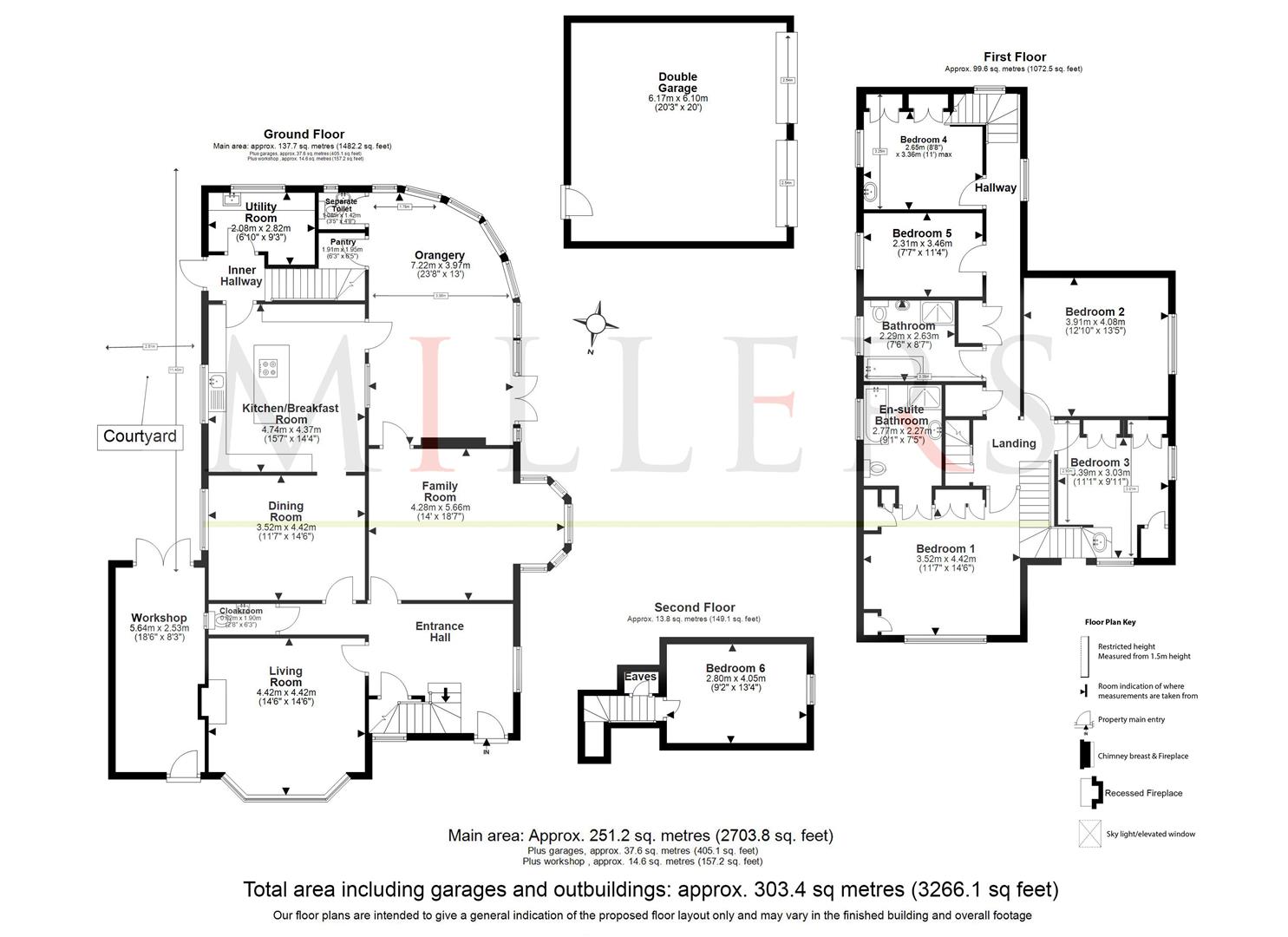- EDWARDIAN DETACHED HOME
- SHORT WALK TO HIGH STREET
- HIGH CEILINGS
- FEATURE FIREPLACE
- DRIVEWAY WITH AMPLE PARKING
- VACANT POSSESSION
- MASTER BEDROOM WITH EN-SUITE
- GENEROUS PLOT
- SOLAR PANELS - EPC RATING C
- DETACHED GARAGE
6 Bedroom Detached House for sale in Theydon Bois
* EDWARDIAN DETACHED HOUSE * HIGH CEILINGS & FEATURE FIREPLACE * MASTER BEDROOM WITH EN-SUITE * GENEROUS PLOT * DETACHED DOUBLE GARAGE & AMPLE PARKNG * VACANT POSSESSION *
This charming detached character home offers three spacious reception rooms, a kitchen/breakfast room, utility room, a stunning orangery overlooking the generous gardens. A master bedroom with en-suite bathroom, five bedrooms and a further family bathroom. A detached garage and ample off street parking. Wonderful location giving easy access to the village green and pond, High Street shops and Central line tube station.
Accommodation comprises with a grand entrance hallway with a wood carved staircase, ground floor cloakroom, a formal front lounge with feature fireplace and bay window, a family day room leads to a light and airy Orangery with doors to a cloakroom and pantry store room. A formal dining room with an archway leads onto the kitchen/breakfast room and separate utility room. A second staircase leads upstairs to the first floor which provides a large master bedroom suite with fitted wardrobes and doors to a spacious four piece en-suite bathroom. There are a further four bedrooms and a family bathroom. A further staircase leads up to the sixth attic bedroom and a large attic store room.
Outside to the front there is a block paved driveway allowing off street parking for at least six vehicles. The rear garden wraps around the property which is mainly lawn with hedge and bushes borders. There is a detached double garage with additional parking to the front. A courtyard area leads to a handy workshop.
Theydon Bois is a desirable and popular village with a central village Green and duck pond. Minutes walk to shops including a Tesco store, public houses, restaurants and shops. Schooling is provided at Theydon Bois Primary School, Davenant & ESJ Epping St Johns schools are a short drive. Access to London is provided via the central line tube station and Junction 26, M25 at W/Abbey.
Entrance Hall -
Cloakroom - 1.91m x 0.81m (6'3 x 2'8) -
Living Room - 4.42m x 4.42m (14'6" x 14'6") -
Family Room - 4.28m x 5.66m (14'1" x 18'7") -
Dining Room - 3.52m x 4.42m (11'7" x 14'6") -
Kitchen/Breakfast Room - 4.74m x 4.37m (15'7" x 14'4") -
Pantry - 1.91m x 1.95m (6'3" x 6'5") -
Orangery - 7.21m x 3.96m (23'8 x 13) -
Utility Room - 2.82m x 2.08m (9'3 x 6'10) -
Separate Toilet - 1.42m x 1.04m (4'8 x 3'5) -
First Floor Landing -
Bedroom 1 - 3.52m x 4.42m (11'7" x 14'6") -
En-Suite Bathroom - 2.77m x 2.26m (9'1 x 7'5) -
Bedroom 2 - 3.91m x 4.08m (12'10" x 13'5") -
Bedroom 3 - 3.39m x 3.03m (11'1" x 9'11") -
Bedroom 4 - 2.65m x 3.36m (8'8" x 11'0") -
Bedroom 5 - 2.31m x 3.46m (7'7" x 11'4") -
Bathroom - 2.62m x 2.29m (8'7 x 7'6) -
Second Floor Landing -
Bedroom 6 - 2.80m x 4.05m (9'2" x 13'3") - Window to side.
Walk In Loft Room -
Exterior -
Front Garden -
Block Paved Driveway -
Rear Garden - 27.13m max x 33.22m max (89' max x 109' max) -
Courtyard - 11.40m x 2.51m (37'5 x 8'3 ) -
Workshop - 5.64m x 2.51m (18'6 x 8'3) -
Detached Double Garage - 6.17m x 6.10m (20'3 x 20) -
Important information
This is not a Shared Ownership Property
Property Ref: 14350_33076965
Similar Properties
4 Bedroom Detached House | Offers in excess of £1,500,000
* OUTSTANDING HOME * BEAUTIFULLY PRESENTED * INDOOR SWIMMING POOL * FIVE RECEPTIONS * FOUR BEDROOMS * APPROX: 4,450 SQ F...
MEADOW VIEWS, Epping Lane, Stapleford Tawney,
4 Bedroom Detached House | Guide Price £1,450,000
NEW DEVELOPMENT OF JUST FOUR EXECUTIVE HOMES IN COUNTRYSIDE SETTING WITHIN 2 MILES OF EPPING AND THEYDON BOIS. ** READY...
Kilnfield Barns, Woodhall Road, Chignal St. James
4 Bedroom Detached House | Guide Price £1,450,000
Book your private tour todayJust few remaining properties Detached residence with beamed and vaulted ceilings ready for...
4 Bedroom Detached House | £1,599,999
* OUTSTANDING FARMHOUSE * SWIMMING POOL * FOUR DOUBLE BEDROOMS * SEMI RURAL LOCATION * DETACHED STABLE CONVERSION (BUNGA...
5 Bedroom Detached House | Guide Price £1,710,000
Located in Hill Road, one of Theydon Bois most popular and prestigious addresses is this detached dwelling. An outstandi...
5 Bedroom Detached House | Guide Price £1,750,000
Perfectly positioned in the peaceful setting of Church Hill, Epping is this completely refurbished and beautifully finis...

Millers Estate Agents (Epping)
229 High Street, Epping, Essex, CM16 4BP
How much is your home worth?
Use our short form to request a valuation of your property.
Request a Valuation

