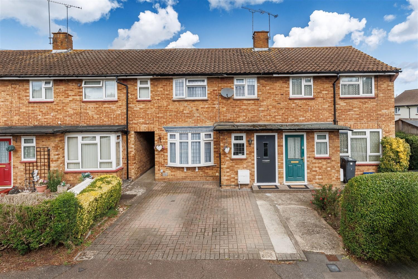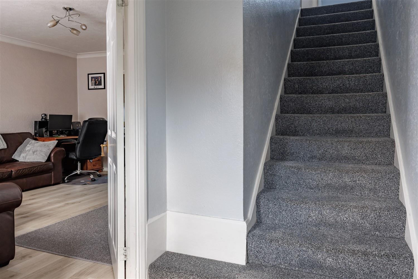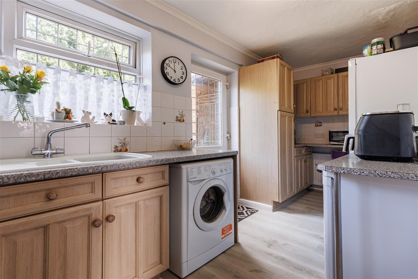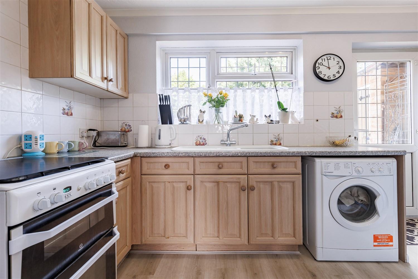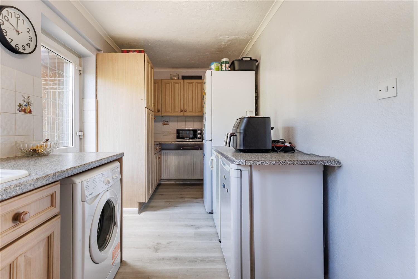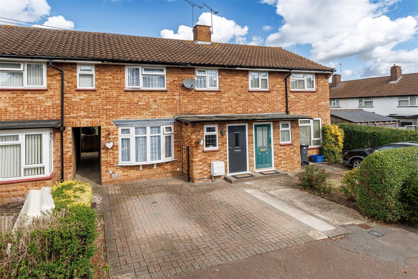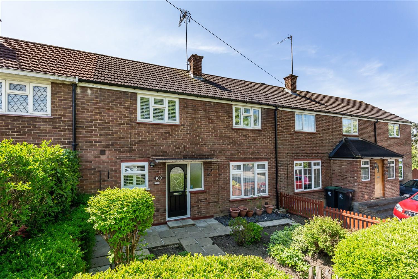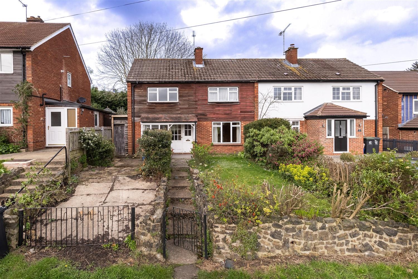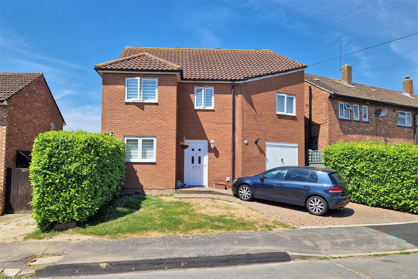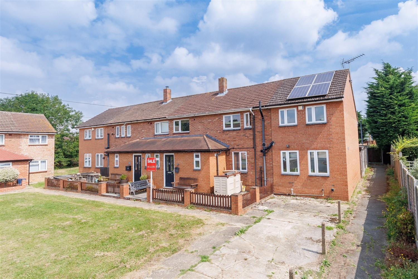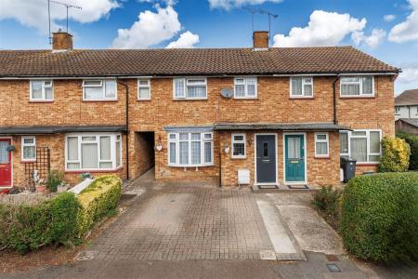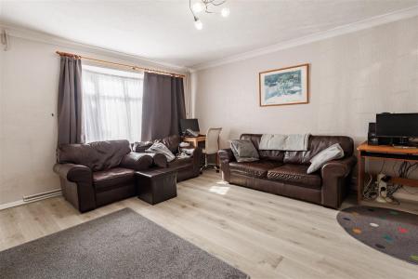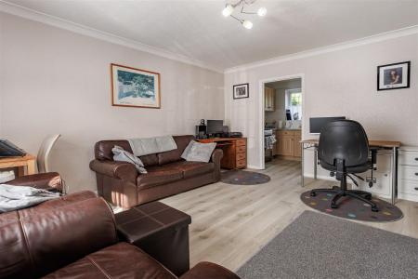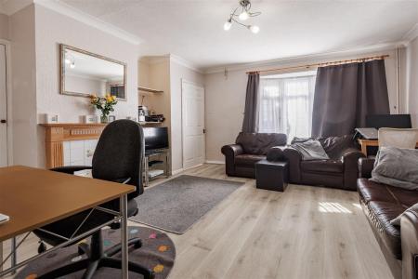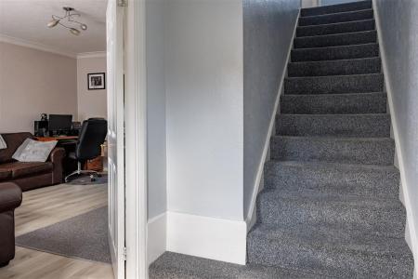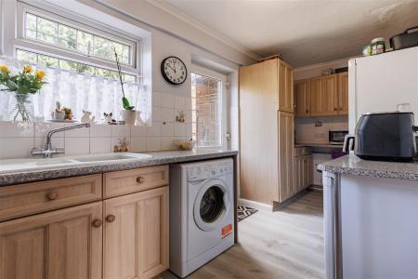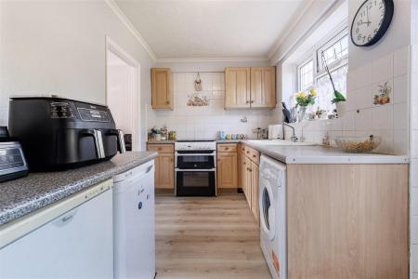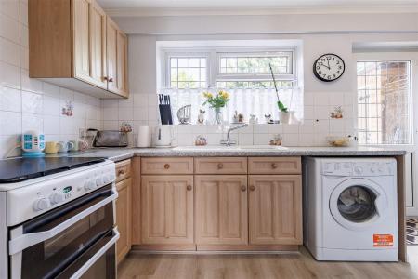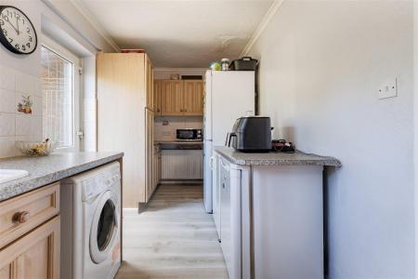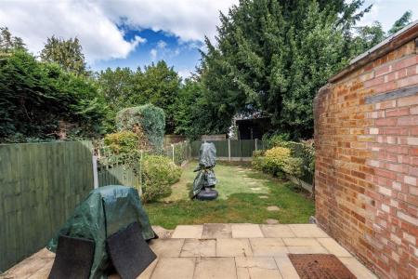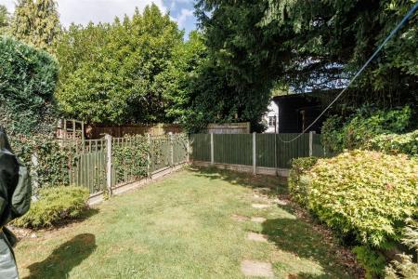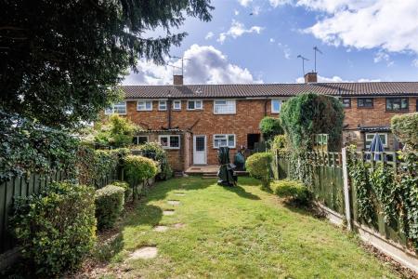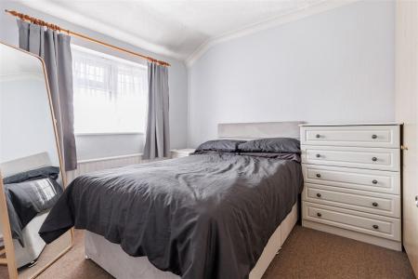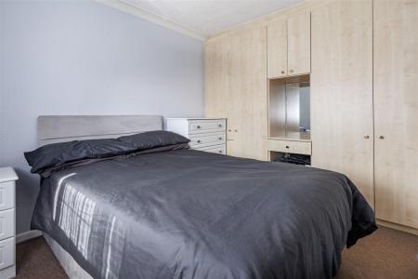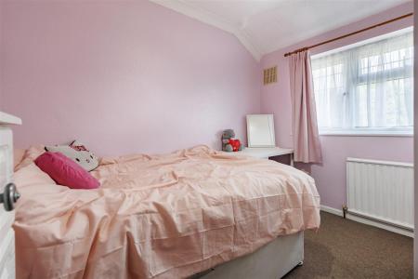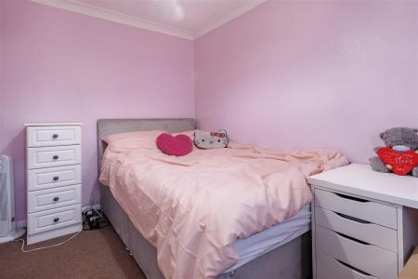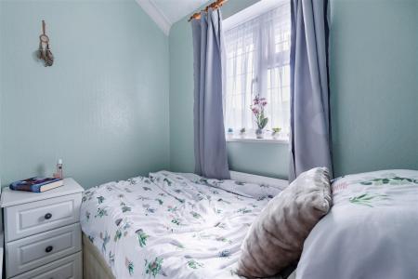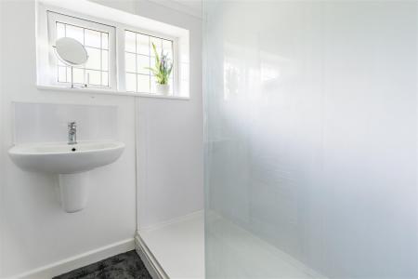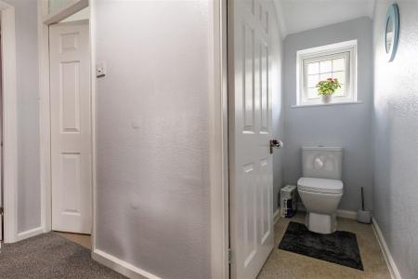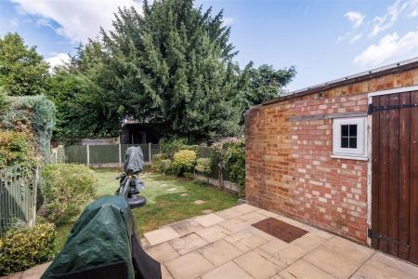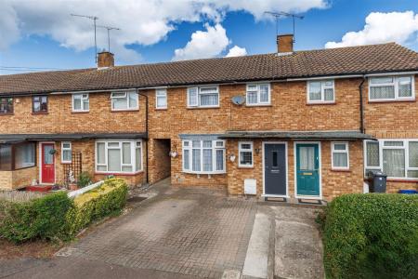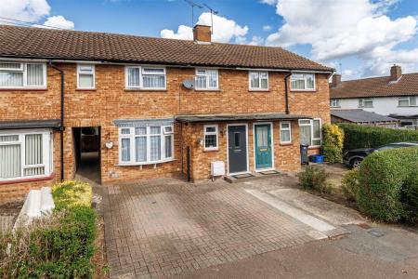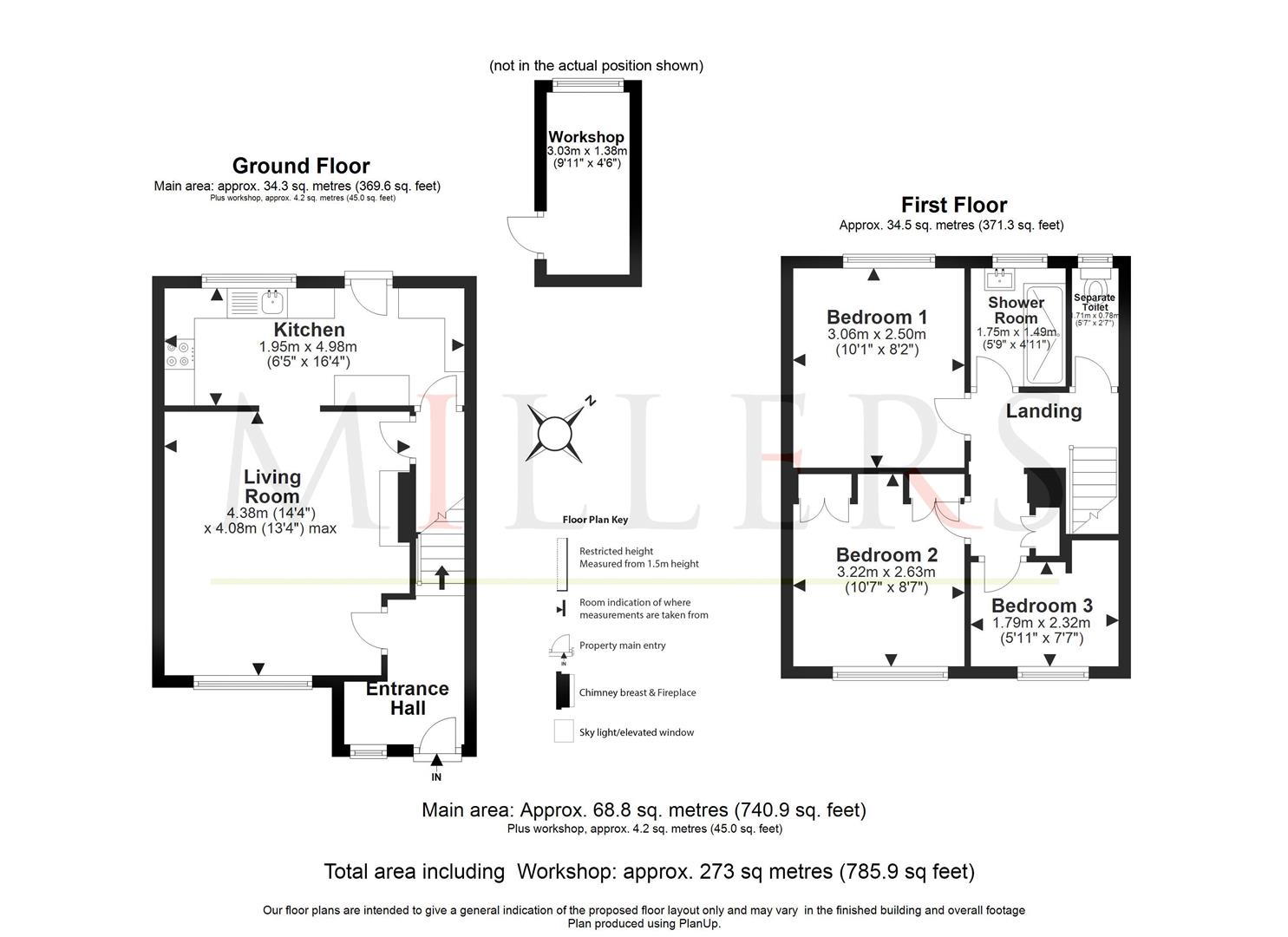- PRICE RANGE: £500,000 - £515,000
- MID TERRACED HOUSE
- DRIVEWAY FOR OFF STREET PARKING
- DESIRABLE VILLAGE LOCATION
- BRICK BUILD SHED
- CLOSE TO VILLAGE GREEN AND DUCK POND
- THREE BEDROOMS
- SHORT WALK TO STATION & SHOPS
- NEAR EPPING FOREST
3 Bedroom Terraced House for sale in Theydon Bois
** PRICE RANGE: £500,000 - £515,000 ** MIDDLE TERRACED HOUSE * THREE BEDROOMS * BLOCK PAVED DRIVEWAY * POPULAR VILLAGE LOCATION * IDEAL FIRST PURCHASE * SHORT WALK TO TUBE STATION *
A middle terrace family home offering three-bedroom accommodation and benefitting with a driveway for off street parking. The property is found close to the village Green, duck pond and children's play park, along with the High Street shops and station.
The accommodation comprises an entrance hallway leading to a lounge and stairs which ascend to the first floor. There is a fitted kitchen offering a range of units and work surfaces with an inset cooker with an extractor hob, a space for a washing machine and low-level fridge and freezer. The first-floor landing leads to three bedrooms, one with wardrobe cupboards. There is a family shower room with a white three-piece suite.
Externally, the front garden provides a block paved driveway for off street parking for two vehicles, has side access to the rear garden. The rear garden is west facing and has a feature stone patio area, a garden laid to lawn, a brick-built garden shed.
Pakes Way is well placed for all the local amenities, Theydon Bois is a highly desirable and popular village arranged around the central village Green, complete with duck pond. There is a range of shops, public houses, and restaurants. Schooling is provided at Theydon Bois Primary School, Davenant and ESJ Epping g St Johns Comprehensive schools are a short drive. Access to London is provided via the central line tube station and Junction 26, M25 motorway at Waltham Abbey is 3.4 miles.
Ground Floor -
Entrance Hall -
Living Room - 4.38m x 4.08m (14'4" x 13'5") -
Kitchen - 1.95m x 4.98m (6'5" x 16'4") -
First Floor -
Bedroom One - 3.06m x 2.50m (10'0" x 8'2") -
Bedroom Two - 3.22m x 2.63m (10'7" x 8'8") -
Bedroom Three - 1.79m x 2.32m (5'10" x 7'7") -
Separate Toilet - 1.71 x 0.78 (5'7" x 2'6") -
Shower Room - 1.75 x 1.49 (5'8" x 4'10") -
External Area -
Front Driveway For Off Street Parking -
Rear Garden - 15.14m x 4.98m (49'8" x 16'4") -
Workshop - 3.02m x 1.37m (9'11" x 4'6") -
Important information
Property Ref: 14350_33294757
Similar Properties
3 Bedroom Terraced House | £500,000
** GUIDE PRICE £500,000 - £525,000 ** MID TERRACE FAMILY HOME ** EXCELLENT DECORATIVE ORDER THROUGHOUT ** KITCHEN/BREAKF...
3 Bedroom Semi-Detached House | £500,000
* PRICE RANGE £500,000 - £525,000 * SEMI DETACHED HOME * THREE BEDROOMS * REQUIRES MODERNISATION * SPACIOUS KITCHEN/DINE...
3 Bedroom Semi-Detached House | Offers Over £500,000
* SEMI-DETACHED HOUSE * THREE BEDROOMS * REFURBISHED ACCOMMODATION * OFF STREET PARKING *KITCHEN AND SEPARATE UTILITY RO...
2 Bedroom Terraced House | Guide Price £515,000
** RECENTLY MODERNISED TERRACE HOUSE** TWO BEDROOMS** BEAUTIFULLY PRESENT FRONT AND REAR GARDENS** CLOSE TO HIGH STREET*...
4 Bedroom Detached House | Offers Over £525,000
* STUNNING DETACHED HOME * AMAZING OPEN PLAN LIVING AREA * PRETTY REAR GARDEN * BLOCK PAVED DRIVEWAY * CLOSE TO ST ANDRE...
4 Bedroom Semi-Detached House | £525,000
* PRICE RANGE: £525,000 to £540,000 * EXTENDED SEMI DETACHED * 4 BEDROOMS & 2 RECEPTIONS * OFF STREET PARKING * APPROX....

Millers Estate Agents (Epping)
229 High Street, Epping, Essex, CM16 4BP
How much is your home worth?
Use our short form to request a valuation of your property.
Request a Valuation
