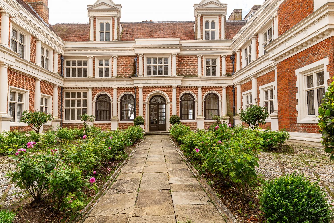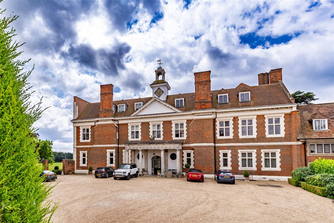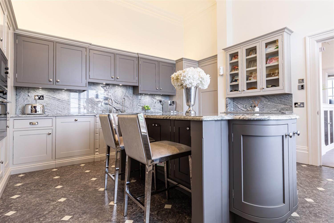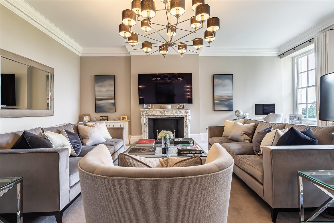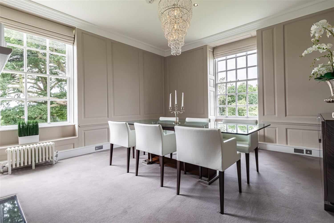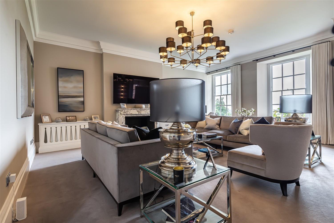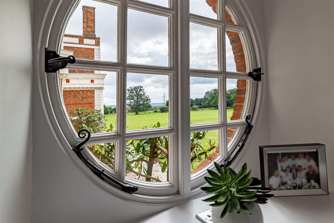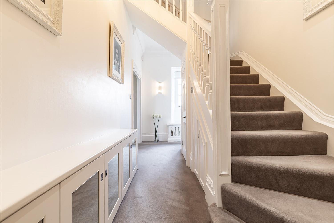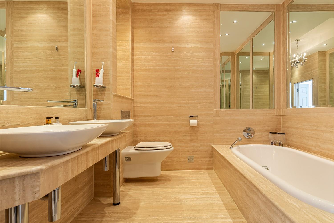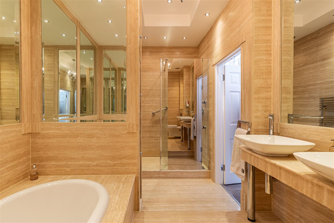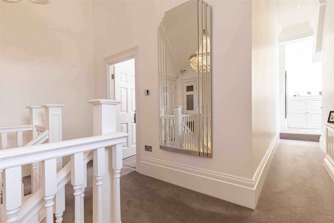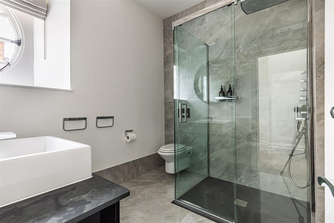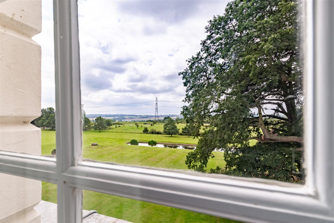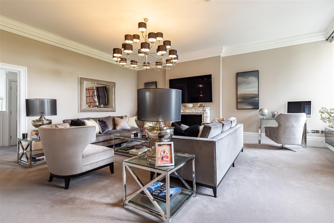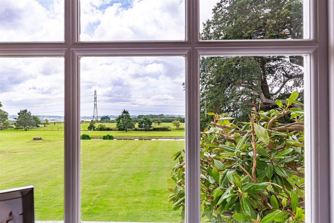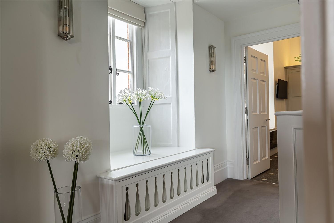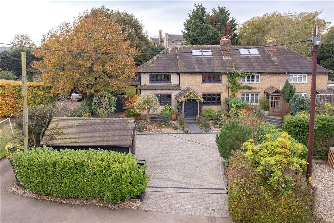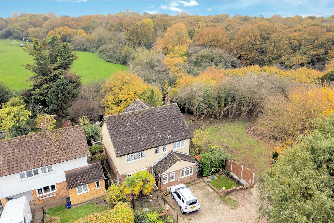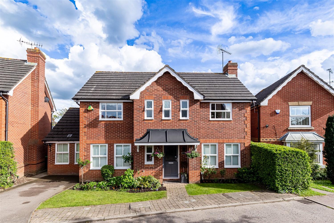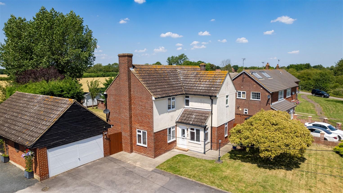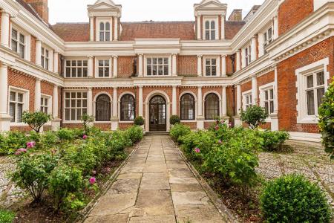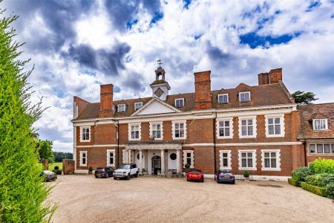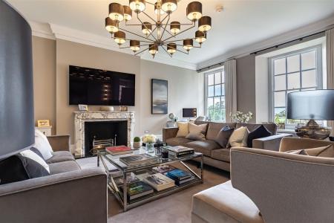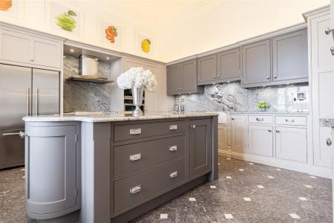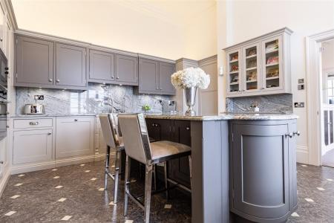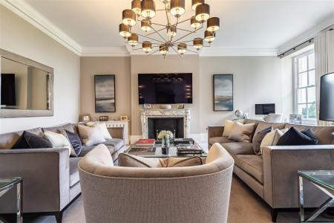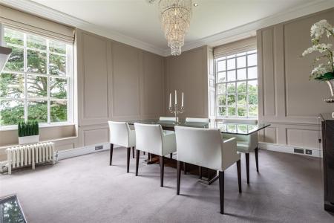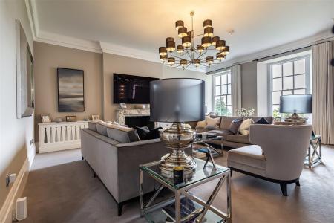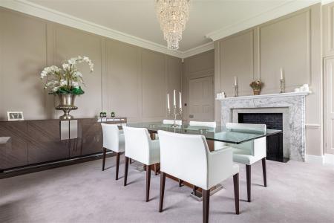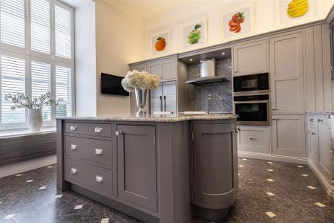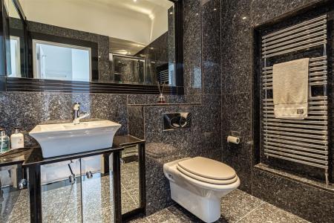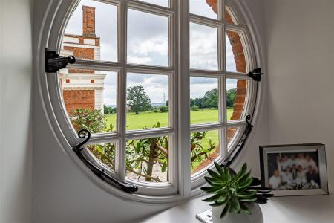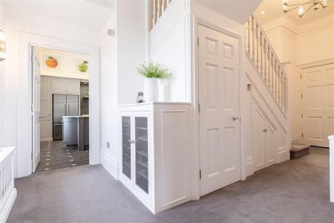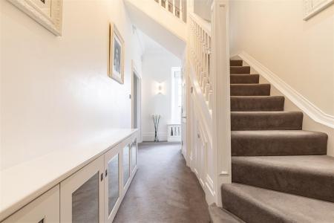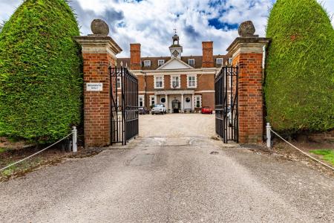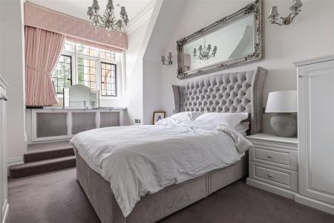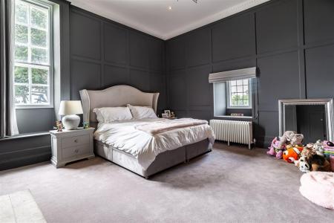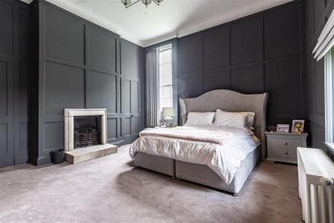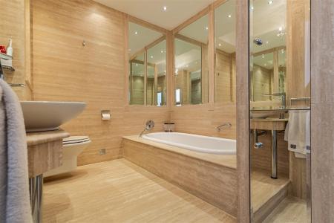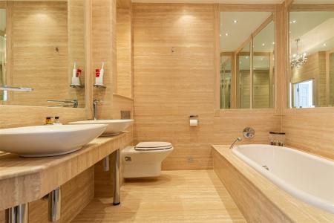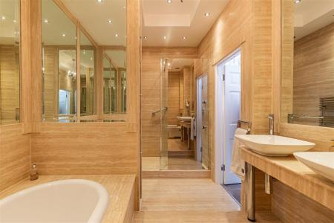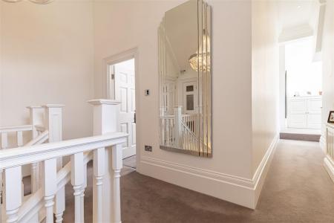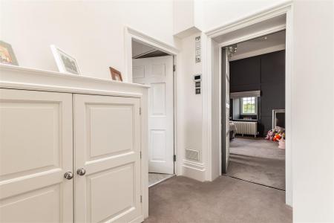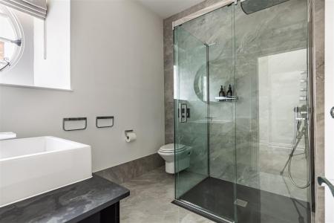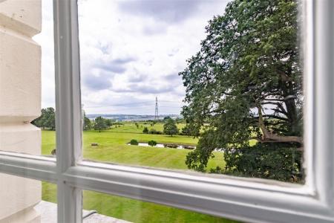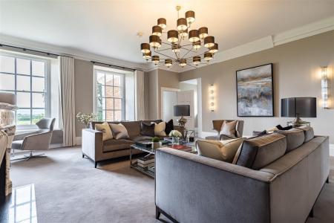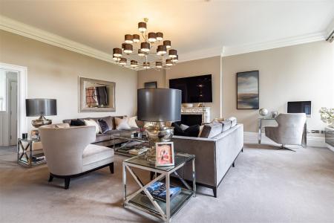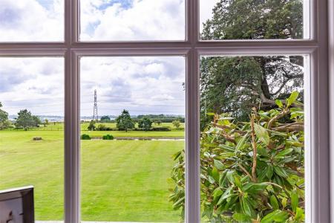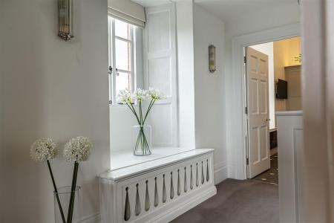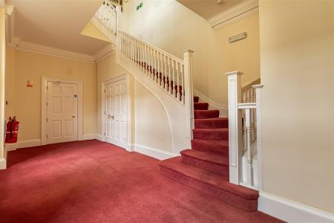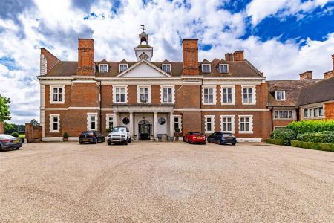- PRICE RANGE: £900,000 to £925,000
- IMMACULATE REFURBISHED
- ENJOYING 16 ACRES GROUNDS
- PRIVATE GATED DEVELOPMENT
- STUNNING SPLIT LEVEL APARTMENT
- PERIOD FEATURES & CHARM
- HARD WOOD SASH WINDOWS
- ELEVATOR SERVICE TO ALL FLOORS
- AMPLE PARKING & VISITORS SPACES
3 Bedroom Apartment for sale in Theydon Mount
* PRICE RANGE: £900,000 to £925,000 * IMMACULATE APARTMENT * FORMS PART OF AN IMPRESSIVE ELIZABETHAN MANSION * 20 ACRES OF COMMUNAL GARDENS & GROUNDS * 2,107.00 SQ FT ACCOMMODATION * BEAUTIFULLY FINISHED PROPERTY *
Grade I Listed Elizabethan mansion set in approximately twenty acres of park-like grounds. Hill Hall has been sympathetically restored enhancing the mansion building and features some of the earliest external Renaissance architectural detail in the country. The building was developed and renovated in 2001 and incorporates the charm and character of the original features whilst offering spacious accommodation to these exclusive apartments. The property is approached by a long formal gravel driveway leading into an impressive entrance featuring wrought iron gates giving access to ample allocated parking.
This fabulous first floor split level apartment has been refurbished throughout by the current owners to a very high standard and boasts wonderful features to include floor to ceiling sash windows, feature fireplaces, high ceilings and amazing views over the extensive grounds. The spectacular apartment is situated over two floors with accommodation comprising entrance hallway, spacious lounge, dining room (bedroom 3), ground floor shower room, bespoke fully integrated kitchen/breakfast room with central island and granite work surfaces. On the upper floor there is a utility area, panelled master bedroom with walk-in dressing room and contemporary en-suite bathroom, a further double bedroom and modern shower room. The apartment has the benefit of a lift and security video entry phone system and a single garage and is being offered with vacant possession.
Ground Floor -
Living Room - 6.05m x 6.72m (19'10" x 22'1") -
Kitchen Breakfast Room - 4.51m x 4.59m (14'10" x 15'1") -
Shower Room - 1.96m x 2.44m (6'5" x 8') -
First Floor -
Bed Three / Dining Room - 4.64m x 4.48m (15'3" x 14'8") -
Utility Area - 2.36m x 0.98m (7'9" x 3'3") -
Bedroom One - 3.13m x 5.60m (10'3" x 18'4") -
Walk In Wardrobe - 1.65m x 2.49m (5'5" x 8'2") -
En-Suite Bathroom - 2.44m x 4.17m (8' x 13'8") -
Shower Room - 2.39m x 2.41m (7'10" x 7'11") -
Bedroom Two - 4.76m x 4.54m (15'7" x 14'11") -
External Area -
Important information
This is not a Shared Ownership Property
Property Ref: 14350_33475377
Similar Properties
Garden Fields, Stanford Rivers
4 Bedroom Semi-Detached House | Offers in excess of £900,000
* UNIQUE SEMI DETACHED HOME * HIGH SPECIFICATION * SUPERB GARDENS * AMPLE DRIVEWAY PARKING * SECURE ELECTRIC GATES * SUR...
3 Bedroom Barn Conversion | Guide Price £879,995
* BARN CONVERSION * THREE BEDROOMS * STUNNING SURROUNDINGS * GATED PARKING AREA * 0.26 ACRE GARDEN PLOT * CHAIN FREE * G...
2 Bedroom Detached House | Guide Price £875,000
* DETACHED CHALET BUNGALOW * APPROX. 1,400 SQ FT VOLUME * PREMIER & PEACEFULL STREET * SCOPE TO EXTEND OR REMODEL (STPP)...
4 Bedroom Detached House | Guide Price £924,995
* DETACHED HOUSE * FAMILY ACCOMMODATION * THREE RECEPTION AREAS * APPROX. 1740 SQ FT VOLUME * CLOSE TO SWAINES GREEN * T...
3 Bedroom Detached House | Guide Price £925,000
** BEAUTIFUL DETACHED RESIDENCE ** SOUGHT AFTER DEVELOPMENT ** MASTER BEDROOM WITH DRESSING AREA AND ENSUITE SHOWER ROOM...
Bobbingworth Mill, Bovinger, Ongar
4 Bedroom Detached House | Offers in excess of £950,000
* IMPRESSIVE DETACHED HOUSE * APPROX. 2170 SQ FT * 90' X 50' REAR GARDEN * 0.26 ACRES * DOUBLE GARAGE & AMPLE PARKING *...

Millers Estate Agents (Epping)
229 High Street, Epping, Essex, CM16 4BP
How much is your home worth?
Use our short form to request a valuation of your property.
Request a Valuation
