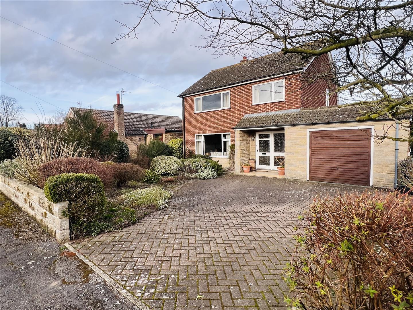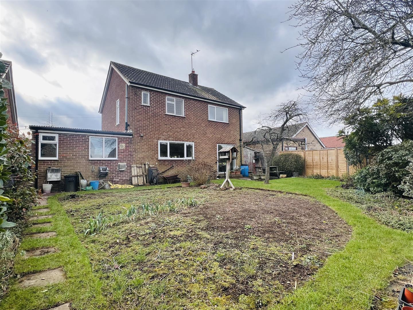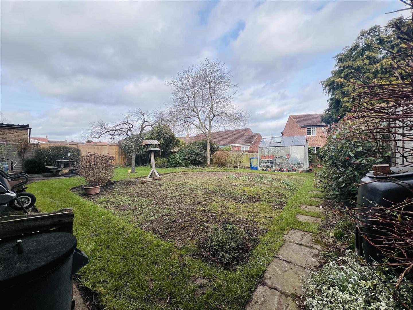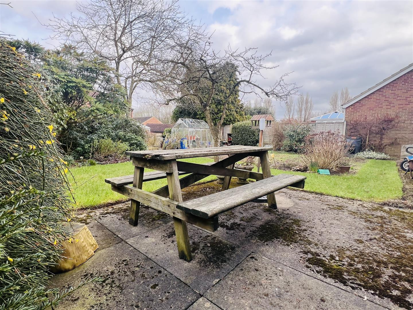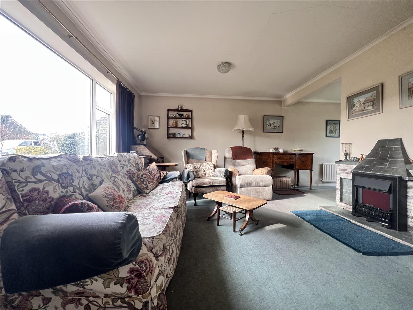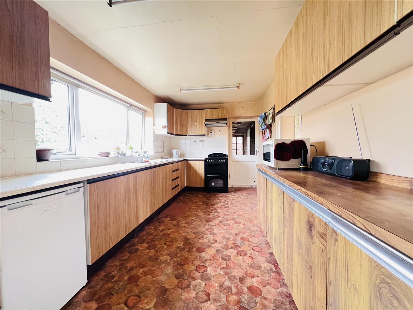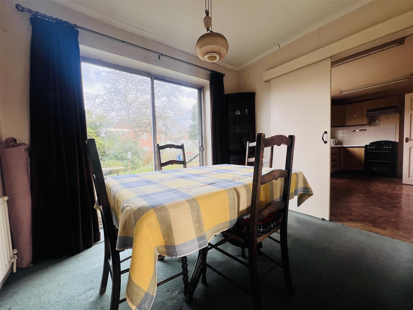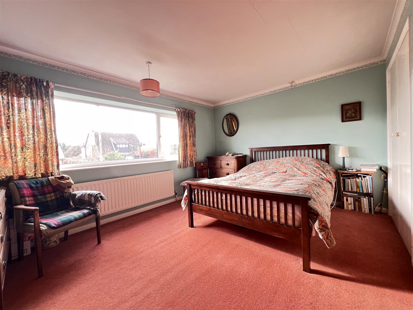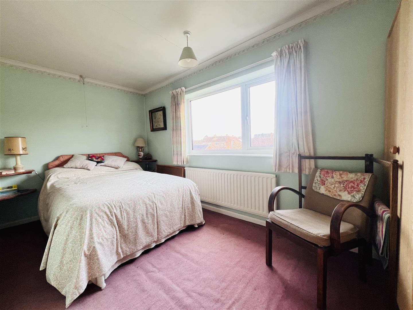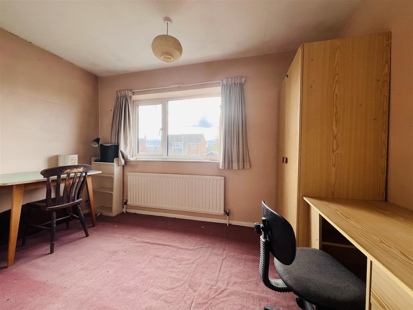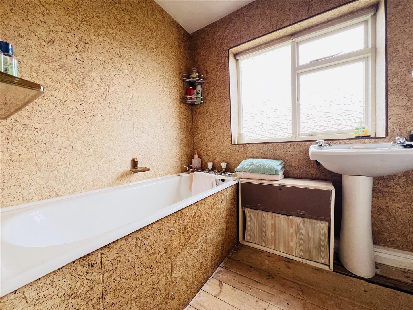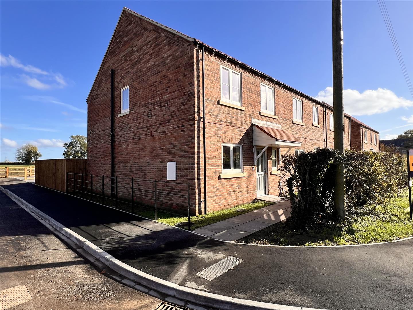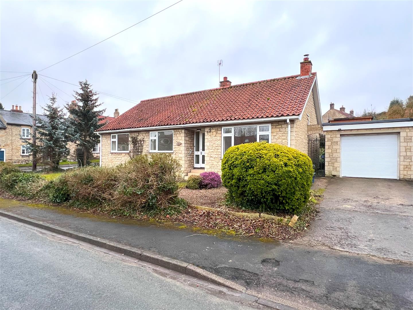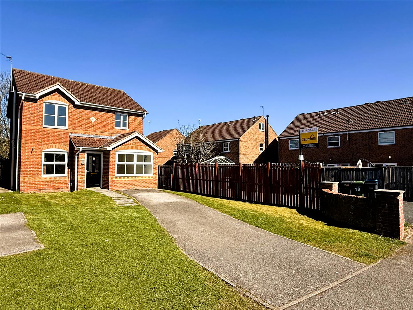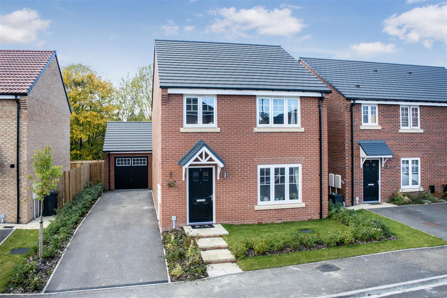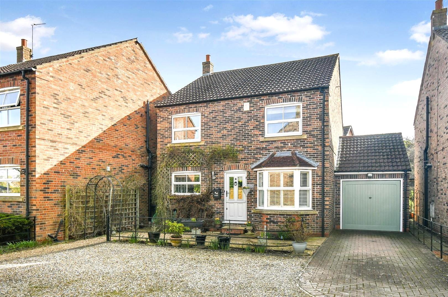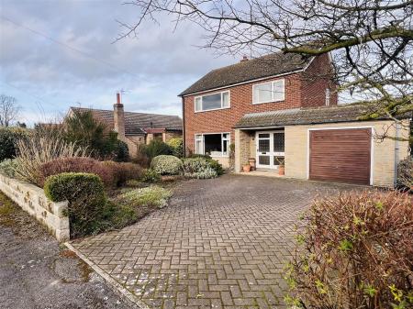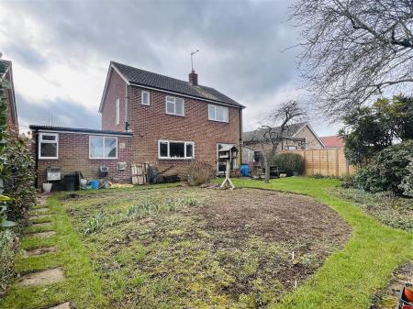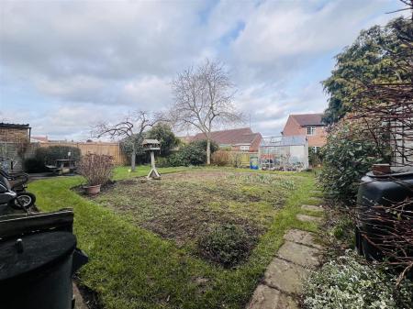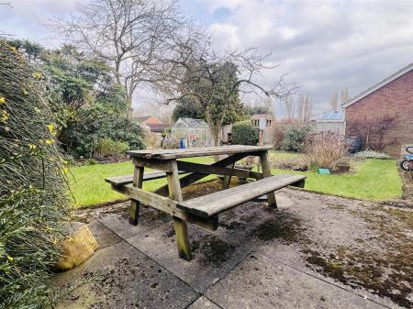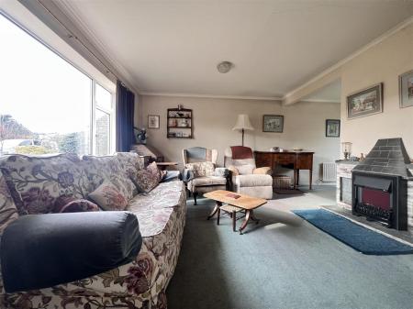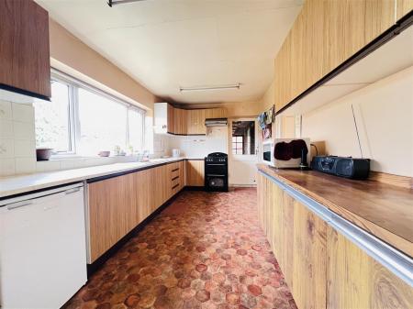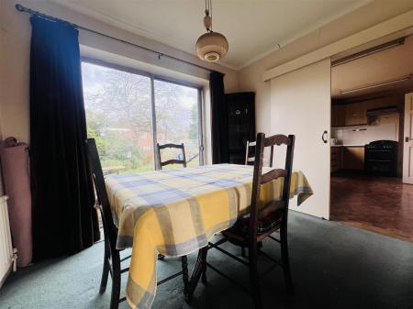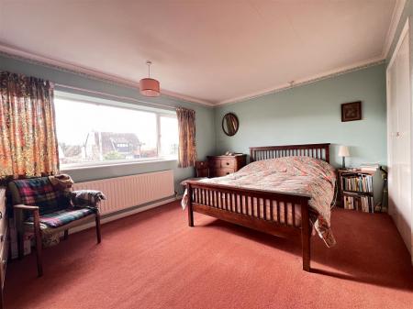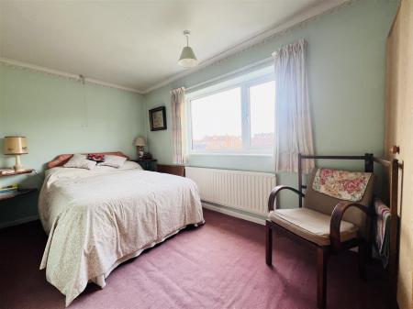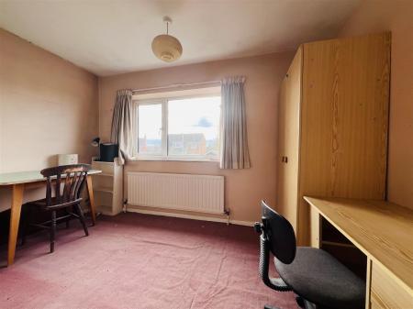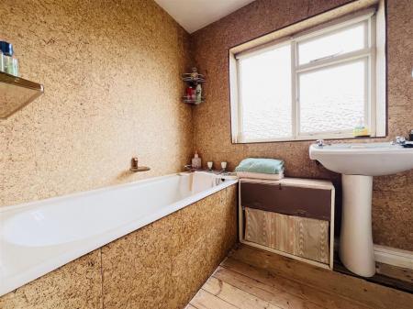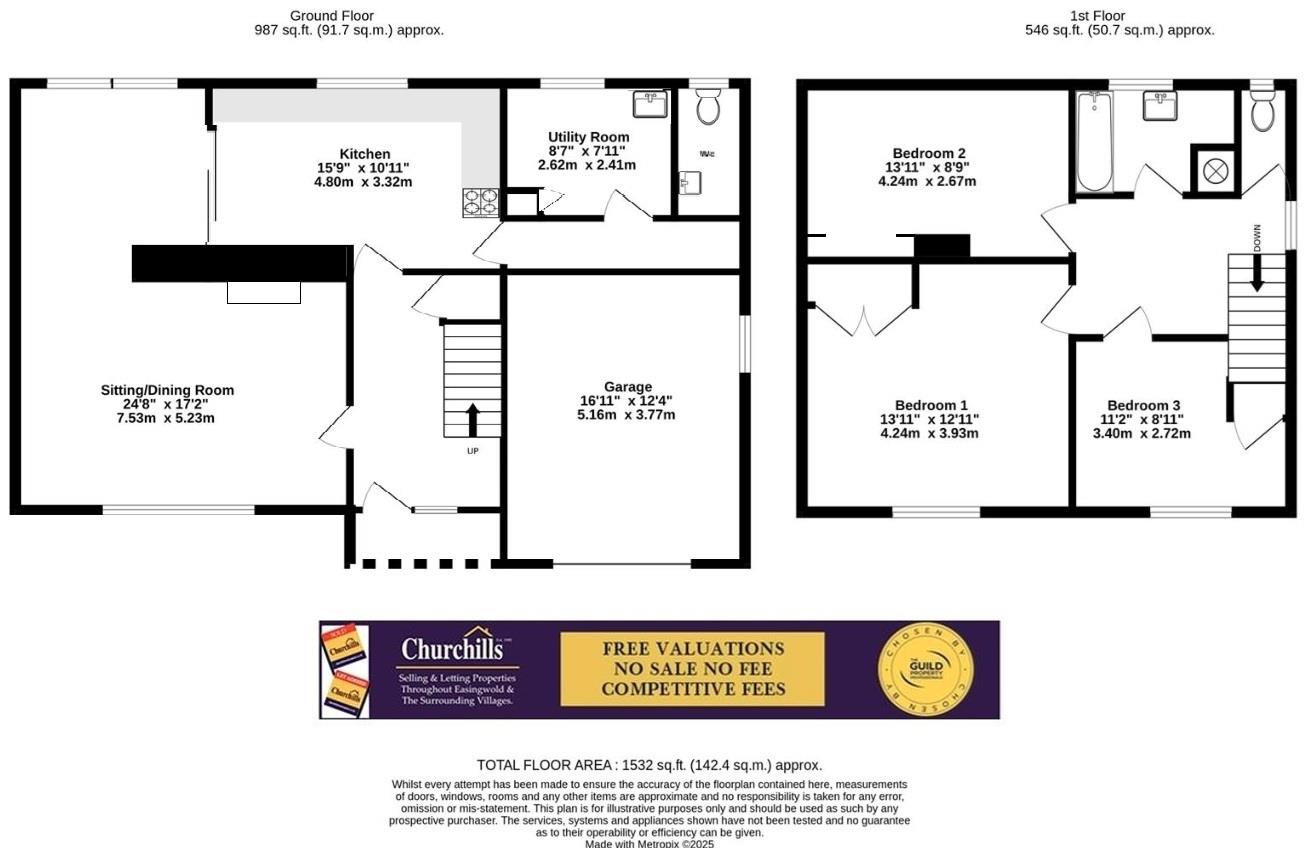- 3 BEDROOMED
- DETACHED
- FAMILY HOME
- CUL DE SAC POSITION
- SURPRISINGLY SPACIOUS
- SCOPE TO ENHANCE AND UPDATE
- NO ONWARD CHAIN
- MATURE GARDENS
- EASE OF ACCESS T0 THE A19
- DESIRABLE VILLAGE
3 Bedroom House for sale in Thirsk
ENJOYING A DELIGHTFUL CUL DE SAC POSITION A SURPRISINGLY SPACIOUS 3 BEDROOMED DETACHED FAMILY HOME, OFFERING SCOPE TO ENHANCE AND UPDATE SET WITH IN MATURE GARDENS WITH NO ONWARD CHAIN
Mileages: Thirsk - 6 miles, Boroughbridge - 9.5 miles, Easingwold - 11.5 miles
(Distances Approximate)
From an outbuilt storm porch a part glazed timber door flanked by a matching glazed window opens to a STAIRCASED RECEPTION HALL with stairs leading up to the first floor. Useful understairs cupboard.
SITTING ROOM with a uPVC double glazed window with front aspect, feature electric fireplace with brick effect surround and tiled hearth. An adjoining archway leads through to the DINING ROOM with aluminium sliding doors out to a patio and pleasant garden beyond.
KITCHEN/BREAKFAST ROOM comprehensively fitted with a range of wall and base units complemented by work surfaces and tiled mid range. Free standing electric cooker, space for an under the counter fridge/freezer, fitted stainless steel sink with side drainer below a uPVC double glazed window overlooking the rear gardens.
A timber part glazed door leads to a REAR LOBBY with part glazed timber side door. Doors lead off ;
Useful UTILITY/PANTRY with corner Belfast sink with space and plumbing for a washing machine, and further space for white goods, below a uPVC double glazed window to the rear. Floor mounted boiler.
A further inner door opens to a useful CLOAKROOM/WC with low suite WC, wall hung wash hand basin. A further sliding door leads to the GARAGE.
Stairs rise to the FIRST FLOOR LANDING past a uPVC double glazed window to the side. Loft hatch access, doors lead off;
BEDROOM ONE of a generous size with elevated views over the pleasant cul de sac to the front. To one side there is space for free standing wardrobes to a recessed area with adjoining fitted wardrobe to the side which is shelved and railed.
Bedroom Two with rear aspect via a uPVC double glazed window with an open cupboard to the side which is shelved.
L- shaped BEDROOM THREE with front aspect and fitted cupboard.
FAMILY BATHROOM comprising a panelled bath, wash hand basin below a uPVC double glazed window with an airing cupboard to the side housing a hot water cylinder.
SEPARATE WC with uPVC double glazed window to the rear.
OUTSIDE the property is approached via a shaped brick sett driveway providing off street parking for a number of vehicles and in turn leads to a single garage with power and light and window to the side. A sliding door to the rear leads to an internal lobby. Adjoining the driveway there are maturing borders set behind a stone dwarf wall.
A pathway leads down the side past bin storage to the very rear which opens up to a mainly laid to lawn rear garden with a stepping stone style pathway leading to the very rear where there is a greenhouse. To one side there is a hard standing patio area enclosed by timber fenced borders to three sides.
POSTCODE - YO7 3QP
COUNCIL TAX BAND - E
TENURE - Freehold
SERVICES - Mains water, electricity and drainage with gas central heating
VIEWING - Strictly by prior appointment through the selling agents, Churchills Tel: 01347 822800 Email: easingwold@churchillsyork.com
LOCATION - Situated within the village of Asenby between Thirsk and Ripon and well known for the Crab & Lobster restaurant. The adjacent village of Topclffe in walking distance has public houses, a village store, school and a doctors surgery. Local schools, shops and leisure facilities are all available within the surrounding area. For the commuter there is access to the A19, A1M and arterial roads leading to the larger urbanisations of Leeds, Teesside, York and Harrogate.
Property Ref: 564472_33717731
Similar Properties
Carr Lane, Sutton-on-the-Forest
2 Bedroom End of Terrace House | £325,000
STYLISHLY APPOINTED BRAND NEW 2 DOUBLE BEDROOM END TERRACE. CONSTRUCTION TO AN EXCEPTIONAL SPECIFICATION AND READY TO MO...
Mossburn Drive, Hovingham, York
3 Bedroom Bungalow | £325,000
WITH NO ONWARD CHAIN BYLAND IS A STONE BUILT THREE BEDROOMED LINKED DETACHED BUNGALOW, WHICH HAS RECENTLY BEEN THE SUBJE...
3 Bedroom Detached House | £300,000
A 3/4 BEDROOMED DETACHED FAMILY HOME WITH NO ONWARD CHAIN WHICH HAS BEEN REMODELLED, OCCUPYING A PLEASANT POSITION WITHI...
George Long Mews, Easingwold, York
3 Bedroom Semi-Detached House | £350,000
FORMING PART OF A SMALL EXCLUSIVE CUL DE SAC WITHIN WALKING DISTANCE OF EASINGWOLD MARKET PLACE AMENITIES, A MATURING MO...
Stagecoach Drive, Boroughbridge
4 Bedroom Detached House | Offers Over £350,000
***PROPERTY OF THE WEEK***BEAUTIFULLY APPOINTED 4 BEDROOMED DETACHED FAMILY HOME SET WITHIN A CUL DE SAC LOCATION, IMMAC...
Willow Cottage, Sadlers Court, Alne, York
4 Bedroom House | £375,000
AN IMMACULATELY PRESENTED AND BEAUTIFULLY APPOINTED 4 BEDROOMED DETACHED FAMILY HOME SET WITHIN ATTRACTIVE LANDSCAPED GA...
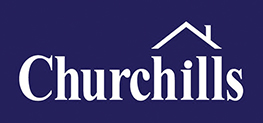
Churchills Estate Agents (Easingwold)
Chapel Street, Easingwold, North Yorkshire, YO61 3AE
How much is your home worth?
Use our short form to request a valuation of your property.
Request a Valuation
