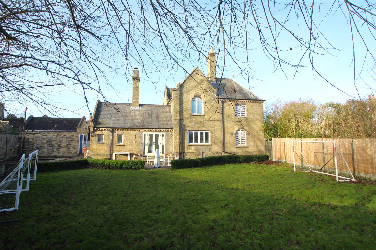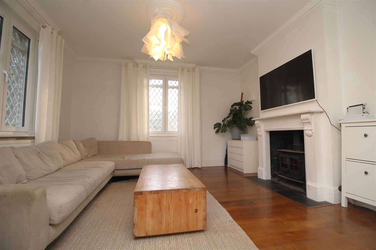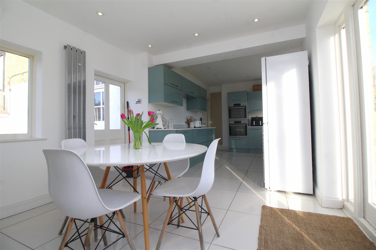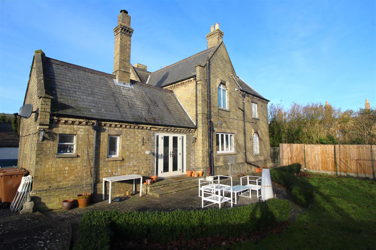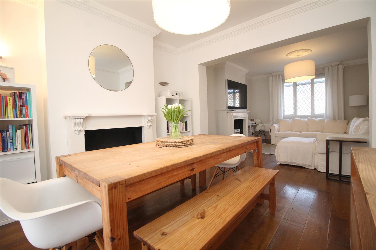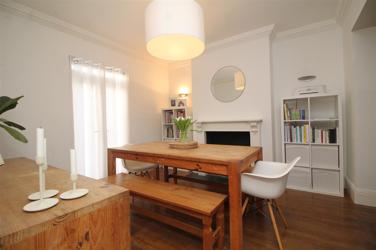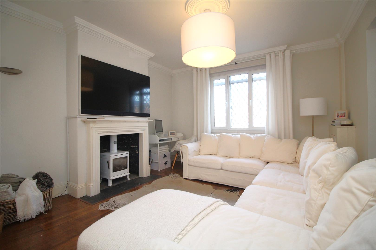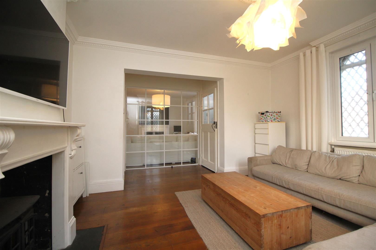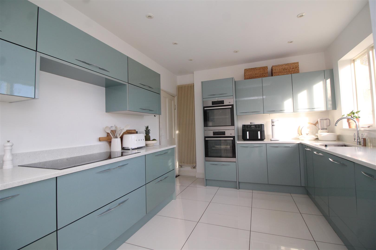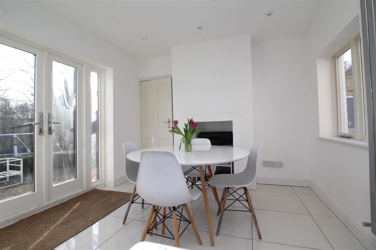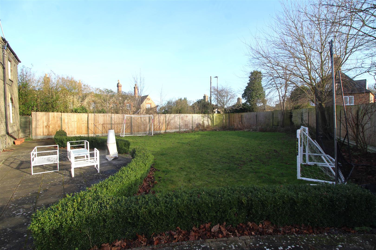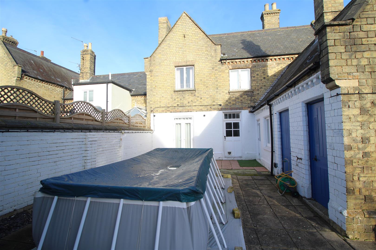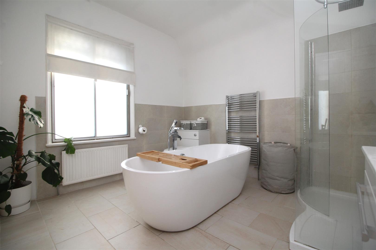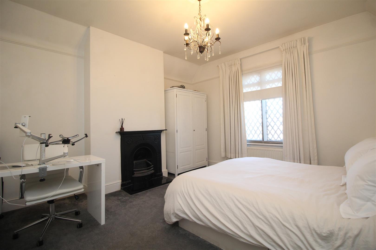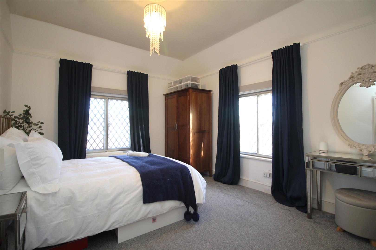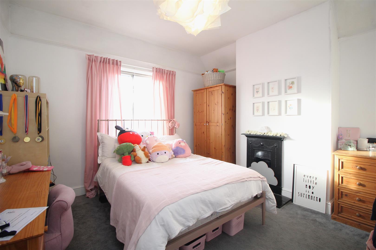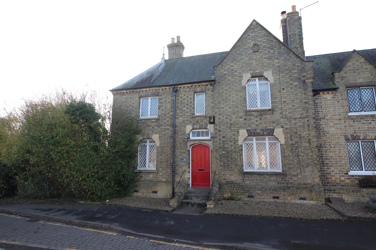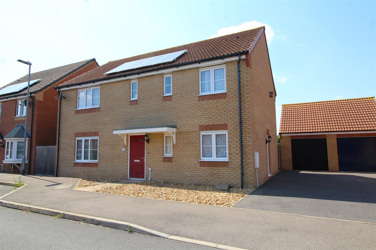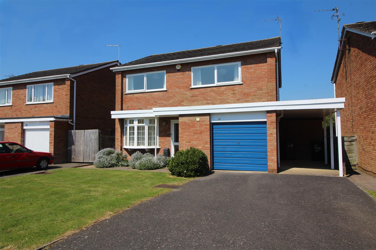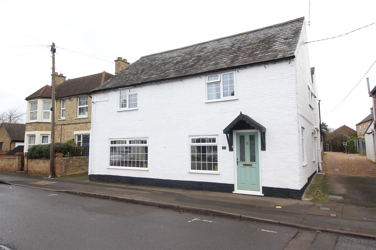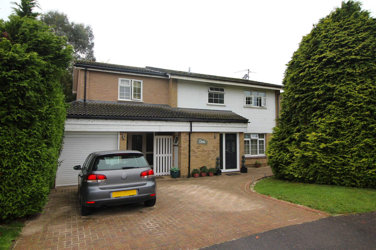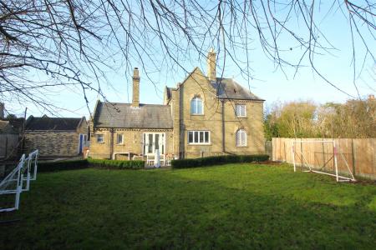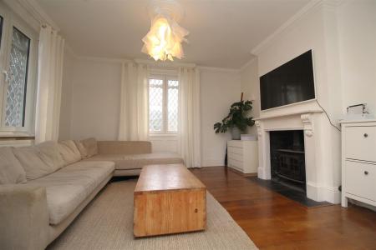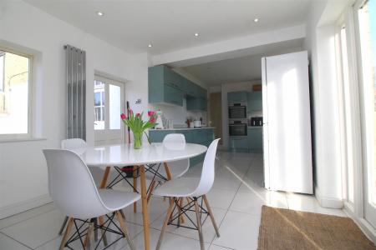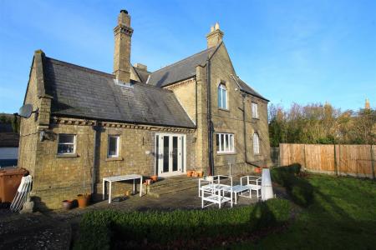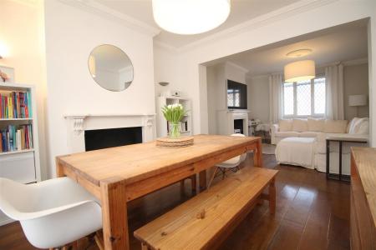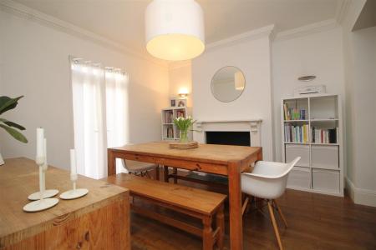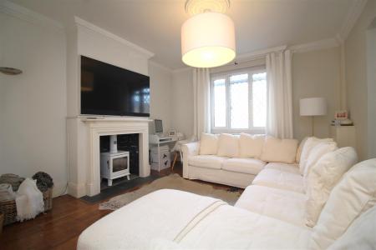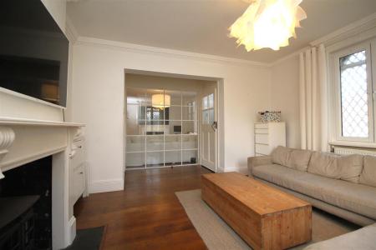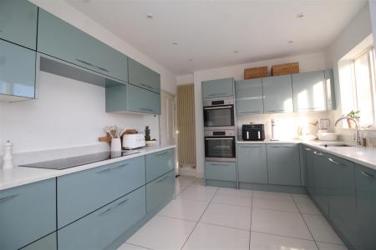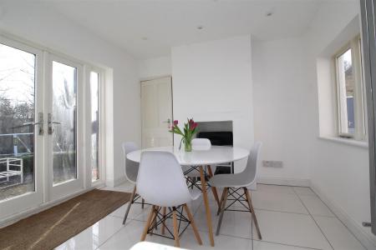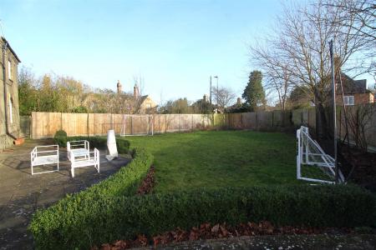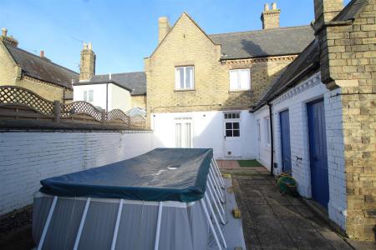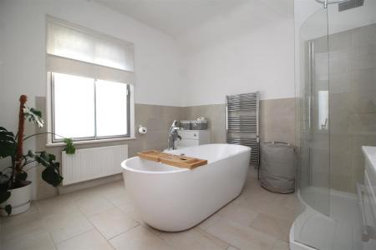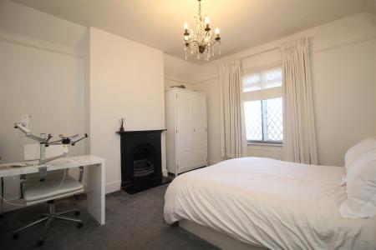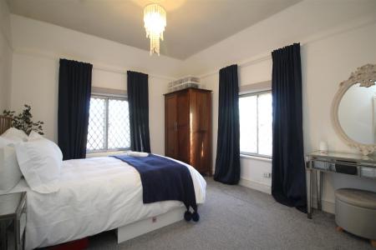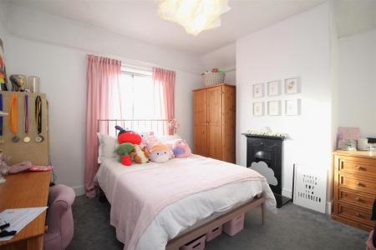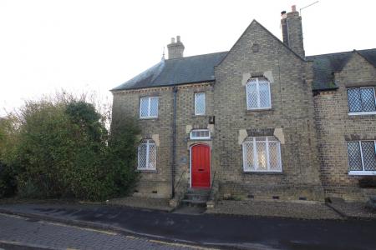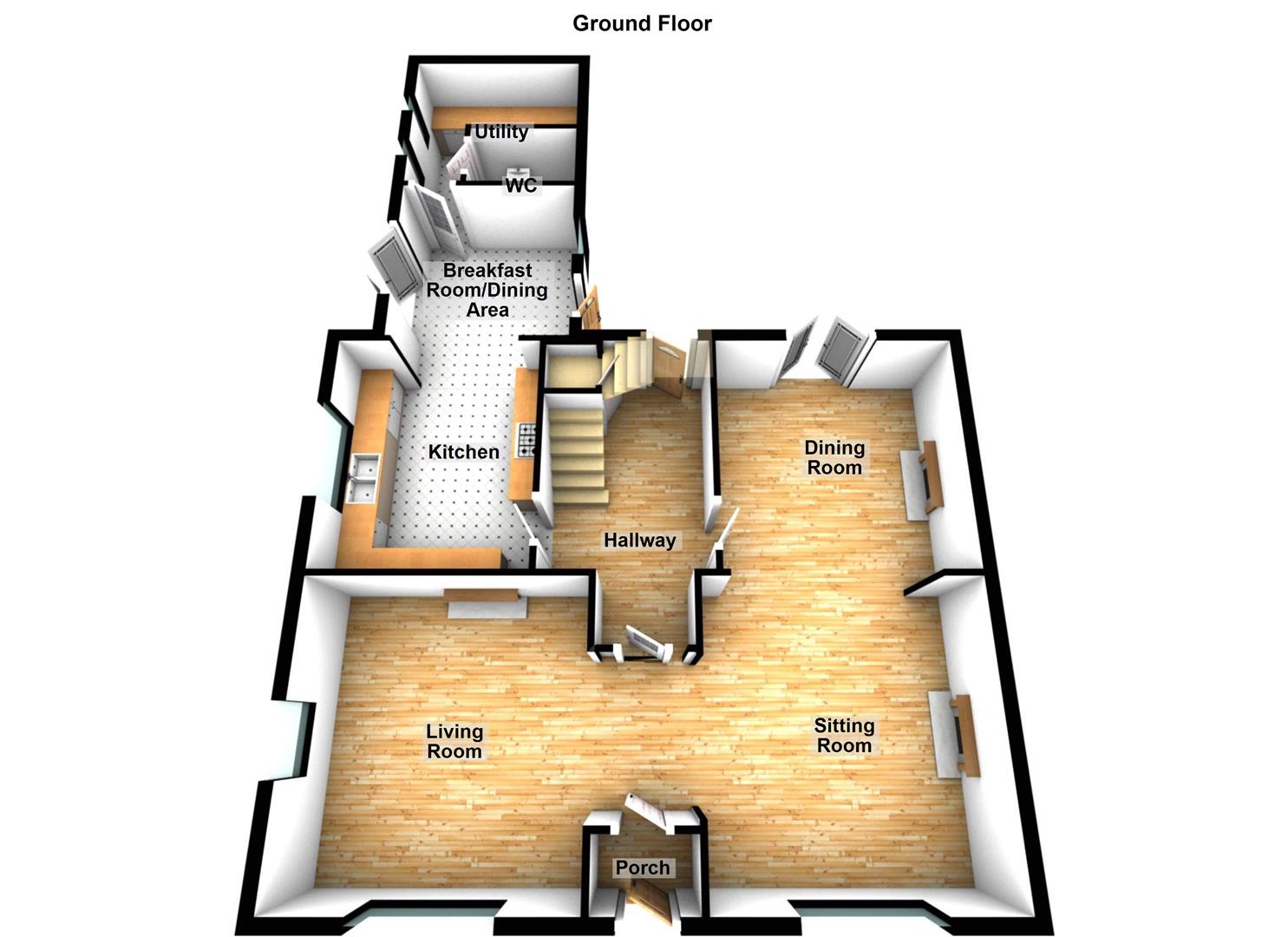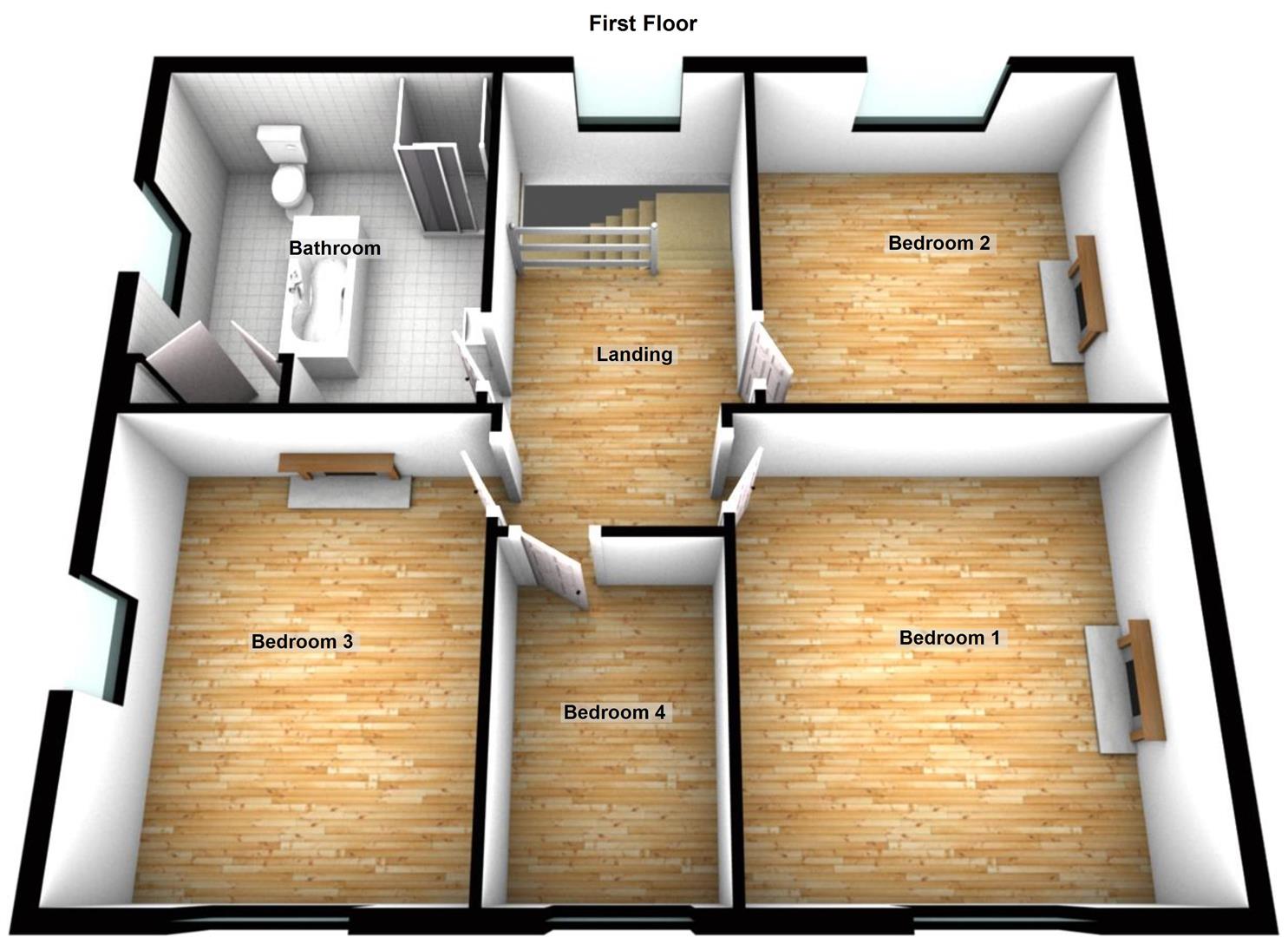- GRADE II LISTED DUKE OF BEDFORD COTTAGE
- THE PERFECT FAMILY HOME WITH PLENTY OF SPACE
- FOUR BEDROOMS
- LARGE PRIVATE GARDEN SPACE
- AMVC SCHOOL CATCHMENT
- THREE RECEPTION ROOMS
- STYLISH KITCHEN OPEN TO A BREAKFAST AREA
- UTILTY ROOM AND CLOAKROOM
- FOUR PIECE BATHROOM WITH FREESTANDING BATH
- HISTORIC VILLAGE LOCATION
4 Bedroom Cottage for sale in Thorney, Peterborough
Nestled in the heart of Thorney's historic village, this splendid Duke of Bedford house stands as the ideal family home. Character and modern living mix seamlessly within this stylish cottage, showcasing a high-spec kitchen, bathroom, and open-plan living areas that extend perfectly into an expansive garden.
The double-fronted cottage makes a lasting impression as you enter through the porch, guiding you to the inviting living space adorned with wooden floorboards and high ceilings. An inner hallway, featuring a staircase leading to the first floor, provides access to the garden courtyard and all other rooms. The living and dining room, connected by an open archway, emanate charm and warmth. A striking bespoke fitted kitchen unfolds into a spacious dining/breakfast room, complemented by French doors leading to the landscaped patio and garden. Adjacent to the kitchen, a two-piece cloakroom/bathroom and a utility room with fitted units and white goods space enhance the practicality of this home.
Ascending the stairs to the first floor, a roomy landing area introduces three generously-sized double bedrooms and a fourth single bedroom. The stylish and modern four-piece family bathroom takes centre stage, featuring a double walk-in shower and an impressive freestanding bath.
Outside, the enclosed grounds of the property unfold, revealing a vast lawn area bordered by flowerbeds and shrubs. The patio area wraps around the rear and side of the house, offering a great space for outdoor entertaining. A pond area adds a touch of tranquillity, while additional patio space extends from the rear of the dining room and hallway. Completing the outdoor benefits are a single brick-built garage, accessible from the rear of the plot.
Entrance Porch - Wooden door to front with window above, original tiled flooring leading to single wooden door to open plan living space:
Living Room - 4.24m x 3.94m (13'11" x 12'11") - Window to front and side, wooden flooring, TV point, radiator, feature fireplace with feature log burner, full height square framed window, access to the inner hallway.
Sitting Room - 4.22m x 3.91m (13'10" x 12'10") - Window to front, wooden flooring, radiator, feature fireplace, open to:
Dining Room - 3.61m x 3.63m (11'10" x 11'11") - French doors to rear, wooden flooring, radiator, feature fireplace.
Hallway - 4.67m x 2.08m (15'4" x 6'10") - Door leading to the rear garden, wooden flooring, radiator, stairs leading to 1st floor with storage cupboard under.
Kitchen - 3.43m x 3.12m (11'3" x 10'3") - Window to side, fitted with a matching range of base and eye level units with fitted quartz worktops and splash back behind, space for fridge freezer, integrated dishwasher, Five ring electric hob, stainless steel sink with mixer tap over, fitted electric oven x2 integrated, tiled flooring, spotlights, open into breakfast room/dining area.
Breakfast Room/Dining Area - 3.66m x 2.87m (12" x 9'5") - French doors to side and single door to other both leading to the garden, tiled flooring, radiator, feature fireplace.
Utility Room - 1.37m x 2.87m (4'6" x 9'5") - Fitted worktops, space for fridge, freezer, tumble dryer and washing machine. Wall mounted units, smooth ceiling with spotlights, extractor fan, fully tiled floor, x2 windows to side, chrome towel rack style radiator.
Cloakroom/Bathroom - 0.99m x 1.98m (3'3" x 6'6") - Motion sensor lighting, fully tiled floor, half tiled walls, low-level WC, wash hand basin with mixer tap over, extractor fan, wall mounted towel rack style radiator.
Landing - 4.95m x 2.08m (16'3" x 6'10") - Window to rear, fitted carpet, access to:
Bedroom 1 - 4.22m x 3.91m (13'10" x 12'10") - Window to front, fitted carpet, radiator, feature fireplace.
Bedroom 2 - 3.63m x 3.61m (11'11" x 11'10") - Window to rear, fitted carpet, radiator, feature fireplace.
Bathroom - 3.63m x 3.23m (11'11" x 10'7") - Obscured window to side. Recently refitted four piece bathroom, the bathroom benefits from a open p-shaped walk in shower with fully tiled walls, shower screen and power shower. Low level WC, wash hand basin in vanity unit, central freestanding bath with mixer tap over, fully tiled flooring, chrome towel rack style radiator and airing cupboard with boiler and storage.
Bedroom 3 - 4.24m x 3.94m (13'11" x 12'11) - Window to front and side, fitted carpet, radiator, feature fireplace.
Bedroom 4 - 3.05m x 1.78m (10" x 5'10") - Window to front, fitted carpet, radiator.
Outside - Garden surrounds the rear and side of the property, the garden space is fully enclosed by brick wall and timber fencing. There is a large garden space to the left of the property which is mainly lawn space with flowerbed and shrub border with mature trees. The large patio area wraps around the remainder of the house and features a pond and rear access where you can get the front of the garage. There is also an outside water tap and electric sockets.
Garage - Brick built garage with up and over door to front as well as a single door and window to rear.
Surrounding Area - The village of Thorney is situated on the A47 between Peterborough and Wisbech. Thorney is a historic village with an Abbey, take away, countryside walks, pub, golf course, primary school and AMVC secondary school catchment.
Tenure - Freehold. The property sits in a conservation area and is Grade II Listed in a group listing with 27-35 Wisbech Road / 1 & 2 Church Street.
Tax Band - D.
Services - Mains water, gas, electricity and drainage are all connected. None of these services or appliances have been tested by the agents.
Marketing Information - Every effort has been made to ensure that these details are accurate and not misleading please note that they are for guidance only and give a general outline and do not constitute any part of an offer or contract.
All descriptions, dimensions, warranties, reference to condition or presentation or indeed permissions for usage and occupation should be checked and verified by yourself or any appointed third party, advisor or conveyancer.
None of the appliances, services or equipment described or shown have been tested.
Investment Information - If you are considering this property BUY TO LET purposes, please call our Property Management team on 01733 303111. They will provide free expert advice on all aspects of the lettings market including potential rental yields for this property.
Property Ref: 59234_32865954
Similar Properties
Vestry Close, Thorney, Peterborough
5 Bedroom House | £450,000
Nestled in the picturesque village of Thorney, this stunning five-bedroom detached home offers an exquisite blend of com...
Harewood Gardens, Longthorpe, Peterborough
4 Bedroom Detached House | £430,000
Discover the ideal long-term family home in the sought-after area of Longthorpe. Situated in a fantastic and popular loc...
High Street, Sawtry, Huntingdon
4 Bedroom Detached House | £425,000
Surrounded by picturesque countryside, this home is perfect for those who enjoy walks and the tranquility of village lif...
Upton Close, Longthorpe, Peterborough
6 Bedroom Detached House | Offers in excess of £700,000
This unique, detached family home is a must-view for anyone searching for a long-term residence. The front of the proper...
The Elms Farm, Great North Road, PE8
8 Bedroom Detached House | £850,000
This exquisite period property, formerly a Farmhouse, is situated on a sprawling parcel of land that spans over 4 acres...

Woodcock Holmes Estate Agents (Peterborough)
Innovation Way, Lynch Wood, Peterborough, Peterborough, PE2 6FL
How much is your home worth?
Use our short form to request a valuation of your property.
Request a Valuation
