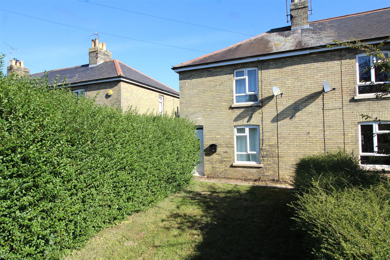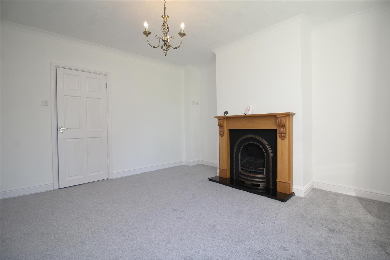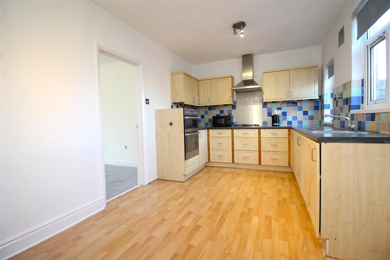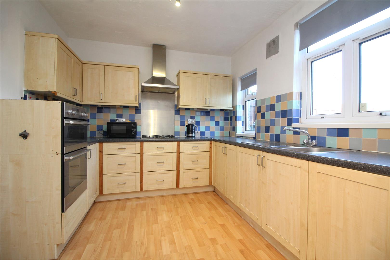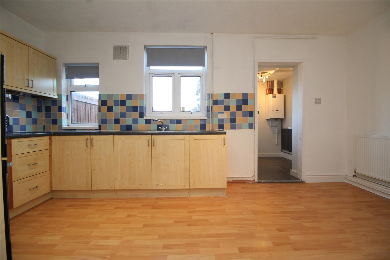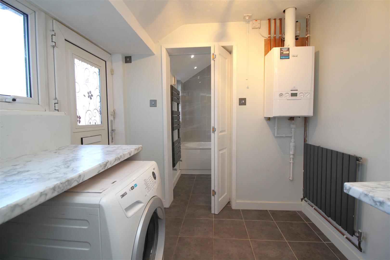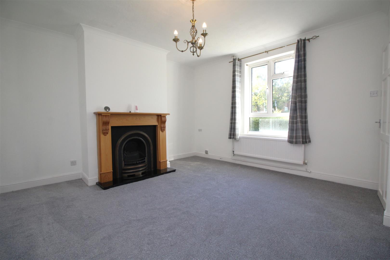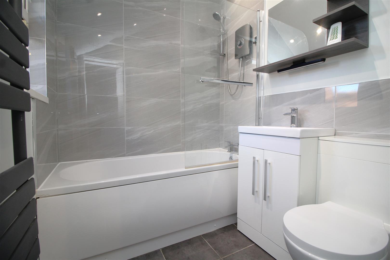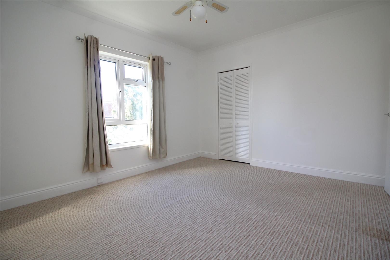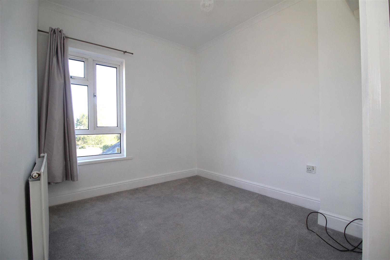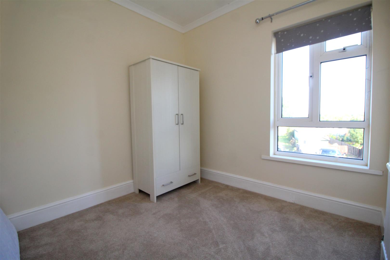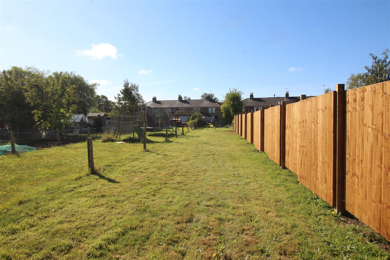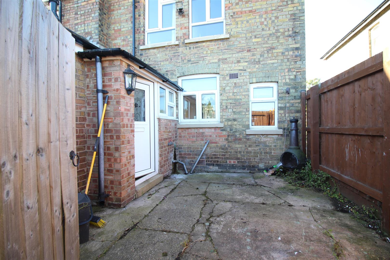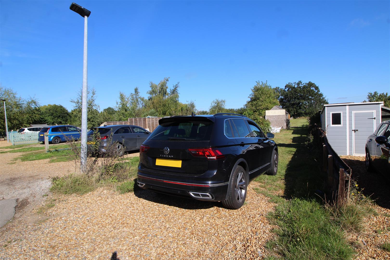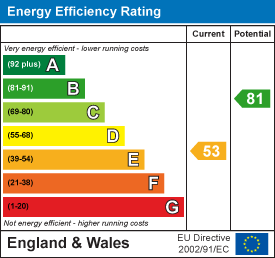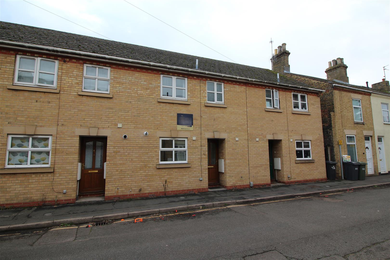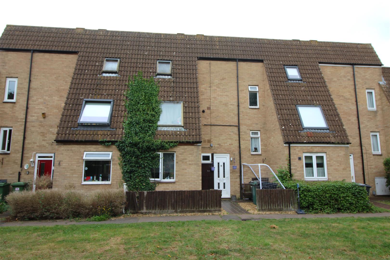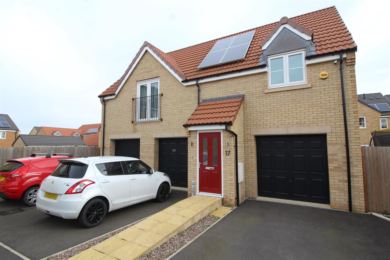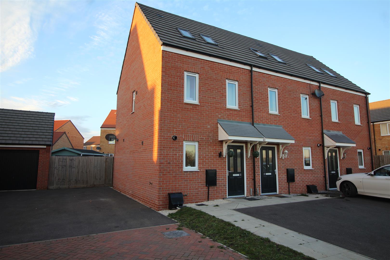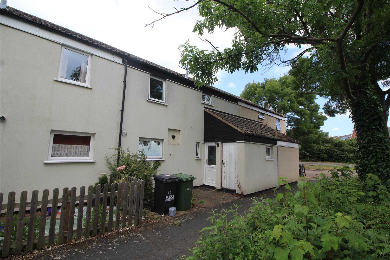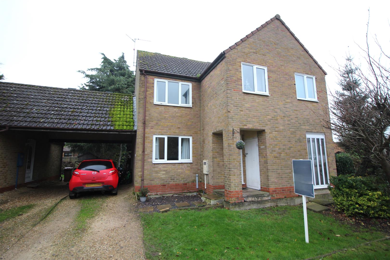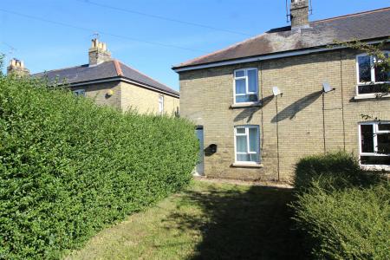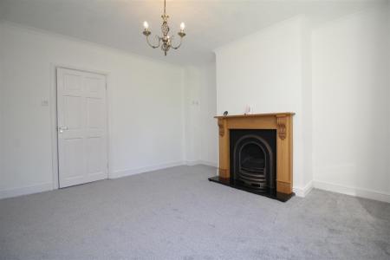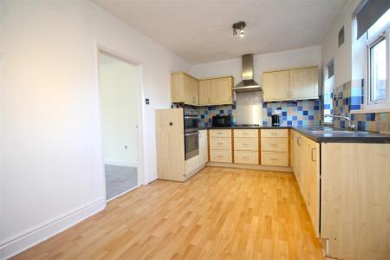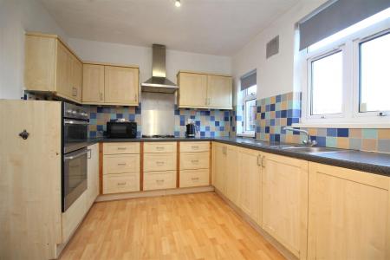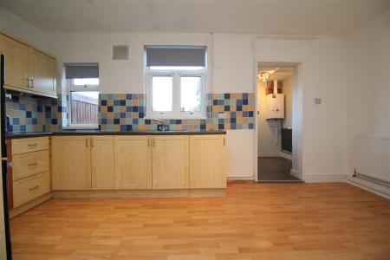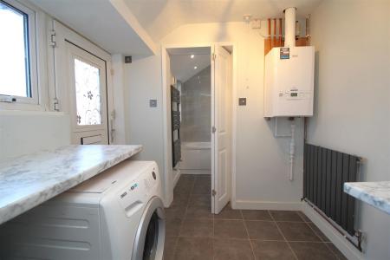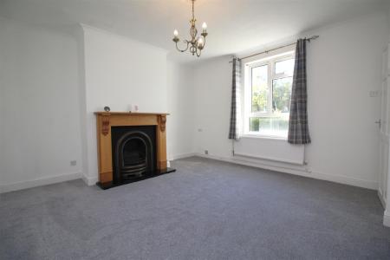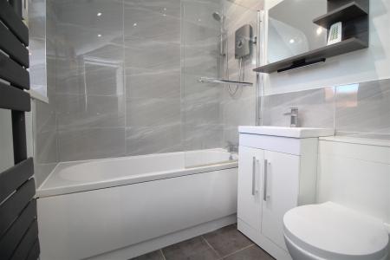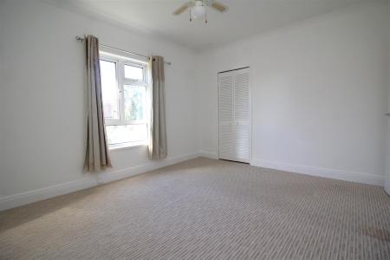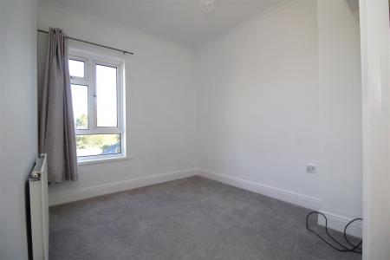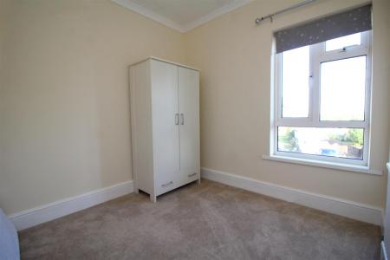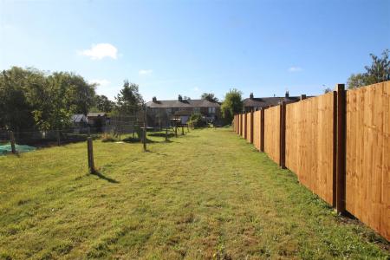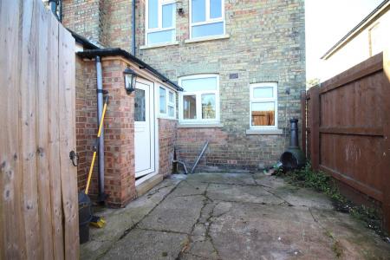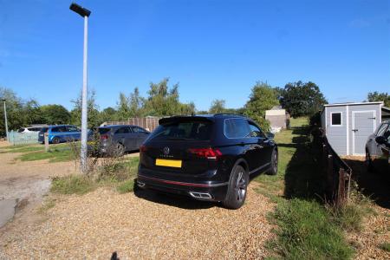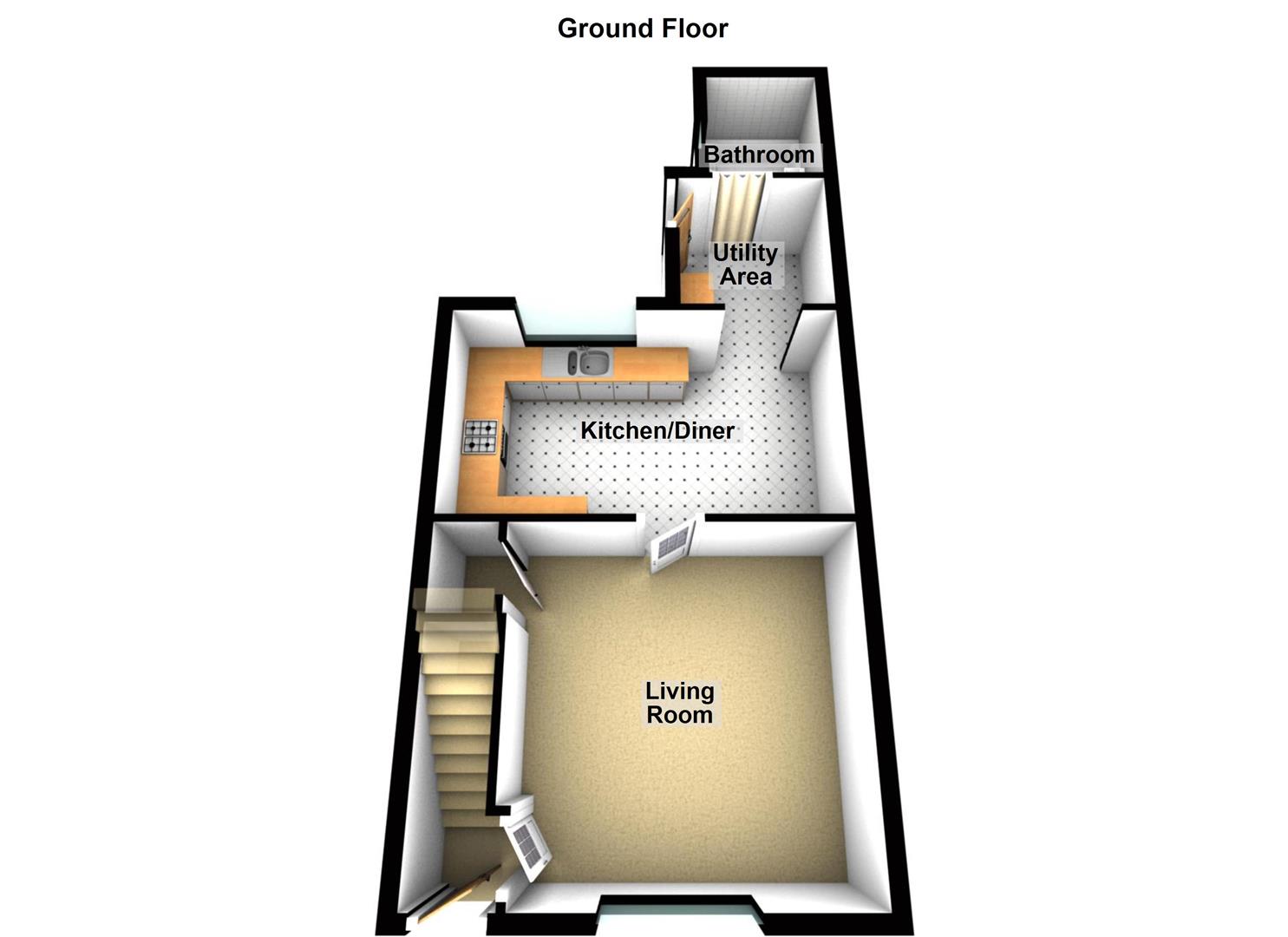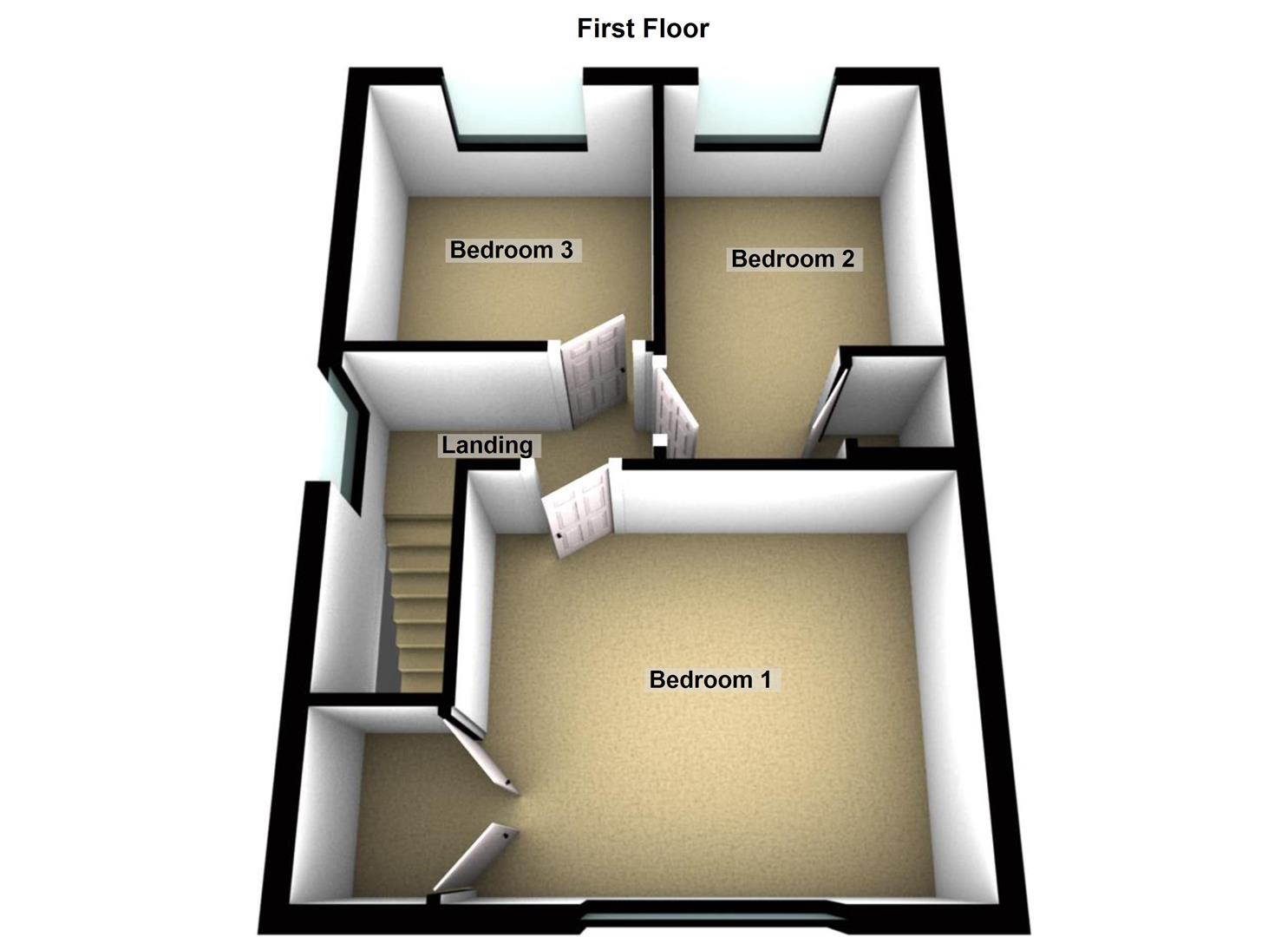- NO FORWARD CHAIN
- SPACIOUS END TERRACE HOUSE
- LARGE GARDEN
- OFF ROAD PARKING FOR SEVERAL VEHCILES
- THREE BEDROOMS
- KITCHEN DINER
- MODERN FAMILY BATHROOM
- UTILITY ROOM
- LIVING ROOM WITH WORKING FIREPLACE
- POPULAR VILLAGE LOCATION
3 Bedroom End of Terrace House for sale in Thorney
Situated in the charming and popular village of Thorney, this well-presented end-terrace house is perfect for families and first-time buyers alike. Offering spacious living areas, off-road parking and an extensive garden, this property provides a wonderful balance of comfort and convenience.
Upon approaching the property, you'll be welcomed by a neat front lawn, bordered by mature hedges, adding privacy and character to the home. To the rear, there is a convenient enclosed courtyard garden directly accessed from the utility room. Beyond this, a private parking space and a generous garden stretching approximately 300 ft (STS) provide ample outdoor space for the family.
Inside, the property opens into a welcoming porch with stairs leading to the first floor and access to the spacious living room. The living room features a beautiful working fireplace, ideal for cosy evenings, and handy under-stairs storage. The newly laid carpet adds a fresh, modern touch. The living room flows seamlessly into the kitchen-diner, where a well-fitted kitchen provides ample worktop space and room for a dining table, perfect for family meals.
The adjoining utility room offers additional worktop space and houses the gas boiler, with room for essential appliances. Leading off the utility room, you'll find a recently refitted stylish family bathroom, featuring a three-piece suite with a shower over the bath and chic tiled surrounds.
Upstairs, the first floor offers three well-proportioned bedrooms, all with fitted carpets and plenty of natural light. Additional benefits of this property include uPVC double glazing throughout, gas central heating, and easy access to major travel links such as the A47.
This delightful home combines village charm with practical modern living and is sure to attract strong interest. To arrange a viewing or for more information, contact our sales team today.
Entrance Porch - UPVC door to front, stairs to the first floor, leading into the living room:
Living Room - 4.09m x 3.86m (13'5" x 12'8") - UPVC double glazed window to front, fitted carpet, fireplace, radiator, under stairs storage cupboard.
Kitchen Diner - 2.77m x 4.93m (9'1" x 16'2") - UPVC double glazed window to rear, fitted kitchen with a matching range of base and eye level units, fitted worktops, splashback tiels, fitted isnk drainer, fitted oven, fitted hobs, lamiante flooring, radiator.
Utility Area - UPVC double glazed window and door to side, wall mounted gas central heating boiler, worktops, space for white goods.
Bathroom - 1.70m x 1.57m (5'7" x 5'2") - Obscure uPVC double glazed window to side. Stylish three piece bathroom with a low level WC, wash hand basin, bath with shower over, shower screen, tiled surround and towel rack style radiator.
First Floor Landing - UPVC double glazed window to side on the stairs, fitted carpet, access to all bedrooms:
Bedroom 1 - 3.23m x 3.86m (10'7" x 12'8") - UPVC double glazed window to front, fitted carpet, radiator, storage cupboard/wardrobe.
Bedroom 2 - 3.56m x 2.26m (11'8" x 7'5") - UPVC double glazed window to rear, fitted carpet, radiator, fitted storage cupboard.
Bedroom 3 - 2.57m x 2.34m (8'5" x 7'8") - UPVC double glazed window to rear, fitted carpet, radiator.
Outside - Front lawn space with hedge surround. Access to the parking and rear garden space via an enclosed rear courtyard garden space off the utility room. The main rear garden stretches approx 300ft and is mainly laid to lawn.
Tenure - Freehold.
Services - Mains water, electricity, gas and drainage are all connected. None of these services or appliances have been tested by the agents.
Marketing Information - Every effort has been made to ensure that these details are accurate and not misleading please note that they are for guidance only and give a general outline and do not constitute any part of an offer or contract.
All descriptions, dimensions, warranties, reference to condition or presentation or indeed permissions for usage and occupation should be checked and verified by yourself or any appointed third party, advisor or conveyancer.
None of the appliances, services or equipment described or shown have been tested.
Investment Information - If you are considering this property BUY TO LET purposes, please call our Property Management team on 01733 303111. They will provide free expert advice on all aspects of the lettings market including potential rental yields for this property.
Important information
Property Ref: 59234_33375114
Similar Properties
3 Bedroom Terraced House | £195,000
This beautifully recently redecorated mid-terrace house is ideally situated close to Peterborough city centre, surrounde...
Paynels, Orton Goldhay, Peterborough
4 Bedroom Townhouse | £195,000
Available with No Forward Chain, to investors only, with a sitting tenant paying �995 pcm. This spacious mid...
Shire Way, Thorney, Peterborough
2 Bedroom Coach House | Offers in excess of £195,000
Introducing a charming three-year-old coach house in the historic village of Thorney, Cambridgeshire. Situated in a quie...
Nero Place, Cardea, Peterborough
3 Bedroom End of Terrace House | £200,000
Available to Investors only - with a current rental of �1050 pcm. Woodcock Holmes are delighted to offer thi...
3 Bedroom Terraced House | £200,000
SOLD PRIOR TO MARKETING! Looking to sell? Contact our office, we have clients looking. A spacious mid terrace house feat...
Dawson Close, Newborough. Peterborough
3 Bedroom Semi-Detached House | £209,995
Nestled in sought after Newborough, this delightful semi-detached home offers an ideal opportunity for first-time buyers...
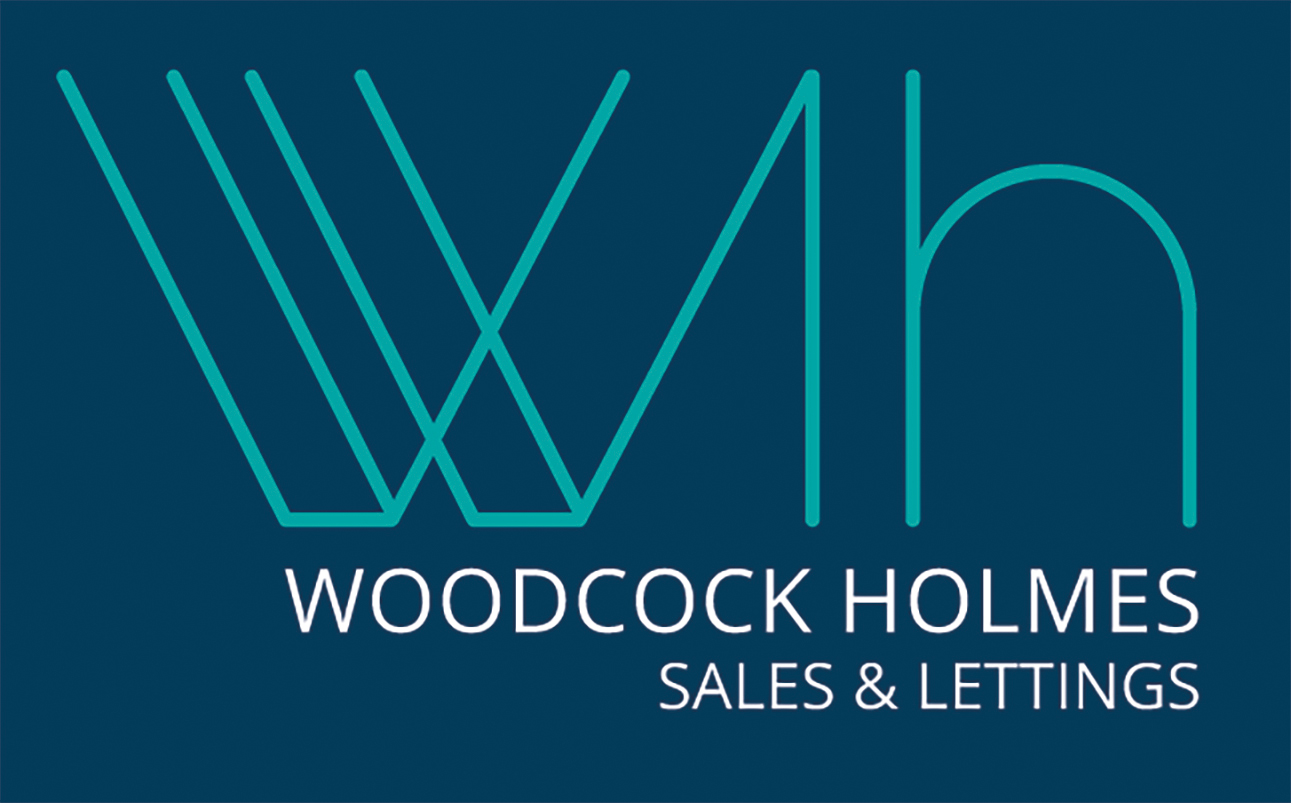
Woodcock Holmes Estate Agents (Peterborough)
Innovation Way, Lynch Wood, Peterborough, Peterborough, PE2 6FL
How much is your home worth?
Use our short form to request a valuation of your property.
Request a Valuation
