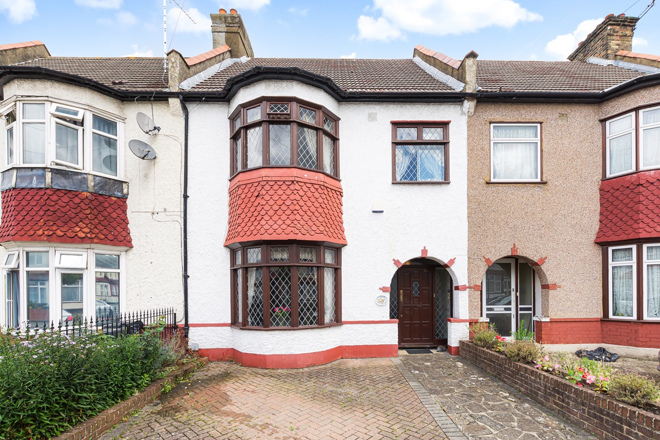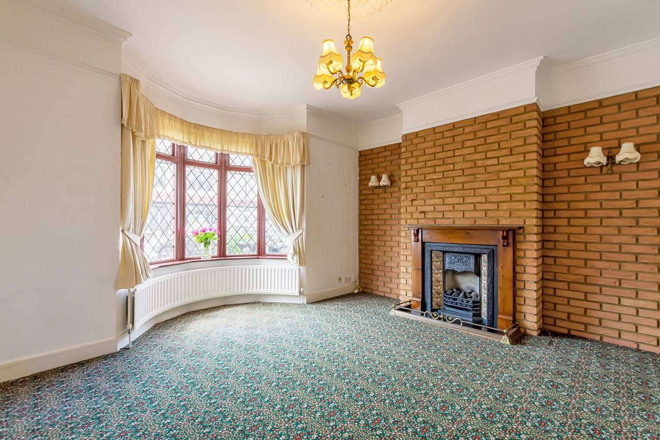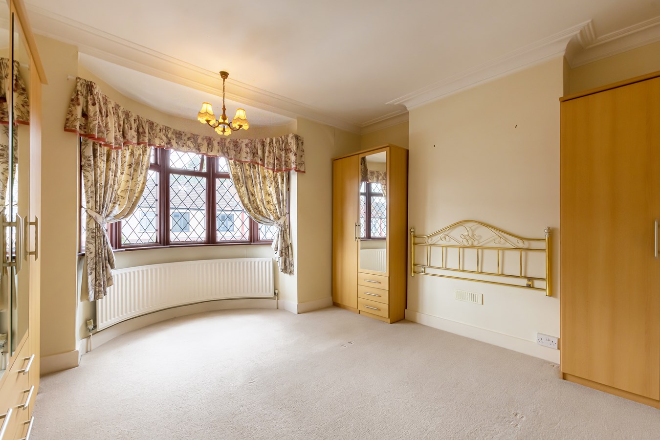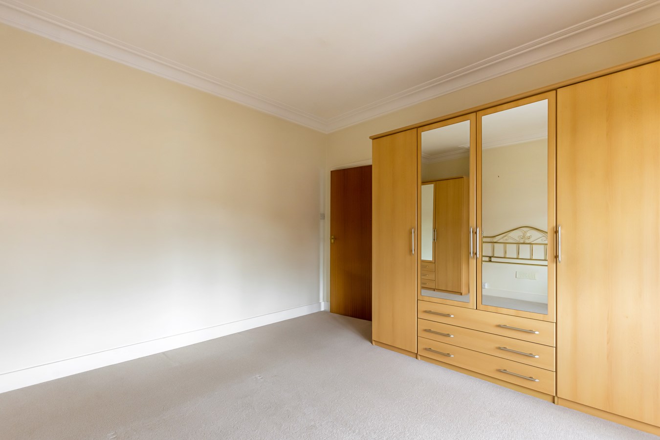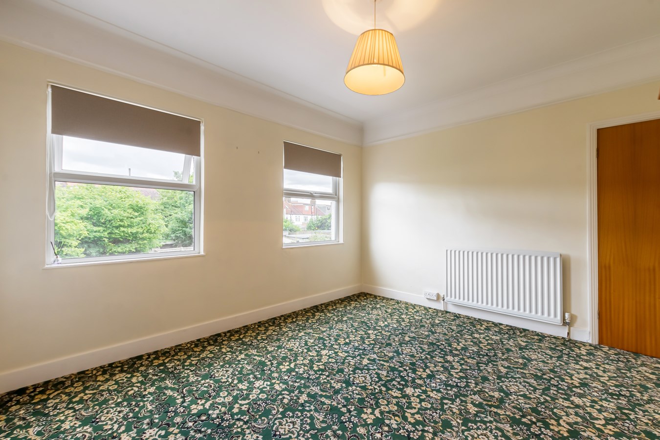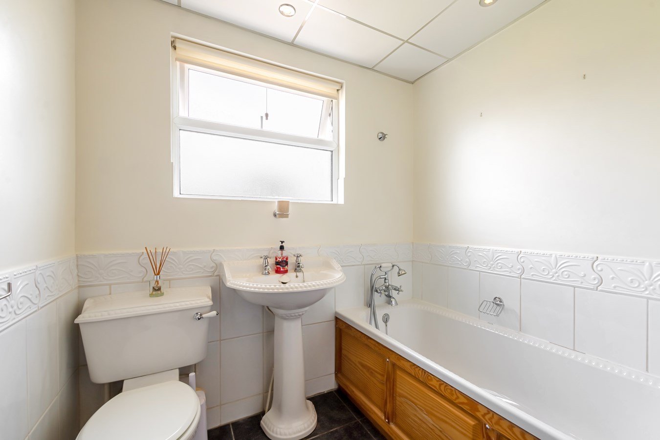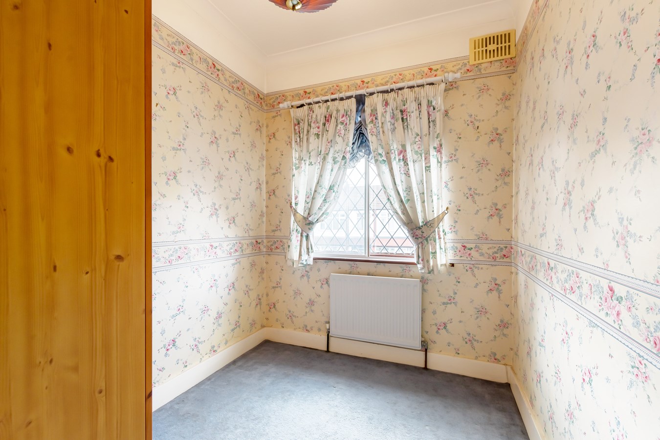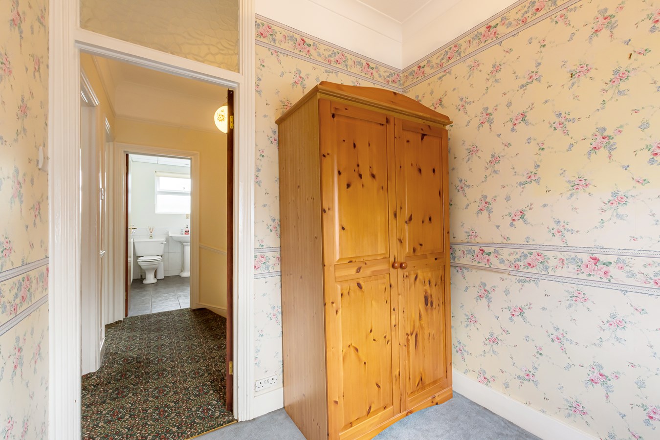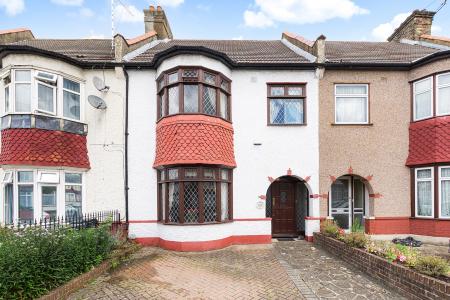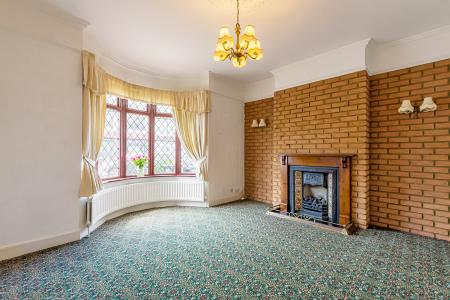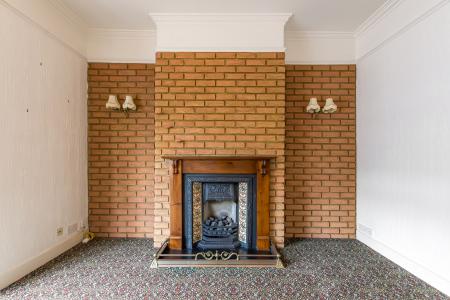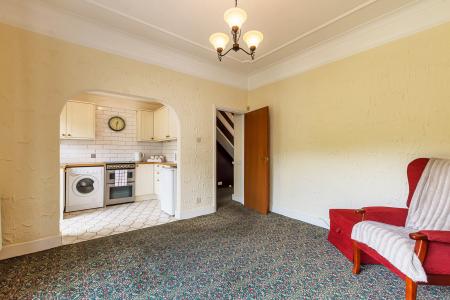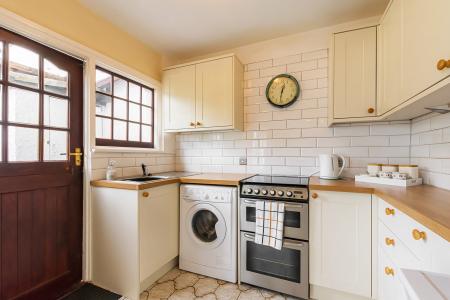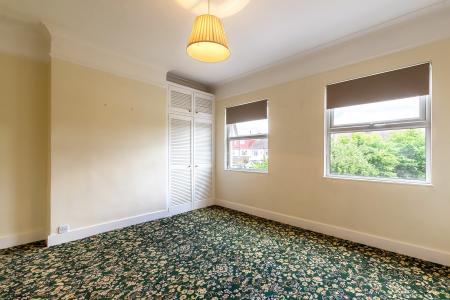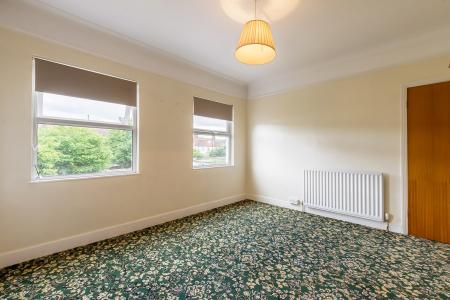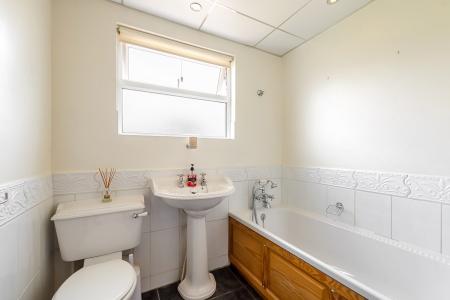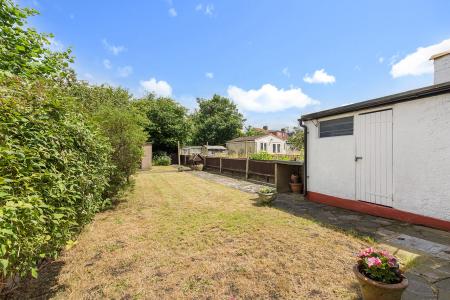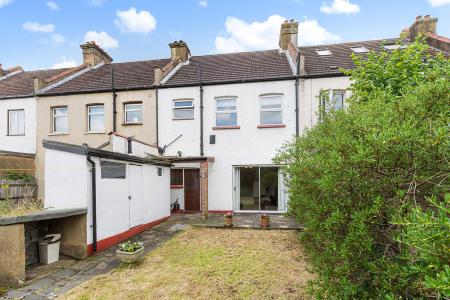- Larger Than Average
- Three Bedroom Terrace House
- Short Walk To Gonville Academy
- No Onward Chain
- South Facing Rear Garden Extending Approximately 100ft
- Two Spacious Reception Rooms
- Off Street Parking
- Gas Central Heating
3 Bedroom Terraced House for sale in Thornton Heath
Guide Price From £480,000 to £500,000.
A unique opportunity to own this wonderful three-bedroom house; offered to the market having been in the same family for over 50 years.
A deceptively spacious family home which forms one of only four significantly larger than average houses built we believe in the 1920’s and should be viewed to be fully appreciated. Situated in a sought-after location under one mile to Thornton Heath Mainline Railway station, Therapia Lane and Ampere Way Tram stops. The property is a short walk to Gonville Academy, The Paxton Academy Sports and Science, Winterbourne Nursery & Infants School and Winterbourne Boys Academy.
Offered with no onward chain, the property comprises, a good sized entrance hall with storage, a spacious lounge with ornate period effect gas coal-effect fireplace, a dining room which also features a gas coal-effect fireplace and large patio doors leading out to a lovely south-facing rear garden. The kitchen, opened to the dining room many years ago, is fitted with a range of modern units.
Three bedrooms are located on the first floor; the master bedroom offers a range of semi-fitted wardrobes included in the sale, in addition to a second double bedroom and a single bedroom. The bathroom has a white bathroom suite, with shower attachment over the bath and a storage cupboard.
The house has huge potential to extend across the back of the property and into a good-sized loft space; this would create a substantially larger family home.
The property features high ceilings, gas central heating with a recently installed boiler, part double glazed windows and doors, fitted kitchen which the seller is also including a fridge, washing machine and cooker in the sale. Two parking spaces are offered in the form of front driveway via a dropped kerb and street parking outside the house.
Council Tax Band D.
Important information
This is a Freehold property.
Property Ref: 52377_27957395
Similar Properties
2 Bedroom Semi-Detached House | £475,000
Extended two bedroom, two bathroom semi detached house that features a larger than average double storey full width exte...
3 Bedroom End of Terrace House | Guide Price £475,000
Guide Price £475,000 to £495,000.Three bedroom extended end terrace house that is offered as end of chain in need of mod...
3 Bedroom Semi-Detached House | £475,000
Three bedroom semi detached house situated in a small cul-de-sac, just a short walk to the shops and restaurants in Blac...
4 Bedroom Semi-Detached Bungalow | Offers Over £485,000
Three/Four bedroom semi detached chalet bungalow situated in a quiet sought after, yet very convenient location for Sidc...
3 Bedroom Semi-Detached House | Guide Price £485,000
Guide Price £485,000 to £495,000.Beautifully presented spacious three bedroom semi detached house with planning permissi...
3 Bedroom Terraced House | Guide Price £490,000
Guide Price From £490,000 to £510,000Beautifully presented three bedroom house situated in a very popular location a sho...

Christopher Russell Property Services (Sidcup)
33 The Oval, Sidcup, Kent, DA15 9ER
How much is your home worth?
Use our short form to request a valuation of your property.
Request a Valuation
