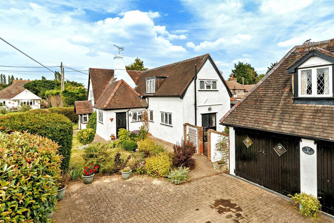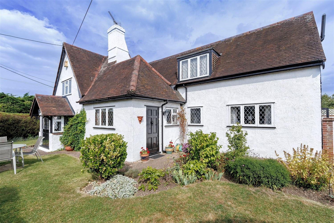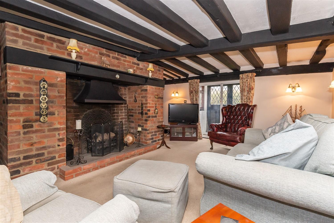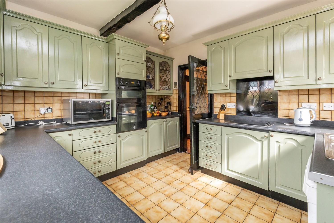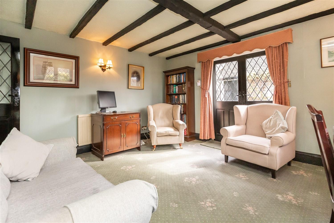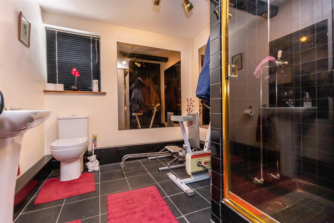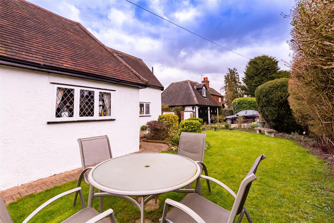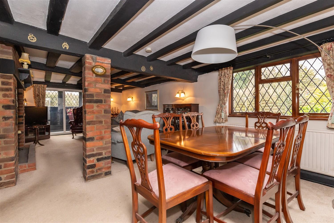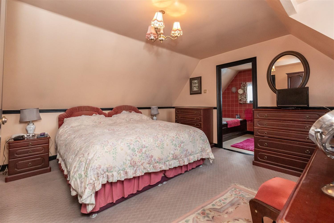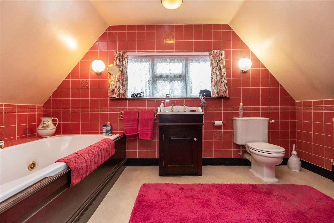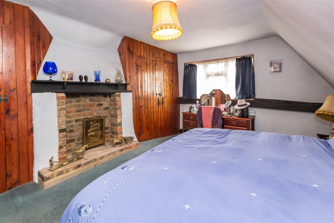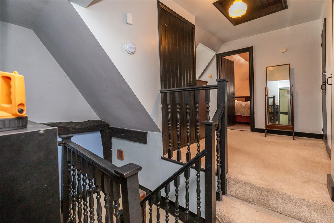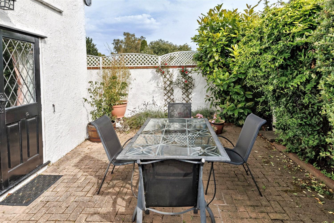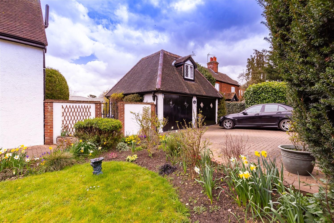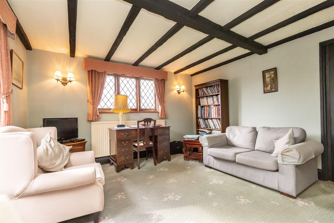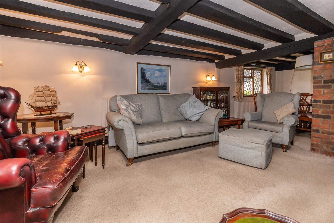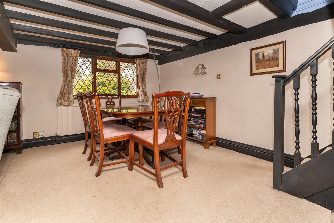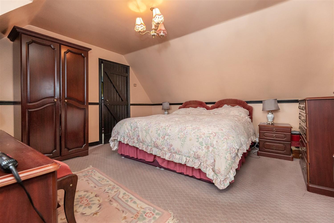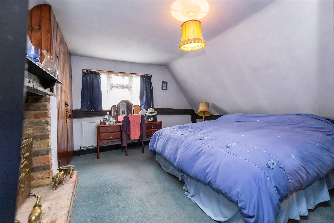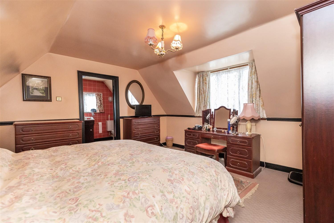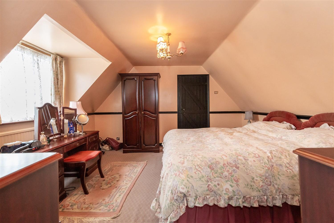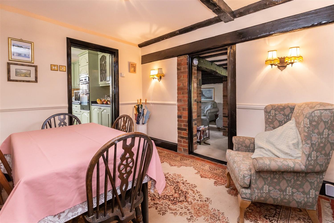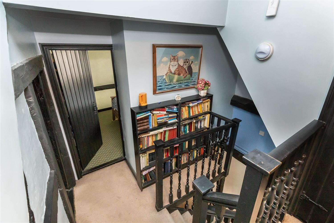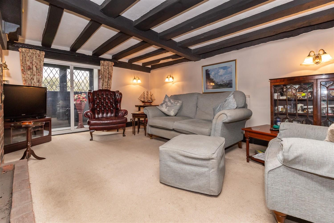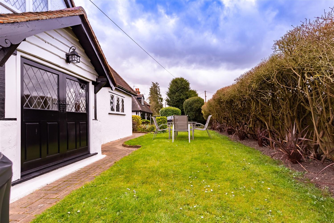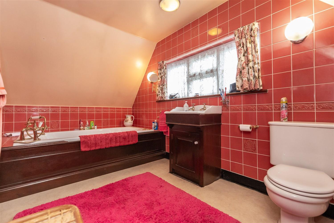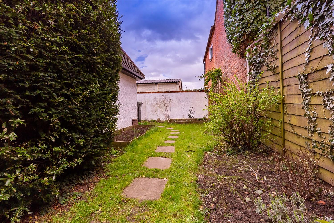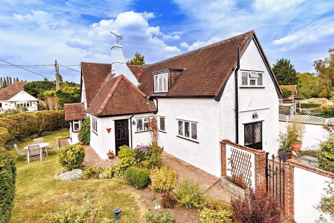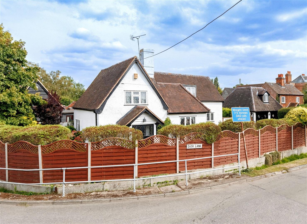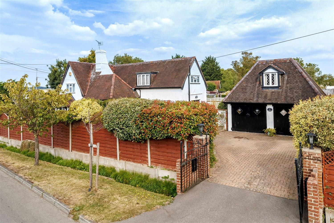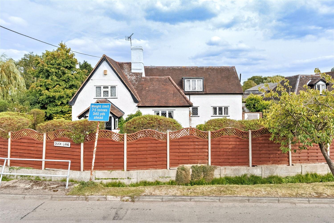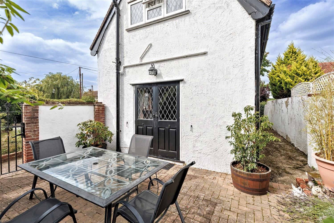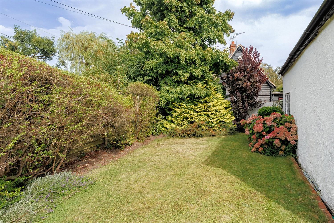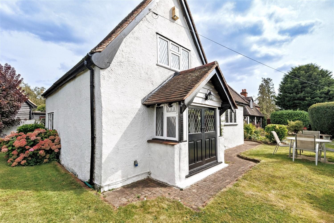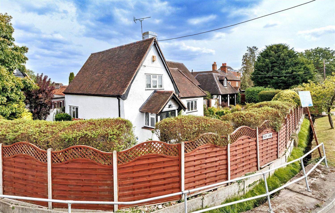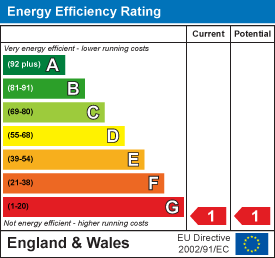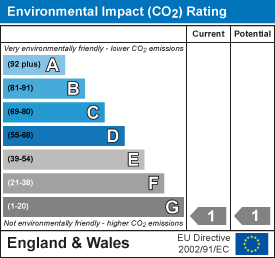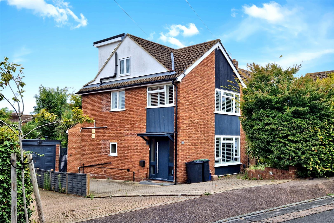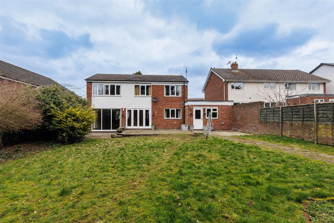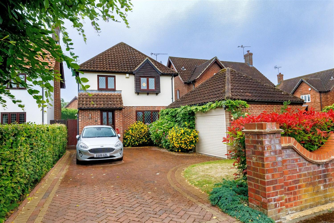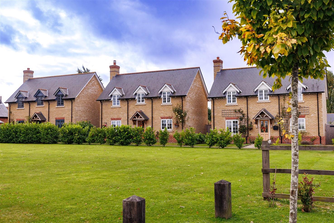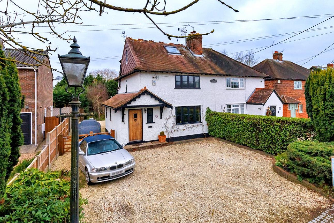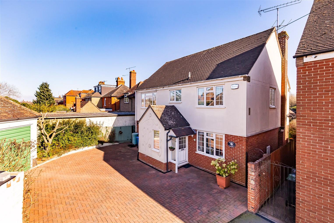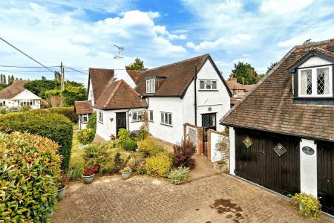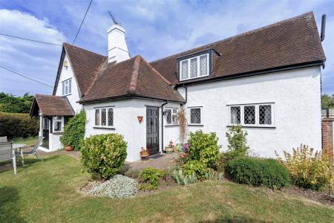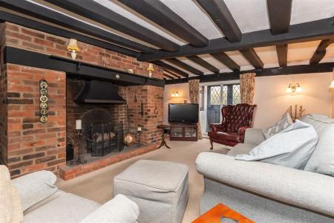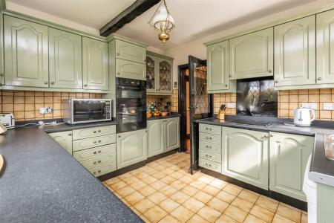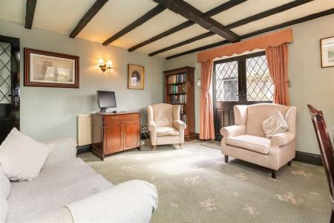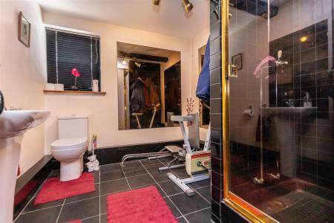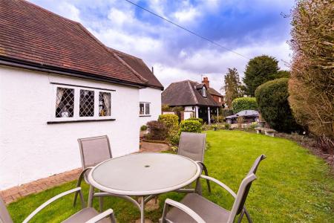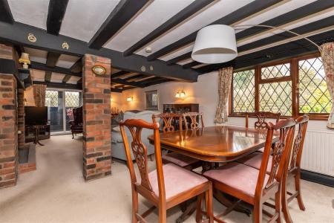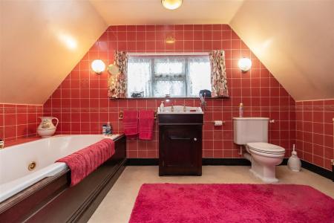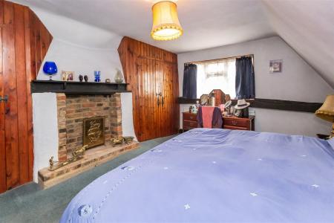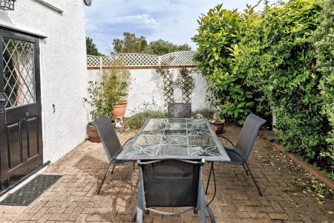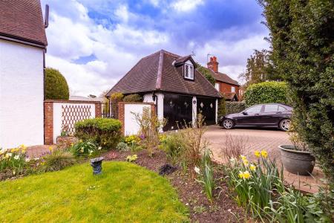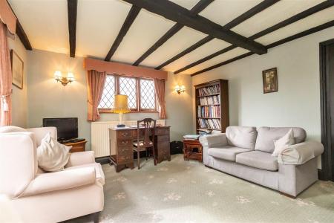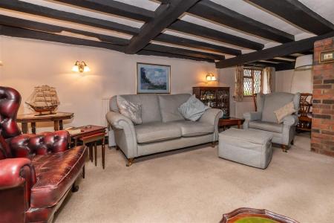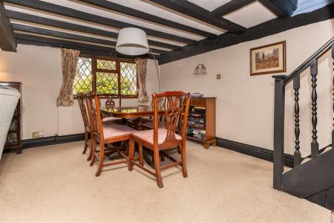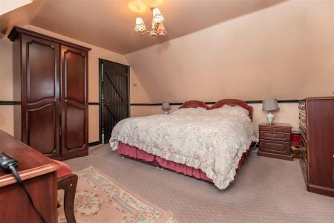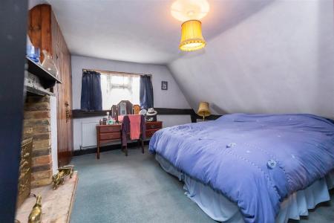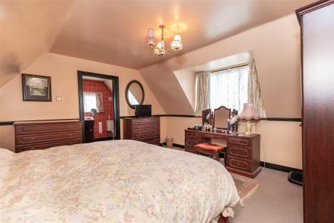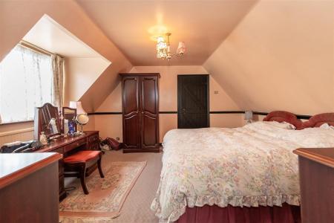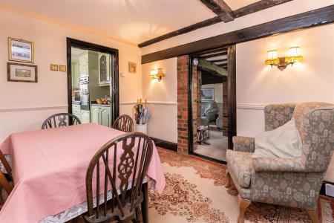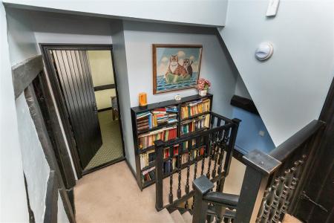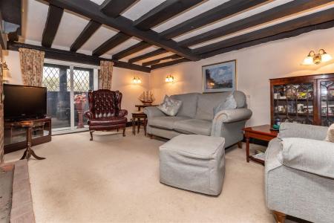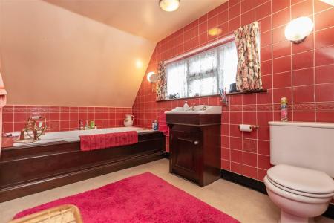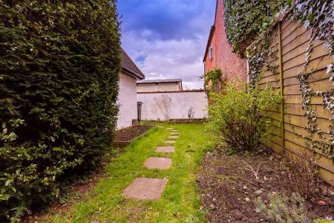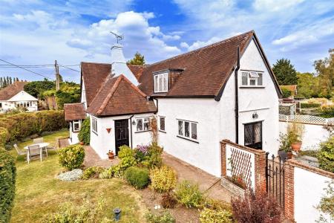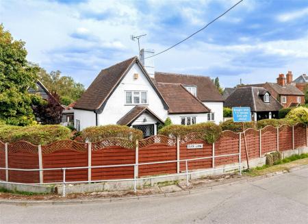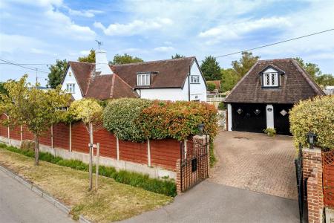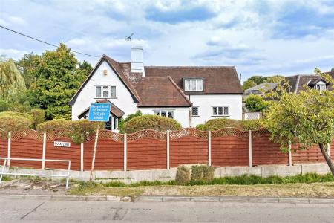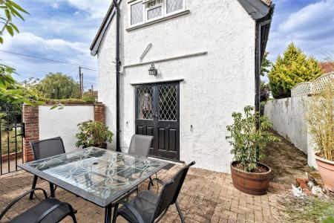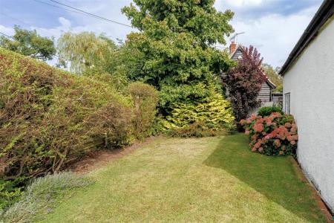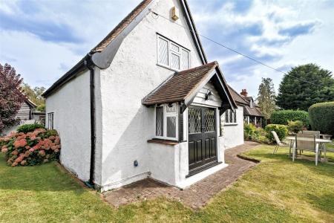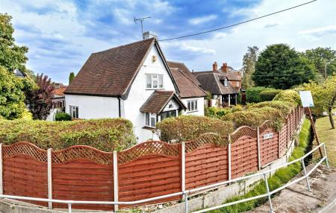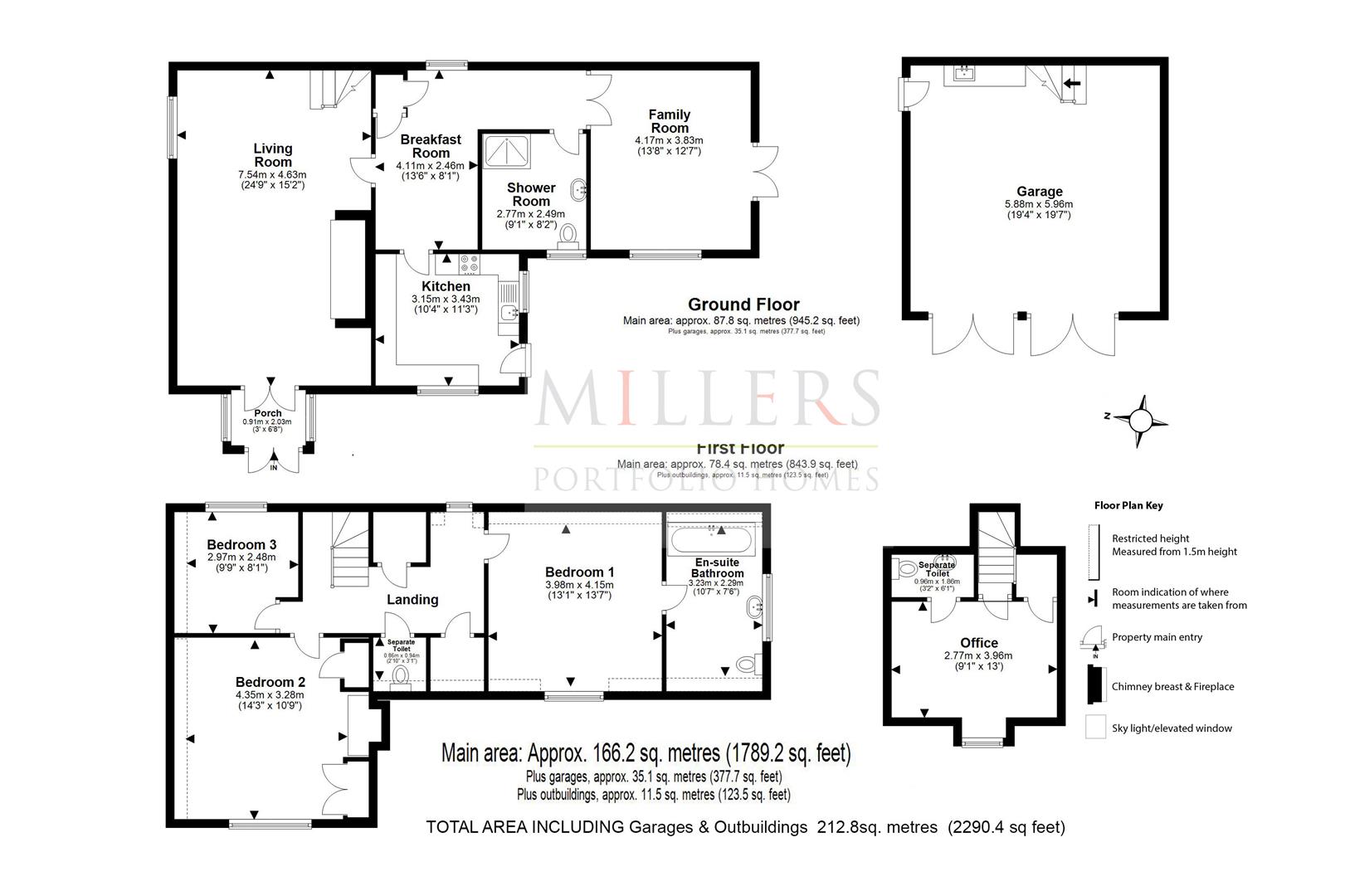- PRICE RANGE £750,000 TO £800,000
- OPEN INGLENOOK FIREPLACE
- 7 MINS - 2.4 MILES TO EPPING
- GATED PARKING FOR VEHICLES
- APPROX. 2290 SQ FT VOLUME
- DOUBLE GARAGE
- EXPOSED WOODWORK
- 300 METERS TO OPEN COUNTRYSIDE
3 Bedroom Detached House for sale in Thornwood Common
* PRICE RANGE £750,000 TO £800,000 * DETACHED COTTAGE * PRETTY FAMILY HOME * VILLAGE LOCATION * APPROX 2,290 SQ FT VOLUME * POTENTIAL FOR DETACHED ANNEX (STP) *
A charming Grade II listed, detached cottage with gated parking and double garage. Located in the quiet village of Thornwood within walking distance of arable farmland and open countryside. The character accommodation dates approximately 500 years in parts & boasts a wealth of period and charming features.
This impressive residence has access via the country kitchen which leads to a separate breakfast room. There is a combined living room and dining room with a wealth of exposed beams, inglenook fireplace and formal front door. The breakfast room leads to a separate day room with doors leading onto an cosy terrace courtyard. The ground floor also benefits with a shower room, guest cloakroom and stairs leading to the upper level. The first floor has a landing leading to a master bedroom with an En-suite jacuzzi bathroom. There are two further bedrooms with bedroom two having a range of fitted wardrobes. The plot enjoys a detached double garage with a first floor home office or studio room with an adjoining toilet. This remarkable property enjoys a manageable plot which has a lawned side garden, side vegetable garden and gated parking for two or three vehicles and an enclosed private courtyard for entertaining.
Thornwood is a small village located within a mile from Epping Town. It has access to an abundance of open countryside, forest land, farmland and close proximity to the M11 at Hastingwood and the A414 for Chelmsford. There are two petrol filling station, both offering shopping facilities although one has an extensive range of food items and general groceries. The larger town of Epping offers a busy High Street offering a variety of shops, restaurants, cafes, bars and supermarkets. Epping also benefits with a central line station serving London.
Ground Floor -
Kitchen - 3.15m x 3.43m (10'4" x 11'3") -
Breakfast Room - 4.11m x 2.46m (13'6" x 8'1") -
Living Room - 7.54m x 4.62m (24'9" x 15'2") -
Shower Room - 2.77m x 2.49m (9'1" x 8'2") -
Day Room - 4.17m x 3.84m (13'8" x 12'7") -
First Floor -
Cloakroom Wc - 0.86m x 0.94m (2'10" x 3'1") -
Bedroom One - 4.17m x 4.14m (13'8" x 13'7") -
En-Suite Bathroom - 4.17m x 2.29m (13'8" x 7'6") -
Bedroom Two - 4.65m x 4.34m (15'3" x 14'3") -
Bedroom Three - 2.97m x 2.90m (9'9" x 9'6") -
External Area -
Double Garage - 5.89m x 5.97m (19'4" x 19'7") -
Studio Room - 3.96m x 2.79m (13'0" x 9'2") -
Cloakroom Wc - 0.97m x 1.85m (3'2" x 6'1") -
Property Ref: 14350_33352458
Similar Properties
4 Bedroom Semi-Detached House | Offers Over £740,000
* EXTENDED ACCOMMODATION * SEMI DETACHED HOME * BEDROOM WITH EN-SUITE * DETACHED HOME OFFICE / GARDEN ROOM * LARGE PAVED...
4 Bedroom Detached House | Guide Price £735,000
** DETACHED FOUR BEDROOM HOME ** DOUBLE GARAGE ** DRIVEWAY FOR AMPLE OFF STREET PARKING ** TWO RECEPTION ROOMS ** CHAIN...
4 Bedroom Detached House | Offers Over £725,000
* DETACHED HOUSE * THREE OR FOUR BEDROOMS * THREE RECEPTION AREAS * GARAGE & DRIVEWAY * APPROX. 1,497 SQ FT VOLUME * FAM...
Stone Hall Grove, Downhall Road, Matching Gn
3 Bedroom Detached House | Offers Over £760,000
Stonehall Grove is a stunning development of Nine individual family homes, situated on Downhall Road, Matching Green. Th...
4 Bedroom Semi-Detached House | Guide Price £765,000
* PRICE RANGE £765,000 - £800,000 ** SEMI DETACHED HOUSE * FOUR BEDROOMS * ARRANGED OF THREE FLOORS * NO ONWARD CHAIN *...
4 Bedroom Detached House | Guide Price £775,000
* DETACHED FAMILY HOME * FOUR BEDROOMS * FOUR RECEPTION ROOMS * PARKING & DOUBLE GARAGE * DISCREET CUL-DE-SAC * APPROX....

Millers Estate Agents (Epping)
229 High Street, Epping, Essex, CM16 4BP
How much is your home worth?
Use our short form to request a valuation of your property.
Request a Valuation
