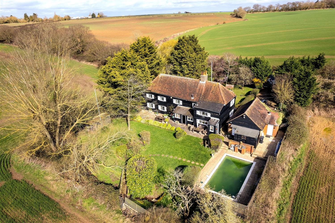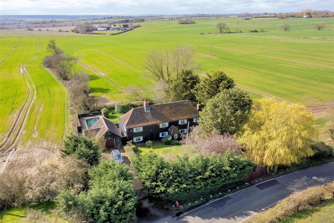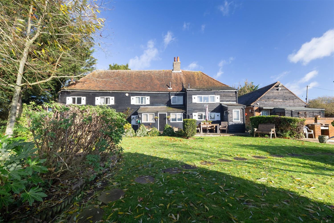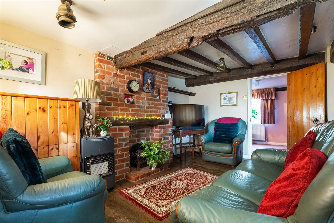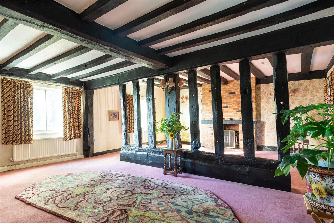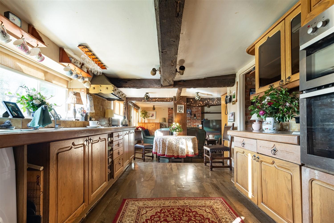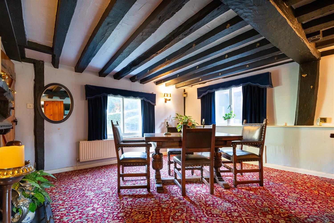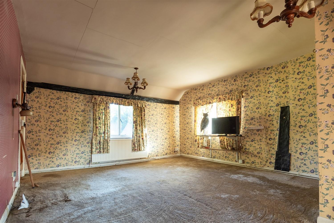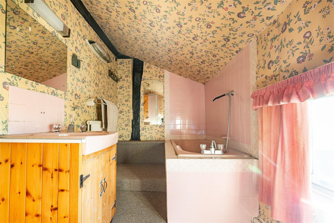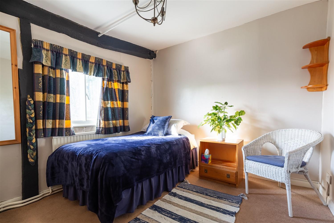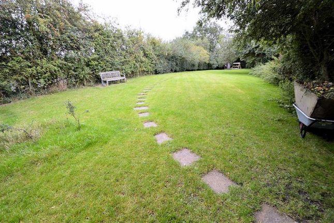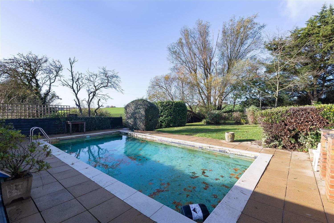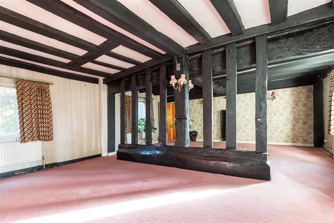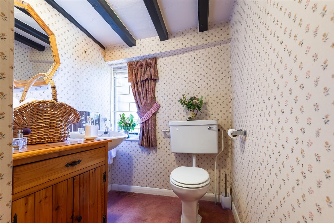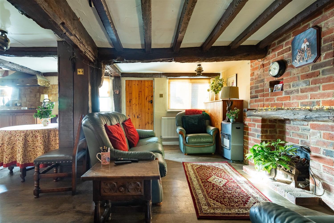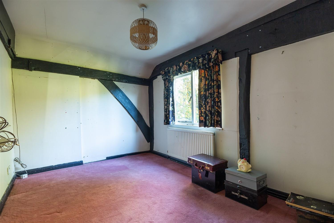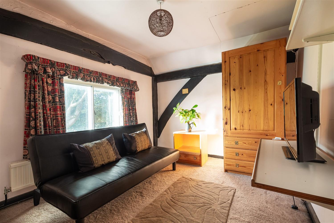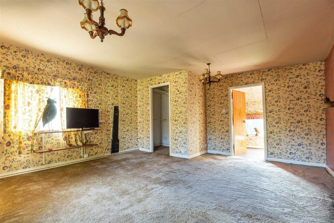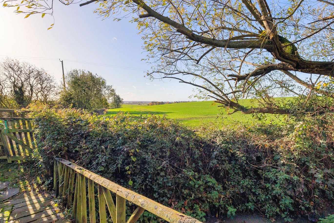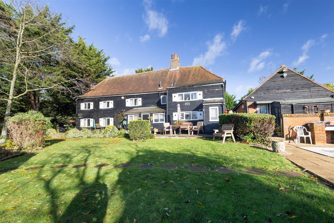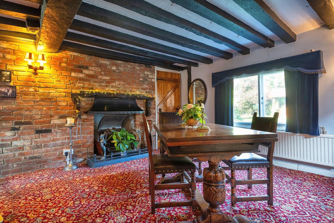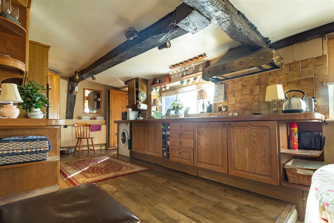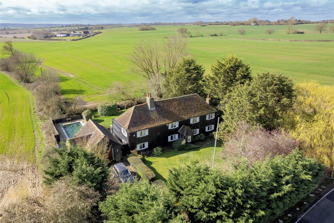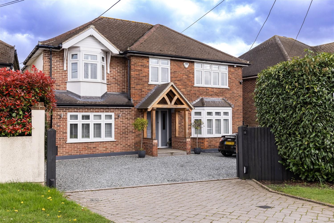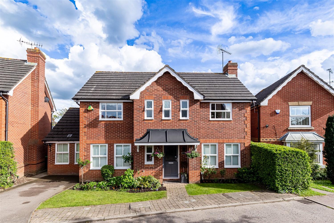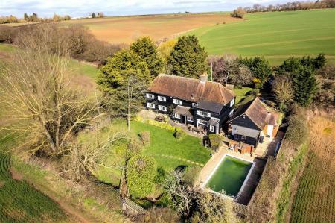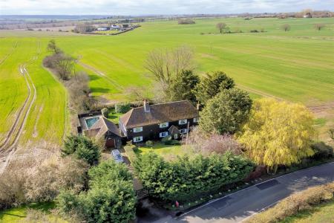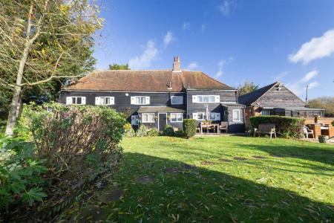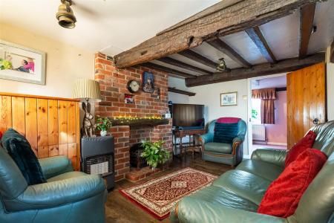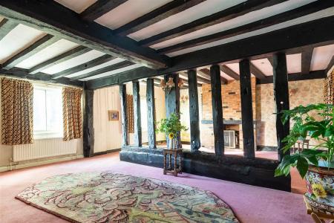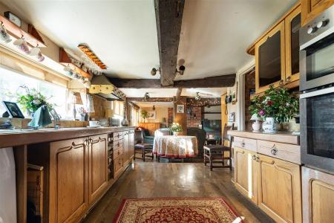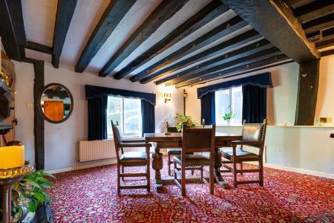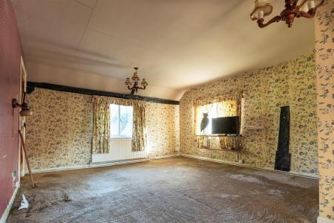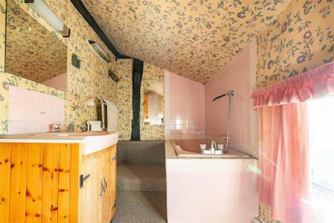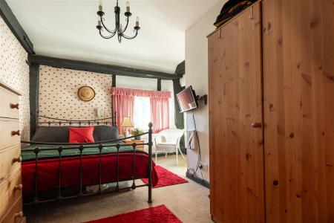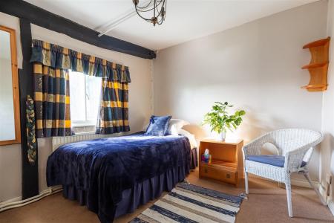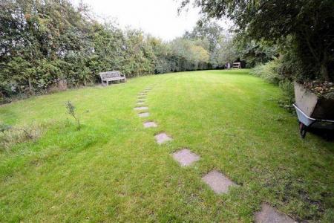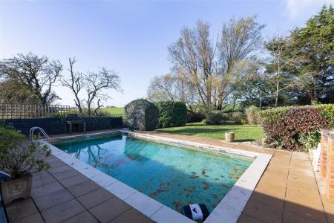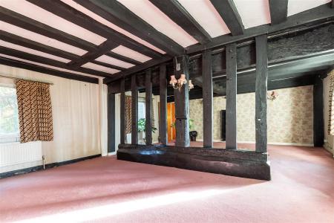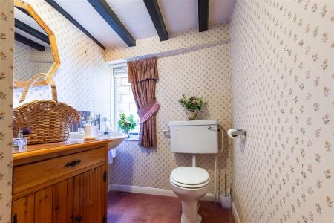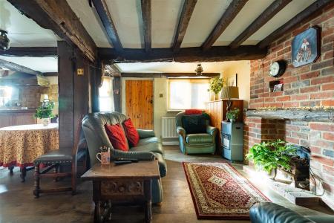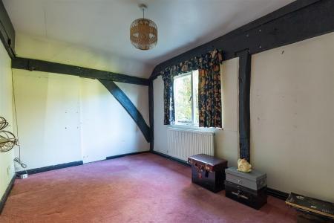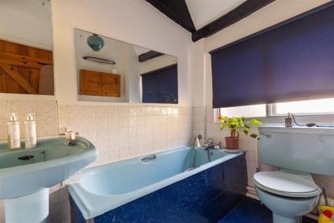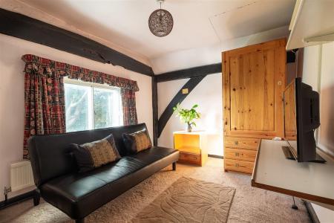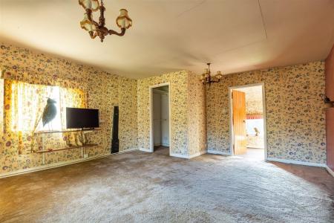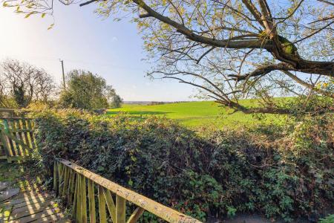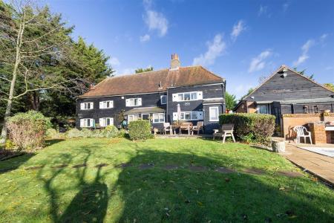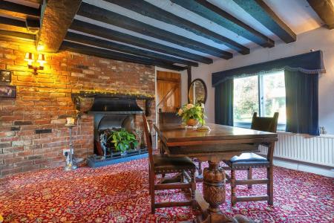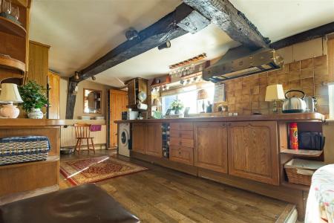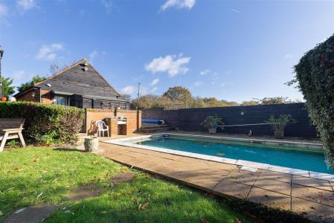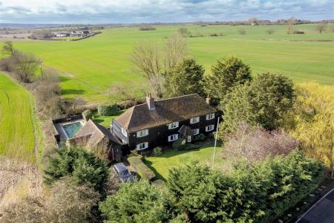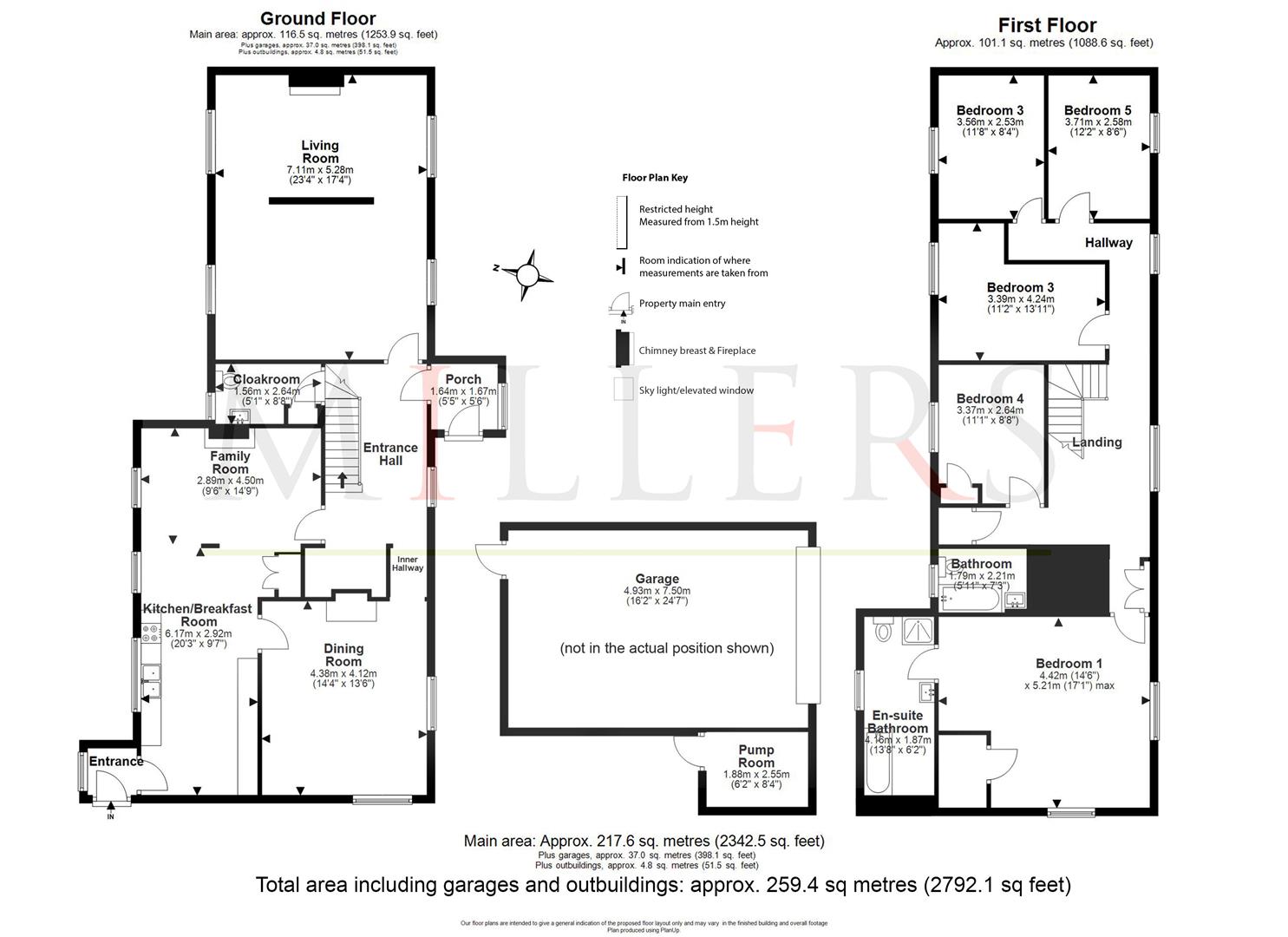- PERIOD DETACHED HOUSE
- FIVE BEDROOM ACCOMMODATION
- EXTERNAL SWIMMING POOL
- APPROX. 2/3 OF AN ACRE PLOT
- 2792.10 SQ FT VOLUME
- THREE RECEPTION ROOMS
- SEPARATE PADDOCK
- EN-SUITE TO MASTER BEDROOM
- GATED PARKING & GARAGE
5 Bedroom Detached House for sale in Thornwood
* DETACHED PERIOD HOME * HEATED SWIMMING POOL * 3/4 ACRES PLOT * SEMI RURAL POSITION * DOUBLE DETACHED GARAGE * SIDE FACING PADDOCK *
A detached family home offering generous accommodation, an abundance of character and bags of charm. The property enjoys a semi-rural setting with scenic farlmand views to both the front and rear. The five-bedroom accommodation sits on an immpresive plot measuring approx. ? quarters of an acre; has ample gated parking, a heated swimming pool and a double detached garage. Originally this charming dwelling was three separate cottages, it dates from approx. 1550's and now has a Grade II listing.
Offering a wealth of period features including exposed timbers, three separate fireplaces "Red Brick" and a weather boarded finish. Measuring approx. 2,300 sq ft, the accommodation comprises a spacious hallway, leading to three well-proportioned reception rooms. Including a cosy living room with exposed timbers and studwork and an open grate fireplace and a rustic dining room. A traditional kitchen breakfast room with integrated appliances overlooks the rear garden and neighbouring farmland. There is a cloakroom WC and boot room. The first floor landing leads to a master bedroom suite, having its own walk-in wardrobe and en-suite bathroom. There are four further bedrooms all generous doubles and a three-piece family bathroom.
Externally there is a detached garage, plant room with boiler and pump room for the swimming pool. The south facing garden has a paved patio, external lighting, timber shed, and gate to the front. Oil tank, lawned area and a 26'4 x 13'2 heated tiled swimming pool. The frontage is laid to lawn with a feature well. The driveway offers parking for several vehicles. The property benefits from a large paddock measuring 200ft x 40ft with hedged surroundings with a wooden summer house.
Ground Floor -
Porch - 1.68m x 1.65m (5'6" x 5'5") -
Kitchen Breakfast Room - 6.17m x 2.92m (20'3" x 9'7") -
Dining Room - 4.38m x 4.12m (14'4" x 13'6") -
Family Room - 2.89m x 4.50m (9'6" x 14'9") -
Cloakroom Wc - 2.64m x 1.55m (8'8" x 5'1") -
Living Room - 7.11m x 5.28m (23'4" x 17'4") -
First Floor -
Bedroom One - 4.42m x 5.21m (14'6" x 17'1") -
En-Suite Bathroom - 4.17m x 1.88m (13'8" x 6'2") -
Bedroom Two - 4.24m x 3.40m (13'11" x 11'2") -
Bedroom Three - 3.56m x 2.53m (11'8" x 8'4") -
Bedroom Four - 3.37m x 2.64m (11'1" x 8'8") -
Bedroom Five - 3.71m x 2.58m (12'2" x 8'6") -
Bathroom - 2.21m x 1.80m (7'3" x 5'11" ) -
External Area -
Detached Garage - 7.49m x 4.98m (24'7" x 16'4") -
Pump Room - 2.54m x 1.88m (8'4" x 6'2") -
Rear Garden - 28.96m x 18.29m (95' x 60') -
Swimming Pool - 8.03m x 4.01m (26'4" x 13'2") -
Paddock - 60.96m x 12.19m (200' x 40') -
Important information
This is not a Shared Ownership Property
Property Ref: 14350_32735416
Similar Properties
Cloverly Road, Ongar (PLANNING PERMISSION APPROVED)
3 Bedroom Detached House | Guide Price £895,000
* PROPERTY WITH PLANNING PERMISSION APPROVED * EXISTING DETACHED HOUSE * THE PERMISSION IS FOR TWO BEDROOM PROPERTY or a...
4 Bedroom Detached House | £885,000
DETACHED FOUR BEDROOM HOME * GARAGE & DRIVEWAY * CLOSE TO HIGH STREET & STATION * CHAIN FREE * REAR GARDEN * Welcome to...
4 Bedroom Semi-Detached House | Guide Price £875,000
* CHARACTER SEMI DETACHED HOME * HIGHLY DESIRABLE LOCATION * THROUGH LOUNGE DINER * PRETTY WELL ESTABLISHED REAR GARDEN...
4 Bedroom Detached House | Offers Over £900,000
* STUNNING DETACHED * EXTENDED HOME * 4 BEDROOMS & 3 RECEPTIONS * SCHOOL PRIORITY ADMISSIONS AREA * BEAUTIFULLY PRESENTE...
3 Bedroom Detached House | Guide Price £925,000
** BEAUTIFUL DETACHED RESIDENCE ** SOUGHT AFTER DEVELOPMENT ** MASTER BEDROOM WITH DRESSING AREA AND ENSUITE SHOWER ROOM...
5 Bedroom Semi-Detached House | Guide Price £925,000
* STUNNING CHARACTER HOME * LOUNGE DINER WITH FEATURE FIREPLACE * BASEMENT GARDEN ROOM * FIVE BEDROOM * DESIRABLE LOCATI...

Millers Estate Agents (Epping)
229 High Street, Epping, Essex, CM16 4BP
How much is your home worth?
Use our short form to request a valuation of your property.
Request a Valuation


