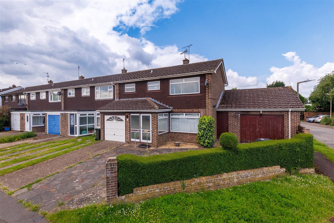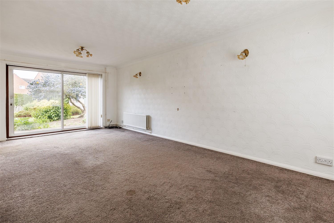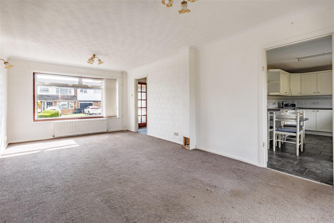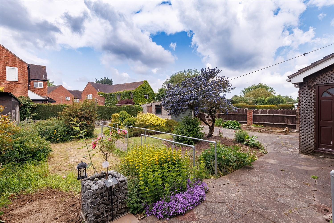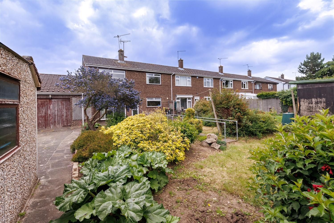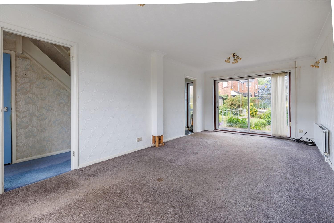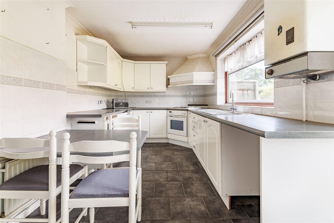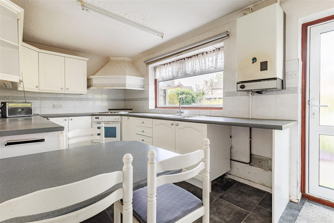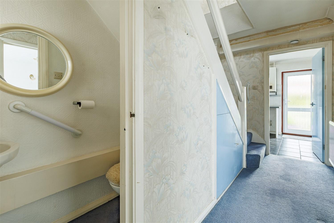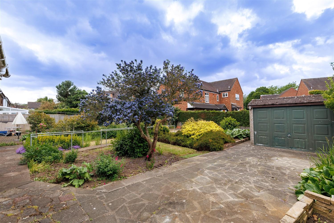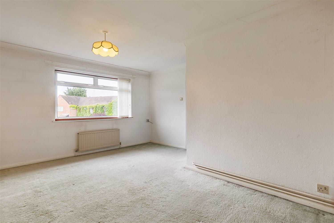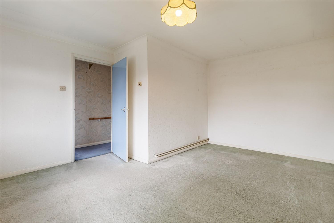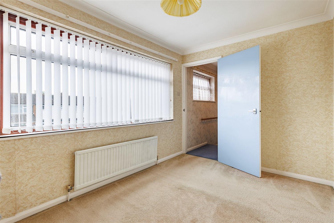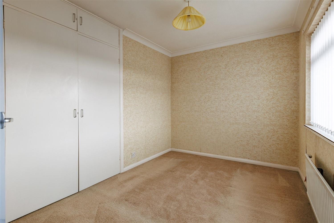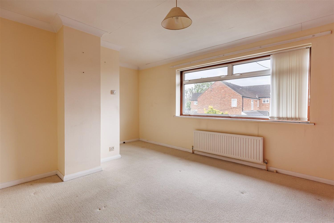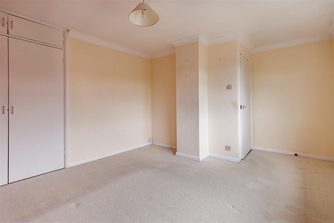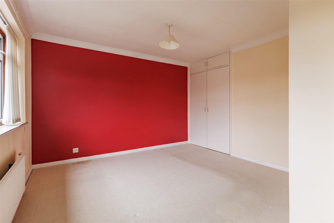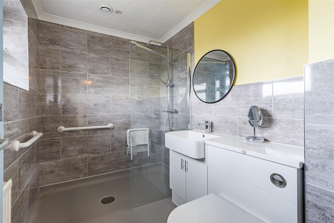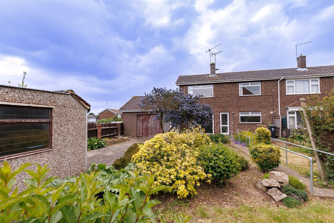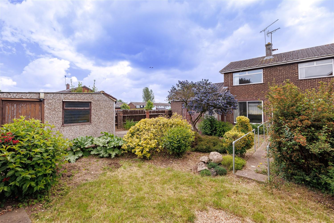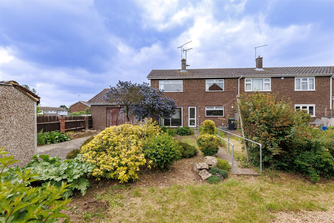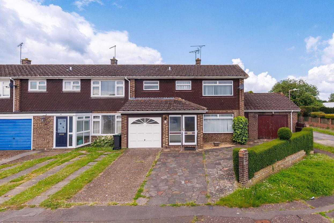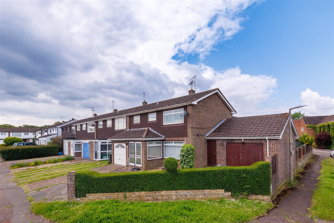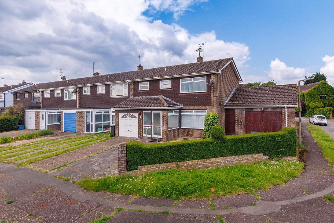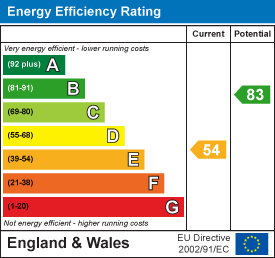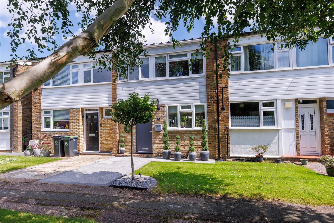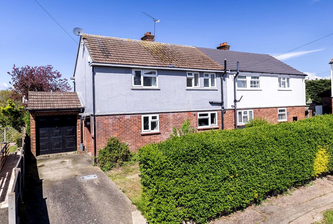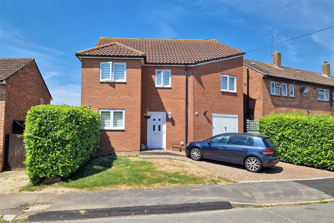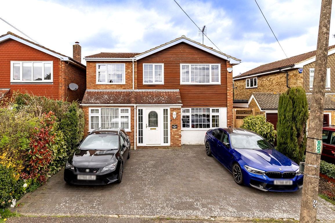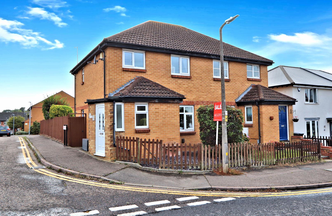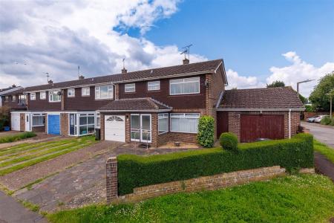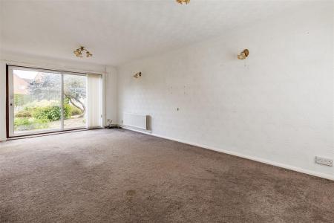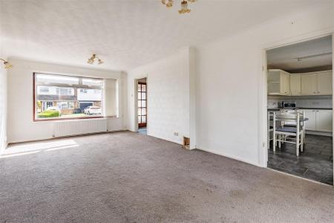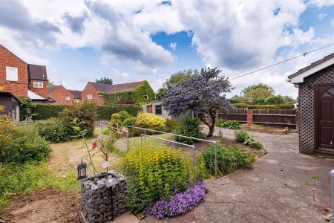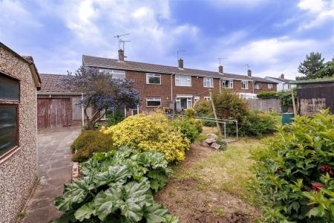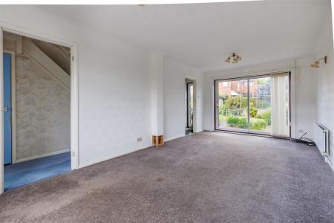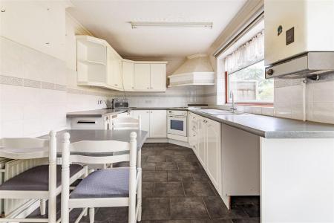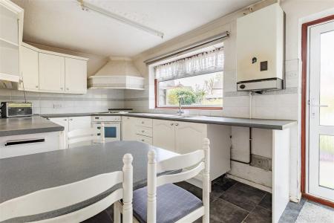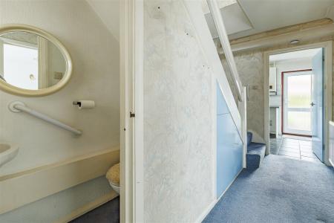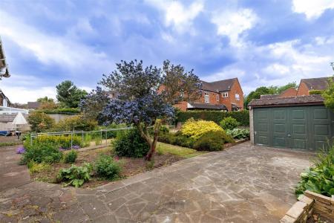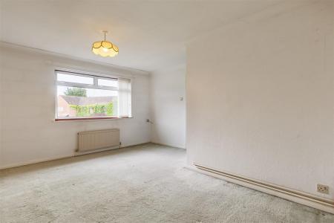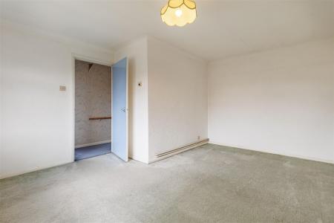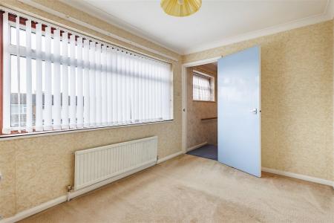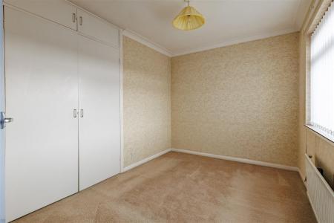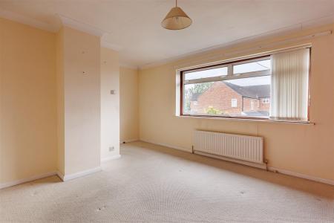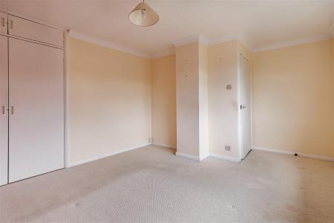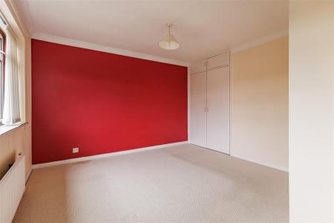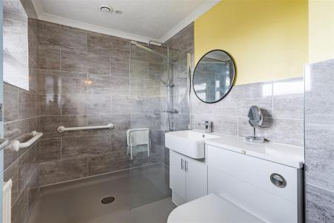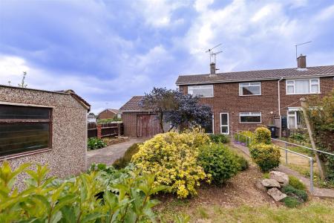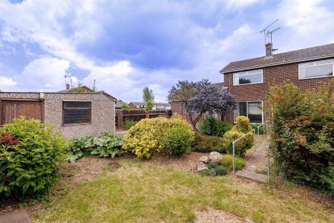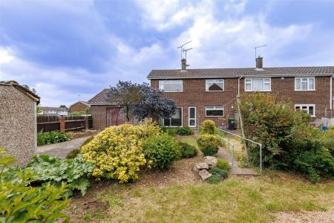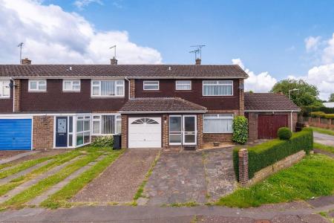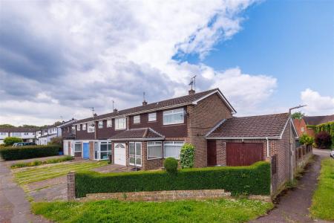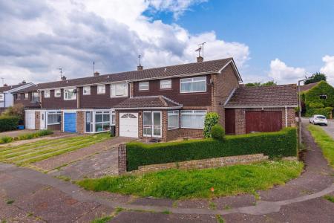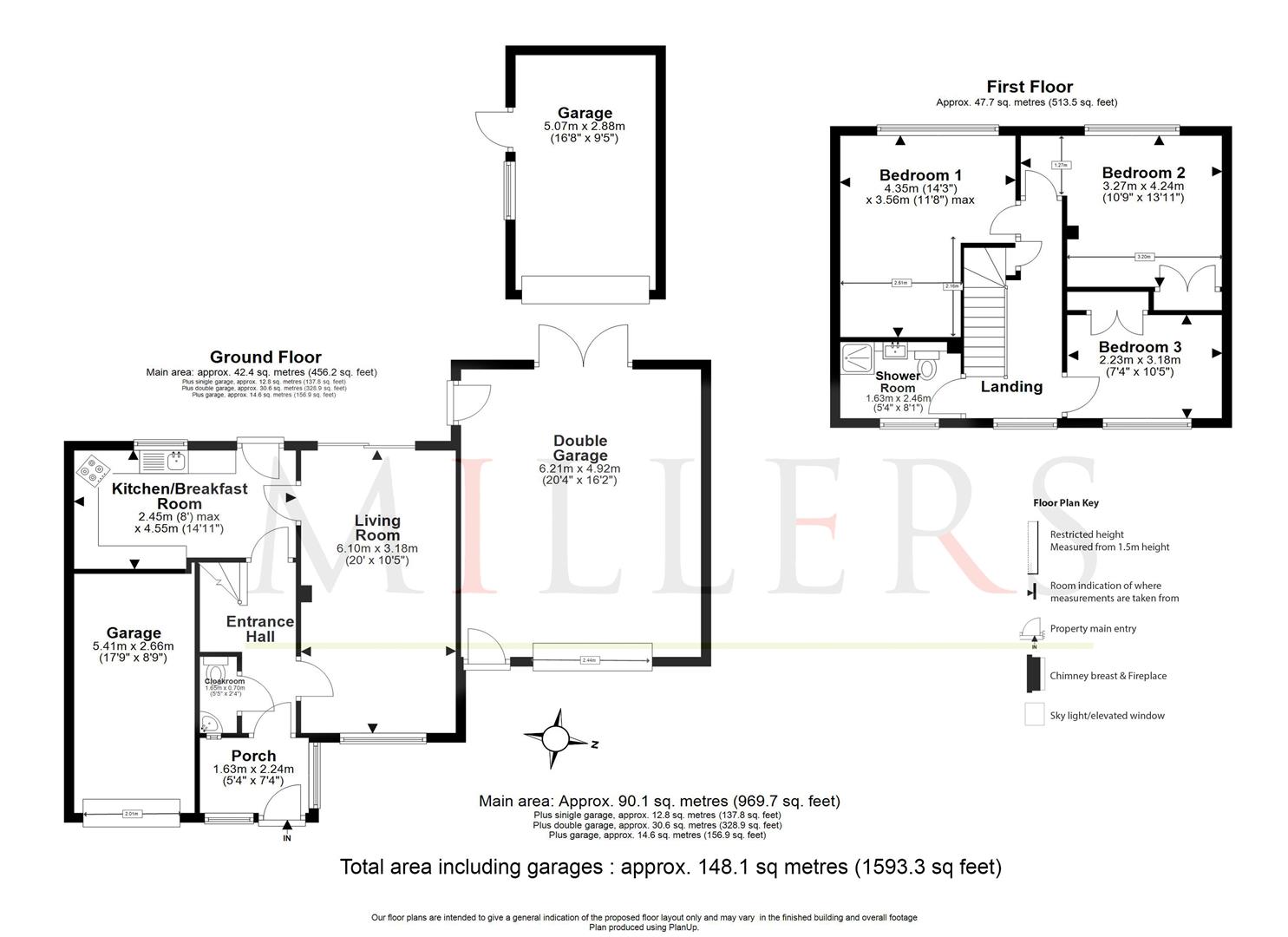- END TERRACED FAMILY HOME
- SIDE PLOT WITH POTENTIAL (STPP)
- THREE GARAGES
- THREE BEDROOMS
- QUIET LOCATION
- CHAIN FREE
- IN NEED OF SOME MODERNISATION
- WELL ESTABLISHED GARDEN
- LARGE DRIVEWAY FOR PARKING
3 Bedroom End of Terrace House for sale in Thornwood
** END TERRACED THREE BEDROOM HOME ** REQUIRES MODERNISATION ** GENEROUS CORNER PLOT WITH POTENTIAL ** THREE GARAGES ** LARGE DRIVEWAY FOR OFF STREET PARKING ** CHAIN FREE **
A fabulous end of terraced, three bedroom, family home with a through lounge/diner, ground floor cloakroom, and kitchen/breakfast room. The property has an integral garage, plus two other garages, off street parking and a good size rear garden. Some modernisation required. Popular village location close to open countryside. Generous corner plot with potential to extend (STPP).
This great end terraced property offers good size accommodation comprising with an entrance porch and hallway, ground floor cloakroom, through lounge/diner with doors leading out to the rear garden. There is a kitchen/breakfast room with door to rear garden, Upstairs has three bedrooms and a shower room. The property is chain free.
Outside to the front is a large paved driveway allowing off street parking for several vehicles, leading to an integral garage, there is a further double garage to the side plus side access to the rear garden. The rear garden has a patio area to the immediate, an extensive lawn areas with well established shrubs and flower beds, along with mature tree and hedge borders, measuring approx. 70'. There is a further detached garage within the garden.
This popular village location benefits with being a short walk to open countryside and parts of Epping Forest. The larger town of Epping is a short drive which benefits with a busy High Street offering a range of shops, bars, cafes and restaurants and central line tube station serving London.
Porch -
Entrance Hall -
Cloakroom/Wc -
Living Room - 6.10m x 3.18m (20'0" x 10'5") -
Kitchen/Breakfast Room - 2.45m x 4.55m (8'0" x 14'11") -
First Floor Landing -
Bedroom 1 - 4.35m x 3.56m (14'3" x 11'8") -
Bedroom 2 - 3.27m x 4.24m (10'9" x 13'11") -
Bedroom 3 - 2.23m x 3.18m (7'4" x 10'5") -
Shower Room - 1.63m x 2.46m (5'4 x 8'1) -
Exterior -
Front Garden -
Driveway With Ample Off Street Parking -
Integral Garage - 5.41m x 2.67m (17'9 x 8'9) -
Double Garage - 6.20m x 4.93m (20'4 x 16'2) -
Rear Garden -
Garage - 5.08m x 2.87m (16'8 x 9'5) -
Property Ref: 14350_33166609
Similar Properties
3 Bedroom Terraced House | Guide Price £535,000
* BEAUTIFULLY REFURBISHED * TERRACED HOUSE * CONTEMPORARY OPEN PLAN * POPULAR DEVELOPMENT * THREE BEDROOMS * GARAGE EN-B...
3 Bedroom Semi-Detached House | £530,000
* PRICE RANGE: £530,000 TO £560,000 * SEMI DETACHED HOUSE * EXTENDED ACCOMMODATION * THREE BEDROOMS * PARKING & GARAGE *...
4 Bedroom Detached House | Offers Over £525,000
* STUNNING DETACHED HOME * AMAZING OPEN PLAN LIVING AREA * PRETTY REAR GARDEN * BLOCK PAVED DRIVEWAY * CLOSE TO ST ANDRE...
George Avey Croft, North Weald.
4 Bedroom Detached House | Offers in excess of £555,000
* FOUR BEDROOMS * DETACHED HOME * SPACIOUS ACCOMMODATION * POPULAR CUL-DE-SAC POSITION * PARKING FOR THREE VEHICLES * EX...
3 Bedroom Semi-Detached House | Guide Price £585,000
* SEMI DETACHED HOUSE * FAMILY HOME * THREE BEDROOMS * DOUBLE DRIVEWAY * HEART OF EPPING TOWN * SOUTH EASTERLY FACING GA...
3 Bedroom Semi-Detached House | £590,000
* PRICE RANGE: £590,000 TO £610,000 * SEMI DETACHED HOUSE * FAMILY HOME * THREE BEDROOMS * THREE RECEPTION AREAS * SINGL...

Millers Estate Agents (Epping)
229 High Street, Epping, Essex, CM16 4BP
How much is your home worth?
Use our short form to request a valuation of your property.
Request a Valuation
