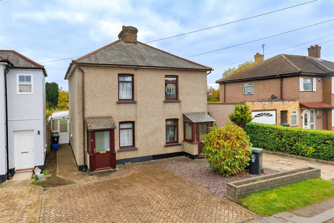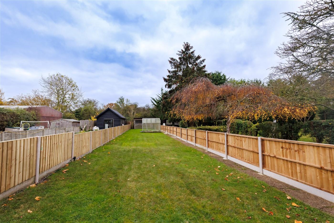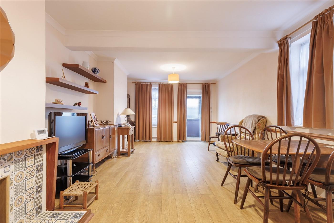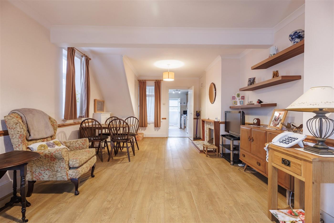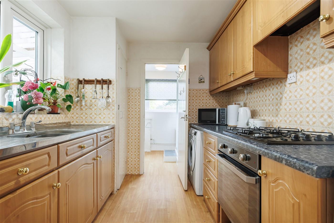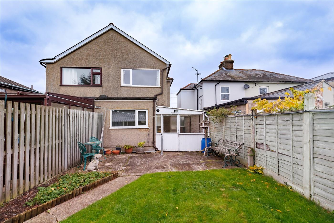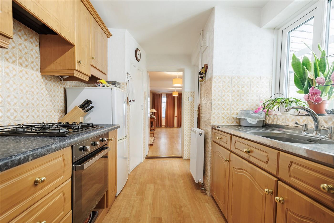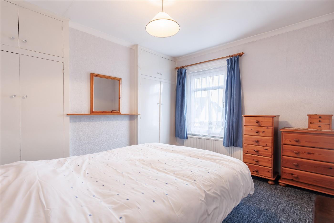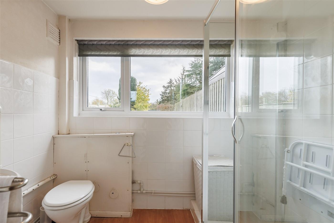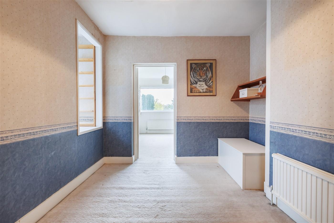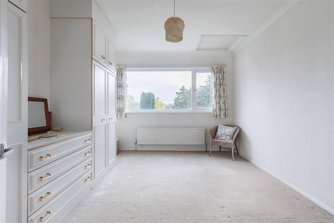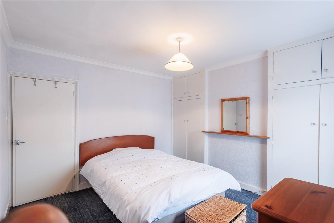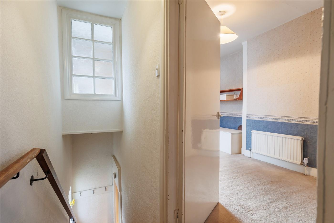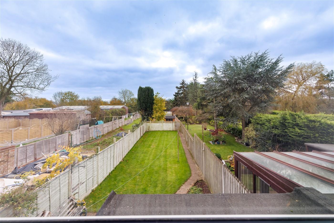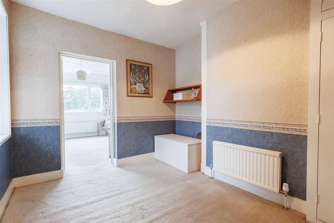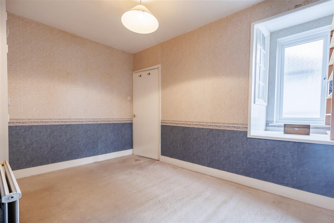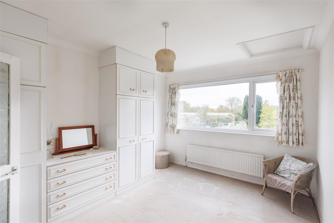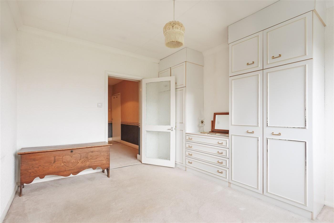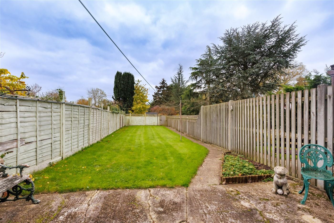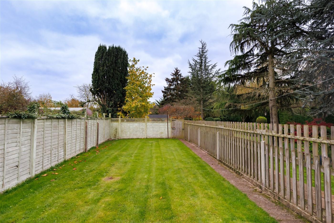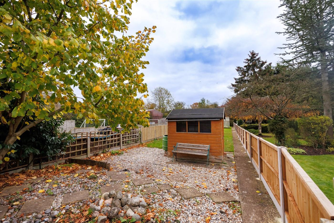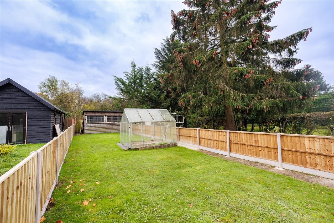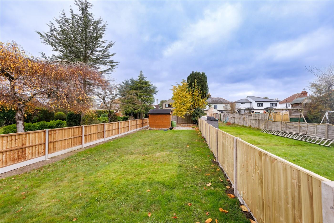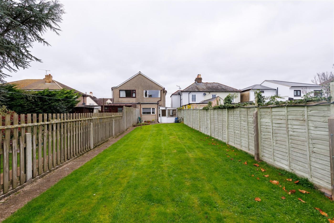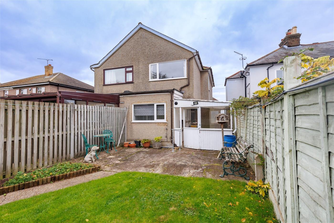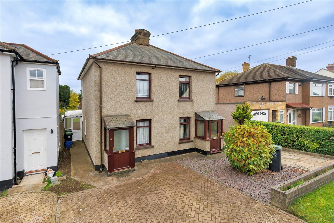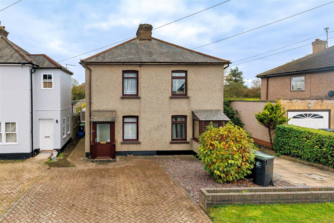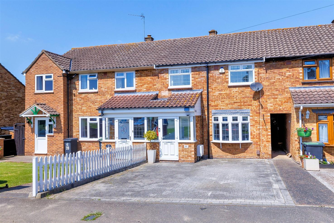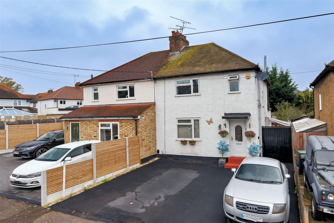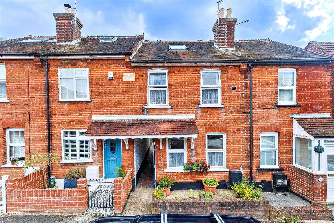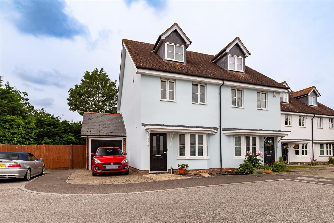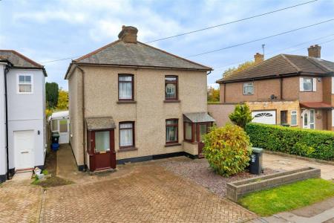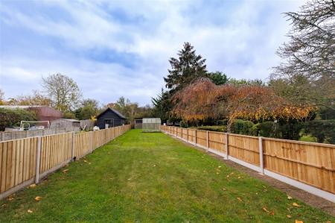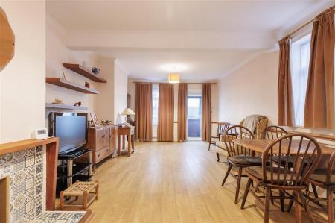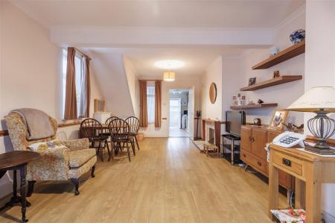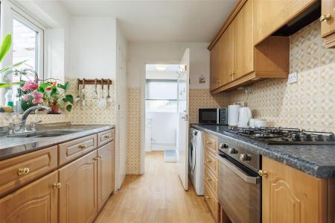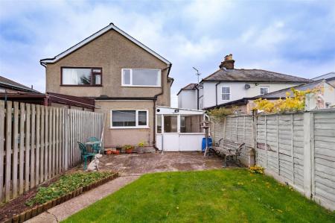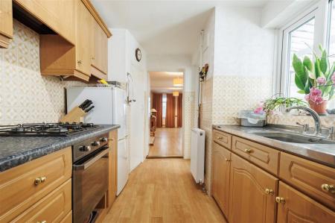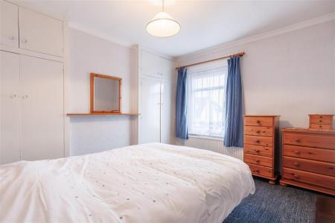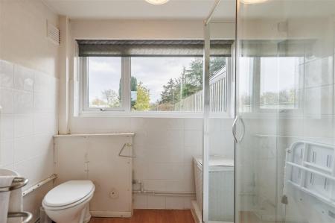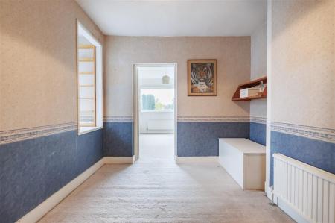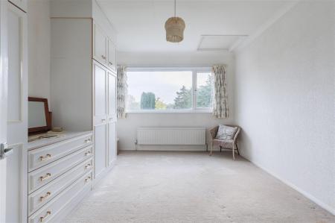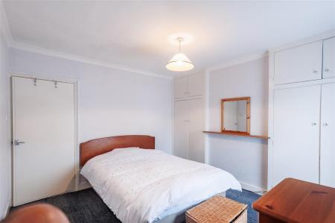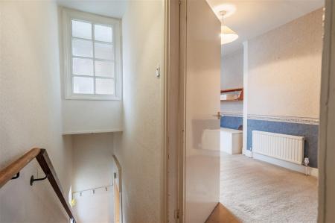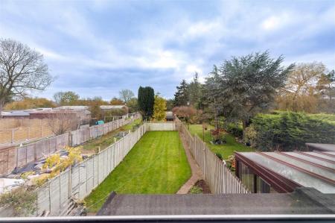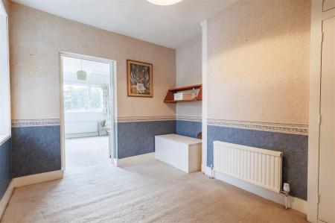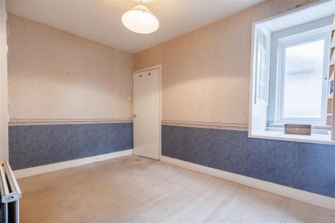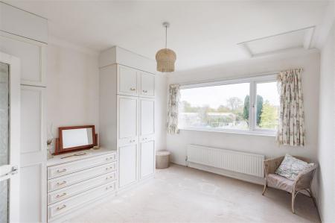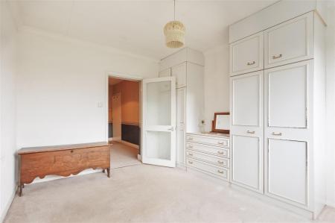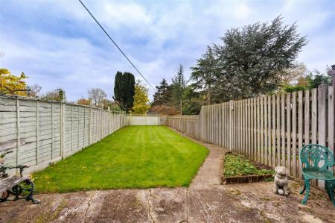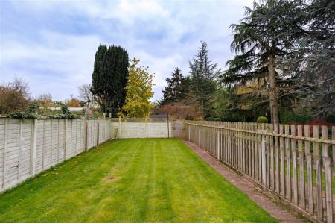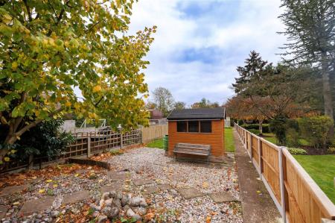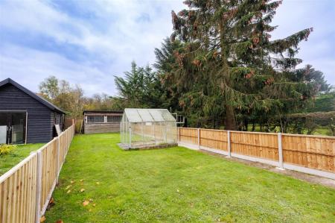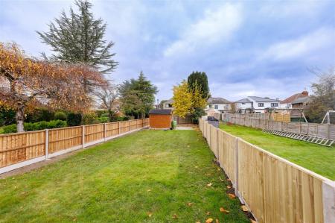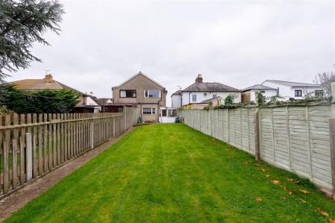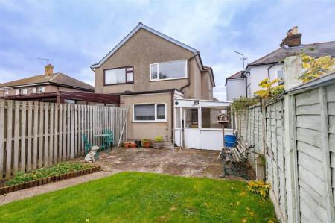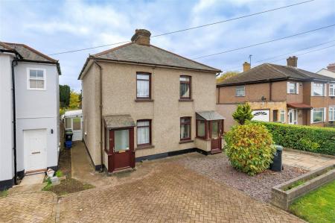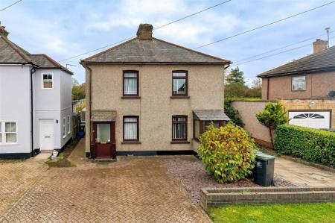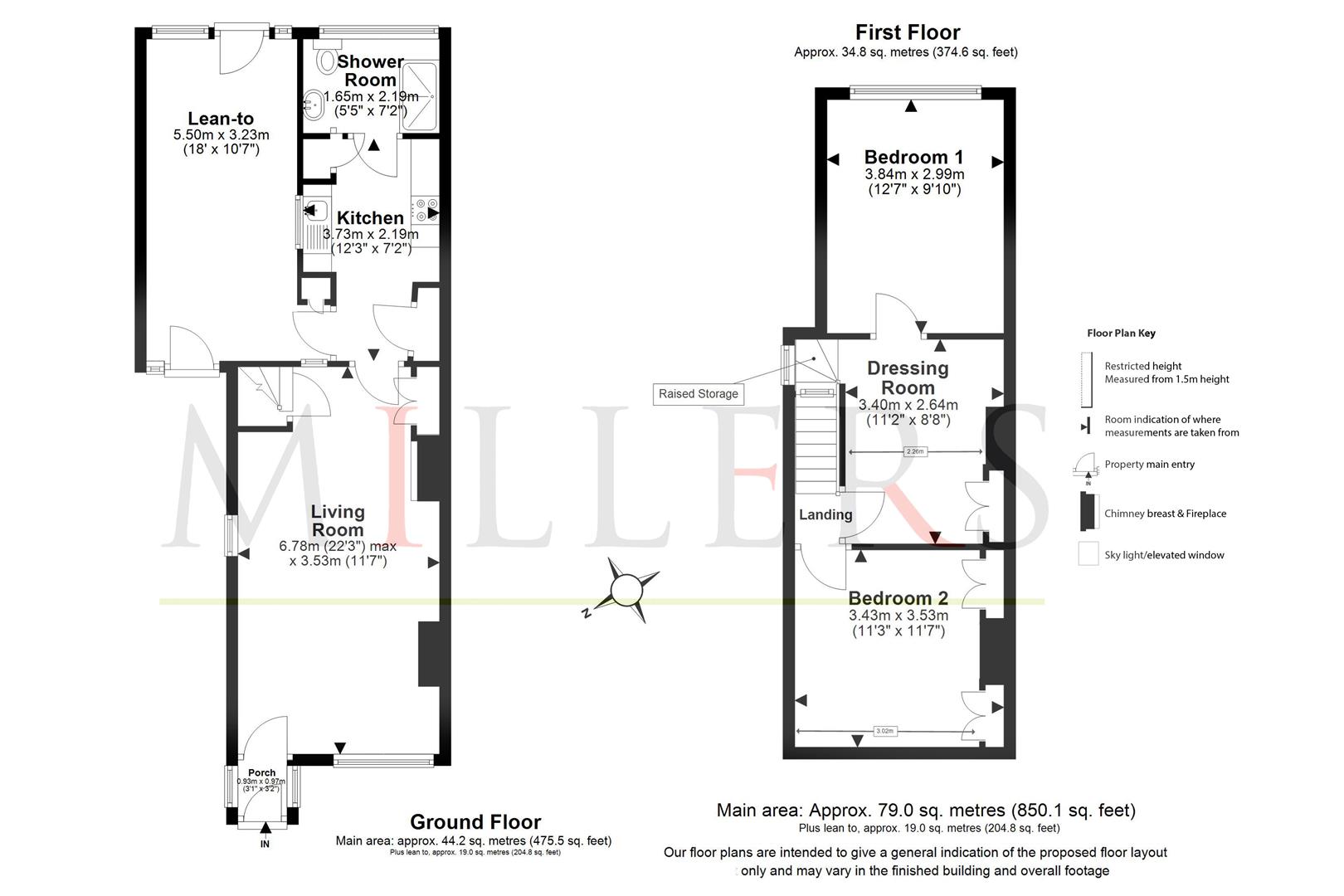- TWO or THREE BEDROOMS
- 220 FT REAR GARDEN
- BLOCK PAVED DRIVEWAY
- SOUTHERLY FACING GARDEN
- 5 MINS - 2.2 MILES TO EPPING
- APPROX. 850 SQ FT VOLUME
- CHARMING SEMI DETACHED
- POTENTIAL TO EXTEND (STP)
- DOUBLE GLAZED WINDOWS
2 Bedroom Cottage for sale in Thornwood
* SEMI DETACHED HOUSE * APPROX. 220 FT REAR GARDEN * POTENTIAL FOR REFURBISHMENT * TWO DOUBLE BEDROOMS * OFF STREET PARKING * VILLAGE LOCATION *
We are pleased to offer this charming semi-detached cottage offering two or three bedrooms, off street parking and a 220ft garden. The property is situated in the quiet village of Thornwood common within a short walk to arable farmland and a local convenience store.
The accommodation briefly comprises an open-plan lounge dining room with wooden flooring and a feature fireplace. There is a kitchen with a range of units, an inset gas hob, an oven and an extractor hood. The kitchen leads to a downstairs bathroom which comprises a three-piece bathroom suite. There is a covered lean-to, overlooking the rear garden.
The first floor has two or three double bedrooms however, you do have to walk through one to the the next. This would make an outstanding master suite with a walk in wardrobe (STP). The rear garden measures approximately 220 ft long and benefits with a paved patio area, lawn area. Side access leads to a block paved driveway providing parking for two vehicles. The garden has a wooden workshop that could be converted or refurbished.
Thornwood is a small village located within a mile from Epping Town. It has access to an abundance of open countryside, forest land and farmland. There are two petrol filling station, both offering shopping facilities although one has an extensive range of food items and general groceries. The larger town of Epping offers a busy High Street offering a variety of shops, restaurants, cafes, bars and supermarkets. Epping also benefits with a central line station serving London. Thornwood has a close proximity to the M11 at Hastingwood and the A414 for Chelmsford.
Ground Floor -
Porch - 0.94m x 0.97m (3'1" x 3'2") -
Living Room - 6.78m x 3.53m (22'3" x 11'7") -
Kitchen - 3.73m x 2.19m (12'3" x 7'2") -
Shower Room - 2.13m x 1.65m (7'22 x 5'5") -
Lean-To - 3.23m x 5.49m (10'7" x 18') -
First Floor -
Bedroom One - 3.84m x 2.99m (12'7" x 9'10") -
Dressing Room - 3.40m x 2.64m (11'2" x 8'8") -
Bedroom Two - 3.43m x 3.53m (11'3" x 11'7") -
External Area -
Rear Garden - 66.14m x 5.41m (217' x 17'9") -
Important information
This is not a Shared Ownership Property
Property Ref: 14350_33514136
Similar Properties
2 Bedroom Terraced House | £425,995
* TWO DOUBLE BEDROOMS * OFF STREET PARKING * MIDDLE TERRACED HOUSE * STUNNING CONDITION * VILLAGE LOCATION * SUMMER HOUS...
4 Bedroom Semi-Detached House | Guide Price £425,000
* SEMI-DETACHED * THREE OR FOUR BEDROOMS * OFF-STREET PARKING * GARDEN OFFICE OR ENTERTAINMENT DEN * APPROX. 1155 SQ FT...
3 Bedroom Terraced House | Guide Price £425,000
* EXTENDED FAMILY HOME * STUNNING OPEN PLAN LIVING ROOM * LANDSCAPED GARDEN * BLOCK PAVED DRIVEWAY * CLOSE TO POPULAR LO...
Annes Court, Hemnall Street, Epping
2 Bedroom Flat | Guide Price £435,000
* GROUND FLOOR MAISONETTE * PRIVATE REAR GARDEN * CHAIN FREE * TWO BEDROOMS * GREAT LOCATION CLOSE TO HIGH STREET AND ST...
4 Bedroom Terraced House | Offers in excess of £465,000
* CHARACTER COTTAGE * FOUR BEDROOMS * TWO RECEPTION ROOMS * PRETTY REAR GARDEN * SHORT WALK TO STATION * THREE FLOORS OF...
3 Bedroom Semi-Detached House | Guide Price £470,000
* MODERN DEVELOPMENT * THREE FLOORS OF ACCOMMODATION * THREE BEDROOMS * TWO BATHROOMS * GENEROUS REAR & SIDE GARDEN * GA...

Millers Estate Agents (Epping)
229 High Street, Epping, Essex, CM16 4BP
How much is your home worth?
Use our short form to request a valuation of your property.
Request a Valuation
