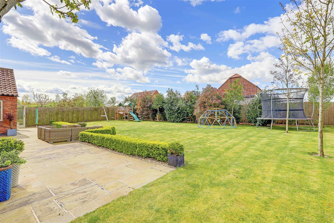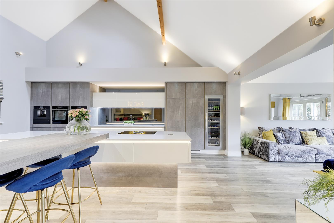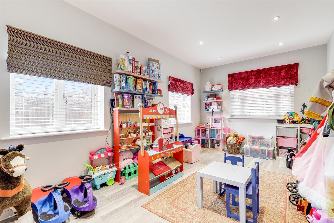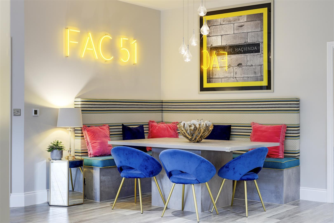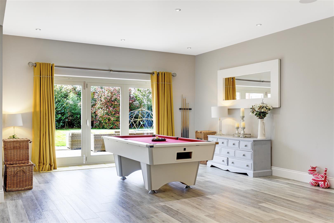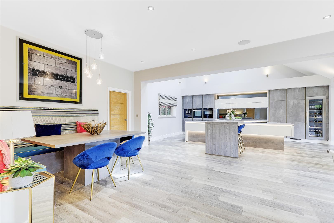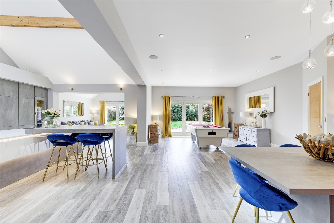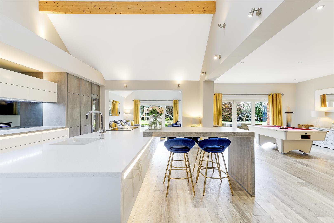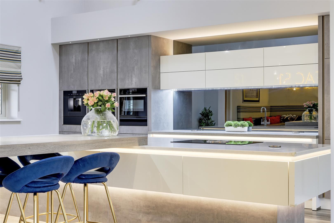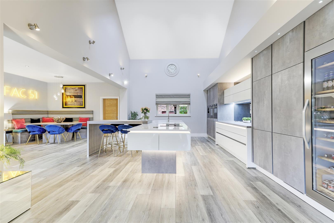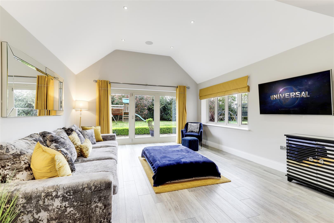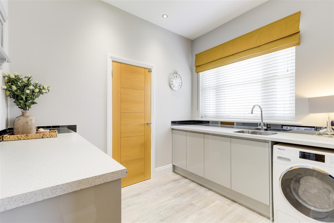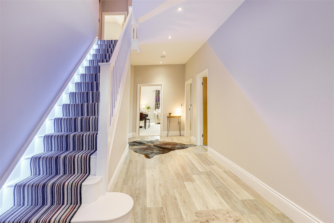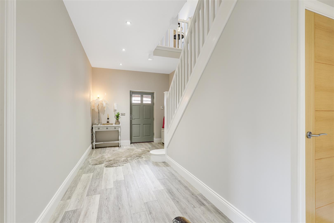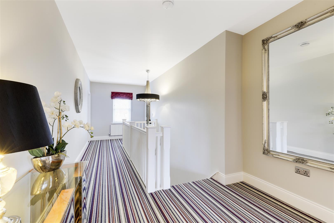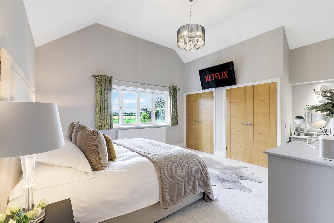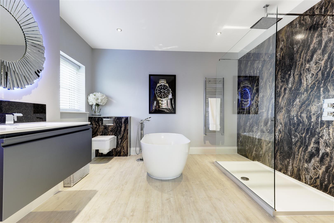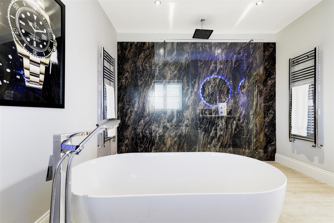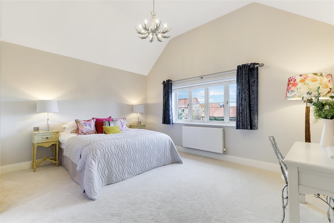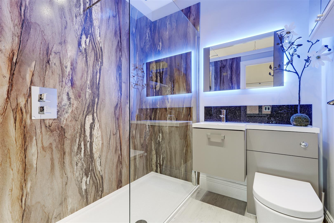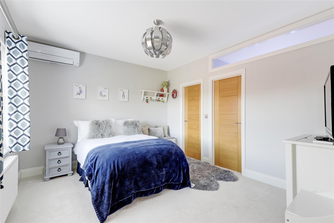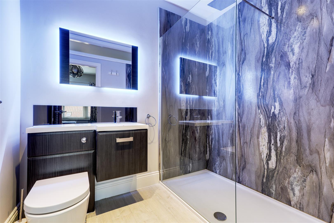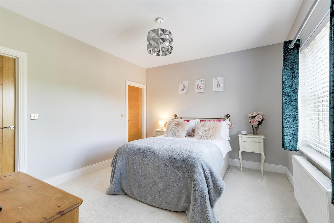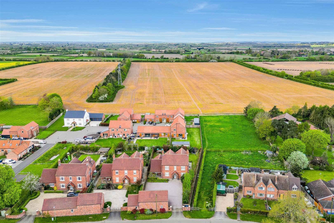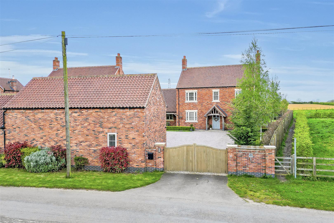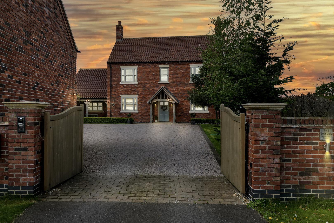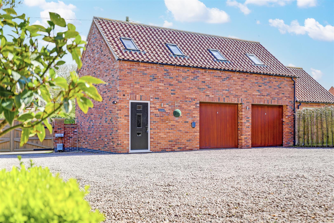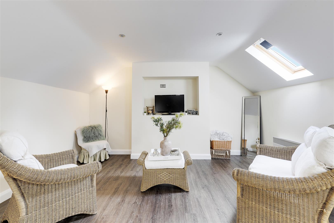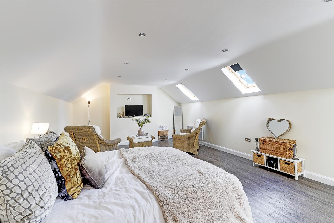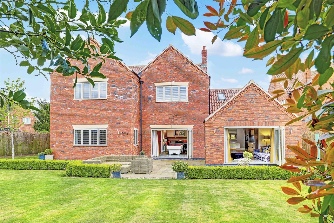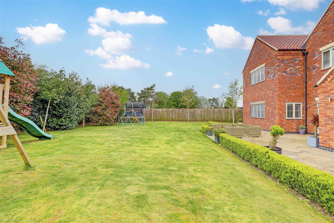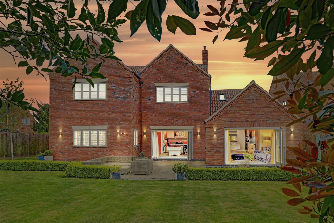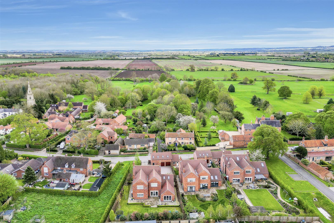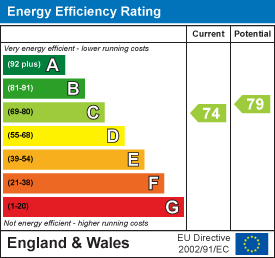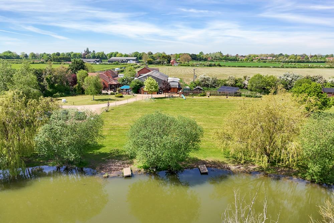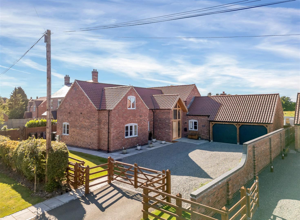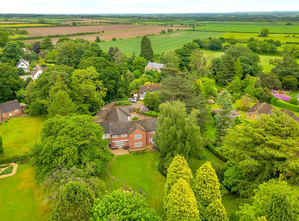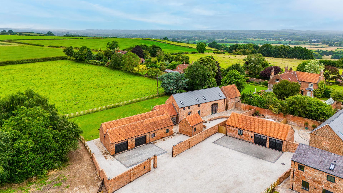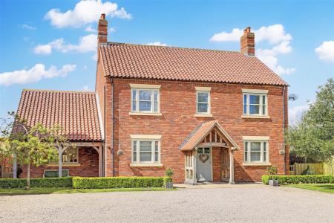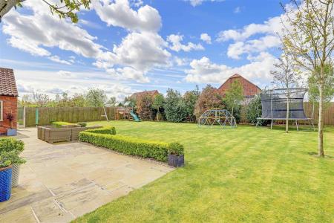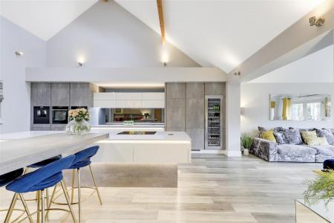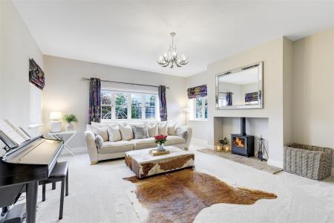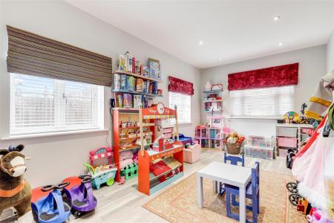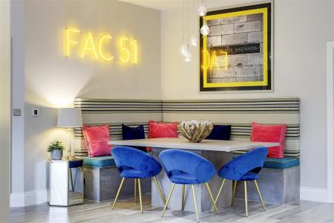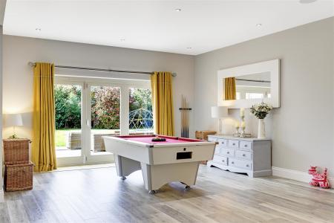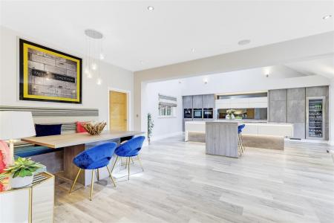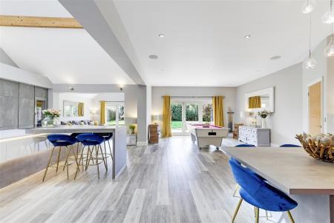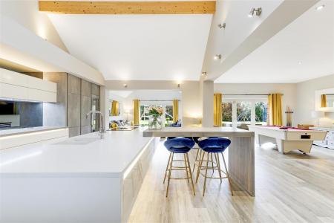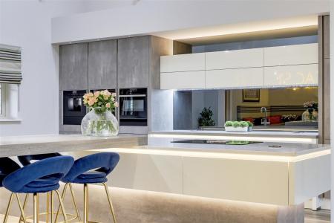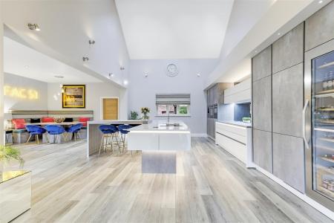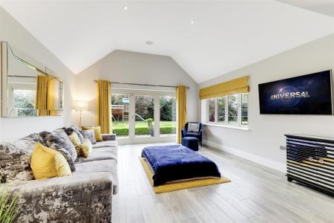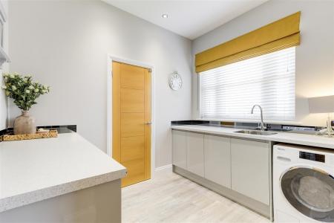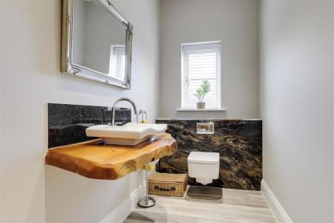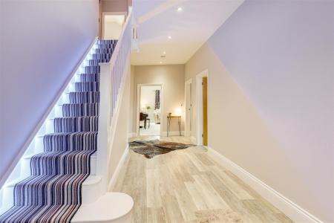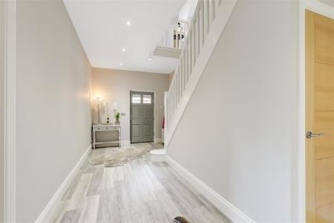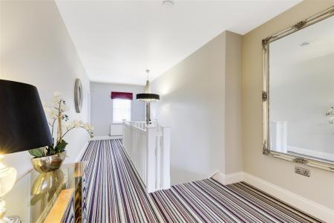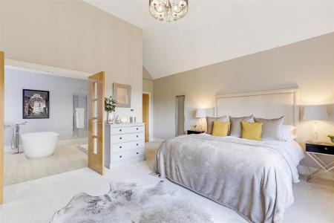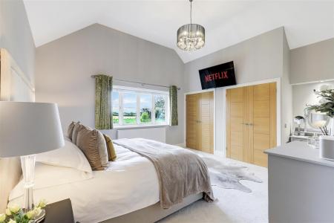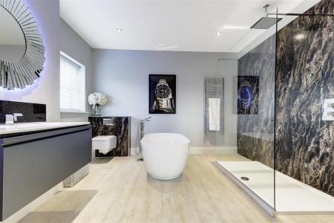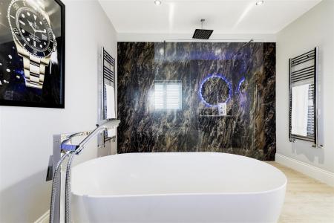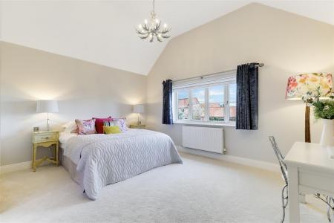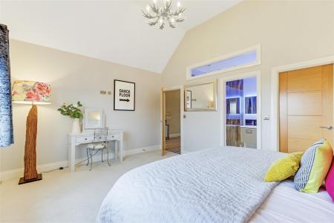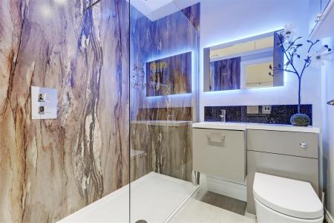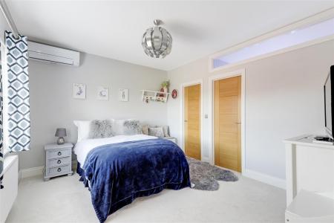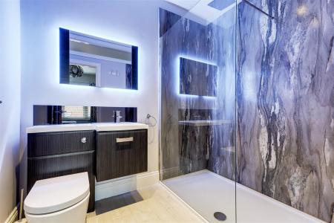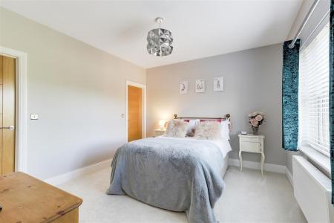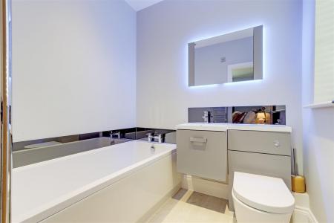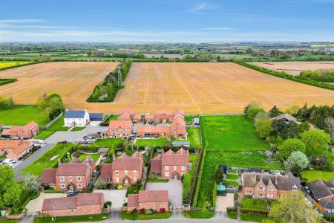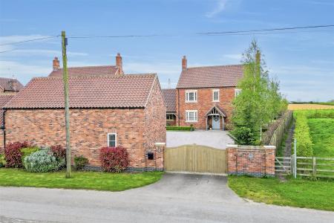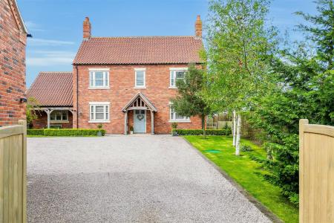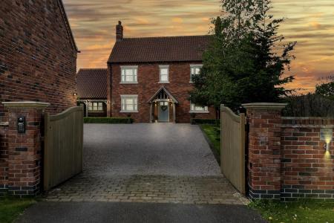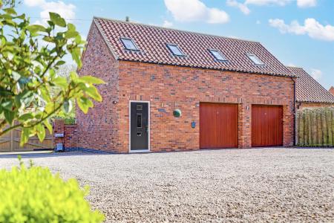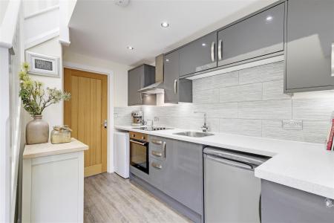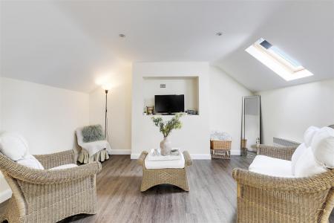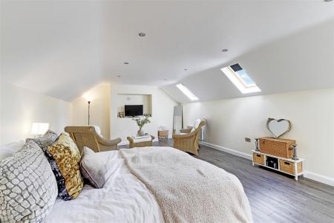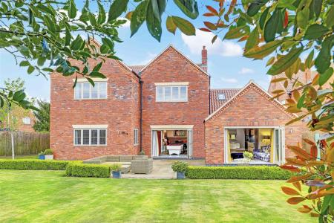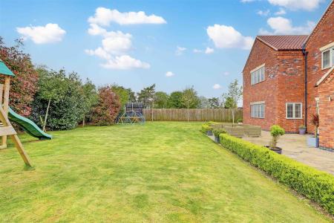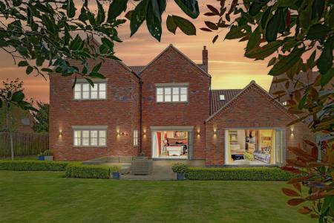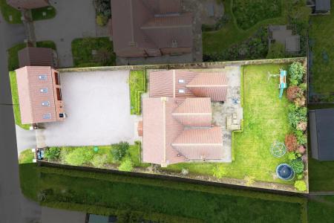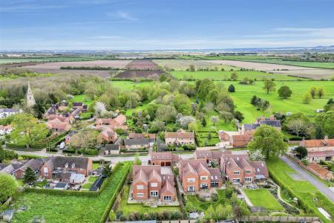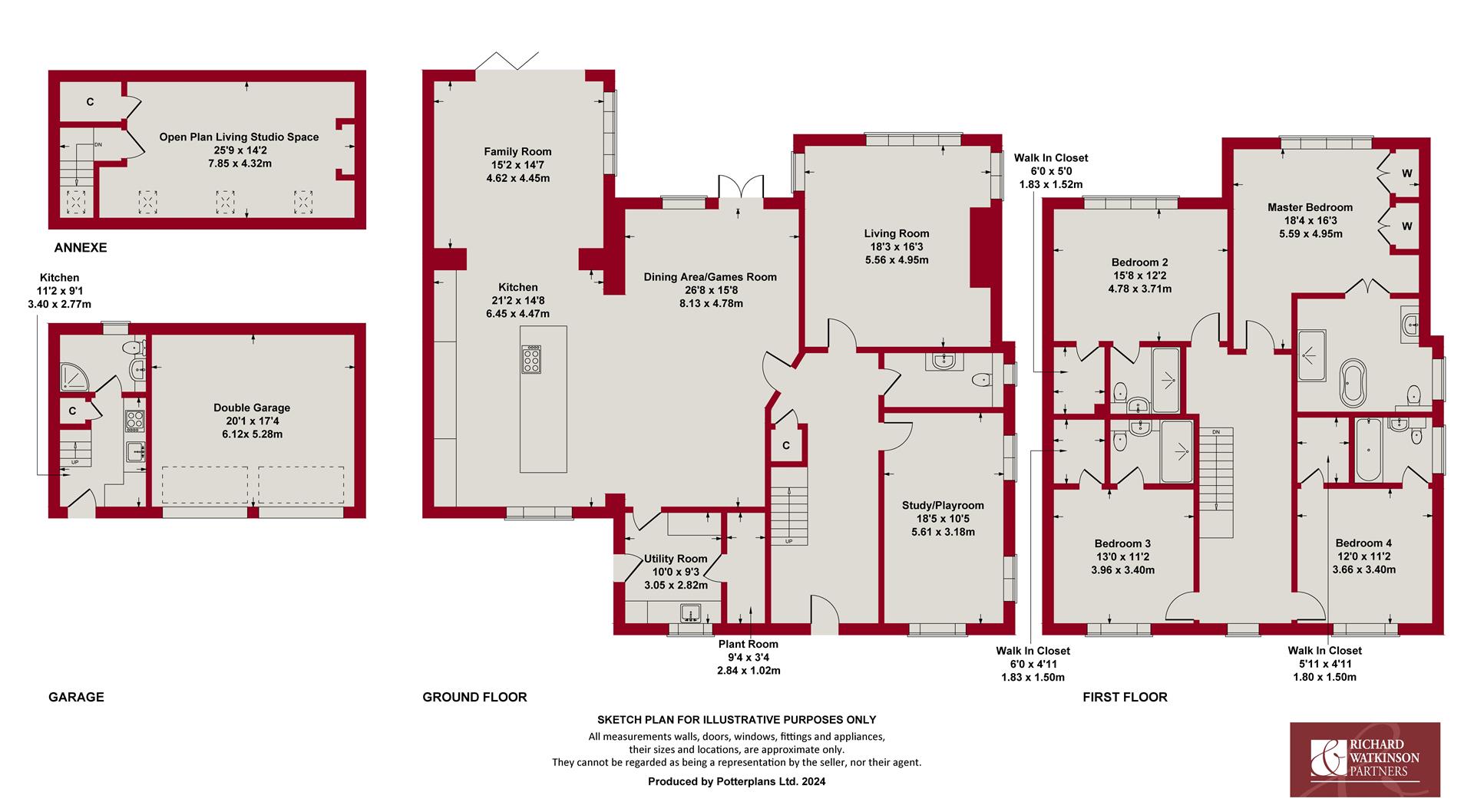- GUIDE PRICE �900,000 TO �1,000,000
- 4 Double Bedrooms - All With Ensuite & Walk In Wardrobes
- Detached Family Home with Self Contained Annexe
- Open Plan Kitchen Dining Living Space
- 2 Further Reception Rooms
- Utility Room
- Double Garage & Ample Off Road Parking
- Electric Gates & Car Charging Point
- Sought After Village Location
- No Upward Chain
5 Bedroom Detached House for sale in Thoroton
** GUIDE PRICE �900,000 TO �1,000,000 ** STUNNING DETACHED FAMILY HOME ** 4 DOUBLE BEDROOMS - ALL WITH ENSUITE & WALK IN WARDROBES ** SELF CONTAINED ANNEXE ** OPEN PLAN KITCHEN LIVING DINING SPACE ** 2 FURTHER RECEPTION ROOMS ** UTILITY ROOM ** DOUBLE GARAGE & AMPLE OFF ROAD PARKING ** ELECTRIC GATES & CAR CHARGING POINT ** SOUGHT AFTER VILLAGE LOCATION ** NO UPWARD CHAIN **
GUIDE PRICE �900,000 TO �1,000,000
Nestled within the charming village of Thoroton, this substantial detached house, accompanied by a separate self-contained annexe, presents an exceptional opportunity for a growing family seeking their forever home. Immaculately presented throughout, the property exudes both elegance and functionality, boasting spacious accommodation set on a generous plot within picturesque surroundings.
From the initial entrance hall, one is greeted with an array of inviting reception areas, including a well-proportioned sitting room and a versatile study/playroom. However, the focal point of the home lies in its striking open-plan dining kitchen and living areas. The sleek contemporary kitchen fitted with high-end integrated appliances, flows effortlessly into a family room, creating a captivating hub for daily living and entertaining. A spacious utility room and ground floor WC completes the ground floor. Ascending to the first floor reveals four double bedrooms, each adorned with modern ensuites and walk-in closets. The master suite includes a stylish four-piece bathroom featuring a freestanding bath. Adjacent to the main house, the self-contained annexe offers additional flexibility, with its own kitchen, shower room, and an open-plan studio-style reception/bedroom, complemented by the convenience of an integral double-width garage.
Outside, the landscaped front and rear gardens beckon for outdoor enjoyment, with established trees and shrubs adding to the natural allure. The rear garden benefits from an expansive paved terrace and generous lawn, while the large gravelled driveway to the front is equipped with electric gated access and provides ample off-road parking.
Thoroton - Thoroton is a small village and amenities are available in the adjacent villages of Orston, Aslockton and Flintham including highly regarded primary schools, there is a railway station at Aslockton which links to Nottingham and Grantham and from Grantham a high speed train to Kings Cross in just over an hour. Further facilities can be found in the nearby market town of Bingham including a range of shops, doctors and dentists, leisure centre and secondary school. The village is convenient for commuting via the A52 and A46 for the cities of Nottingham and Leicester with good road links to the A1 and M1.
Ground Floor -
Entrance Hall - 7.19m x 2.87m (23'7" x 9'5") - The entrance hall has LVT flooring with underfloor heating, a wall-mounted digital thermostat, a wall-mounted security alarm panel, wooden stairs with a carpet-runner and LED mood lighting, recessed spotlights, and a single composite door providing access into the accommodation.
Study/Play Room - 5.61m x 3.18m (18'5" x 10'5") - This versatile room has UPVC double-glazed windows to the front and side elevation, LVT flooring with underfloor heating, a wall-mounted digital thermostat, and recessed spotlights.
Living Room - 5.56m x 4.95m (18'3" x 16'3") - The living room has UPVC double-glazed windows to the side and rear elevation, carpeted flooring with underfloor heating, a TV point, a recessed chimney breast alcove with a log-burning stove and a brick tile hearth.
Dining Area & Games Room - 8.13m x 4.78m (26'8" x 15'8") - This dining area and games room has LVT flooring with underfloor heating, a wall-mounted digital thermostat, recessed spotlights, Sonos in-ceiling speakers, open access into the kitchen, and bi-folding doors opening out to the rear garden.
Kitchen - 6.45m x 4.47m (21'2" x 14'8") - The kitchen boasts an array of built-in German handleless contemporary units, sleek Corian worktops and LED mood lighting, a spacious breakfast bar island, an undermount sink with instant hot water tap, an induction hob paired with a downward extractor fan, and integrated appliances such as a Neff coffee machine, multifunction microwave, and fan-operated oven. Additionally, it offers ample storage with an integrated fridge freezer and dishwasher, alongside a full-sized wine fridge.
The space is accentuated by a striking 20ft vaulted ceiling with exposed wooden beams, two skylight windows, recessed and wall spotlights, a UPVC double-glazed window to the front elevation, LVT flooring with underfloor heating, and open access to the family room.
Family Room - 4.62m x 4.45m (15'2" x 14'7") - The family room has LVT flooring with underfloor heating, a wall-mounted digital thermostat, Sonos in-ceiling speakers, recessed spotlights, a TV point, a UPVC double-glazed window to the side elevation, and a bi-folding door opening out onto the rear patio.
Utility Room - 3.05m x 2.82m (10'0" x 9'3") - The utility room has fitted base units with worktops, an undermount stainless steel sink with a swan neck mixer tap, a concealed LPG gas boiler, space and plumbing for a washing machine, space for a separate tumble-dryer, LVT flooring with underfloor heating, a wall-mounted digital thermostat, recessed spotlights, an extractor fan, a UPVC double-glazed window to the front elevation, and a single composite door providing side access.
Plant Room - 2.84m x 1.02m (9'4" x 3'4") - This room has a pressurised cylinder tank, controls for underfloor heating, and a ceiling mounted drying rack.
Wc - 3.18m x 1.45m (10'5" x 4'9") - This space has a concealed dual flush W/C, a countertop wash basin with a swan neck mixer tap, decorative panelled splash back, LVT flooring with underfloor heating, recessed spotlights, an extractor fan, and a UPVC double-glazed obscure window to the side elevation.
First Floor -
Landing - 7.32m x 2.84m (24'0" x 9'4") - The landing has a UPVC double-glazed window to the front elevation, carpeted flooring, a radiator, and provides access to the first floor accommodation.
Master Bedroom - 5.59m x 4.95m (18'4" x 16'3") - The main bedroom has a UPVC double-glazed window to the rear elevation, carpeted flooring, a radiator, a TV point, two in-built wardrobes, a singular recessed spotlight in the alcove, and double wooden doors with glass inserts providing access into the ensuite.
Master Ensuite - 3.63m x 3.23m (11'11" x 10'7") - The main ensuite has a concealed dual flush W/C, a vanity unit wash basin with storage, a freestanding double-ended bath with a floor standing mixer tap and a handheld shower head, a double walk-in shower enclosure with an overhead rainfall shower head and wall-mounted chrome fixtures, two chrome heated towel rails, decorative panelled splash back, a chrome extractor fan, and a UPVC double-glazed obscure window to the side elevation.
Bedroom 2 - 4.78m x 3.71m (15'8" x 12'2") - The second bedroom has a UPVC double-glazed window to the rear elevation, carpeted flooring, a radiator, a TV point, access into a walk-in-closet, and access into the en-suite.
Walk In Closet - 1.83m x 1.52m (6'0" x 5'0" ) - This space has carpeted flooring, recessed spotlights, and a fitted rail with shelving.
Ensuite - 1.91m x 1.80m (6'3" x 5'11") - The second ensuite has a concealed dual flush W/C combined with a vanity unit wash basin with storage, a walk-in shower enclosure with an overhead rainfall shower head and wall-mounted chrome fixtures, LVT flooring, a chrome extractor fan, and recessed spotlights.
Bedroom 3 - 3.96m x 3.40m (13'0" x 11'2") - The third bedroom has a UPVC double-glazed window to the front elevation, carpeted flooring, a wall-mounted air-conditioning unit, a radiator, a TV point, access into a walk-in-closet, and access into the ensuite.
Walk In Closet - 1.83m x 1.50m (6'0" x 4'11") - This space has carpeted flooring, recessed spotlights, and a fitted rail with shelving.
Ensuite - 2.29m x 1.83m (7'6" x 6'0") - The third ensuite has a concealed dual flush W/C combined with a vanity unit wash basin with storage, a walk-in shower enclosure with an overhead rainfall shower head and wall-mounted chrome fixtures, LVT flooring, a chrome extractor fan, and recessed spotlights.
Bedroom 4 - 3.66m x 3.40m (12'0" x 11'2") - The fourth bedroom has a UPVC double-glazed window to the front elevation, carpeted flooring, a radiator, a TV point, access into a walk-in-closet, and access into the ensuite.
Walk In Closet - 1.80m x 1.50m (5'11" x 4'11") - This space has carpeted flooring, recessed spotlights, and a fitted rail with shelving.
Ensuite - 2.01m x 1.78m (6'7" x 5'10" ) - The fourth ensuite has a concealed dual flush W/C combined with a vanity unit wash basin with storage, a panelled bath, a chrome heated towel rail, LVT flooring, a chrome extractor fan, recessed spotlights, and a UPVC double-glazed obscure window to the side elevation.
Exterior - At the front of the property lies a gravel driveway, offering ample off-road parking for multiple vehicles, complemented by an electric gated entrance and courtesy lighting. Surrounding the driveway are well-maintained lawns, adorned with a variety of plants and shrubs, along with access to the detached double garage and the annexe.
Double Garage - 6.12m x 5.28m (20'1" x 17'4") - The double garage has power points, lighting, fitted wall units, and two electric up and over doors opening out onto the driveway.
Annexe -
Kitchen - 3.40m x 2.77m (11'2" x 9'1") - The kitchen has a range of fitted base and wall units with a worktop, a stainless steel undermount sink with a mixer tap, an integrated electric oven and hob with a stainless steel extractor hood, space for under-counter appliances, tiled splash back, LVT flooring, a wall-mounted electric heater, recessed spotlights, an in-built under-stair cupboard, and a composite door providing access.
Shower Suite - 2.79m x 1.88m (9'2" x 6'2") - This space has a low level dual flush W/C, a pedestal wash basin, a corner-fitted shower enclosure with a wall-mounted electric shower fixture, decorative waterproof splash back, LVT flooring, a chrome heated towel rail, a chrome towel rail, recessed spotlights, an extractor fan, and a UPVC double-glazed obscure window.
Open Plan Living Studio Space - 7.85m x 4.32m (25'9" x 14'2") - This versatile room has LVT flooring, recessed spotlights, three Velux windows with fitted blinds, a wall-mounted electric heater, a TV point, and access into the walk-in-closet.
Walk In Closet - 1.96m x 1.30m (6'5" x 4'3") -
Rear Garden - Rear - To the rear of the property, there's a secluded garden enclosed for privacy, featuring a spacious Sandstone patio, a lawn, an outdoor tap, and an array of mature trees, plants, and shrubs. The area is illuminated by courtesy lighting and bordered by fence panels for added security and definition.
Council Tax Band - Rushcliffe Borough Council - Band G
Tenure - Freehold
Additional Notes - Property is understood to be on mains drainage, electric, water and central heating is LPG (Liquefied petroleum gas ). (information taken from Energy performance certificate and/or vendor).
Please note there is planning approved for a residential dwelling to the NE side of The Gables on an adjacent plot. Further details available on Rushcliffe BC planning portal under Ref:- 23/00580/FUL
The property lies within the conservation area
Additional Information - Please see the links below to check for additional information regarding environmental criteria (i.e. flood assessment), school Ofsted ratings, planning applications and services such as broadband and phone signal. Note Richard Watkinson & Partners has no affiliation to any of the below agencies and cannot be responsible for any incorrect information provided by the individual sources.
Flood assessment of an area:_
https://check-long-term-flood-risk.service.gov.uk/risk#
Broadband & Mobile coverage:-
https://checker.ofcom.org.uk/en-gb/broadband-coverage
School Ofsted reports:-
https://reports.ofsted.gov.uk/
Planning applications:-
https://www.gov.uk/search-register-planning-decisions
Property Ref: 59501_33399880
Similar Properties
4 Bedroom Barn Conversion | £850,000
** UNIQUE BARN CONVERSION ** APPROX. 3,000 SQ.FT. OF ACCOMMODATION ** PLOT IN THE REGION OF APPROX. 5 ACRES ** OPEN VIEW...
5 Bedroom Detached House | Offers in region of £850,000
** DETACHED FAMILY HOME ** APPROACHING 2,500 SQ.FT. ** 5 BEDROOMS ** 4 RECEPTIONS ** UTILITY & GROUND FLOOR CLOAK ROOM *...
5 Bedroom Detached House | Guide Price £850,000
** STUNNING CHARACTER CONVERSION ** IN THE REGION OF 3,200 SQ.FT. ** UP TO 5 BEDROOMS & 3 RECEPTIONS ** THOUGHTFULLY REC...
4 Bedroom Detached House | £925,000
** ATTRACTIVE DETACHED CONTEMPORARY HOME ** MODERN & TRADITIONAL ELEMENTS ** LYING IN THE REGION OF 2,800 SQ.FT. ** 4 DO...
4 Bedroom Detached House | £1,250,000
** GENEROUS DETACHED FAMILY HOME ** APPROACHING 3,800 SQ.FT. ** POTENTIAL FOR ANNEX STYLE FACILITIES ** PLOT IN THE REGI...
4 Bedroom Barn Conversion | £1,325,000
** BEAUTIFUL AWARD WINNING INDIVIDUAL BARN CONVERSION ** 270FT ABOVE THE RIVER TRENT OVER LOOKING THE TRENT VALLEY AND A...

Richard Watkinson & Partners (Bingham)
10 Market Street, Bingham, Nottinghamshire, NG13 8AB
How much is your home worth?
Use our short form to request a valuation of your property.
Request a Valuation

