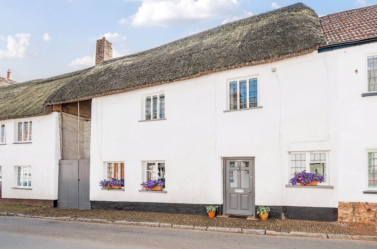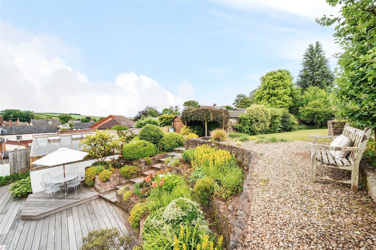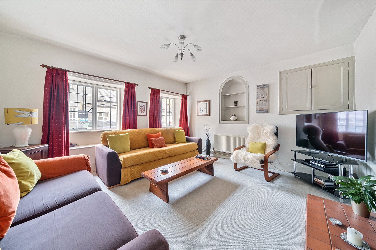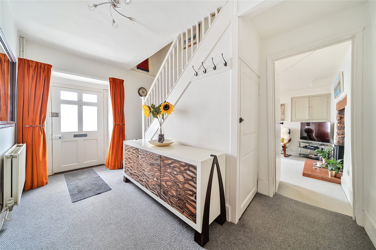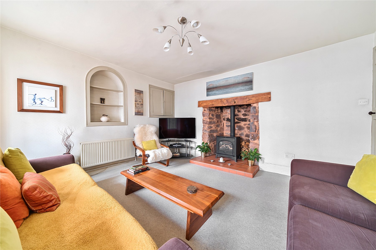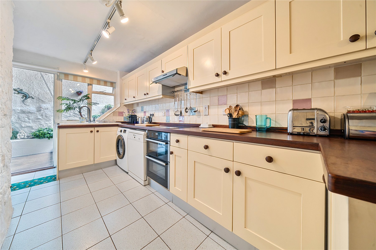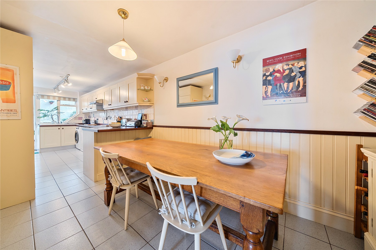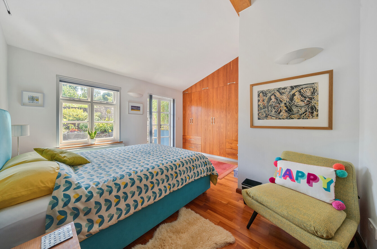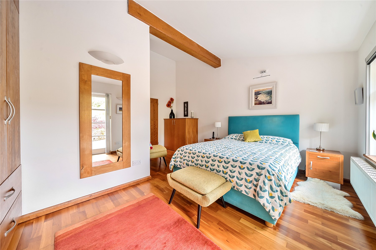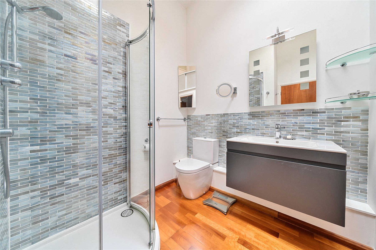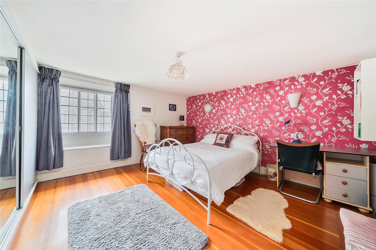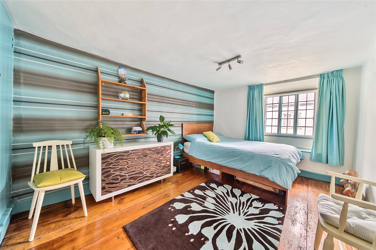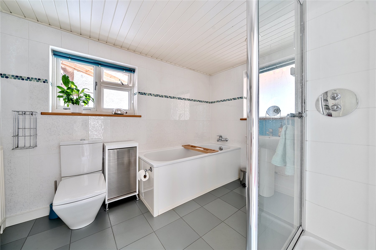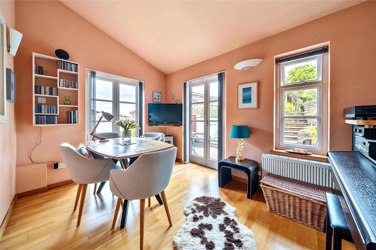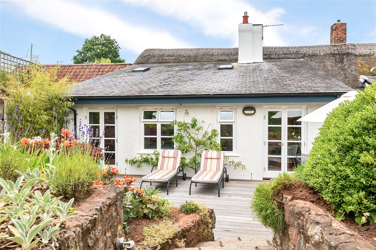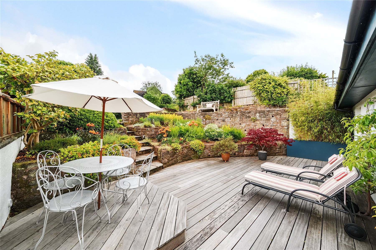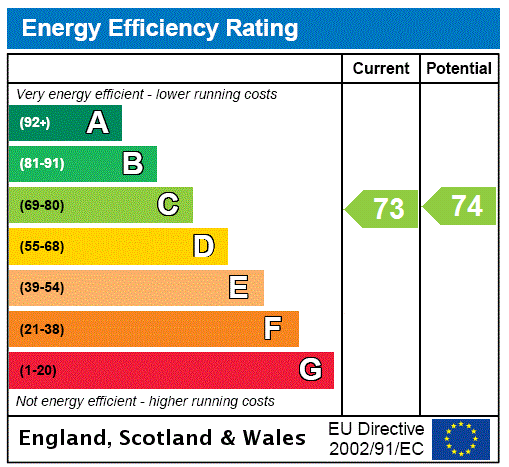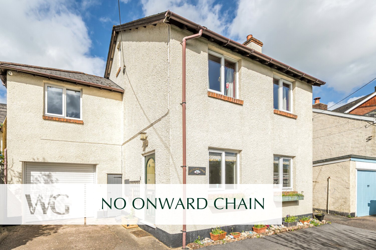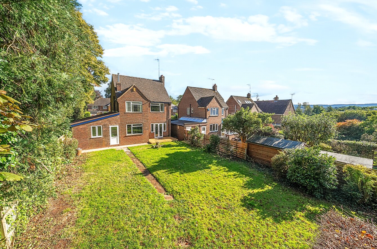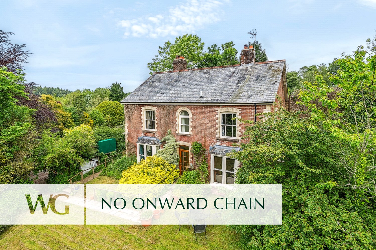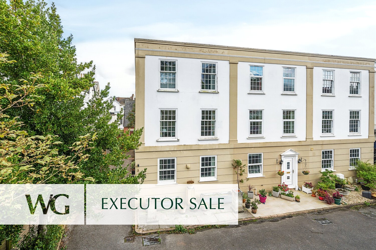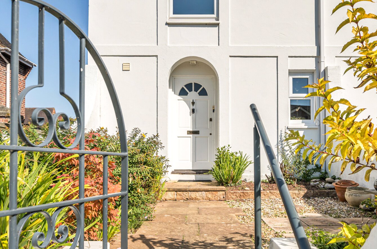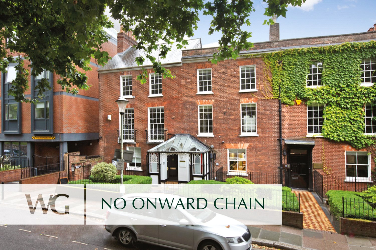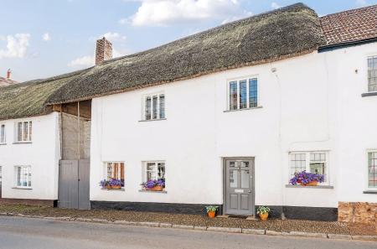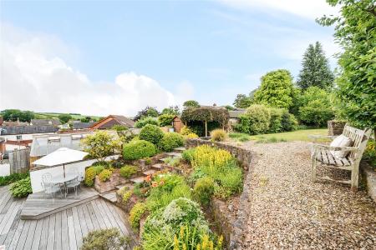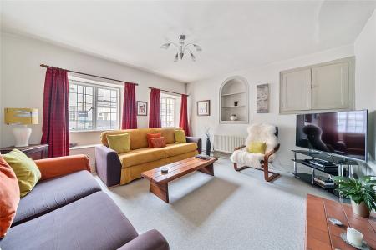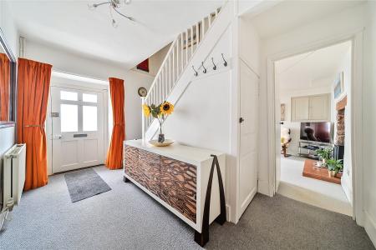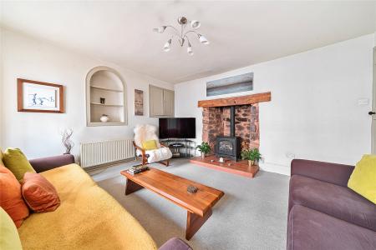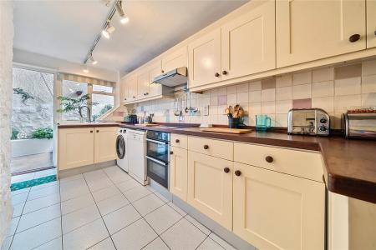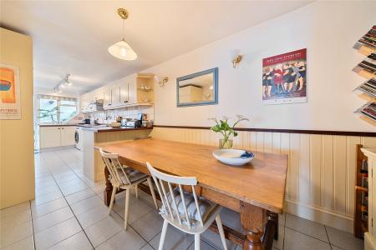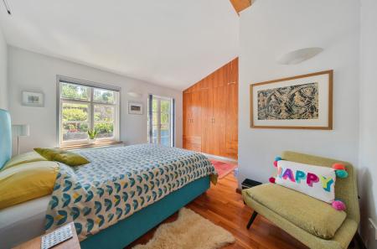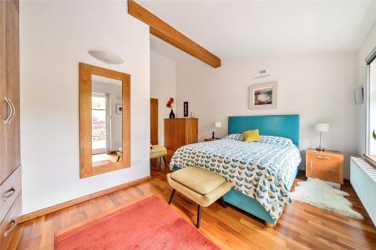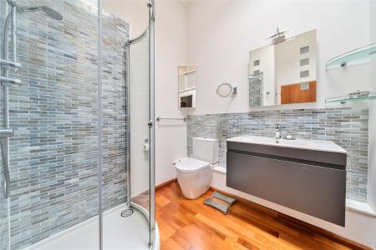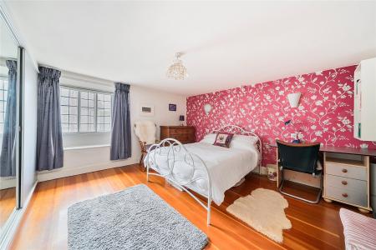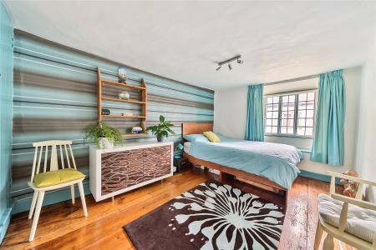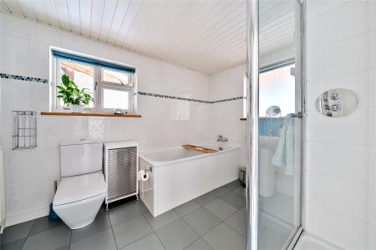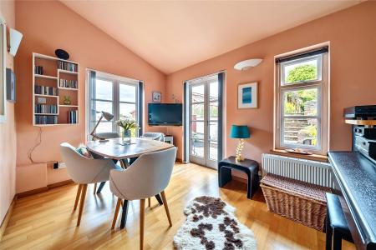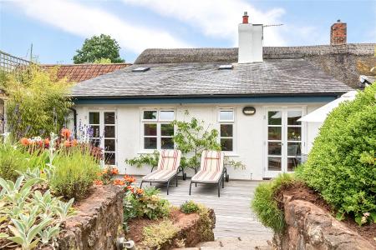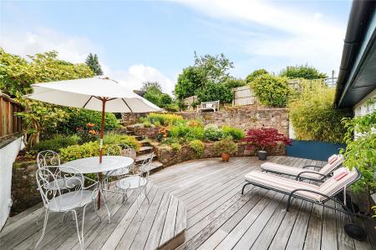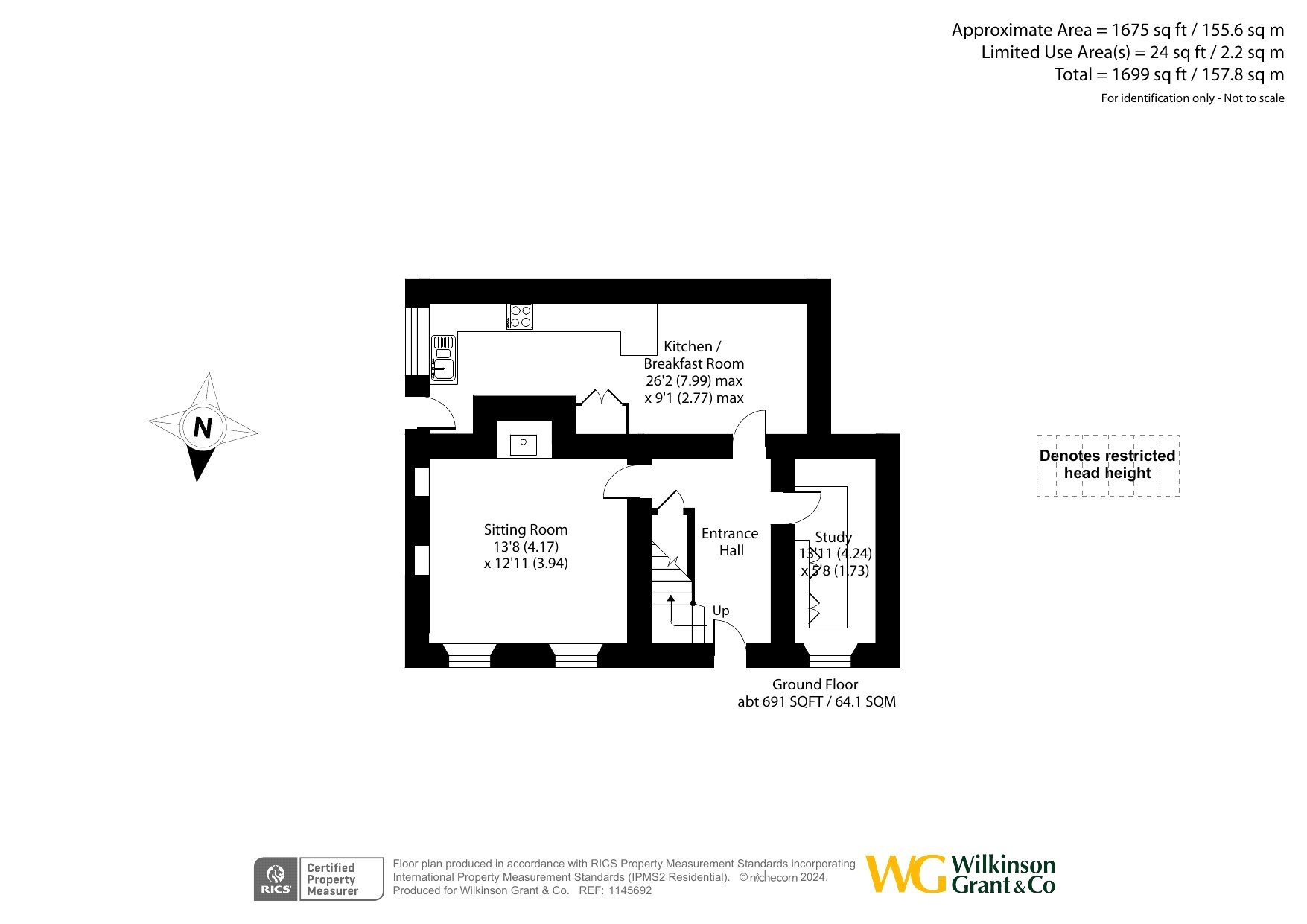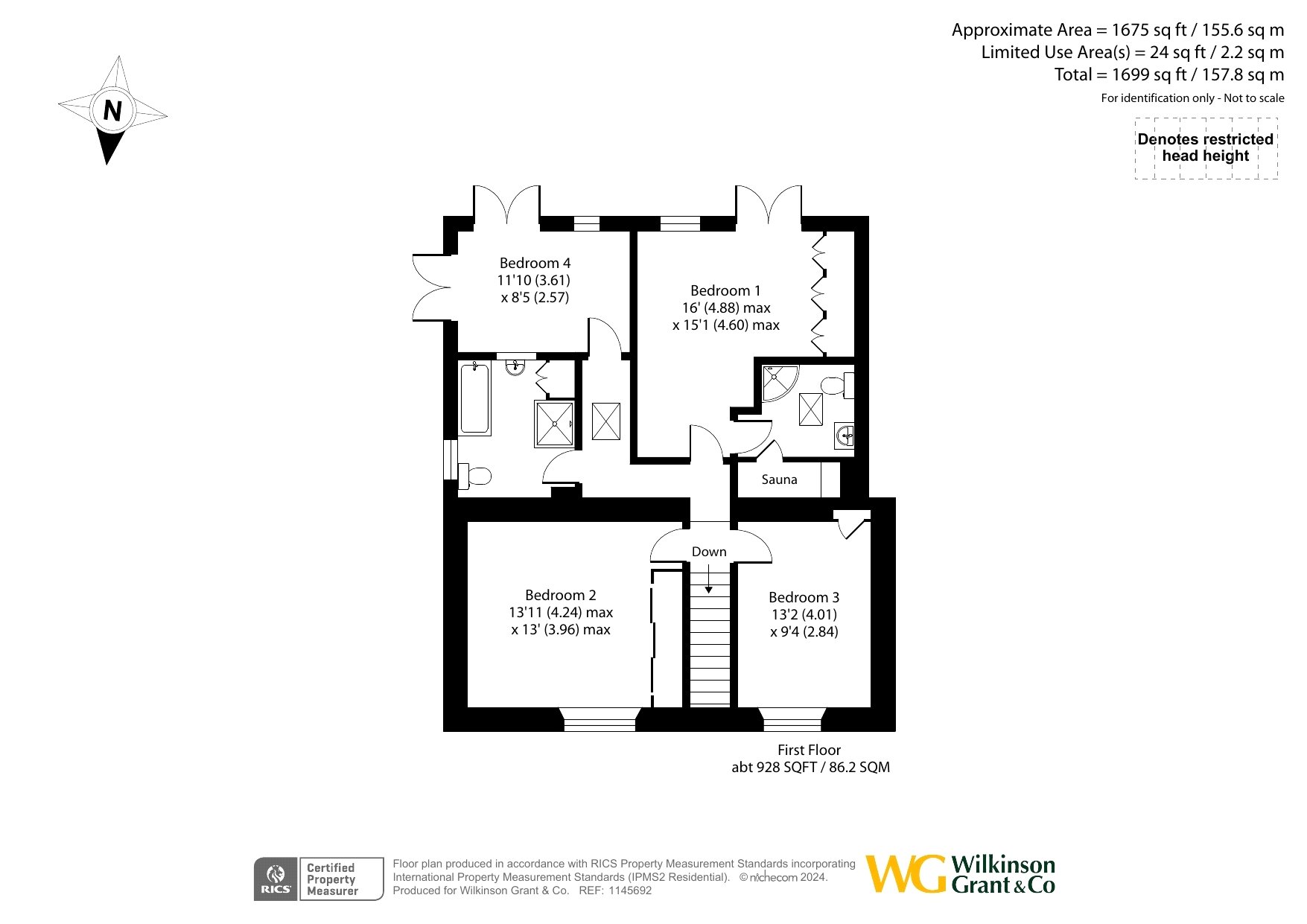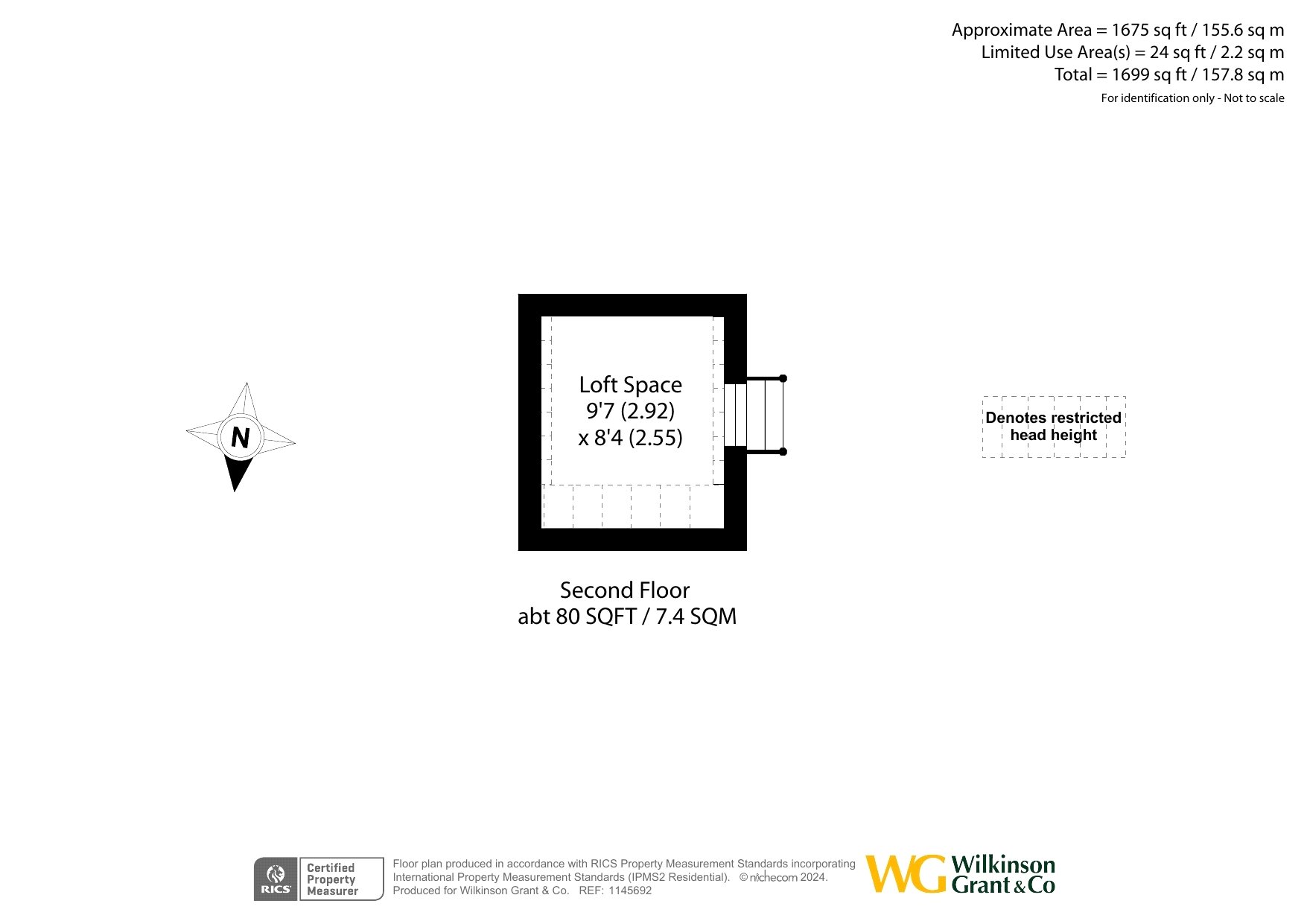4 Bedroom Semi-Detached House for sale in Thorverton
Directions
From Exeter, take the A396 towards Tiverton. Turn left at the Ruffwell Arms signposted Thorverton.
Go through the village and pass the Exeter Inn on your left-hand side.
The property will be found after a short distance on the left.
what3words: ///snowballs.whom.roses
Situation
The popular Village of Thorverton is located approximately 8 miles North of the Cathedral and University city of Exeter, with the market town of Tiverton also about 8 miles away.
The village has a primary school with pre-school, two village pubs and Post Office with a farm shop on the outskirts. There are also village football and cricket clubs.
The larger village of Silverton is 2 miles away with a further range of local facilities. Exeter provides a wide range of retail and leisure facilities.
There is a regular bus service to the village and St David’s railway station, with its direct link to London Paddington which can also be reached from Tiverton.
Description
This impressive cottage, on the market for the first time in 35 years has been loved and cared for and is beautifully presented throughout. The bright entrance hall, with a handy understairs cupboard, leads to the inviting sitting room with a feature fireplace and dual-aspect windows.
The kitchen/breakfast room is fitted with quality appliances and shaker-style base and wall units, solid wooden worktops, a Belfast sink, and an induction hob, providing a mix of practicality and style.
The dining area with dado rail and wood panelling has ample space for the kitchen table and chairs and ceramic tiled flooring runs seamlessly throughout this area.
On the upper level are 4 good-sized bedrooms fitted with engineered wood flooring and serviced by the fully tiled family bathroom finished with high-quality fittings including a German Bette bath.
The main bedroom is particularly impressive, and benefits from an en suite with a tiled shower cubicle, vanity unit and WC, as well as a sauna room, adding a unique touch of luxury.
The useful garden room/4th bedroom features triple aspect glazing and two sets of French doors giving access to the south-facing rear garden.
Outside, the beautifully landscaped garden has a large sun deck, tiered shrub and flower borders and steps leading up to the private lawned area with impressive views over the village and surrounding countryside.
There are lovely distant views from the garden over the rooftops of the village and towards woodlands some miles away.
There is plenty of parking in the street outside or in the free village car park which is only 30 metres away, where there is a garage available by separate negotiation.
SERVICES The vendor has advised the following: Mains gas (serving the central heating boiler and hot water), mains electricity, water and drainage. Gas fire also installed at the property
Telephone landline currently in contract with BT Broadband - Fibre optic to cabinet.
Approx. Download speed 53.07 Mbps and Upload speed 19.72 Mbps.
Mobile signal: Several networks currently showing as available at the property.
AGENTS NOTE The vendors advise that they benefit from a right of way over a neighbouring property to allow for pedestrian and vehicle access for loading/unloading at the rear of their garden.
The vendors advise that the following items are EXCLUDED from the sale:
Wall mounted circular mirror light & over sink wall mounted mirror and lights ensuite bathroom
Corner unit ensuite bathroom
Mirrored wall mounted cupboard main bathroom
Teak shelving unit on landing
50.808174 -3.528240
Important information
This is not a Shared Ownership Property
This is a Freehold property.
Property Ref: sou_SOU230292
Similar Properties
4 Bedroom Detached House | From £550,000
GUIDE PRICE £550,000 - £575,000BRIGHT AND SPACIOUS 1990’s built detached ‘FAMILY-SIZE’ home with COUNTRYS...
3 Bedroom Detached House | Guide Price £550,000
Guide Price: £550,000 - £575,000 A superb THREE/FOUR BEDROOM DETACHED HOUSE with superb OPEN PLAN KITCHEN/FAMILY ROOM, g...
4 Bedroom Detached House | Guide Price £550,000
DETACHED VICTORIAN VILLA, set in OVER AN ACRE of gardens and grounds. Enviably situated in a tree lined valley just two...
3 Bedroom End of Terrace House | £585,000
A superb GEORGIAN STYLE TOWN HOUSE, one of just three in a PRIVATE GATED TERRACE with a GARAGE & pleasant SOUTH FACING C...
4 Bedroom End of Terrace House | Guide Price £595,000
A superb end of terrace townhouse situated in the HEART of ST. LEONARDS with THREE/FOUR BEDROOMS, garage and gardens. So...
3 Bedroom Flat | Guide Price £600,000
An IMMACULATE CITY CENTRE two storey apartment with THREE DOUBLE BEDROOMS, large living room and STYLISH MODERN KITCHEN....

Wilkinson Grant & Co (Exeter)
Castle Street, Southernhay West, Exeter, Devon, EX4 3PT
How much is your home worth?
Use our short form to request a valuation of your property.
Request a Valuation
