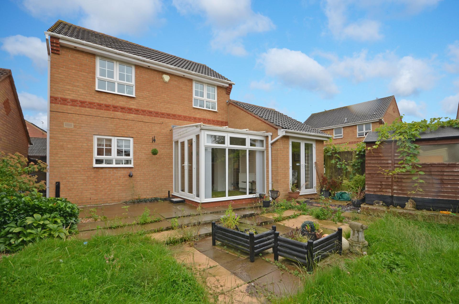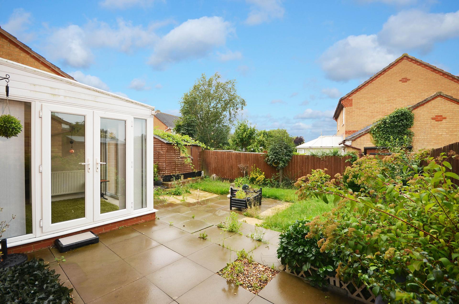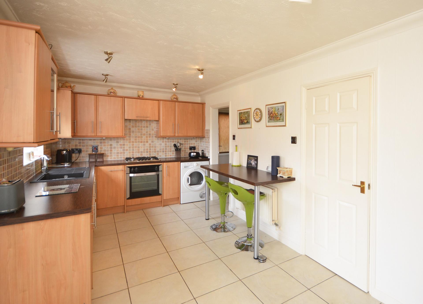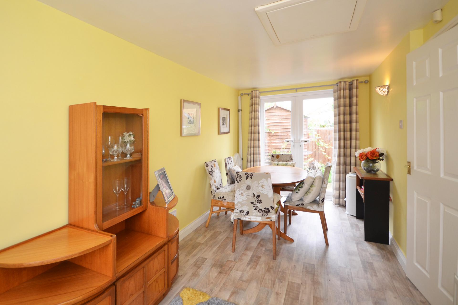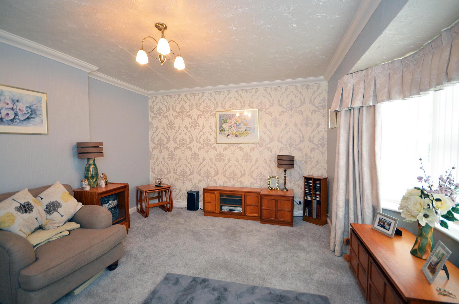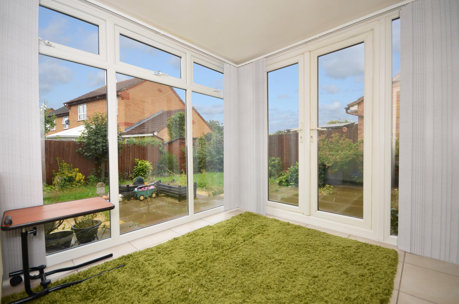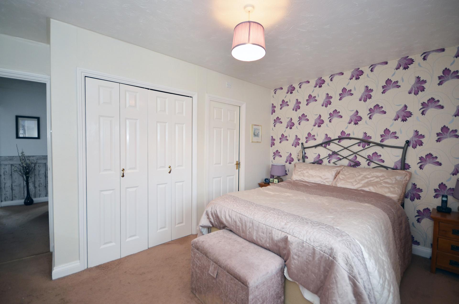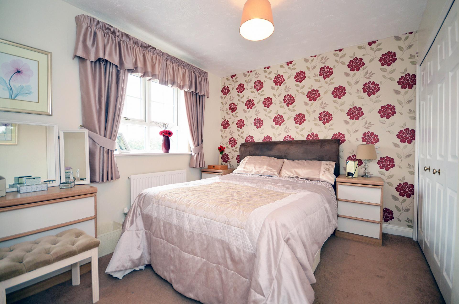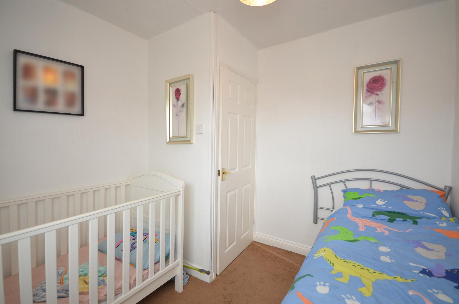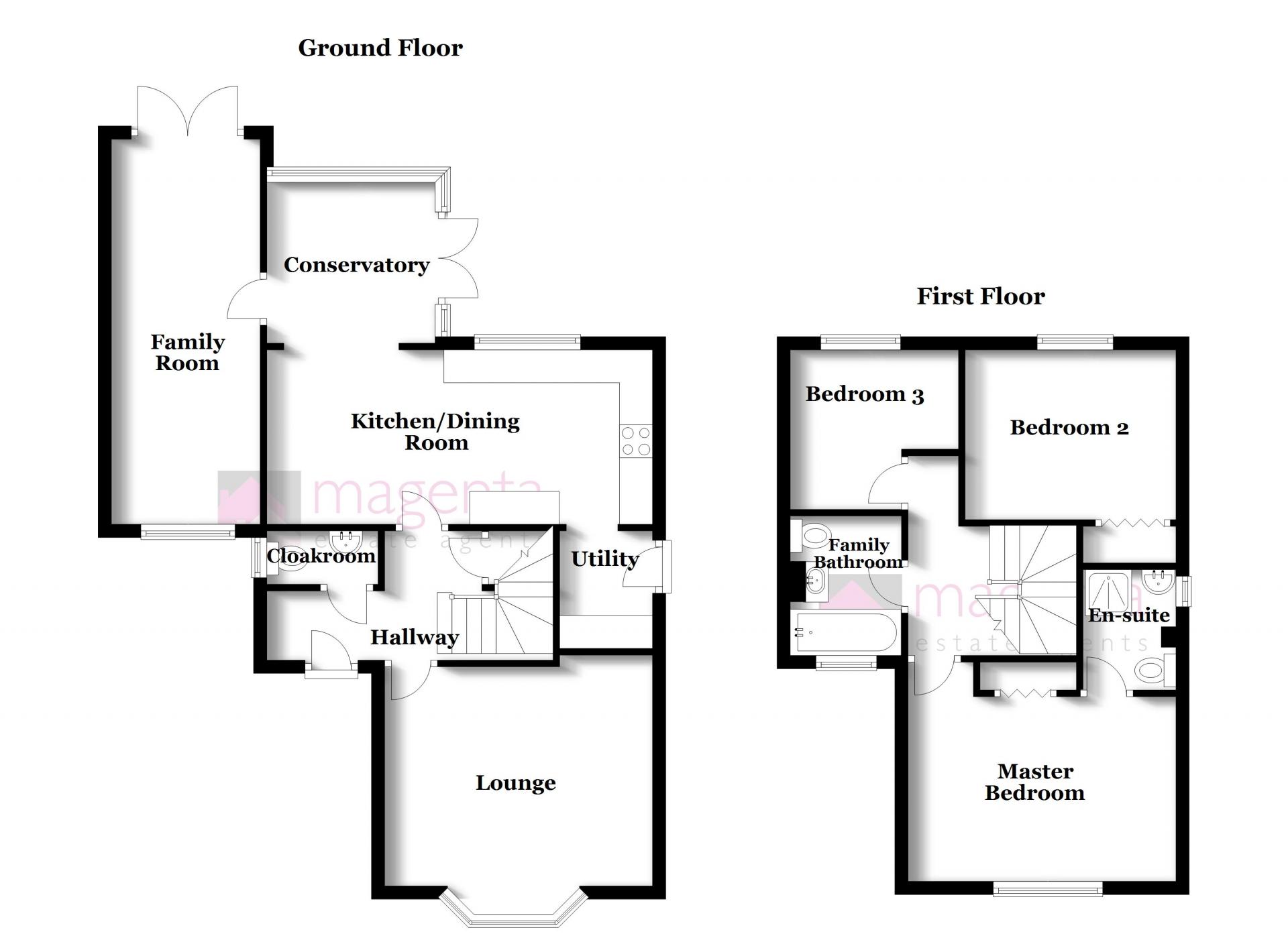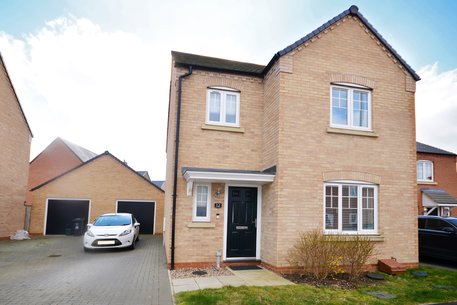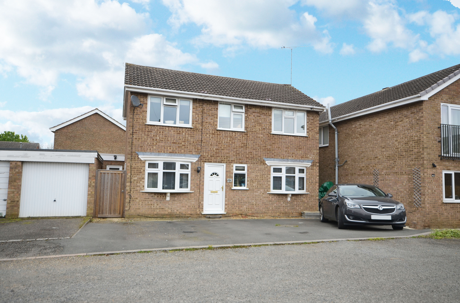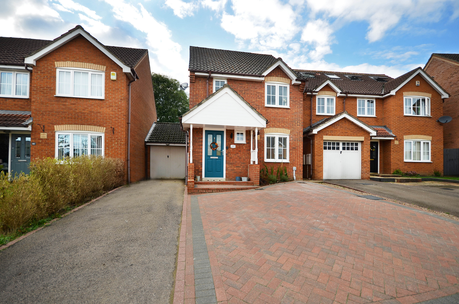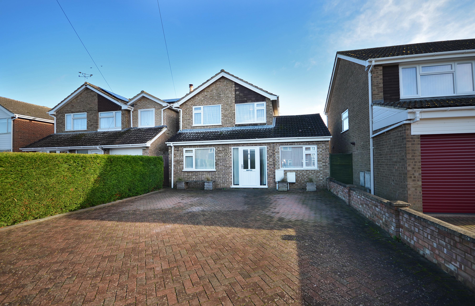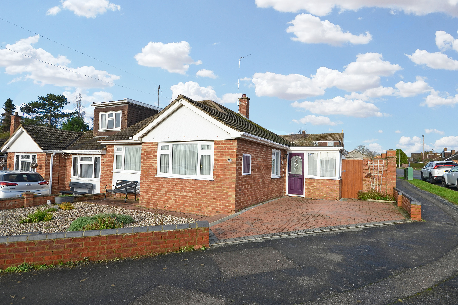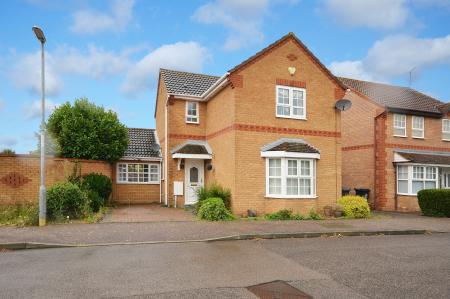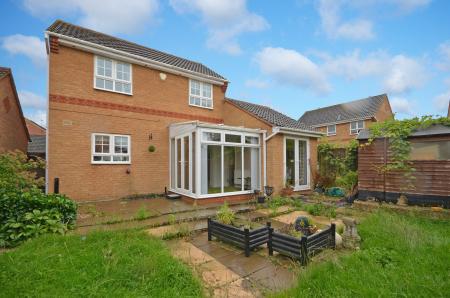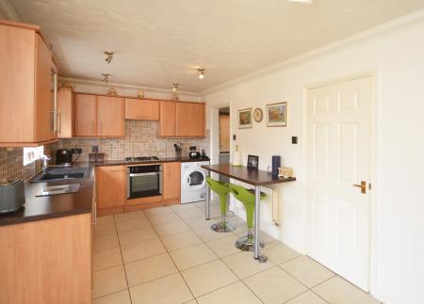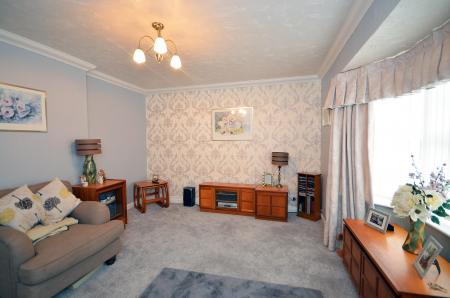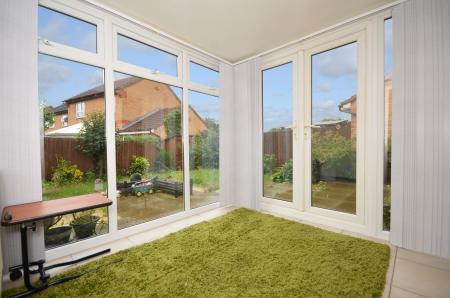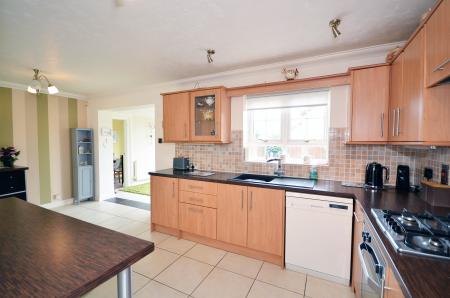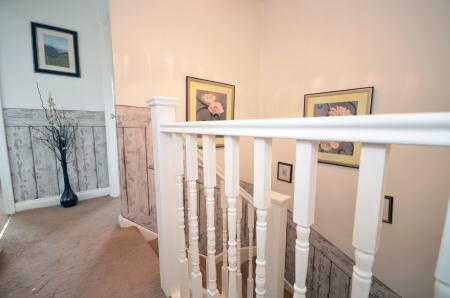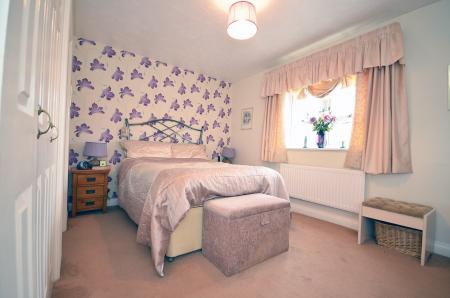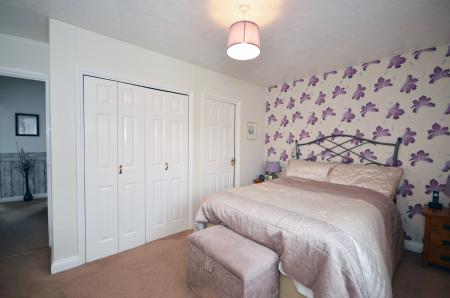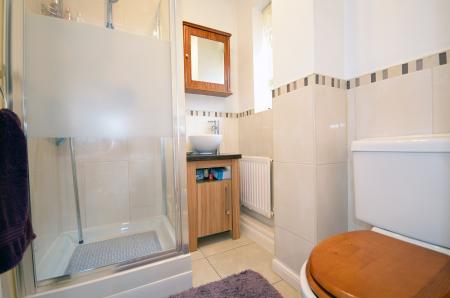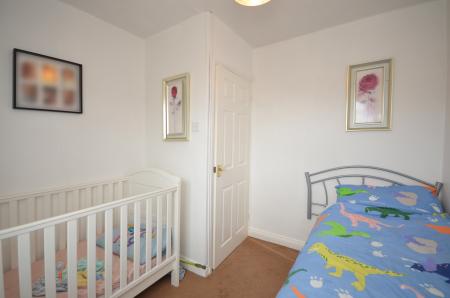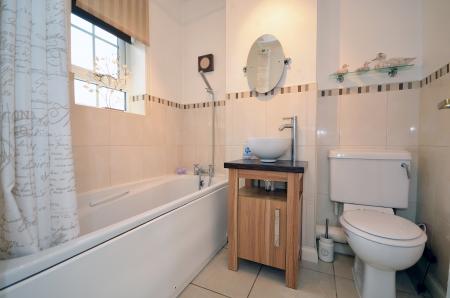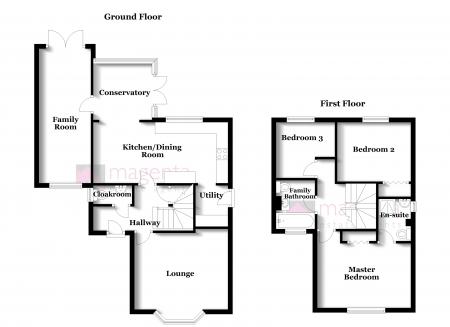- Light-filled conservatory with French doors out to the rear garden
- Excellent-sized ground-floor family room/playroom
- uPVC double glazing throughout
- West-facing rear garden
- Offered with vacant possession
- Green open space close by
- Within walking distance of the town centre
- Prime location with easy access to the A14 and A45
3 Bedroom Detached House for sale in Thrapston
*** NO CHAIN *** Magenta Estate Agents present a modern three-bedroomed detached home located on a popular housing estate within walking distance of Thrapston town centre. The ground floor benefits from a garage conversion that has created flexible, additional living space which lends itself to a family room, playroom or…the choice is yours! Completing the downstairs are a hall with cloakroom off, lounge, and kitchen/dining room which is open plan to the conservatory. Upstairs are the master bedroom with en suite, two further bedrooms and family bathroom. Outside, are a block-paved driveway providing off-street parking for one car, and lawned rear garden with paved patio.
GROUND FLOOR
ENTRANCE HALL Enter the property to the front aspect via a uPVC double-glazed door into the hall which comprises a tiled floor, stairs rising to the first-floor landing, useful under stair storage cupboard, radiator, all communicating doors to:
CLOAKROOM Fitted with a two-piece suite comprising a pedestal basin and WC, complementary wall tiling, side-aspect window, tiled floor, radiator.
LOUNGE 4.06m x 3.33m (13’4” x 10’11”)(plus recess) A spacious and well-proportioned reception room featuring an accent wallpapered wall, walk-in bay window, ceiling coving, TV and telephone points, and radiator.
KITCHEN/DINING ROOM 5.84m x 2.65m (19’2” x 8’8”) An open-plan room which affords ample space to gather with family to dine and socialise. The KITCHEN AREA is fitted with a range of wood-effect wall and base units with laminate work surfaces over, further comprising a composite sink and drainer unit with mixer tap over, tiled splashbacks, built-in oven and hob with concealed extractor fan over, space and plumbing for washing machine and dishwasher, ceiling coving, rear-aspect window, breakfast bar, and tiled floor that continues into the DINING AREA which is open plan to the conservatory.
UTILITY ROOM 1.79m x 1.45m (5’11” x 4’9”) A doorway leads from the kitchen into the utility room, which is fitted with wall and base units, laminate worktop, under-counter appliance space, tiled splashbacks, wall-mounted ‘Main Combi 24 HE’ boiler, tiled floor, door leading to the rear garden.
CONSERVATORY 2.56m x 2.44m (8’5” x 8’) A superb addition to the home, the full-height glazing welcomes an abundance of natural light into the room. Further comprising a tiled floor, radiator, French doors opening out to the rear garden and internal door leading to:
FAMILY ROOM 5.81m x 2.25m (19’1” x 7’5”) The garage conversion has created additional, flexible living space which lends itself to a comfortable family room, playroom or perhaps a spacious study. Including wood-effect vinyl flooring, radiator, front-aspect window and rear-aspect French doors.
FIRST FLOOR
LANDING With access to the loft space, all communicating doors to:
MASTER BEDROOM 4.07m x 2.8m (13’4” x 9’2”)(plus door recess) The spacious master bedroom benefits from built-in wardrobes, TV aerial point, radiator, front-aspect window, door leading to:
EN SUITE Comprising a washstand with countertop basin and mixer tap over, WC, shower cubicle with fitted shower, wall tiling to water-sensitive areas, tiled floor, radiator, extractor fan, side-aspect window.
BEDROOM TWO 3.17 x 2.8m (10’5” x 9’2”) Another double bedroom affording built-in wardrobes, radiator and rear-aspect window.
BEDROOM THREE 2.65m max x 2.63m max (8’8” max x 8’7” max) With radiator and rear-aspect window.
BATHROOM Comprising a washstand with countertop basin and mixer tap over, WC, bath with bath shower mixer over, wall tiling to water-sensitive areas, tiled floor, radiator, extractor fan, front-aspect window.
OUTSIDE
To the front of the property, is a shallow gravelled border with inset shrubs, and to the right side, a paved footpath leading to a wooden gate accessing the rear garden. Off-street parking is courtesy of a block-paved driveway.
Enclosed by timber fencing, the rear garden enjoys areas of lawn and paving whilst also benefiting from a wooden shed and outside water tap.
EPC rating: D
Important Information
- This is a Freehold property.
- This Council Tax band for this property is: D
Property Ref: 3130404
Similar Properties
3 Bedroom Detached House | Offers Over £300,000
** NO ONWARD CHAIN ** Magenta Estate Agents present a smart, three-bedroomed detached family abode built by Messrs Bell...
4 Bedroom Detached House | Offers Over £300,000
Magenta Estate Agents are delighted to present this extended four/five bedroom detached home situated within a regarded...
3 Bedroom Link Detached House | Offers Over £300,000
Magenta Estate Agents present a superb three-bedroomed home which is located on the popular ‘Pine Trees’ development wit...
4 Bedroom Detached House | £315,000
Magenta Estate Agents present an extended detached home which enjoys a cul-de-sac location and has been upgraded over th...
4 Bedroom Semi-Detached House | £320,000
Magenta Estate Agents present a spacious four-bedroomed semi-detached home with excellent-sized south-facing rear garden...
4 Bedroom Semi-Detached Bungalow | £325,000
Magenta Estate Agents showcase a superbly presented bungalow which has been completely renovated during the present owne...

Magenta Estate Agents (Raunds)
12 The Square, Raunds, Northamptonshire, NN9 6HP
How much is your home worth?
Use our short form to request a valuation of your property.
Request a Valuation

