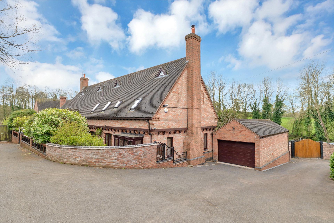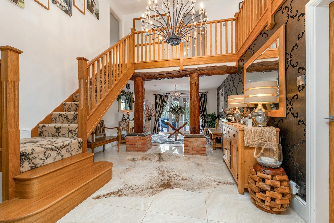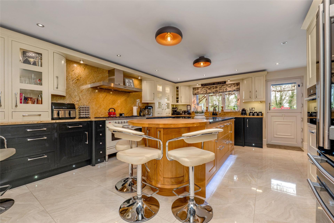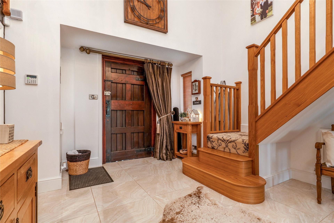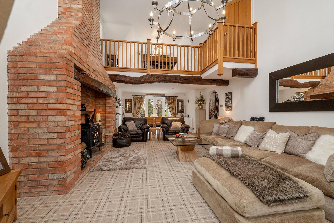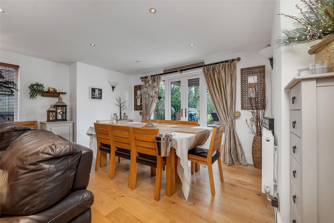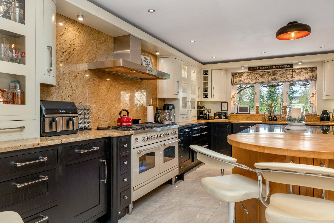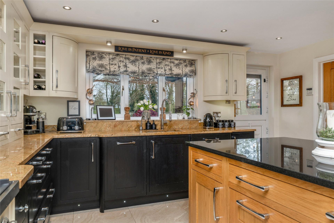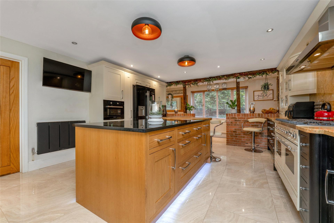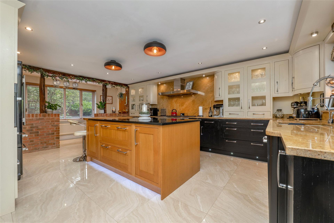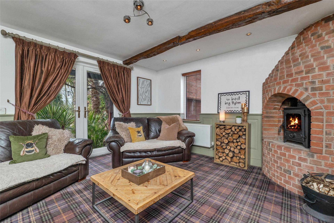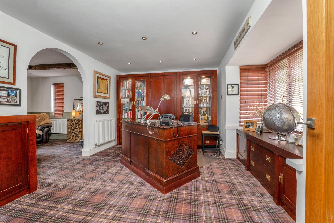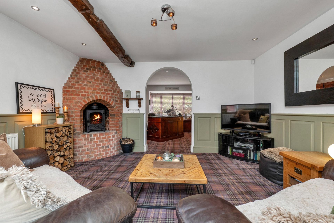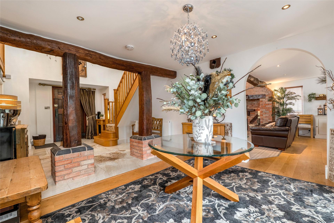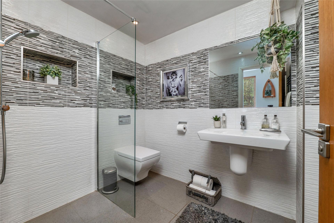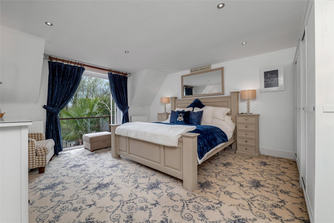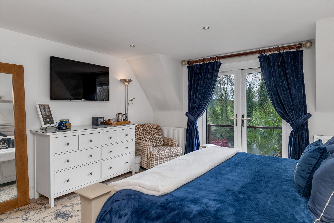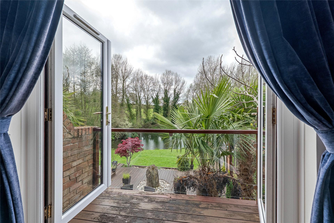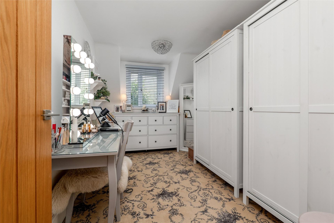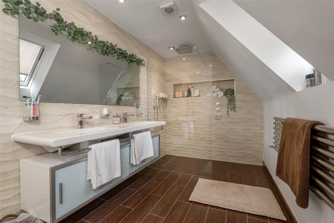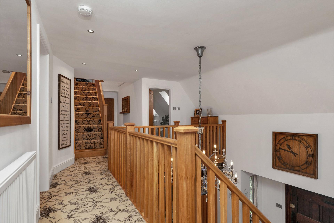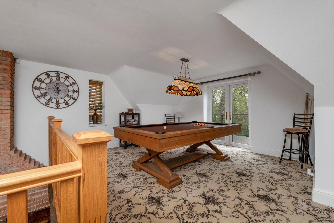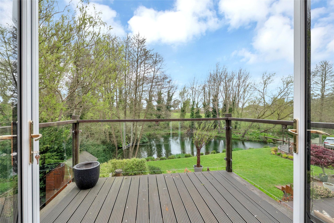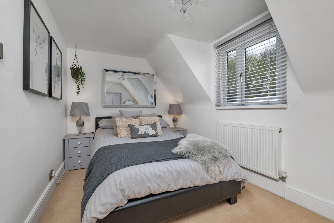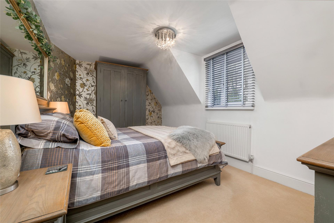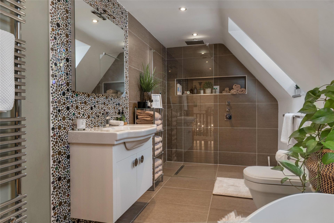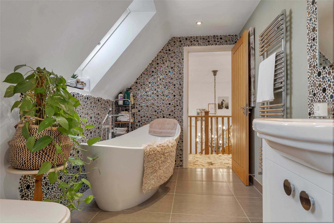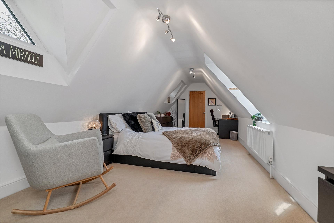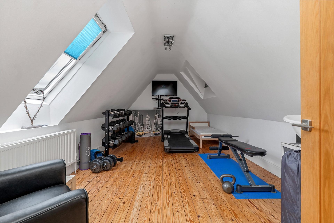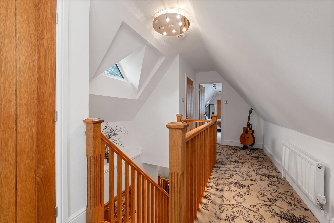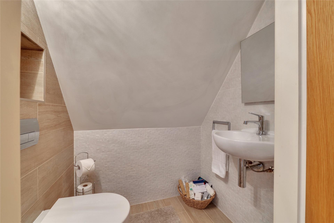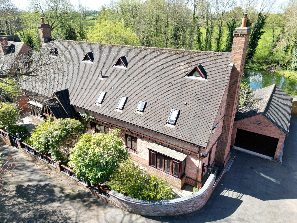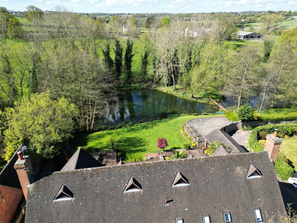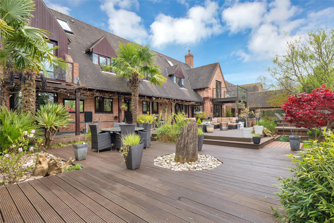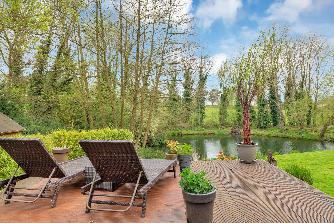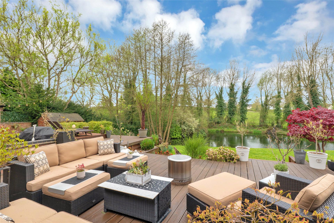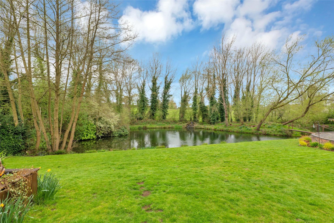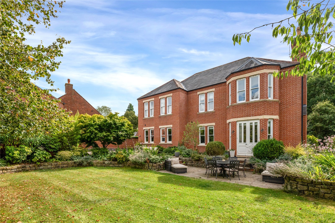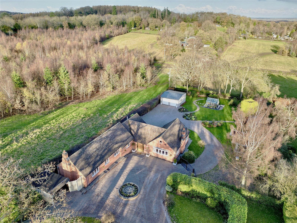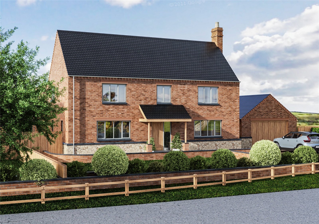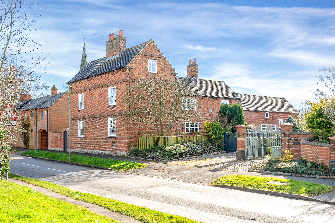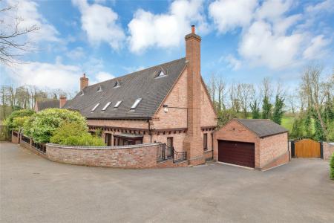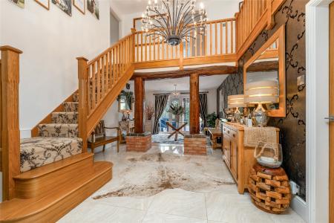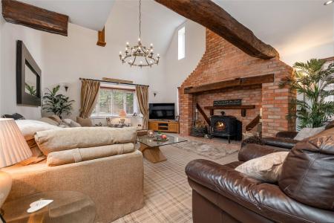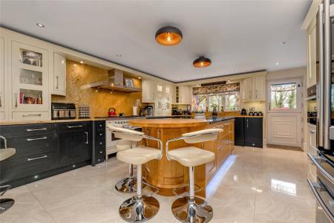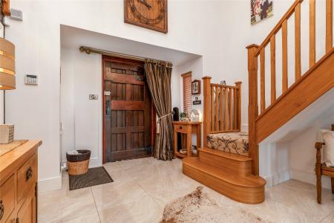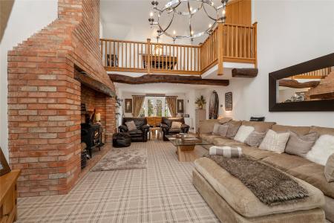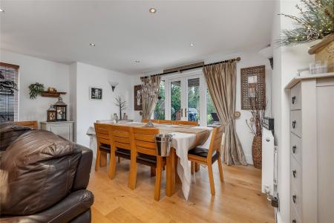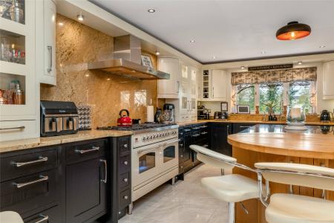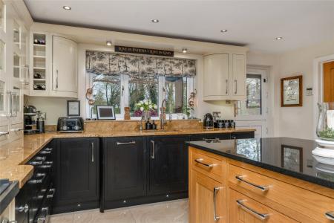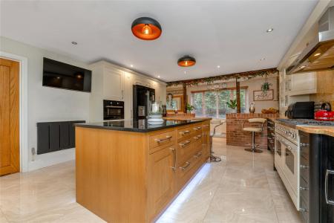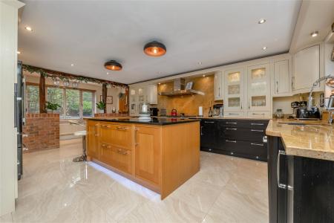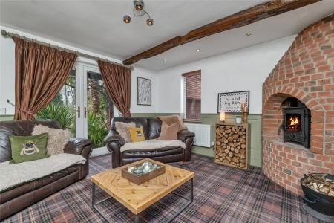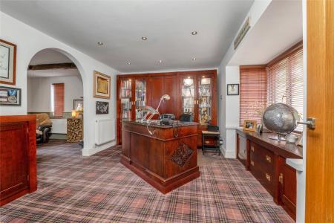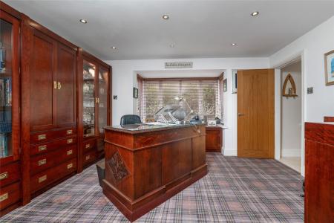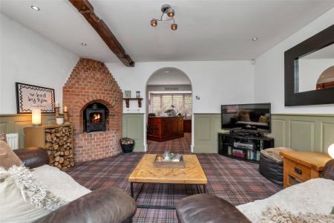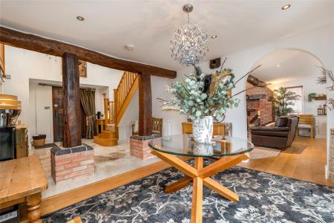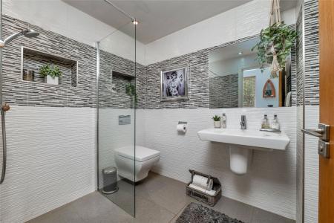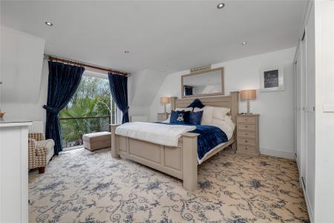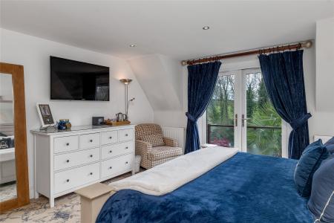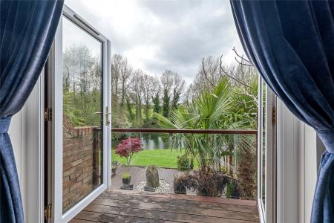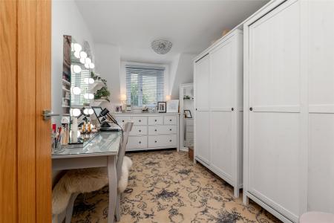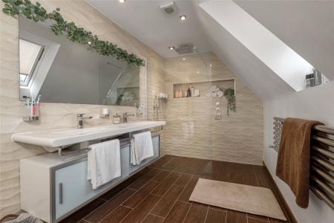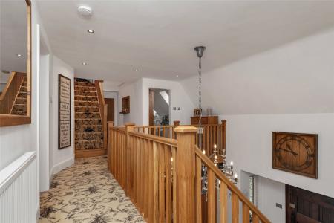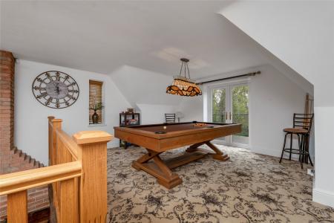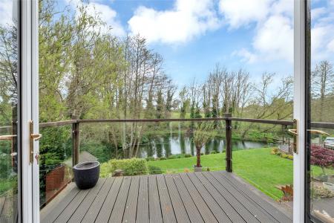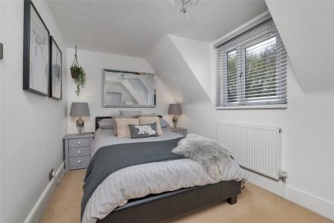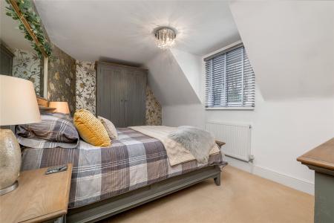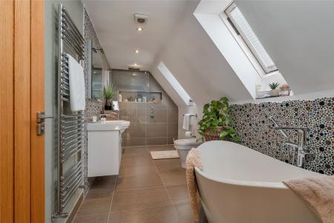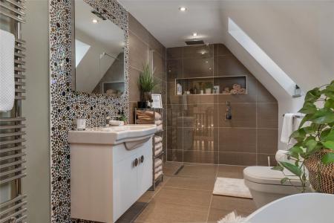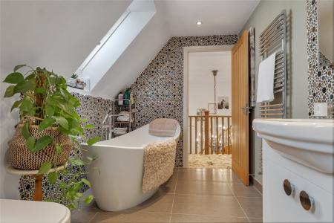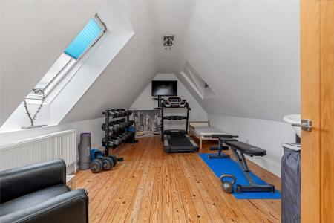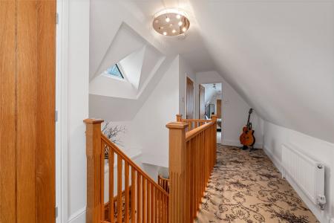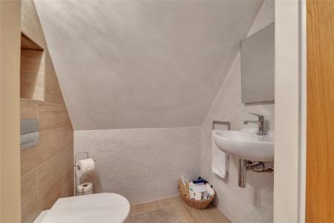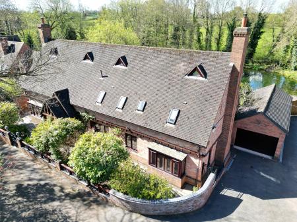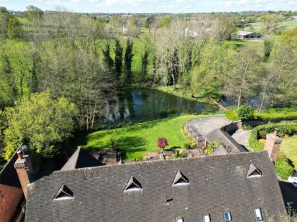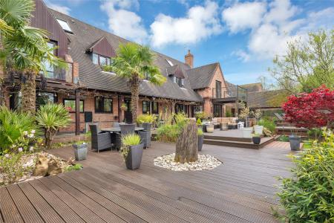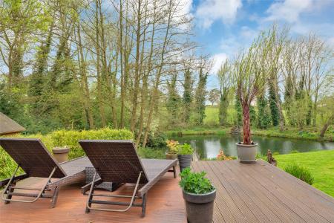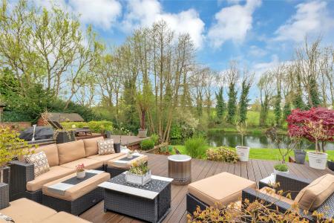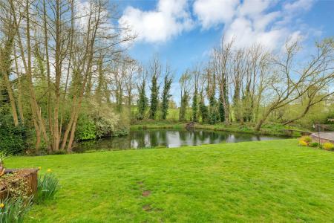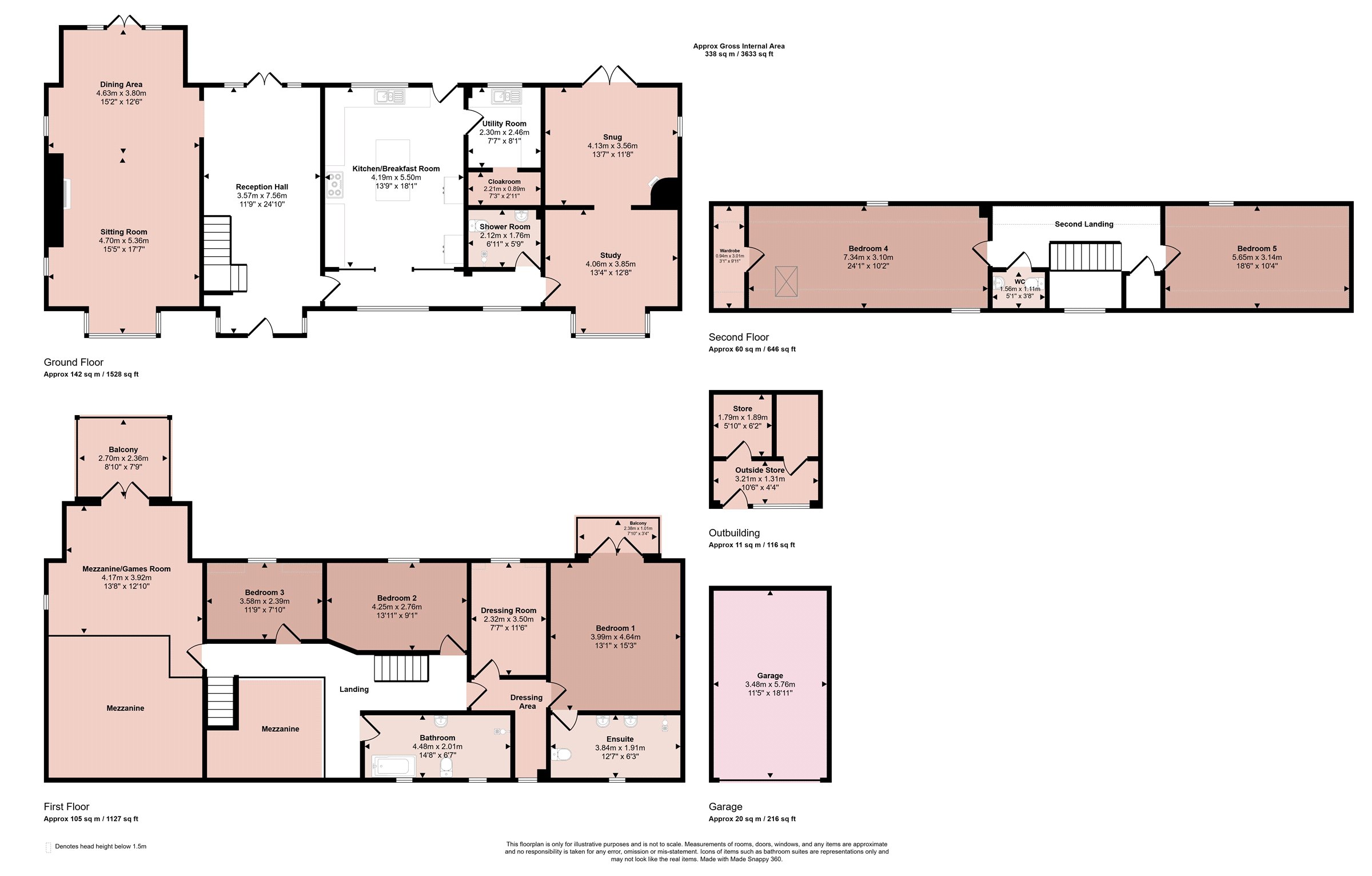- Stunning Detached Property
- 1 Acre of Lake and Gardens
- Outstanding Elevated Views
- Luxury Bespoke Kitchen by Sherwin Hall
- Luxury Wet Room & Fam Bathroom
- Three/Four Reception Rooms
- Mezzanine Games Room
- Energy Rating Pending
- Council Tax Band G
- Tenure Freehold
5 Bedroom Detached House for sale in Thringstone
Glebe Lodge represents a stunning individually styled five/six bedroomed, three storey detached residence enjoying a spectacular lakeside location with outside elevations views and situated in approximately 1 acre of garden and lake. A stylish, remodelled and immaculately presented detached family home with a superb bespoke kitchen by Sherwin Hall, having three bathrooms, five bedrooms, garage and extensive parking with additional purpose built steam room and sauna. With numerous design features including a mezzanine gallery over the living room and principal bedroom suite with dressing room, balcony and sumptuous wet room. The property offers an outstanding outdoor entertaining facility with sun decks, the whole enjoying outstanding elevated views over the lake and open countryside.
The Property This outstanding luxury home is situated in a small cul-de-sac on the very edge of Thringstone and occupies a stunning elevated position on the edge of the village with south westerly views to all reception rooms and bedrooms over its own lake, garden and open countryside. Occupying a plot extending to approximately 1 acre, the property is immaculately presented and having undergone a complete transformation and remodelling programme over the last two years with no expense spared. Imaginative design coupled with a number of impressive design features, attention to detail and craftsman skills produce an extraordinary calibre property ideal for those who enjoy entertaining with impressive and versatile internal space but also designed for outdoor living, dining and entertaining sauna and steam room. The accommodation extends over three floors and is gas centrally heated with replacement uPVC double glazing throughout and has been transformed with the fitment of a bespoke hand fitted kitchen and stylish decoration. Accommodation features include an impressive double height reception hall with minstrels gallery with informal seating area, spacious principal lounge with dining area having French doors opening on to the terrace and with a first floor mezzanine games room over. Additional reception rooms include a snug and a craftsman fitted study, ground floor wet room, cloakroom and top quality kitchen with granite island and surfaces. The master bedroom suite has a superb dressing room, double bedroom with balcony and sumptuous en-suite wet room with underfloor heating and in addition are four further large bedrooms and magnificent family bathroom. The outdoor areas are quite outstanding, the property having a superb elevated view over the lake with cascading waterfall and an abundance of natural wildlife.
Accommodation The property is entered under a covered porch and through a heavy oak front door into:
Impressive Entrance Hall Feature double height, porcelain tiled flooring, radiator, twin exposed heavy oak vertical stands supporting a reclaimed oak beam beneath the contrasting modern fluted oak staircase and minstrel's gallery. Continuing from the reception hall is the rear hall with oak flooring, radiator, chrome downlighters and double opening French doors onto terrace. Broad opening into:
Dining Area The rear dining area is separated by its oak flooring and sits beneath the mezzanine sitting/games room, radiator, dimmer controlled chrome down lighters, TV aerial point and double French doors onto terrace.
Large Sitting Room Further feature double height, square bay window to front, exposed brick inglenook style fireplace with open grate and having a freestanding cast iron wood burner on a recessed hearth, two radiators, TV aerial point and dimmer switch light controls.
Inner Hallway Having natural light from the two front elevation windows, radiator and a continuation of the porcelain tiled flooring used in the remainder of the ground floor accommodation.
Cloakroom/Wet Room Fitted with an open shower with wet room finish with side screen, wall mounted Villeroy & Boch wash hand basin and concealed cistern low flush WC. Chrome vertical towel rail and downlighters.
Study Professionally fitted by craftsman cabinet maker Mark Edens of Lincoln with a range of custom built office furniture, TV and telephone points, square bay window to front, chrome downlighters, dimmer switch controls, radiator and broad opening into:-
Snug A cosy room with double opening French doors opening onto terrace, raised corner exposed brick beehive effect open grate fireplace, decorative panelled walls, radiator, TV aerial point and dimmer switch light controls.
Kitchen/Breakfast Room Custom fitted and integrated by Sherwin Hall to exacting specifications with contrasting colours and finish to a modern country style. Fitted with a comprehensive range of base and wall mounted units including glass fronted display cabinets together with a large central granite island and circular oak breakfast table. Underset Blanco sink unit with side drainer bowl, chrome mixer tap and 'Zip' instant boiling and chilled water set within shaped granite work surfacing with a further vast range of chrome handled cupboards and drawers above and beneath including dresser style glass fronted display cabinets, curved corner cupboard and a brad stainless steel hood over the Britannia range cooker with twin ovens, six gas burners and griddle burner. Integrated Bosch combination microwave oven, dishwasher and Hotpoint wine chiller. Space for American style fridge/freezer, feature low level lighting, radiator, window to rear elevation, door to rear, provision for wall mounted TV and a continuation of the porcelain tiled flooring.
Utility Room Fitted with a range of base and wall cupboards, work surfacing and tiled splashbacks. Plumbing for washing machine and space for tumble dryer. Freestanding Worcester gas central heating boiler, continuation of the porcelain tiled flooring, window to rear elevation and off is a useful boot/cloaks room with shoe shelving, coat hanging and radiator.
First Floor Landing Approached via a staircase from the reception hall is the first floor landing with doors to all first floor accommodation and stairs leading to second floor.
Open Minstrel's Gallery The open minstrel's gallery overhangs the double height hallway with English oak fluted balustrade, two radiators and downlighting.
Mezzanine Sitting/Games Room A versatile attractive room with window to side elevation and double French doors onto its own glass framed balcony overlooking the gardens, lake and open countryside beyond. Radiator, provision for a wall mounted TV and oak mezzanine balustrade overhanging the principal lounge.
Principal Bedroom Suite Comprising:
Principal Bedroom Double French doors onto its own brick and glass framed balcony which overlooks the garden, lake and open countryside beyond. TV aerial point, two radiators and dimmer switch light controls.
En-suite Wet Room Fitted with a walk-in shower with overhead down shower and separate hand body shower, a gorgeous Laufen twin wall hung hand sink unit with vanity cupboard beneath and concealed cistern low level WC. Feature contour natural stone tiling to walls, underfloor heating, horizontal chrome bar radiator, downlighters, extractor fan and double glazed Velux window.
Dressing Room Window to rear elevation and radiator.
Due to its configuration the dressing room could be separated to work as a sixth bedroom if required.
Bedroom Two Window to rear elevation and radiator and TV aerial point.
Bedroom Three Window to rear elevation and radiator.
Family Bathroom A gorgeous bathroom again with a Laufen suite comprising a freestanding Opal, Ashton & Bentley bath with chrome mixer tap and hand shower with glass feature with tiled surround, vanity wash hand basin, walk-in wet room flush tiled shower with screen, overhead shower and separate body wash and low level WC. Underfloor heating, vertical chrome towel rail and twin Velux windows.
Second Floor Landing Approached via a staircase from the first floor landing is the second floor landing with radiator, natural light from a triangular apex window and store cupboard.
Bedroom Four Twin front elevation triangular windows and large rear Velux window overlooking the gardens, lake and open countryside beyond, TV aerial point, radiator and built-in wardrobe.
Bedroom Five Presently equipped as a home gym with exposed wooden flooring, radiator, TCV aerial points and large Velux window to rear overlooking gardens, lake and open countryside beyond
Cloakroom Fitted with a two piece suite comprising concealed cistern WC and wall hung wash hand basin. Tiled flooring and tiling to walls.
Outside The property stands behind a broad frontage with a walled boundary and raised planted shrubs and beds, forecourt paved and gravelled terrace, steps and gateway to the covered front door. There is access down the side of the property to the rear.
Rear Garden The spectacular rear garden features a fabulous Mediterranean terrace on different levels with timber and stone areas, open and covered with strategic lighting, planting and centrepiece rock water feature and effectively separate into outside lounge, bathing and dining areas. Central broad steps or a covered pergola pathway lead down to the extensive lawn which continues across the rear of three neighbouring properties and circles the natural lake with a bridge leading across to the peninsula. The lake is tree lined and both a surprising and natural feature of the property.
Garaging & Parking A large brick built garage serves the property together with a purpose built stone surfaced gated additional parking area with space for easily a further five standing vehicles. The gated area is accessed down the driveway adjacent to the garage.
Purpose Built Steam Room Set within a separate timber structure and in effect within the outside entertaining space and living and dining areas and separate steam room, all having ultimate privacy and a south westerly sunny aspect.
Purpose Built Sauna Set within a separate timber structure and in effect within the outside entertaining space and living and dining areas and separate steam room, all having ultimate privacy and a south westerly sunny aspect.
Services All mains services are available and connected to the property which is gas centrally heated. The property shares a septic tank with a neighbour which is accessed from number 3 and it is serviced once a year and the cost is then divided amongst the residents. It's approximately £60 per annum.
Extra Information To check Internet and Mobile Availability please use the following link:
checker.ofcom.org.uk/en-gb/broadband-coverage
To check Flood Risk please use the following link:
check-long-term-flood-risk.service.gov.uk/postcode
Important Information
- This is a Freehold property.
Property Ref: 55639_BNT140157
Similar Properties
Anstey Lane, Thurcaston, Leicester
5 Bedroom Detached House | Offers in excess of £1,000,000
A character 1878 built individually styled, five double bedroomed detached residence situated on an extensive plot exten...
New Lane, Walton on the Wolds, Leicestershire
5 Bedroom Detached House | Guide Price £1,000,000
*OPEN TO SENSIBLE OFFERS*A substantial five double bedroom detached family home by specialist developers Cairns Homes bu...
Roecliffe Road, Woodhouse Eaves, Loughborough
4 Bedroom Detached Bungalow | Guide Price £1,000,000
An individually styled and skilfully extended, four bedroom detached bungalow lying on an exceptional plot extending to...
Bull Hill, Osgathorpe, Loughborough
5 Bedroom Detached House | Guide Price £1,150,000
Meadow View offers a stunning brand new luxury specification detached residence, extending to 3,028 sqft (281 sqm) of li...
Brook Street, Wymeswold, Loughborough
4 Bedroom House | Guide Price £1,150,000
A magnificent three storey, four bedroomed period residence having been the subject of complete renovation and modernisa...
Main Street, Normanton on Soar, Loughborough
5 Bedroom Detached House | £1,195,000
Home Farm represents a fabulous opportunity for a family to acquire this substantial lifestyle home situated in the hear...

Bentons (Melton Mowbray)
47 Nottingham Street, Melton Mowbray, Leicestershire, LE13 1NN
How much is your home worth?
Use our short form to request a valuation of your property.
Request a Valuation
