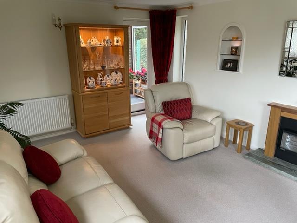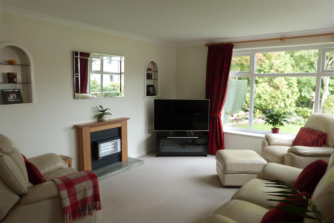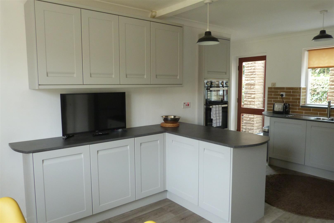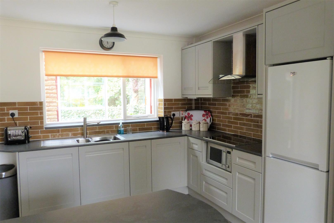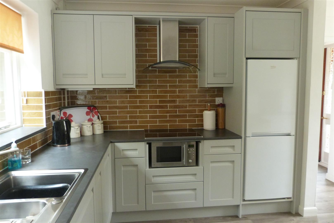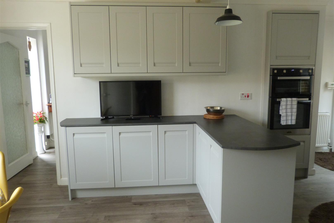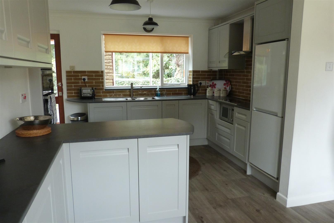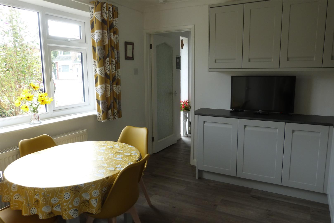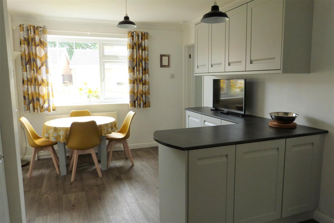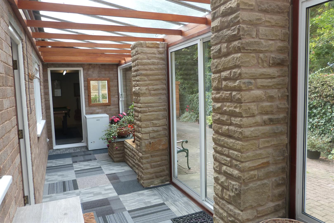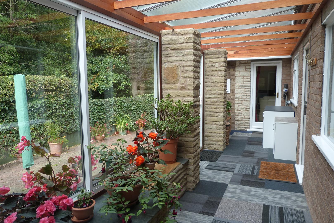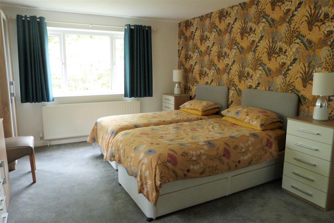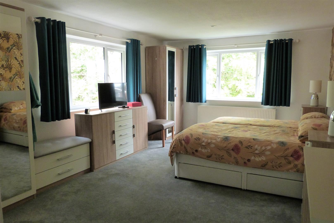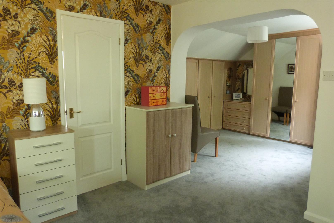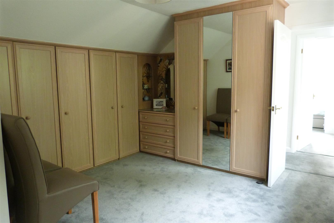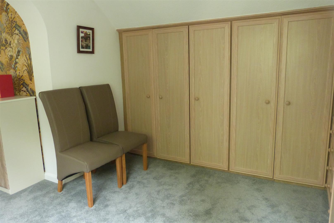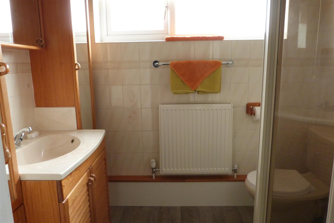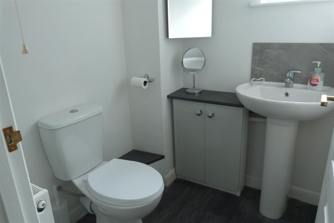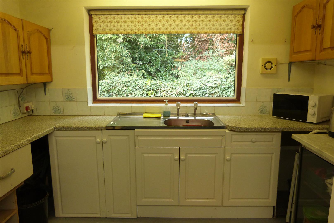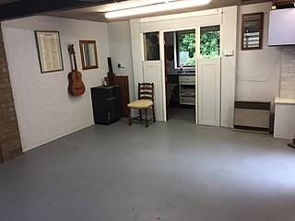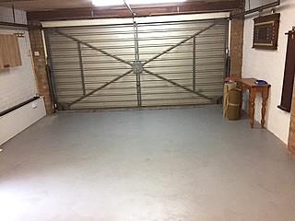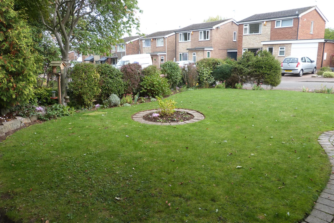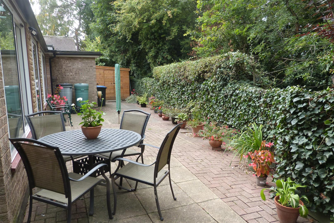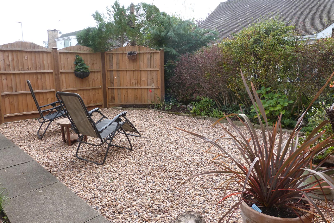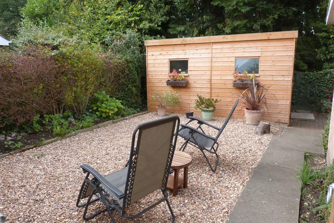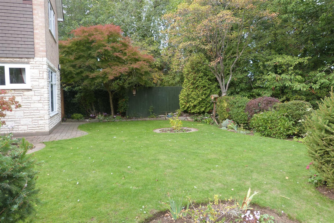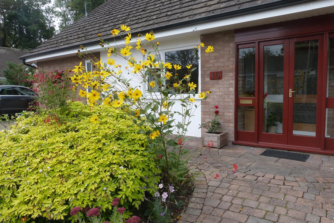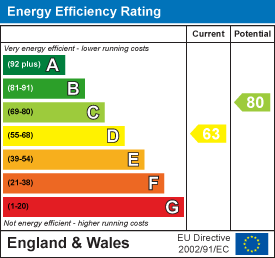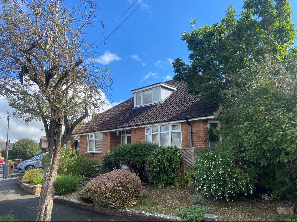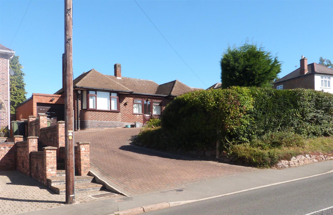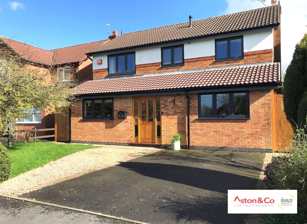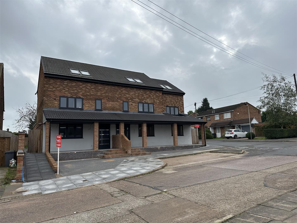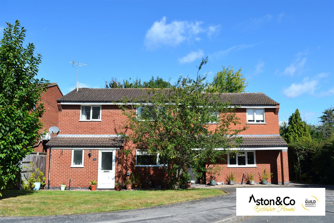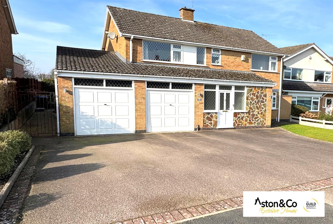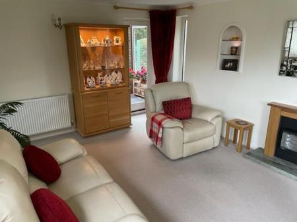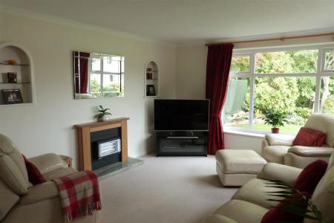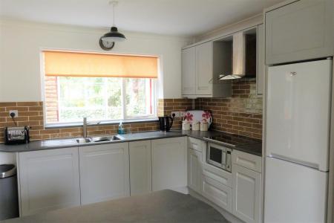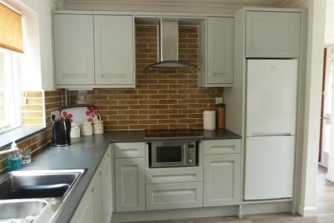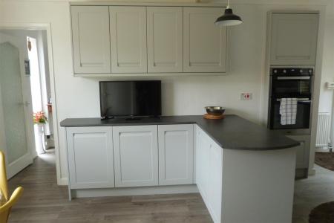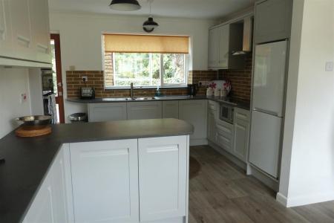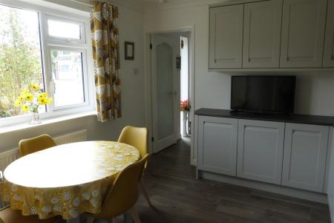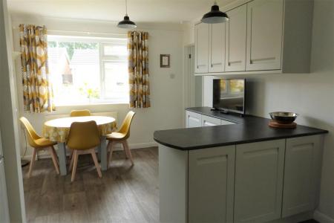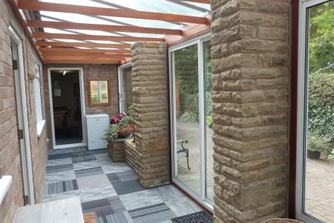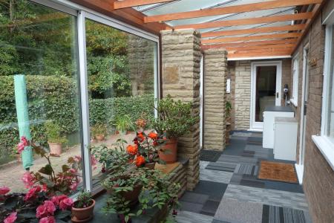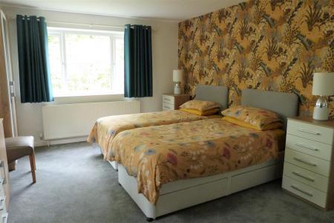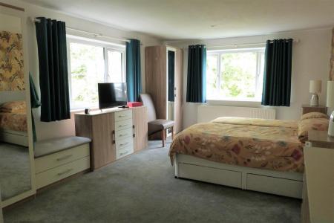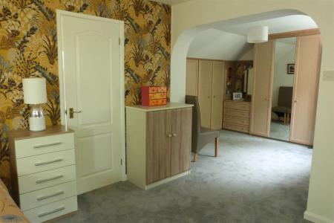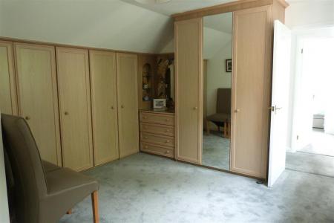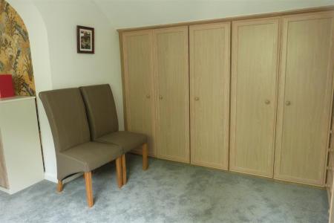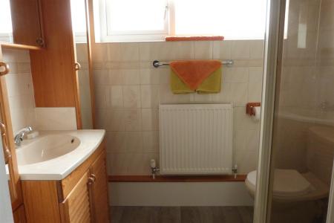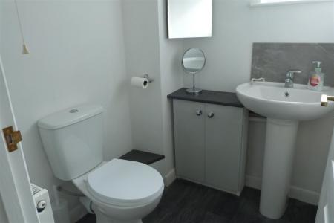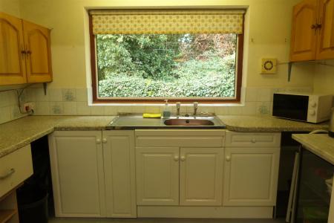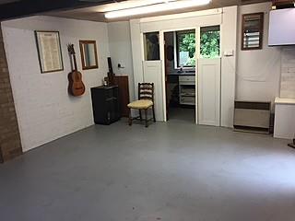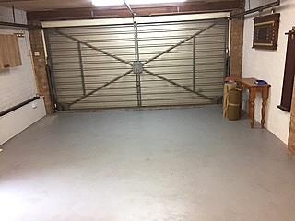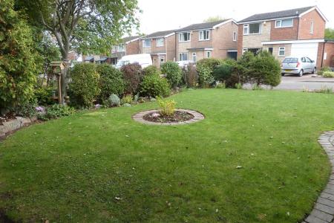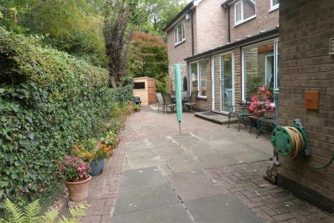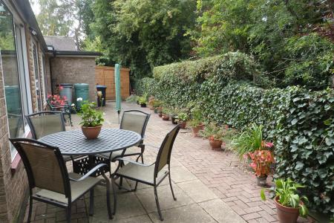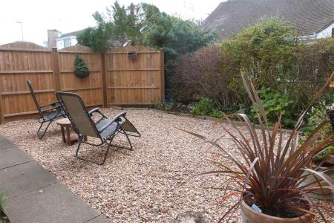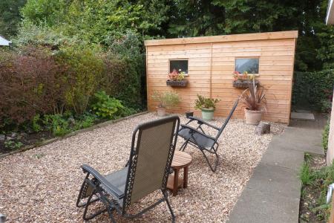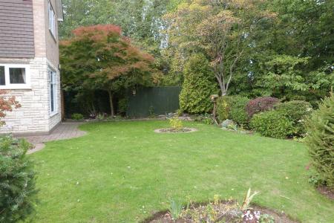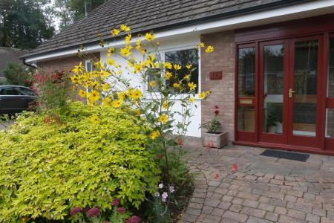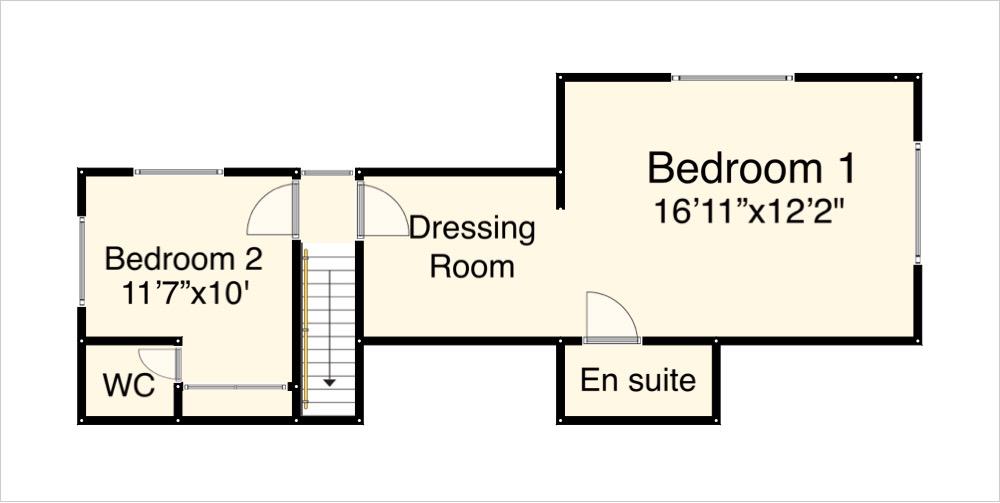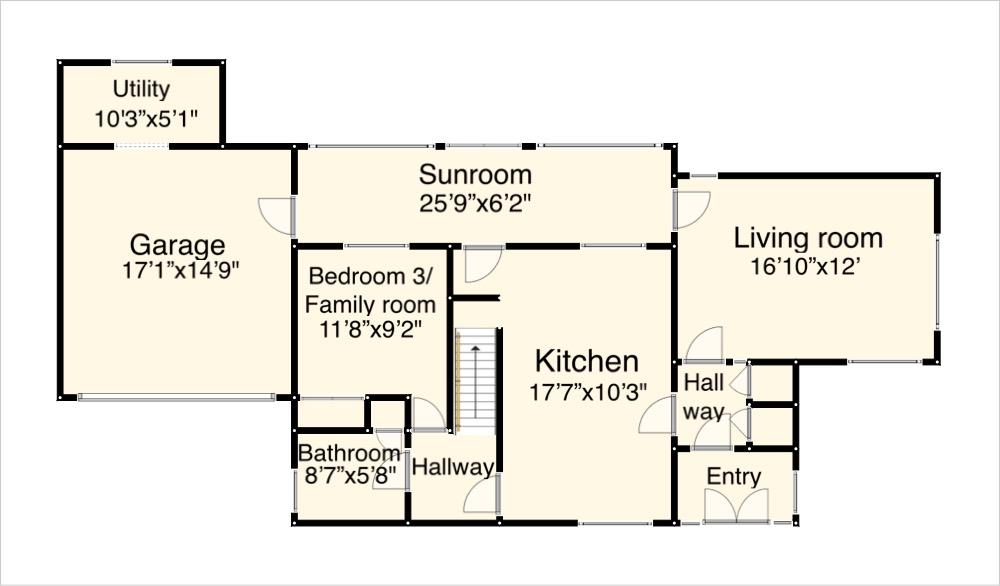- Three Bedrooms
- Detached Home
- Newly Fitted Kitchen
- Low Maintenance Rear Garden
- Double Garage & Off Road Parking
- New Double Glazing
- Family bathroom plus 2 en-suites
- Council Tax Band D
- EPC Rating D
- Available Broadband - standard - superfast - ultrafast . See ofcom broadband checker
3 Bedroom Detached House for sale in Thurnby
At the end of a desirable cul-de-sac in sought after East Leicestershire village. This beautifully presented, individually designed 3 bedroom detached home stands on a generous plot with gardens to 4 sides and enjoys fantastic transport links.
Location - Situated in a cul de sac in the ever popular village of Thurnby and being ideally located for an excellent array of amenities including local shops, schools and supermarkets. Also having good transport links with the ring road a short distance away which offers direct access to Leicester's motorway connections.
Introduction - Individually designed detached family home in cul-de-sac location in the desirable East Leicestershire village of Thurnby.
Benefiting from Gas central heating and uPVC double glazing and briefly comprising: an entrance hall, lounge, open plan kitchen diner , bedroom 3/family room, bathroom, garden room with utility area and double garage. The first floor has bedroom 1 with a large dressing room and en-suite shower room, and bedroom 2 also having an en-suie shower room.
Lounge - UPVC double glazed window to side aspect. Access to the conservatory. Electric fire, tv point & radiator.
Open Kitchen/Diner - Range of matching base level and eye level units in light grey. Stainless steel sink with drainer unit. Electric hob with extractor fan over and microwave space under. Splashback tiles around the rest of the kitchen surrounding units and surfaces. Space for fridge freezer and an integrated dishwasher. UPVC double glazed window to the front aspect and a window to the rear aspect with access to the rear conservatory.
Garden Room - Garden room at the rear of the property allowing access in to the garden and garage on the side. Plumbing for washing machine and tumble dryer.
Bathroom - Fully fitted three piece bathroom suite comprising of; bath with shower over, toilet, & sink with vanity unit under. There is a UPVC double glazed frosted window overlooking the side aspect, a storage cupboard where the water tank sits. Radiator.
Family Room / Bedroom Three - Window to rear aspect. Storage cupboards and radiator.
Bedroom One With En-Suite - UPVC double glazed windows to side and rear aspects. Integrated wardrobes and access to loft eaves, large dressing area fully fitted three piece en suite and a radiator.
Bedroom Two With En Suite - UPVC double glazed window to side & rear aspect. Integrated wardrobes and a two piece en-suite comprising of toilet and pedestal sink.
Garage - Double garage with an electric door allowing space for plenty of storage or a vehicle. Electric supply and utility space to the rear.
Utility Space - Combination of base level and some eye level units for storage. Stainless steel sink with drainer unit.
Outside Rear - Low maintenance being block paved and benefits of plenty of privacy with surrounding mature trees. To the side of the property there is a pebbled stoned area for seating and providing access to the front via a gate. A newly built storage shed is situated in the far left corner.
Property Ref: 55556_33138922
Similar Properties
Elizabeth Drive, Oadby, Leicester
4 Bedroom Detached Bungalow | Offers in excess of £425,000
A unique, traditionally built, four bedroom detached bungalow, in the much sought after location of Oadby, in South Leic...
Newton Lane, Wigston Leicestershire
2 Bedroom Detached Bungalow | Offers in excess of £400,000
Extended & improved detached family home on a generous plot in one of Wigston's most favoured locations. Scope to furthe...
Mays Farm Drive Stoney Stanton
4 Bedroom Detached House | £390,000
With no upward chain, this excellent detached family home has been extended & improved by the current owners to create a...
4 Bedroom Semi-Detached House | £450,000
Available to the market with no upward chain, we are delighted to offer to the market this extended four bedroom semi-de...
Cottesmore Avenue, Oadby, Leicestershire
4 Bedroom Detached House | £520,000
Skilfully extended, flexibly designed & beautifully presented family home with an annex. Located on an exclusive cul-de-...
Stonehill Drive, Great Glen, Leicestershire
4 Bedroom Detached House | Offers in excess of £550,000
Extended & improved, larger style family home on a generous plot with beautifully landscaped, west facing rear garden. C...

Aston & Co (Wigston)
67 Long Street, Wigston, Leicestershire, LE18 2AJ
How much is your home worth?
Use our short form to request a valuation of your property.
Request a Valuation
