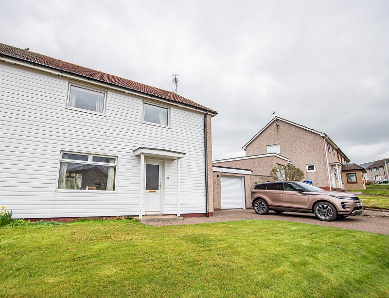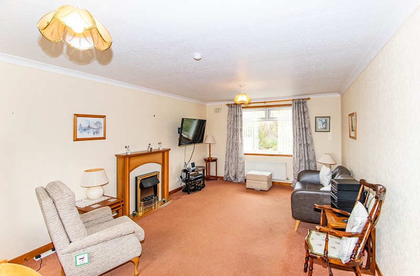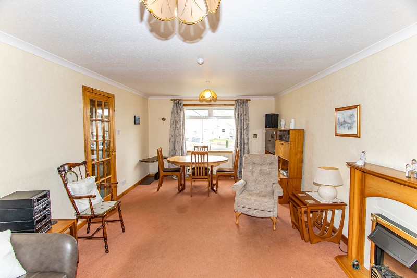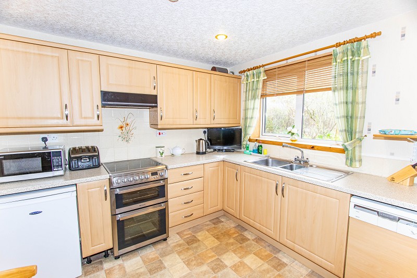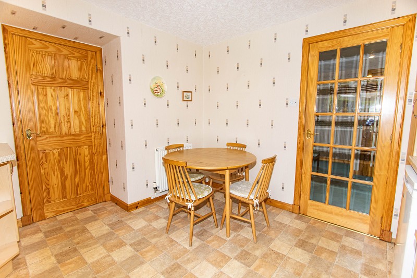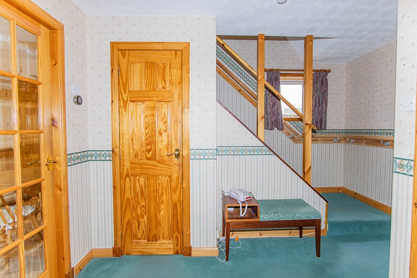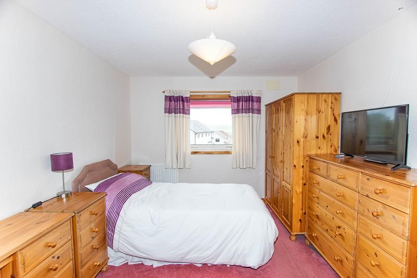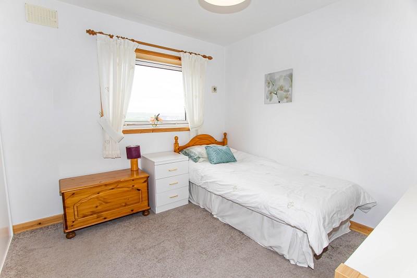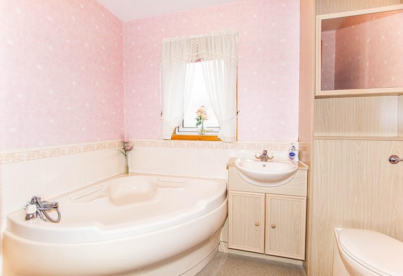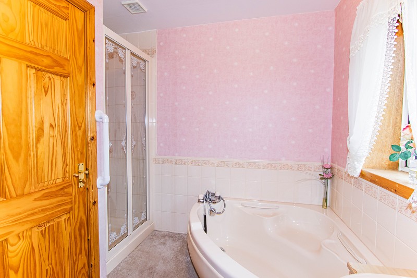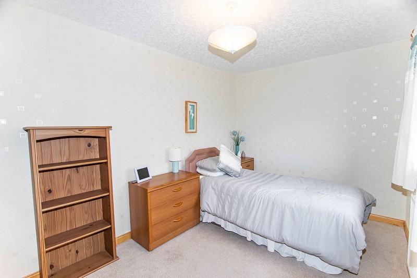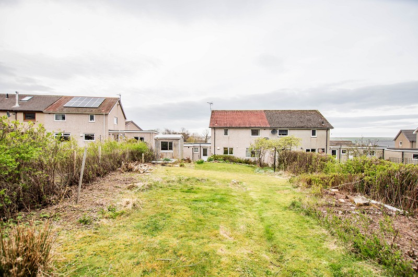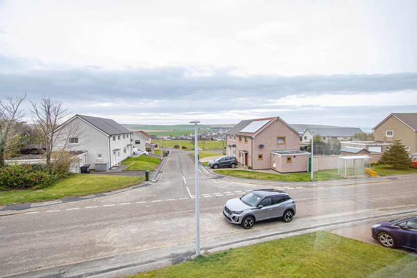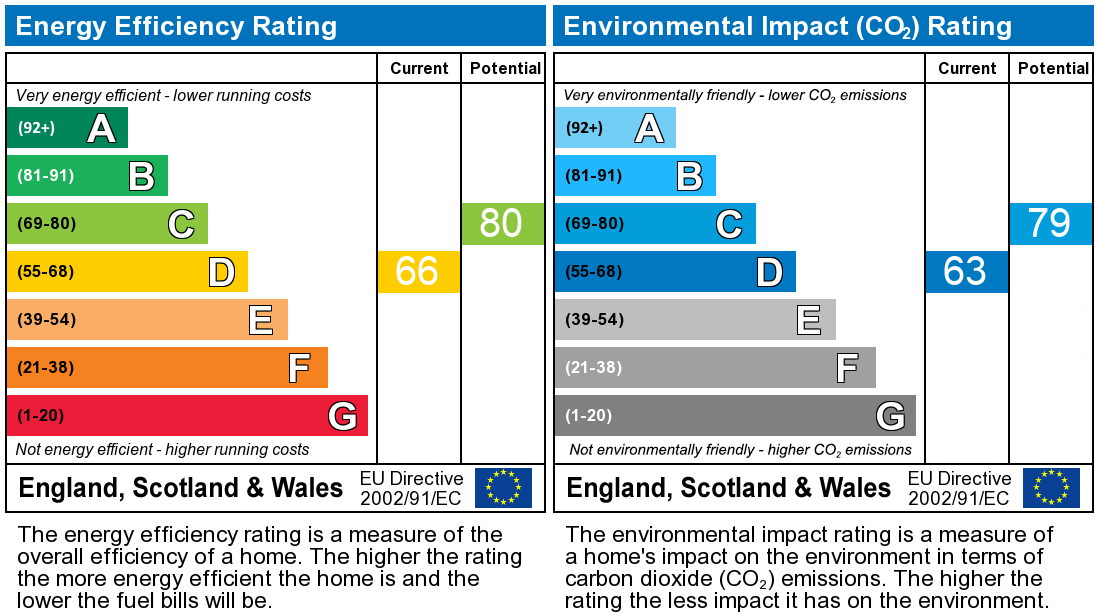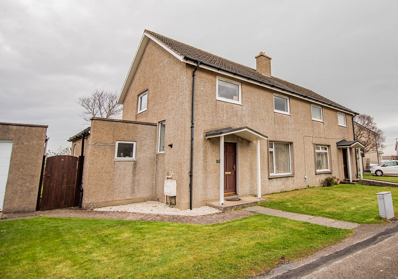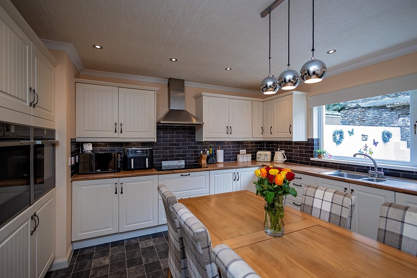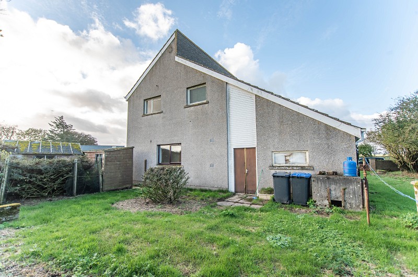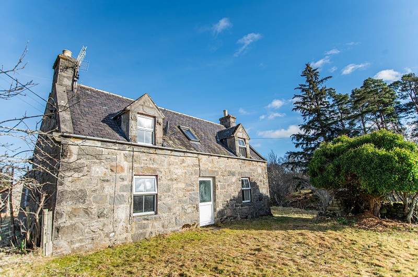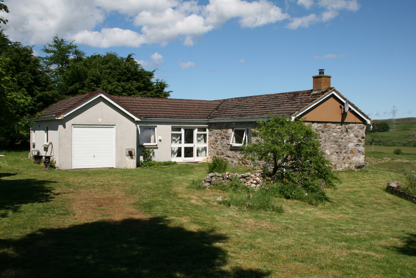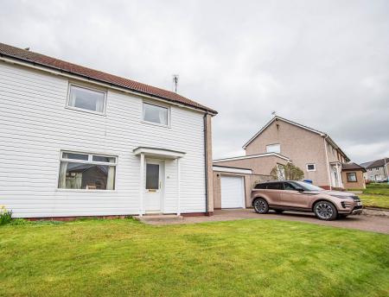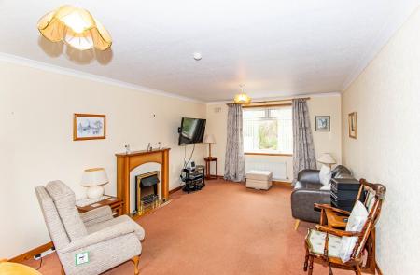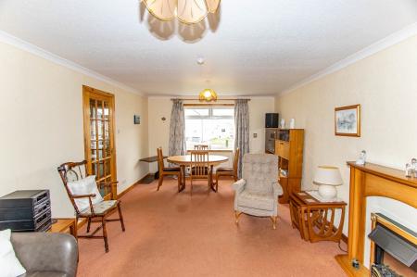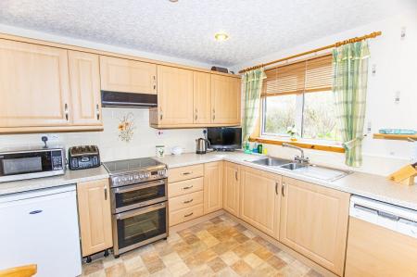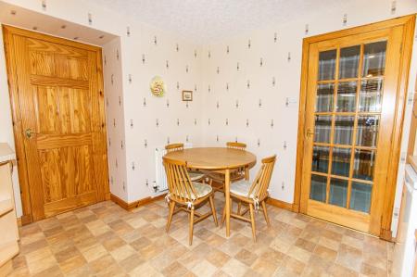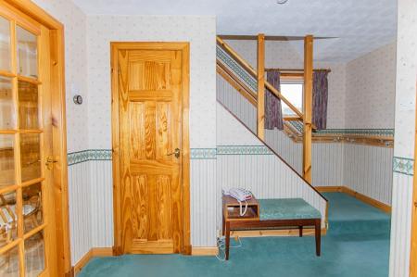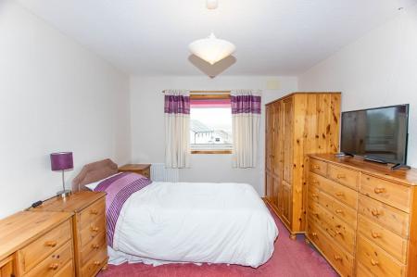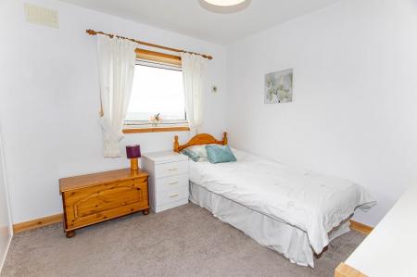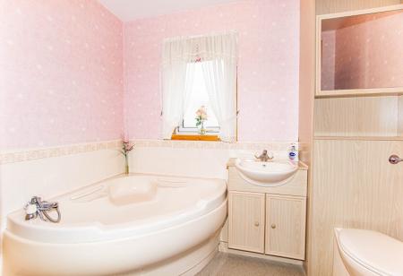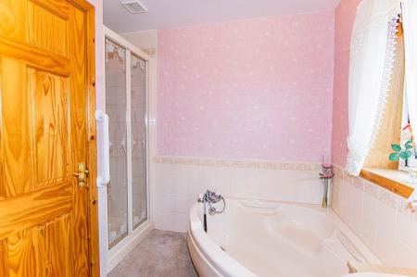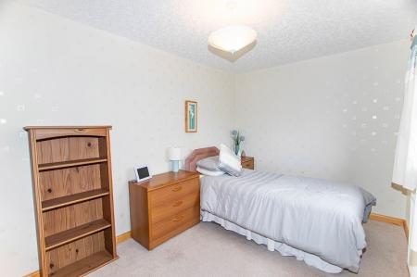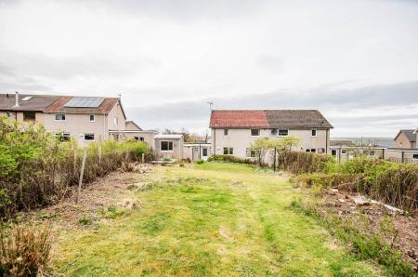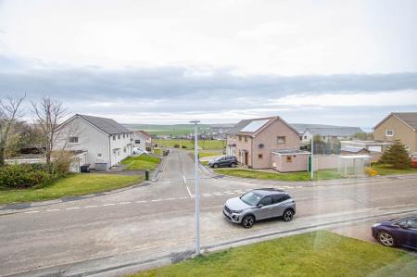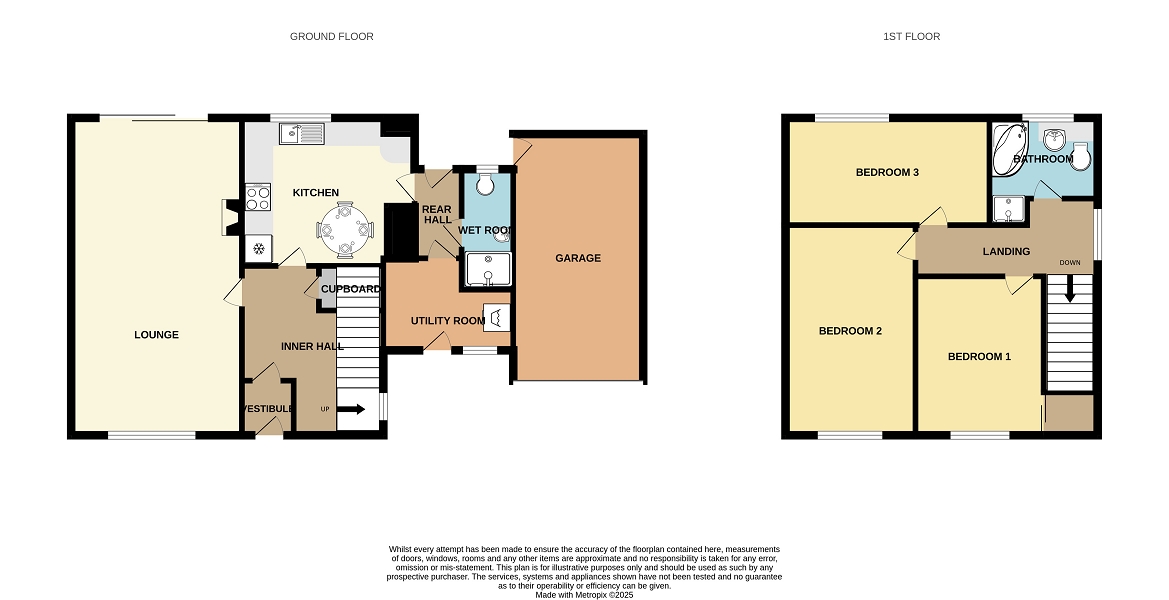- WELL PRESENTED
- THREE BEDROOMS
- LARGE REAR GARDEN
- GARAGE
3 Bedroom Semi-Detached House for sale in Thurso
Yvonne Fitzgerald is delighted to bring to the market this superb family home in the popular Pennyland area of Thurso. This well-presented property benefits from a mono bloc driveway as well as a single garage and offers comfortable family living over two levels.
On the ground floor the accommodation comprises of a welcoming lounge with dual aspect windows with an attractive wooden fireplace which makes a lovely focal point within the room. The maple fitted kitchen has an excellent selection of base and wall units with an integral dishwasher as well as freestanding appliances. Located off the kitchen is a wet room as well as the utility room which is a fantastic addition to this home. Upstairs are three neutrally decorated bedrooms, all of which are of good proportions and the family bathroom which features a generous corner bath as well as a shower. Externally the garden grounds are well presented with an area of lawn to the front as well as off road parking. The rear of the property has a slabbed patio area with three steps leading up to a large area of lawn which benefits from a garden shed and is fully enclosed with trees and hedging.
Ideally located just a five-minute drive into Thurso town centre, the property is near to a bus route, the Pennyland Primary School and a convenience store. Further facilities such as supermarkets, a swimming pool, gym, bowling green, doctors surgeries are all a short car journey away. Secondary education can be obtained at Thurso High School, whilst further education can be gained at
the University of the Highlands and Islands which is also a short drive away. There are good coach and rail links within the town, as well as Wick, which is a thirty-minute car journey away. Wick also boasts an airport with links to Aberdeen.
EPC D
Council Tax Band B
What3words: ///prospered.gender.obeyed
Vestibule (3' 7" x 3' 0" or 1.10m x 0.91m)
Accessed via a partially glazed UPVC door, the vestibule is well presented with wall papered walls, a pendant light fitting and a carpet. A pine fifteen pane panel door gives access to the inner hall.
Inner Hall (10' 11" x 6' 11" or 3.33m x 2.12m)
The immaculately presented inner hall is bright and benefits from a built-in storage cupboard as well as a central heating radiator. The walls have been papered, there is a pendant light fitting as well as a smoke alarm. A window lets plenty of natural daylight flood through. Doors lead to the spacious family lounge and attractive kitchen.
Lounge (21' 11" x 11' 9" or 6.69m x 3.58m)
This beautiful room is neutral in décor and benefits from magnolia painted walls as well as a fitted carpet. A focal point within this spacious room is the attractive wooden fireplace with insert gas fire. There are two pendant light fittings as well as central heating radiators. Two dual aspect windows which are dressed with blinds and curtains make this an exceptionally bright and welcoming reception room. The lounge also benefits from coving and ample power points.
Kitchen (11' 10" x 10' 9" or 3.61m x 3.27m)
The immaculate kitchen benefits from an excellent selection of maple base and wall units with laminate worktops. There is a freestanding cooker with an extractor above, a stainless-steel sink with a drainer as well as an integral dishwasher with an under-counter fridge. Vinyl has been laid to the floor and there is also a central heating radiator. Space can be found for a dining table and chairs. A window with blinds and curtains faces the rear elevation. There is an extractor fan and wall mounted shelving. A door gives access to the rear hall.
Rear Hall
The rear hall has been wallpapered and benefits from ceramic floor tiles. There is also a light fitting. Doors give access to the wet room and utility. A UPVC door leads to the rear garden.
Wet Room (8' 1" x 3' 1" or 2.47m x 0.95m)
Fitted with wet wall throughout, this room benefits from a wall mounted basin as well as a WC. There is a recessed shower enclosure, with the non-slip vinyl laid to the floor. This room benefits from a wall mounted mirrored cupboard, a light fitting and an extractor fan. An opaque window faces the rear elevation.
Utility Room (8' 5" x 6' 6" or 2.57m x 1.98m)
This room is a great addition to the home and provides further storage for household appliances. There is a wall mounted cupboard as well as a deep storage cupboard. Vinyl has also been laid to the floor. This bright room also benefits from a washing machine and tumble dryer. There is also a light fitting and a partially glazed UPVC gives access to the front garden.
Stairs & Landing
A carpeted stairwell gives access to the first-floor landing. This is a bright area of the home, with a window to the side elevation. A hatch gives access to the loft void, there is a flush glass light fitting as well as a power point. Pine doors give access to three double bedrooms and the spacious family bathroom.
Bedroom 1 (10' 1" x 9' 0" or 3.08m x 2.74m)
This beautiful room has white painted walls and a beige fitted carpet. There are built in wardrobes with hanging and shelf space. A window with curtains faces the front elevation, there is also a pendant light fitting, a radiator and double sockets.
Bedroom 2 (13' 5" x 9' 9" or 4.09m x 2.98m)
Located to the front of this wonderful home, this bedroom is spacious and bright with plenty of floor space for freestanding bedroom furniture. Neutrally decorated, this lovely room also has a fitted carpet, a central heating radiator and a pendant light fitting. There are also ample sockets.
Bathroom (8' 0" x 5' 9" or 2.43m x 1.74m)
The superb bathroom features a corner bath. Above the bath and within the shower enclosure have both been tiled. The basin and WC are both built in to vanity units. This is a spacious room which also benefits from chrome toiletry accessories, vinyl flooring and a pendant light fitting. A window faces the rear elevation.
Bedroom 3 (13' 11" x 8' 2" or 4.25m x 2.49m)
This room is of good proportions and benefits from wall papered walls and a beige carpet. Enjoying an outlook over the rear garden, this bright bedroom also has ample power points, a pendant light fitting and double sockets. There is also a central heating radiator.
Garden
Externally the garden grounds are well presented. The front garden has an area of lawn as well as a mono bloc driveway providing off road parking. To the rear of the property is a patio area with access to the garage. Three steps lead up to an area of lawn where there is also a garden shed. The rear garden is fully enclosed.
Important Information
- This is a Freehold property.
Property Ref: 37849_PRA10332
Similar Properties
St. Magnus Road, Thurso, Highland. KW14 7LX
3 Bedroom Semi-Detached House | Offers Over £155,000
Yvonne Fitzgerald is delighted to bring to the market this beautiful home which is located in the popular Pennyland area...
Kirtomy, Bettyhill, Thurso, Highland. KW14 7TB
1 Bedroom Bungalow | Offers Over £155,000
Yvonne Fitzgerald is delighted to bring to the market this quaint stone cottage which is full of character and charm in...
Dempster Street, Wick, Highland. KW1 5QA
4 Bedroom Terraced House | Offers Over £155,000
Yvonne Fitzgerald is delighted to bring to the market this superb townhouse which has been finished to the highest of st...
Gerston, Halkirk, Highland. KW12 6XQ
4 Bedroom Detached House | Offers Over £160,000
Yvonne Fitzgerald is delighted to bring to the market this generously sized home which offers great potential but is in...
Strathnaver, Kinbrace, Highland. KW11 6UA
4 Bedroom Detached House | Offers Over £160,000
Yvonne Fitzgerald is delighted to bring to the market this attractive character one and a half storey period detached ho...
Trantlemore, Strath Halladale. KW13 6YU
2 Bedroom Bungalow | Offers Over £165,000
Yvonne Fitzgerald is delighted to bring to the market this stone-built character cottage which is nestled in a quiet rur...
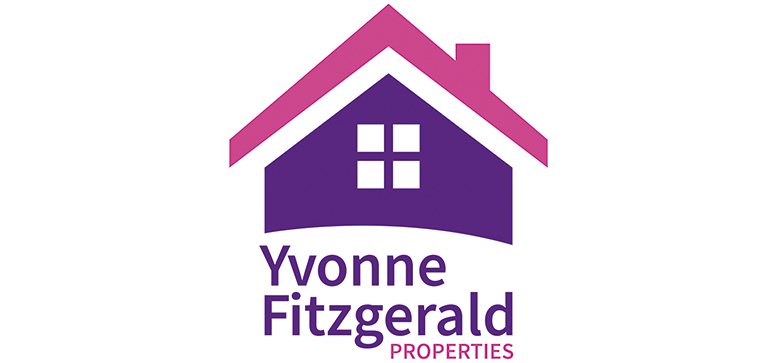
Yvonne Fitzgerald Properties (Thurso)
Thurso, Caithness, KW14 8AP
How much is your home worth?
Use our short form to request a valuation of your property.
Request a Valuation
