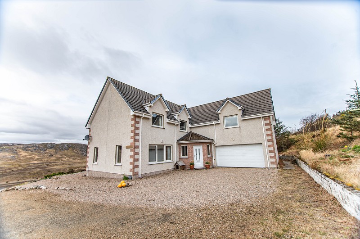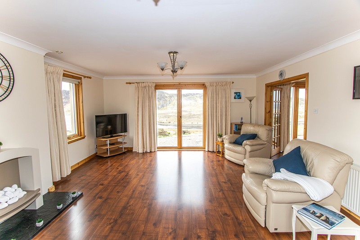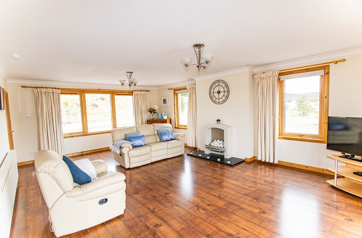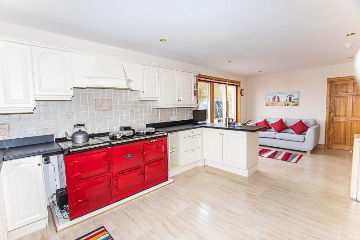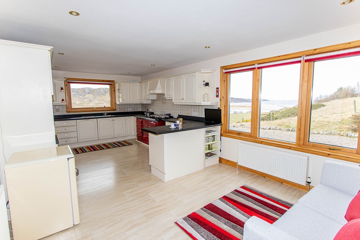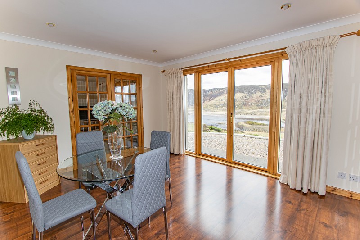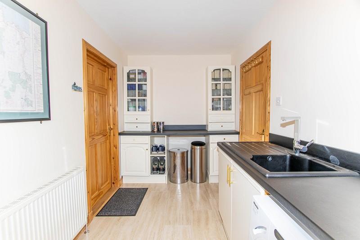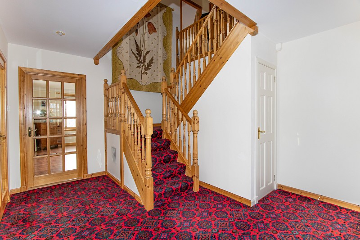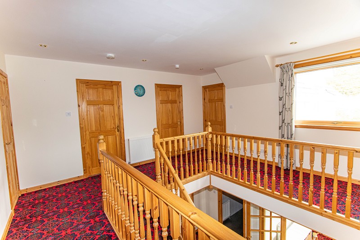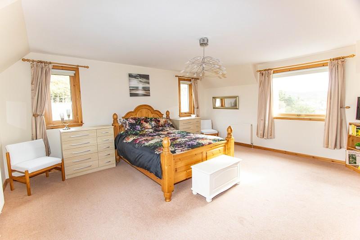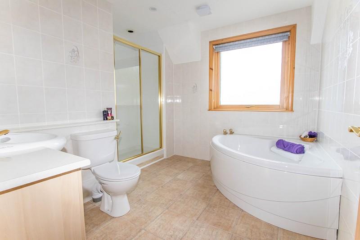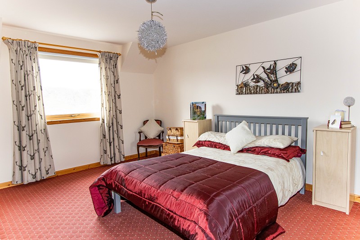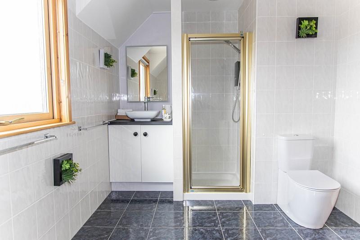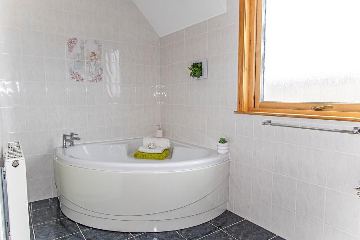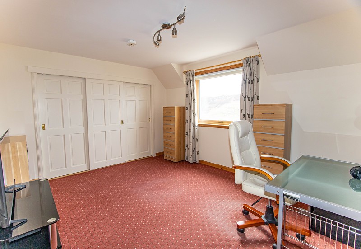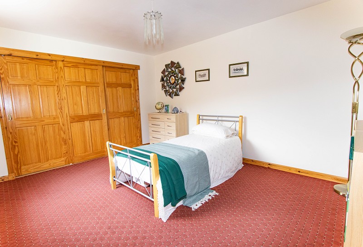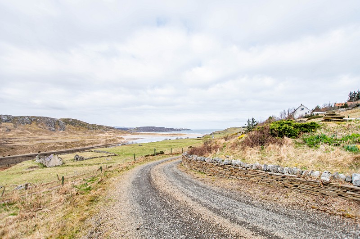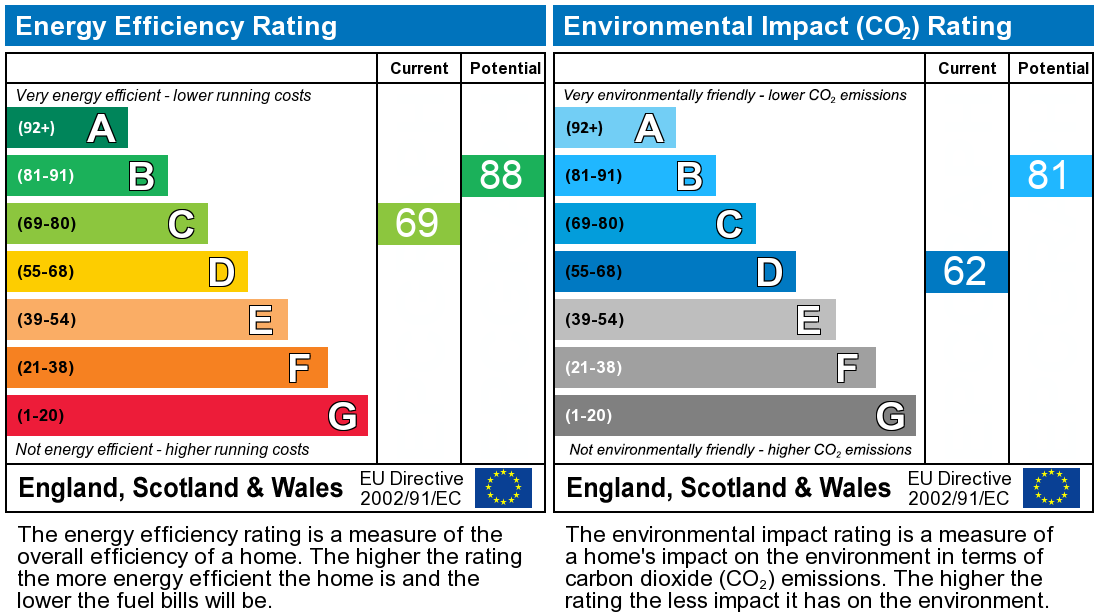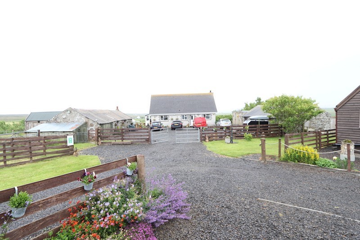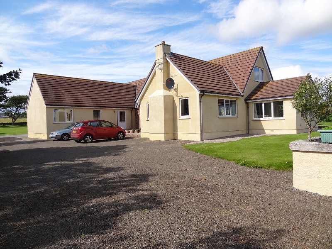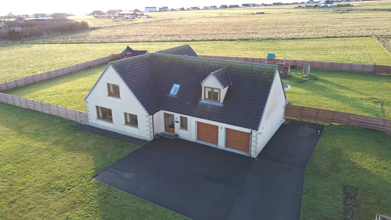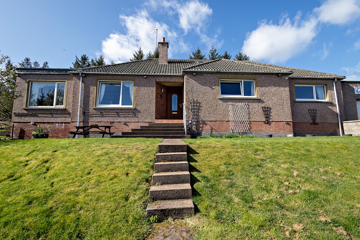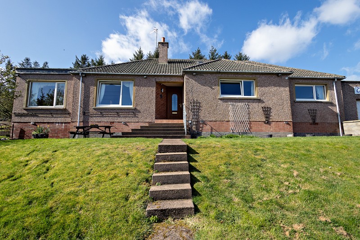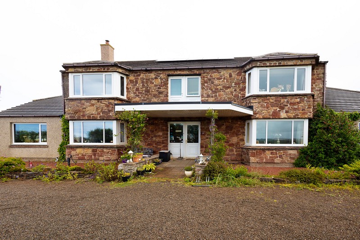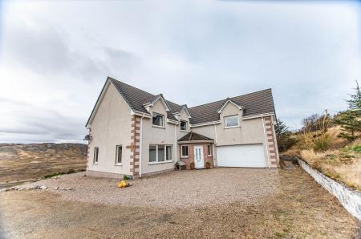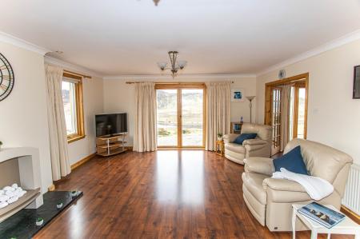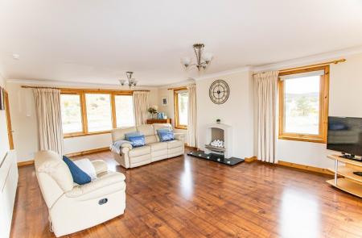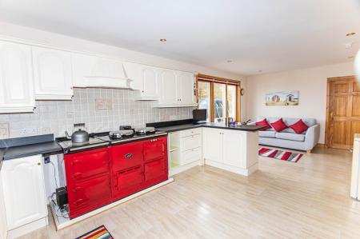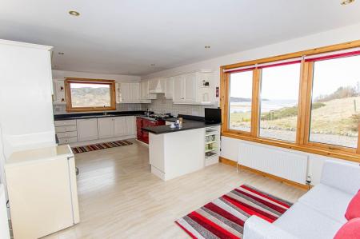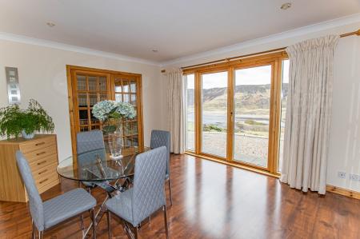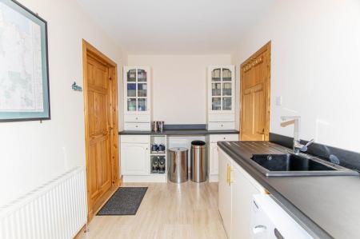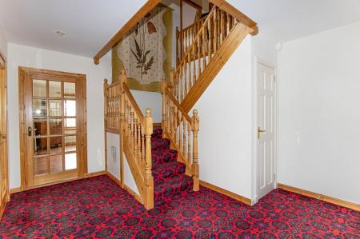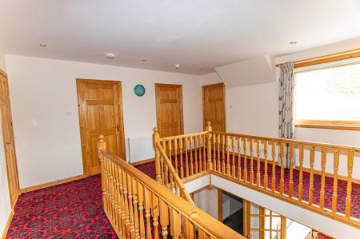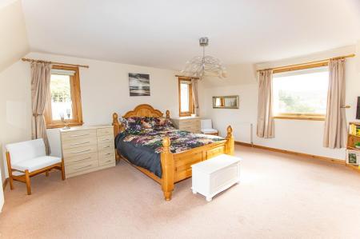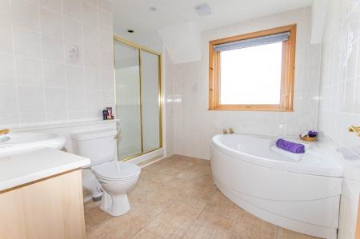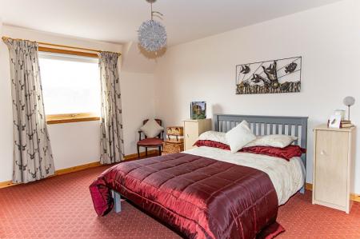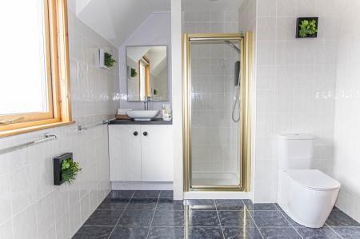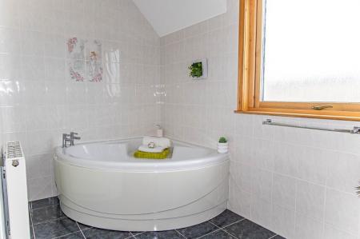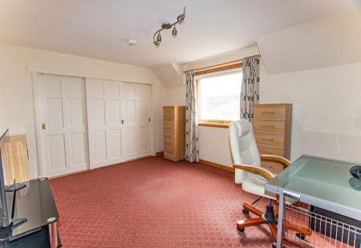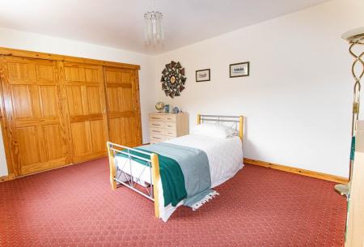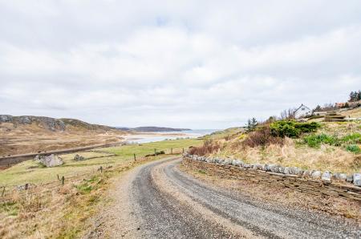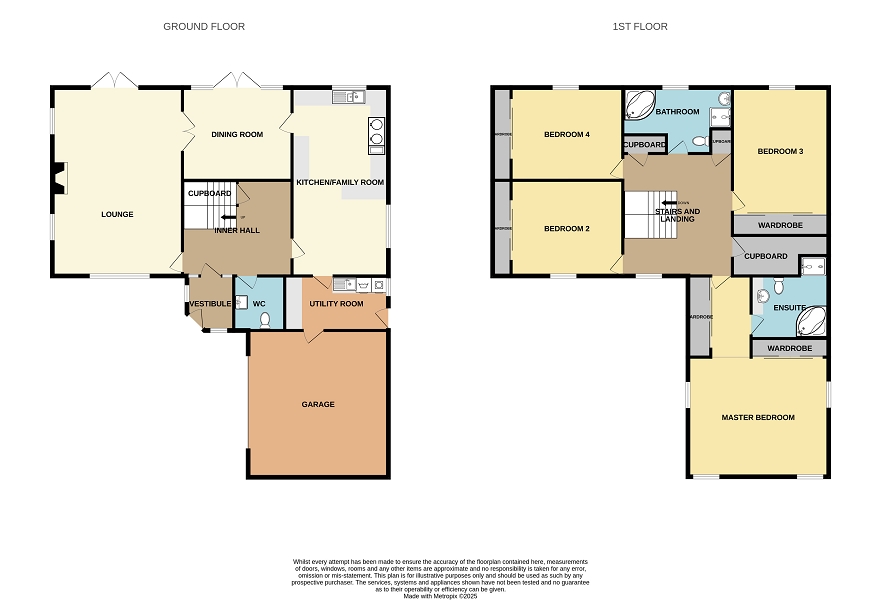- IMMACULATELY PRESENTED IMMACULATELY PRESENTED
- FOUR DOUBLE BEDROOMS
- BREATH-TAKING VIEWS
- INTEGRAL GARAGE
- OIL CENTRAL HEATING
4 Bedroom Detached House for sale in Thurso
Yvonne Fitzgerald is delighted to bring to the market this stunning executive villa which is situated in a prominent position with panoramic views over the River Naver, the sandy beach and Bird Island. This wonderful home has been finished throughout to the highest of standards and has been designed with family living in mind with scenic views from every aspect.
Internally the immaculately presented accommodation comprises of a spacious welcoming hallway which gives access to the superb lounge. The lounge has an attractive arched fire place which makes a pleasing focal point as well as patio doors which have been positioned within the room to make the most of the breath-taking views. Double doors lead in to the neutrally decorated dining room which also benefits from walnut flooring. A further door gives access to the beautiful kitchen/family room. This room is the heart of the home and features an Aga cooker, as well as benefitting from an excellent selection of base, wall and full height units. There is also space for a sofa. Located off the kitchen is the spacious utility room which is well presented and benefits from plenty of cupboard space. A door from the utility leads into the double integral garage and a tastefully decorated W.C completes the downstairs accommodation.
Upstairs are three generous storage cupboards as well as four double bedrooms, all of which benefit from built in wardrobes with hanging and shelf space. The master bedroom also has a beautiful en suite which features a wonderful corner bath as well as a generous double shower. Along the hallway, the family bathroom is also of good proportions and benefits from a recessed shower with the basin built in to a vanity unit as well as a white corner bath.
There is plenty of natural daylight throughout this stunning home and it is simply immaculate. Outside, the property is accessed via a sweeping gravel drive with a seating area to the front and side which looks over Bird Island and the River Naver. There is also oil central heating.
This property is located in the small village of Bettyhill which is on the main NC500 route. This beautiful and scenic village has a hotel, as well as a post office, a convenience store and a cafe. It is within a thirty mile car journey to Thurso where further facilities such as supermarkets, a cinema and gym can be found and also offers a good selection of amenities. Thurso is the most Northerly town in Scotland and benefits from having good coach and rail links South. There is an airport and hospital in Wick which is a further twenty miles from Thurso.
EPC C
Council Tax Band G
What3words: ///hurray.bookcases.comply
Vestibule (7' 7" x 6' 8" or 2.31m x 2.02m)
Accessed through a UPVC door with glazed panels. The vestibule is bright with two windows with roller blinds. A carpet has been laid to the floor, there is a central heating radiator and flush light fitting. A fifteen pane glazed door with side panels to either side gives access to the open inner hall.
Inner Hall (13' 9" x 11' 5" or 4.18m x 3.49m)
The inner hall is spacious and benefits from a deep under stairs storage cupboard. There is a central heating radiator, fitted carpet as well as ceiling downlighters. This area of the home benefits from a smoke alarm and double sockets. Stairs lead to the first floor. Doors lead to the lounge, the WC and the bright kitchen/family room.
Lounge (16' 2" x 23' 8" or 4.92m x 7.21m)
This beautiful room is exceptionally bright. There are dual aspect windows with curtains as well as patio doors which all offer panoramic views over Bird Island and the River Naver. Laminate has been laid to the floor, there is coving and a central heating radiator. A focal point within the room is the attractive electric fireplace which is situated on a Caithness flagstone hearth. There is an aerial point, a phone point and ceiling downlighters. It also benefits from two chrome and glass light fittings and a smoke alarm. Double glazed doors give access to the dining room.
Dining Room (13' 9" x 12' 1" or 4.18m x 3.68m)
The views from this room are to die for. The dining room looks directly over the sandy beach as well as the Naver Rock. This immaculately presented room is of good proportions and benefits from walnut laminate flooring. Neutral and decor, there is also coving and ceiling downlighters as well as double sockets. A fifteen pane pine door gives access to the stylish kitchen.
Kitchen/Family Room (12' 0" x 23' 7" or 3.66m x 7.20m)
This stylish room is spacious and bright, with white base and wall units and black laminate worktops. There is a Franke stainless steel sink as well as a Neff integral dishwasher, freezer and microwave. This room features a stunning red Aga cooker which has two hot plates, a warming plate and four ovens with an extractor hood above. Space can be found for a fridge freezer as well as a sofa. There are ceiling downlighters, two central heating radiators and double sockets. Laminate flooring has been laid to the floor. There are also dual aspect windows with roller blinds. A door leads to the utility.
W.C. (6' 9" x 4' 5" or 2.06m x 1.35m)
This room has been tiled from floor to ceiling and benefits from white WC. The basin has been built into a white vanity unit. There is a central heating radiator, an extractor fan and contemporary light fitting.
Utility Room (6' 10" x 13' 0" or 2.08m x 3.95m)
This immaculately presented room is of good proportions. There is a wall mounted unit with drawer storage as well as base units. There is a black sink with a drainer, laminate worktops with space for a washing machine and tumble dryer. Laminate flooring has been laid to the floor. A window and half glazed UPVC door face the side elevation. There is a central heating radiator and a flush light fitting. A door gives access to the garage.
Stairs & Landing
A carpeted stairwell leads to the u-shaped first floor landing where there is a window to the front elevation and three generous storage cupboards. This area of the home is bright with a central heating radiator, a smoke alarm and ceiling downlighters. Doors lead to the stylish bathroom and four bedrooms.
Master Bedroom (25' 7" Max x 17' 9" Min or 7.79m Max x 5.41m Min)
This generous room boasts triple aspect windows with magnificent views as well as a wool fitted carpet. There is a feature arch, with this neutrally decorated room also benefiting from two sets of built-in wardrobes. A contemporary light fitting makes a focal point within this splendid room, which also benefits from three central heating radiators. The bedroom also benefits from a smoke alarm, aerial point, a ceiling downlighter and double sockets. A door leads to the beautiful ensuite bathroom.
Master Bedroom En-suite (9' 9" x 9' 8" or 2.98m x 2.95m)
This bright room boasts a double shower enclosure with a power shower as well as a wonderful corner bath. There is a white WC and the basin has been built into a maple vanity unit. Ceramic tiles have been laid to the floor, there are ceiling downlighters and an extractor fan. An opaque window lets plenty of natural daylight flood through. There is also a central heating radiator.
Bedroom 2 (11' 7" x 14' 2" or 3.52m x 4.32m)
Located to the front of this executive home, this double bedroom benefit from sliding wardrobes with hanging and shelf space. A carpet has been laid to the floor, there is a pendant light fitting and double sockets as well as a central heating radiator. A window with a roller blind faces the front elevation.
Bathroom (8' 3" x 13' 8" or 2.52m x 4.17m)
This exceptional room features a corner bath as well as a close coupled WC. The rectangular basin has been built into a white vanity unit. There is a recessed shower, floor to ceiling tiles and opaque window faces the rear elevation. This room benefits from a sensor light, ceiling downlighters and an extractor fan. There are also chrome toiletry accessories and the central heating radiator.
Bedroom 3 (12' 2" x 15' 1" or 3.72m x 4.61m)
With outstanding views, this bedroom also has painted walls and a fitted carpet. There are mirrored fitted wardrobes with hanging and shelf space, a drop-down light fitting as well as a central heating radiator and double sockets. There is a smoke alarm and a window with a roller blind to the rear elevation.
Bedroom 4 (11' 10" x 14' 3" or 3.60m x 4.34m)
This room is of good proportions and benefit from white built in wardrobes with hanging and shelf space. The room as a neutral in decor and painted Magnolia. A carpet has been laid to the floor. There is a central heating radiator, double sockets and a chrome wave light. It benefits from a smoke alarm as well as a window to the rear elevation.
Garage (18' 3" x 17' 6" or 5.55m x 5.33m)
The garage has an electric door and houses the central heating boiler, as well as the electric consumer unit. There is a flush light fitting and a window to the side elevation.
Garden
The property is situated in a prominent elevated position and has been designed to maximise the views. There is a sweeping gravel driveway with a low maintenance seating area to the front and side which looks over Bird Island and the River Naver. There are mature trees, pampas grass, hedging and a raised garden to the rear with some flower borders. The garden extends to 30m x 40m in size. This wonderful home also benefits from oil central heating and double glazing.
Important Information
- This is a Freehold property.
Property Ref: 37849_PRA10316
Similar Properties
Hillside Camping Pods, Auckengill, Wick. KW1 4XP
2 Bedroom Detached Bungalow | Offers in excess of £365,000
Yvonne Fitzgerald is delighted to bring to the market this fantastic NC500 business opportunity. Situated in four acres...
Inver Park House, Houstry Road, Dunbeath, Highland. KW6 6EH
6 Bedroom Detached House | Fixed Price £365,000
Yvonne Fitzgerald is delighted to bring to the market this excellent opportunity to purchase this former bed and breakfa...
The Bakery, Dunnet, Thurso, Highland. KW14 8YD
4 Bedroom Detached House | Offers Over £355,000
Yvonne Fitzgerald is delighted to bring to the market this exceptional family home in the village of Dunnet. This execut...
The Sheiling B&B, Melvich, Thurso, Highland. KW14 7YJ
6 Bedroom Detached House | Offers Over £395,000
Could you be the next host for this successful and popular Bed & Breakfast? Or are you looking for a large family home o...
The Sheiling B&B, Melvich, Thurso, Highland. KW14 7YJ
6 Bedroom Commercial Property | £395,000
Could you be the next host for this successful and popular Bed & Breakfast? Or are you looking for a large family home o...
Hawthorns B&B, Mey, Thurso, Highland. KW14 8XH
9 Bedroom Detached House | Offers Over £445,000
A fabulous opportunity to purchase a thriving bed and breakfast close to the Castle of Mey, one of Caithness's premier t...
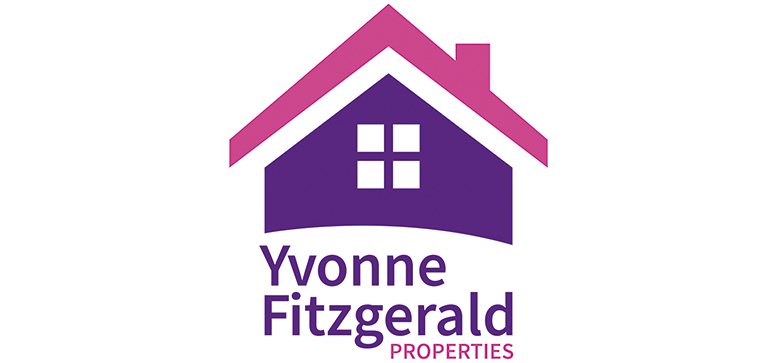
Yvonne Fitzgerald Properties (Thurso)
Thurso, Caithness, KW14 8AP
How much is your home worth?
Use our short form to request a valuation of your property.
Request a Valuation
