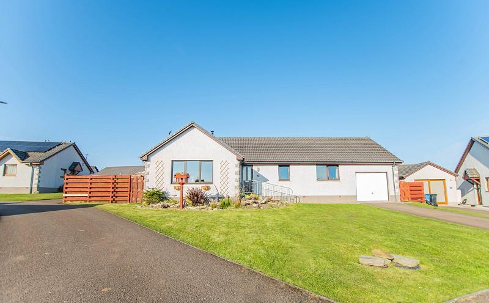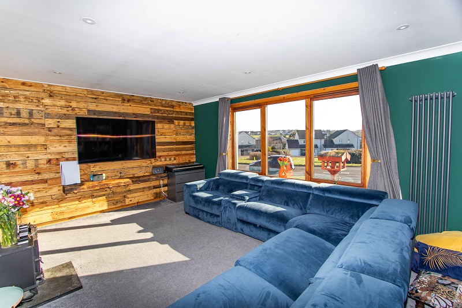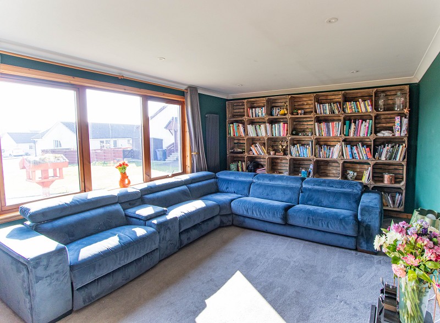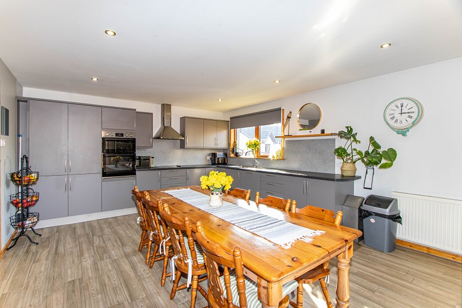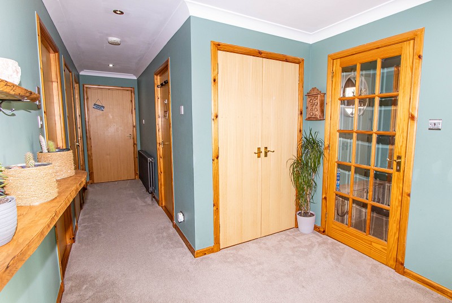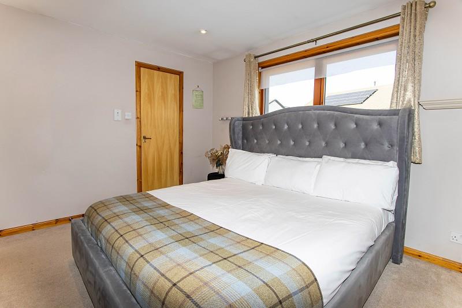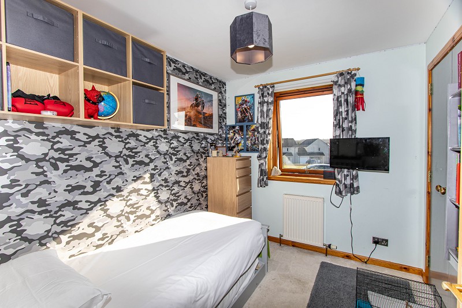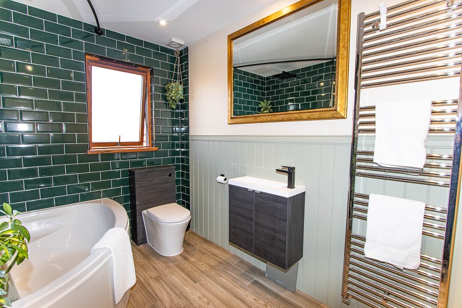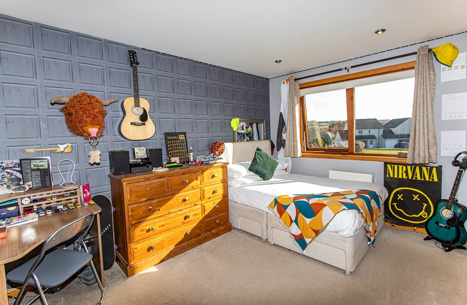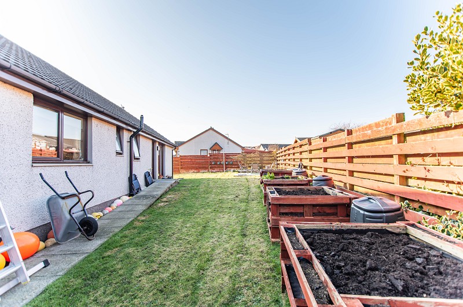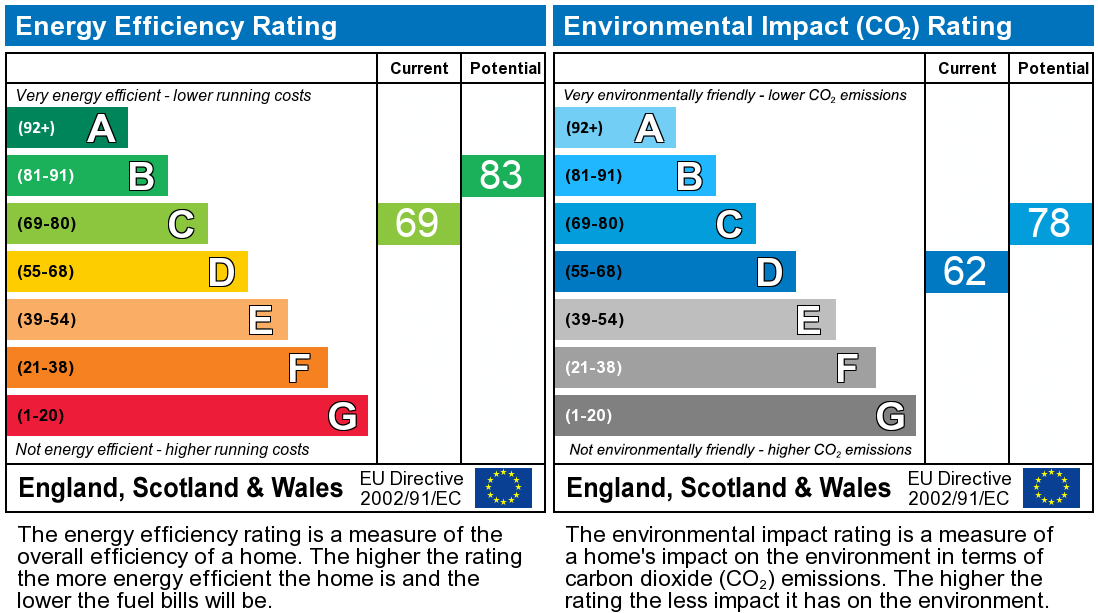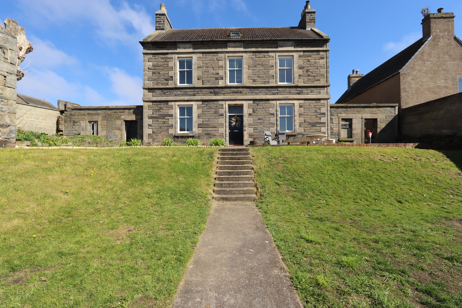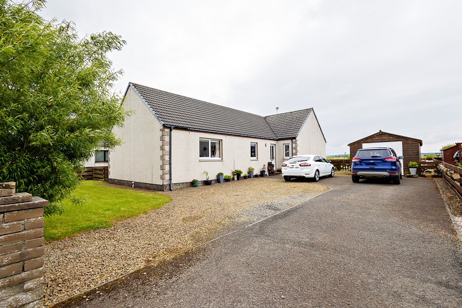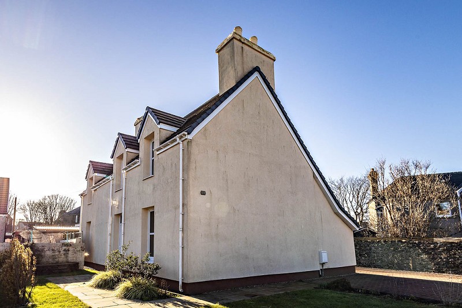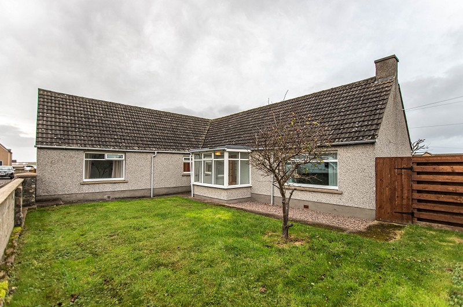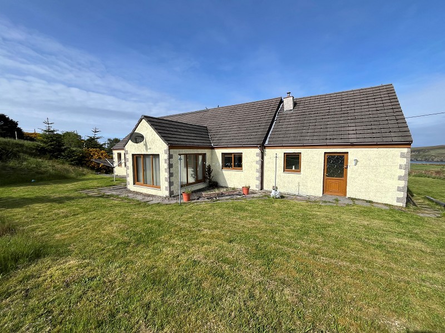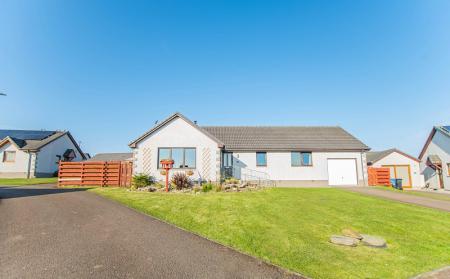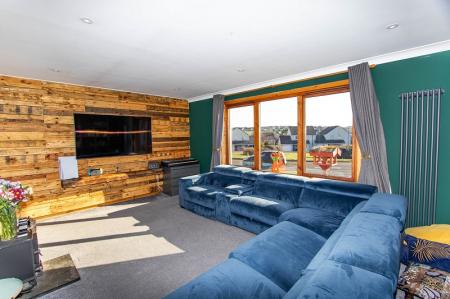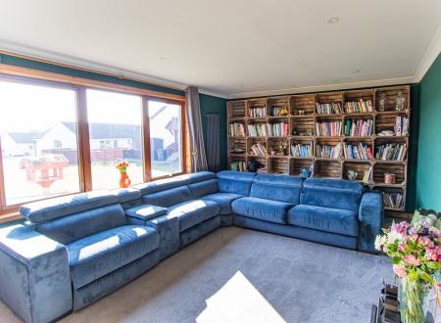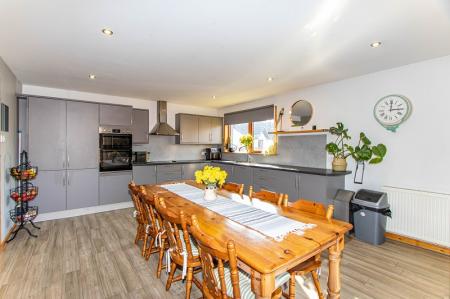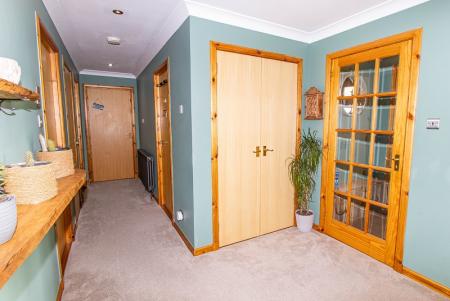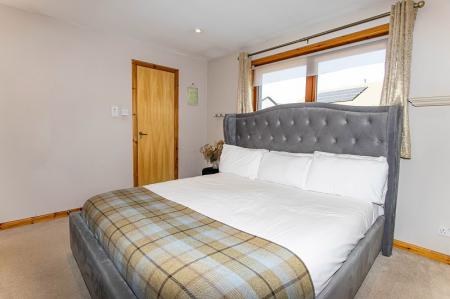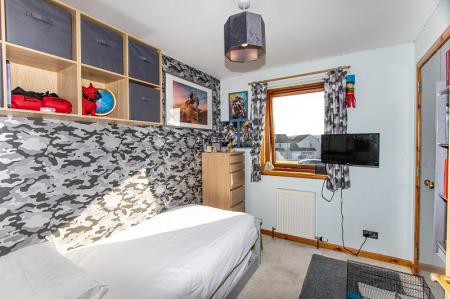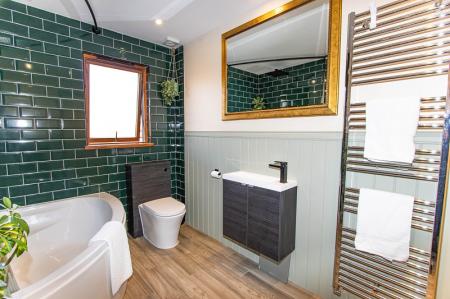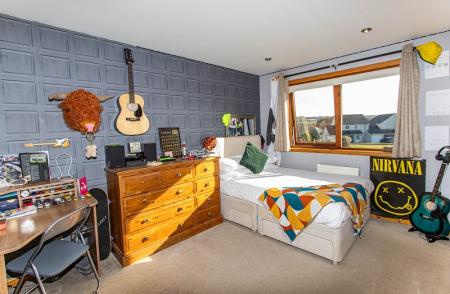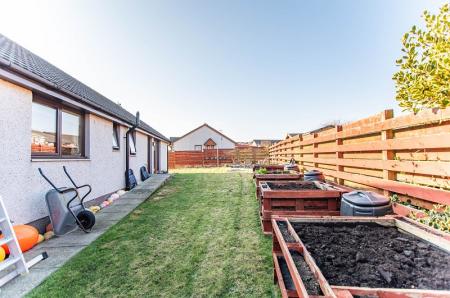- WELL PRESENTED
- THREE BEDROOMS
- EXCELLENT STORAGE
- ENCLOSED REAR GARDEN
- GARAGE
- OFF ROAD PARKING
3 Bedroom Detached Bungalow for sale in Thurso
Yvonne Fitzgerald is delighted to bring to the market this superb three bedroomed bungalow which is located in the popular residential area of West Gills. This beautiful home offers well-presented family living and benefits from a bright spacious lounge which has a feature wooden wall and a cosy multi fuel stove which sits on a Caithness flagstone hearth. The fitted kitchen is of good proportions with a double oven, an extractor chimney hood and other integral appliances. There is plenty of space within the kitchen for a large table and chairs as well as a sofa. To the rear of the kitchen are French glazed doors which let plenty of natural daylight flood through and give access to the generous rear garden. The new family bathroom boasts a corner bath with a shower above as well as built in storage and attractive wooden wall panelling. There are also three bedrooms all of which benefit from built in wardrobes with hanging and shelf space. The master bedroom also has an immaculately presented en suite shower room. Throughout the property there is excellent storage and a utility to the rear of the kitchen completes the living accommodation. This wonderful home also benefits from a generous single garage and oil central heating.
The garden to the front is open with an area of lawn, a generous tarmac drive and some flower borders. To the rear, the property benefits from wooden fencing with a patio area and mature trees as well as hedging and raised vegetable planters.
Ideally located just a five-minute drive into Thurso, this property is within the school catchment area for Pennyland Primary School and on a bus route. Thurso is Scotland's most northerly town and is renowned worldwide for it's surfing activities and has a range of facilities including a cinema, a post office, supermarkets, hotels, and pubs. There are several medical centres in the town and links South by train, as well as good coach links locally and throughout the U.K.
EPC C
Council Tax Band D
What3words: ///landmark.opened.anyone
Vestibule (4' 11" x 4' 7" or 1.50m x 1.40m)
Accessed via a hardwood door, the walls of been painted. There is wall mounted shelving and coir matting as well as a Tiffany light fitting. A fifteen-pane panel door leads into the inner hall.
Hallway (12' 10" Max x 3' 9" Min or 3.90m Max x 1.14m Min)
The L-shaped hall is well presented. There is a cast iron radiator, coving and ceiling downlighters. There is a double built-in cupboard as well as another that houses the hot water tank, there are also double sockets.
Lounge (12' 6" x 17' 5" or 3.80m x 5.30m)
The lounge is of good proportions. There is a feature wooden wall as well as built in shelving. A feature within the room is the wood burning stove which sits on a Caithness flagstone hearth. There is coving, ceiling downlighters as well as a large picture window to the front elevation. A carpet has been laid the floor and there is a full height radiator. It is a light and bright reception room.
Kitchen (14' 1" x 19' 0" or 4.28m x 5.79m)
This room is spacious and bright with an excellent selection of base, wall and full height units. There are laminate worktops, a stainless-steel sink as well as a double oven with a ceramic hob and a chimney extractor hood. There is an integral dishwasher and a window with a roller blind to the side elevation. A sliding patio door leads to the utility and ceramic tiles have been laid to the floor. There a ceiling downlighters and a central heating radiator.
Utility Room (5' 6" x 9' 9" or 1.68m x 2.98m)
The utility has a good selection of base and wall units with laminate worktops. There is a stainless-steel sink with a drainer and space for a washing machine and tumble dryer. Wood effect ceramic tiles have been laid the floor. There is an access hatch to the loft void, an extractor fan and ceiling downlighters. A hardwood door leads outside.
Bedroom 1 (9' 5" x 7' 10" or 2.87m x 2.40m)
This well-presented room has a built-in cupboard with hanging and shelf space. There is a feature papered wall, a central heating radiator and a pendant light fitting. A window with a roller blind faces the front elevation. There is also a fitted carpet.
Bedroom 2 (9' 2" x 13' 4" or 2.80m x 4.07m)
This room spacious with two sets of double fitted wardrobes. There is a feature papered wall, ceiling downlighters and double sockets. A window with a roller blind faces the front elevation as well as a cream fitted carpet.
Bathroom (5' 7" x 6' 4" or 1.71m x 1.94m)
This beautiful room features a corner bath with a shower and tiling above. The basin has been built into a wall mounted unit. There is a white WC, wooden panelling to half height and stone ceramic floor tiles. It benefits from a chrome towel ladder radiator, wall mounted cupboard, ceiling downlighters and an opaque window to the rear elevation.
Bedroom 3 (12' 0" x 9' 10" or 3.65m x 3.00m)
This room has a feature papered wall and two sets of mirrored fitted wardrobes with hanging and shelf space. There are ceiling downlighters, a central heating radiator and a cream fitted carpet. It benefits from ample power points and a window to the rear elevation. A door leads to the ensuite.
Bedroom 3 En-suite (3' 7" x 7' 2" or 1.09m x 2.19m)
This room benefits from a recessed shower as well as a pendant light fitting and white WC. There is a chrome towel ladder radiator, a wall mounted cupboard as well as an extractor light and ceiling downlighter. Vinyl has been laid the floor and an opaque window faces the side elevation.
Garage (21' 10" x 11' 4" or 6.66m x 3.46m)
The garage has an electric door with a hatch that gives access to the loft void. The garage has power and light as well as wall mounted shelving.
Garden
This property occupies a generous plot with a large tarmac drive. The front garden is mainly laid to lawn with flower borders. The rear garden benefits from ranch fencing with a patio area and raised vegetable planters and a wood store. The rear garden as fully enclosed with gates to either side.
Important Information
- This is a Freehold property.
Property Ref: 37849_PRA10318
Similar Properties
Mount Hooly House, Shore Lane, Wick. KW1 4NT
5 Bedroom Detached House | Offers in excess of £230,000
£15,000 BELOW HOME REPORT Yvonne Fitzgerald is delighted to bring to the market this beautiful five-bedroom stone-built...
Camilla Street, Halkirk, Highland. KW12 6YQ
4 Bedroom Detached Bungalow | Offers Over £230,000
Have you been looking for a family home in a quiet popular location? Nestled in a quiet street on the outskirts of the p...
Dounreay, Thurso, Highland. KW14 7YB
3 Bedroom Bungalow | Offers in excess of £225,000
Yvonne Fitzgerald is delighted to bring to the market this beautiful three-bedroom detached bungalow with integral garag...
Northcote Street, Wick, Highland. KW1 5QP
4 Bedroom Detached House | Offers Over £240,000
This beautiful detached four-bedroom family home with garage which has been completely renovated to an extremely high st...
Elzy Grove, Staxigoe, Wick, Highland. KW1 4RZ
5 Bedroom Detached House | Offers Over £240,000
Yvonne Fitzgerald is delighted to bring to the market this stylish one and a half storey family home situated in the muc...
Newfoundland, Melvich, Thurso, Highland. KW14 7YJ
4 Bedroom Detached Bungalow | Offers Over £250,000
This is a fabulous opportunity to own a beautiful bungalow which is situated in an elevated plot with panoramic views to...
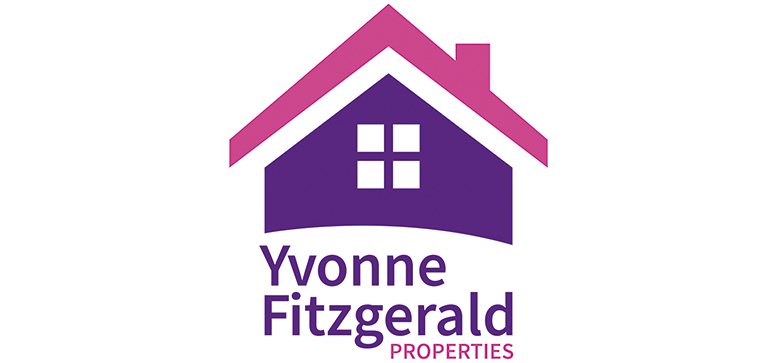
Yvonne Fitzgerald Properties (Thurso)
Thurso, Caithness, KW14 8AP
How much is your home worth?
Use our short form to request a valuation of your property.
Request a Valuation
