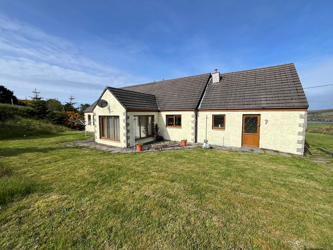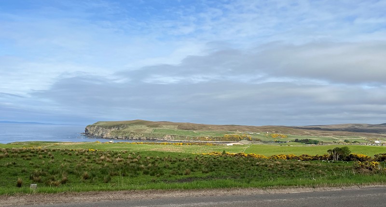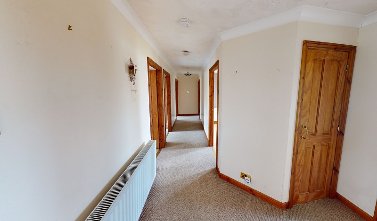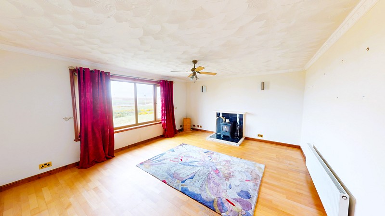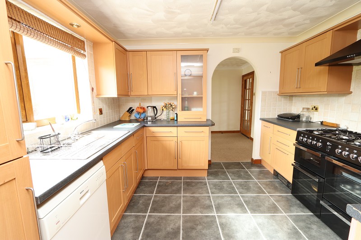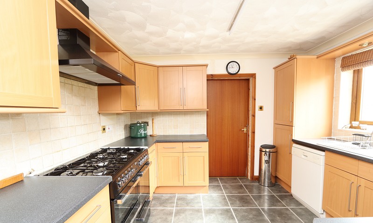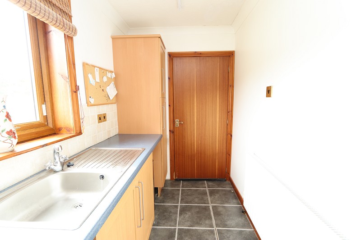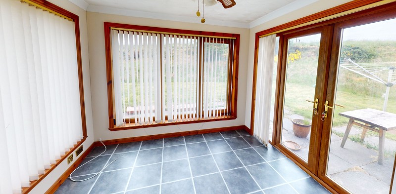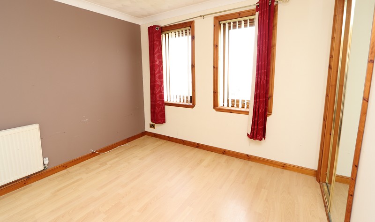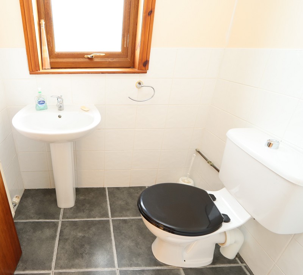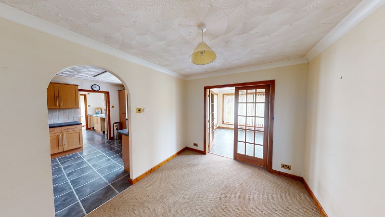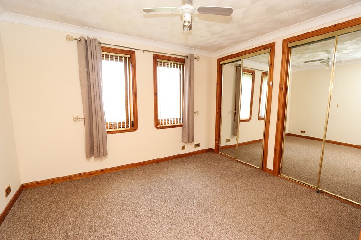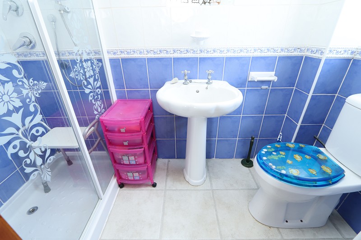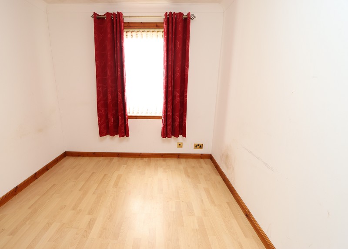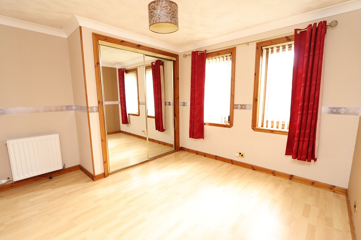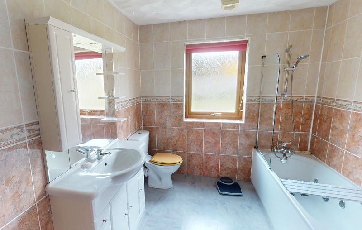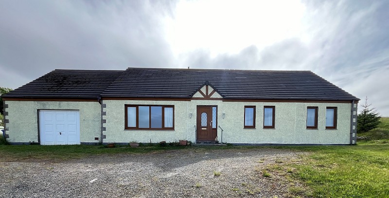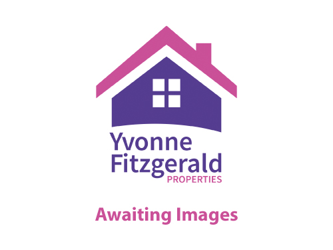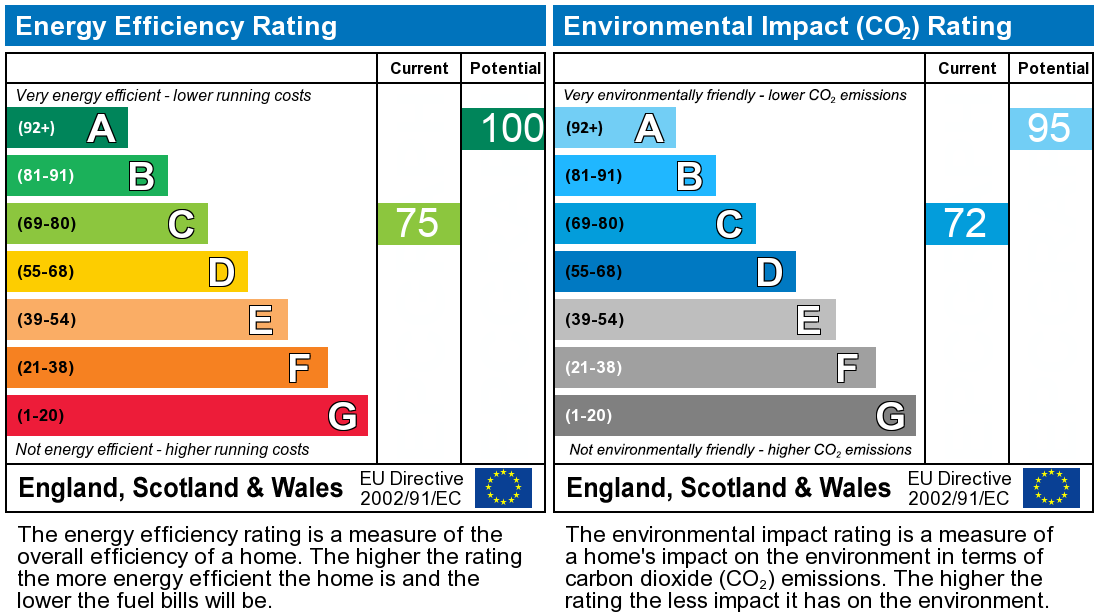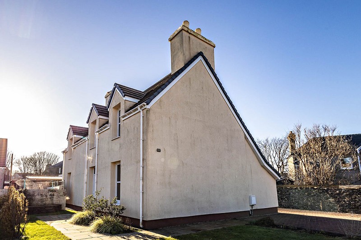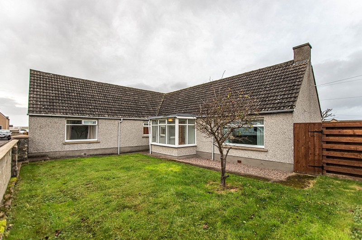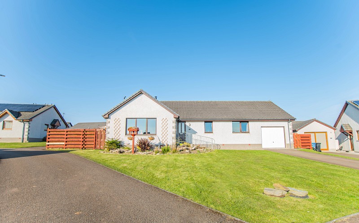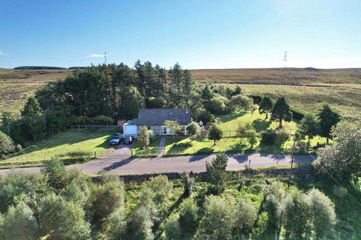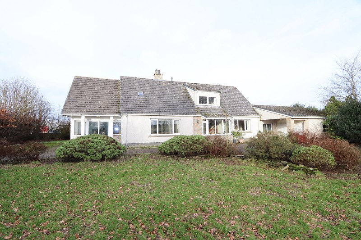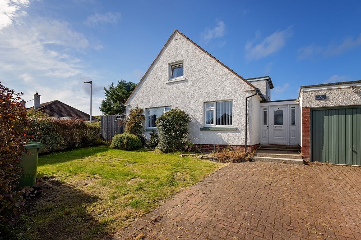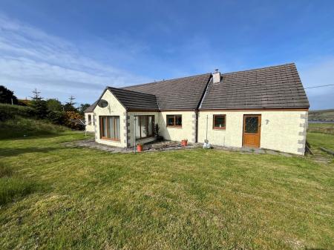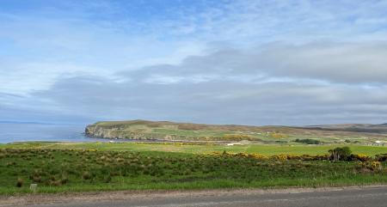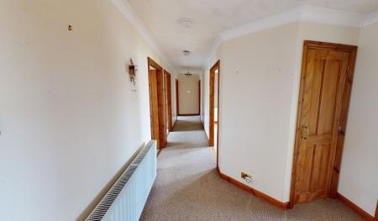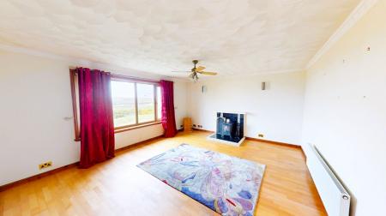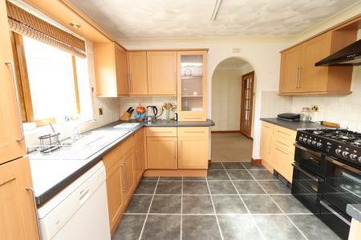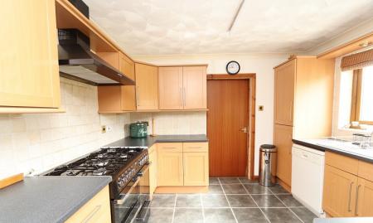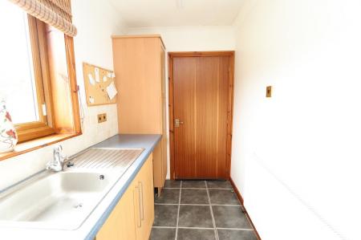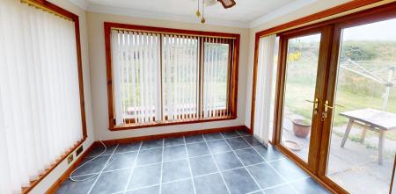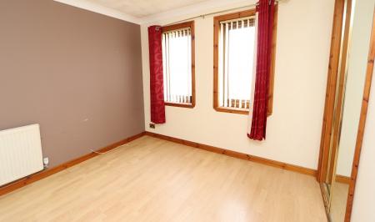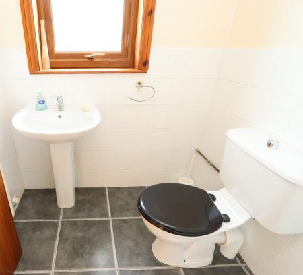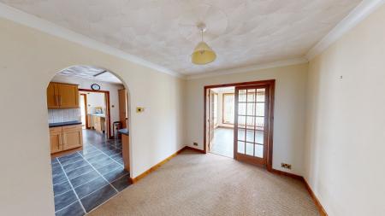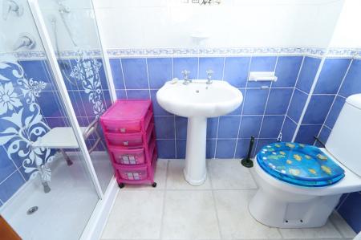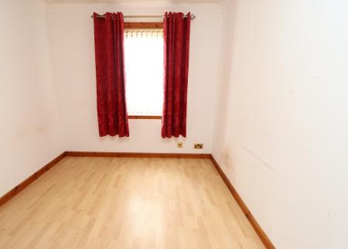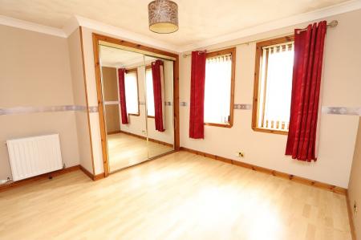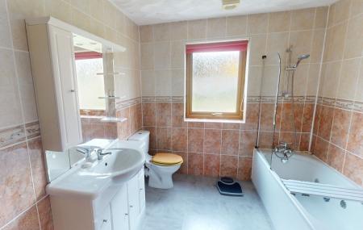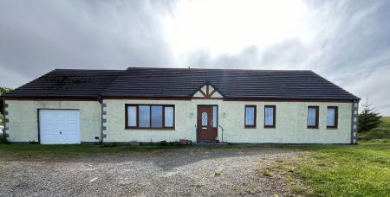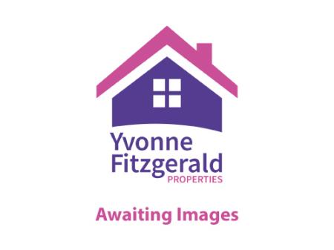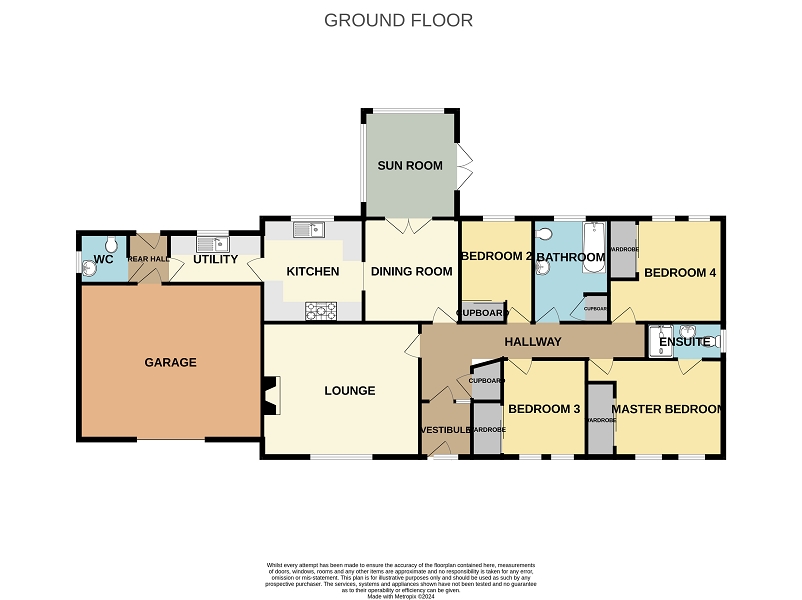- BEAUTIFUL VIEWS OVER MELVICH BAY
- FOUR BEDROOMS
- WALK IN CONDITION
- SUNROOM
- EN SUITE BEDROOM
- PRIVATE REAR GARDEN
4 Bedroom Detached Bungalow for sale in Thurso
This is a fabulous opportunity to own a beautiful bungalow which is situated in an elevated plot with panoramic views towards the Orkney Islands and Melvich Bay. This attractive four bedroomed family home boasts a stunning lounge with a large picture window which boasts superb views over Melvich Bay. This room has solid wooden flooring as well as a superb wood burning stove. Located off the hall is the family dining room which is of good proportions and features an attractive arch which leads in to the well-presented kitchen. The kitchen has an excellent selection of Beach base and wall units with a superb Flavel range cooker which has a seven-ring gas hob. There is also a dishwasher and space for a fridge freezer. A door leads from the kitchen to the utility room which is of good proportions with both a full height unit and a base unit. To the rear of this wonderful home is a stunning sunroom which boasts triple aspect views and patio double doors which give access into the private rear garden. The family bathroom boasts a fabulous Jacuzzi bath which also has a shower attachment. There are also four beautiful bedrooms, all of which benefit from fitted wardrobes. The generous master bedroom also has an en suite shower room. The property also benefits from LPG central heating and a double garage which has built in storage. To the front of the home there is a dry-stone dyke which gives access to the property through a gravel driveway which has parking for multiple cars. The front garden has superb views and is mainly laid to lawn. A path gives access to the rear garden where the beautiful sunroom is located. Here can be found a decking and patio area which is ideal for those summer BBQ’s. This garden is private and laid to lawn with some fir trees.
Ideally located seventeen miles East is the town of Thurso, which has facilities such as supermarkets, a cinema, post office, medical practice, chemists all of which are within a short car journey away. Thurso is the most Northerly town in Scotland and benefits from having good coach and rail links South. There is an airport and hospital in Wick which is a twenty-minute driving distance from Thurso. Melvich has its own Primary School which is within walking distance and is part of the North Coast Campus, the secondary school is at Farr which is located West in Bettyhill a thirteen-mile drive away. There is a medical practice located in Armadale which is seven miles away.
EPC C
Council Tax Band E
Front Vestibule (5' 3" x 5' 7" or 1.60m x 1.70m)
Accessed via a UPVC partially glazed door with a side panel, the vestibule is bright with magnolia painted walls and a pendant light fitting. There is coving, laminate floor tiles and a pine glazed door leads into the inner hall.
Hallway (8' 11" Max x 19' 0" Max or 2.71m Max x 5.78m Max)
This L-shaped hall boasts a deep storage cupboard. The walls have been painted magnolia, there is a central heating radiator and double sockets. There are two pendant light fittings, coving as well as a smoke alarm. A hatch gives access to the loft and a beige carpet has been laid to the floor. Pine doors give access to the lounge, dining room, four bedrooms and family bathroom.
L-shaped entrance hallway
This L-shaped hall boasts a deep storage cupboard. The walls have been painted magnolia, there is a central heating radiator and double sockets. There are two pendant light fittings, coving as well as a smoke alarm. A hatch gives access to the loft and a beige carpet has been laid to the floor. Pine doors give access to the lounge, dining room, four bedrooms and family bathroom.
Lounge (16' 4" x 14' 1" or 4.99m x 4.29m)
This beautiful room boasts a large picture window to the front elevation with curtains and beautiful panoramic views over Melvich Beach. This room is neutrally decorated, there is a light fitting as well as a central heating radiator. The lounge benefits from solid wooden flooring, brass sockets as well as an aerial and phone point. A focal point within the room is the maple fireplace with a electric wood stove style fire.
Dining Room (10' 10" x 9' 1" or 3.31m x 2.78m)
This well-presented room has magnolia painted walls, a beige fitted carpet and a pendant light fitting. An attractive arch gives access to the kitchen and double-glazed doors lead to the fantastic sunroom.
Sun Room (11' 4" x 10' 10" or 3.45m x 3.30m)
This superb room has triple aspect windows with blinds which enjoy an outlook over the private rear garden. The walls have been painted, there is coving and a fan light. Slate effect tiles have been laid to the floor and double-glazed doors give access to the rear garden
Kitchen (10' 7" x 10' 9" or 3.22m x 3.28m)
This immaculate kitchen has an excellent selection of beech base and wall units with laminate worktops. There is a Flavel cooker which has a double oven, grill and warming plate as well as a 7-ring gas hob. Above the cooker is a black chimney extractor hood, and between the units has been tiled. This room has a stainless-steel sink with a drainer and space for a dishwasher and a fridge freezer. There is coving, fluorescent lighting and a tiled slate floor. An arch leads to the superb dining room and a door gives access to the spacious utility room. A window with a Raffia blind can be found to the rear elevation.
Utility Room (9' 9" x 5' 3" or 2.98m x 1.61m)
The spacious utility room has a full height cupboard as well as base units. There are laminate worktops and a stainless-steel sink with a drainer. This room benefits from a central heating radiator, a slate tiled floor, and a fluorescent strip light. There is an extractor fan, a smoke alarm and space for a washing machine and tumble dryer. A window faces to the rear elevation and a door gives access to the rear hall.
Rear Hall (3' 11" x 5' 4" or 1.20m x 1.62m)
This room is bright with magnolia painted walls and slate tiled flooring. There is a pendant light fitting and coving. Doors lead to the integral garage and W.C. A half-glazed UPVC door leads to the rear garden.
W.C. (4' 8" x 5' 3" or 1.42m x 1.61m)
This well-presented room has a white W.C. and a pedestal sink. The room has been tiled to half height and tiles have been laid to the floor. There is a central heating radiator, coving and a pendant light fitting. An opaque window can be found to the side elevation.
Master Bedroom (9' 10" x 11' 10" or 2.99m x 3.61m)
The spacious master bedroom has been ideally positioned within the home to enjoy the views over Melvich Bay. The room is neutral in décor with magnolia painted walls and a beige fitted carpet. There is plenty of storage within the two mirrored fitted wardrobes, which each have hanging and shelf space. This room benefits from a fan light, coving and two windows with blinds and curtains to the front elevation. There are double sockets and a phone point. A door gives access to the ensuite shower room and there is also a central heating radiator.
En Suite (3' 10" x 8' 0" or 1.16m x 2.44m)
This well-presented room has been tiled from floor to ceiling and boasts a recessed shower enclosure with chrome shower controls. There is a white towel ladder radiator, a wall mounted mirror as well as a white WC and a pedestal basin. An opaque window with a roller blind can be found to the side elevation, there is an extractor fan and a pendant light fitting.
Bedroom 2 (9' 6" x 10' 11" or 2.89m x 3.32m)
This bright bedroom boasts fitted wardrobes with hanging and shelf space. There is an aerial point, double sockets and a pendant light fitting. Beech laminate has been laid to the floor and the room also benefits from coving. A window with blinds and curtains can be found to the rear elevation.
Bedroom 3 (9' 11" x 9' 9" or 3.01m x 2.98m)
This room boasts two windows with blinds and curtains to the front elevation. Beech laminate has been laid to the floor. There are mirrored fitted wardrobes with hanging and shelf space, a pendant light fitting and coving. This room also benefits from a feature painted wall and a central heating radiator.
Bathroom (10' 10" x 7' 10" or 3.30m x 2.39m)
This generous room is well presented. There are grey vinyl floor tiles and a beautiful white high gloss vanity unit, which has a built-in sink with storage below and a mirror with both a cupboard and shelving above. This beautiful room boasts a Jacuzzi bath with mixer taps and a shower attachment. There is a white WC as well as a useful shelved linen cupboard. The bathroom benefits from an extractor fan, a pendant light fitting and white towel ladder radiator. An opaque window with a roller blind can be found to the rear. The walls have also been tiled
Bedroom 4 (12' 0" x 10' 11" or 3.66m x 3.32m)
This bright double room has a feature painted wall and a border to half height. It boasts mirrored fitted wardrobes with hanging and shelf space, as well as beech laminate flooring. There is a central heating radiator, coving and a pendant light fitting. This room benefits from an aerial point, double sockets and has two windows which have been dressed with both blinds and curtains to the rear.
Garage (17' 4" x 19' 1" or 5.28m x 5.81m)
The superb double garage has an electric door and houses the Worcester central heating boiler. The garage has fluorescent lighting with wall mounted shelves and a good range of base units, as well as double sockets.
Garden
Situated in an elevated position, this lovely home enjoys views towards Melvich Bay and the Orkney Islands. To the front of the home, there is a stone wall, which gives access to a stone driveway which has parking for multiple cars. The front garden is laid to lawn with mature trees to the sides and rear. A path gives access to the rear garden, where there is a decking area and patio area. The rear garden is also laid to lawn with clothes poles and a whirly. The property benefits from LPG gas and double glazing.
Important Information
- This is a Freehold property.
Property Ref: 37849_PRA10173
Similar Properties
Northcote Street, Wick, Highland. KW1 5QP
4 Bedroom Detached House | Offers Over £240,000
This beautiful detached four-bedroom family home with garage which has been completely renovated to an extremely high st...
Elzy Grove, Staxigoe, Wick, Highland. KW1 4RZ
5 Bedroom Detached House | Offers Over £240,000
Yvonne Fitzgerald is delighted to bring to the market this stylish one and a half storey family home situated in the muc...
Palace Court, Scrabster, Thurso, Highland. KW14 7UB
3 Bedroom Detached Bungalow | Offers Over £235,000
Yvonne Fitzgerald is delighted to bring to the market this superb three bedroomed bungalow which is located in the popul...
Craigfillan, Strath Halladale, Forsinard, Highland. KW13 6YT
4 Bedroom Detached House | Offers Over £255,000
This is an excellent opportunity to purchase a beautiful home, surrounded by woodland in an area of outstanding natural...
Cruachan, Harpsdale, Halkirk, Highland. KW12 6UL
5 Bedroom Detached House | Offers in excess of £260,000
Yvonne Fitzgerald is delighted to bring to the market this five-bedroom family home which is set in approximately an acr...
Ormlie Hill, Thurso, Highland. KW14 7DY
4 Bedroom Detached House | Offers Over £260,000
Yvonne Fitzgerald is delighted to bring to the market this stylish family home located in a sought-after area of Thurso....
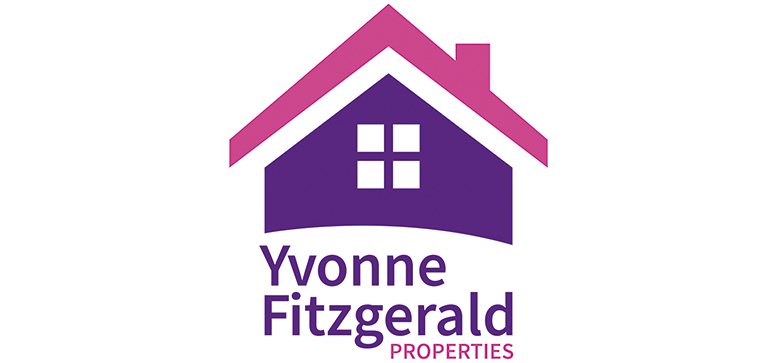
Yvonne Fitzgerald Properties (Thurso)
Thurso, Caithness, KW14 8AP
How much is your home worth?
Use our short form to request a valuation of your property.
Request a Valuation
