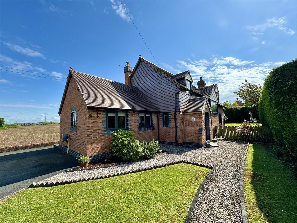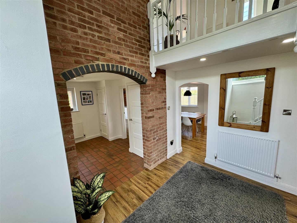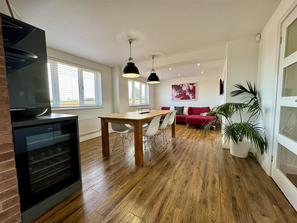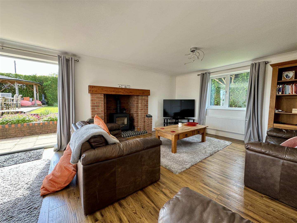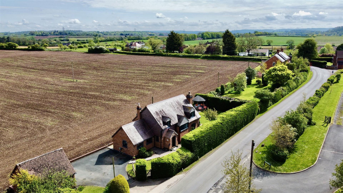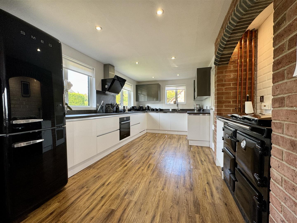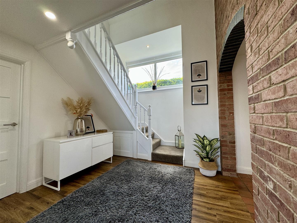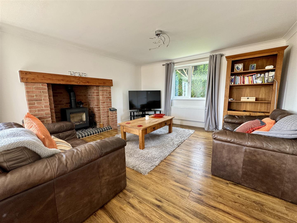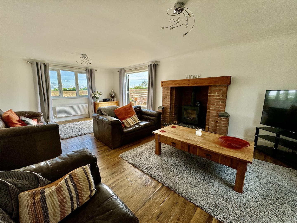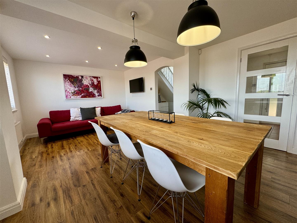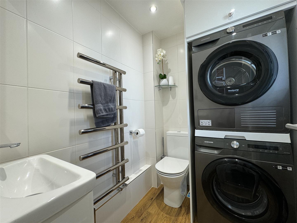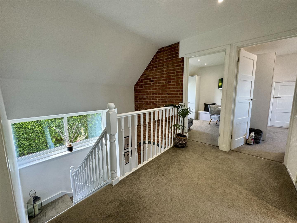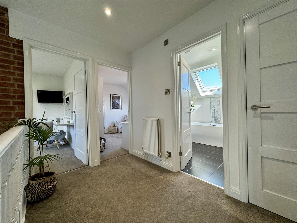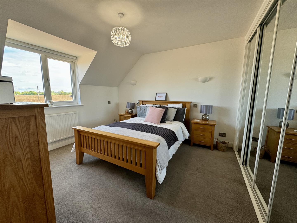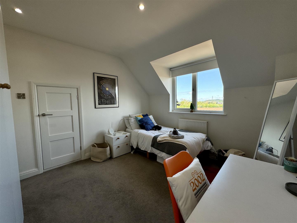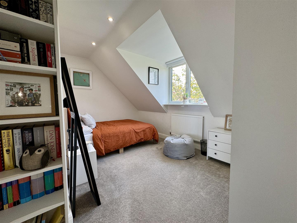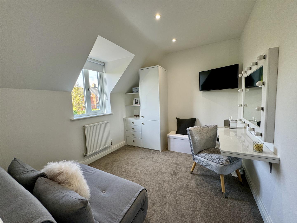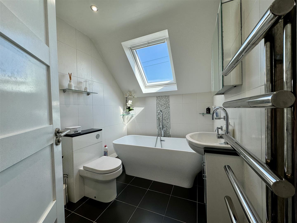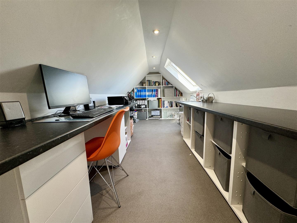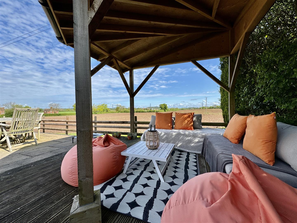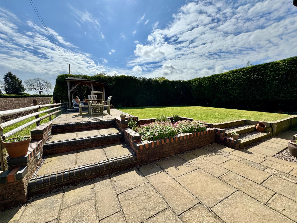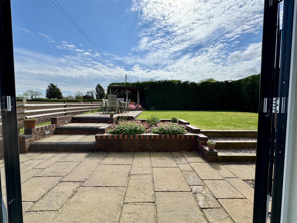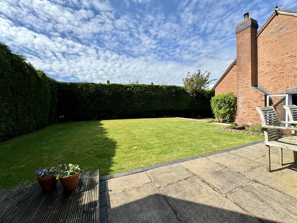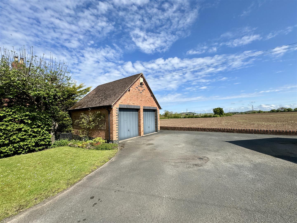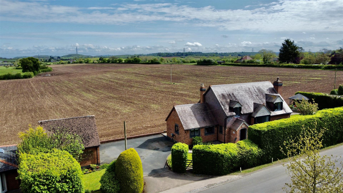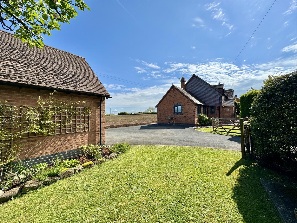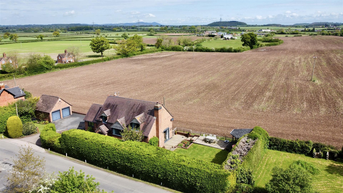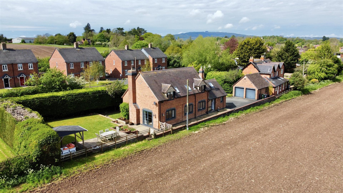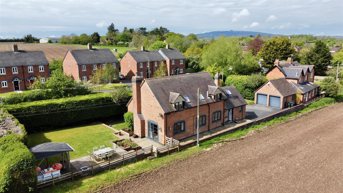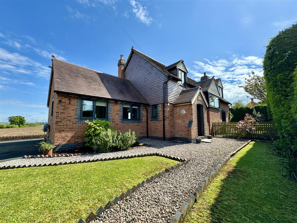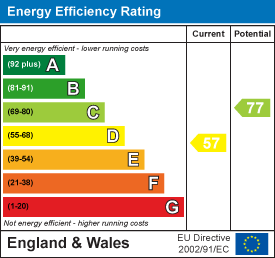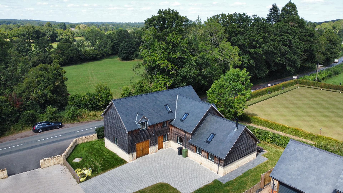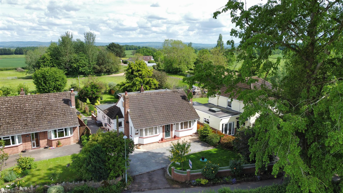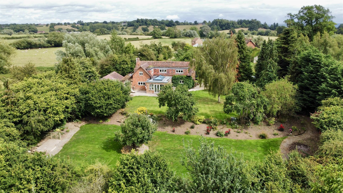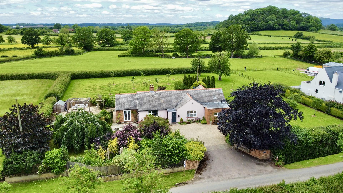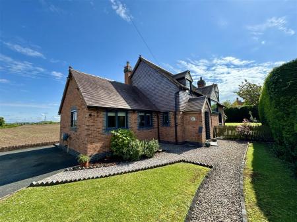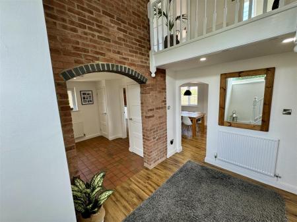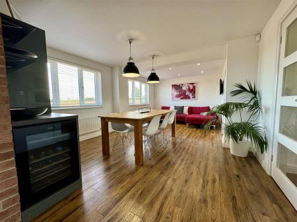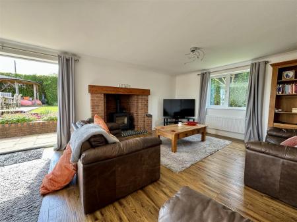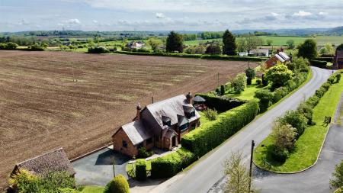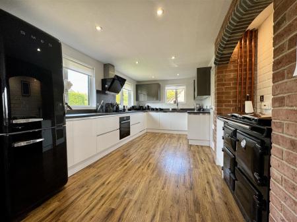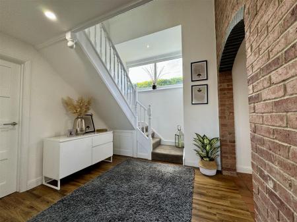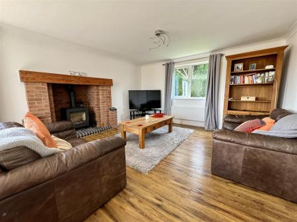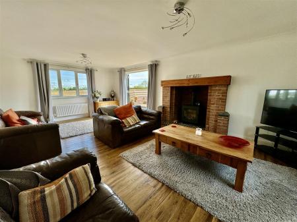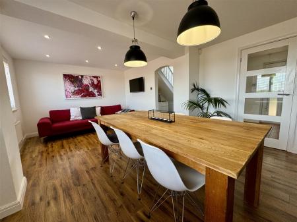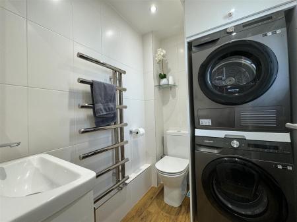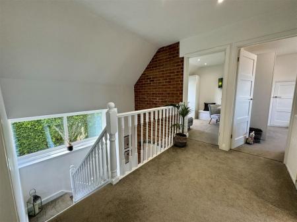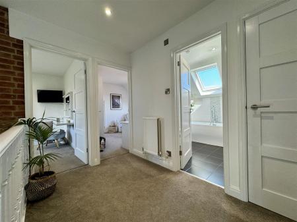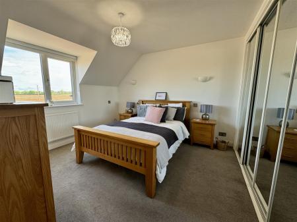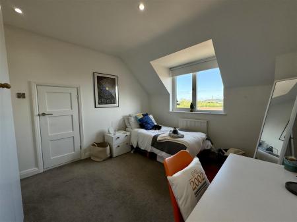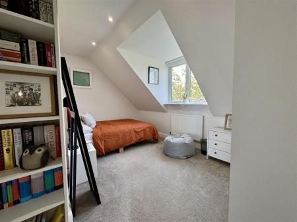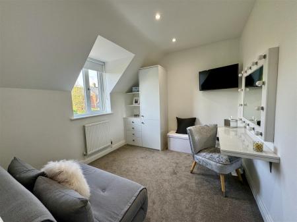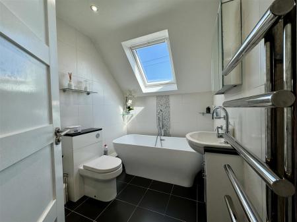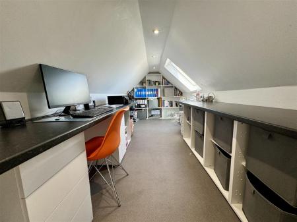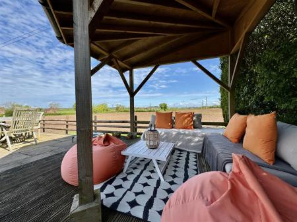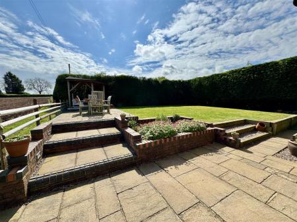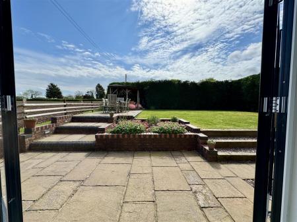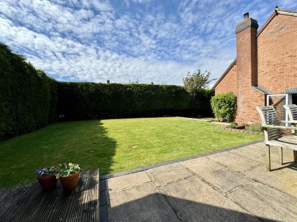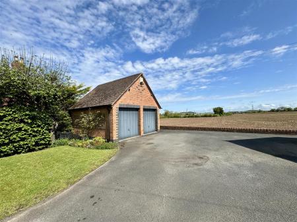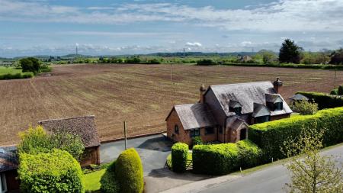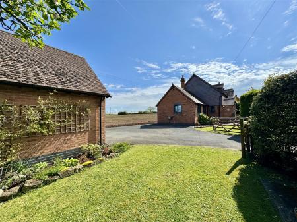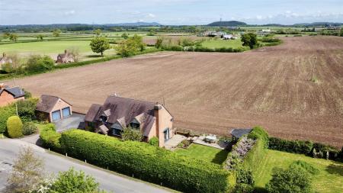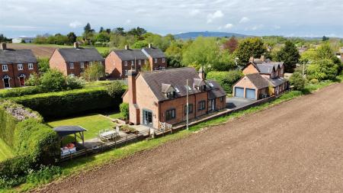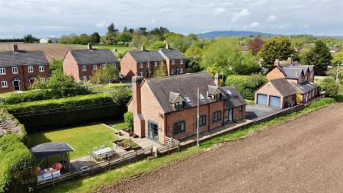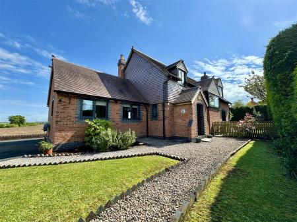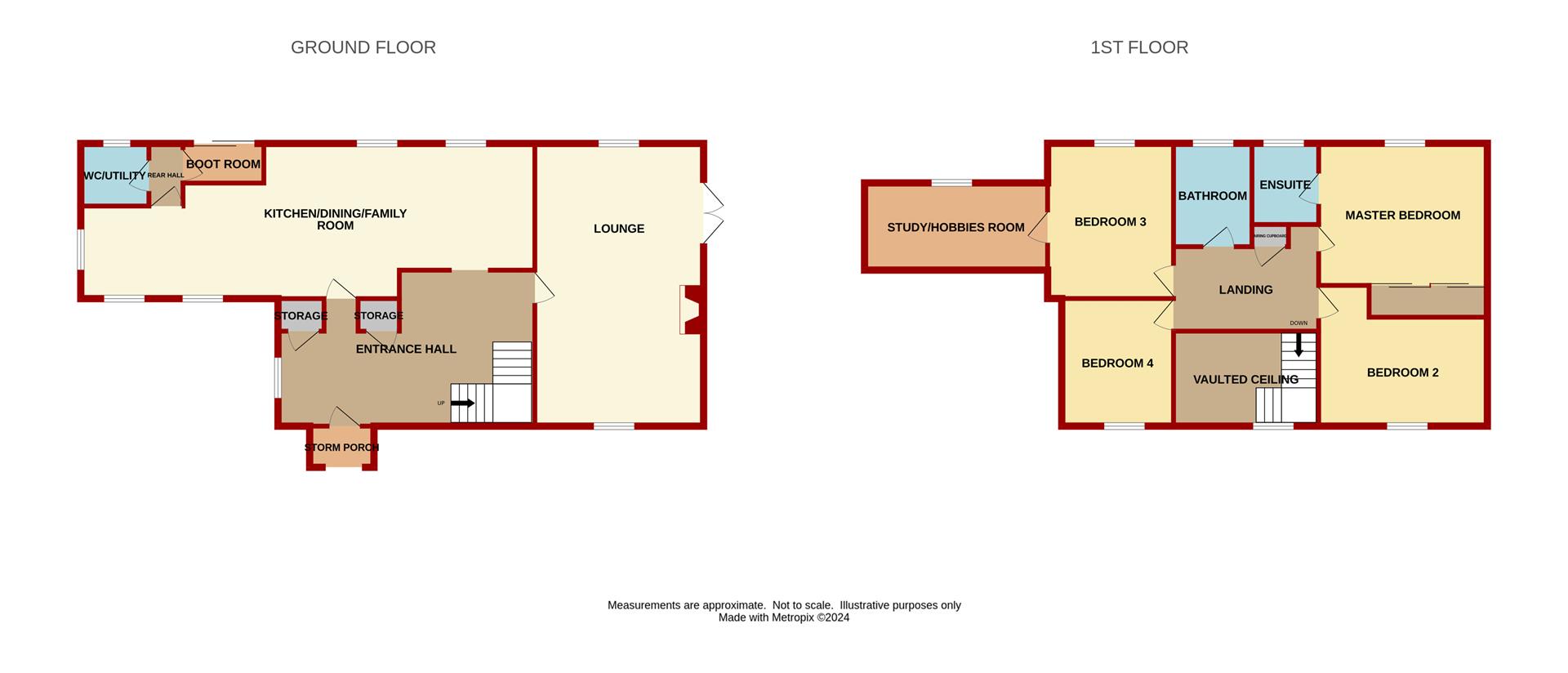- Four Bedroom Detached Family Home
- Spacious and Superbly Appointed Accommodation
- Master En-Suite
- Detached Double Garage, Ample Parking
- Generous Gardens, Stunning Countryside Views
- EPC Rating - D, Council Tax - F, Freehold
4 Bedroom Cottage for sale in Tibberton
CONSTRUCTED IN 1992, CIDER APPLE COTTAGE is a STUNNING FOUR BEDROOM DETACHED FAMILY HOME, set in the heart of the ever popular village of TIBBERTON, benefitting from MASTER EN-SUITE, SPACIOUS and SUPERBLY APPOINTED ACCOMMODATION, DETACHED DOUBLE GARAGE, AMPLE PARKING, GENEROUS GARDENS and STUNNING COUNTRYSIDE VIEWS towards the MALVERN HILLS.
Storm Porch - 1.60m x 0.99m (5'03 x 3'03) - Via brick arch. Double glazed door to:
Entrance Hall - 6.35m x 3.91m (20'10 x 12'10) - Telephone point, single radiator, two storage cupboards, thermostat control, inset spotlighting, tiled floor, side aspect window. Archway through to:
Inner Hallway - Vaulted ceiling, exposed brickwork, under stairs storage, turning staircase to the first floor, inset spotlighting, front aspect picture window. Glazed door through to:
Lounge - 7.01m x 4.19m (23'00 x 13'09) - Feature cast iron log burner with exposed brick surround and hearth, wooden mantel, tv point, two double radiators, telephone point, front and rear aspect windows with lovely views over surrounding fields towards the Malvern Hills, french doors to the side patio and gardens.
Kitchen / Dining / Family Room - 11.30m x 3.86m maximum (37'01 x 12'08 maximum) - Kitchen area: Range of base and wall mounted units, laminated worktops and splashbacks, stainless steel sink with mixer tap, Bosch oven with four ring induction hob, extractor fan over, space for American fridge/freezer, oil fired Rayburn supplying central heating and hot water with exposed arched brick surround, low level unit lighting, integrated appliances to include Bosch dishwasher and microwave, inset spotlighting, front and side aspect windows.
Dining Area: Wine cooler, storage units, two single radiators, inset spotlighting, two rear aspect windows with views over fields and countryside towards the Malvern Hills.
Rear Hallway - Door to:
Utility Room / Wc - 1.73m x 1.52m (5'08 x 5'00) - Plumbing for washing machine, space for tumble dryer, wc, vanity wash hand basin with cupboards below, tiled walls, chrome heated towel rail, inset spotlighting, rear aspect frosted window.
Rear Boot Room - 2.01m x 1.57m (6'07 x 5'02) - Tiled floor, power points, spotlighting, rear aspect window, sliding door to patio and gardens.
FROM THE ENTRANCE HALL, TURNING STAIRCASE LEADS TO THE FIRST FLOOR:
Landing - Access to roof space, inset spotlighting, exposed brickwork, airing cupboard hot water tank. Door to:
Master Suite - 4.19m x 3.53m (13'09 x 11'07) - Additional recess housing his/hers built-in mirrored double wardrobes, single radiator, wall light fittings, rear aspect window with lovely views over surrounding countryside towards the Malvern Hills. Door to:
En-Suite Shower Room - 2.03m x 1.68m (6'08 x 5'06) - Glazed door to shower cubicle with overhead and detachable hand shower, vanity wash hand basin, mixer tap, cupboard below, wc, chrome heated towel rail, tiled floor, fully tiled walls, rear aspect velux roof light.
Bedroom 2 - 4.19m x 3.35m (13'09 x 11'00) - Radiator, inset spotlighting, front aspect window.
Bedroom 3 - 3.56m x 3.10m (11'08 x 10'02) - Single radiator, inset spotlighting, rear aspect window with lovely views over surrounding countryside towards the Malvern Hills. Door to:
Study/Office - 4.88m x 2.13m (16'00 x 7'00) - Approximately 6 foot ceiling height, built-in worktops, storage below, stainless steel sink with mixer tap, eaves storage space, inset spotlighting, rear aspect velux roof light.
Bedroom 4 - 3.12m x 2.62m (10'03 x 8'07) - Built-in wardrobe and chest of drawers, tv point, single radiator, inset spotlighting, front aspect window.
Family Bathroom - 2.57m x 1.93m (8'05 x 6'04) - White suite comprising bath with raised shower mixer tap, corner shower cubicle with overhead detachable hand shower, built-in wc and vanity wash hand basin, cupboards below, tiled floor, tiled walls, chrome heated towel rail, extractor fan, spotlighting, rear aspect velux roof light.
Outside - Double opening five bar gates give access to a driveway and turning area suitable for the parking of four vehicles. The garden area to this side of the property is laid to lawn with oil tank and superbly tended borders. The driveway leads to:
Detached Double Garage - 5.28m x 5.21m (17'4 x 17'1) - Accessed via two up and over doors, power and lighting, roof storage space, side aspect window. Pedestrian half glazed UPVC door.
At the front of the property, landscaped gardens comprise of a gravelled pathway which leads to the front door with front garden areas laid to lawn and enclosed by planted borders and mature hedging. To the side of the property, there is an outside water tap and a hot and cold water tap, ideal for washing dogs. To the rear of the property, there is a flagstone paved seating area, outside lighting, low-level walling and offering stunning views over the surrounding fields, with pedestrian access from the front and rear to the main side garden which comprises of two tier lawns, flagstone patio seating area, raised deck with covered pergola, superbly tended borders planted with flowers and shrubs, enclosed by mature hedging and low-level fencing to the rear opening out to stunning views.
Services - Mains water, electric and drainage. Oil-fired heating.
Water Rates - Severn Trent - to be confirmed.
Local Authority - Council Tax Band: F
Forest of Dean District Council, Council Offices, High Street, Coleford, Glos. GL16 8HG.
Tenure - Freehold.
Viewing - Strictly through the Owners Selling Agent, Steve Gooch, who will be delighted to escort interested applicants to view if required. Office Opening Hours 8.30am - 7.00pm Monday to Friday, 9.00am - 5.30pm Saturday.
Directions - From Newent High Street, turning right at the traffic lights, heading back towards Gloucester along the B4215. Turn right into Buttermilk Lane, signposted Tibberton. Continue along and follow the road round to the right on to Tibberton Lane. The property can be found after a short distance on the right hand side as indicated by our 'For Sale' board.
Property Surveys - Qualified Chartered Surveyors (with over 20 years experience) available to undertake surveys (to include Mortgage Surveys/RICS Housebuyers Reports/Full Structural Surveys).
Important information
This is not a Shared Ownership Property
Property Ref: 531960_33074697
Similar Properties
4 Bedroom Detached House | Guide Price £600,000
AN EXTREMELY WELL PRESENTED FOUR DOUBLE BEDROOM DETACHED FAMILY HOME having TWO RECEPTIONS, SUN ROOM, AND STUNNING OPEN...
4 Bedroom Detached House | Guide Price £599,995
A HANDSOME 1930'S FOUR BEDROOM DOUBLE FRONTED RESIDENCE having TWO RECEPTIONS, DETACHED DOUBLE GARAGE and AMPLE PARKING,...
4 Bedroom Detached House | Guide Price £599,995
A FOUR DOUBLE BEDROOM EXECUTIVE STYLE DETACHED HOUSE BUILT TO AN EXTREMELY HIGH SPECIFICATION with SPACIOUS ACCOMMODATIO...
4 Bedroom Detached Bungalow | Guide Price £635,000
An EXTENSIVELY DEVELOPED and RECENTLY RENOVATED FOUR BEDROOM DETACHED 1950'S DORMER BUNGALOW offering SPACIOUS and VERSA...
3 Bedroom Cottage | Guide Price £645,000
A NEWLY RENOVATED and LARGELY EXTENDED THREE BEDROOM DETACHED COTTAGE, FULL OF CHARM AND CHARACTER, EXCEPTIONALLY FINISH...
4 Bedroom Detached Bungalow | Guide Price £645,000
A SPACIOUS FOUR DOUBLE BEDROOM DETACHED BUNGALOW with TWO EN-SUITES, NEW FLOORING THROUGHOUT, AMPLE PARKING, LOVELY MATU...
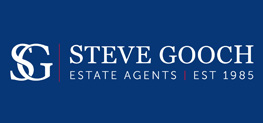
Steve Gooch Estate Agents (Newent)
Newent, Gloucestershire, GL18 1AN
How much is your home worth?
Use our short form to request a valuation of your property.
Request a Valuation
